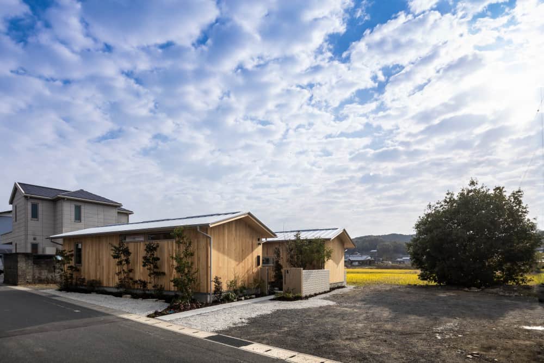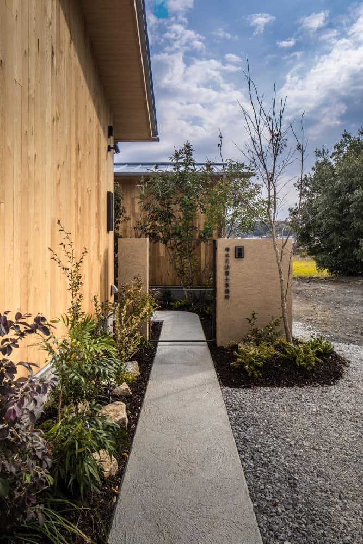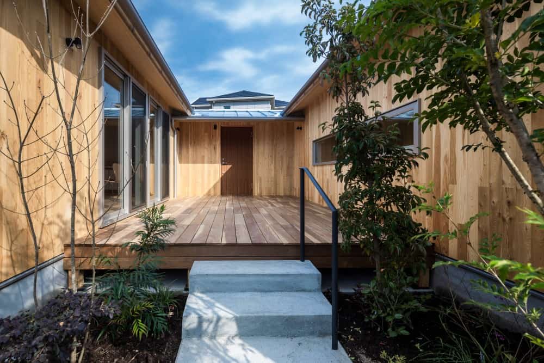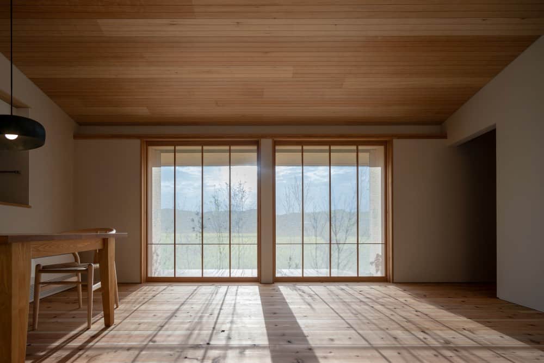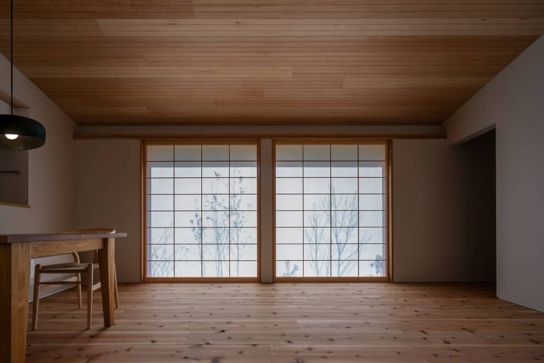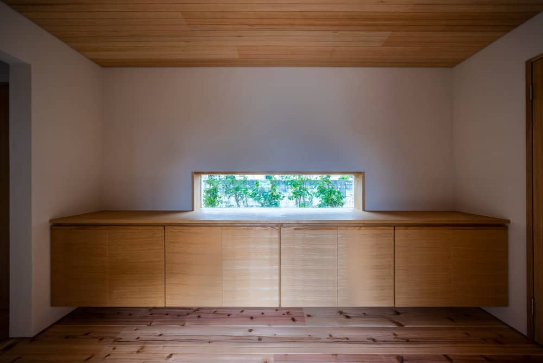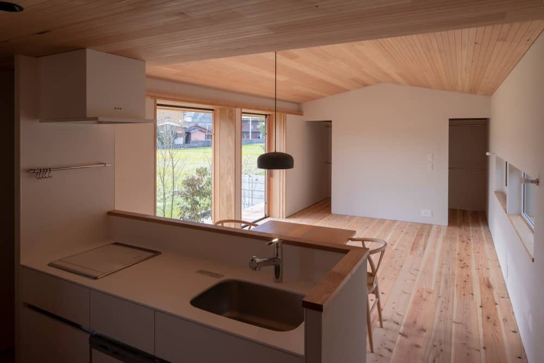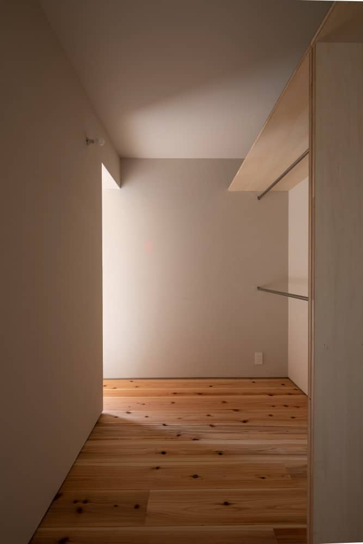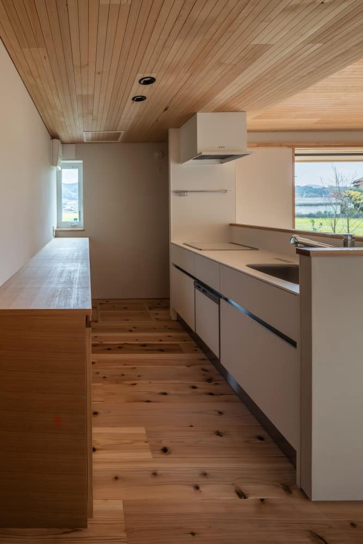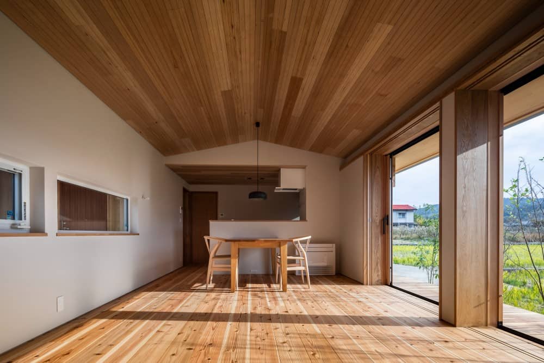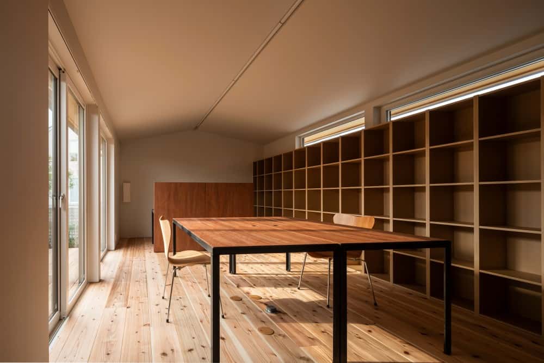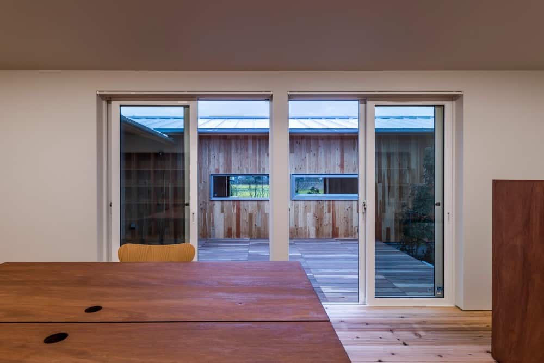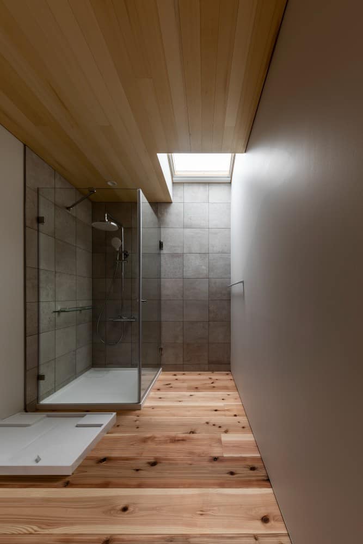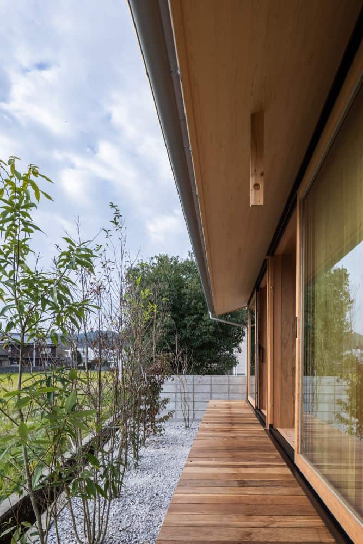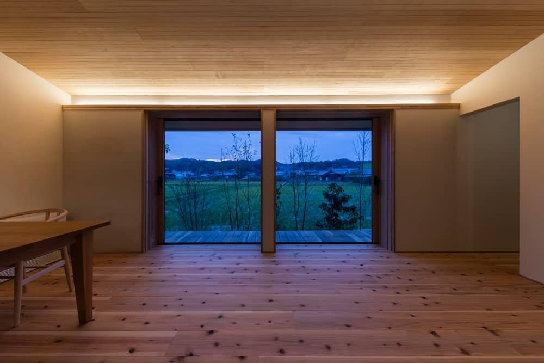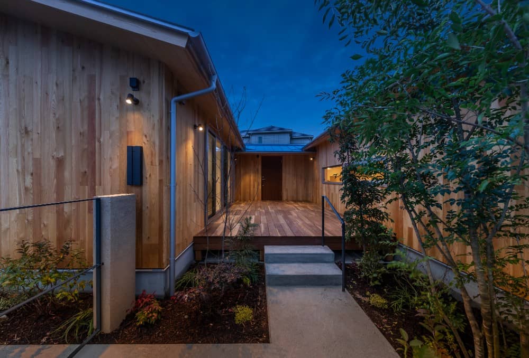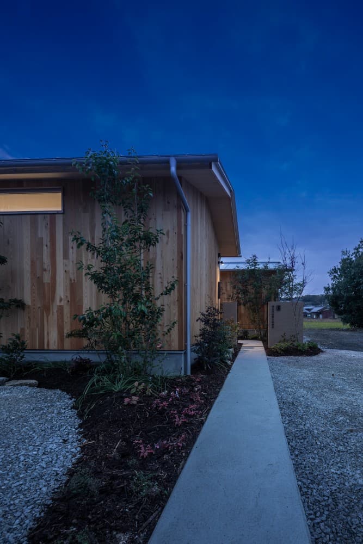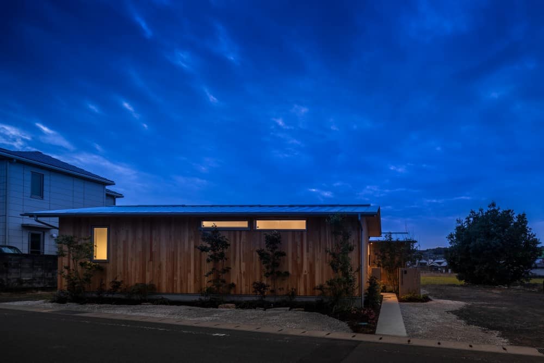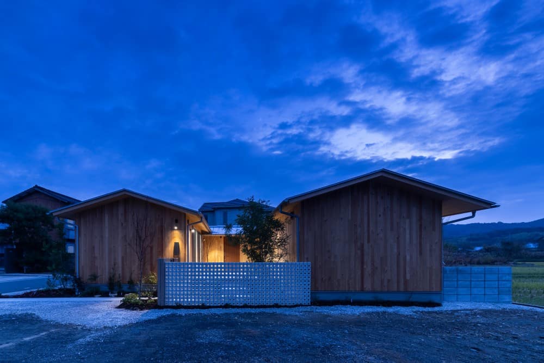
Architects: Taichi Nishishita architect & associate
Social Media: @taichi_nishishita_architects
Location: Ehime Japan
Site Area: 203.33 m2
Floor Space: 82.81 m2
Project Year: 2018
Photographs: Hirokazu Fujimura
Manufacturers / Products
Roof: Galvalume
Exterior wall: Larch
Ceiling: hemlock
Floor: Japanese SUGI
Interior wall: Japanese Keisoudo
Office combination housing in the southernmost tip of Ehime Prefecture, Ainancho. As a complete separation of the residence and the office is desired, two buildings with gabled roofs are connected via a decked terrace and a common entrance, the residential building has a view of the countryside and distant mountains, and the office building is a private courtyard.
Along with the richness in the length of the approach, it also has the functionality of being able to detect the visitor in advance before reaching the front door.
Both the residence building and office building are configured as large studios with gable sloped ceilings. The interior looks very simple, but because there is no column or bundle in the middle, a high-strength laminated beam with a span of 10M is used for the purlin, which is a feature invisible.
The office can provide a ready-made bookshelf on the wall, and the owner can add flexible attachments according to it. The residence was a single residence, and a studio without a separate bedroom was required. The main opening is a full-open wooden sash, but it has made it possible to take in various light and visual fields using a paper cloth and fittings made of JAPANESE shoji.

