
Interior design: Gintarė Manikė
Location: Klaipėda, Lietuva
Project year: 2020
Photography: Ramūnas Manikas
About Studio
Manikas & Manike Studio is a commercial and residential interior design, and graphic design. Gintarė Manikė is the designer and Ramūnas Manikas is the photographer.
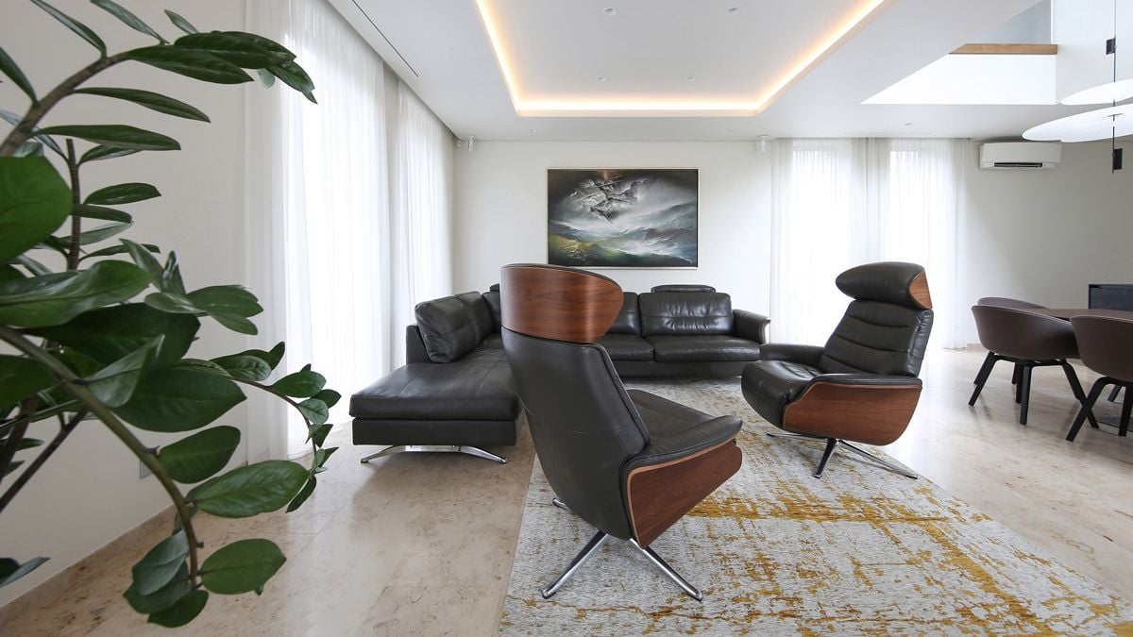
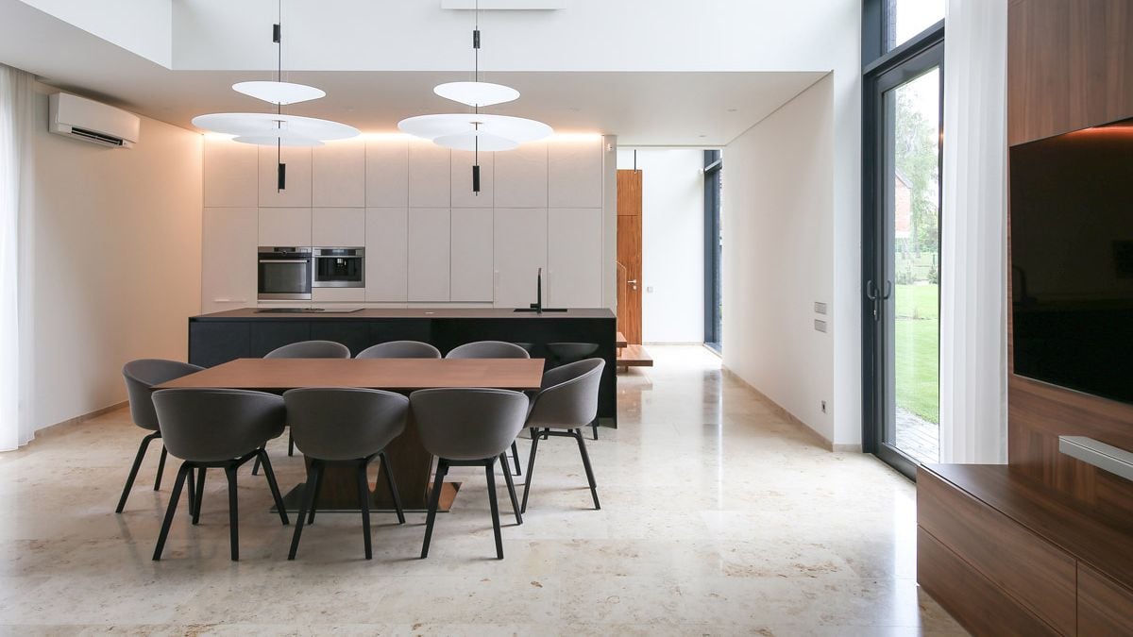
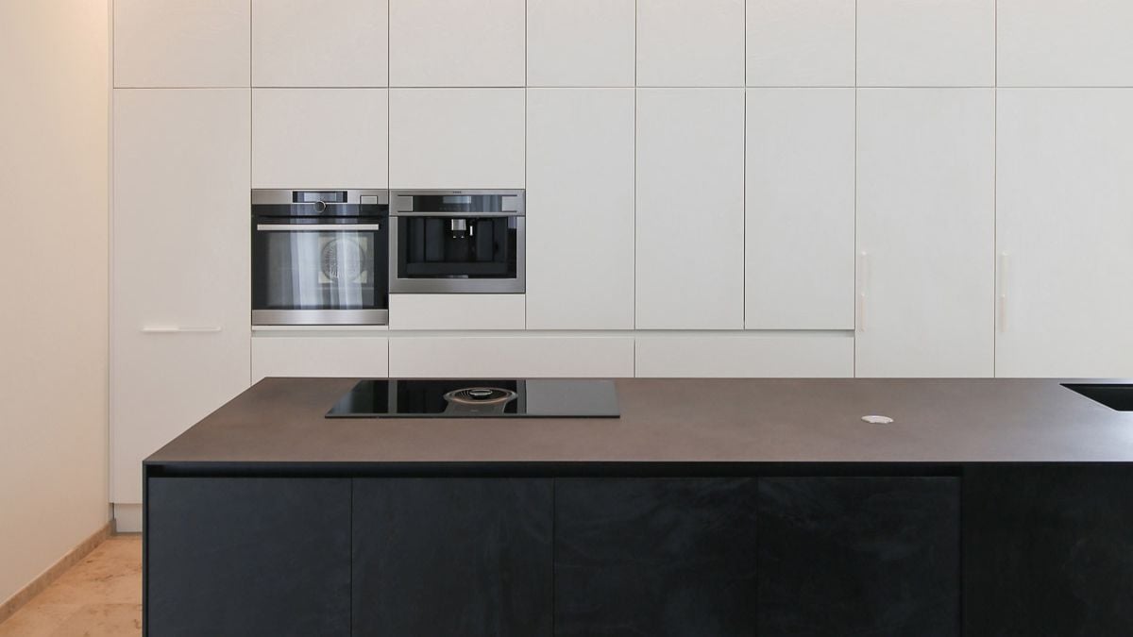
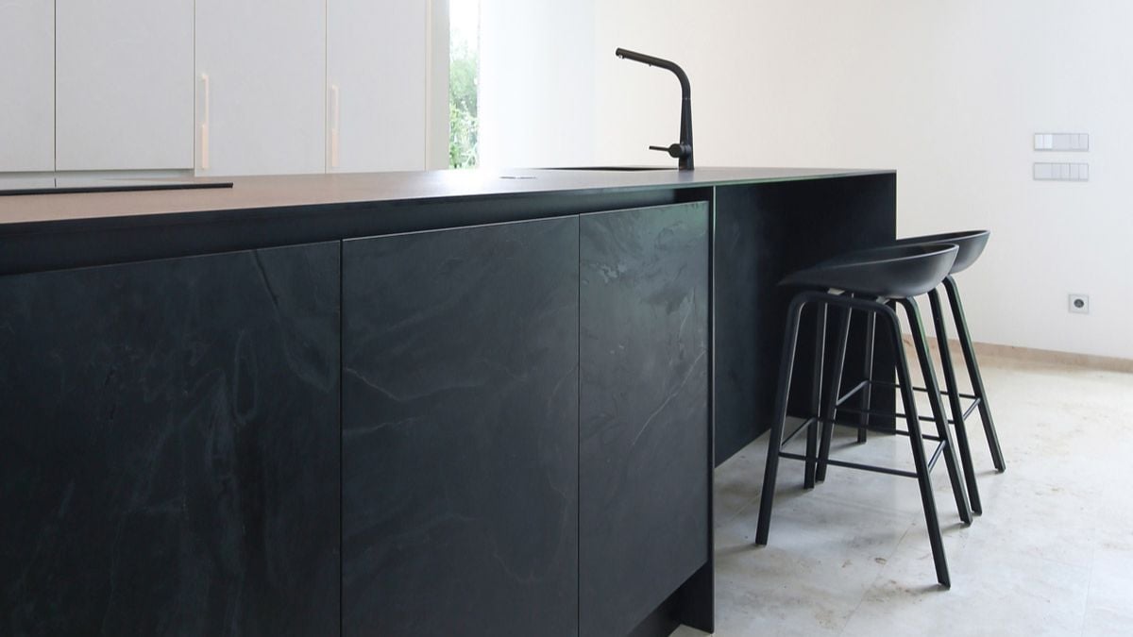
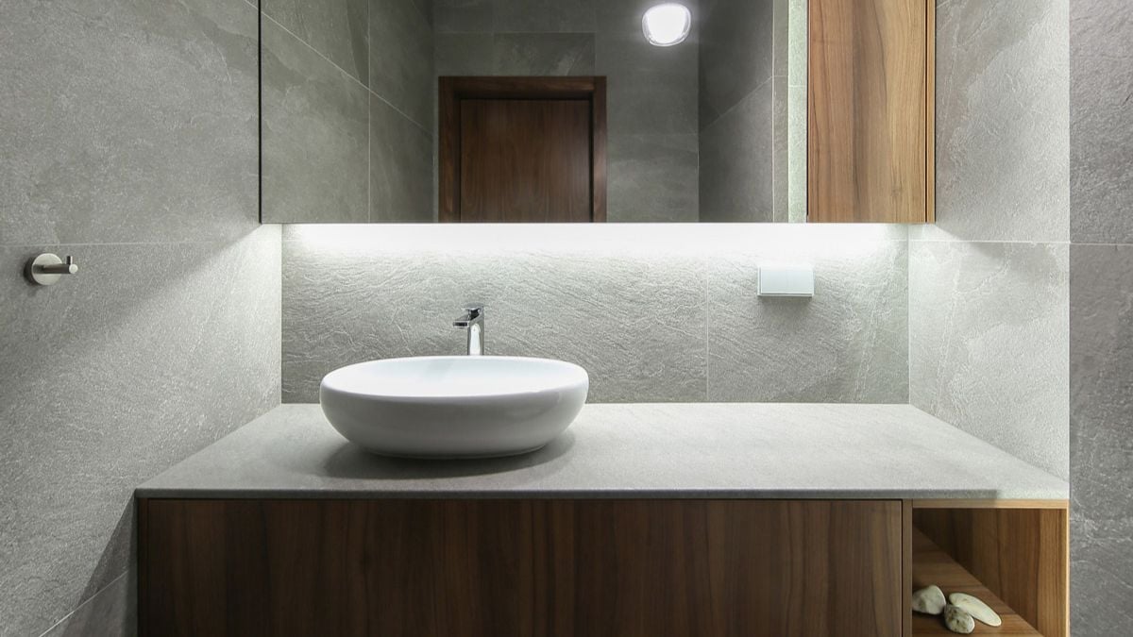
An atypical house project on the seaside of Klaipeda allowed choosing some exceptional solutions for its design. The maximal light and high spaces in it were ideal for a solid and bright color scheme, which allowed the furniture of walnut shell color and texture to sound. The black furniture of the kitchen island and the embossed texture of their facades also stood out in contrast to the light background.
Natural Jura limestone with its unique fossils was used for flooring and finishing of the high staircase. In terms of volume, the most notable in the space on the ground floor was the pendant lights standing out for their size and interesting design. In the ground floor toilet, grey embossed tiles were chosen for the walls, creating a feeling of calmness thanks to the hidden lighting.
For this combination, extending the integrity of the interior of the house, the same walnut shell was used for the facades of the washbasin furniture. The rest of the house retains the same color and material combinations, creating a seamless and long-lasting interior look.






