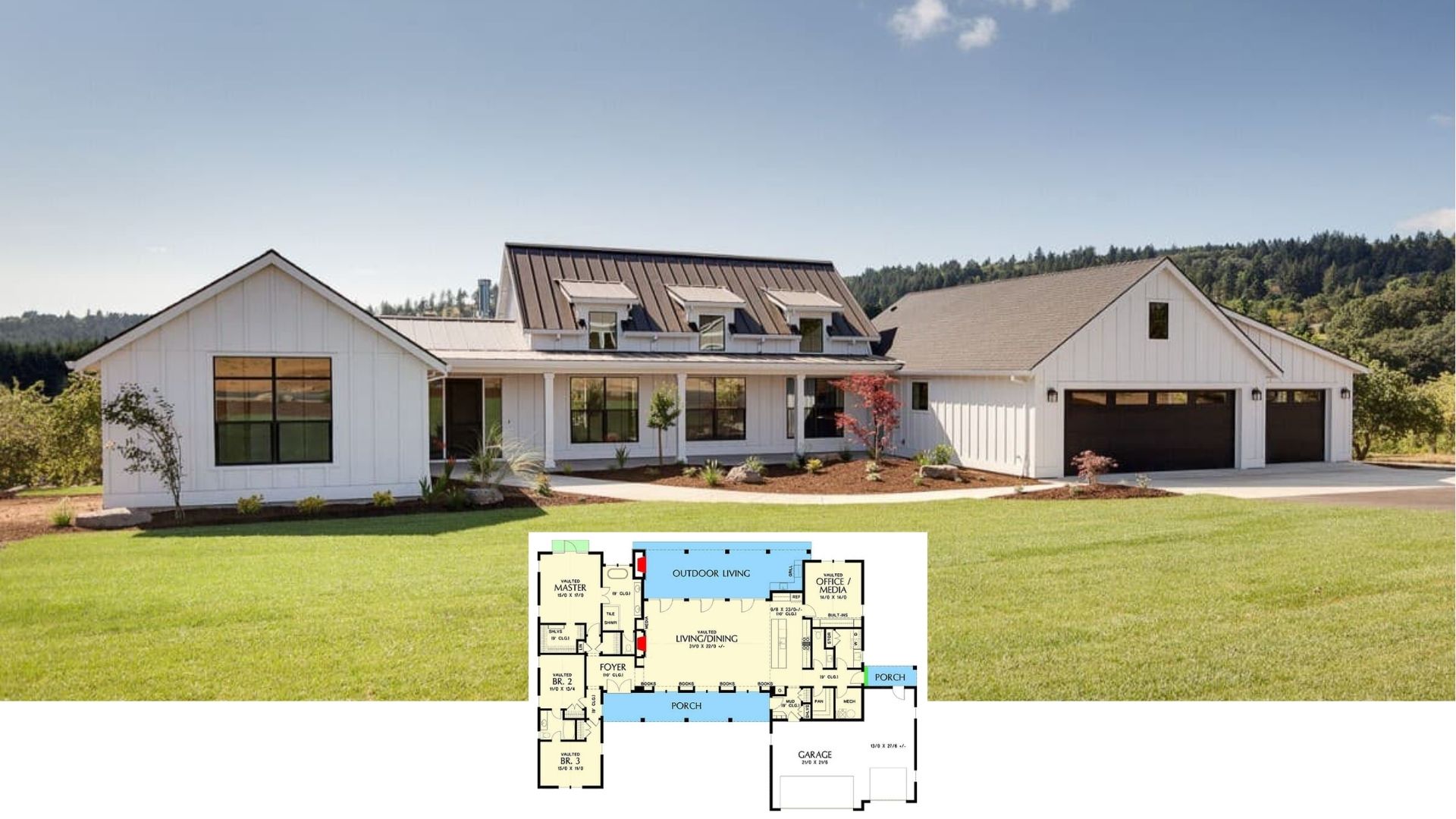Step into this charming 782 sq. ft. rustic cottage, where cozy meets elegant with vaulted ceilings, exposed beams, and a stunning stone fireplace in the great room. With 2 bedrooms and 1 bathroom, this cottage is the perfect retreat, featuring a beautifully detailed kitchen with custom cabinetry, high-end appliances, and plenty of rustic finishes. Whether you’re lounging by the fireplace in the luxurious master suite or enjoying the serene outdoor views from the guest room, this home combines modern comforts with timeless cottage charm!
Introducing this Utterly Charming 2-Bedroom Rustic Cottage (782 Sq. Ft. Floor Plan)

This home showcases a Cottage architectural style, characterized by its quaint, cozy design and use of natural materials like stone and wood. The steep gable roof, charming stone chimney, and small yet functional windows evoke a traditional, storybook charm. Often seen in rural or wooded settings, cottage-style homes like this one emphasize simplicity, warmth, and integration with nature, creating a peaceful and inviting retreat.
The Floor Plan
This floor plan features a compact yet efficient layout with two bedrooms, each with vaulted ceilings, enhancing the sense of space. The master bedroom, measuring 14’2″ x 10’8″, includes built-in storage and is located next to the bathroom, which features a shower and separate toilet area. The vaulted living room (12’0″ x 15’8″) connects directly to the front porch, and the kitchen is equipped with a washer/dryer area and a pantry for added convenience. The interior of this cottage is beautiful. Check it out next…
Buy: The House Designers – Plan THD-9212

This great room features a striking stone fireplace that serves as the centerpiece of the space, with vaulted ceilings and exposed beams adding rustic charm. The large windows flood the room with natural light, while the open design connects it seamlessly to the adjacent dining area. Leather seating and a mix of wooden furniture complete the cozy, inviting atmosphere.
Detailed Rustic Compact Kitchen with Custom Cabinetry and Granite Countertops

This kitchen boasts custom cabinetry with intricate detailing, paired with gleaming granite countertops for both style and function. A large island provides additional prep space and seating, while stainless steel appliances offer modern convenience. The vaulted ceiling and rustic wood accents give the kitchen a unique, character-filled design.
Multi-Tone Kitchen Design with High-End Appliances and Incredible Rustic Finishes Throughout (very nice for tiny cottage)

This stunning kitchen combines high-end appliances with rustic finishes, including a custom wood range hood and detailed cabinetry. French doors lead directly from the kitchen to the outdoors, adding to its functionality and ease of entertaining. The layout is designed for convenience, with a central island for seating and meal prep.
Spacious Primary Suite with Private Loft Space and Large Sitting Area

This master suite is a retreat of its own, featuring a stone fireplace, custom woodwork, and an elegant chandelier. The unique loft area, accessed by a built-in ladder, adds a charming touch to the room’s design. Large windows let in plenty of natural light, creating a serene, inviting atmosphere. The only questionable design element is that white fluffy headboard. I’m not sure what that is. I’m not a fan.
Another View of the Primary Bedroom Showcasing Stone Fireplace and Loft Space

The master bedroom offers a luxurious, spacious feel, complete with a cozy sitting area and large windows. Rustic wood accents frame the space, giving it a warm, inviting ambiance, while plush leather chairs and a king-sized bed ensure comfort. The vaulted ceiling adds to the room’s airy, open atmosphere.
Bathroom Featuring Stone Shower and Wood-Encaqsed Soaking Tub

The master bathroom features a large glass-enclosed stone shower, as well as a soaking tub with wood detailing. Stone countertops and rustic cabinetry offer both function and style, creating a spa-like retreat within the home. The bathroom’s layout maximizes space while providing a luxurious experience.
Charming Guest Bedroom with Bright, Rustic Details

This guest bedroom offers bright, cheerful décor, with rustic wood-framed windows and vintage-inspired furniture. The room features a cozy seating area, perfect for relaxing, and offers views of the surrounding landscape. With warm textures and inviting colors, it creates a welcoming atmosphere for guests.
Insanely Cool Rustic Bathroom Fixtures – Look at that Basin!

Another view of the bathroom oozing rustic charm, featuring a stone basin sink and a custom vanity. The glass-enclosed shower is tiled with natural stone, enhancing the earthy, warm ambiance. The bathroom’s layout is both practical and elegant, offering comfort and style.
Buy: The House Designers – Plan THD-9212








