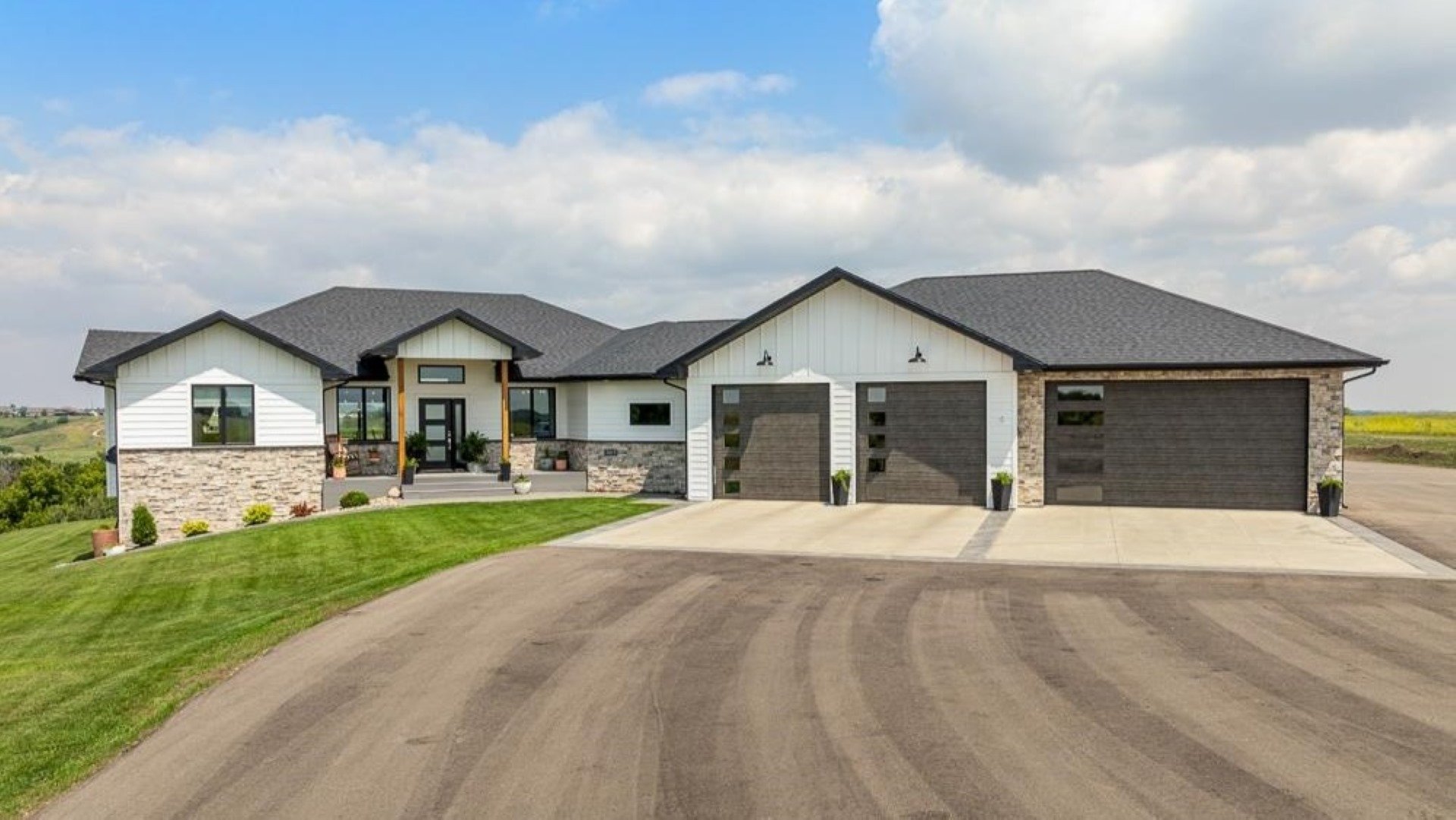Maryland’s historic estates represent a rich tapestry of architectural and cultural heritage, often paired with stunning natural landscapes. The Waverly Mansion offers timeless elegance alongside modern equestrian facilities, catering to both history enthusiasts and horse lovers. The Bohemia House Estate in Chesapeake City provides a rare glimpse into early Maryland life, with its meticulously preserved structures and scenic surroundings. A Colonial estate with farmland and waterfront access blends agricultural tradition with picturesque views, highlighting the region’s rural charm. Three Ponds Georgian Estate, located in the Caves Valley, showcases classic Georgian architecture and serene pond views in one of Maryland’s most sought-after areas. These estates embody the fusion of history, beauty, and practicality, creating unique opportunities for preservation and contemporary living.
1. Waverly Mansion
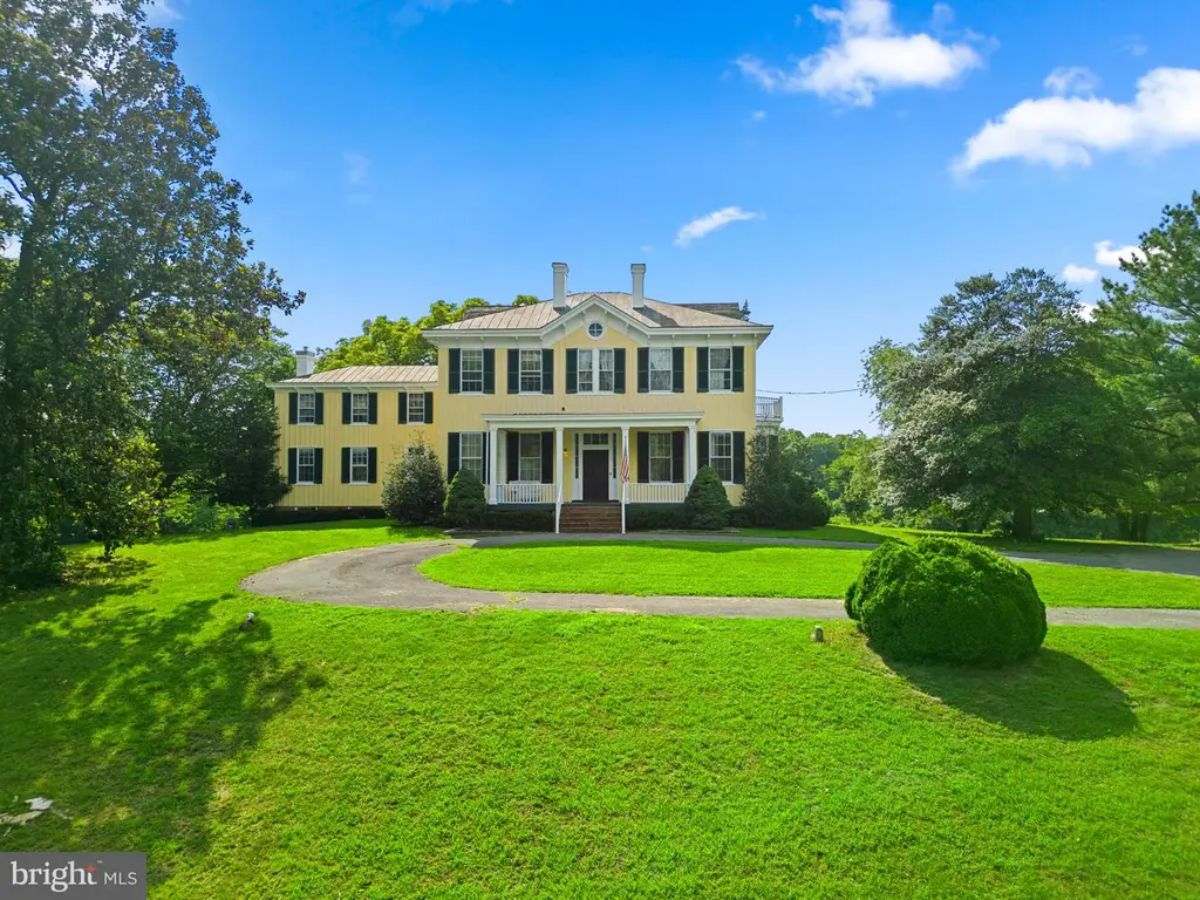
Waverly Mansion, built in 1856, is a 5,628-square-foot Italianate Victorian home on over 7 acres near Washington, D.C., and Annapolis. Designed with a Big-House two-staircase layout, it showcases original high ceilings, marble mantels, intricate moldings, and a three-story floating staircase. The property offers exceptional equestrian amenities, including 12-stall stables, paddocks, a dressage arena, and outbuildings designed to match the main house. Located next to Patuxent River Park, the property provides access to 6,000 acres of trails, combining historic living with equestrian opportunities.
Map – Where is Upper Marlboro?
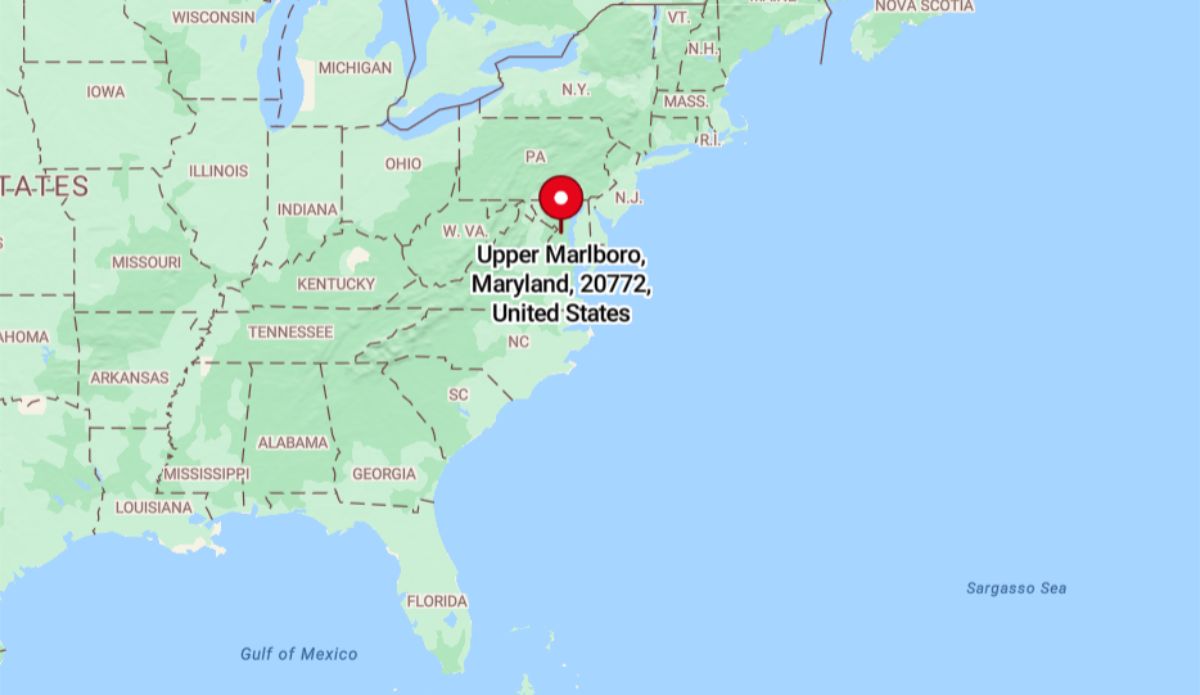
Upper Marlboro, MD, 20772, is located in Prince George’s County, Maryland, approximately 20 miles southeast of Washington, D.C. It serves as the county seat and is a historic town with roots dating back to colonial America. The area is known for its blend of residential communities, government buildings, and rural landscapes, including attractions like the Show Place Arena and the Patuxent River Park.
Sitting Area
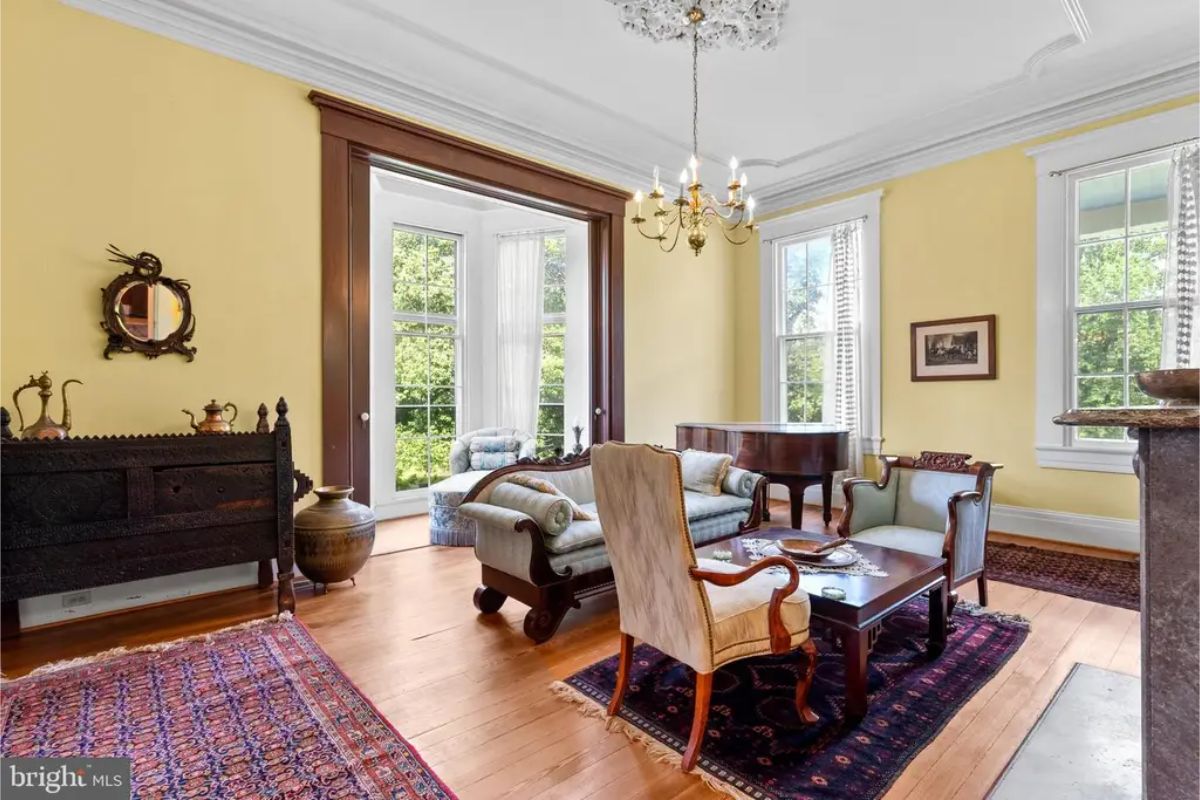
Bright room with high ceilings, large windows, and yellow-painted walls. Polished hardwood floors complement classic wood trim and ornate architectural details. Antique furniture, a grand piano, and a chandelier add to the refined aesthetic. An adjoining sunlit sitting area offers a cozy space for relaxation.
Dining Room
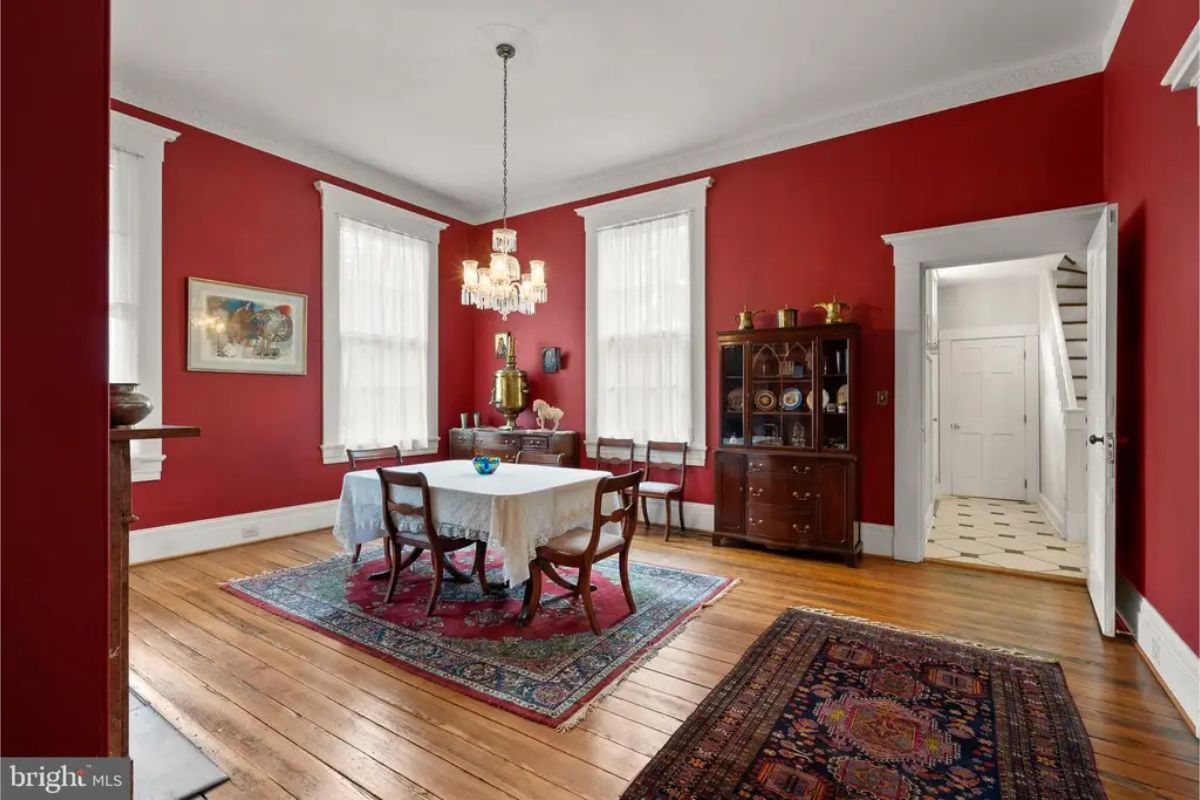
Dining room offers rich red walls accented by tall white-trimmed windows. Hardwood floors and decorative area rugs provide a warm foundation. A chandelier centered over the table adds traditional elegance. Built-in cabinetry and furniture enhance the room’s functionality and classic style.
Kitchen
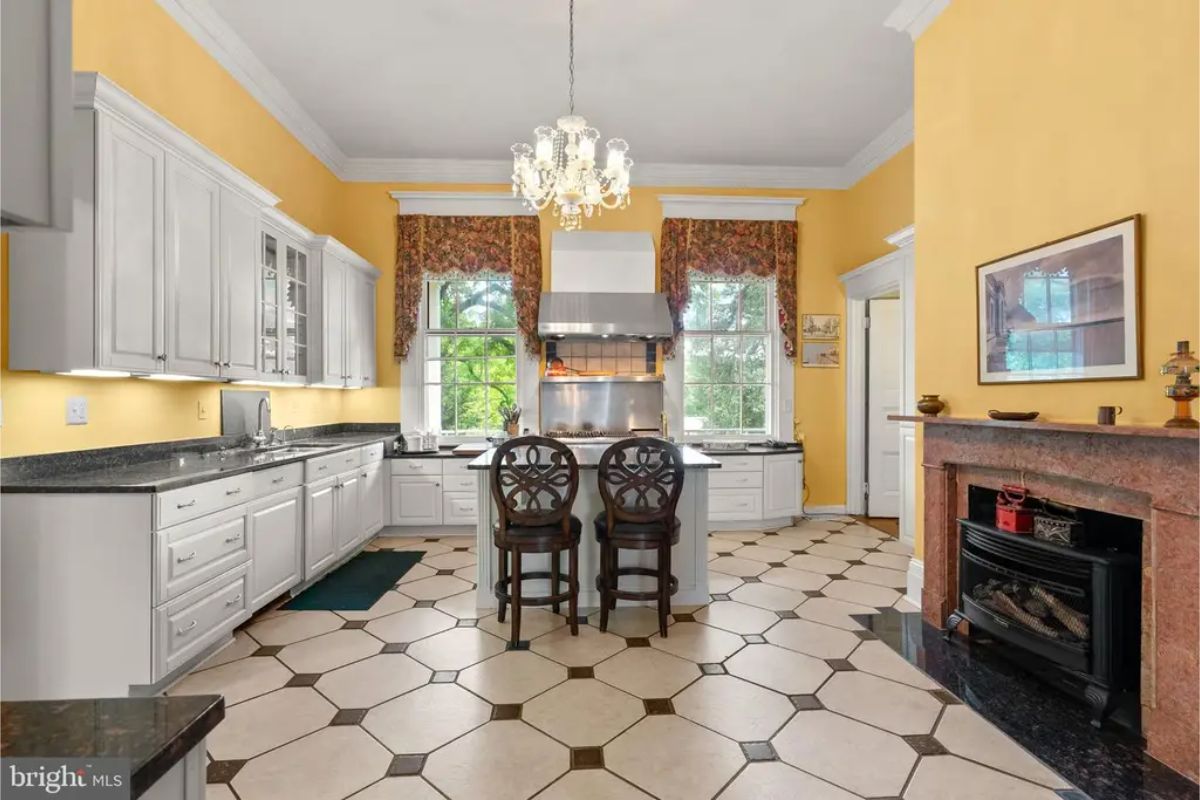
White cabinetry, black granite countertops, and stainless steel appliances. Large windows with patterned valances allow natural light to illuminate the space. Center island with seating adds functionality to the design. A fireplace with a red marble surround enhances the room’s warmth and elegance.
Bedroom
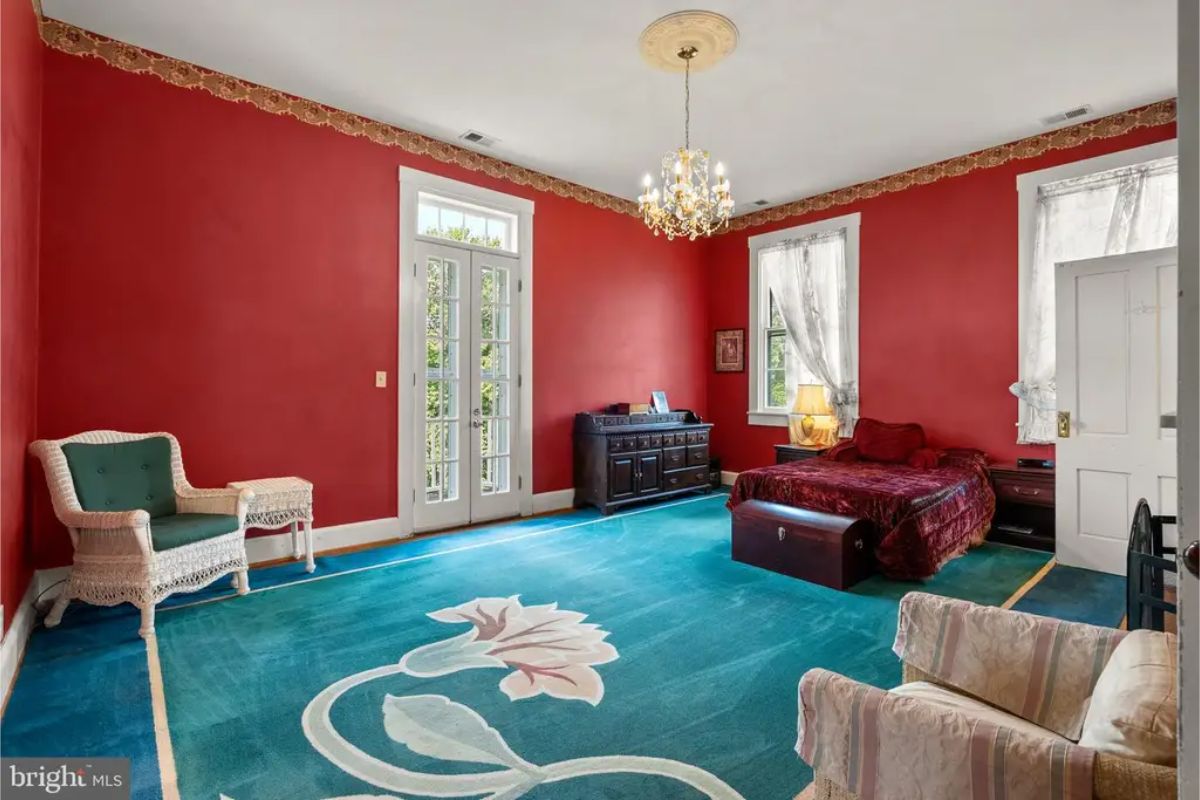
Large bedroom features bold red walls paired with white trim and windows. French doors lead to an outdoor space, offering natural light and accessibility. A striking blue carpet with floral accents adds unique charm. Elegant chandelier and traditional furniture enhance the room’s classic aesthetic.
Home Office
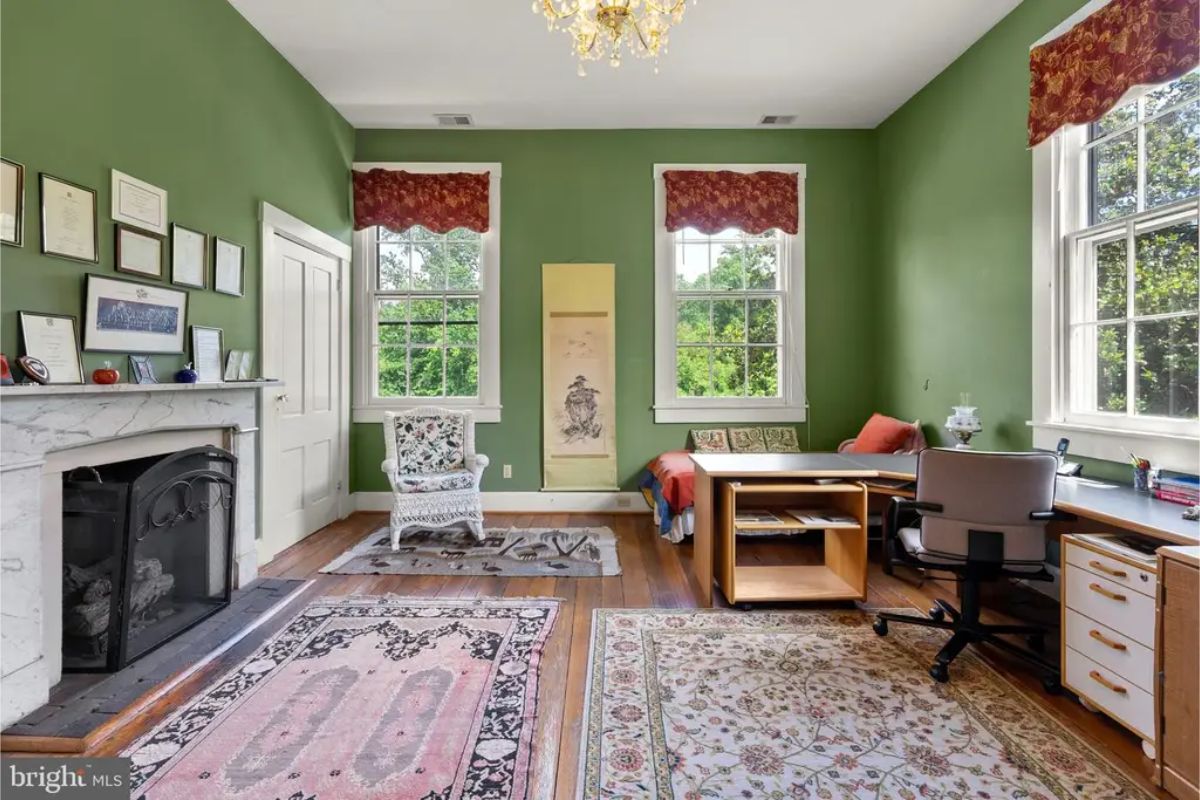
Green walls create a refreshing atmosphere in this home office. Large windows provide ample natural light, complemented by decorative red valances. The marble fireplace adds a classic touch to the room. Multiple area rugs and functional furniture complete the practical and stylish layout.
Bathroom
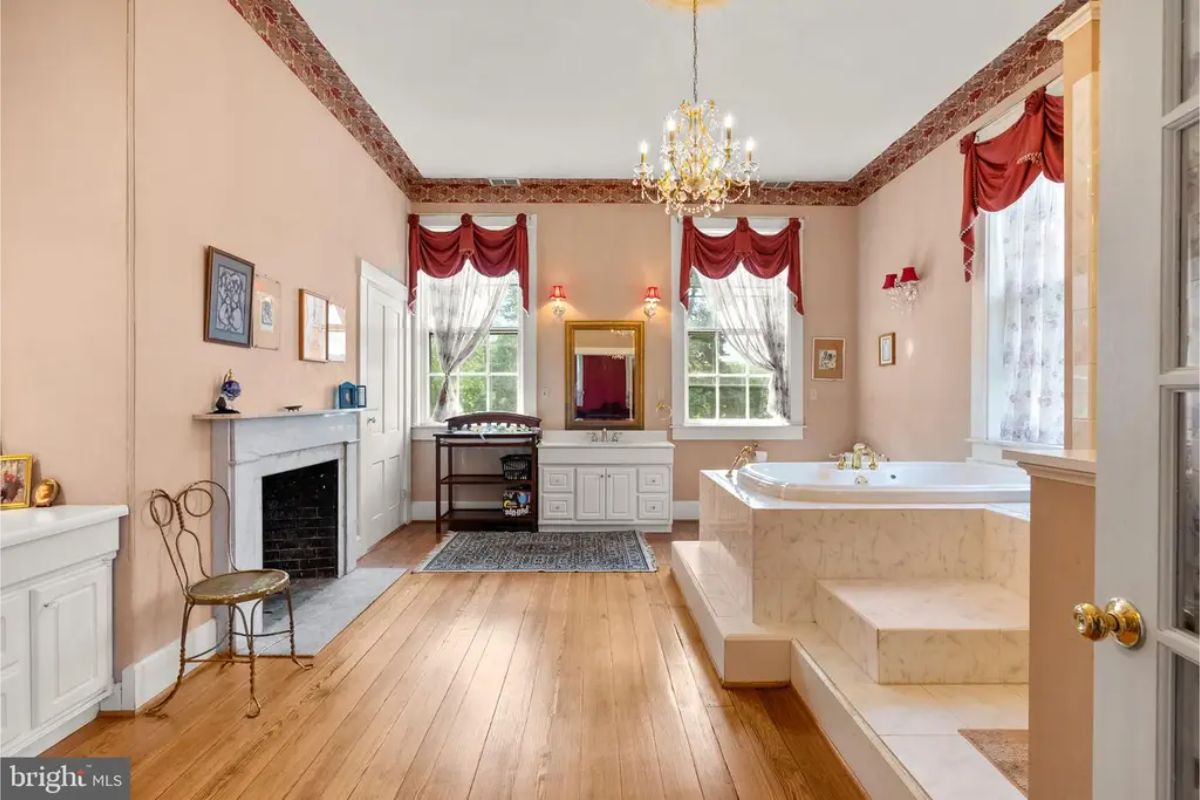
Soft peach walls create a warm and inviting ambiance in this expansive bathroom. A raised soaking tub is framed by marble tiles and natural light from large windows. Red valances and a chandelier add a touch of sophistication. A fireplace and hardwood floors enhance the room’s charm and classic appeal.
Source: Coldwell Banker
2. Bohemia House Estate in Chesapeake City
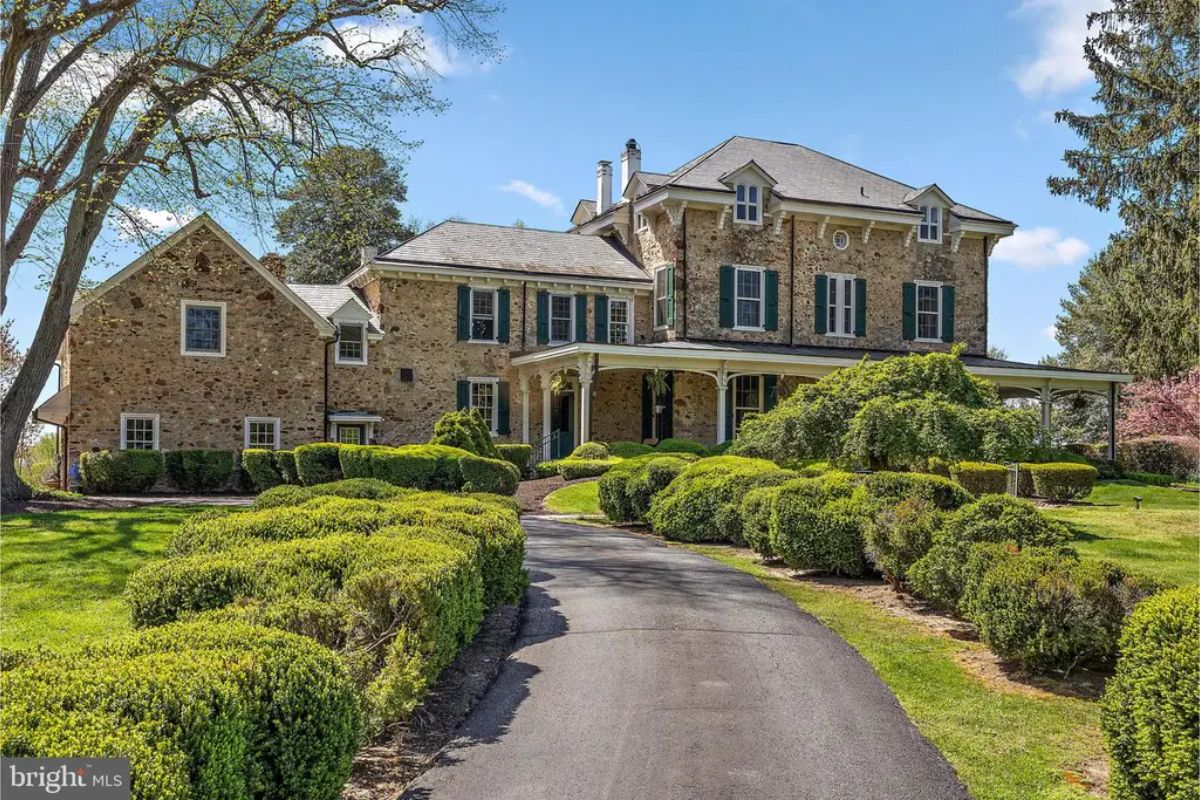
Bohemia House, built in 1840, is a 6,525-square-foot Colonial estate on nearly 20 acres near the Bohemia and Elk rivers in Maryland. The home features 6 bedrooms, 5 full bathrooms, a chef’s kitchen with Viking appliances, and a third floor with four flexible rooms. Outdoor amenities include a Georgian-style wraparound porch, stone patio, inground pool, gazebo, and five fenced pastures with barns and run-in sheds for equestrian pursuits. The property seamlessly blends historic charm with modern updates, including a whole house generator, dual AC zones, and a Tesla charger.
Map – Where is Chesapeake City?
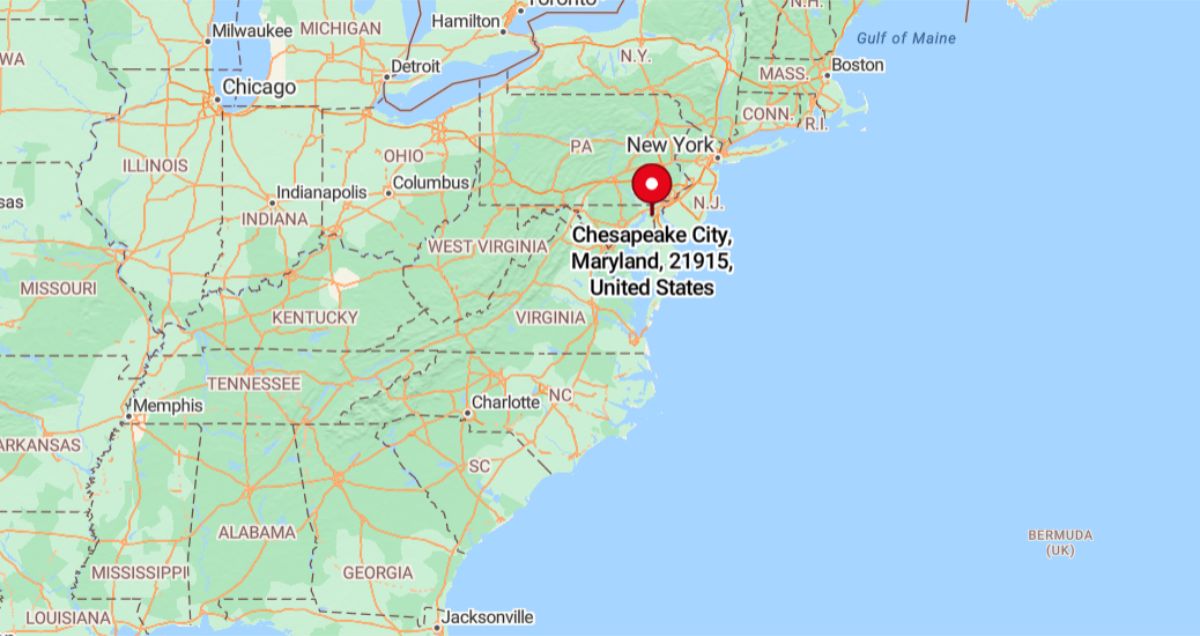
Chesapeake City is a small town located in Cecil County, Maryland, along the Chesapeake and Delaware Canal. It is situated in the northeastern part of the state, near the border with Delaware, and is roughly halfway between Baltimore and Philadelphia. Known for its historic charm, waterfront views, and boating culture, it attracts visitors with its quaint streets, restaurants, and proximity to the canal.
Foyer
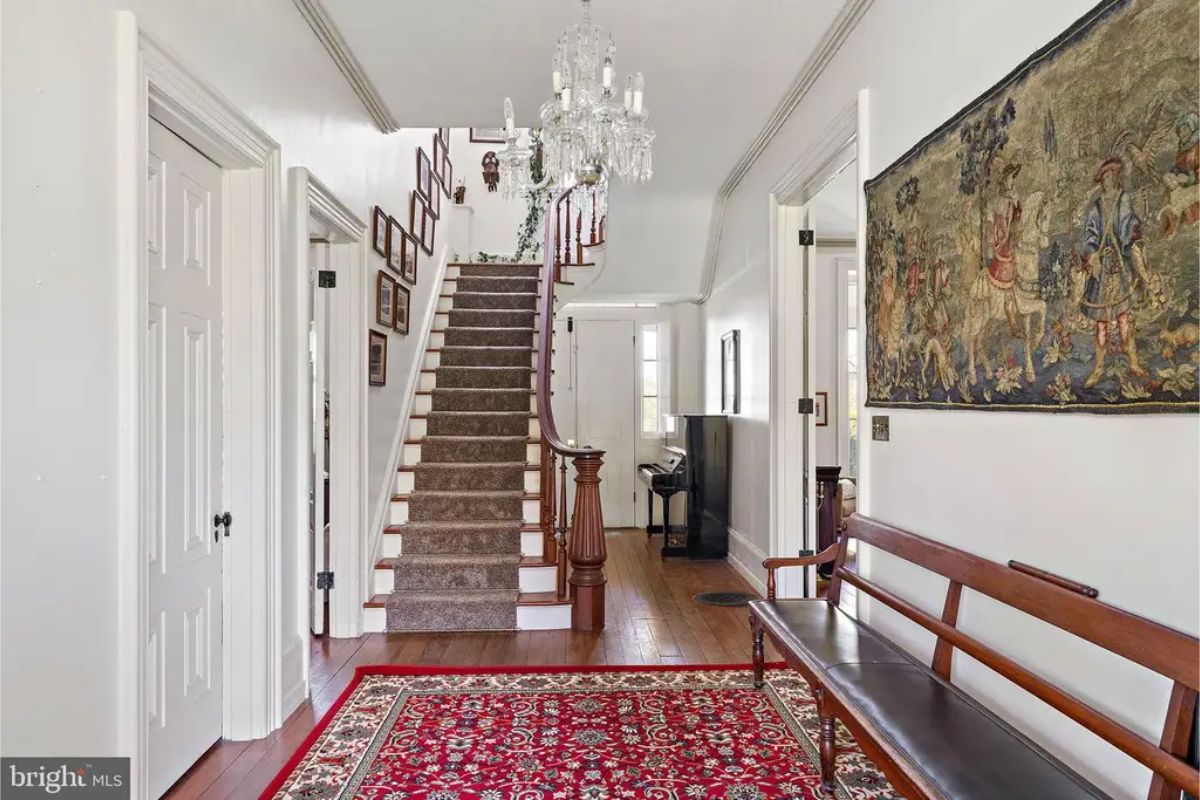
Hallway showcasing a curved wooden staircase with a decorative newel post. Walls are adorned with framed artwork and a large tapestry, complementing the traditional aesthetic. Red patterned area rug sits on polished hardwood floors, leading to a wooden bench. A crystal chandelier hangs overhead, adding a refined touch to the space.
Living Room
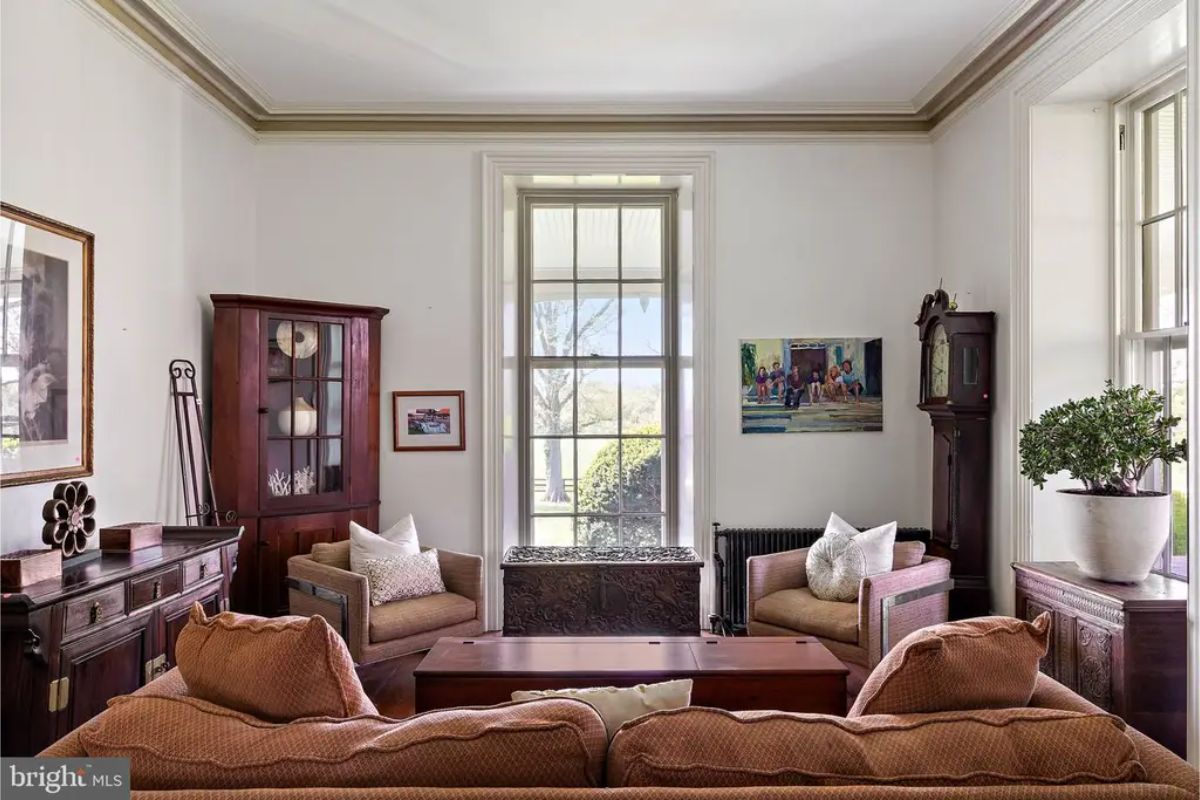
Room centered around a large window allowing natural light to brighten the space. Antique wooden furniture, including a glass-front cabinet and a grandfather clock, creates a traditional ambiance. Neutral-toned upholstered seating surrounds a wooden coffee table for a comfortable arrangement. Decor includes framed artwork, potted greenery, and decorative accents on the sideboard.
Dining Room
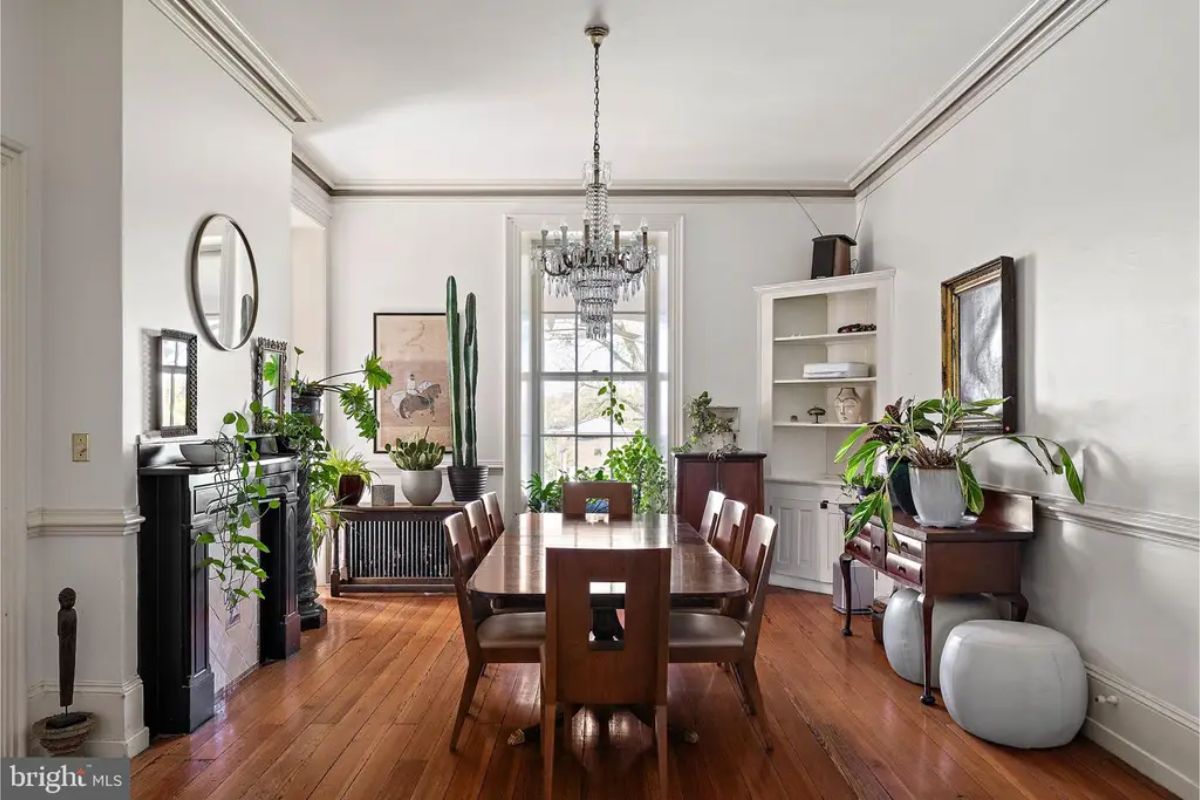
Bright dining space with a large wooden table and matching chairs on polished hardwood floors. Plants of various sizes adorn the room, complementing the black fireplace and white shelving. A crystal chandelier hangs above the table, adding a touch of elegance. Decorative artwork, a mirror, and curated accents create a balanced and inviting atmosphere.
Kitchen
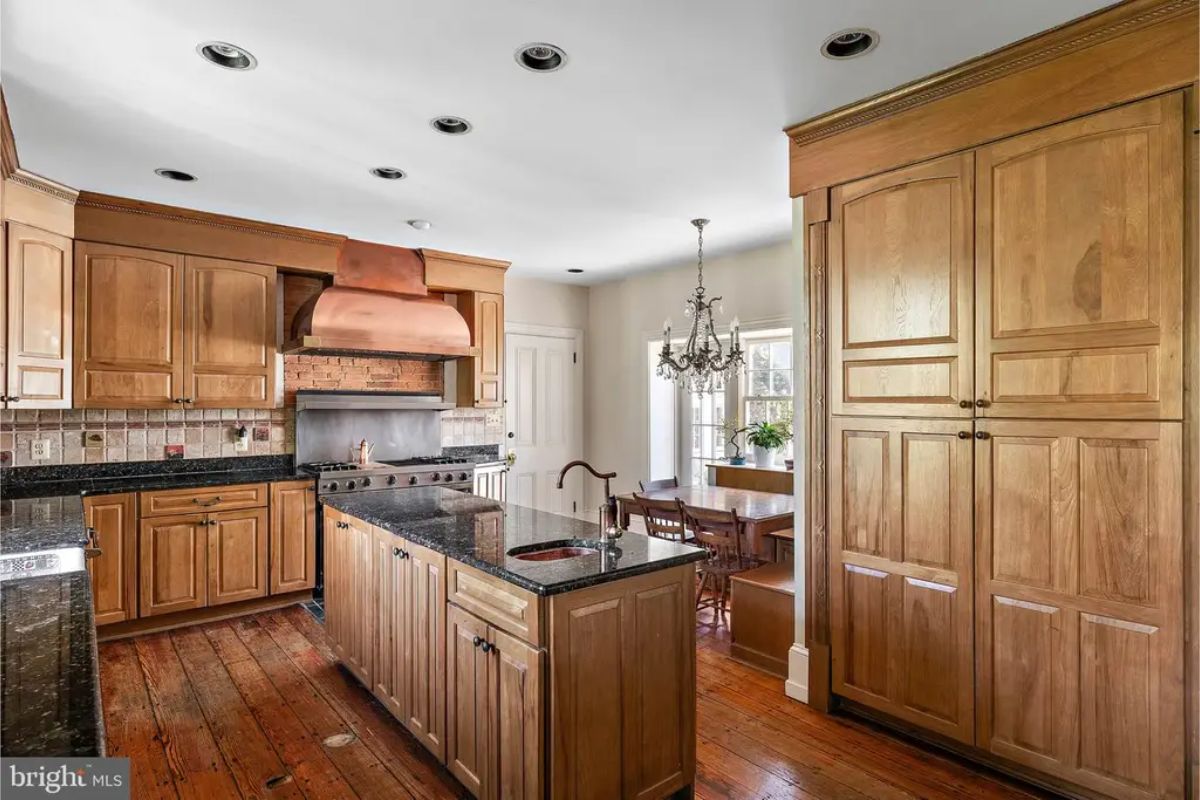
Kitchen features warm wooden cabinetry and granite countertops, centered around a large island. Copper range hood and brick backsplash add character and complement the hardwood floors. Breakfast nook with a chandelier is situated near large windows for ample natural light. Built-in appliances and ample storage provide practicality and elegance.
Bedroom
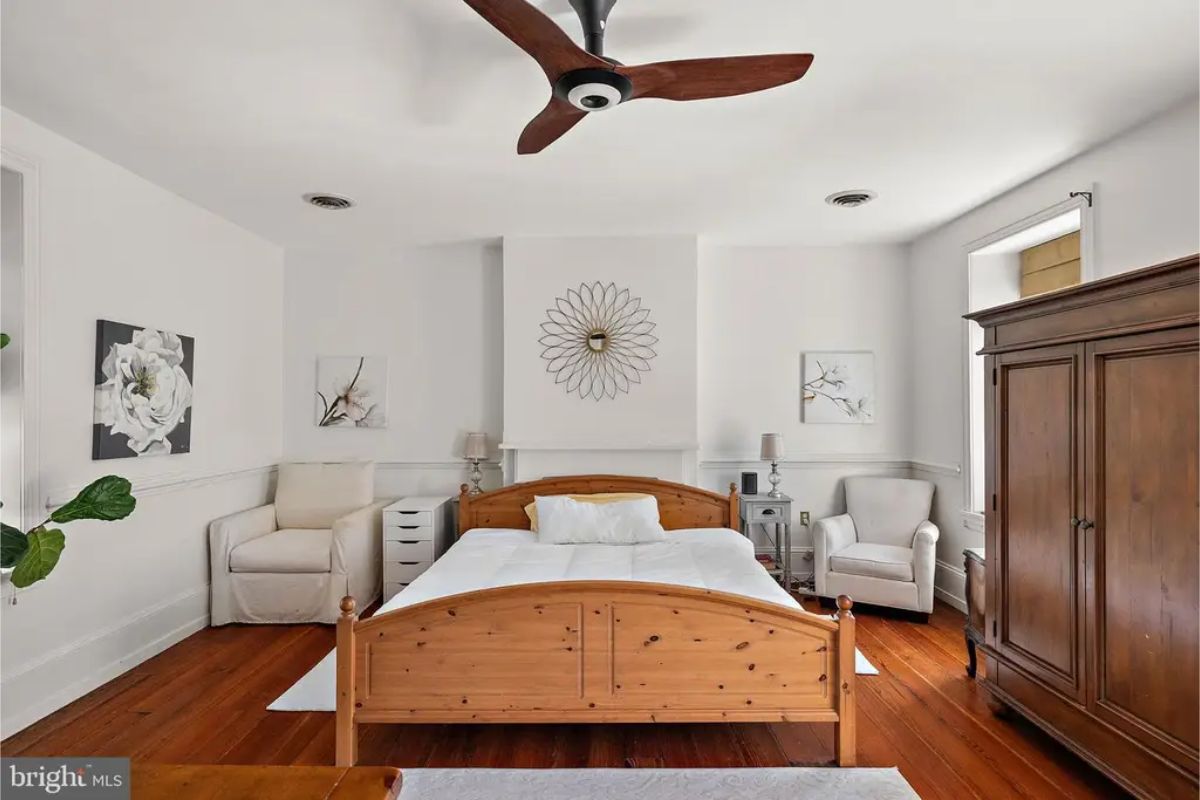
Room centers around a natural wood bedframe set against crisp white walls and wainscoting. Matching wooden armoire and polished hardwood floors provide a cohesive and warm aesthetic. Two armchairs and side tables offer a cozy seating area on either side of the bed. Ceiling fan, wall decor, and neutral furnishings enhance the clean and inviting design.
Aerial View
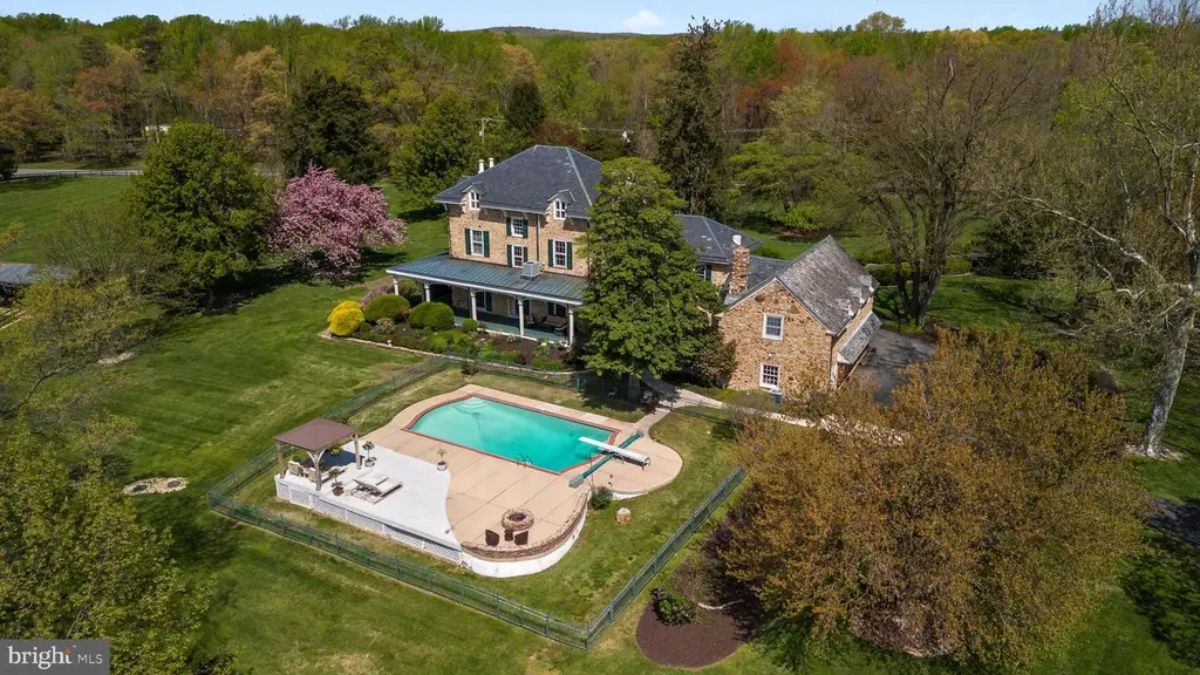
Stone house with a slate roof set amidst lush, manicured grounds and mature trees. Spacious outdoor area includes a fenced-in swimming pool with a patio and seating. Large wraparound porch offers shaded outdoor living space overlooking the landscaped garden. Surrounded by open fields, providing privacy and picturesque views.
Source: Coldwell Banker
3. Royal Oak Colonial Estate
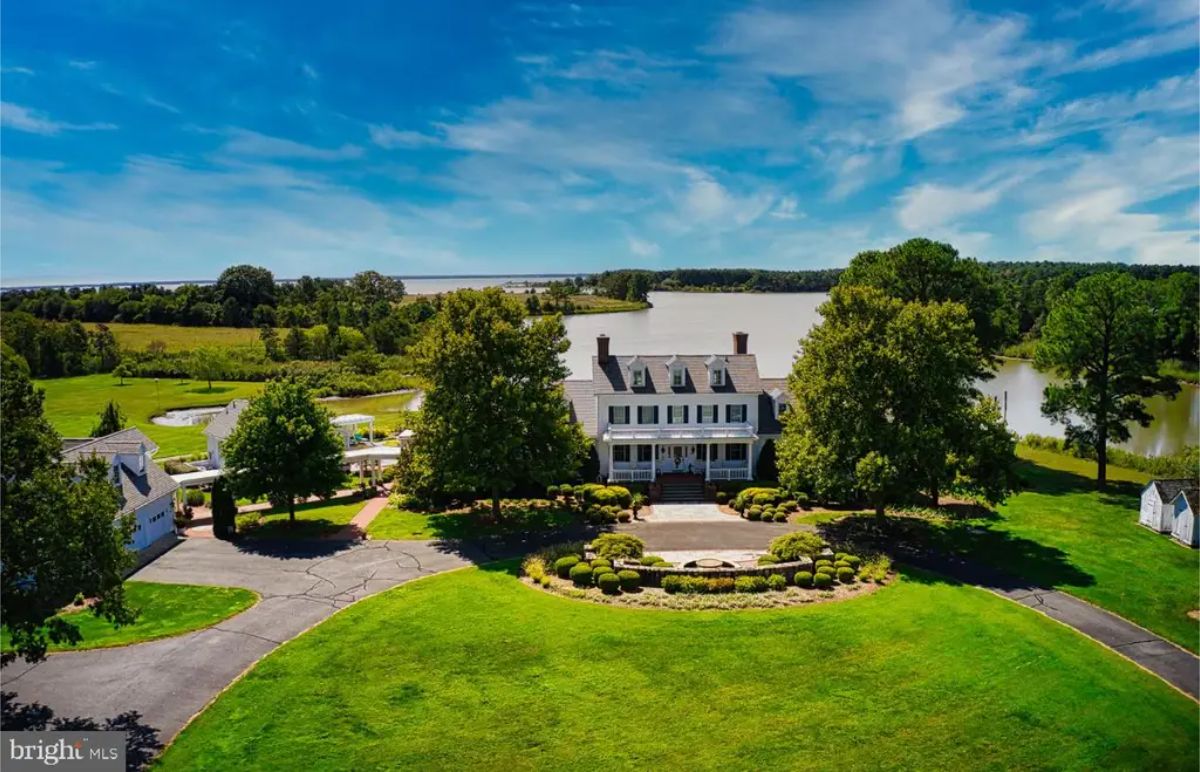
This 9,117-square-foot Colonial estate sits on 145 acres of farmland in Royal Oak, with views of Fox Hole Creek leading to the Tred Avon River. The property features 4 bedrooms, 4.5 bathrooms, multiple waterside rooms, and a full-length brick terrace for seamless indoor-outdoor living. Additional structures include a 2-bedroom guest house, a pool house with sauna, a five-stall equestrian barn, and a garage repurposed for a classic car collection. The property also offers a boat house, pier, and modern amenities like geothermal HVAC, a wine cellar, and Starlink internet, blending luxury with rural tranquility.
Map – Where Royal Oak?
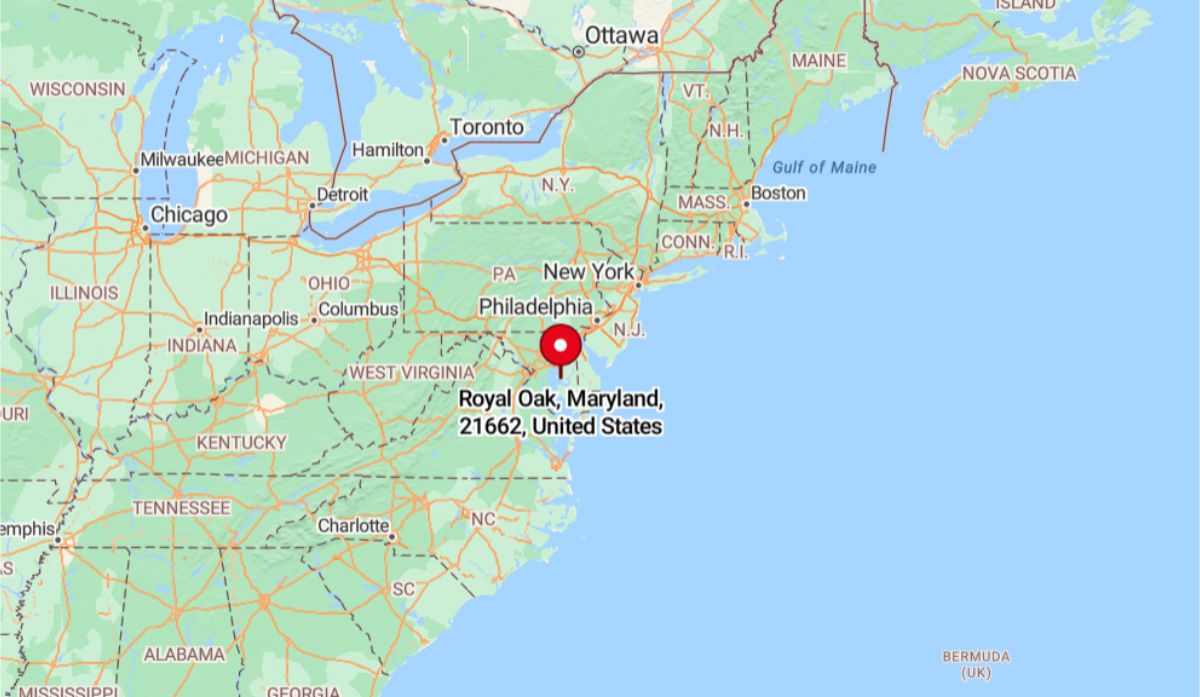
Royal Oak is a small, unincorporated community located in Talbot County, Maryland, on the state’s Eastern Shore. It lies near the Tred Avon River and is situated between the towns of Easton and St. Michaels, known for their historic charm and waterfront activities. The area is primarily residential and offers a tranquil, rural setting with proximity to Chesapeake Bay attractions.
Foyer
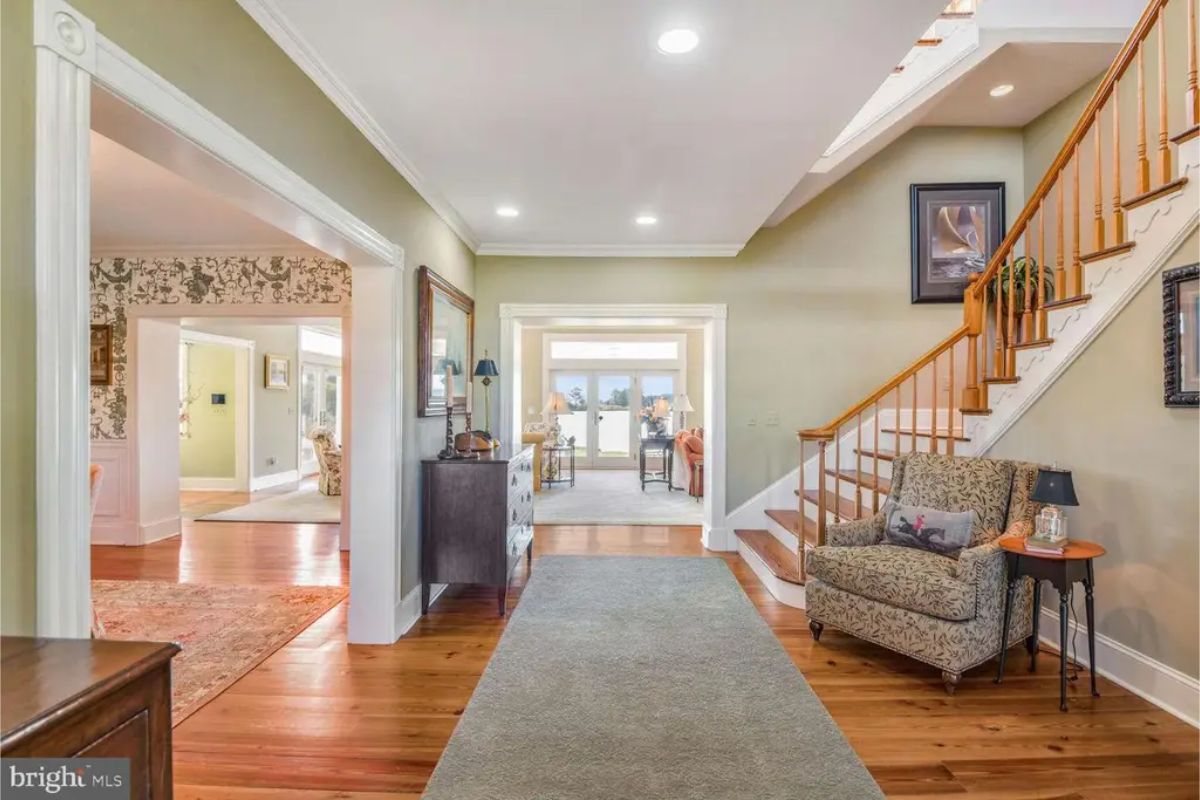
Foyer with hardwood floors, a runner rug, and a staircase with wooden railings. Open layout connects to adjacent rooms, showcasing a living area with large windows and another room with patterned wallpaper. Comfortable seating and a small side table create a welcoming corner near the stairs. Decorative accents, including framed artwork and a chest, add character to the space.
Living Room
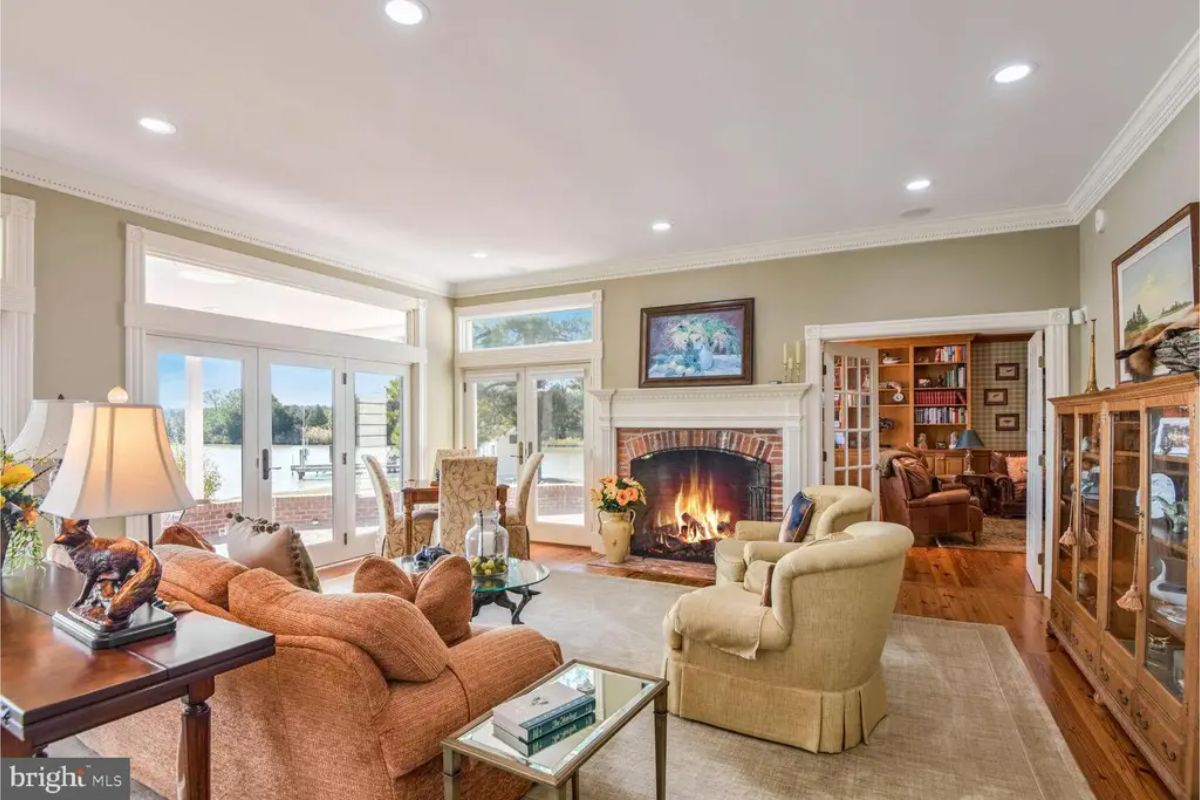
Living room with large windows and French doors providing views of the water and access to the patio. Brick fireplace with a white mantel serves as the focal point, adding warmth to the space. Seating area arranged with upholstered chairs, a sofa, and a glass-top side table for comfort and functionality. Adjacent room with built-in bookshelves visible through glass-paneled doors.
Kitchen
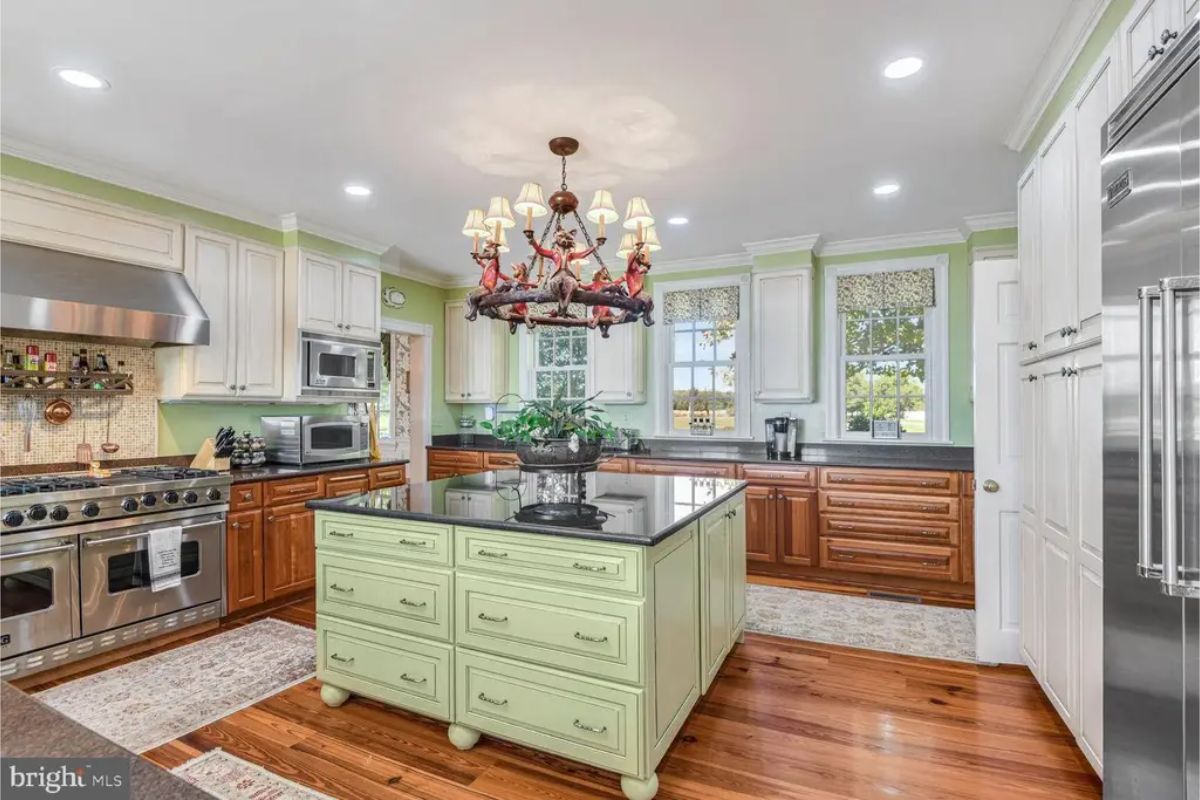
A central green island topped by a black countertop and surrounded by hardwood floors. Stainless steel appliances, including a double oven and large refrigerator, are paired with wood and white cabinetry. Windows with patterned curtains bring in natural light, complementing the light green walls. Decorative chandelier above the island adds a whimsical and unique touch to the space.
Bedroom
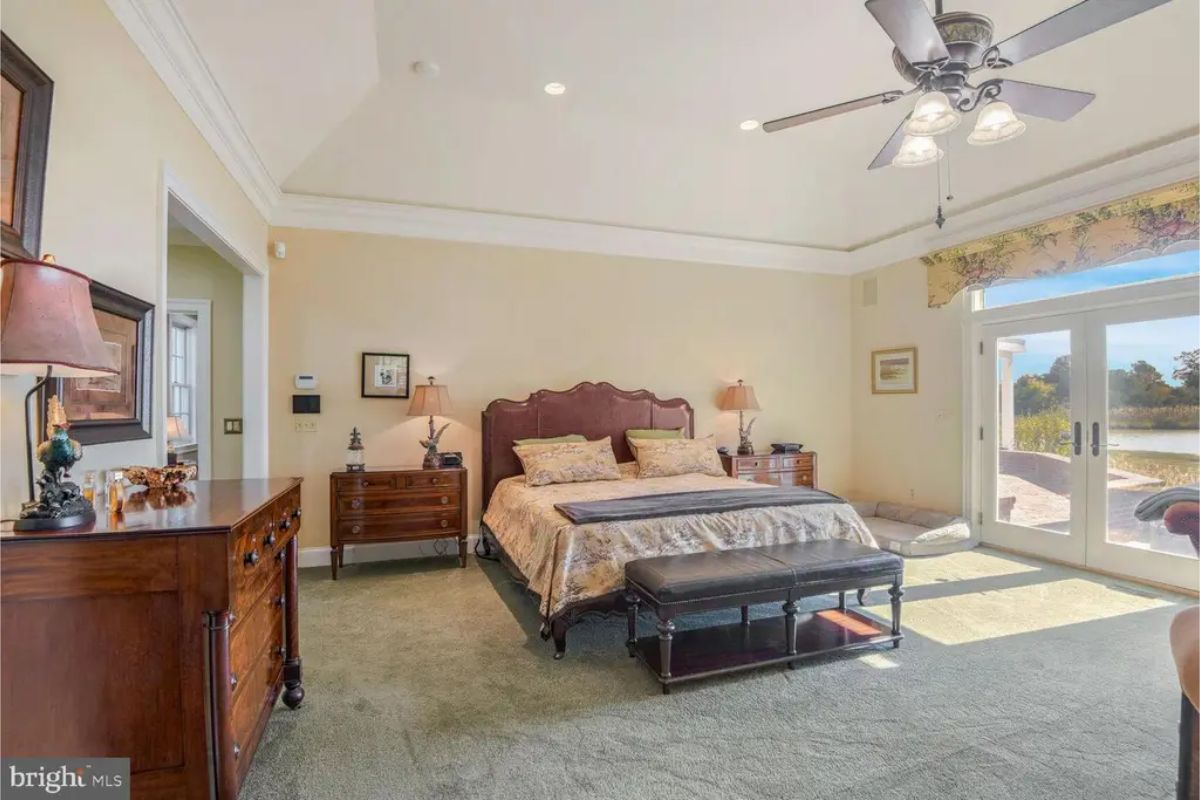
Bedroom with a vaulted ceiling and large glass doors leading to a patio with waterfront views. King-sized bed with a dark wooden headboard is flanked by matching side tables and lamps. Classic wooden furniture, including a dresser and bench, enhances the traditional decor. Neutral walls and carpet create a calm atmosphere, complemented by natural light.
Patio
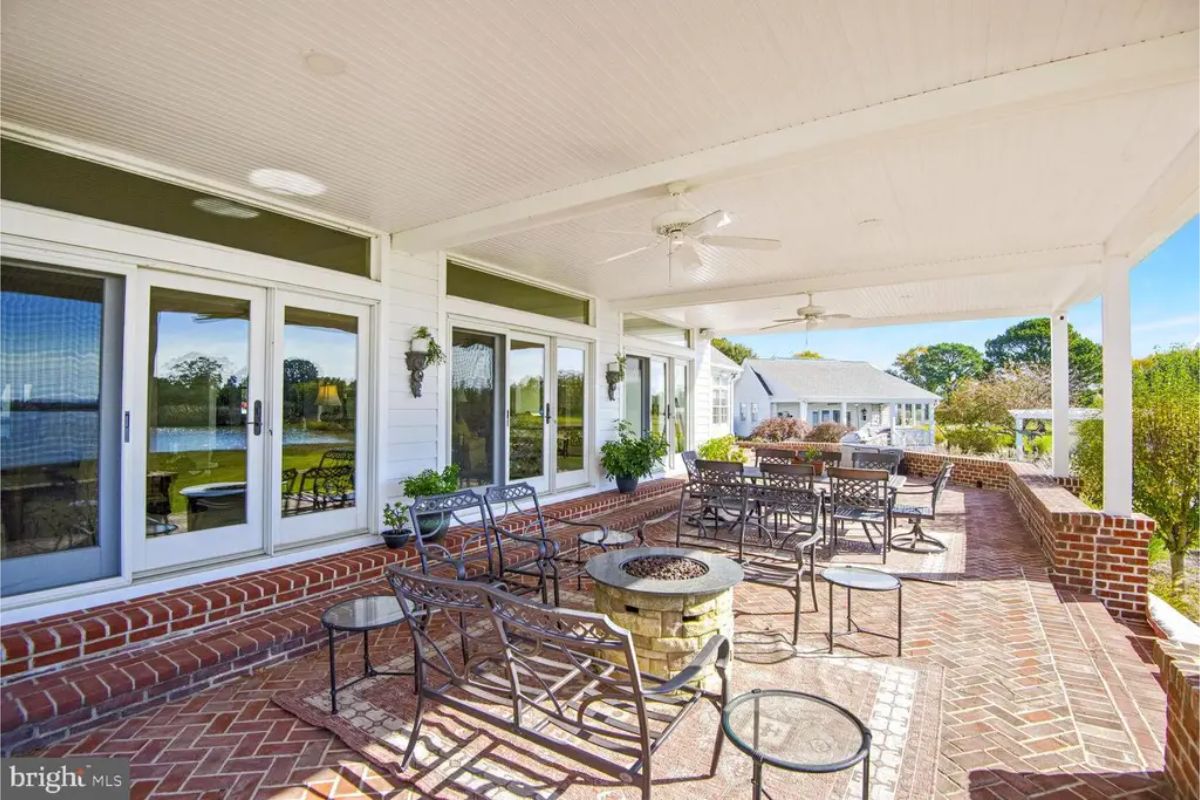
Outdoor patio with a white beadboard ceiling and ceiling fans for comfort. Brick flooring and matching brick walls create a classic and cohesive design. Multiple seating arrangements and a stone fire pit provide space for relaxation and gatherings. Large glass doors open to indoor living spaces, offering seamless access and scenic views of the surrounding lake and property.
Poolside
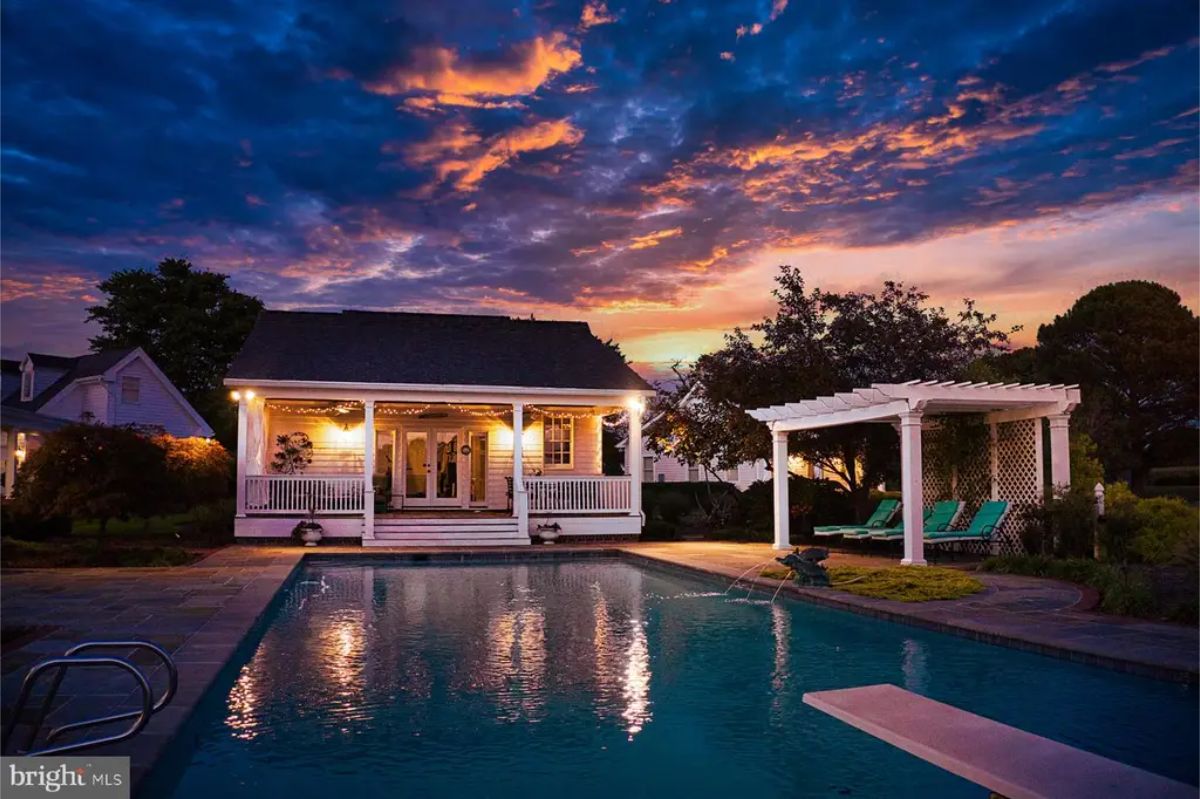
Charming poolside cottage illuminated with warm lighting under a vibrant sunset sky. Covered porch with railings opens to a slate pool deck and a pristine swimming pool. Adjacent pergola with lounge chairs provides a shaded relaxation area. Surrounding landscaping and trees enhance the serene and picturesque ambiance.
Source: Coldwell Banker
4. Three Ponds Georgian Estate
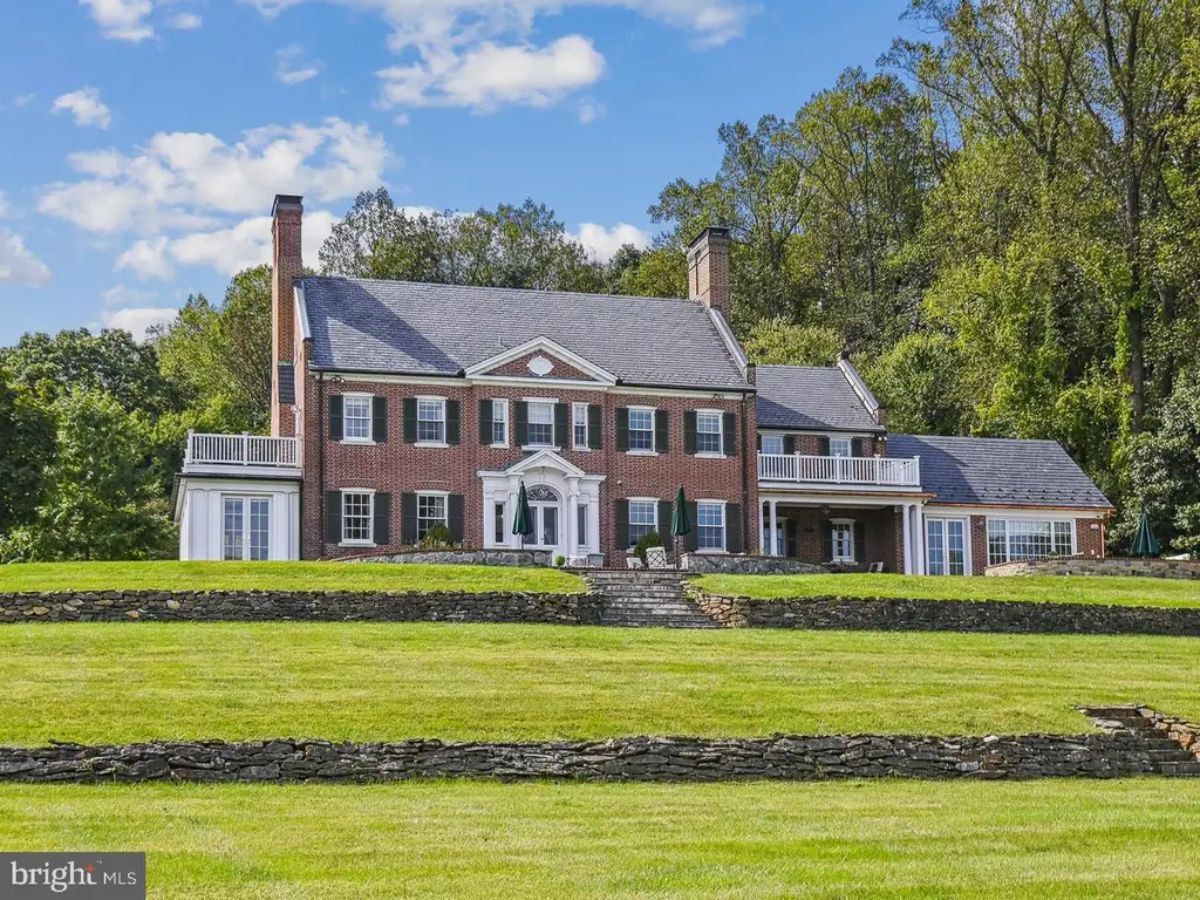
Three Ponds is a 14-acre Georgian estate featuring an 11,400-square-foot main house and a 3-bedroom, 3-bath guest house. The main residence includes 5 bedrooms, 4 full baths, 3 half baths, and a fully renovated kitchen with quartz islands, a butler’s pantry, and French doors opening to a terrace overlooking the valley. Outdoor amenities include a pond-side guest house, Zen garden, vegetable garden, and fenced pastures. The property seamlessly blends luxury and functionality, offering modern updates like heated floors and a state-of-the-art security system while retaining historic charm.
Map – Where is Owings Mills?
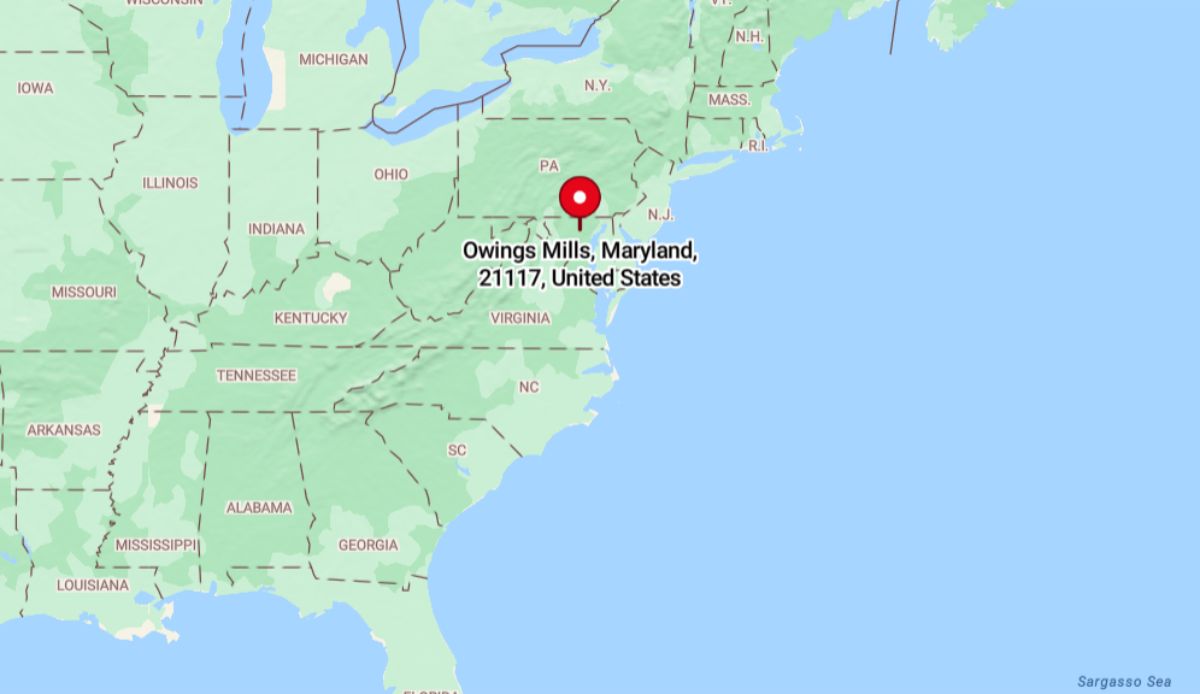
Owings Mills is a suburban community in Baltimore County, Maryland, located about 20 miles northwest of downtown Baltimore. It is a growing area known for its residential neighborhoods, shopping centers, and corporate offices, including the headquarters of major companies. The community also offers convenient access to public transportation through the Baltimore Metro Subway, connecting it to the city and surrounding areas.
Foyer
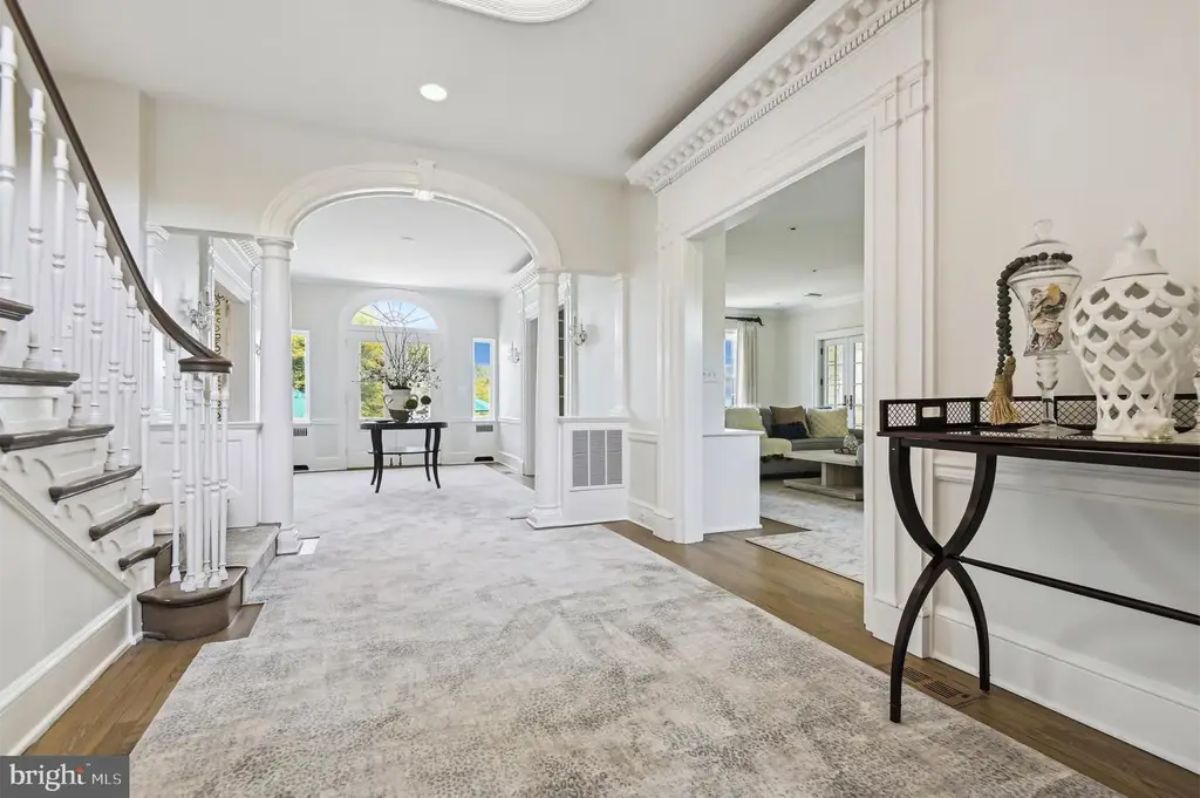
Entryway with arched doorways and intricate white molding. Carpeted flooring complements the hardwood staircase with dark wooden accents. Natural light flows through large windows, highlighting a central table with decorative floral arrangements. Adjacent rooms visible through wide openings add to the open and inviting layout.
Living Room
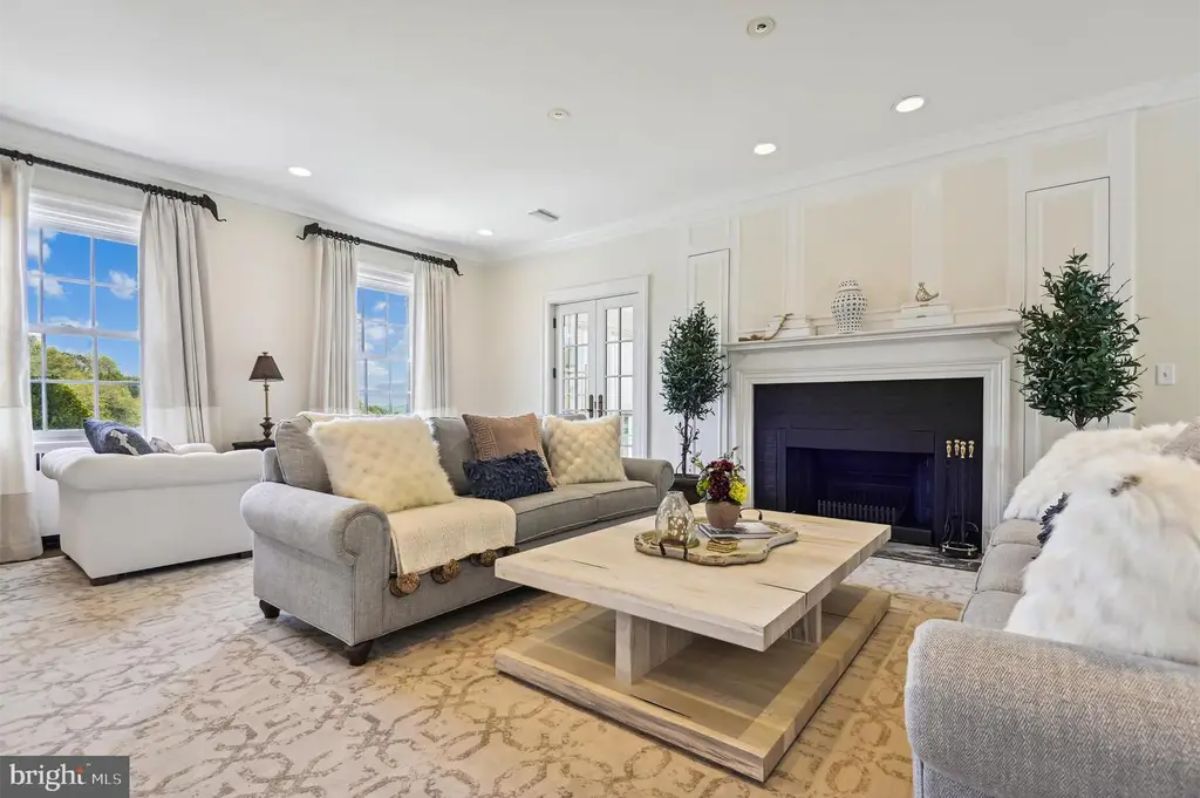
Airy living room with large windows framed by light curtains, offering scenic outdoor views. Central fireplace with a white mantel anchors the room, complemented by cozy seating and decorative accents. Neutral-toned sofas and a light wood coffee table create a comfortable and inviting space. Patterned area rug and indoor greenery add texture and a natural touch.
Dining Room
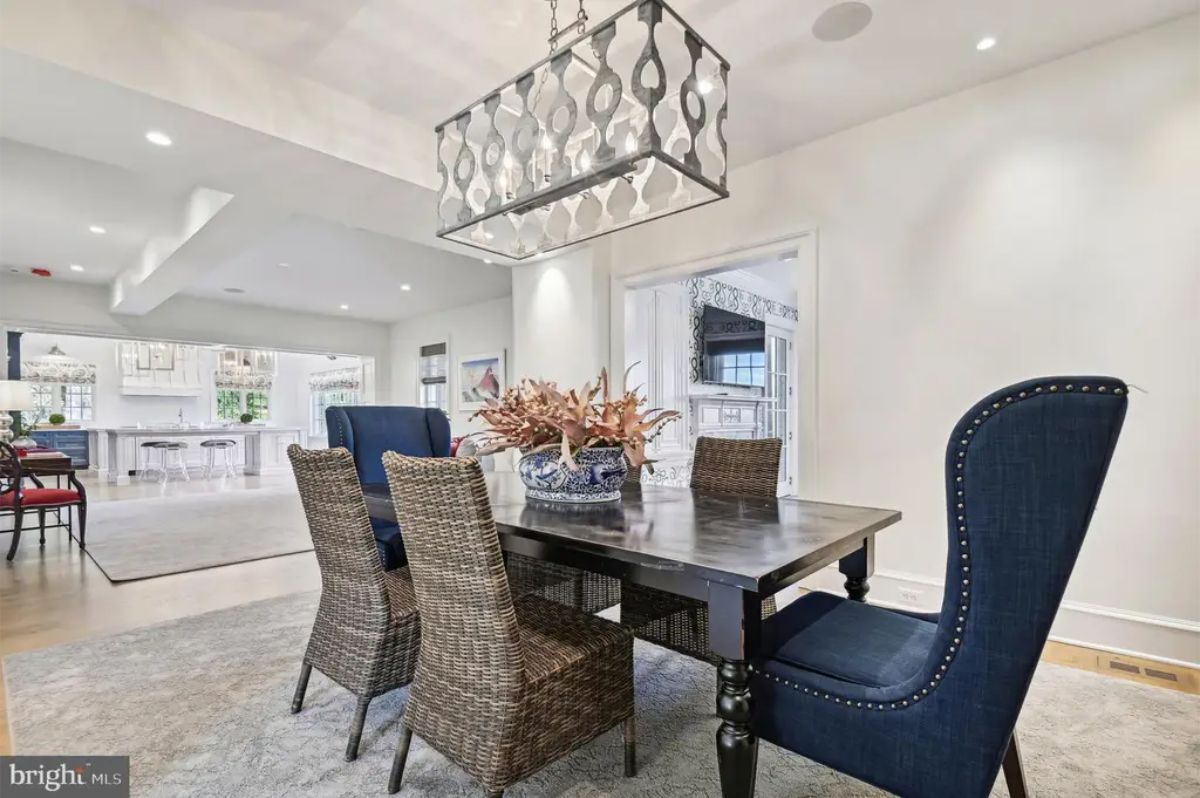
Dining room with a black wooden table surrounded by a combination of woven and upholstered chairs. Blue high-back chairs with nailhead trim add a bold accent to the neutral palette. A rectangular chandelier with an intricate metal design hangs above the table. Open layout provides views into a bright kitchen and adjacent living spaces.
Kitchen
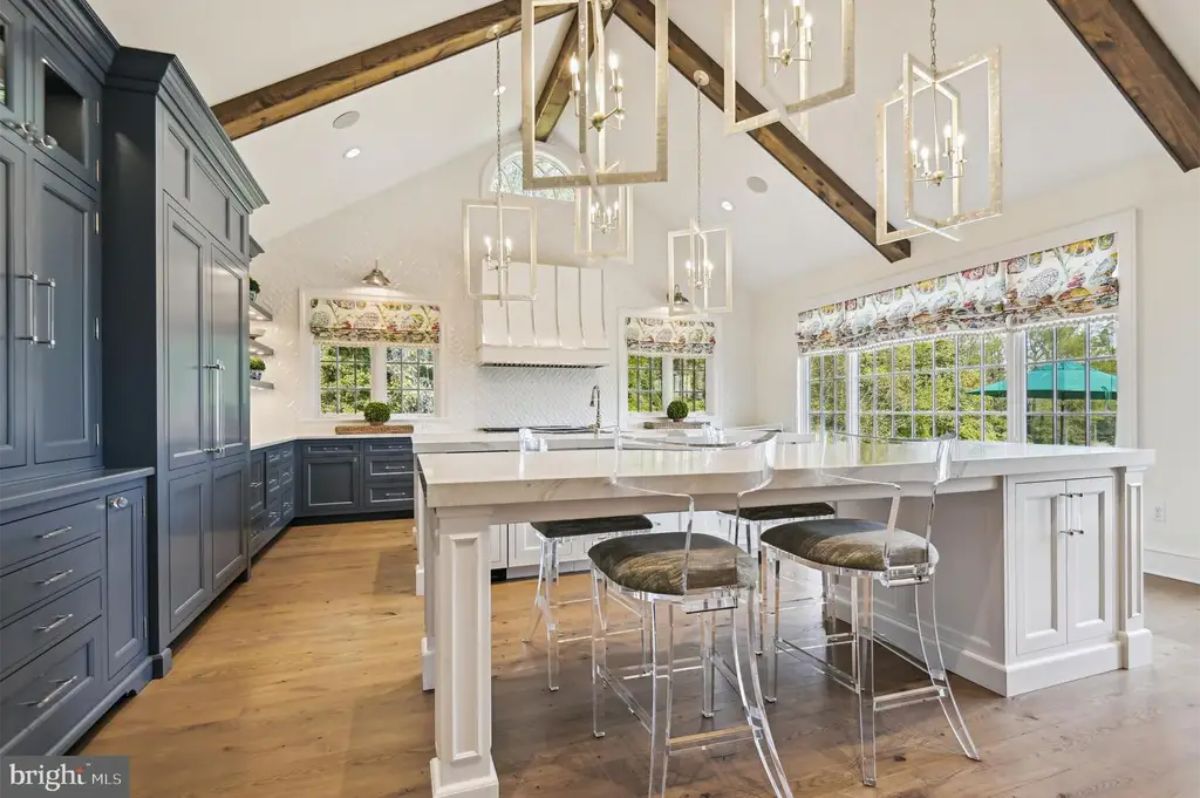
Spacious kitchen with a vaulted ceiling accented by exposed wooden beams. Large white island with marble countertops includes seating with transparent acrylic stools. Blue cabinetry, decorative pendant lighting, and natural wood floors add a modern and elegant touch. Abundant windows with patterned shades bring in natural light and views of the surrounding greenery.
Bathroom
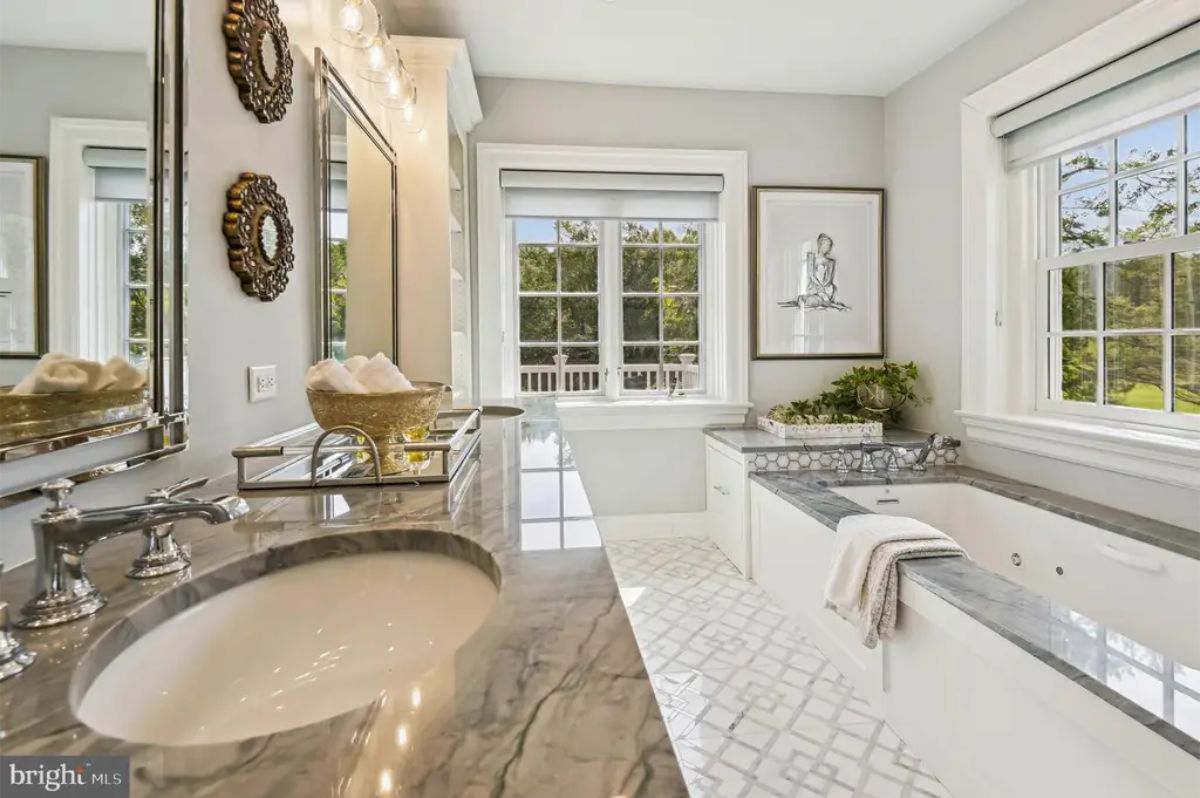
A marble countertop vanity and a built-in soaking tub with matching marble accents. Large windows provide ample natural light and views of the surrounding greenery. Decorative details include framed artwork, metallic wall accents, and stylish lighting fixtures. White cabinetry and patterned tile flooring enhance the bright and sophisticated design.
Garage
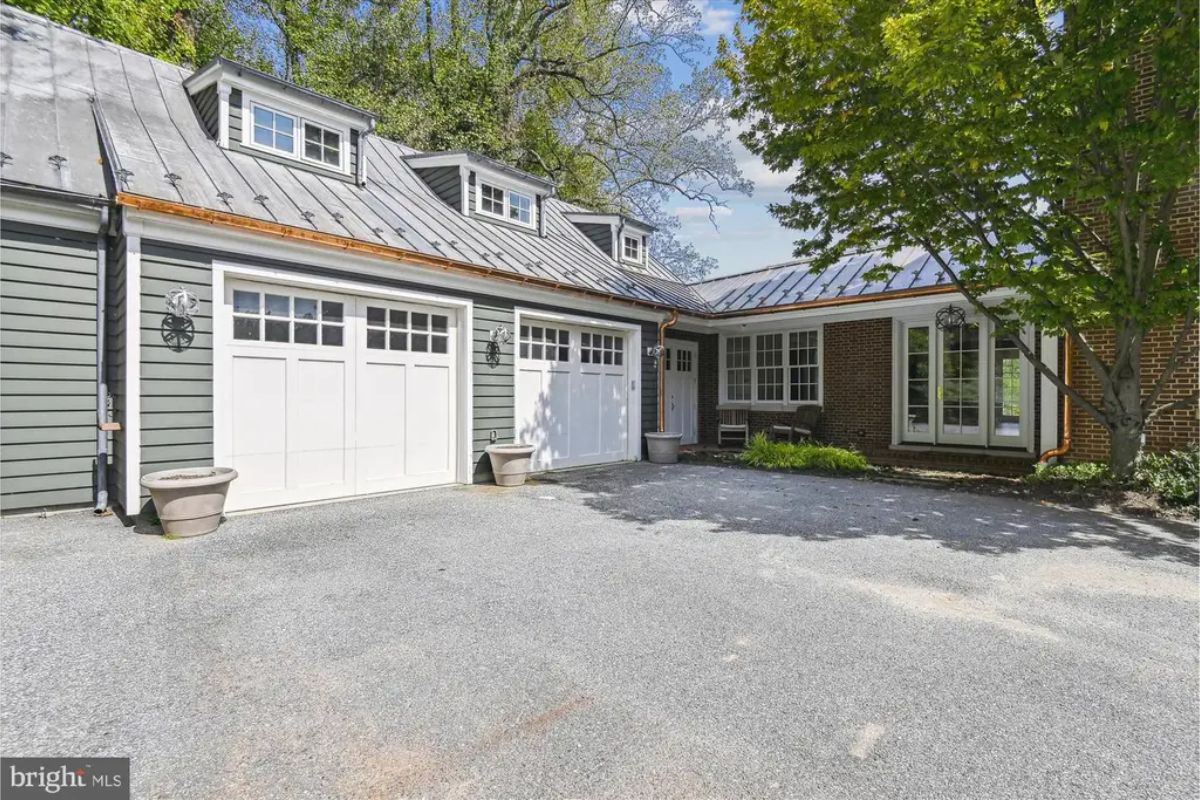
Two-car garage with white paneled doors and dormer windows set beneath a metal roof. Adjacent brick section features large windows and a covered entryway with seating. Gravel driveway leads up to the structure, surrounded by greenery and mature trees. Copper gutters and planters enhance the traditional yet functional design.
Source: Coldwell Banker




