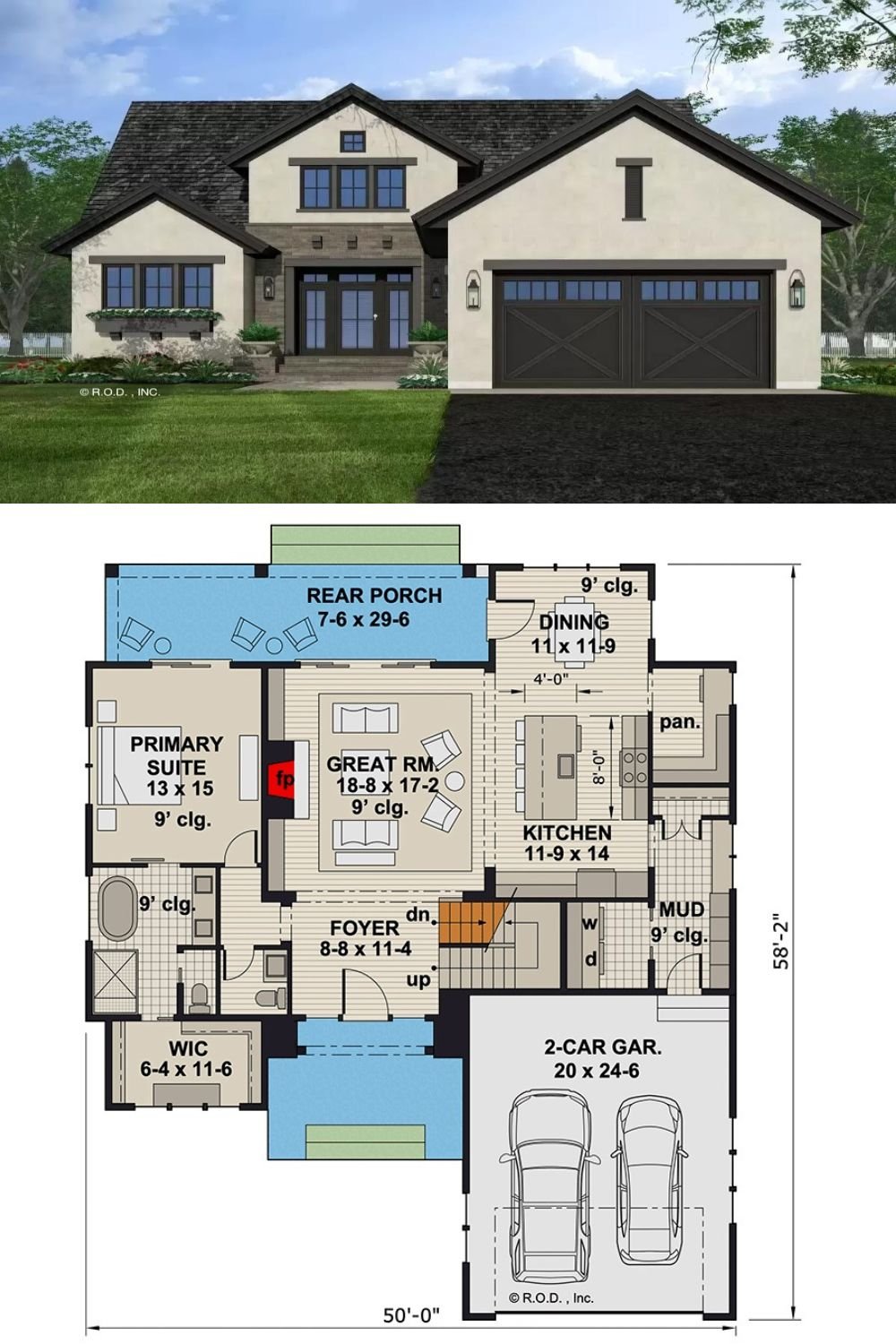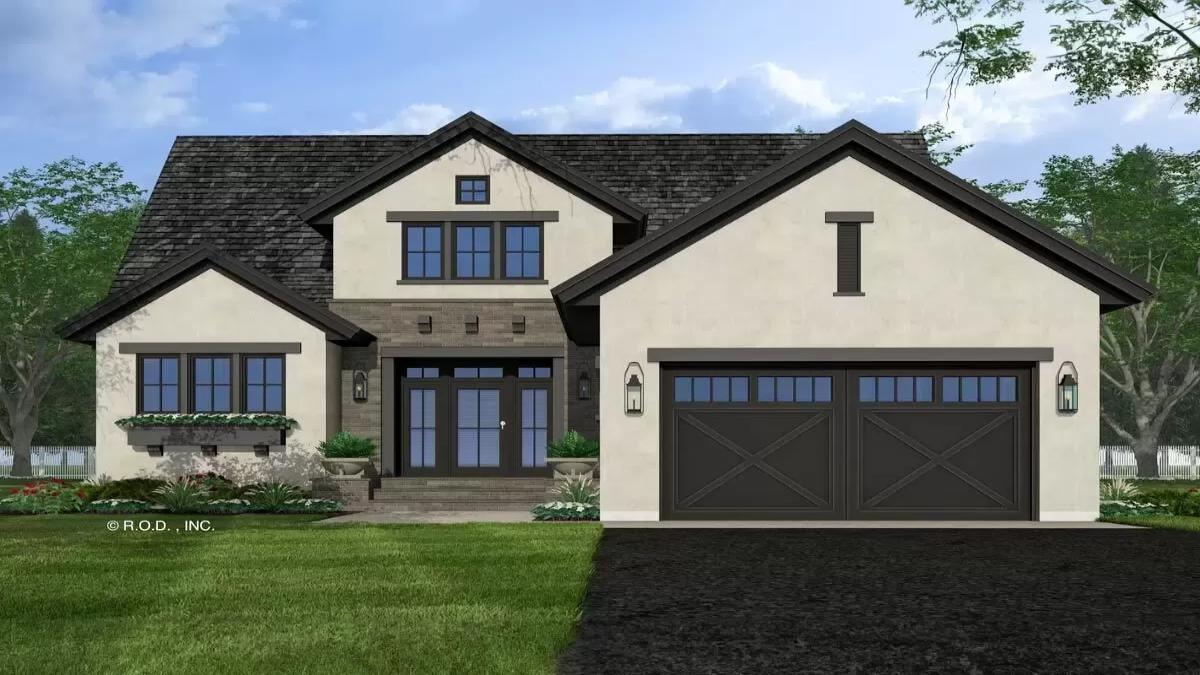
Specifications
- Sq. Ft.: 2,451
- Bedrooms: 3
- Bathrooms: 3.5
- Stories: 2
- Garage: 2-3
The Floor Plan
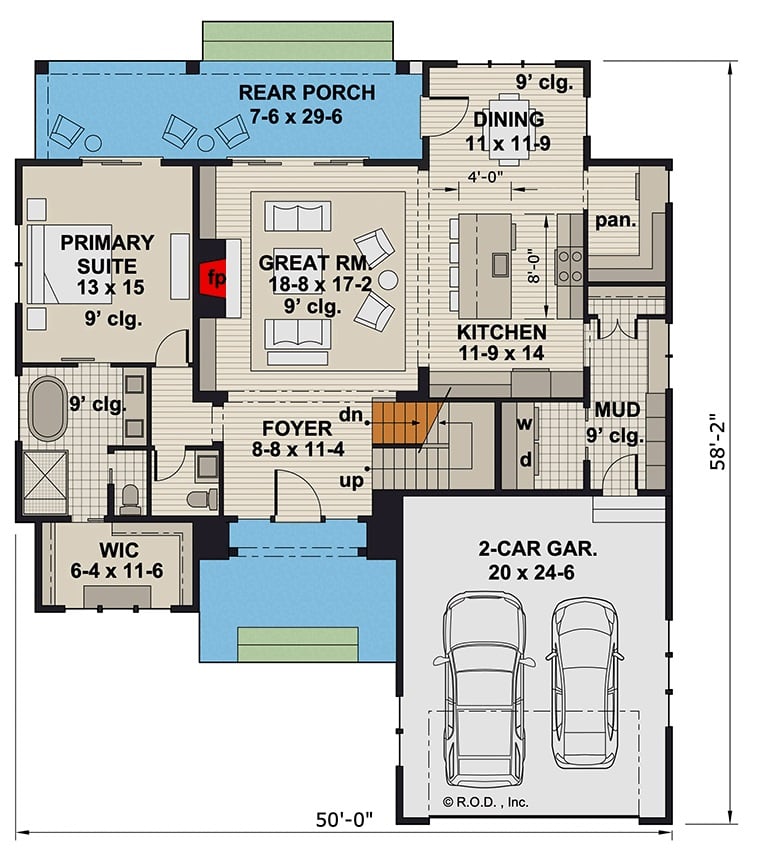
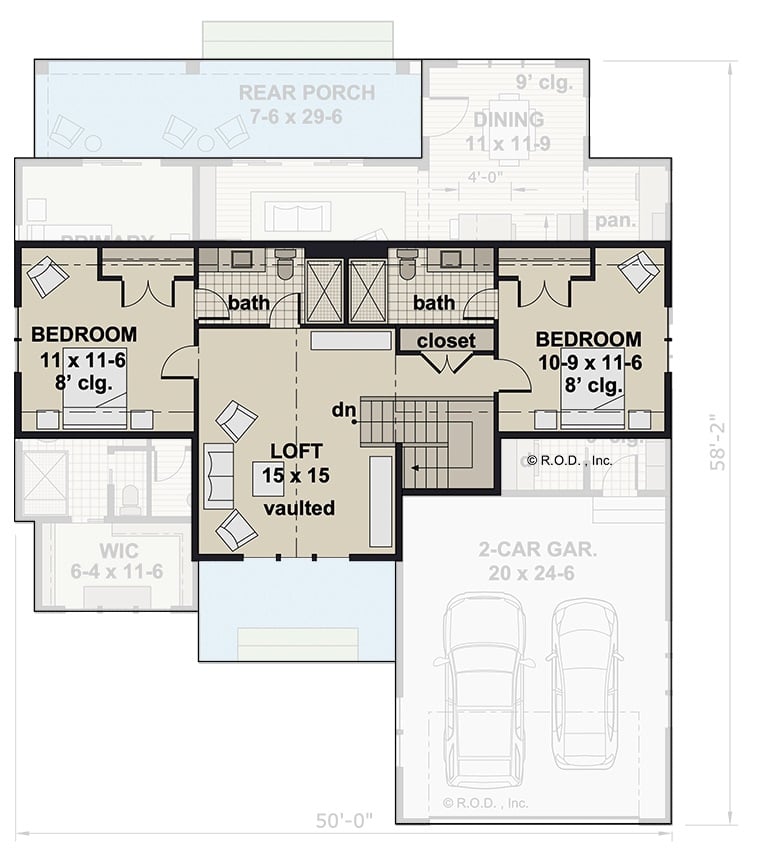
Photos
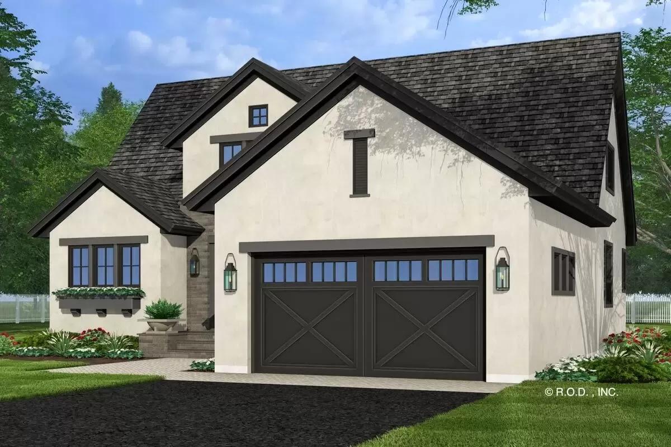
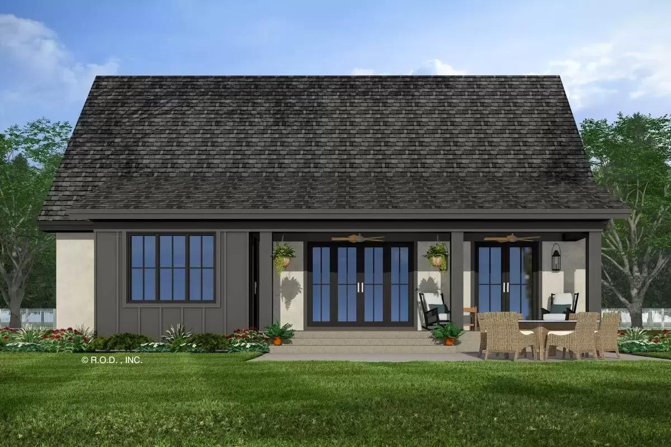
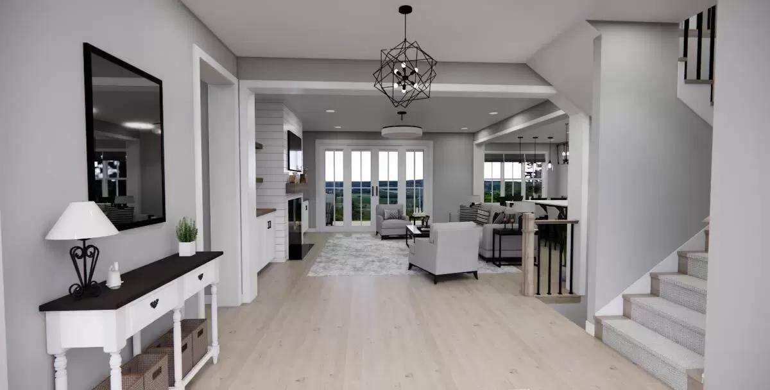
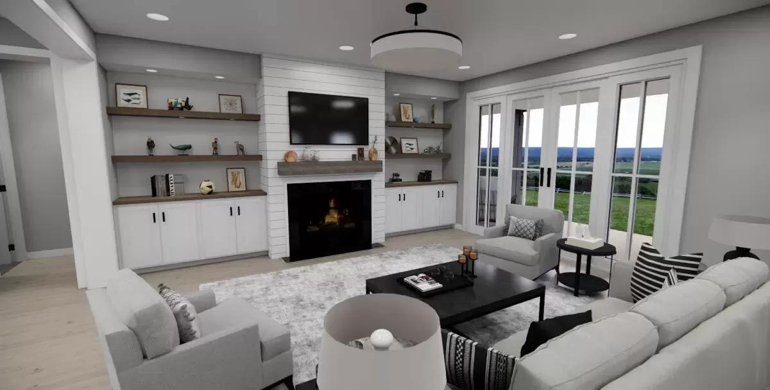
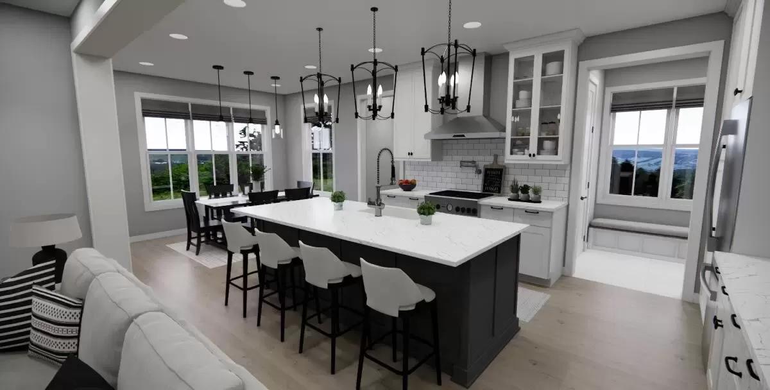
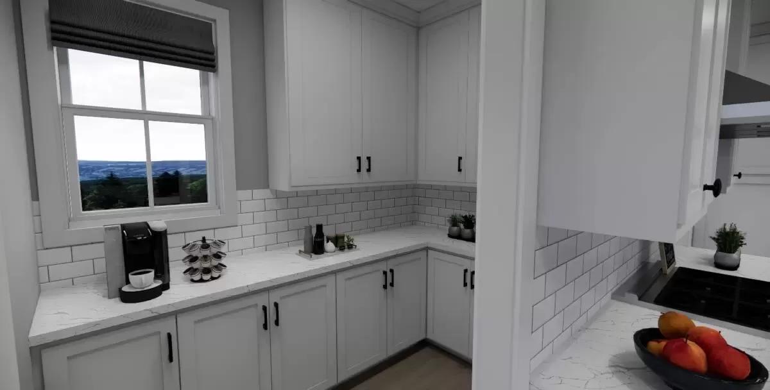
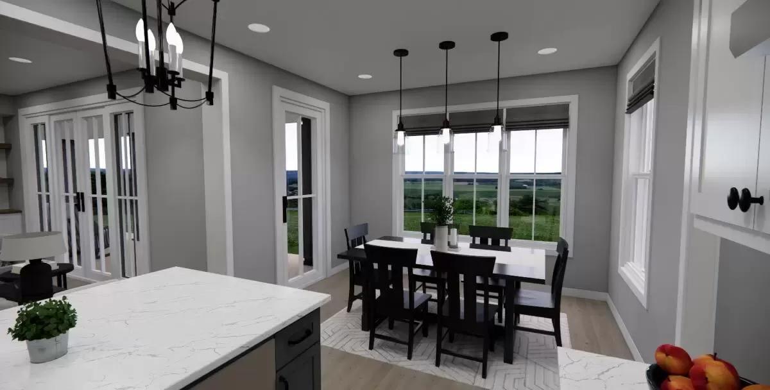
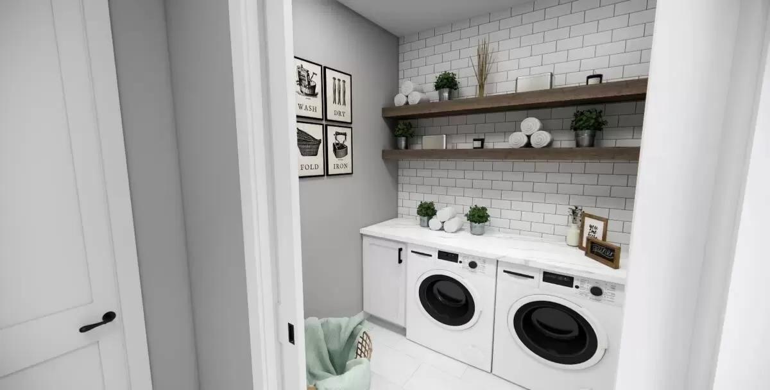
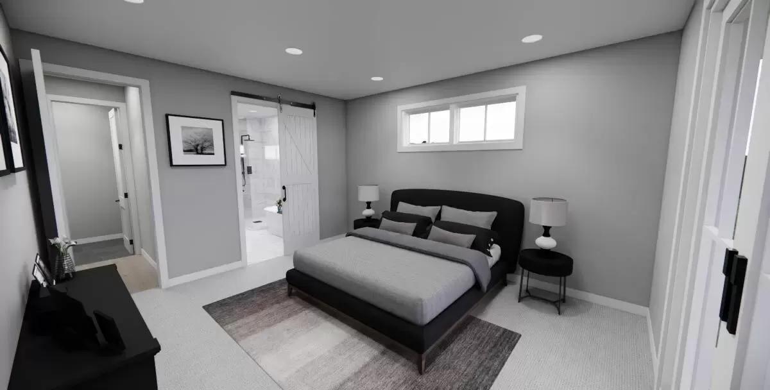
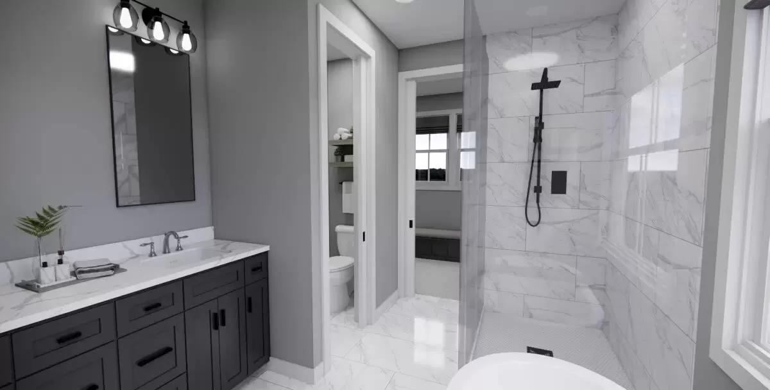
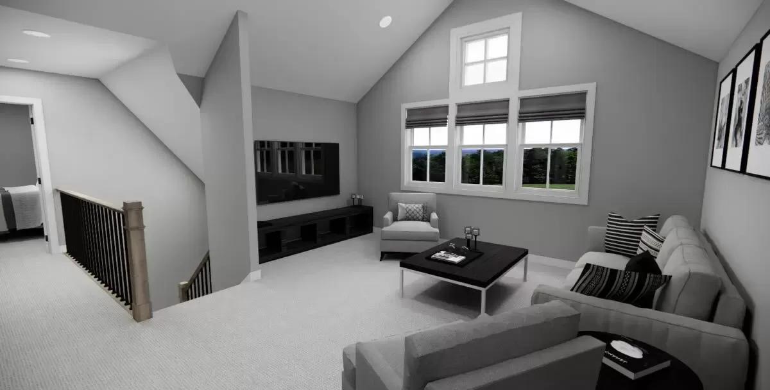
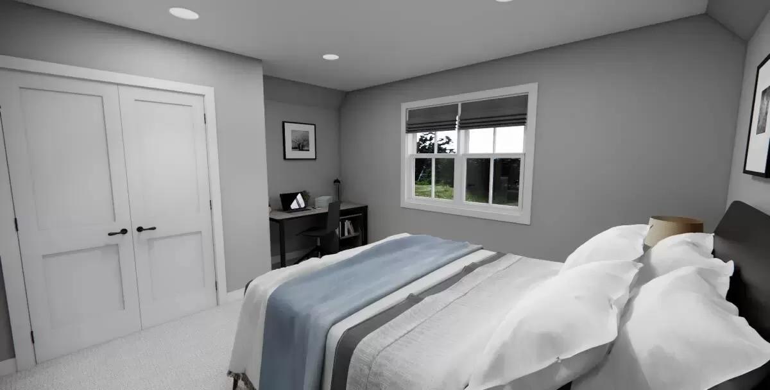


Details
Gable rooflines, decorative brackets, and a stone and stucco exterior give this 3-bedroom Hill country home an exquisite curb appeal. It includes a sleek entry and a double garage that connects to the home through the mudroom.
As you step inside, a spacious foyer greets you. It guides you into the great room warmed by a fireplace. The great room offers a nice gathering space as it opens onto the rear porch and into the kitchen and dining room. The kitchen is a delight with a walk-in pantry and a prep island that seats four.
The primary suite occupies the left wing. It comes with private porch access and a spa-like bath with a walk-in closet.
Upstairs, two more bedrooms reside along with a vaulted loft that makes a nice media room or a playroom.
Pin It!
Architectural Designs Plan 14841RK

