
Would you like to save this?
Specifications
- Sq. Ft.: 1,900
- Bedrooms: 3
- Bathrooms: 2.5
- Stories: 2
- Garage: 2
The Floor Plan

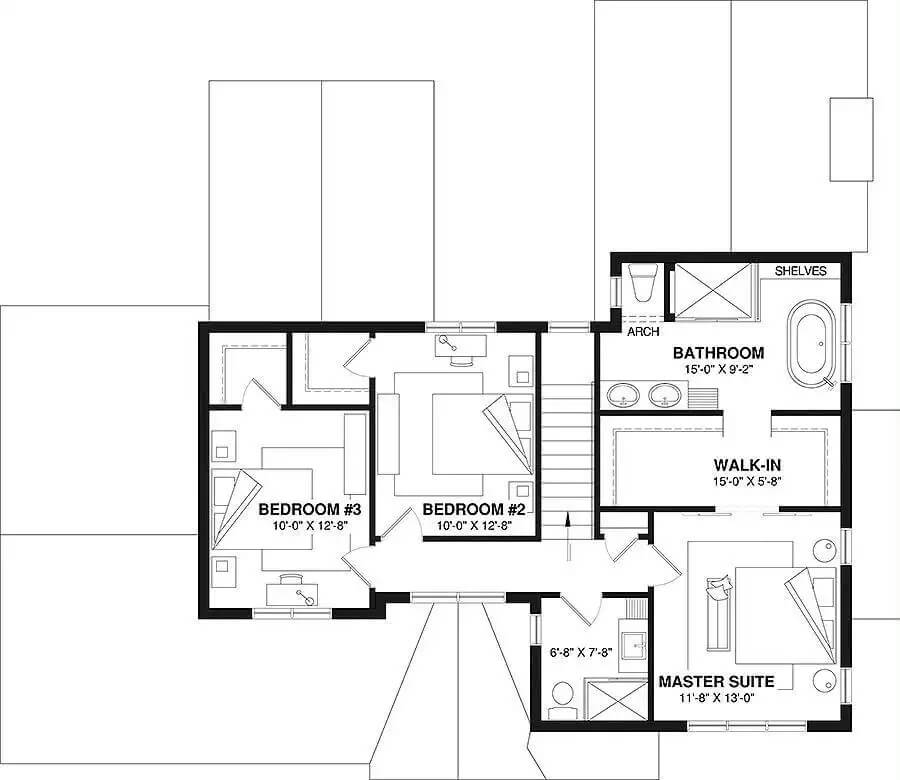
🔥 Create Your Own Magical Home and Room Makeover
Upload a photo and generate before & after designs instantly.
ZERO designs skills needed. 61,700 happy users!
👉 Try the AI design tool here

Photos
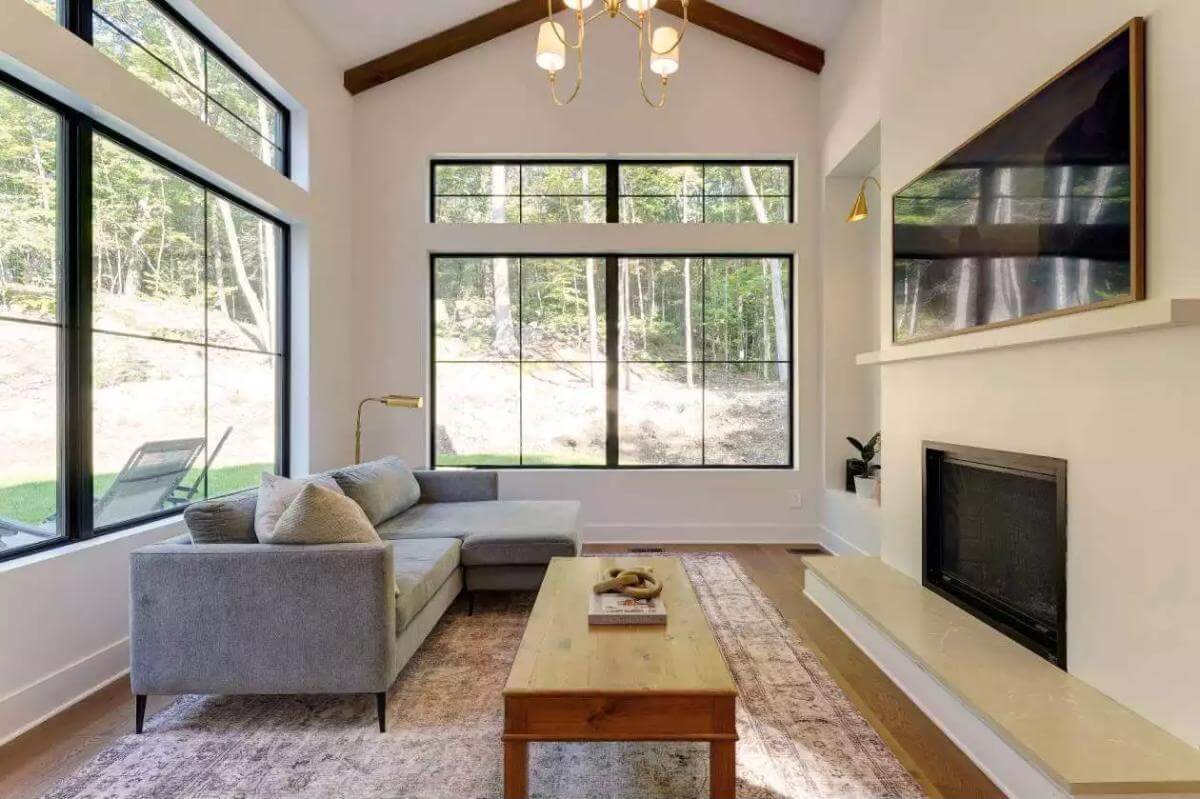

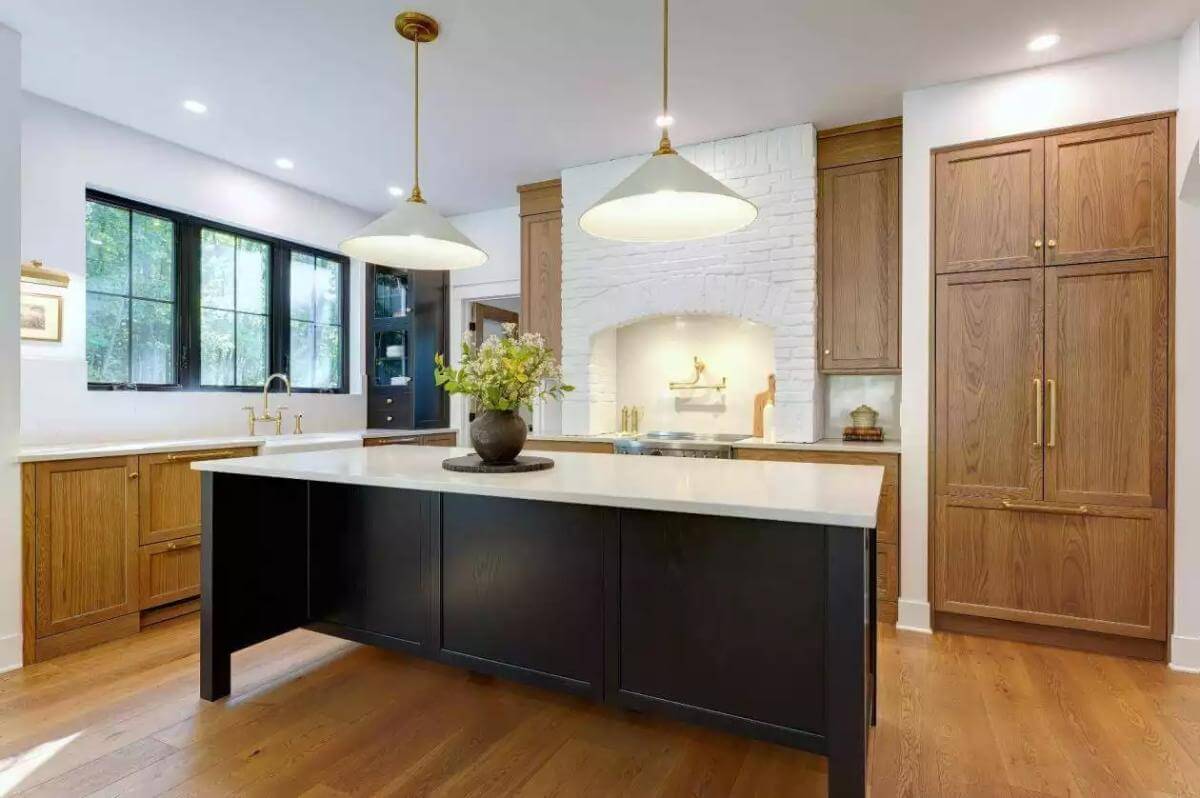
Would you like to save this?
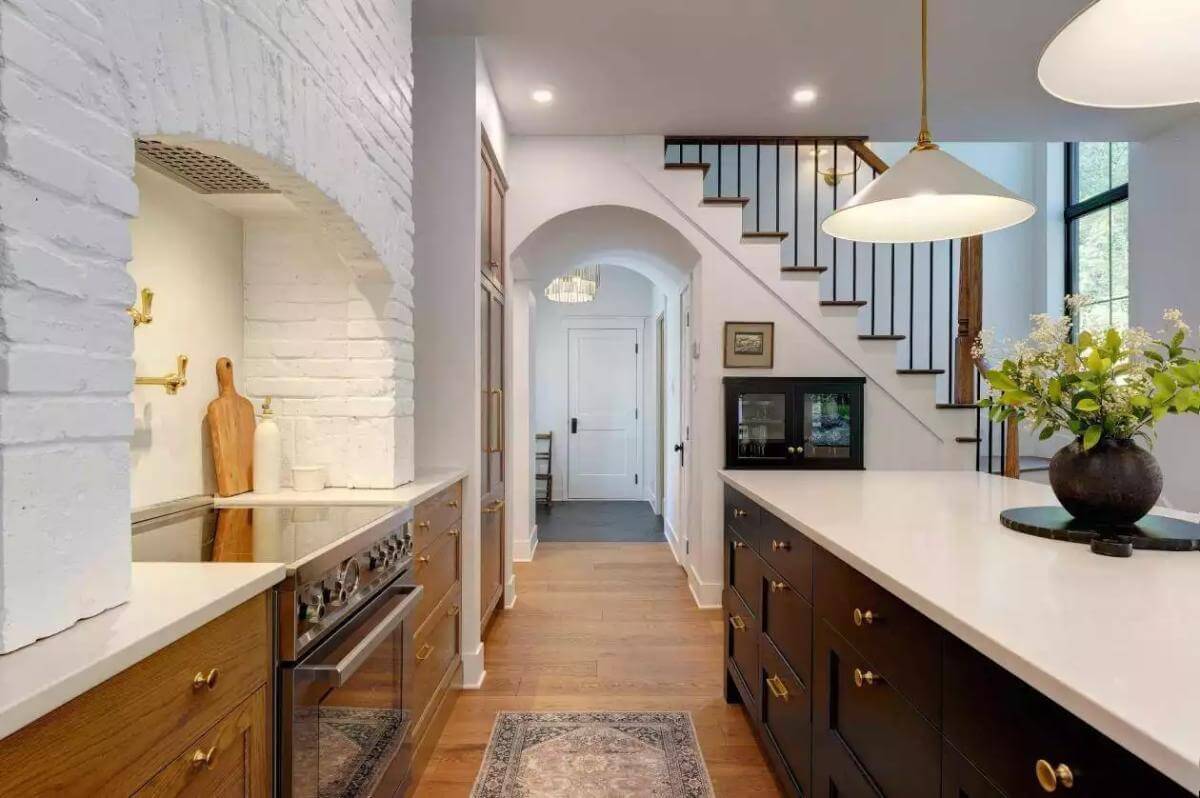
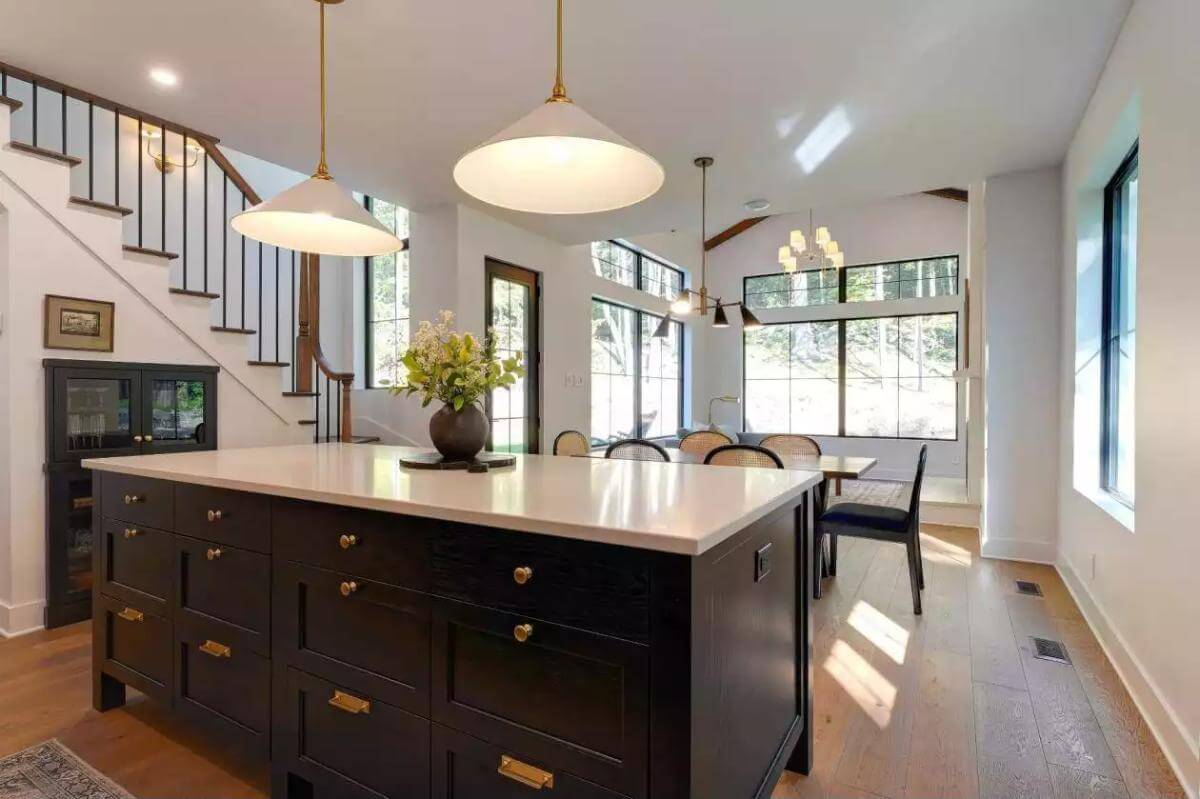
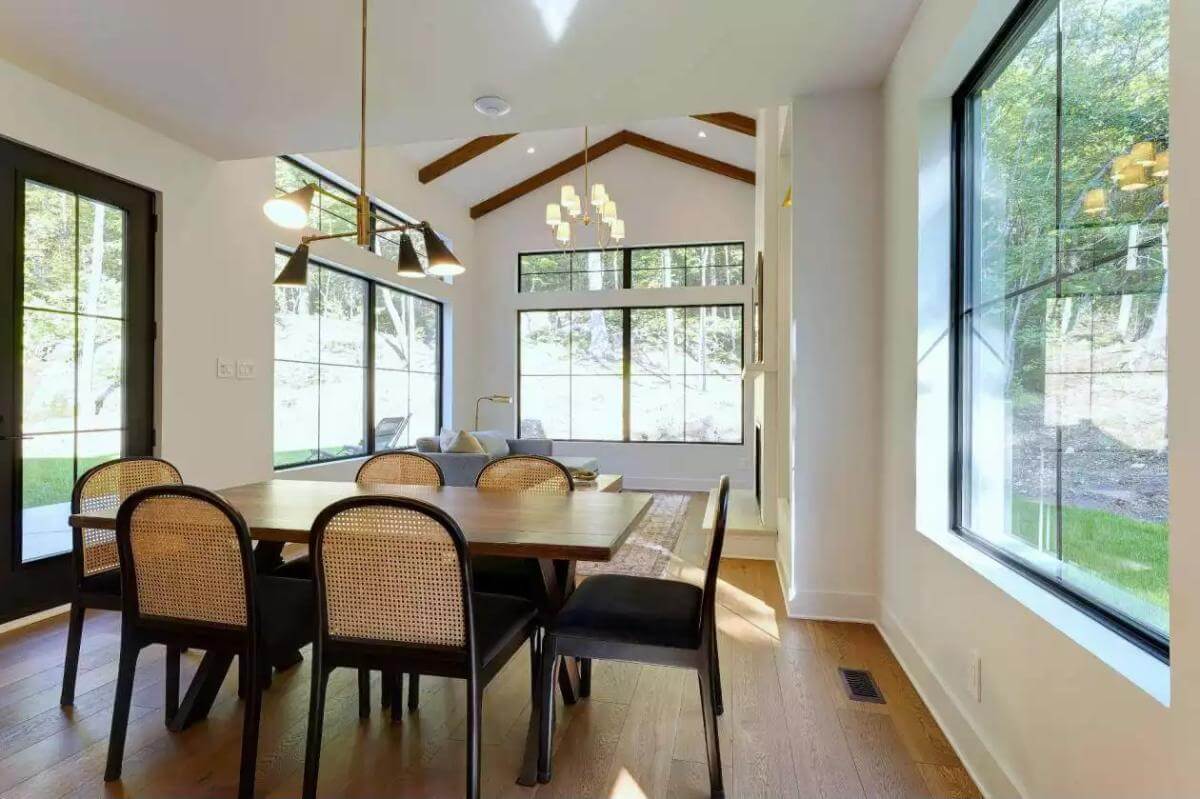


Details
This two-story modern farmhouse radiates a classic charm with vertical and horizontal siding, gable rooflines, and an inviting front porch highlighted by painted brick and timber beams. It includes a double front-facing garage with workshop space and room for mechanicals.
A formal foyer greets you as you step inside. Double barn doors ahead reveal the mudroom and connecting laundry room.
The living room, dining room, and kitchen flow seamlessly in an open layout. There’s a fireplace for a warm ambiance and a door off the dining area extends the entertaining onto a covered terrace. The kitchen features a generous pantry and a large island with seating for four.
All three bedrooms are located upstairs. Two family bedrooms share a 3-fixture hall bath while the primary suite enjoys a spa-like bath and a walk-in closet.
Pin It!

The House Designers Plan THD-9142






