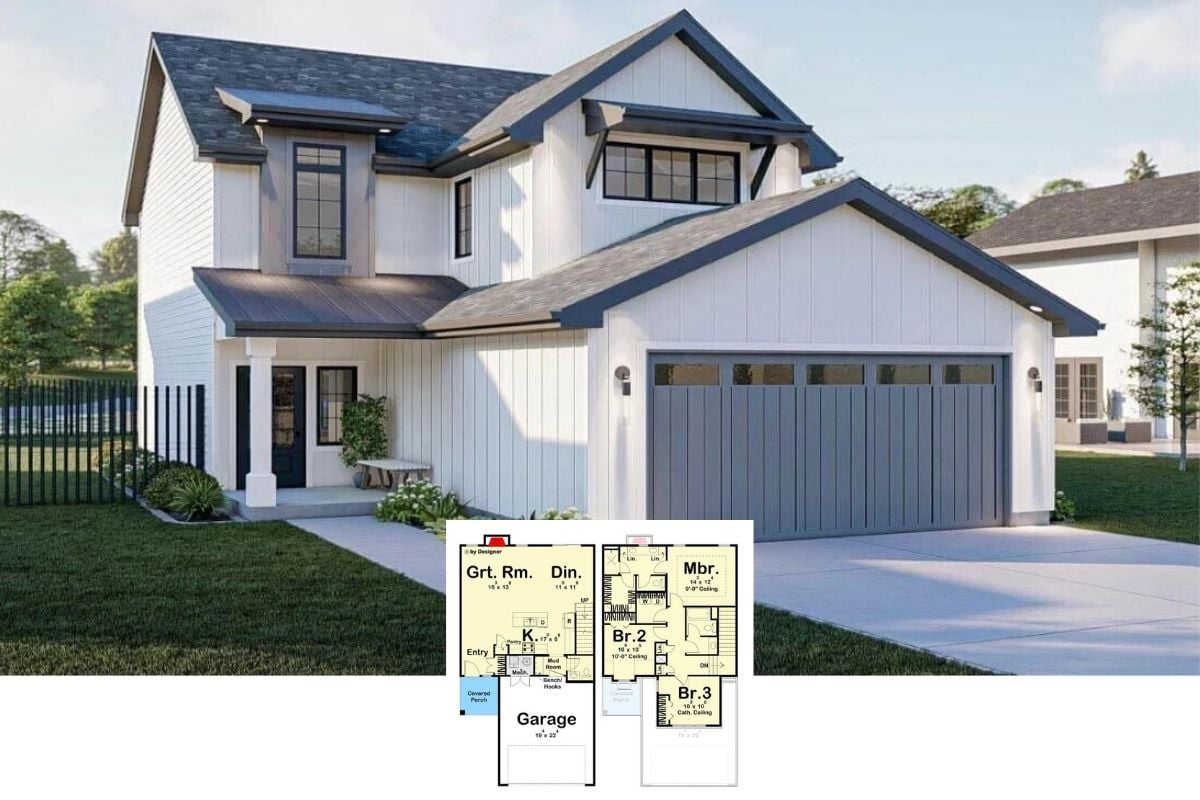
Specifications
- Sq. Ft.: 1,928
- Bedrooms: 3
- Bathrooms: 3.5
- Stories: 1
- Garage: 2
The Floor Plan
Photos











Details
Here by popular demand! House Plan 2386 is the two-car attached garage version of House Plan 7623, a rustic ranch made for a natural location!
This design boasts 1,928 square feet across a wide layout without as much depth, so it’s poised to take in sweeping views. Inside, a vaulted great room makes up the center of the floor plan, with an L-shaped island kitchen beside the front entry and a dramatic vaulted ceiling with large and high windows over the living and dining areas.
On one side, you’ll find the luxurious primary suite with a five-piece bath and a large walk-in closet. The laundry and powder room are also on this side of the house while the other two bedroom suites sit opposite one another in the hallway that attaches to the garage. But that’s not all! There’s a nearly full-width back porch with vaulted and flat ceilings as well as an outdoor fireplace. Just imagine enjoying this home year-round or in your favorite location spot!
Pin It!
The House Designers Plan 2386









