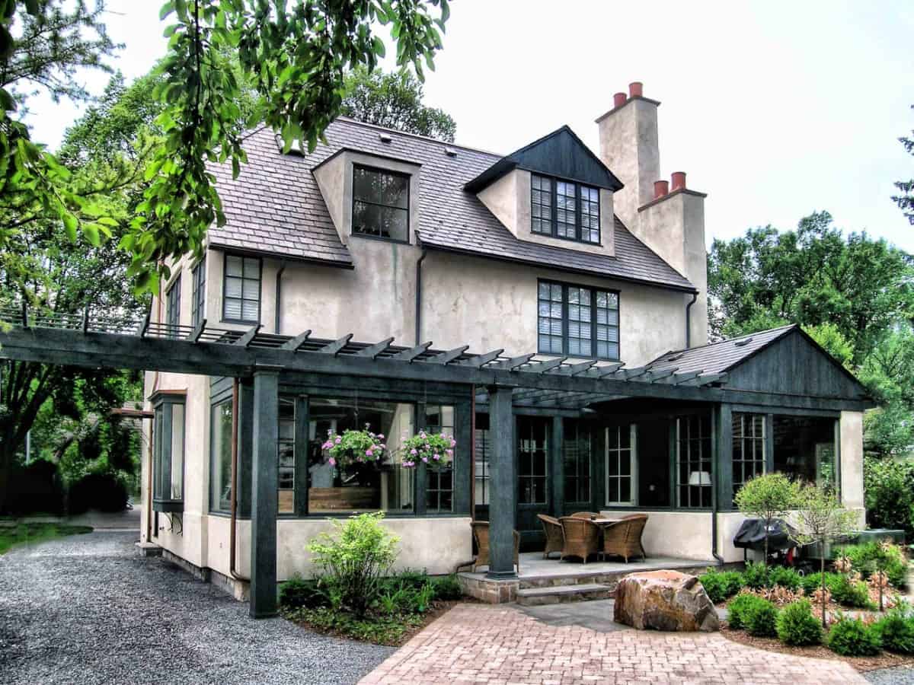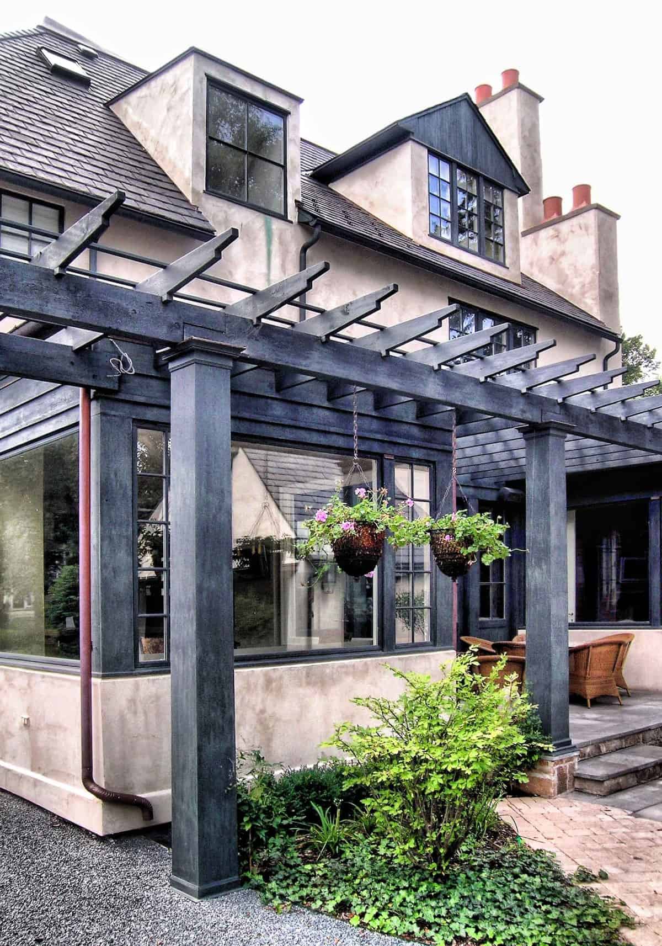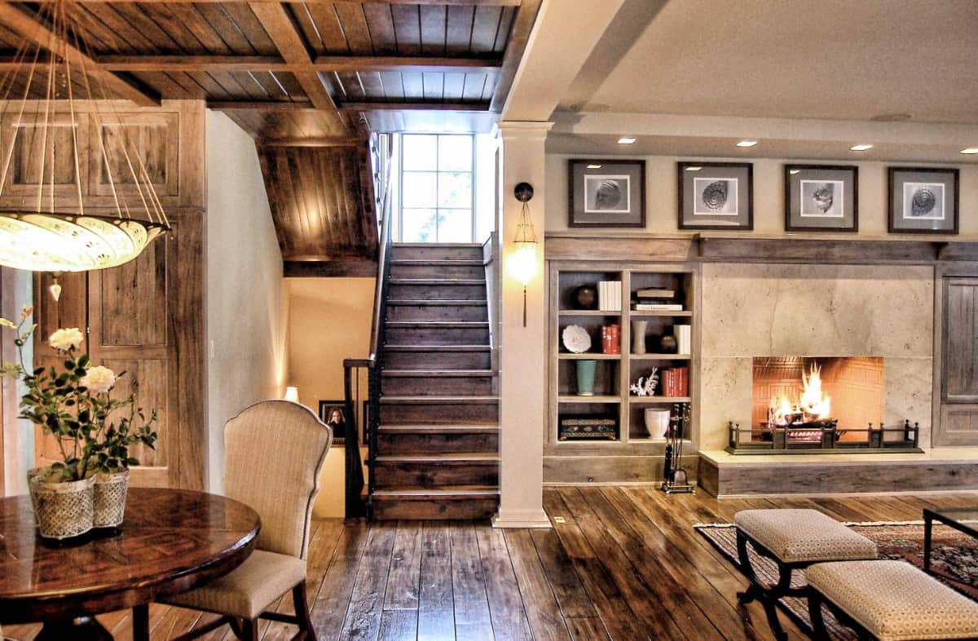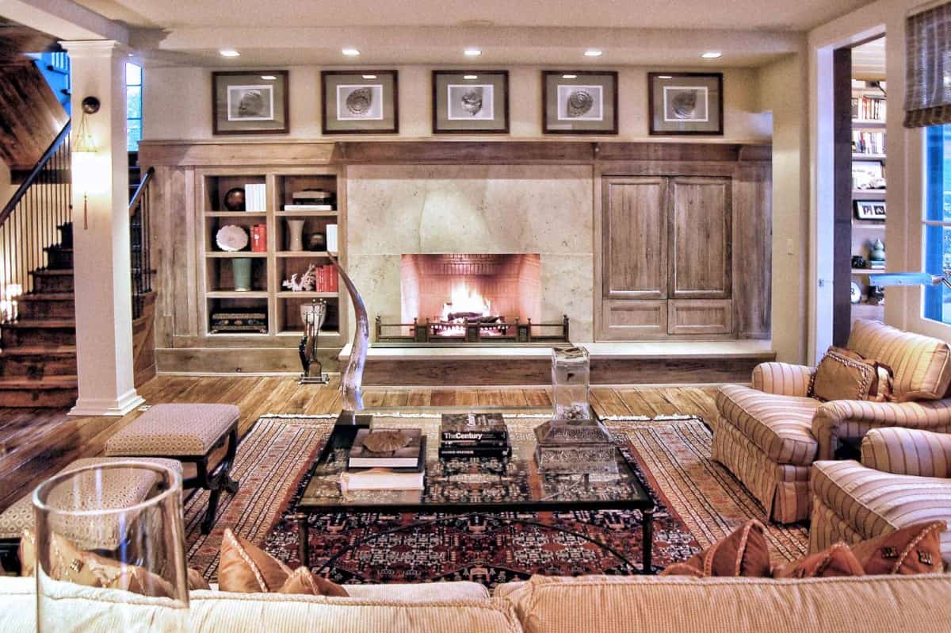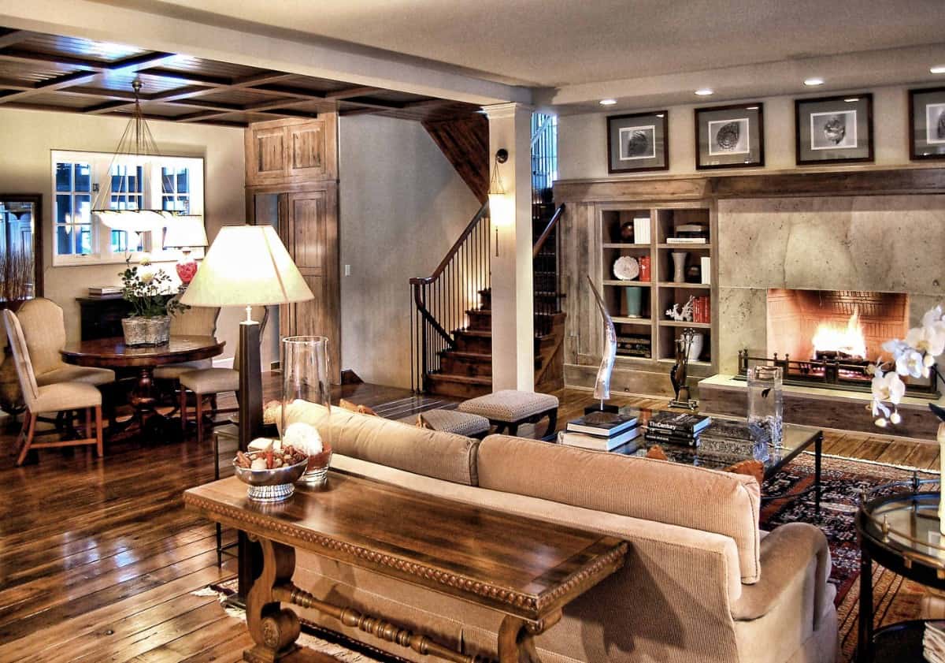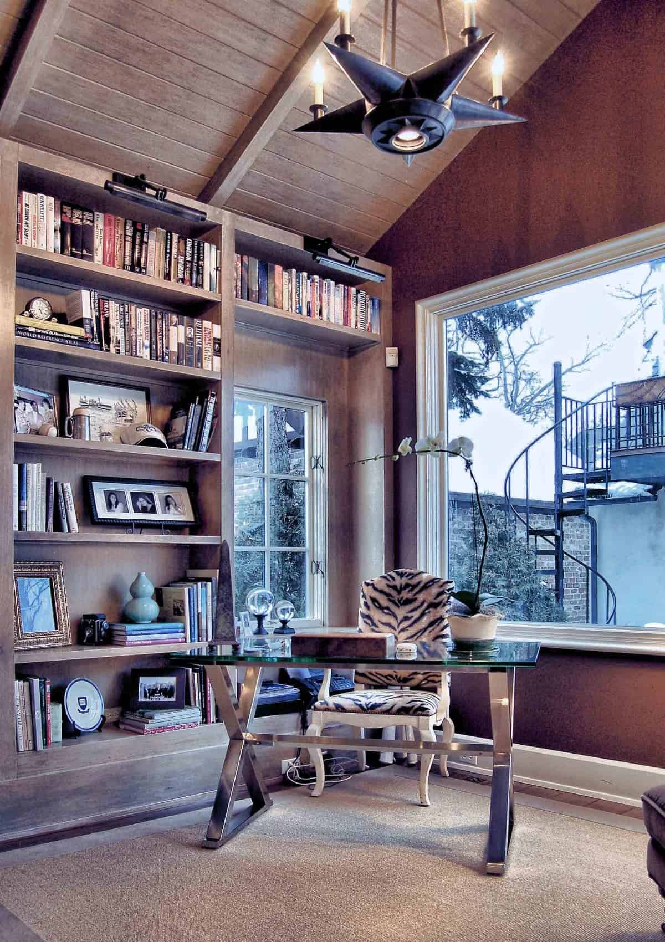Designed by: Michael Abraham Architecture
The Hampton Place possesses a storybook architecture embellished with a stately stucco exterior, graceful gables, and charming dormers that bring an abundant amount of natural light in. The house also features an attractive trellis porch graced with hanging plants. The porch offers a great place to unwind and relax.
Inside, heavy wood elements on flooring, stairs, doors, and ceilings add warmth to every room. Its rustic texture not only enhances the ambiance but also brings lots of character.
The living space is open and is crowned with a low ceiling. Special ceiling treatments and interior columns define the areas in the house. The home includes a cozy office with carpeted floor and a vaulted ceiling. It also has built-in shelves and a window seat nook perfect for reading books.
