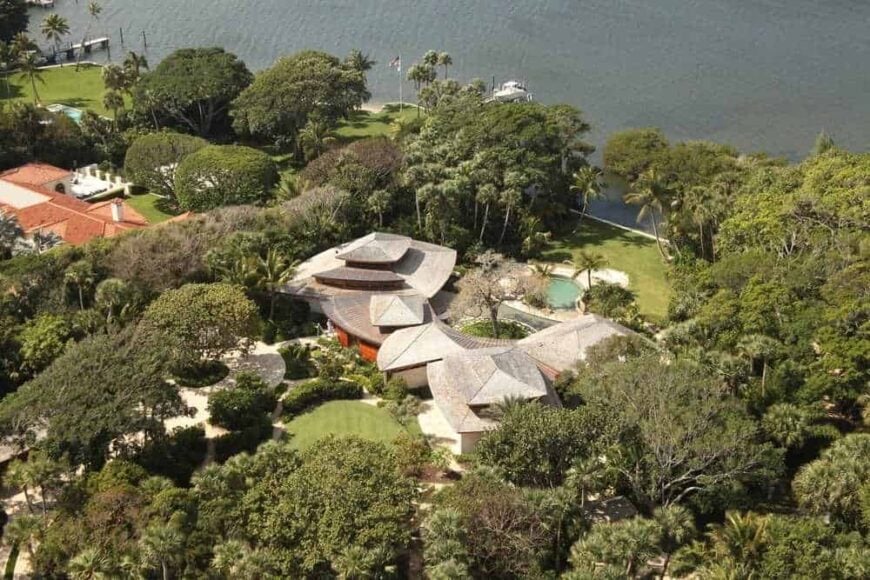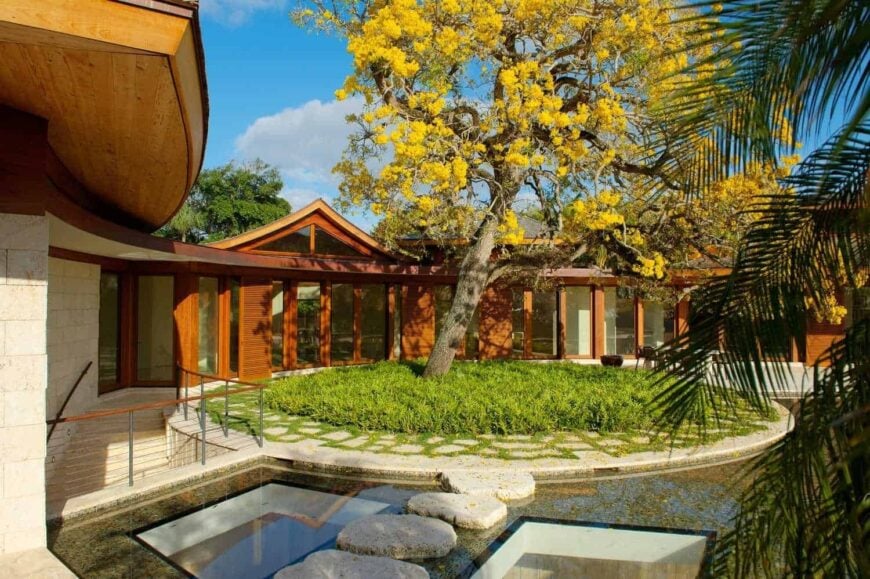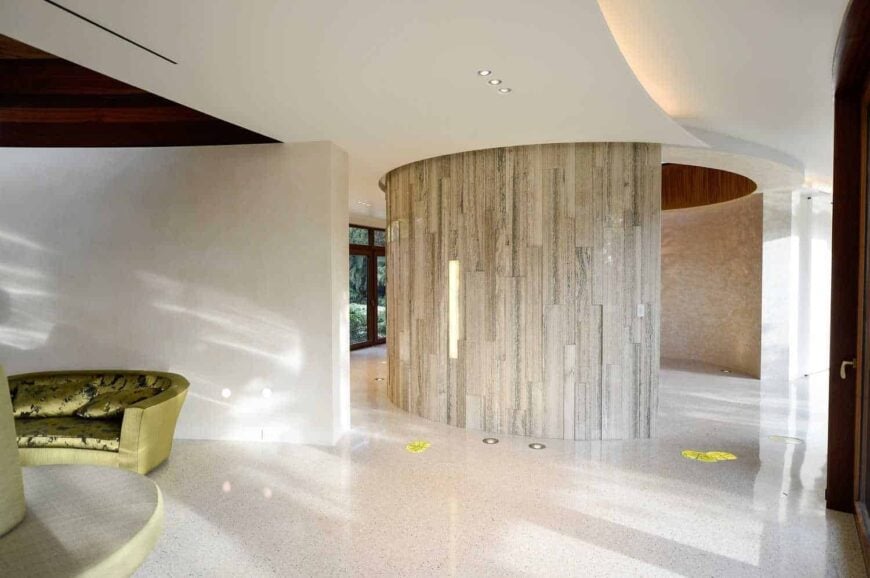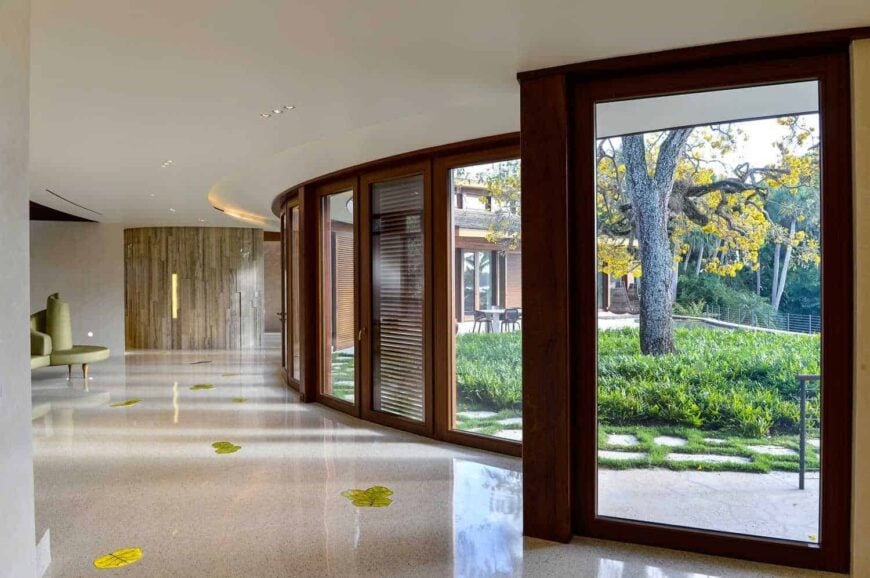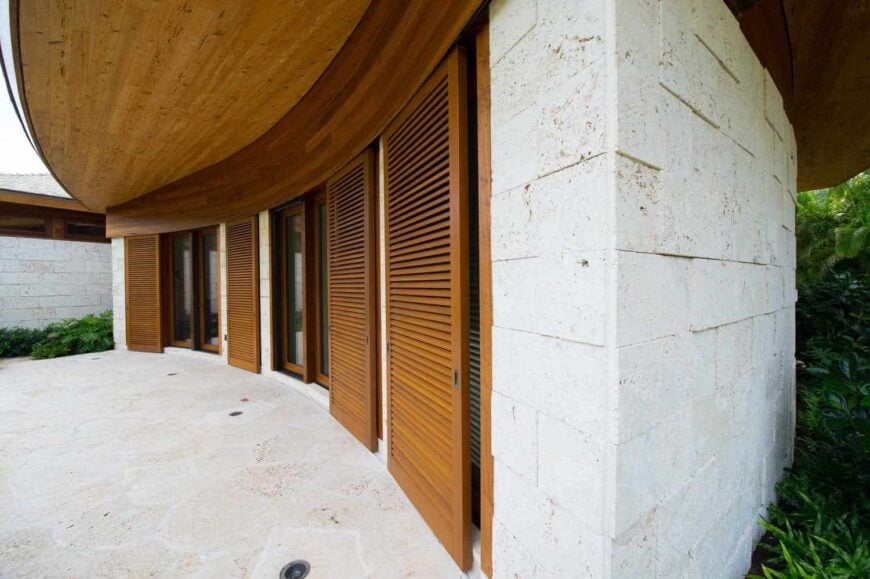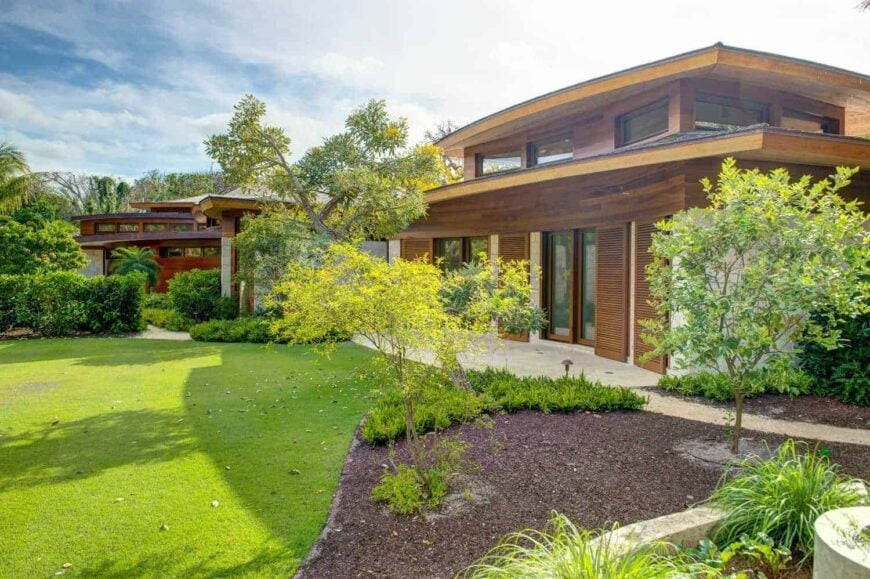
Grenville stands as one of the more challenging projects for Hughes Umbanhowar Architects, since the clients requested it be built without any straight walls. This exceptional house on the water offers a playful change from popular minimalist designs.

Photo: Hughes Umbanhowar Architects
The chosen site presented a challenge just as much as the requested design. The land, comprised of two flat areas between a ten-foot slope. The property retained this shape after the original house built on the land was torn down in the 1990s.
A rare flowering Tabebuia tree remained from the property’s original landscaping. The architects built the house’s pavilions around the tree. Each of the home’s pavilions is attached to a circular brick patio that curves around the tree branches.
The courtyard containing the tree also features a winding staircase (with railing) leading up to the pavilions. An ornamental stone structure with two small ponds adds another visual element to the circular patio.
The pavilions and their circular shapes make the home look like a museum, but with a more cheerful bent. It’s a vacation home to be used for a family enjoying time together, and there’s something classic yet whimsical about the layout.
Day rooms overlook the river. On the opposite side, a nighttime room features a glass facade to show off a 100-year-old ficus tree.
Built along the Atlantic Ocean’s Intracoastal Waterway, the attached pavilions make the most efficient use of space but remain airy enough to complement the palm trees and greenery outdoors. A pond outlined in stones and landscaping embellishes the back of the residence.
Wood shuttered floor to ceiling windows let just the right amount of sunshine in on summer days.
The curved pool and patio help define the outdoor patio. A small pool with geometric-shaped lounge chairs offers respite from hot days. A stone walkway, surrounded by foliage, leads to the house on one side; a staircase connects to one of the pavilions on the other side.
The curved front of the pavilion has wood shutters framing the glass windows and doors. A wood overhang offers protection from the elements, and the smooth stone walkway opens outward to the landscaped courtyard.
Each pavilion designed for a particular activity – one for sleeping, another for dining, another for entertaining, etc. By keeping activities confined to a certain area, this design helps keep the residence cleaner and prevents many of the problems that cause daily squabbles.
Inside the residence, a curved marble partition separates a hallway from a living area. A curved hallway branches out from the living area, and it offers a pleasant view of the Tabebuia tree and courtyard.
With the shrubs, domed buildings, multi-level roofs peering out from above and below nearby roofs, Grenville seems like a series of pagodas from a distance. Surrounded by trees and small, manicured patches of lawn, the pavilions of Grenville cut a distinctive appearance along the Atlantic Ocean.
Here are more photos of this fascinating residence from Hughes Umbanhowar Architects
Photos and Design by Hughes Umbanhowar Architects

