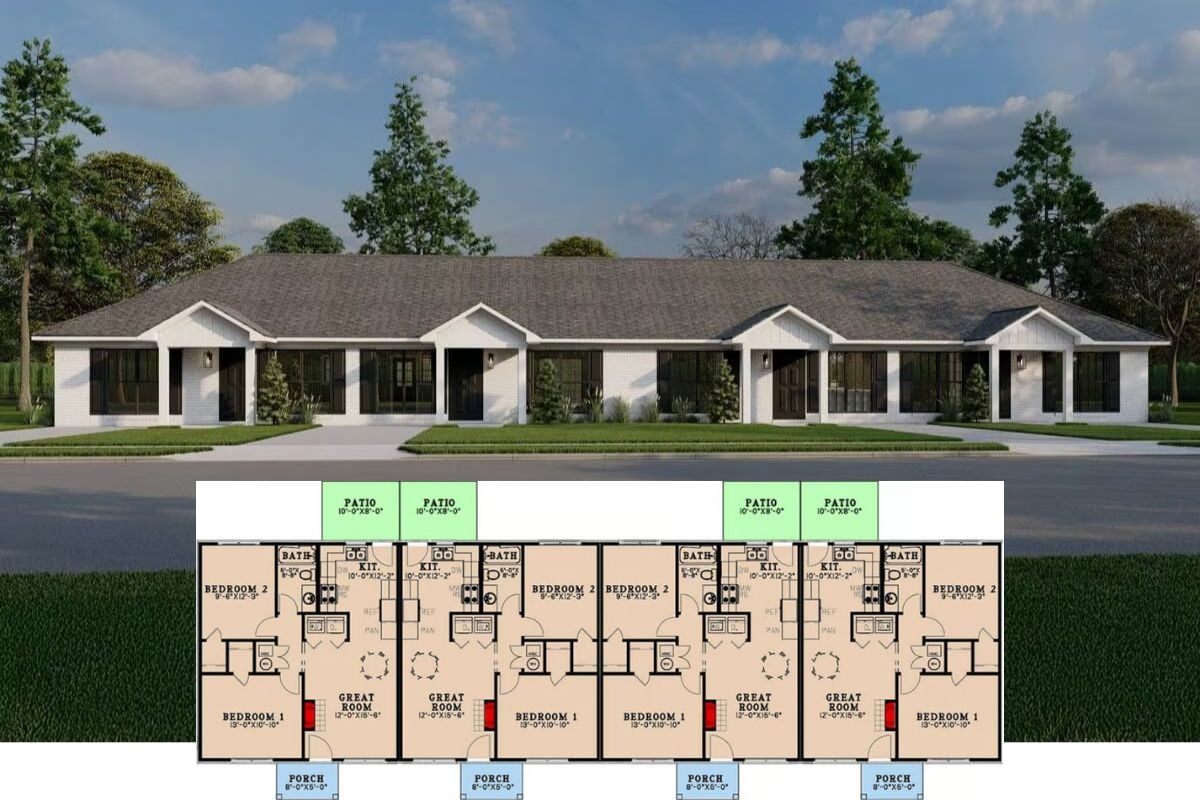Explore the charm of this classic farmhouse, boasting an impressive 2,705 square feet of thoughtfully designed space. This home features four spacious bedrooms and three bathrooms, ideal for family living. Its traditional farmhouse style is beautifully enhanced with a modern twist, featuring a striking metal roof and expansive wrap-around porch perfect for serene mornings or evening chats.
Check Out This Classic Farmhouse Porch and Metal Roof

This home embodies the quintessential farmhouse style, characterized by a harmonious blend of rustic charm and contemporary updates. The use of white board-and-batten siding paired with dark metal roofing creates a stunning contrast, while large windows and a symmetrical facade maintain its timeless appeal. Inside, the open-concept floor plan ensures effortless flow and connectivity, combining functionality with a comfortable, inviting atmosphere.
You’ll Love the Open Concept in This Farmhouse Floor Plan
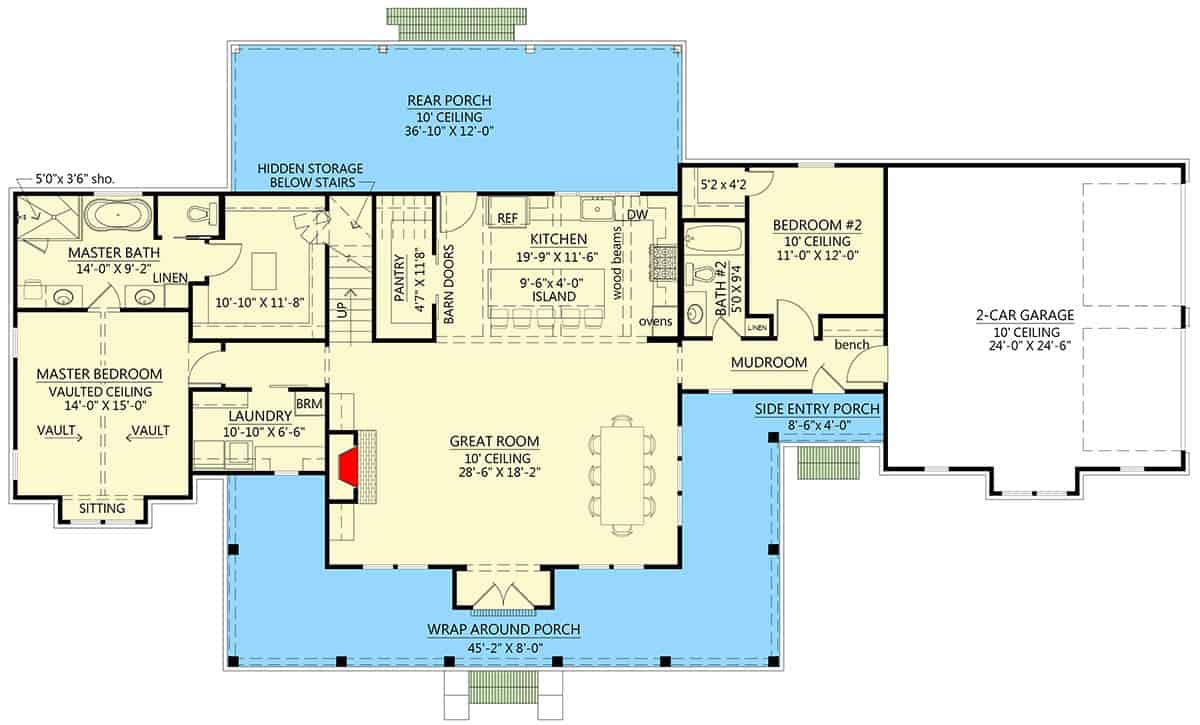
This floor plan highlights a spacious open-concept layout with a large great room seamlessly flowing into the kitchen. The master suite offers a vaulted ceiling for added charm, complemented by a sitting area and expansive master bath. Notice the wrap-around porch, perfect for extending your living space outdoors.
Source: Architectural Designs – Plan 56507SM
Explore the Versatile Upper Floor With a Game Room Hub
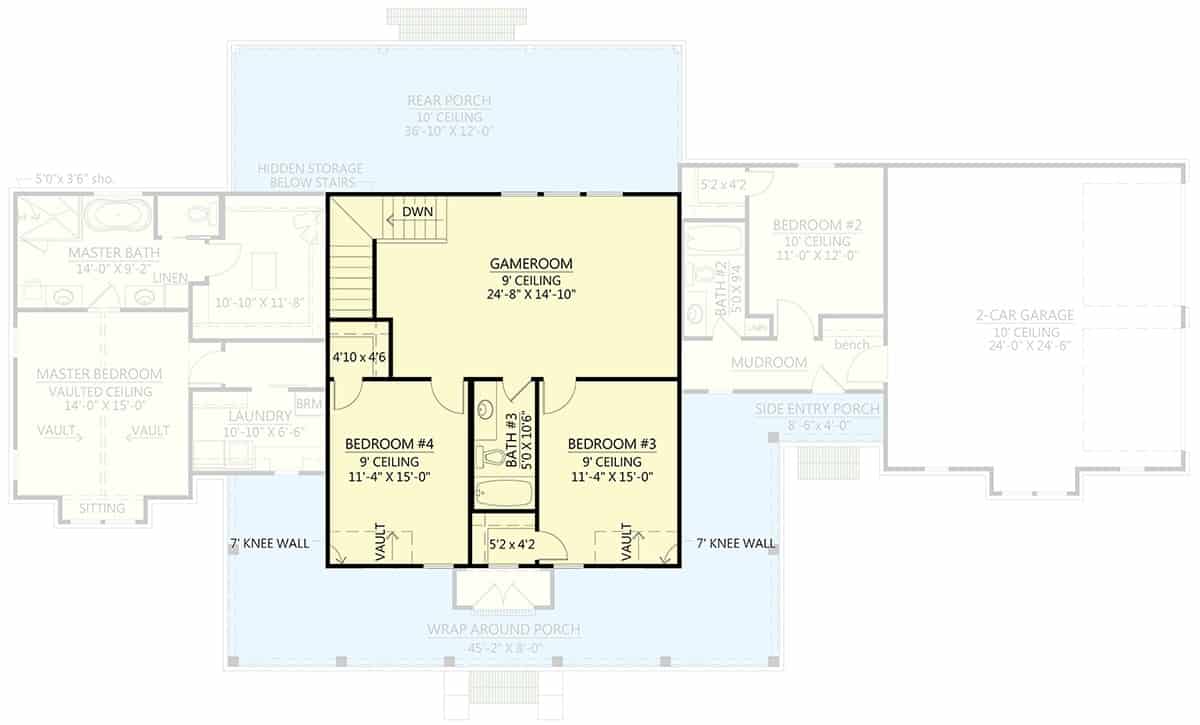
This upper floor plan is centered around a generous game room, providing a perfect gathering space for friends and family. Two bedrooms flank the game room, each with a vaulted ceiling, creating a sense of spaciousness. The layout ensures privacy for each bedroom, while offering convenient access to a shared bathroom, making it ideal for both children and guests.
Main Floor Grandeur With a Central Staircase and Open Dining Area
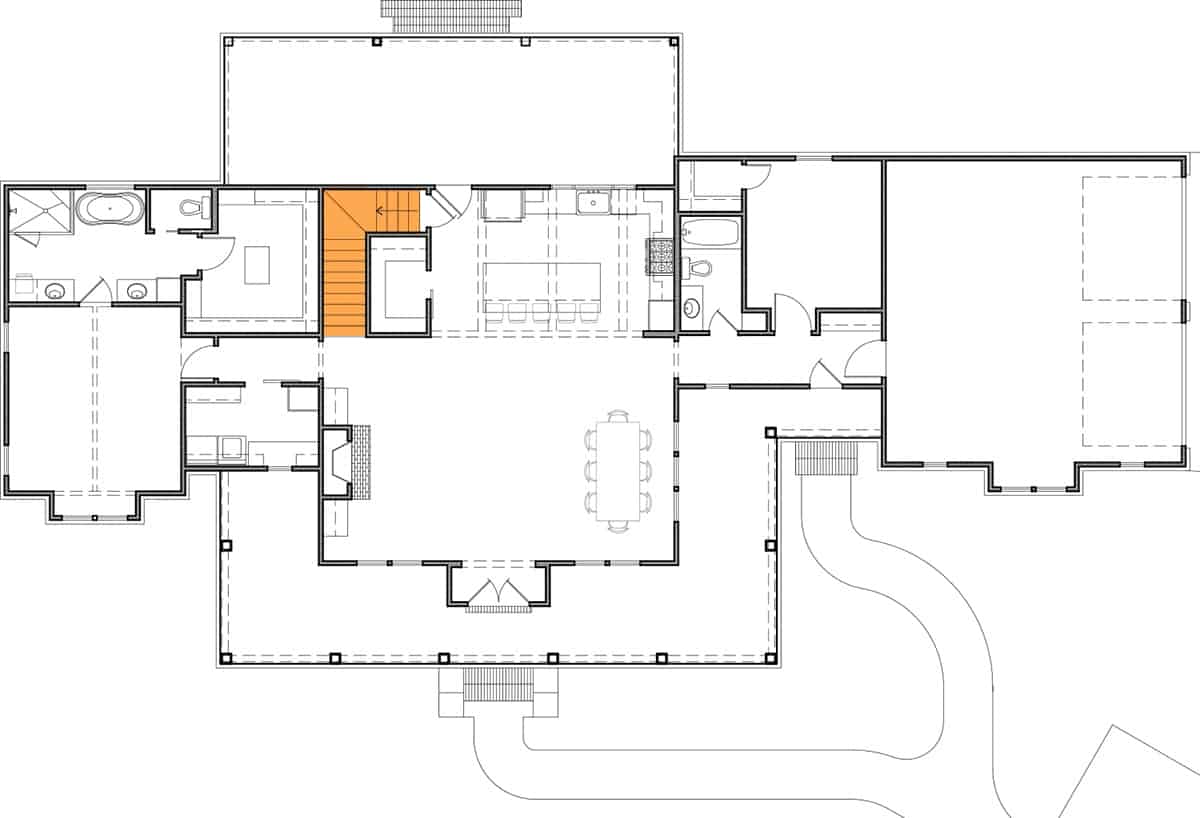
This main floor layout highlights a seamless flow from the great room to an open kitchen and dining area, perfect for gatherings. A central staircase adds an architectural focal point, conveniently dividing the public and private spaces. The layout also includes direct access to the garage, providing practicality alongside its inviting design.
Source: Architectural Designs – Plan 56507SM
Check Out the Balanced Symmetry in This Farmhouse Exterior
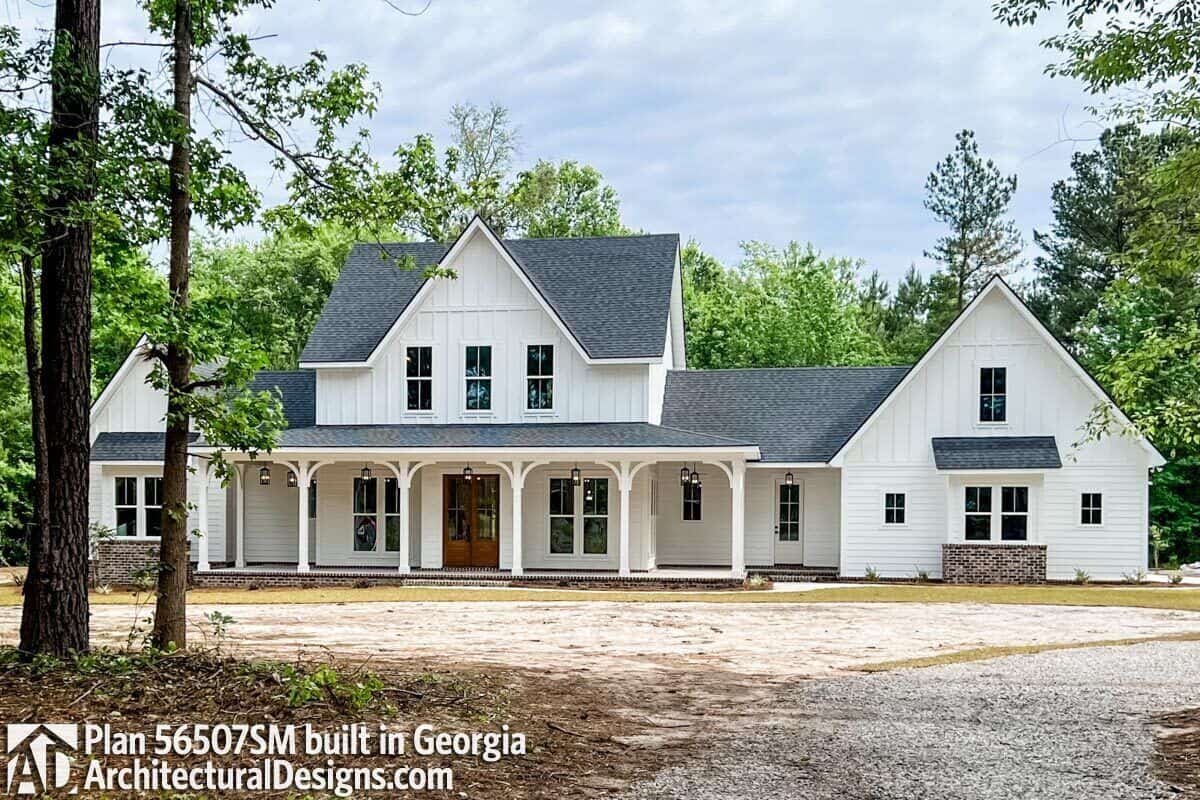
This striking farmhouse features a clean white facade that beautifully contrasts with the dark gabled roof. The symmetrical layout, with a central entrance and evenly spaced windows, evokes a classic aesthetic while maintaining a contemporary charm. The front porch, supported by elegant columns, offers a welcoming entry point that blends functionality with style.
Check Out the Farmhouse with Its Expansive Garage and Brick Accents
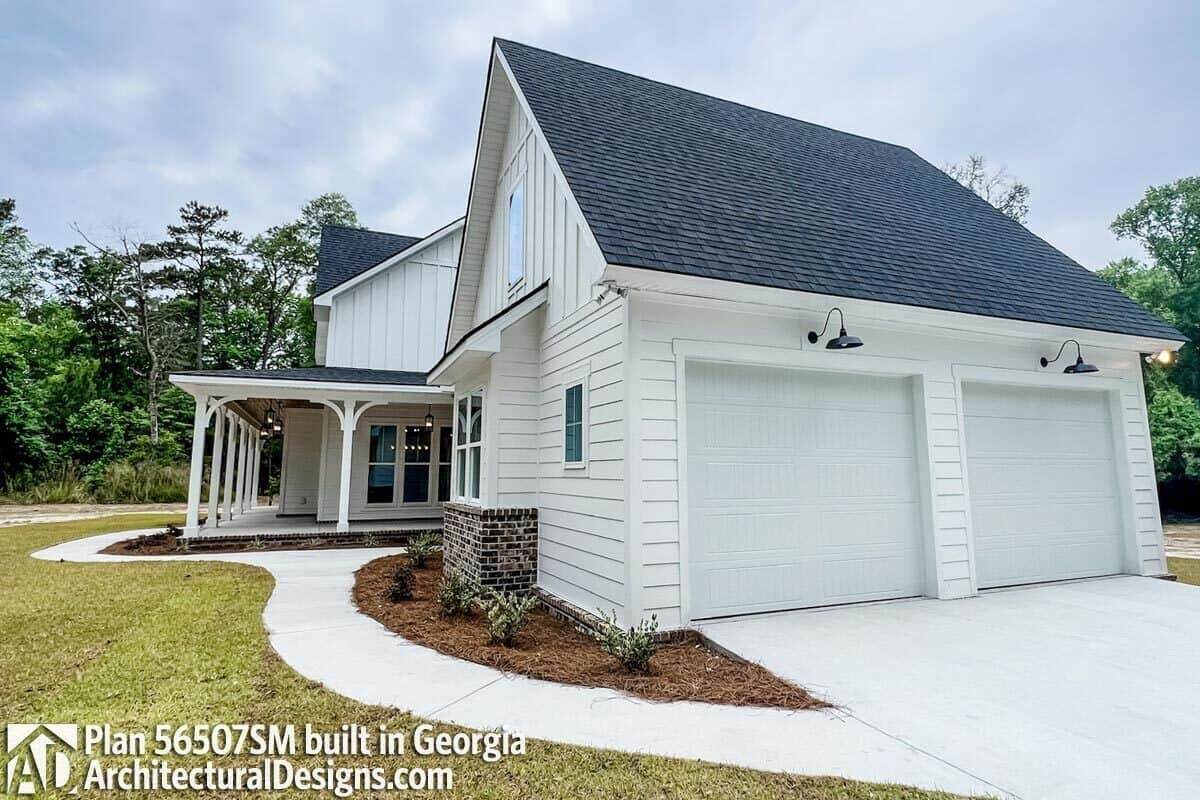
This modern farmhouse showcases a double garage with sleek white doors, highlighted by black overhead lighting fixtures. The combination of light siding and dark roof shingles maintains a clean, contemporary appearance. Meanwhile, the brick accents at the base add a touch of rustic charm, beautifully tying the traditional and modern elements together.
Classic Farmhouse Meets Contemporary with a Wrap-Around Porch
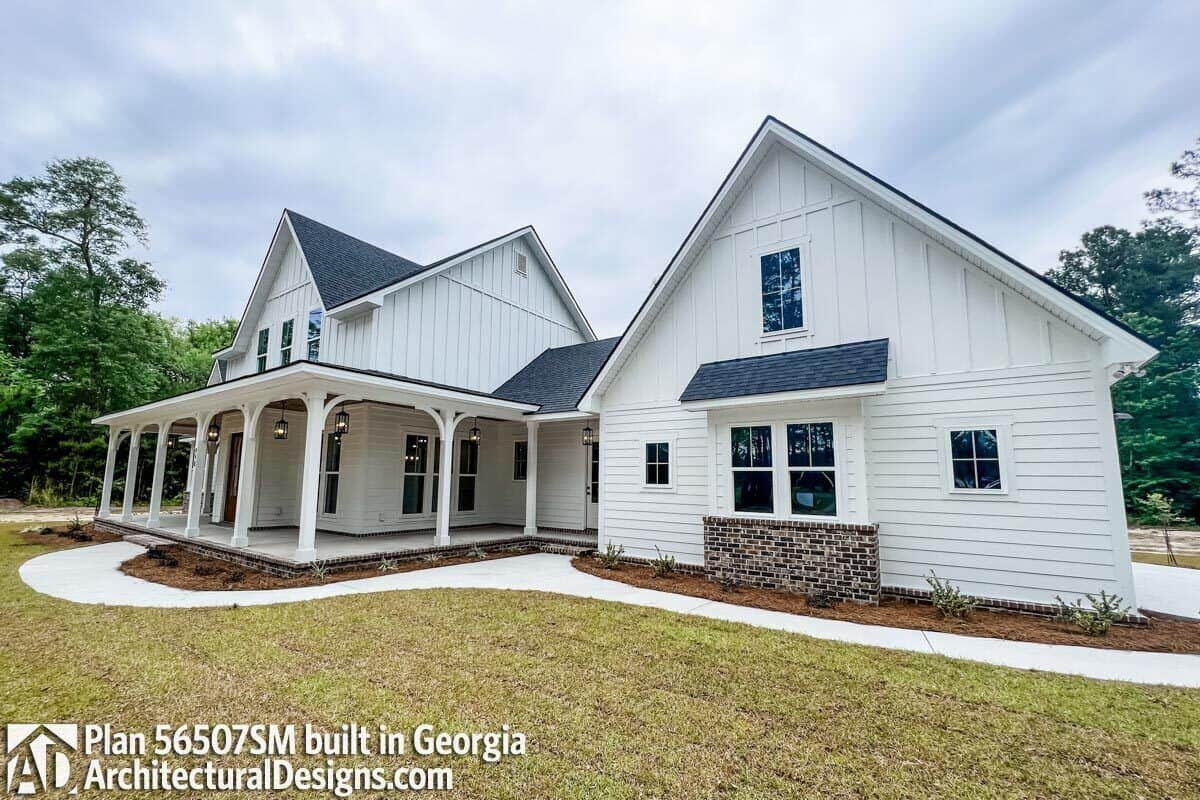
This double-gabled farmhouse features a charming wrap-around porch, perfect for enjoying quiet mornings. Crisp white board-and-batten siding pairs elegantly with the dark shingled roof, giving it a timeless yet contemporary appearance. Brick accents at the foundation add a touch of rustic charm, grounding the home’s overall aesthetic.
Notice the Brick Feature Wall and Gorgeous Built-In Shelving
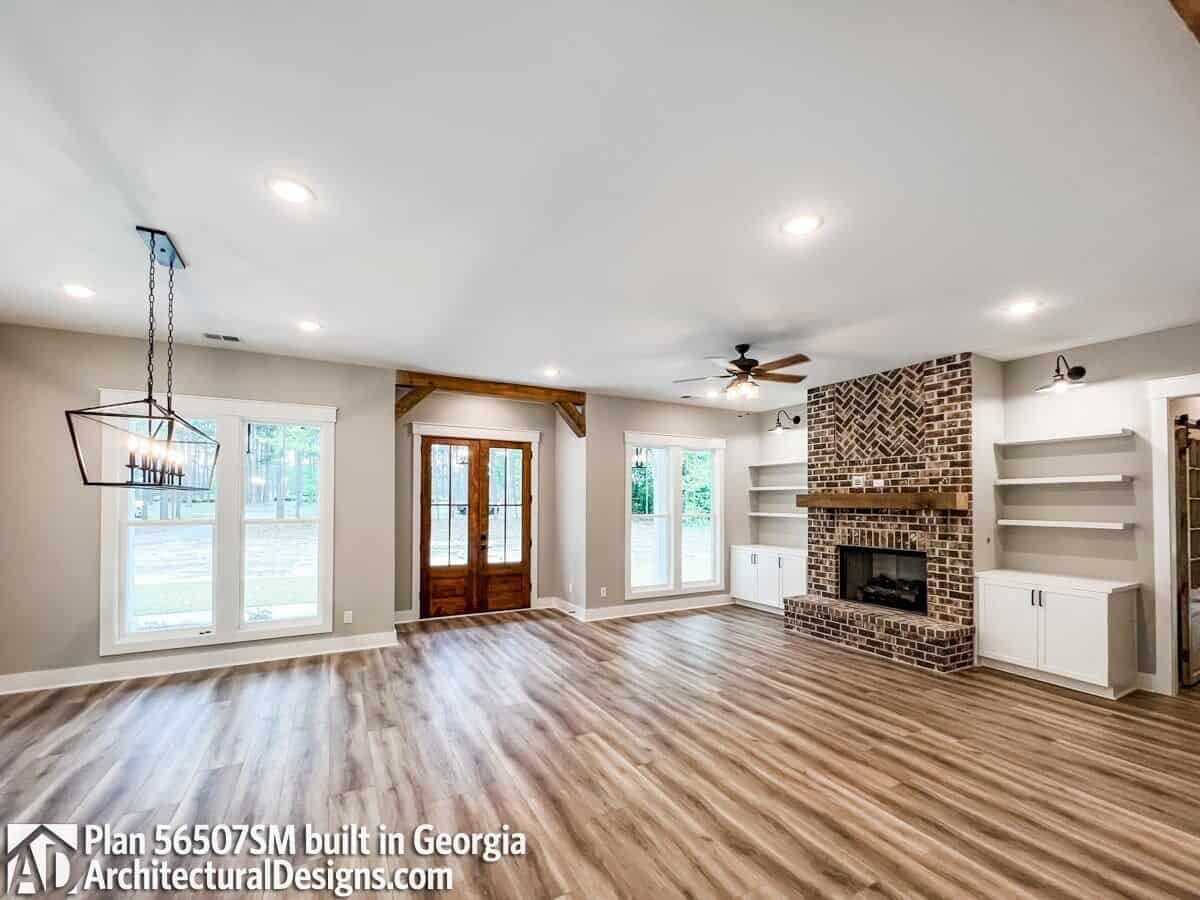
This living space boasts a striking brick fireplace wall that serves as a warm focal point. Flanked by sleek built-in shelves and cabinetry, it combines functionality with rustic charm. The open layout, highlighted by a modern chandelier and exposed wood beams, offers a seamless blend of classic and contemporary design elements.
Open Concept Living Room and Kitchen with Rustic Beam Detail
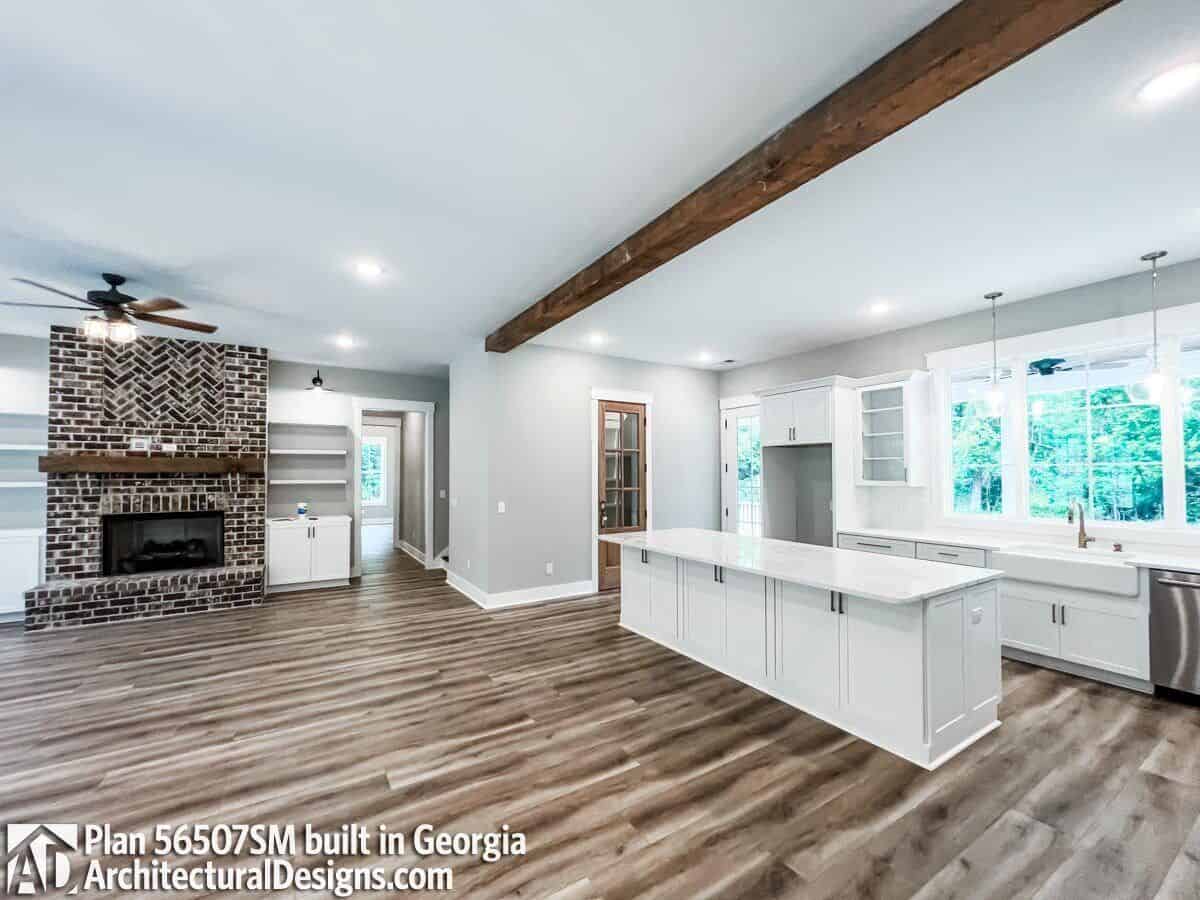
This spacious open-plan design seamlessly combines the living room and kitchen, emphasizing both functionality and style. A rustic wooden beam on the ceiling adds warmth and character, complementing the striking brick fireplace, which serves as a natural focal point. The white cabinetry and large windows in the kitchen contribute to a bright and airy atmosphere, offering a balanced contrast to the warm wood tones.
Explore the Kitchen with Its Large Central Island
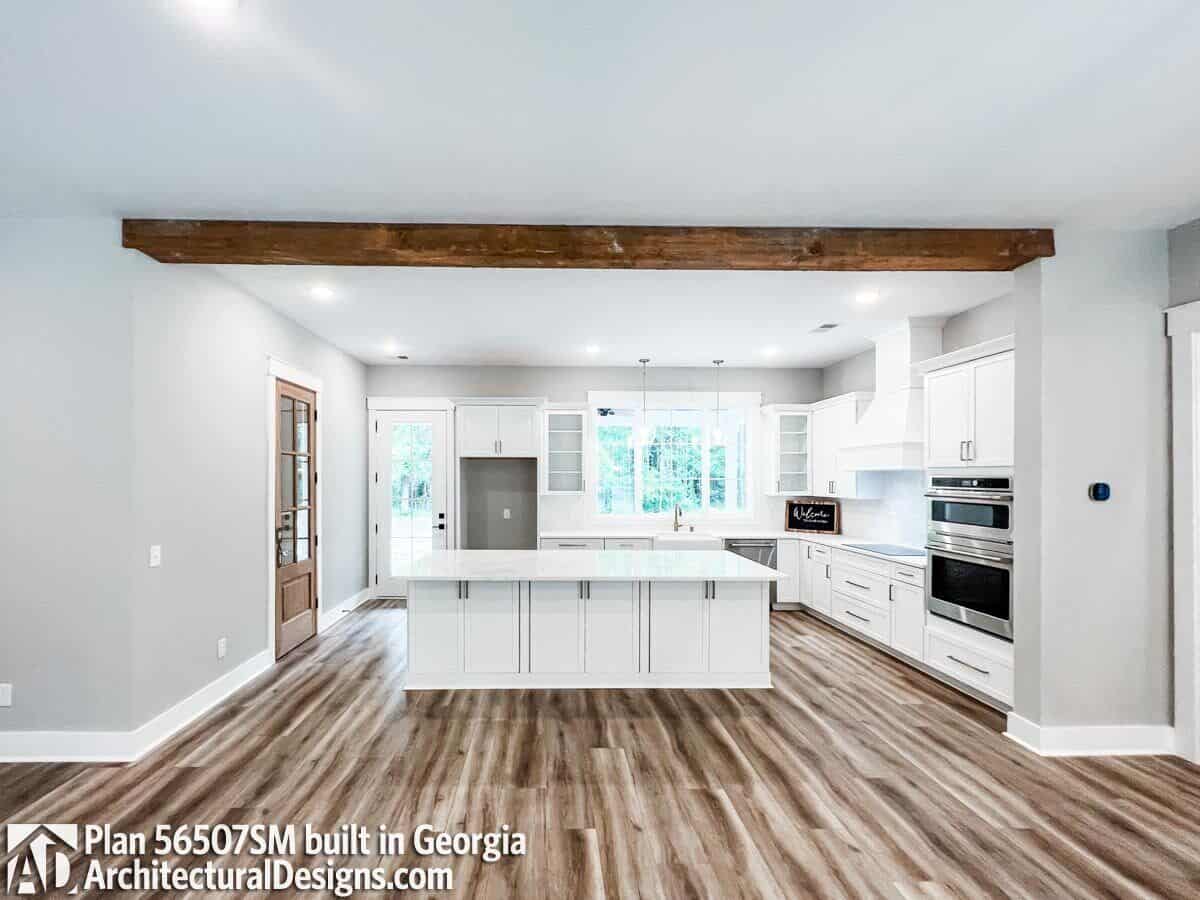
This bright kitchen features a spacious central island, perfect for both meal prep and casual dining. The sleek cabinetry is complemented by stainless steel appliances, creating a clean and modern aesthetic. A rustic wooden beam adds warmth and character, bridging the gap between contemporary design and classic charm.
Kitchen with a Striking Range Hood and Farmhouse Sink
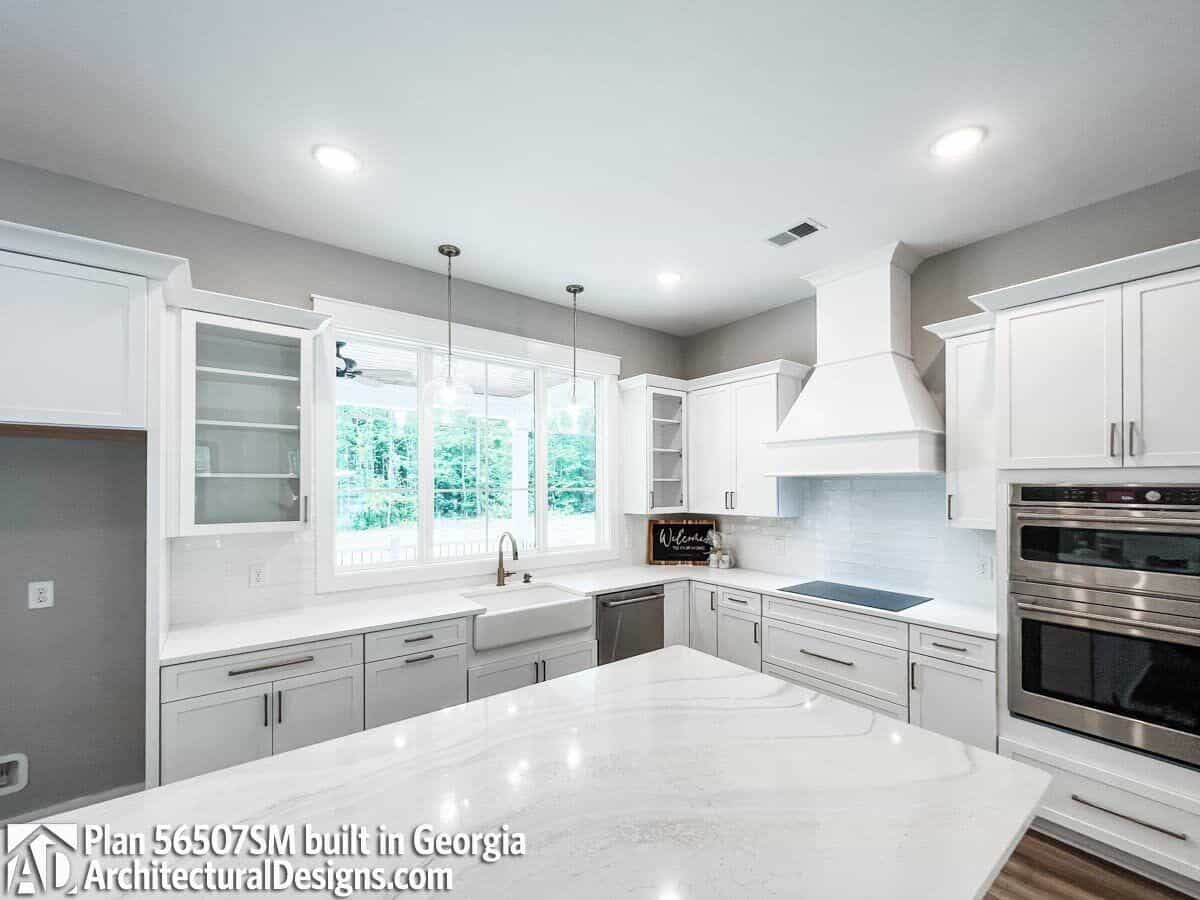
This kitchen features a bright and airy design punctuated by a prominent range hood and a charming farmhouse sink. Crisp white cabinetry pairs seamlessly with the marble-style countertops, offering a clean and modern aesthetic. The room is warmly lit by pendant lights over the island, while large windows flood the space with natural light.
Notice the Linear Chandelier in This Dining Space
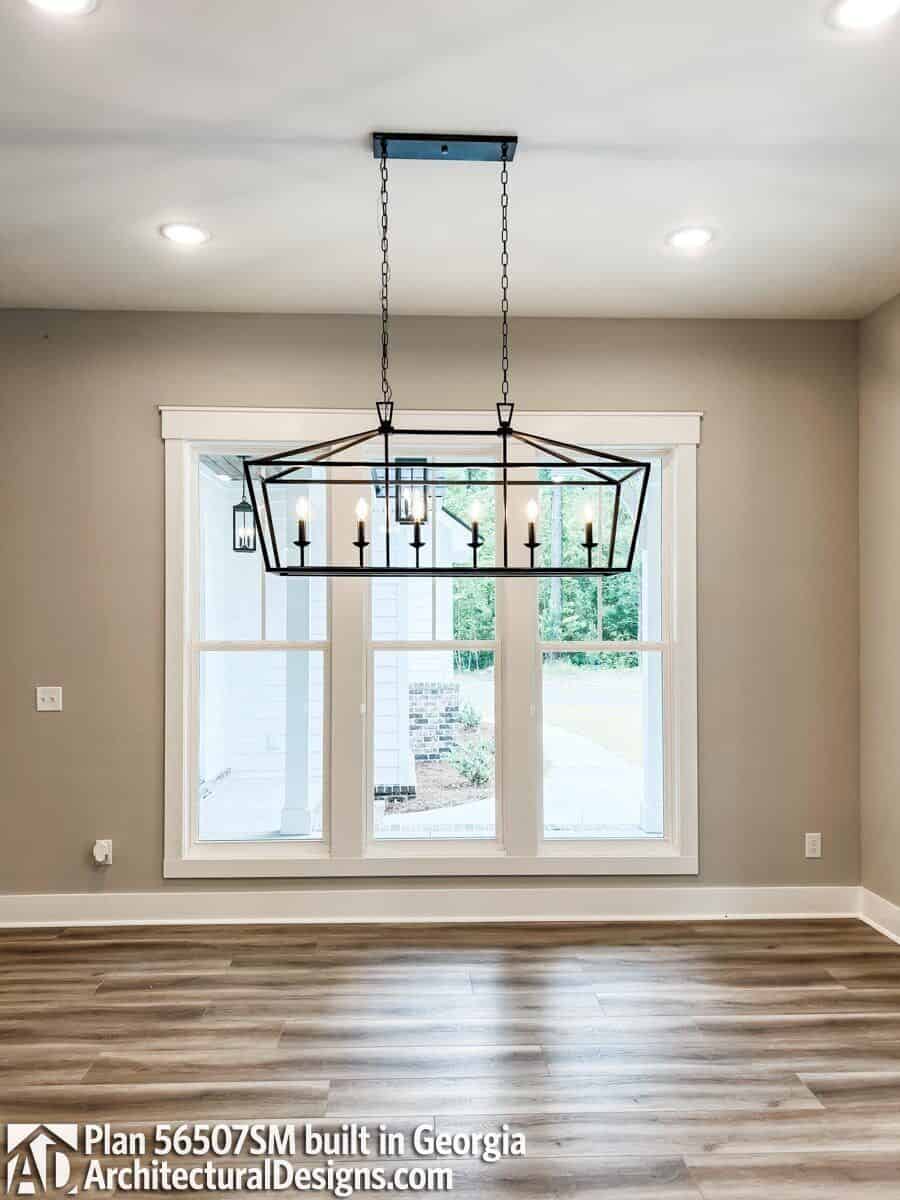
This dining area is highlighted by a sleek, black linear chandelier that adds a modern touch to the room. The large window allows for abundant natural light, creating a warm and inviting atmosphere. Neutral wall tones and wood flooring offer a versatile backdrop, perfect for styling in any direction.
Discover the Charm of Reclaimed Barn Doors in This Space
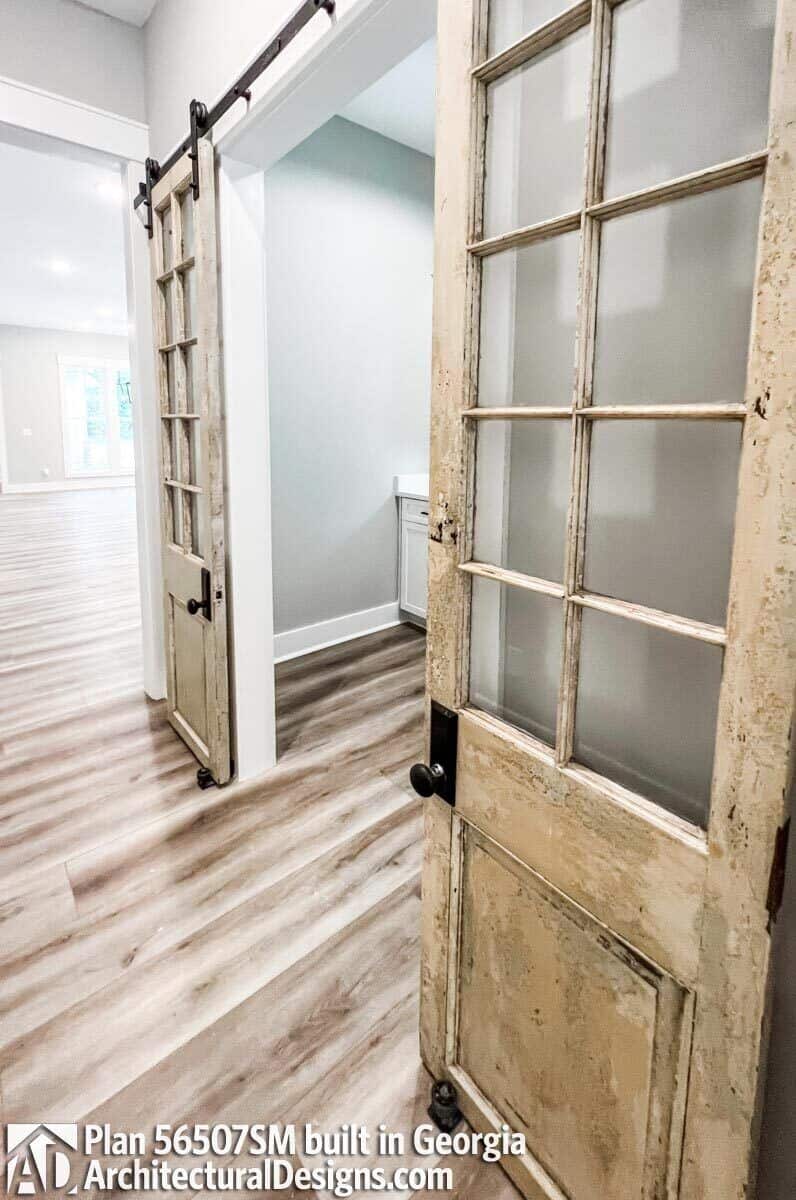
These interior sliding barn doors, with their distressed wood and glass panels, add a touch of rustic charm to the home. Positioned on smooth tracks, they provide a functional yet stylish solution for dividing spaces. The light-colored flooring and walls create a bright backdrop that enhances the vintage feel of the doors.
Admire the Vaulted Ceiling and Chic Chandelier in This Airy Room
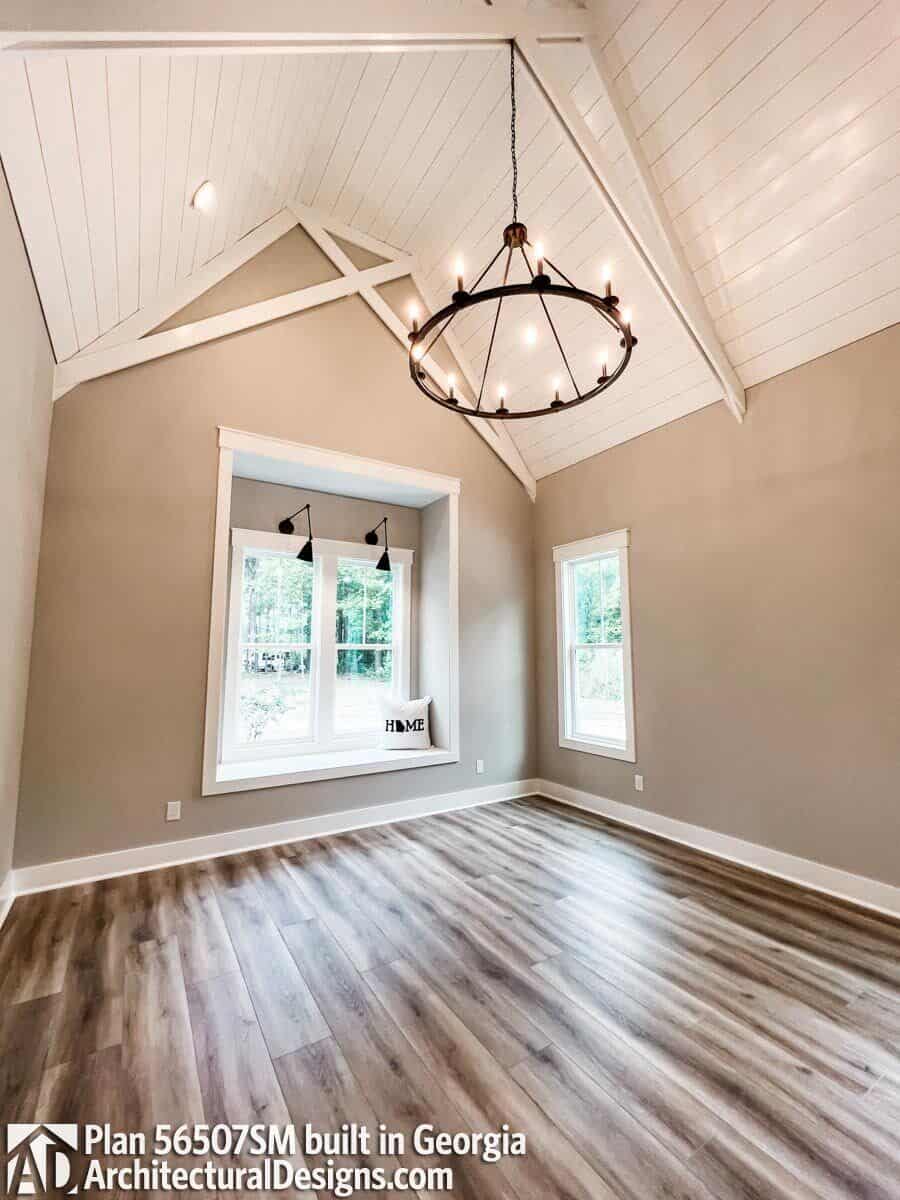
This room features a striking vaulted ceiling with exposed trusses, adding architectural interest and height. A black iron chandelier provides a contemporary contrast to the soft white shiplap paneling. Natural light streams through the large windows, highlighting the warm tones of the hardwood flooring and creating an inviting space.
Wow, Check Out That Vintage Dresser Turned Vanity in This Bathroom
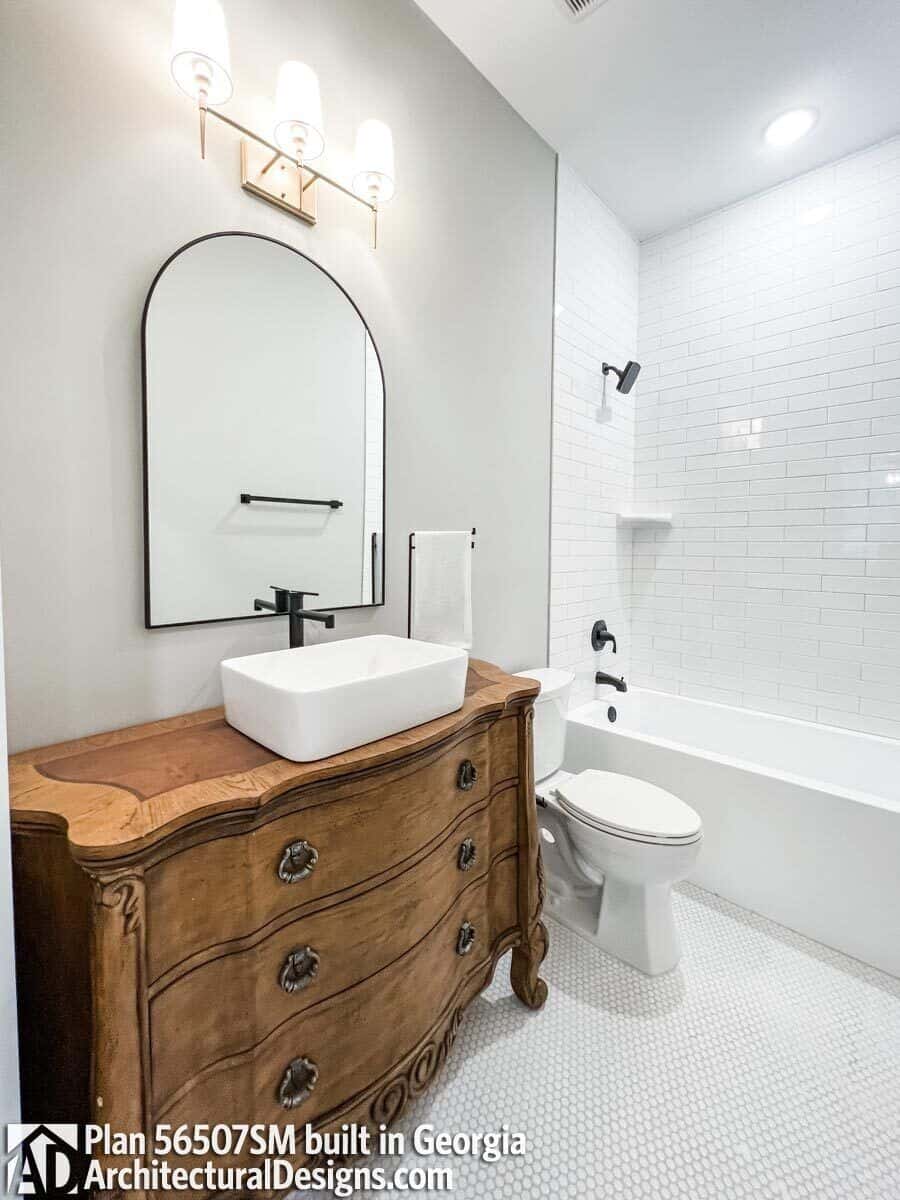
This bathroom creatively repurposes a vintage dresser into a unique vanity, adding character to the space. The sleek white vessel sink contrasts with the ornate wood grain, blending antique charm with modern functionality. Subway tile walls and hexagonal floor tiles offer a crisp, clean backdrop, enhancing the room’s eclectic appeal.
Source: Architectural Designs – Plan 56507SM




