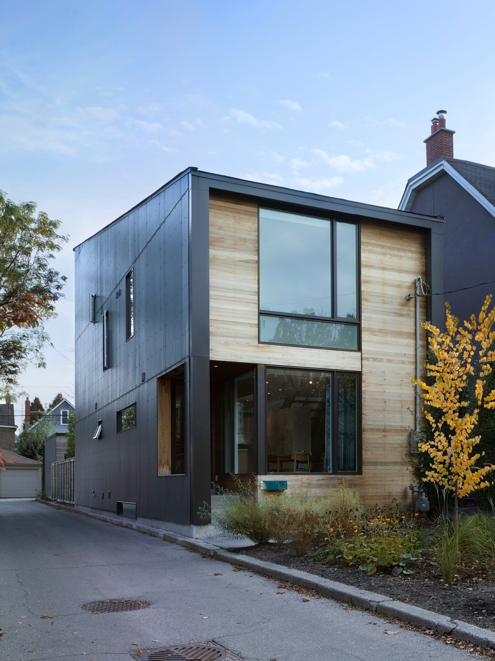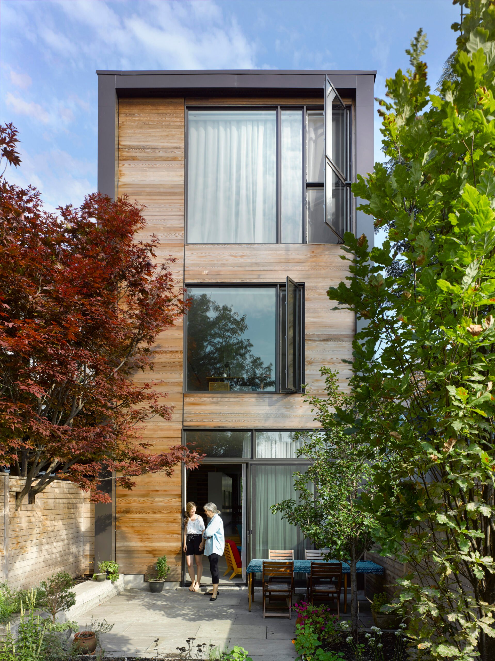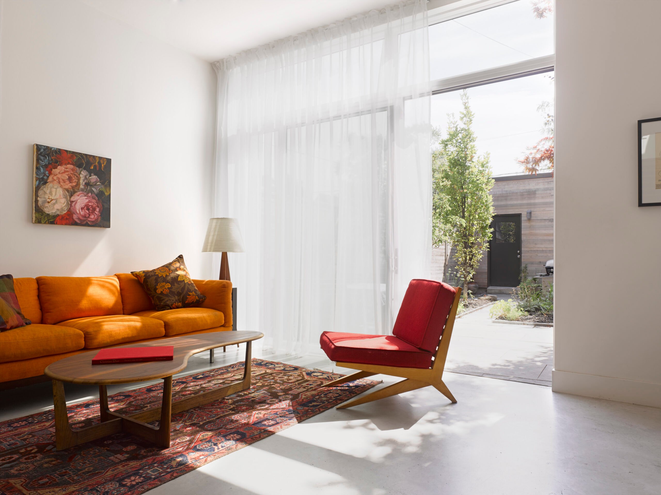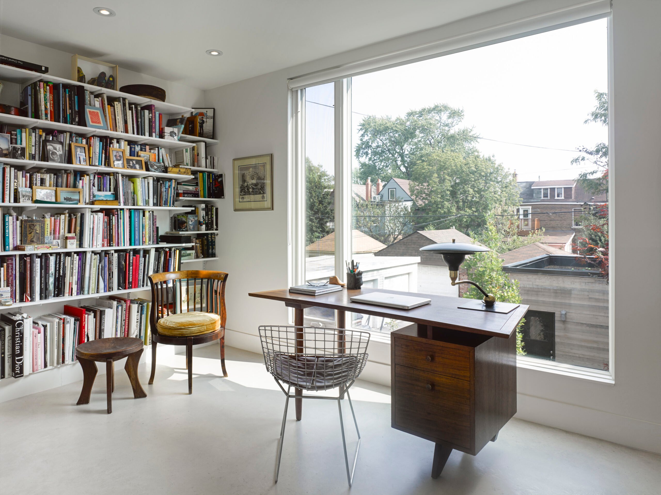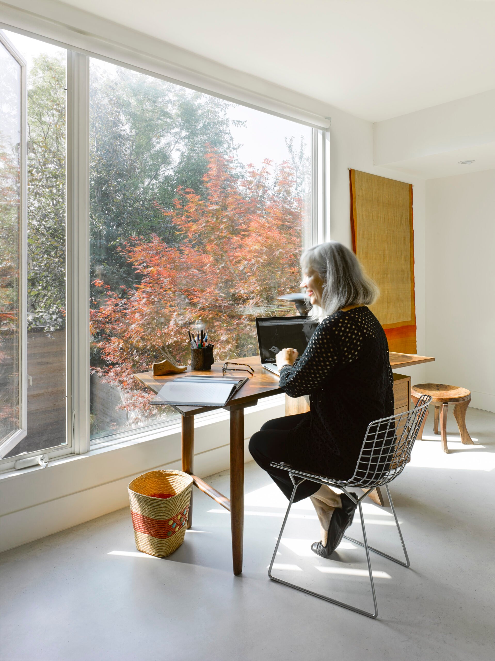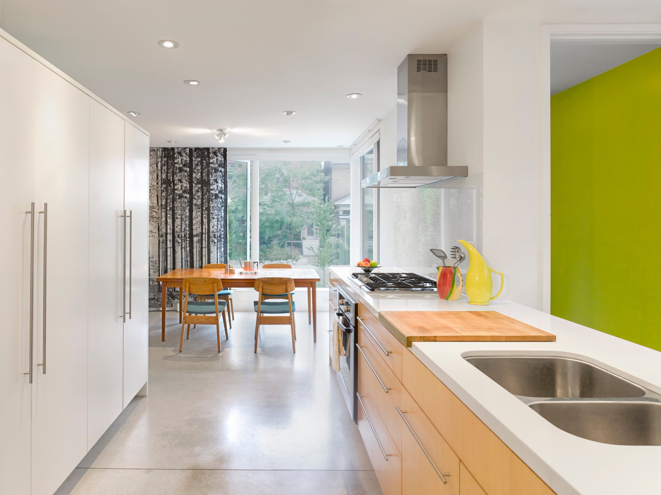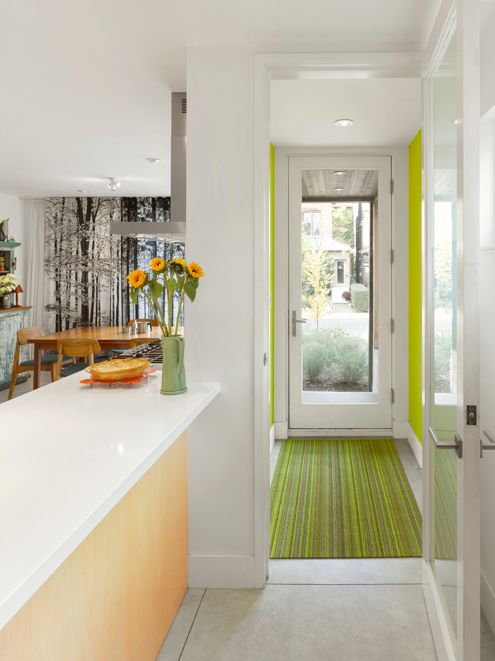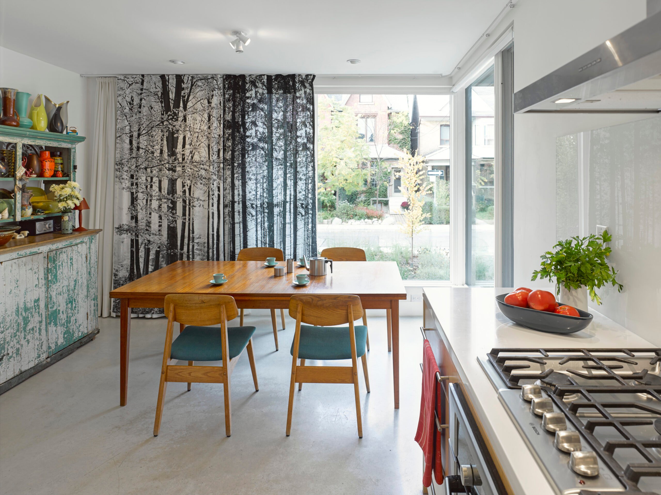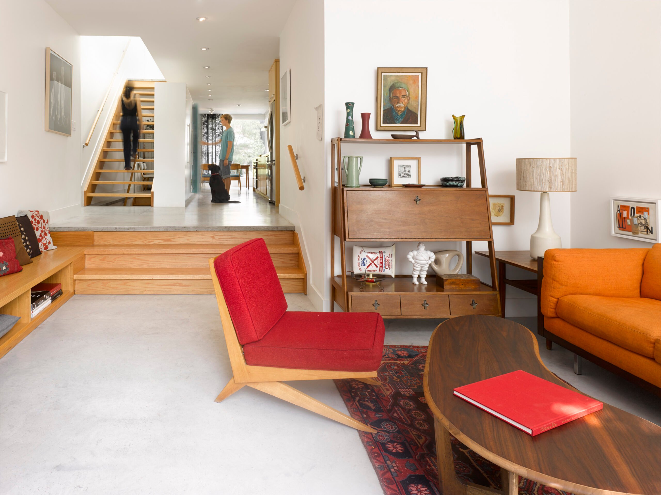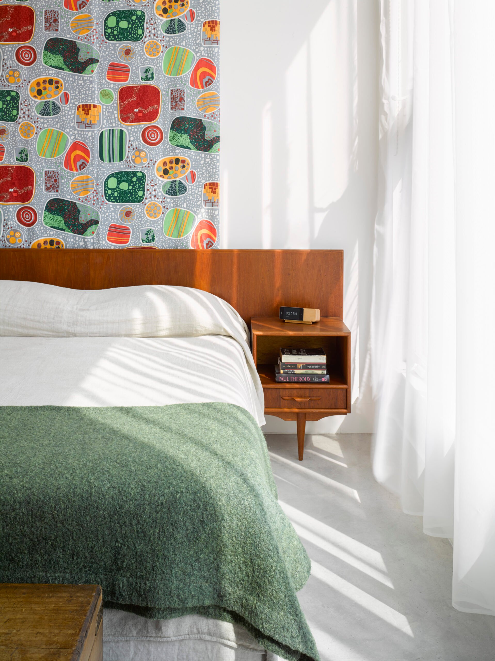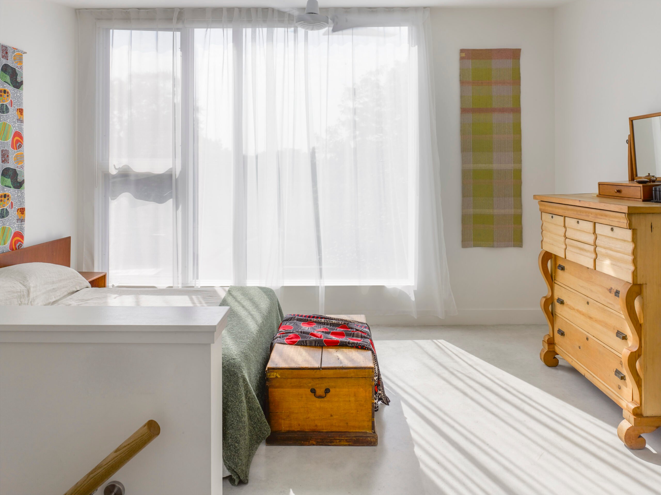
Located in Toronto, Canada, the Garden House designed by LGA Architectural Partners is a contemporary urban home with 2,800 square feet of space.
This home was a new-build in 2012 and so it was entirely designed from scratch (i.e. not a renovation). Working in an urban setting required designing a narrow home that provided sufficient space. This meant making it three stories. However, from the front, it appears to be two stories. It’s trapezoid shape and clever design, results in three stories despite its appearance.
The front and rear is cedar, which gives it a natural look in an urban setting as well as being relatively maintenance free.
With respect to layout, LGA created defined rooms but without closing them off by using low room separators such as low counters. There are space-saving features such as stairs doubling as seating and storage units also doubling as seating.
The upper two floors are split into office and primary bedroom suite. The second floor is the home office with plenty of natural light. A short flight of stairs leads from the office into the spacious primary bedroom suite.
The interior design was done with simplicity and neutrality in mind. It’s approaching minimalism, but not going all the way minimalist; retaining some warmth and character throughout by adding slight splashes of color and textures via accent walls (green kitchen wall) and colorful furniture (a technique I really like).
One final design element worth mentioning is how LGA designed the home to bring in plenty of natural light. You’ll notice below the use of large picture windows in the front and rear. These windows bathe the interior with light. There’s also a skylight above the stairs that illuminates the stairwell. Finally, the exterior kitchen door is mostly window, which emits more natural light. The point is that a great deal of thought went into ensuring much of the home’s interior enjoys plenty of natural light.
See the home below.
Photo Gallery
Designed by: LGA Architectural Partners
Photos by: Ben Rahn / A-Frame
Designed by: LGA Architectural Partners
Photos by: Ben Rahn / A-Frame


