
Price: $4,499,000
Square footage: 13,303
Property size: 9.15 Acres
Bedrooms: 7
Bathrooms: 9
Realtor / Broker: Arlene Gonnella of Weichert, Realtors
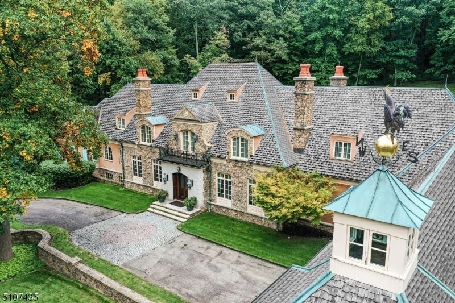
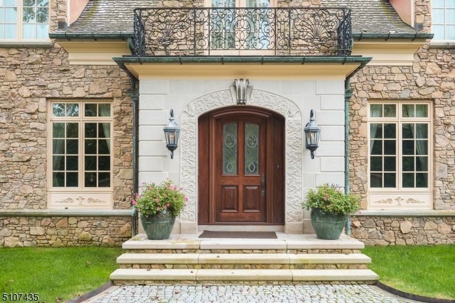
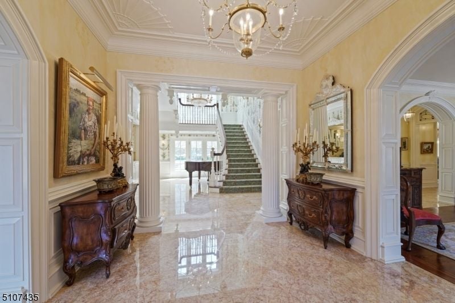
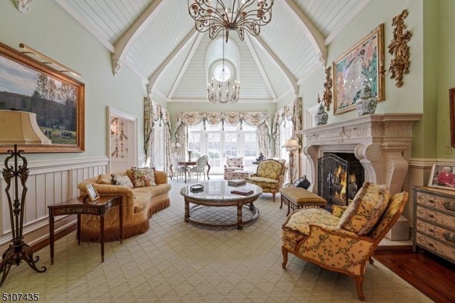
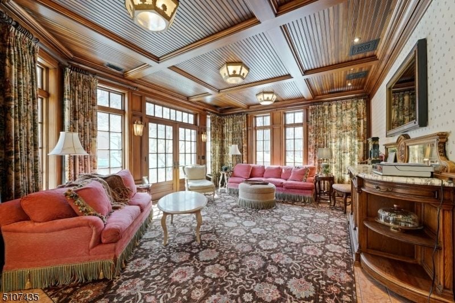
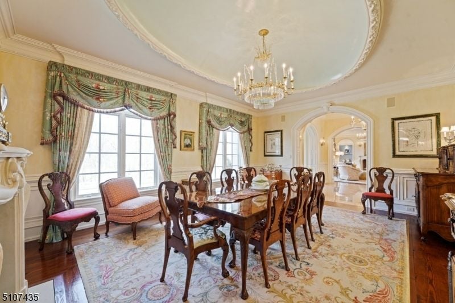
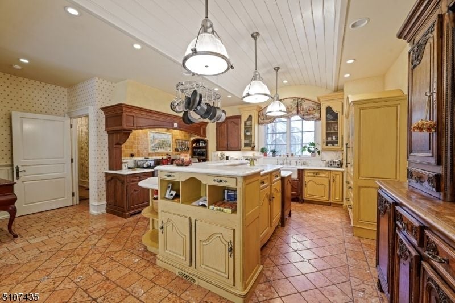
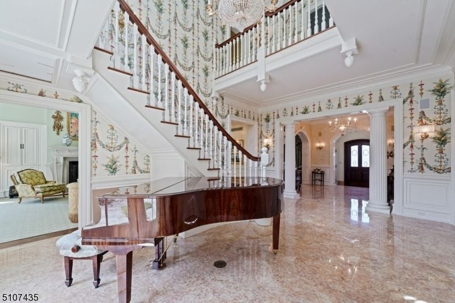
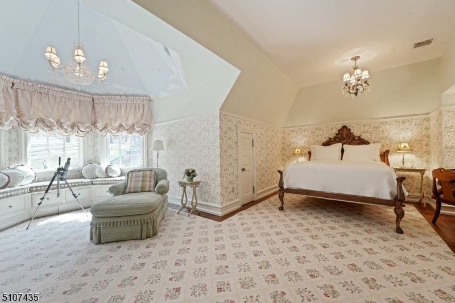
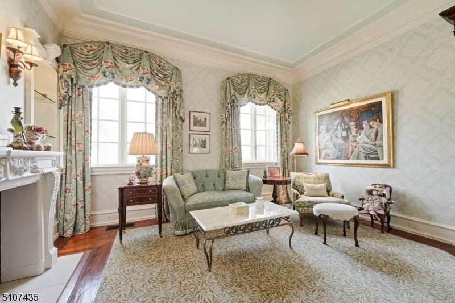
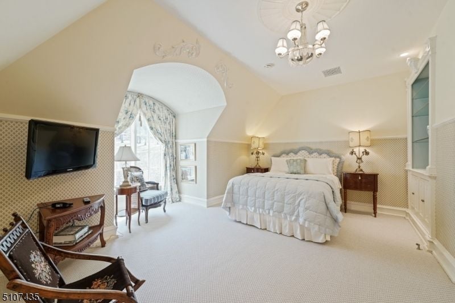
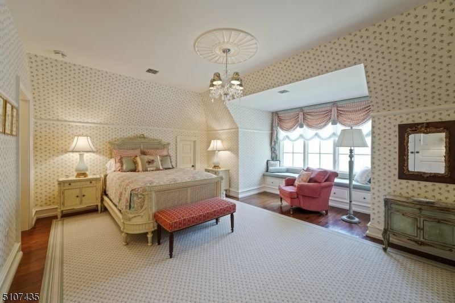
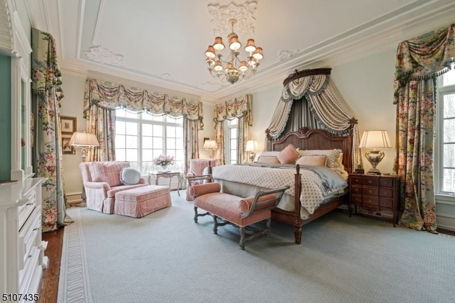
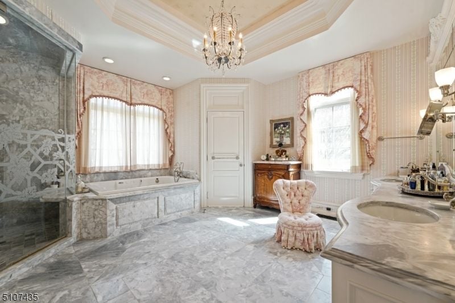
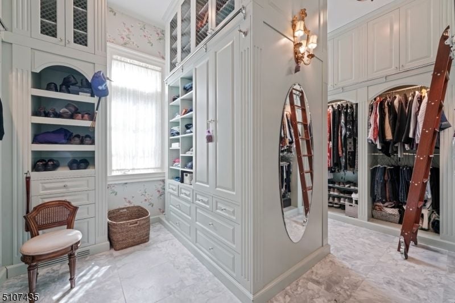
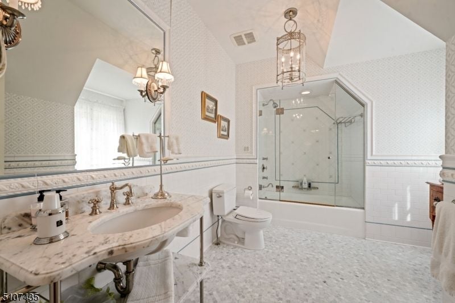
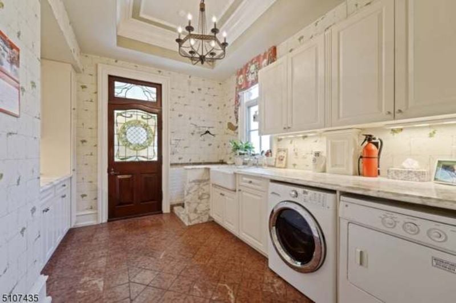
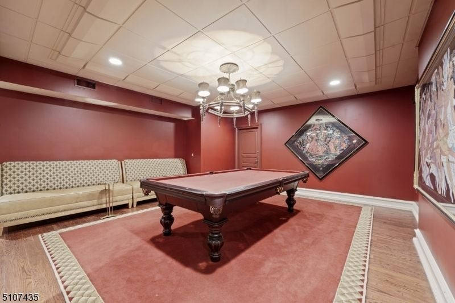
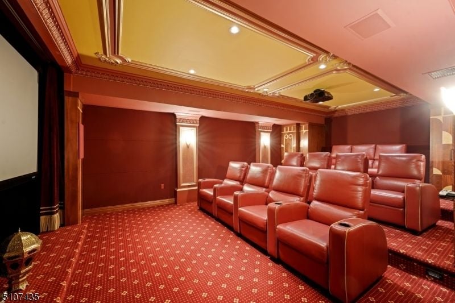
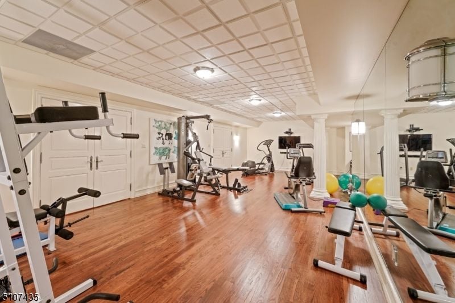
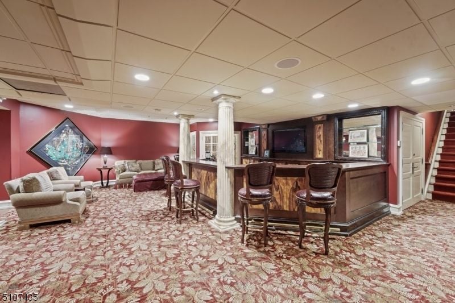
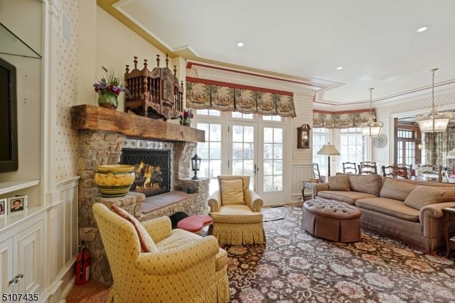
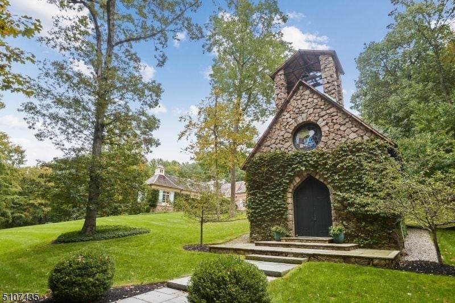
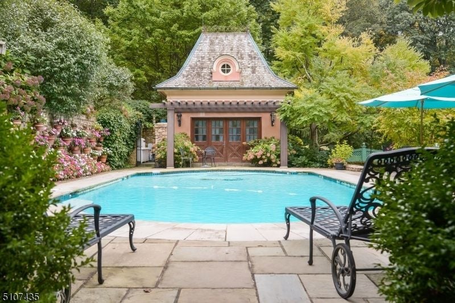
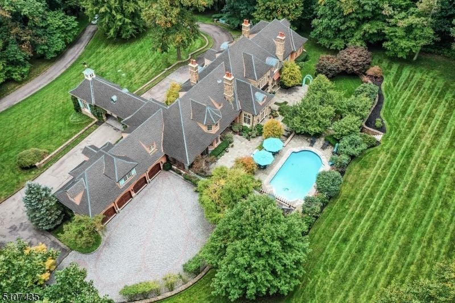
This French country masterpiece is ideally located on 9.15 acres at end of private lane, for ideal privacy & location, w/ spectacular pool & pool house, workshop/guest house & irreplaceable chapel built in 1908.
Built w/incredible detail after trips to France, residence offers high ceilings, massive wainscoting & moldings, plaster ceilings & walls, 150 year old reclaimed pine floors, radiant heated Spanish Sienna marble flrs, antique fixtures & FP mantles & custom aged copper gutters & downspout boxes.
Gourmet eat-in kitchen features French antique cupboard built into kitchen cabinets, Sienna tumbled marble floor w/ radiant heat, refrigerator/freezer w/ custom painted surround, large multi-leveled island, built-in butcher block, domed ceiling w/ 3 custom/commercial kitchen lights, Garland commercial 6 burner/double oven, & Farmers sink. 1st level w/piano bar off foyer, family rm w/2-story vaulted ceiling & Sandblasted Stone FP surround w/mantle, formal dining room w/limestone FP, reading rm, office, laundry rm & primary suite w/ sitting rm, WIC & spa-like bath.
5 en suite bedrooms on 2nd level including a 2nd Primary Suite. Caretaker’s Apart w/ kitchen & living rm. Lower level w/office, 11 seat theater, gym, rec room w/8 seat bar & pool table area, massage/steam room & 1000 bottle wine cellar. Owner won tax appeal; taxes have been reduced by over $10,000 per year. Owner is installing new lifetime warranty Da Vinci slate/composite slate roof. Pool & patio have been renovated.
Property Details
Parking
Parking Information
- # Of Garage Spaces: 4
- Parking/Driveway Description: Additional Parking, Blacktop, Circular, Paver Block
- Garage Description: Attached Garage, Garage Door Opener, Oversize Garage
Interior
Bedroom Information
- Master Bedroom Description: 1st Floor, Fireplace, Full Bath, Sitting Room, Walk-In Closet
- Bedroom 1 Dimensions: 24×16
- Bedroom 1 Level: First
- Bedroom 2 Dimensions: 19×13
- Bedroom 2 Level: Second
- Bedroom 3 Dimensions: 16×11
- Bedroom 3 Level: Second
- Bedroom 4 Dimensions: 13×13
- Bedroom 4 Level: Second
Bathroom Information
- Master Bath Features: Jetted Tub, Stall Shower, Steam
- # Of Full Bathrooms: 8
- # Of Half Bathrooms: 2
Room Information
- # Of Rooms: 26
- Level 1 Rooms: 1 Bedroom, Bath Main, Breakfast Room, Dining Room, Family Room, Foyer, Great Room, Kitchen, Laundry Room, Library, Living Room, Office, Powder Room, Sunroom
- Level 2 Rooms: 4 Or More Bedrooms, Bath Main, Bath(s) Other, Laundry Room, Maid Quarters
- Level 3 Rooms: Attic
- Basement Level Rooms: Bath(s) Other, Exercise Room, Media Room, Office, Outside Entrance, Storage Room, Utility Room, Walkout
- Other Room 1 Description: Great Room
- Other Room 1 Dimensions: 26×18
- Other Room 1 Level: First
- Other Room 2 Description: Breakfast
- Other Room 2 Dimensions: 33×13
- Other Room 3 Description: Library
- Other Room 3 Dimensions: 17×14
- Other Room 3 Level: First
- Other Room 4 Description: Office
- Other Room 4 Dimensions: 17×10
- Other Room 4 Level: First
- Kitchen Area Description: Center Island, Country Kitchen
- Kitchen Dimensions: 18×16
- Kitchen Level: First
- Dining Area Description: Formal Dining Room
- Dining Room Dimensions: 21×16
- Dining Room Level: First
- Living Room Dimensions: 21×16
- Living Room Level: First
- Family Room Dimensions: 19×16
- Family Room Level: First
- Has Basement
- Basement Description: Finished, Full, Walkout
- Has In-Law Suite
- In-Law Suite Description: Bedroom 1, Full Bath
Interior Features
- Interior Features: Bar-Wet, Carbon Monoxide Detector, Cathedral Ceiling, Cedar Closets, High Ceilings, Security System, Skylight, Smoke Detector, Walk-In Closet, Window Treatments
- Appliances: Carbon Monoxide Detector, Central Vacuum, Dishwasher, Dryer, Generator-Built-In, Kitchen Exhaust Fan, Range/Oven-Gas, Refrigerator, Washer
- Water Heater: Gas
- Flooring: Carpeting, Marble, Tile, Wood
- # Of Fireplaces: 6
- Fireplace Description: Bedroom 1, Dining Room, Great Room, Kitchen, Library, Living Room
Heating & Cooling
- Heating: Forced Hot Air, Multi-Zone, Radiant – Hot Water
- Heating Fuel Type: Gas-Natural
- Cooling: 4 Units, Central Air, Multi-Zone Cooling
Exterior
Exterior Features
- Exterior Features: Outbuilding(s), Patio, Underground Lawn Sprinkler, Workshop
- Has Pool
- Pool Description: Heated, In-Ground Pool
- Siding Description: Stucco
- Roof Description: Wood Shingle
Building Information
- Construction Date/Year Built Description: Approximate
Property Information
- Style: Custom Home
- Approximate Sq. Ft.: 13303
Lot Information
- Lot Description: Cul-De-Sac, Open Lot, Private Road, Wooded Lot
- Approximate Lot Size: 9.148
Financial
Tax Information
- Tax Amount: $67,414
- Tax Rate Amount: $2.30
- Tax Year: 2022
- Tax Rate Year: 2022
Assessment Information
- Assessment Building: $1,892,600
- Assessment Land: $1,007,400
- Assessment Total: $2,827,800
Utilities
Utility Information
- Internet: High speed available
- Services: Cable TV Available, Garbage Extra Charge
- Utilities: All Underground, Electric, Gas-Natural
- Sewer: Septic 5+ Bedroom Town Verified
- Water Source: Public Water
Location
School Information
- Elementary School: Hilltop
- Middle/Jr. High School: MT.View
- High School: W.M.Mendham
Community Information
- Amenities: Billiards Room, Exercise Room, Pool-Outdoor, Storage







