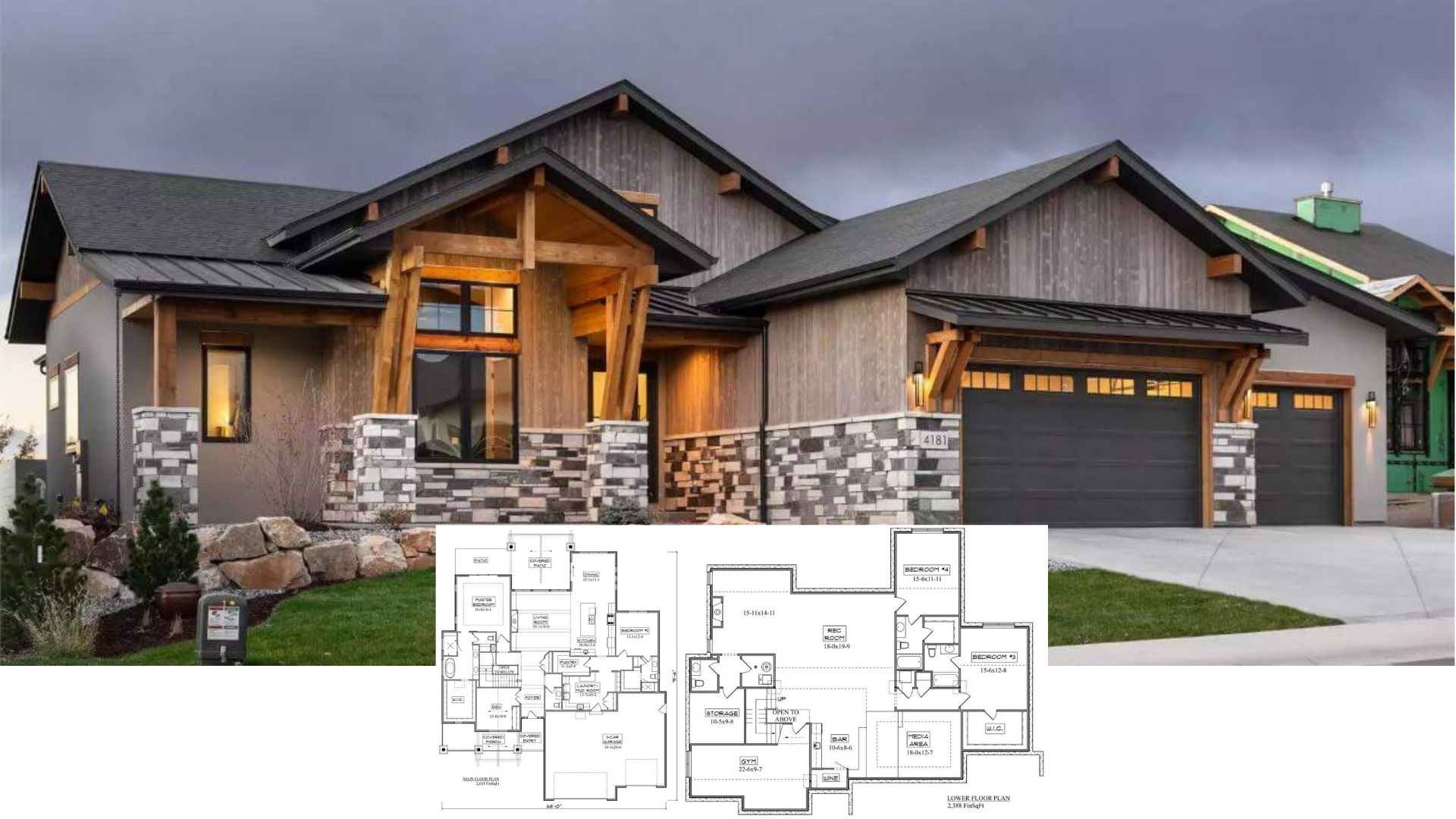The Chatam Grove is a stunning 11,000 square-foot, Shingle-style home featuring six spacious bedrooms and 5.5 bathrooms. This luxurious design combines elegance and comfort, offering expansive living areas, private outdoor spaces, and breathtaking architectural details. With its versatile layout and grand style, the Chatam Grove is perfect for large families or those who love to entertain.
The Magnificent “Chatam Grove” Home – A 4-Bedroom Victorian-Inspired Shingle-Style Home

This home features a Shingle-style architectural design, known for its asymmetrical structure, natural materials, and sweeping curves. The rounded turret and multiple gables reflect the style’s emphasis on blending with the natural landscape, often seen in coastal or lakefront settings. The combination of intricate detailing, expansive porches, and large windows enhances the home’s grandeur and invites an abundance of natural light while preserving its traditional, timeless charm.
The Main Level Floor Plan

This main floor plan offers an expansive layout with a central rotunda serving as a focal point, connecting various living areas such as the family room, dining room, and kitchen. The design includes multiple garages and large outdoor living spaces, perfect for entertaining or relaxing in a natural setting. The layout efficiently separates private spaces, like bedrooms and offices, from the more social and functional areas, ensuring privacy and ease of flow throughout the home.
Buy: The House Designers – Plan THD-7306
The Second Floor Layout

The second floor plan centers around a grand rotunda that provides access to several bedrooms, each with its own bathroom and private deck. The master suite occupies a large portion of the space, complete with a sitting area, a spacious master bath, and a private deck. This floor also features bonus rooms and a loft area, offering additional flexible living space and privacy for family members or guests.
The Third Floor Layout

Victorian-Inspired Tower: Focal Point of Eclectic Design

The house features a striking circular tower with a conical roof, reminiscent of Victorian architecture. Multiple roof lines, varied window shapes, and a wrap-around porch create a complex, visually interesting facade. The combination of materials, including shingles, brick, and stone, adds texture and depth to the exterior.
Multi-Level Luxury: Expansive Hillside Estate with 2 Separate Two-Car Garages

Twin gambrel roof sections bookend this expansive shingle-style home, creating a distinctive silhouette. The central portion features a circular tower element, adding vertical interest to the predominantly horizontal design. A spacious driveway and manicured lawn lead to the four-car garage, emphasizing the home’s grand scale and waterfront setting.
The Backyard Is Just as Nice as the Main Home Including Walkout Basement

This grand residence maximizes its hillside location with a multi-level design that steps down the slope. Large windows and balconies take advantage of the views, while the diverse roofline adds visual interest. The lower level opens to a well-appointed patio area featuring a swimming pool and landscaped surroundings.
Backyard Includes In-Ground Pool

A prominent bay window serves as the centerpiece of this sophisticated coastal-style home. The design incorporates various architectural elements, including arched windows, columned porches, and decorative gables. Stone accents and shingle siding blend seamlessly to create a cohesive and luxurious exterior.
Buy: The House Designers – Plan THD-7306






