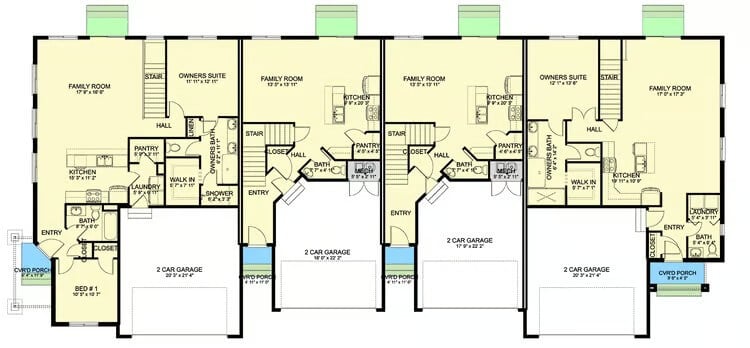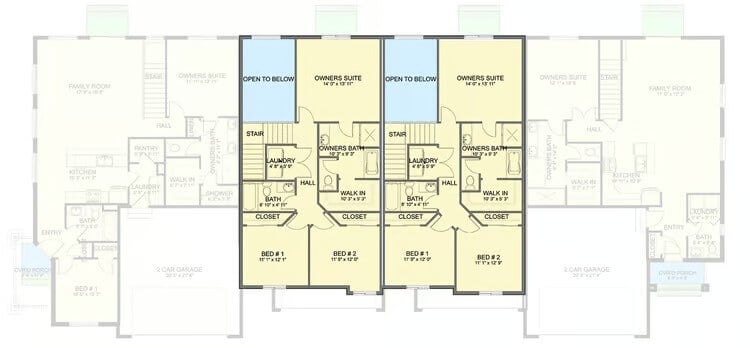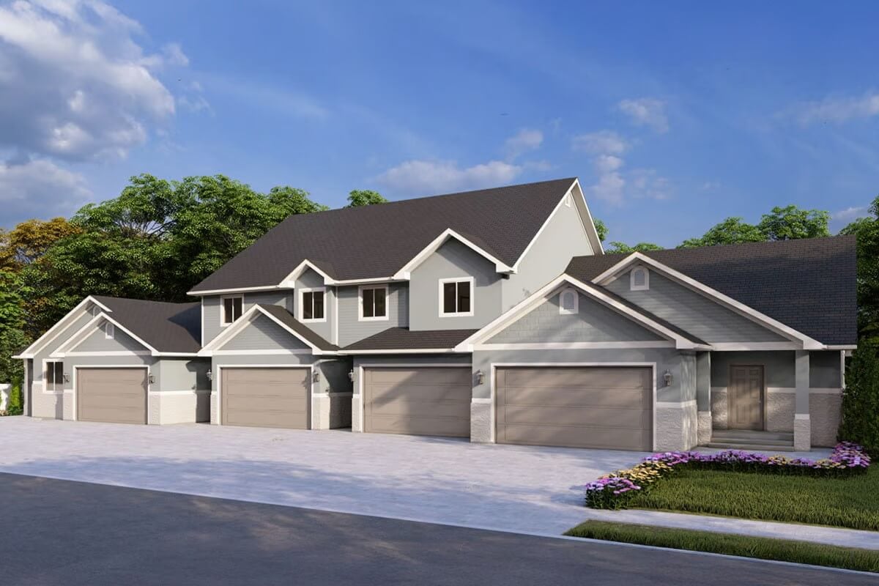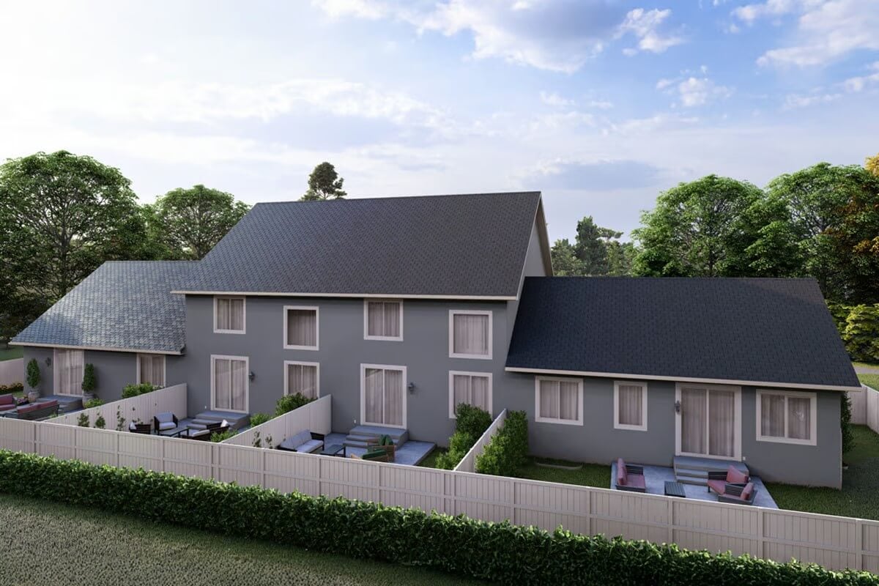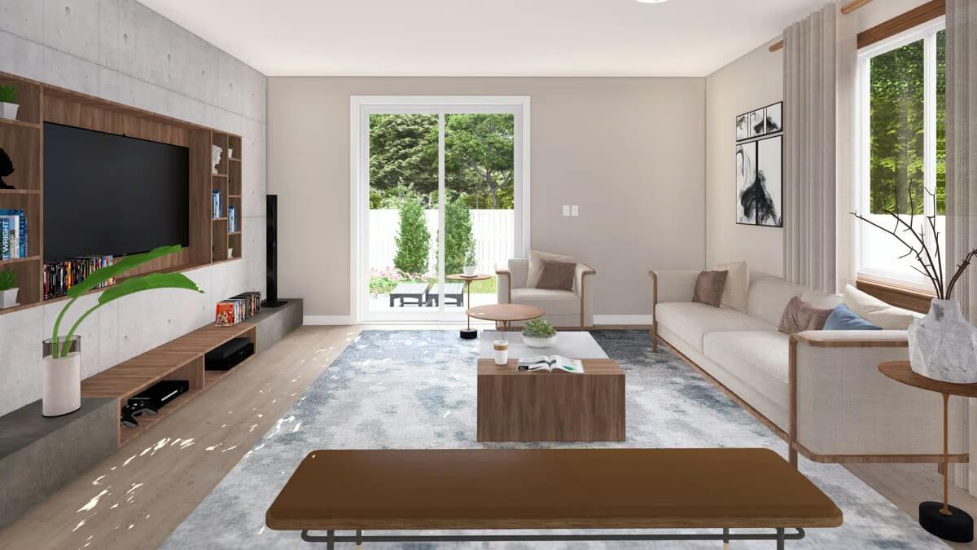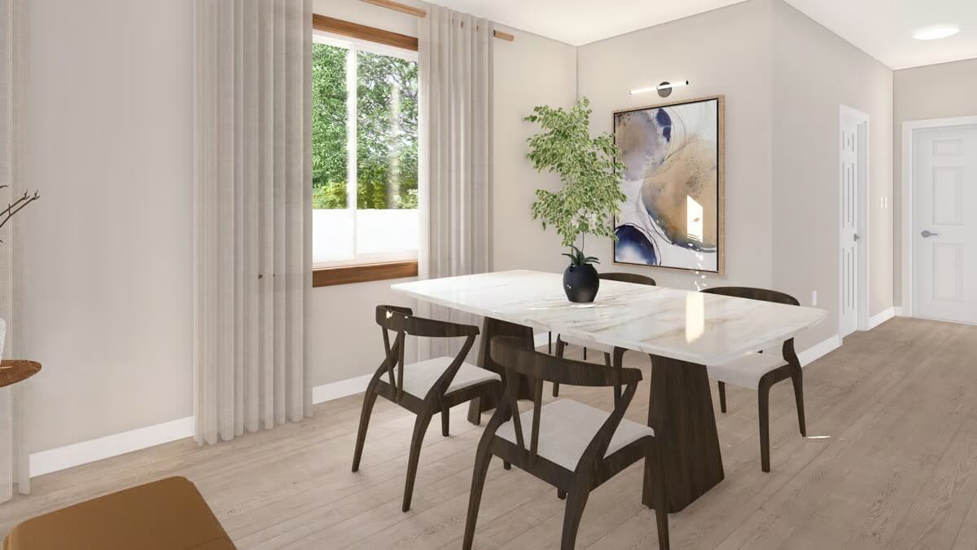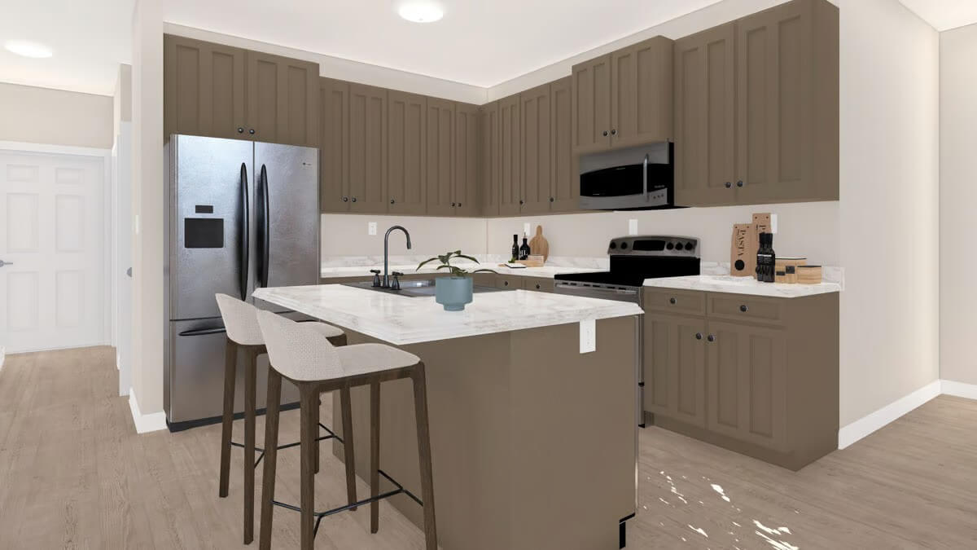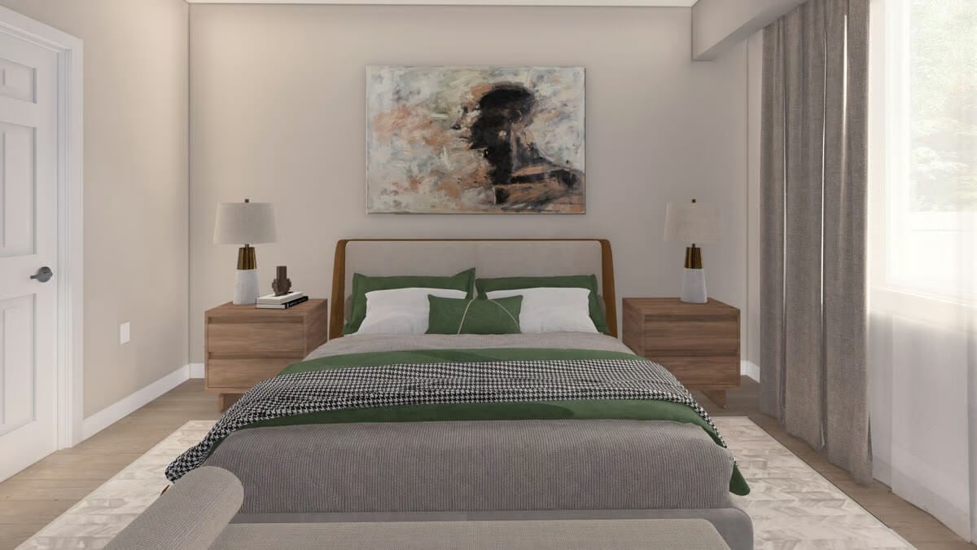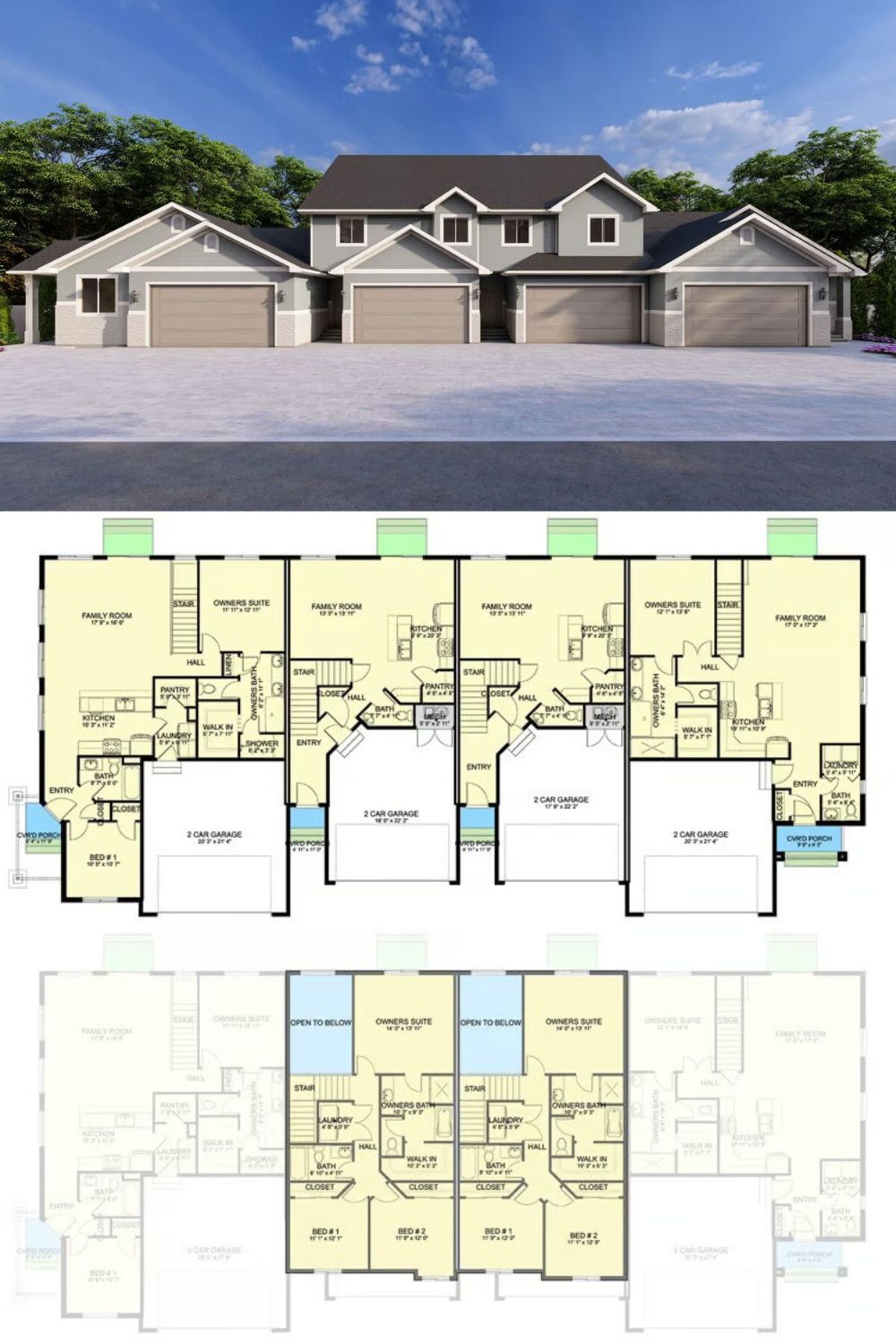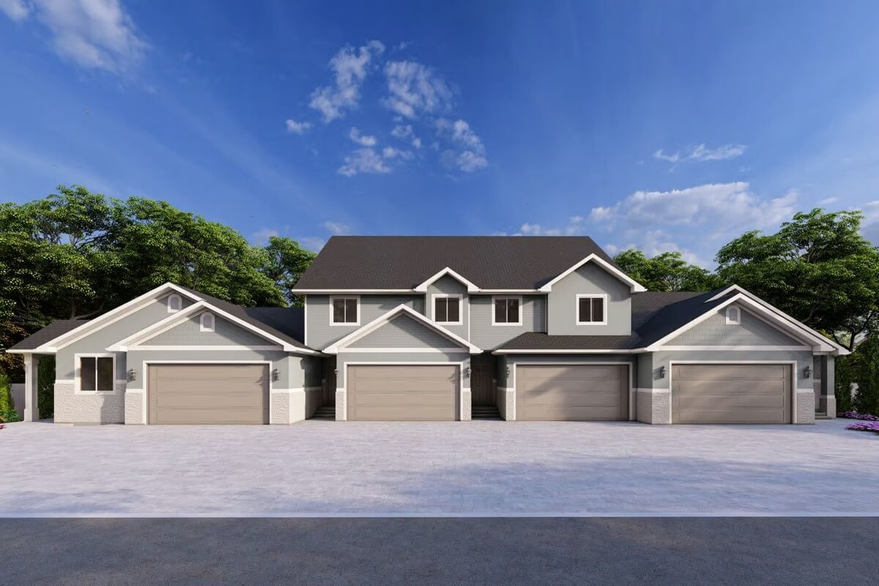
Specifications
- Sq. Ft.: 5,469
- Units: 4
- Width: 117′ 0″
- Depth: 51′ 0″
Main Level Floor Plan
Second Level Floor Plan
Lower Level Floor Plan
Front View
Rear View
Family Room
Dining Area
Kitchen
Primary Bedroom
Details
This four-plex home features a clean and symmetrical exterior with modern design elements including gable rooflines, clapboard siding, and neutral tones. Each unit includes a private 2-car garage, distinct entryways, and large windows, offering functionality and a cohesive architectural appearance.
The main level of each unit is designed for open living, featuring a spacious family room, a well-equipped kitchen with an adjacent dining area, and convenient access to the garage. Bedrooms are thoughtfully arranged to offer privacy, with a guest room and full bathroom located on the main level for accessibility.
The second level includes an expansive primary suite with an ensuite full bath and walk-in closet, along with additional bedrooms and bathrooms to accommodate family or guests.
Finish the lower level and gain a large family or recreation room that provides additional gathering space. Extra bedrooms and bathrooms on this level offer private accommodations for guests or tenants, while utility and storage areas enhance practicality.
Pin It!
Architectural Designs Plan 61577UT

