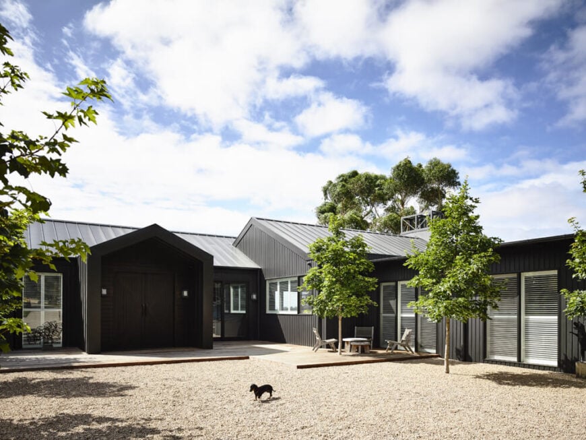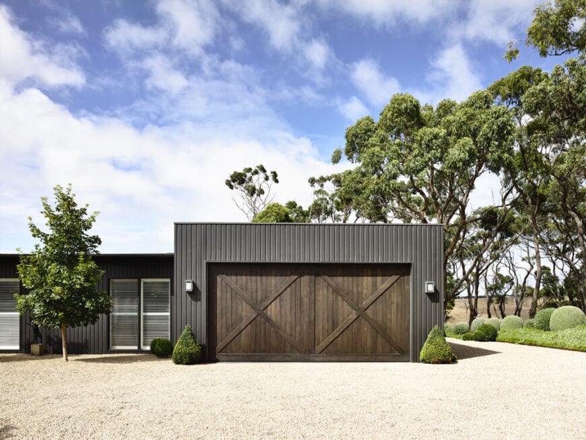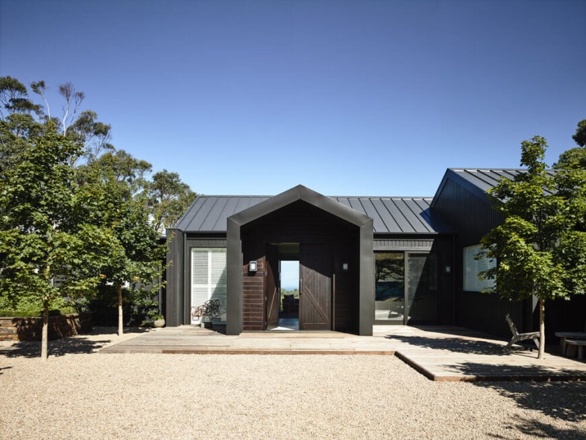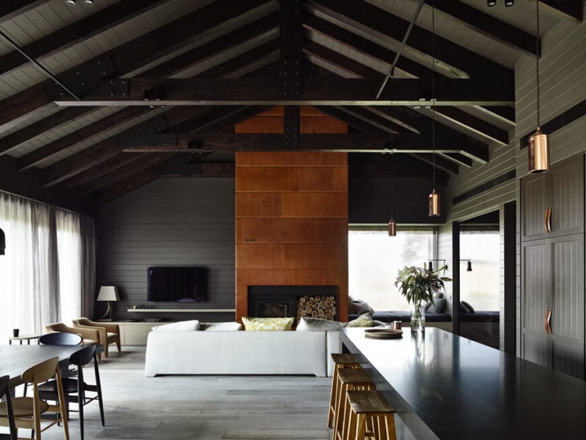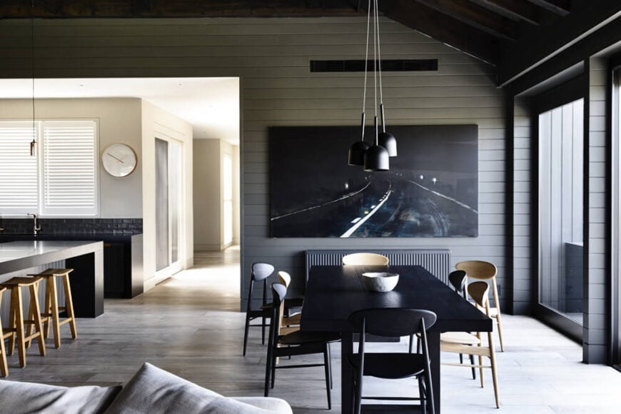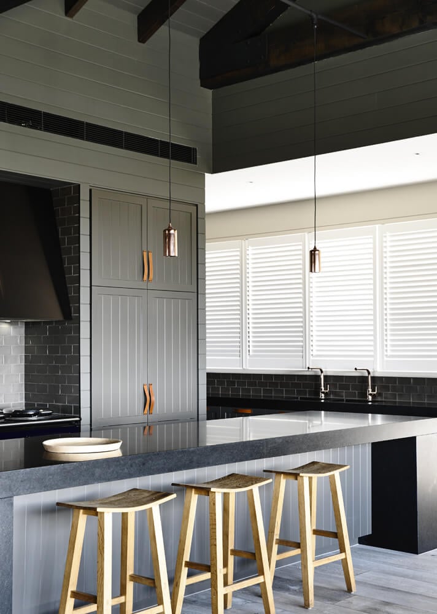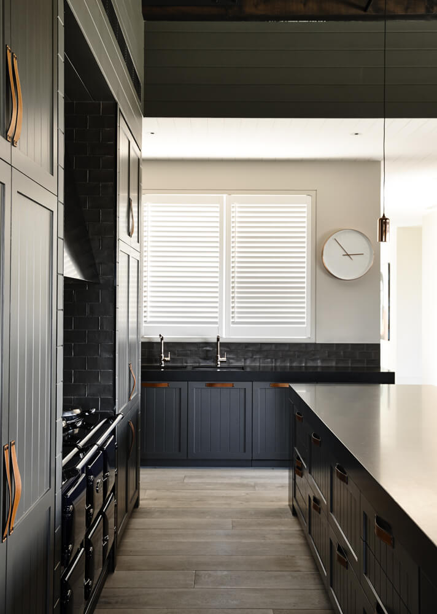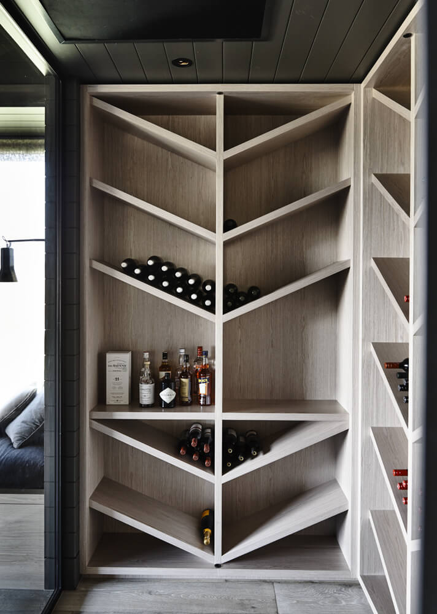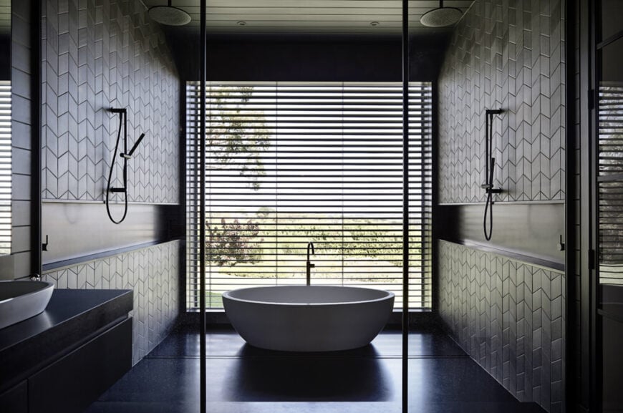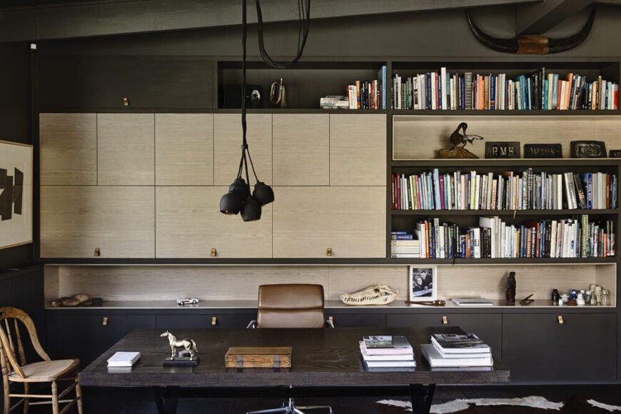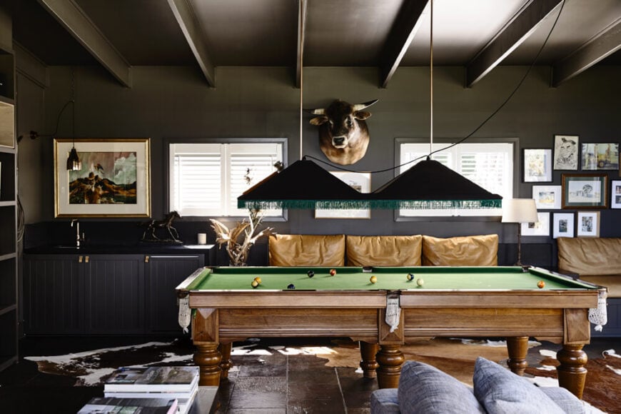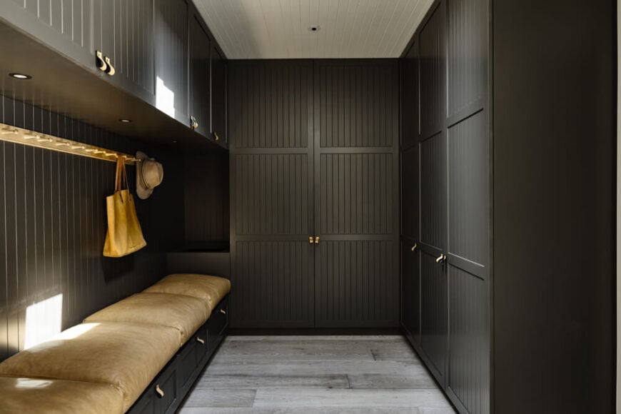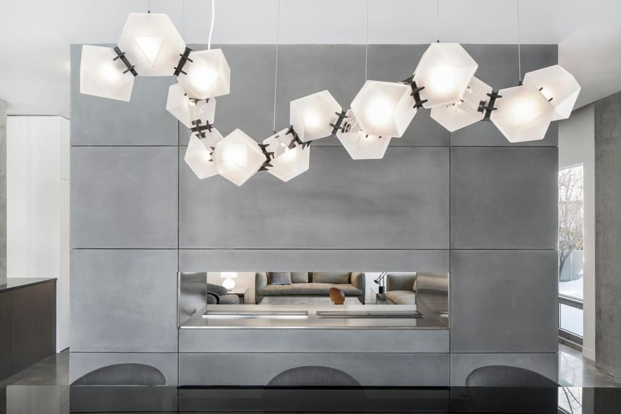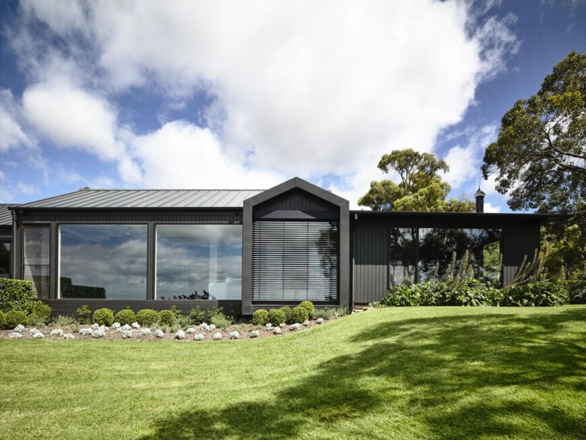
Welcome to our gallery featuring the bold Flinders custom home renovation by Canny.
This unique house stands in a deep charcoal tone against a vast natural backdrop of lush greenery, pairing traditional textures with highly contemporary styling and construction.
It’s a contemporary take on the traditional farm house style, in Flinders, Australia.
The project is a complete custom renovation that required a fresh take on the entire structure, with new colors, textures, and materials that take it way beyond the original home.
The moody interior design offers a unique mixture of texture and tone, making for a strong footprint in contemporary styling. The result is a country home on its own level.
The first thing you’ll notice beyond the striking dark exterior are the large windows with white shades, a true highlight on the facade of the home and a perfect way to let natural light and passive heat inside.
The high angled roof makes for tall vaulted ceilings indoors, with rich wood beams crisscrossing the upper level of the interior. These support structures are painted the same dark shade as the exterior, making for high continuity of design.
Furniture appointment and coloring of the interior is left relatively minimalist, with sharp edges, simple surfaces, and a rotating cast of black, white, and natural wood hues throughout.
The home includes a large integrated pool and patio area, wrapped in stone flooring. The lush surrounding lawn is boxed in by a low fence and carefully manicured hedge rows. It’s an intriguing companion to the home itself.
Because Canny has been designing and building homes across Melbourne, Australia for over two decades, they come equipped with experience and credibility to tackle extraordinary projects like this. It shows through in every aspect of the design.
Approaching the home over the pebble driveway, we see a sprawling layout with multiple points of entry and large, full height windows carefully placed. The large double door entryway is framed with a deep overhang for protection from the elements.
In the backyard, we see this cleverly fenced in pool area with its own small trees and lush lawn, framed in stone tile flooring. The fencing meshes perfectly with the home’s exterior coloring.
The garage helps maintain that farmhouse look with large cross-beam doors in a dark coffee brown tone. All around, we can see the carefully crafted hedges and sculpted bushes surrounding the home.
Returning to the entryway, we see how the large windows allow for continuous views right through the home to the environment beyond.
Moving indoors, we come to the large open plan central space, which includes the living room, dining, and kitchen functions. This area centers on the massive rich brown fireplace, towering over the mostly greyscale interior.
The absolutely massive windows on the rear of the home open up the space to the outdoors, granting sunlight and passive warmth to the interior. Panels can be opened for full integration with the patio.
The dining area centers on a large black wood table and assortment of natural wood chairs. From here, we can see the main hall leading to the bedrooms, drenched in sunlight.
The kitchen is defined by this massive black slab topped island, with abundant space for in-kitchen dining. The sleek minimalism is buffered by grey subway tile walls.
Moving inside the kitchen, we can glimpse the elegant dark toned cabinetry with unique leather strap handles, adding a touch of old school farmhouse charm. The countertops and oven appear in black as well, keeping the tone neat.
Tucked away is this unique angular wine cellar, a simple but bright corner of the home design that allows for bottles to be stored in an elegant and fashionable way.
The primary bedroom also features massive floor to ceiling windows, which necessitated the inclusion of wraparound curtains for privacy and darkness. The muted color scheme appears here unbroken.
The bathroom sports similarly sleek, black countertops as the kitchen, plus intricate tile work and a splash of brightness, courtesy of the white porcelain vessel sinks.
The primary bathroom centers on this huge bathing area, a small room within a room containing shower function and a bold white pedestal tub. The huge window provides exquisite views from the bath while shades keep privacy.
A home office was an important part of the design, a space rife with sleek cabinetry and shelving, centered on a large dark wood desk. The appearance of light toned wood offers a slight break from the prevailing style.
The home also boasts a touch of luxurious relaxation with this space, centered on a traditionally styled billiards table. Above, we see a slimmer take on the exposed ceiling beams.
The home features a large storage room with thick cushioned benches and sleek cabinetry matching that seen in the kitchen.
Related Homes & Galleries You May Like:
Clean-Lined Sullivan Street House by Slade Architecture | Spectacular Kew 3 Home Renovation By Canny | Delightfully Captivating Glen Iris Home By Canny | Striking G-House by Lab 32 Architecten

