Born in Padua but a product of Renaissance Vicenza, Andrea Palladio built his reputation on a clear, methodical approach to architecture that married form, function, and classical ideals. His designs, rooted in the symmetry and proportion of ancient Roman buildings, became the gold standard for estate architecture, shaping not only the Veneto but also the course of European and American design for centuries.
Palladio’s clients were landowners, many from the Venetian elite, seeking to balance practical agricultural needs with architectural prestige. He obliged with designs that integrated working farms with grand facades, creating structures that were as functional as they were elegant. Villas like Emo and Barbaro were temples devoted to efficiency, with architectural details that blended utility and beauty. Villa Emo’s long colonnades bridged house and barn seamlessly, while Villa Barbaro’s interiors paired utilitarian layouts with lush frescoes by Paolo Veronese, a collaboration that elevated domestic life to art.
The architect’s crowning achievement, Villa Rotonda, was both a residence and a statement of geometric perfection. Its symmetrical design, with a domed central hall and identical facades, epitomized his belief in balance and harmony. Each estate in the Palladio canon stands as a dialogue between architecture and nature. He framed the Veneto’s rolling hills and shimmering rivers like a painter would a canvas creating designs that have shaped centuries of Western architecture.
16. Villa Godi (1537–1542)
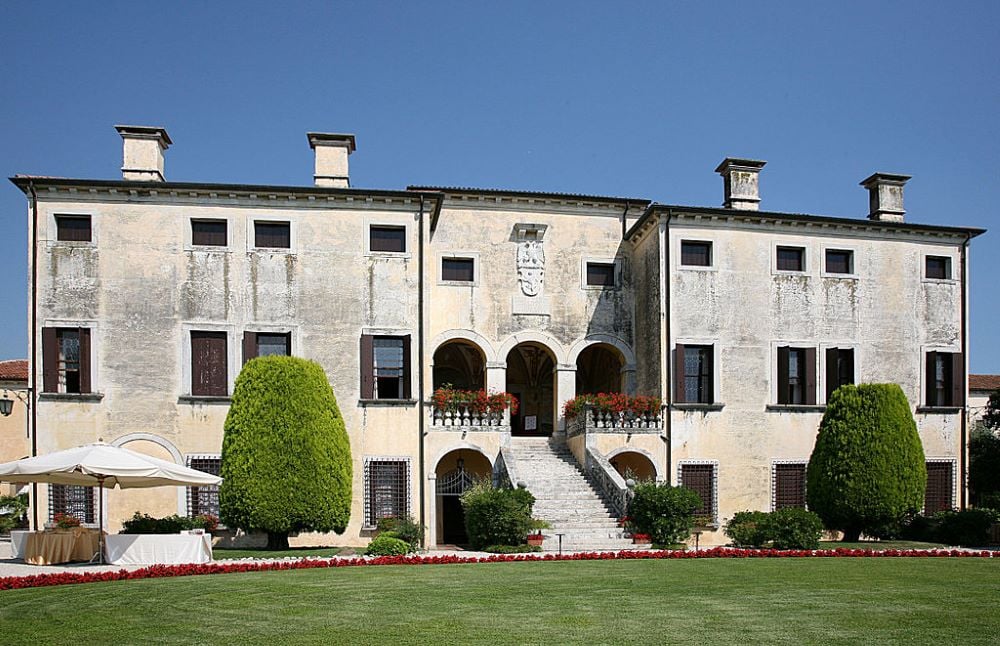
Villa Godi, Palladio’s first architectural salvo, is where the story of his enduring legacy begins. Commissioned by the wealthy Godi family, this early work in Lugo di Vicenza (1537–1542) marked a shift from medieval defensiveness to Renaissance openness. Palladio, still honing his craft, laid the groundwork for what would become his signature: balance, clarity, and a touch of theatrical flair.
The villa sits on a gentle rise, overlooking a carefully tamed landscape that once served the agricultural ambitions of its patrons. Its symmetry is striking but not overbearing, with a central portico framed by Corinthian columns. The layout is pragmatic — a clear axis connects the main hall to the gardens, aligning man, architecture, and nature in a harmonious triad.
Inside, the walls come alive with frescoes by Gualtiero Padovano and Battista Zelotti. Their depictions of mythological scenes provide a lively counterpoint to the villa’s composed exterior. The Godi family got more than a residence — there villa communicated refinement, stability, and a Renaissance knack for turning practicality into poetry.
Villa Godi remains a milestone, where Palladio began turning architectural order into an art form.
15. Villa Piovene, Montagnana (1539–1540)
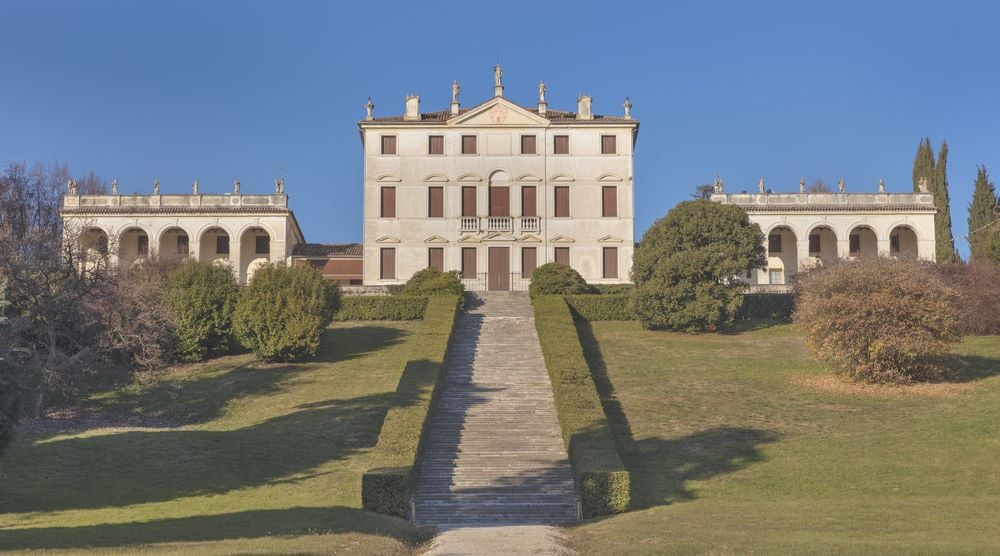
Villa Piovene, designed by Andrea Palladio around 1539–1543, sits less as a showstopper and more as a quiet overture to the architectural epiphanies that would follow. Located in Lonedo di Lugo, just a stone’s throw from Villa Godi, it exemplifies Palladio’s early experiments with classical symmetry, proportions, and that elusive blending of grandeur and function.
The façade is modestly decorated with pilasters and ornamentation, hinting at Palladio’s classical inspirations while remaining rooted in its agrarian purpose. This wasn’t a palace masquerading as a farm; it was a villa built to work, and Palladio, always the pragmatist, made sure it could. What sets Villa Piovene apart is its connected with the landscape. It’s set on a hill that allows for sweeping views of the Venetian countryside. The design invites the rural into the architectural, blending the utilitarian with the poetic.
Culturally, Villa Piovene speaks to a burgeoning class of landowners who, like its original patrons, wanted villas that could showcase their sophistication while overseeing agricultural enterprises. Palladio’s subtle genius here lies in restraint. A villa that manages to be both unassuming and unforgettable, a prelude to Palladio’s later masterpieces.
14. Villa Pisani, Bagnolo (1542)
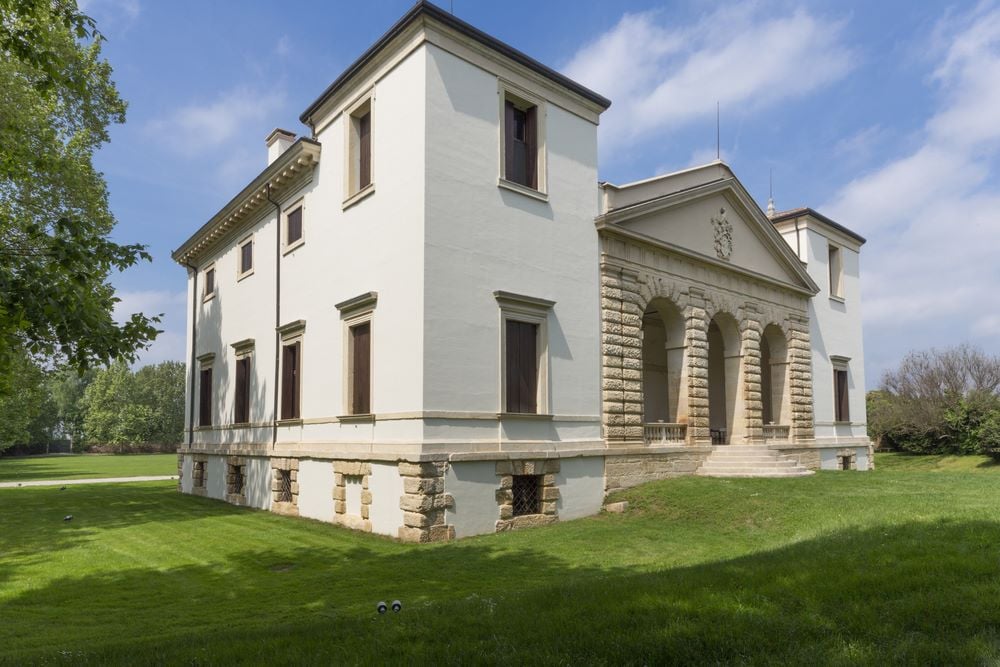
This property is Palladio in full “Roman senator mode.” Villa Pisani at Bagnolo is Andrea Palladio’s third venture into villa design, where his ambition outpaced his relative youth in the field. Commissioned by the Pisani family in 1542, the property straddles the line between working estate and aristocratic showpiece.
The façade, though unassuming by Palladian standards, begins to tease out his obsession with symmetry. A central portico framed by massive Doric columns nods to ancient Rome, while the wings stretch outward with an almost geometric precision, housing the practicalities of estate management. Inside, the decorative frescoes by Francesco Torbido amplify the villa’s dual identity — agriculture might have been the Pisani’s bread and butter, but art was the jam.
What sets Villa Pisani apart is how it begins to articulate Palladio’s architectural voice. The design is still tethered to rustic pragmatism, but his talent for elevating the vernacular into something transcendent is already evident. This was Palladio testing the waters before diving headlong into the Renaissance dream of Vitruvian perfection.
13. Villa Saraceno (1543)
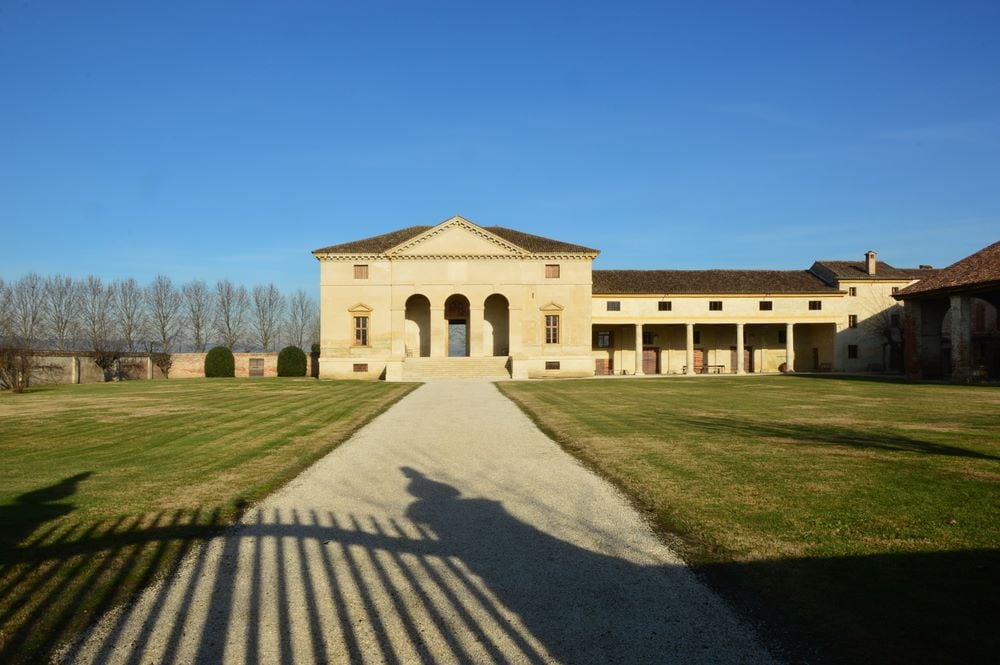
Villa Saraceno is proof that Palladio could make simplicity sing. Located in Agugliaro, its restrained design emphasizes function, yet there’s an undeniable poetry in its proportions. Commissioned by the Saraceno family in the 1540s, it’s an exercise in measured simplicity rather than grandiose splendor. This early work shows Palladio bridging the aristocratic and agrarian, blending genteel refinement with agricultural pragmatism.
The villa’s design, captured in Palladio’s I quattro libri dell’architettura, envisioned a more elaborate estate, complete with symmetrical wings. The reality is more restrained, likely a concession to budget or the patron’s priorities. The existing structure retains farm buildings that humbly frame the villa rather than complement its Renaissance ideals. Yet, this tempered design doesn’t diminish its charm — it elevates the practicality of architecture serving both people and land.
The central house features a piano nobile for its upper-class owners and a granary above — a nod to its dual purpose. The restrained elegance extends to its geometry: clean lines and classical proportions dominate. Palladio’s genius lies in finding harmony between grandeur and utility.
12. Villa Caldogno (1542–1545)
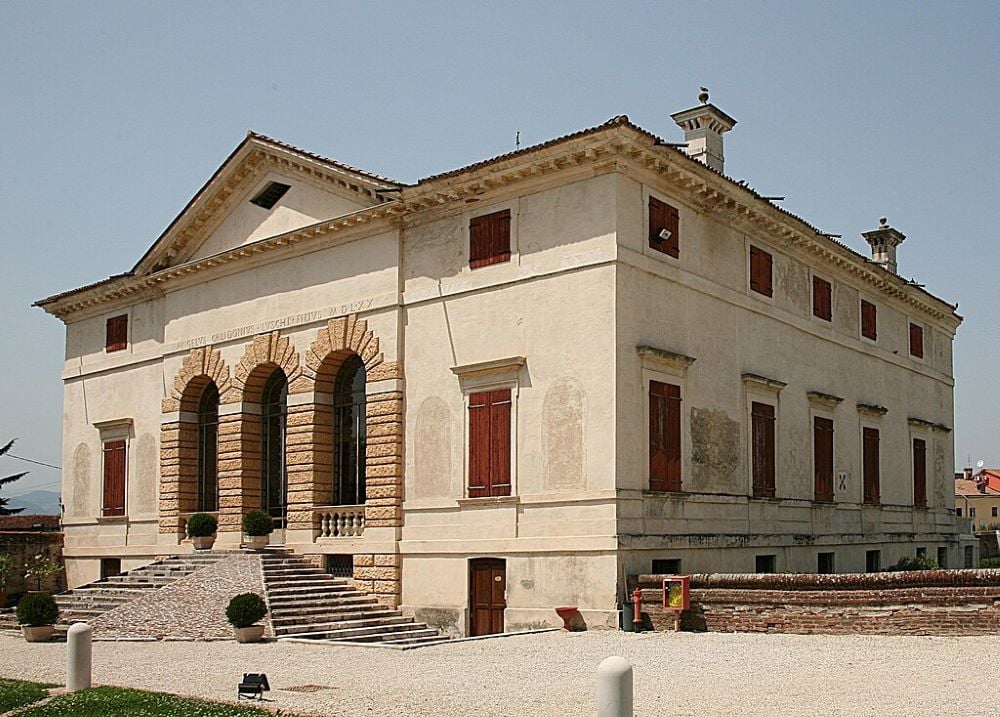
Villa Caldogno is a Palladian gem in the small town of Caldogno, near Vicenza. Commissioned by Angelo Caldogno, a member of a wealthy Venetian family, it showcases Palladio’s maturing architectural language.
The villa was designed to combine practicality and elegance. The structure is relatively modest compared to Palladio’s later projects, but its proportions and symmetry suggest a growing confidence. The façade is a study in simplicity: a central pediment supported by four Ionic pilasters, subtly referencing ancient Roman temples without veering into imitation. The materials — local stone and brick — are unpretentious but meticulously finished, underscoring the villa’s dual purpose as a working estate and a status symbol.
Inside, the villa centers around a spacious main hall, or sala, adorned with frescoes by Giovanni Antonio Fasolo. Flanking rooms are smaller, designed for both residential comfort and agricultural management, reflecting Palladio’s mastery of integrating form and function.
Set against the Veneto countryside, Villa Caldogno underscores Palladio’s vision of the villa as a bridge between city sophistication and rural practicality. While it lacks the grandeur of his later works, its quiet refinement paved the way for Palladio’s enduring influence on villa architecture worldwide.
11. Villa Cornaro (1544–1547)
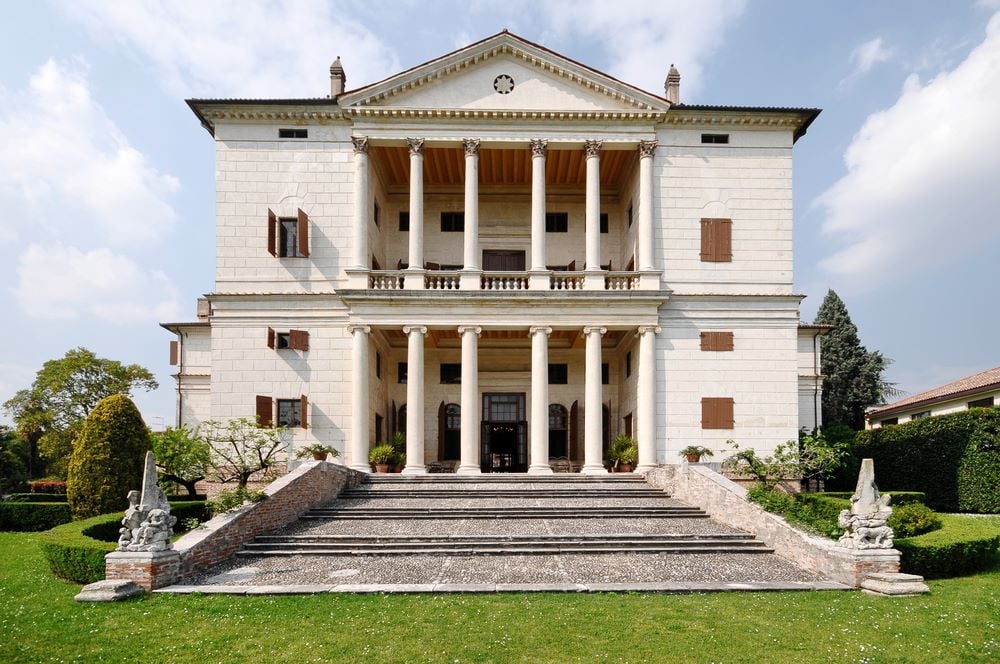
Built in the small town of Piombino Dese, Villa Cornaro stands as one of Andrea Palladio’s masterpieces and a pivotal moment in his architectural evolution. Designed for Giorgio Cornaro, a wealthy patrician of Venice, the villa displays Palladio’s genius in fusing functionality with an almost theatrical sense of grandeur.
The property’s most striking feature is its two-tiered loggia, a bold innovation that redefined the Venetian villa. These superimposed porticos, framed by Ionic and Corinthian columns, project an air of openness, inviting the countryside into the architectural narrative.
The layout is an ode to Palladian geometry: a perfect central axis organizes the villa’s rooms into a harmonious symmetry. The grand hall at the heart is flanked by smaller chambers. The villa features lofty ceilings and restrained decorative flourishes, prioritizing proportion over ornamentation.
Villa Cornaro became one of Palladio’s most imitated works, influencing villa design across Europe and the Americas. It was later immortalized in his treatise I Quattro Libri dell’Architettura, ensuring its place in the architectural canon.
10. Villa Forni Cerato (1545)
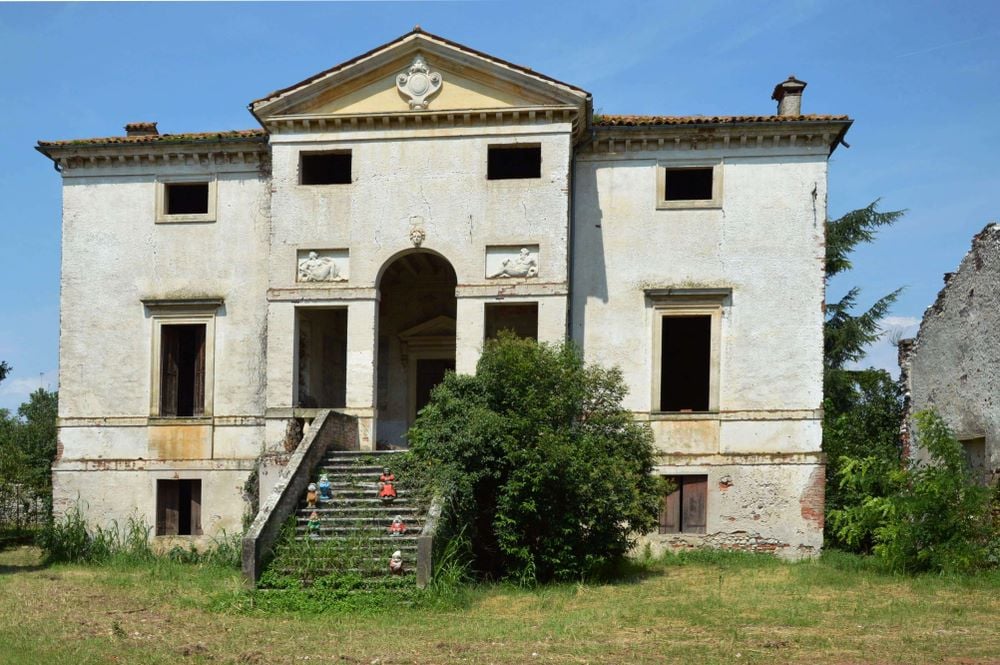
The Forni Cerato estate in Montecchio Precalcino showcases Andrea Palladio still flexing his architectural muscles. Here, Palladio fuses bold geometry with practical simplicity, crafting a structure that straddles the line between rural functionality and classical ideals. Commissioned by Girolamo Forni, a wealthy merchant with aspirations of grandeur, the project demonstrates Palladio’s evolving ability to reconcile the demands of his patrons with his architectural vision.
The central structure’s façade is framed by elegant columns that support a triangular pediment — an overt nod to Roman temple architecture. The pediment itself is minimal, almost severe, allowing the symmetry of the composition to command attention. Unlike his later, more elaborate designs, Palladio exercises restraint here, experimenting with proportion and layout rather than ornamentation.
Inside, the layout serves a dual purpose: the upper floors featureliving quarters, while the lower levels accommodate agricultural functions. This is Palladio in his proto-phase, working out the architectural alchemy that would later define him — integrating noble classical aesthetics with the practicalities of Veneto’s agrarian economy.
9. Villa Trissino (1548–1550)
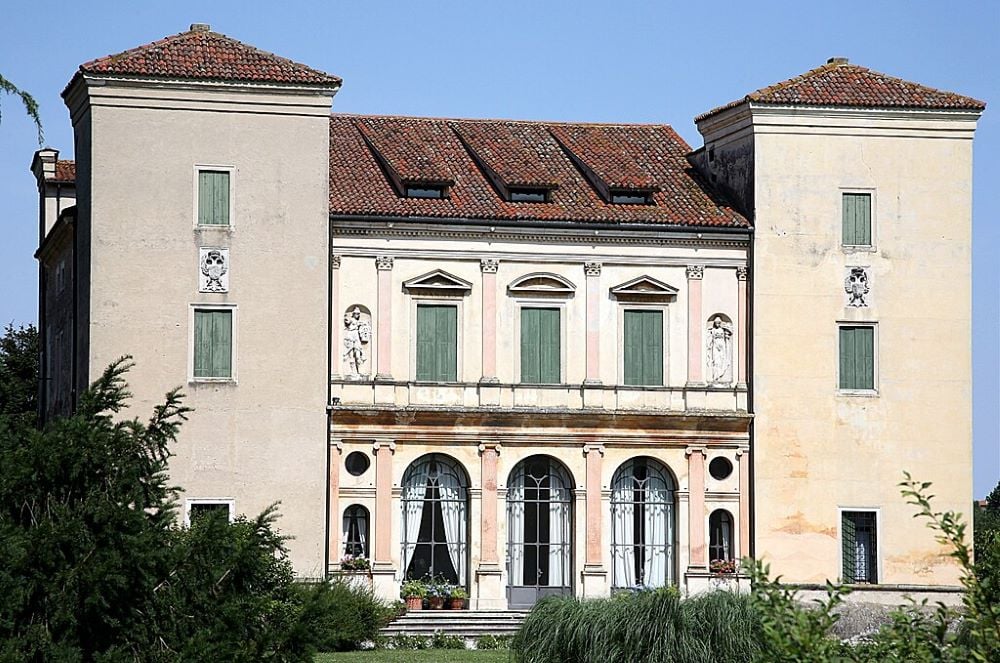
Andrea Palladio’s commission for Giangiorgio Trissino near Vicenza stands at a pivotal juncture in his oeuvre, embodying both a starting point and a foreshadowing of his architectural evolution. This residence is a declaration of Palladio’s aspirations and a dialogue with classical ideals under the guidance of Trissino, his mentor and intellectual patron.
The estate represents Palladio’s early exploration of proportion, symmetry, and harmony. The central loggia, framed by stately columns, balances elegance with restraint, offering a quiet conversation between structure and landscape. Triangular pediments, recalling ancient temples, crown the façade, while the windows, framed with unadorned stone, establish a steady rhythm. These elements reveal Palladio’s burgeoning understanding of classical language, applied with a sensitivity to Trissino’s vision.
Inside, the layout blends utility and refinement. Grand yet unpretentious spaces flow into one another, creating a sense of continuity and openness suited for both scholarly work and social gatherings. The restrained interiors, with minimal ornamentation, reflect Palladio’s preference for function elevated by aesthetic clarity.
Situated in the Veneto countryside, the house showcases Palladio’s ability to integrate architecture with its environment — an approach he would perfect in later works. Trissino’s residence serves not just as an introduction to Palladio’s genius but as the crucible where his ideas began to crystallize, marking a moment where promise transformed into lasting innovation.
8. Villa Pojana (1546–1549)
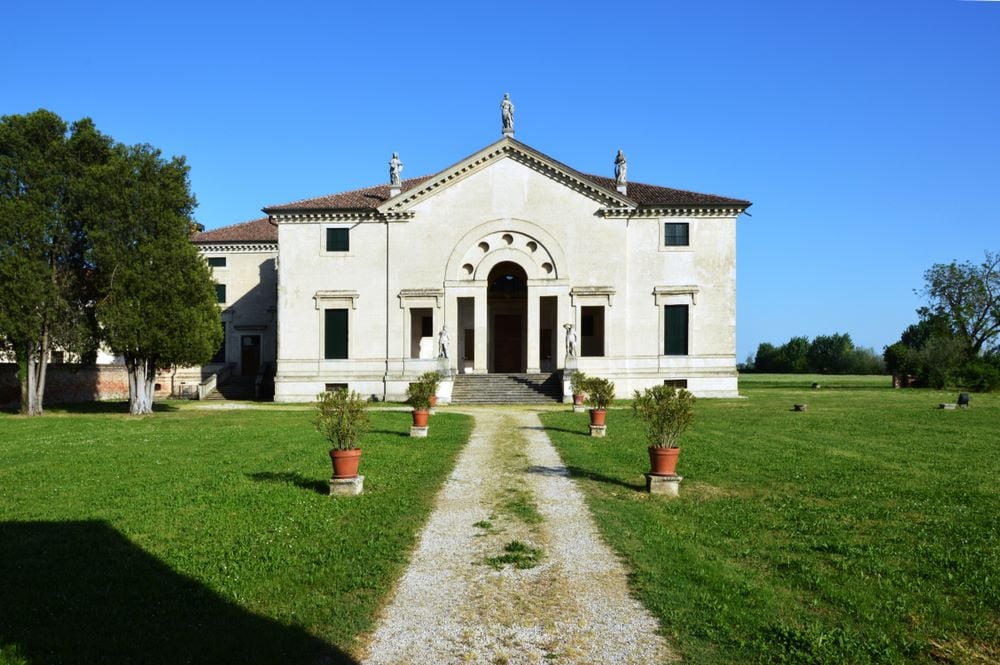
Villa Pojana sits in a flat landscape, but its design reaches for the heavens. Andrea Palladio’s work for Bonifacio Pojana in the quiet countryside of Poiana Maggiore represents a turning point in his architectural journey. This residence sheds the more ornamental flourishes of earlier commissions in favor of austere elegance, signaling Palladio’s confidence in proportion and geometry as their own form of ornamentation.
At first glance, the façade seems almost stark, dominated by a central portico with Tuscan columns supporting a pediment. Palladio’s choice to forgo elaborate detailing here is deliberate, channeling the agricultural pragmatism of the estate’s owner while nodding to the ancient Roman ideals that so captivated him.
The interiors reflect Palladio’s belief in the hierarchy of spaces. The central hall, with its double-height ceiling and restrained frescoes, is balanced by smaller, more intimate rooms radiating outward. This is a house that works as hard as it impresses, seamlessly integrating agricultural outbuildings with the main residence — an ingenious blending of utility and classical form.
Set against the rural Veneto landscape, the estate exemplifies Palladio’s mastery of context. He positions it to command views of the surrounding fields, elevating a working estate into a contemplative refuge. For all its simplicity, the Pojana project signals Palladio’s maturity as an architect.
7. Villa Pisani, Montagnana (1552–1555)
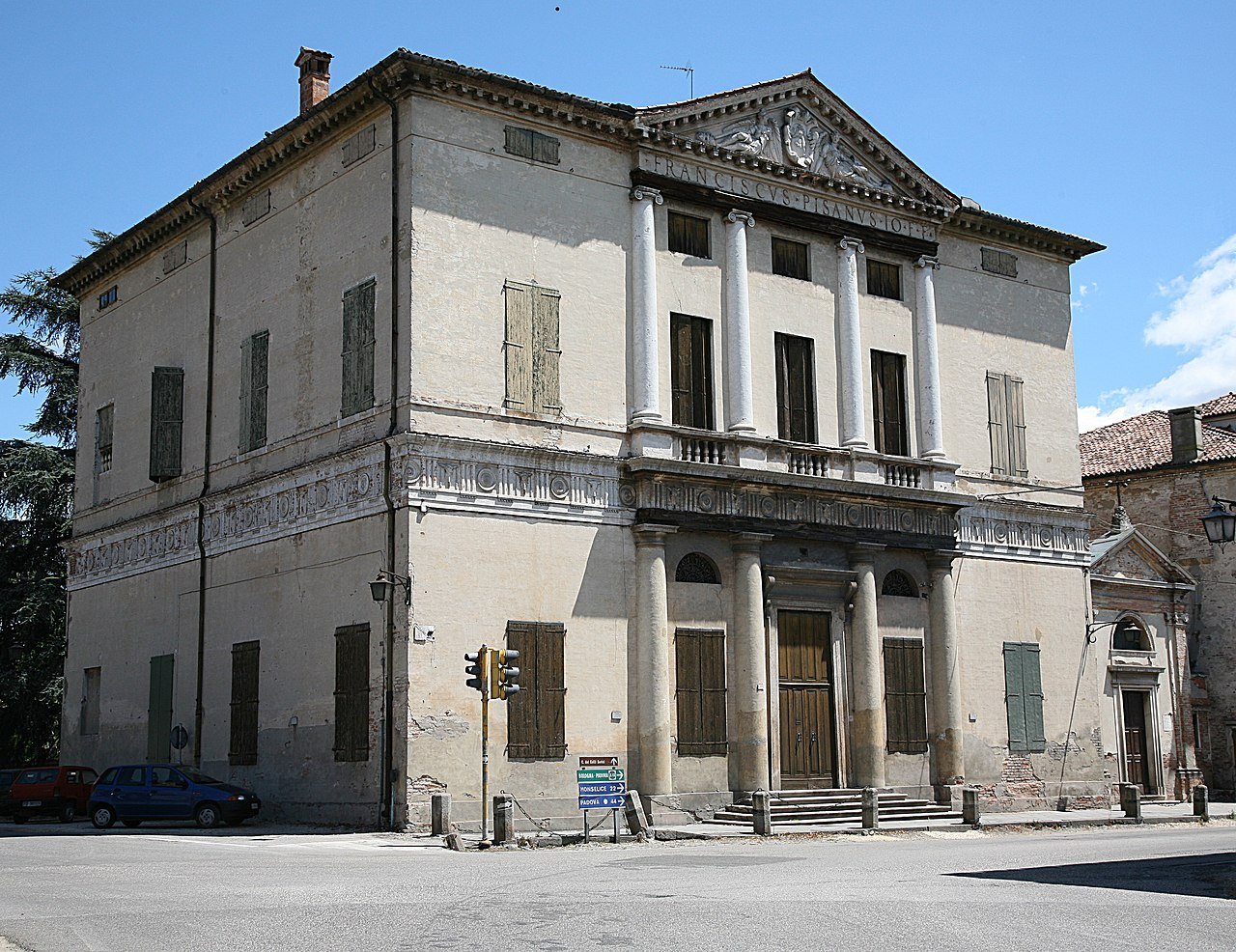
Commissioned by Francesco Pisani, a member of the prominent Venetian Pisani family, this estate marks another chapter in Palladio’s exploration of balance between practicality and grandeur. Built in Montagnana, the structure reflects a careful negotiation between the Pisani’s aspirations for prestige and the functional demands of their agricultural estate.
The design takes the form of a compact and symmetrical cube, crowned with a pedimented loggia on its main façade. Palladio’s Tuscan columns anchor the central portico, creating a sense of strength without ostentation. The building itself is surrounded by barchesse — arcaded wings for agricultural use — which underscore the dual purpose of the property.
Inside, the layout is classic Palladio, centered around a grand hall with flanking rooms for both public and private functions. The modest decoration, a stark contrast to the Pisani family’s more ostentatious urban holdings, underscores the focus on rustic refinement. Palladio’s use of light within the interiors elevates the simplicity, creating spaces that feel both open and deliberate.
The estate’s placement mirrors Palladio’s continuous effort to blend architecture into its natural surroundings. Here, the grandeur lies not in excess but in precision — a masterful distillation of form and function, culture and landscape. It’s a study in making elegance feel essential rather than ornamental.
6. Villa Gazzotti Grimani (1556–1560)
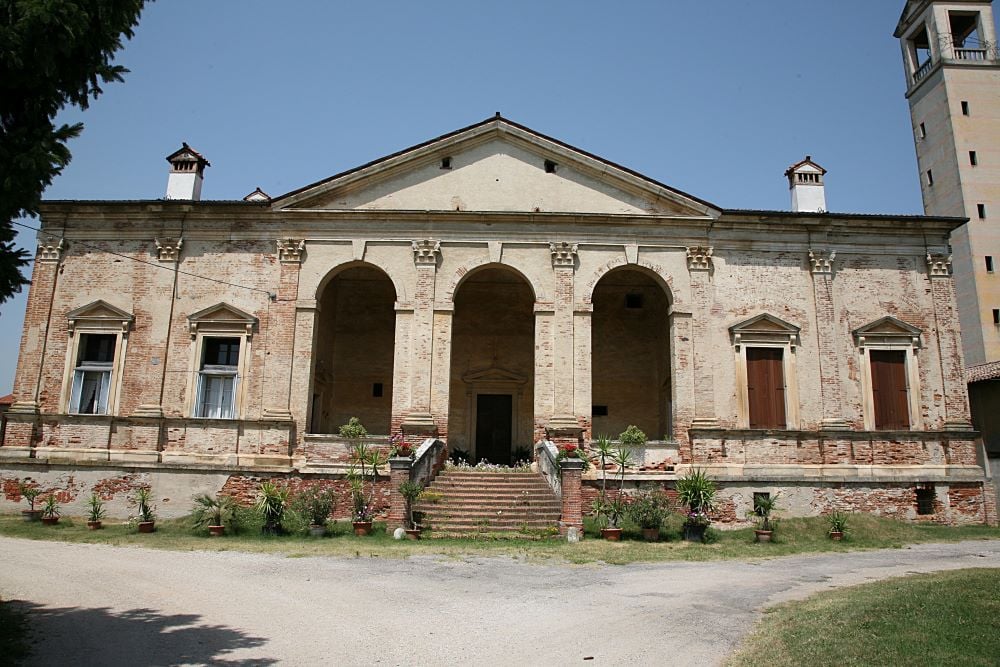
Built for a textile magnate, this villa is Palladio turning fabric wealth into stone splendor. Andrea Palladio’s project for Taddeo Gazzotti in Bertesina, just outside Vicenza, embodies the architect’s early but confident mastery of proportion and symmetry. Commissioned by a wealthy Vicentine merchant, this house marked Palladio’s evolving ability to merge practicality with an understated grandeur.
The structure’s defining feature is its restrained yet imposing central façade. Palladio framed the entrance with a portico crowned by a triangular pediment, supported by Doric columns — his nod to classical antiquity.
The interior follows Palladio’s hallmark plan: a centralized hall flanked by rooms of varying size and function, all precisely proportioned according to harmonic ratios. This design not only facilitated airflow and light but also created a sense of rhythm and order within the axial layout.
After Gazzotti’s death, the property changed hands, eventually passing to the Grimani family, who added their own touches. Still, Palladio’s original blueprint remains intact — a testament to his architectural rigor. Situated amidst agricultural lands, the residence connects the cultured refinement of Vicenza with the agrarian traditions. It is, at once, a home, a symbol, and an experiment in timeless architectural ideals.
5. Villa Foscari “La Malcontenta” (1558–1560)
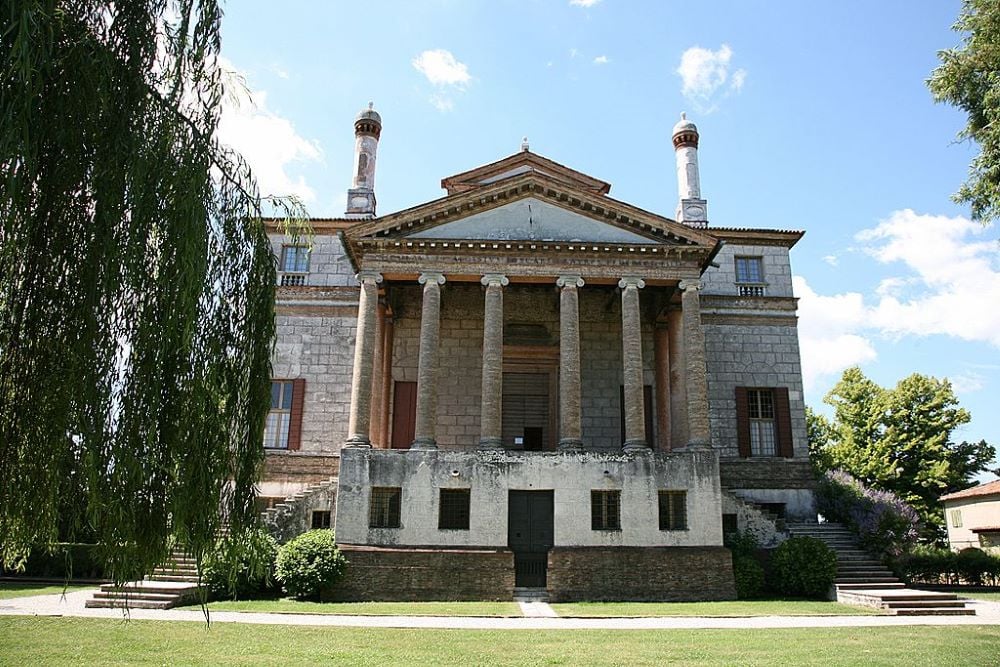
La Malcontenta is Palladio flirting with opulence. The riverside villa, built for the Foscari family, pairs a monumental portico with an airy, almost mystical interior. The frescoed walls make you feel like you’ve wandered into an ancient myth.
Perched dramatically on the banks of the Brenta Canal, the Foscari house — affectionately dubbed “La Malcontenta” — is Andrea Palladio’s most theatrical exercise in blending architecture with its surroundings. Commissioned by brothers Nicolò and Alvise Foscari, members of one of Venice’s most powerful families, this rural retreat was less a practical farmhouse and more a stage for Venetian aristocratic leisure.
The structure stands on a raised podium, as if to assert its dominance over the surrounding landscape, while also protecting against the canal’s occasional floods. Palladio gave the building a stately, temple-like façade, complete with a monumental Ionic portico. Its stark symmetry, emphasized by an unbroken pediment, channels Roman architectural principles but interprets them with Renaissance finesse.
Inside, Palladio’s use of light and space elevates the design further. A grand central hall rises the full height of the structure, flanked by symmetrically arranged rooms. Frescoes attributed to Giovanni Battista Zelotti bring an added layer of grandeur that complement the house’s opulent yet controlled aesthetic.
La Malcontenta’s nickname, allegedly stemming from a disgraced Foscari wife banished here, adds to the story of this riverside jewel. Palladio’s design transforms the building into an architectural ambassador, bridging Venice’s urban splendor with the pastoral charm of the Veneto. It remains a singularly evocative statement in Palladio’s repertoire.
4. Villa Barbaro (1554–1560)
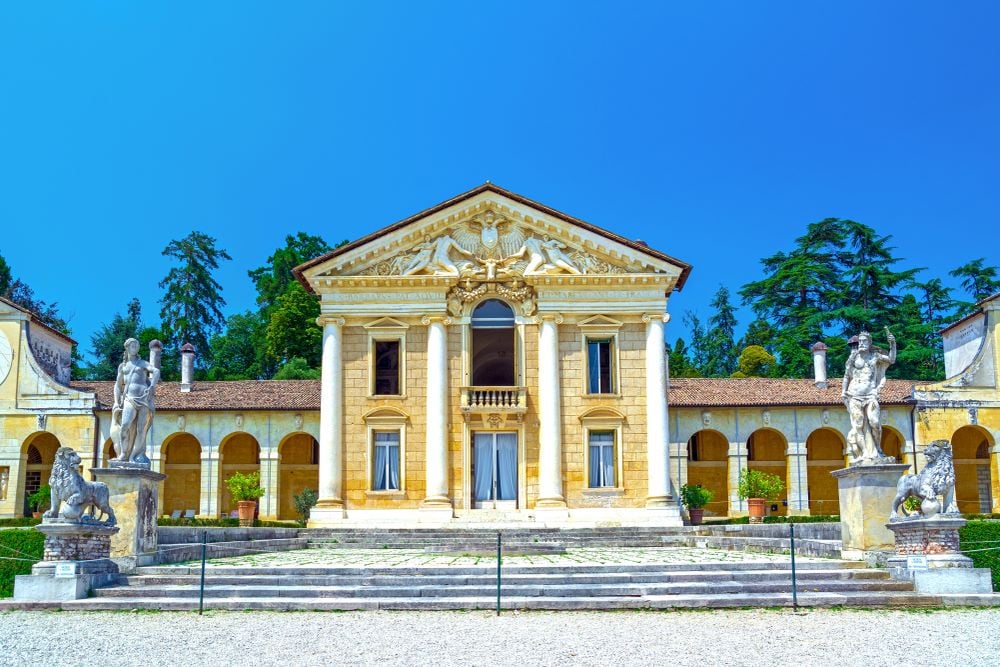
Nestled into the verdant hills of Maser, the Barbaro estate is Andrea Palladio’s masterwork of integration — where architecture, agriculture, and art converge seamlessly. Commissioned by the brothers Daniele and Marcantonio Barbaro, the residence was as much a retreat as it was a working farm.
The main house is a perfect study in Palladian equilibrium. A temple-like central portico dominates the façade, complete with Ionic columns and a triangular pediment etched with the Barbaro family crest. Flanking wings stretch outward, connecting the structure to the agricultural outbuildings, a practical feature elegantly disguised as part of the overall composition.
Inside, the walls burst into life, thanks to Paolo Veronese’s frescoes. Mythological figures, trompe-l’œil columns, and landscapes merge into an ethereal realm that feels both expansive and intimate. Veronese’s brushwork transforms ceilings into celestial scenes and hallways into poetic passages, embodying a Renaissance ideal of art and science working in harmony.
The estate’s surrounding gardens and water features reflect the Barbaro brothers’ fascination with hydraulics and geometry, while the agricultural layout ensured self-sufficiency. Palladio’s design remains a Renaissance magnum opus that bridges intellect and practicality.
3. Villa Badoer (1556–1563)

Andrea Palladio’s design for the Badoer estate in Fratta Polesine is a masterstroke of agricultural elegance. Commissioned by Francesco Badoer, a Venetian aristocrat with deep ties to the region, the structure harmonizes the grandeur of noble life with the practicalities of rural living.
The main residence sits on a high podium, an elevation that commands respect while safeguarding against the periodic floods of the Po River. A grand central portico, crowned by a triangular pediment and supported by six Tuscan columns, forms the estate’s focal point. This gesture recalls Roman temples, rooting the building firmly in classical tradition but adapted for its pastoral context.
Flanking barchesse—long colonnaded wings—extend outward in balanced lines, framing courtyards that once served the estate’s agricultural needs. These structures, both functional and elegant, link the main residence to its working surroundings, blending the aristocratic core with the practical demands of rural life.
Inside, the halls are modest compared to Palladio’s more opulent commissions, but they reflect an understated elegance suited to their setting. Frescoes by Giallo Fiorentino bring life to the walls, adding splashes of artistic vibrancy to the otherwise restrained interiors.
The Badoer estate showcases Palladio’s skill in adapting classical architectural principles to create a space that balances elegance with practicality. The thoughtful design combines refined living with the demands of rural life.
2. Villa Emo (1559–1565)
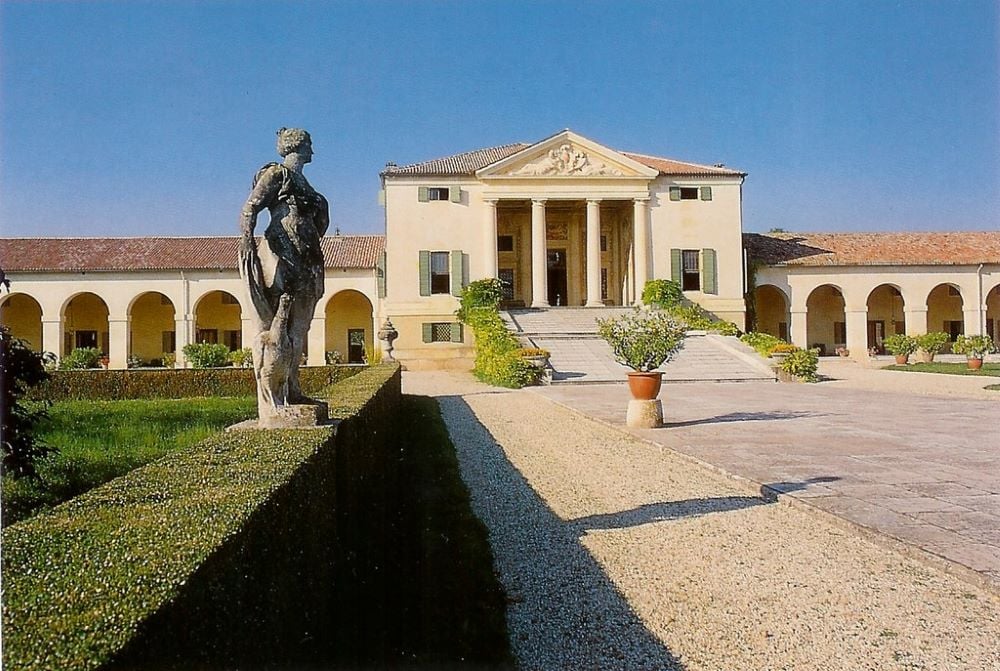
Andrea Palladio’s creation at Fanzolo di Vedelago is a seamless blend of form and function, where classical ideals meet the rhythms of agrarian life. Commissioned by the Emo family, this Palladian estate is both an architectural masterpiece and a working farm, epitomizing the practicality and grace of his rural designs.
The façade features a central pediment supported by Ionic columns. The design emphasizes balance, with flanking wings that extend outward like arms embracing the agricultural outbuildings. These wings, originally used for grain storage and housing farm equipment, reflect Palladio’s brilliance in blending utility with monumental beauty. The layout is a study in hierarchy, with the residential quarters elevated on a piano nobile to signify the separation between the noble owners and the working world below.
Inside, the interiors are richly frescoed, attributed to Giovanni Battista Zelotti. Scenes of mythology and allegory adorn the walls, providing a cultural and intellectual backdrop to daily life. Set against a backdrop of carefully designed farmland, the residence and its dependencies form a cohesive whole, demonstrating Palladio’s genius in creating architectural harmony. It’s a place where Renaissance ideals meet the soil.
1. Villa Capra “La Rotonda” (1567–1571)

Arguably Palladio’s most famous villa, La Rotonda is an essay in symmetry. Inspired by the Pantheon, its domed central hall is a spatial marvel.
When Andrea Palladio envisioned the Capra estate, later famously dubbed “La Rotonda,” he wasn’t just designing a country retreat; he was creating a manifesto. Built on hill just outside Vicenza, this architectural gem radiates symmetry, serenity, and a deep nod to classical ideals. Commissioned by Paolo Almerico, a cleric returning from the Vatican, the project passed into the hands of the Capra family.
At its heart lies the domed central hall, a geometrical marvel that echoes the Pantheon in Rome but on a human scale. Four identical porticos extend outward, each with Ionic columns and pediments. This radial symmetry wasn’t merely aesthetic; it allowed the building to respond dynamically to light and views, with each side framing a distinct perspective of the surrounding countryside.
Inside, frescoes depict allegories and pastoral scenes, an interplay of art and architecture that transforms the space into a celestial theater. The dome, painted with trompe-l’œil, appears to soar into infinity.
Palladio called it a “palace of delight,” but it’s also a monument to intellectual rigor. The Capra estate wasn’t just designed to be admired; it was a living, breathing embodiment of Renaissance ideals, harmonizing human ingenuity and the natural world. This is architecture as philosophy, rendered in stone.







