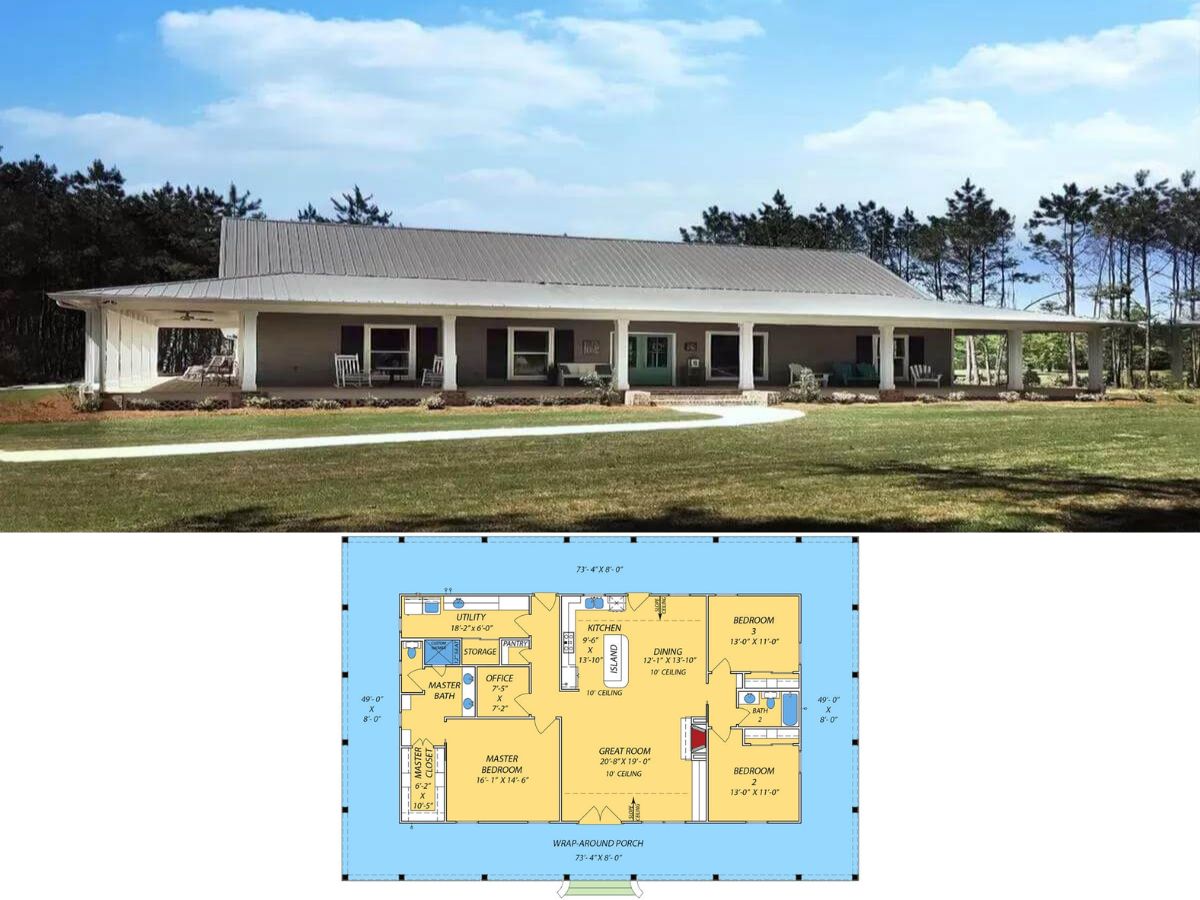Specifications
- Sq. Ft.: 2,883
- Bedrooms: 4
- Bathrooms: 2.5
- Stories: 1
- Garage: 2
The Floor Plan

Photos











Details
Classic clapboard siding, metal roof accents, and an inviting front porch highlighted by a center gable and timber posts grace this 4-bedroom farmhouse ranch.
Upon entry, a lovely foyer greets you. A sliding barn door on its left reveals the home office.
The vaulted great room, kitchen, and dining area are open to each other at the back of the home. A fireplace radiates cozy vibes and sliding glass doors create seamless indoor-outdoor living. The kitchen features a large island and a walk-in pantry situated in the mudroom for convenient unloading of groceries.
Three family bedrooms lie in front of the home. They share a hall bath with dual vanities and a tub and shower combo.
Retreat to the primary bedroom and discover a private patio and a spa-like bath with a walk-in closet.
Pin It!
The House Designers Plan THD-7839









