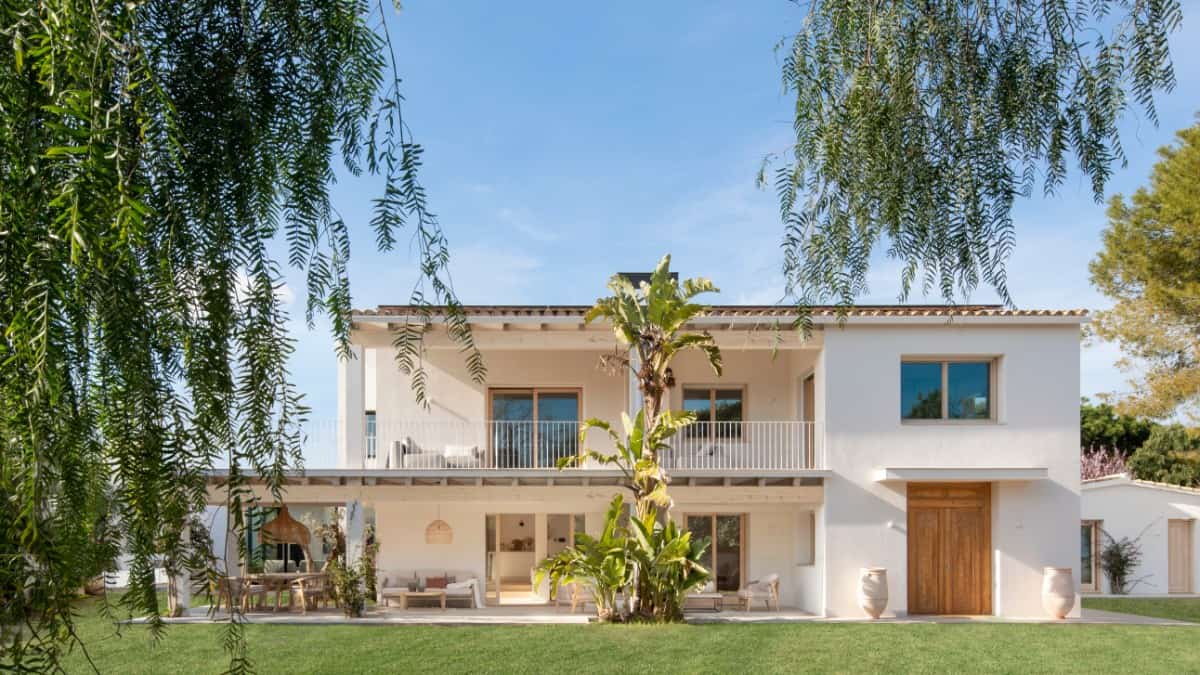
Photography: Mariell Lind Hansen
About Studio
Emil Eve Architects is an award-winning East-London-based studio, established in 2009 by Ross and Emma Perkin. We create imaginative and inspiring buildings and spaces for people who love architecture – from design-focused homeowners to creatively-driven developers and commercial clients.
We have a deep appreciation for both historic and contemporary architecture and extensive experience in combining the two. Our diverse portfolio includes housing, cultural buildings, workspace, hospitality projects, and exhibition design.
Innovative, ambitious, and pragmatic, we enjoy problem-solving and specialize in challenging briefs – from obtaining complex planning consents to working sensitively with listed buildings. A commitment to sustainability informs all of our work.




Extension and refurbishment of a rural farmhouse in the village of Farley, Wiltshire. The new volume echoes the form of an existing auxiliary extension, which has been restored and refurbished, to create a double-pitched internal space opening onto a kitchen garden.
The new extension has been clad in handmade arrowhead clay tiles with crisp detailing to compliment the existing material palette of bricks and hanging tiles while establishing the volume as a contemporary addition. Slimline black steel framed doors and windows have been inserted into existing and new openings to match new powder-coated copings and cills.
Internally an expansive new floor of handmade terracotta tiles and terracotta lighting brings more earthy tones to the kitchen and dining area. Painted timber paneling lines the walls to create a datum with openings and unify the space.






