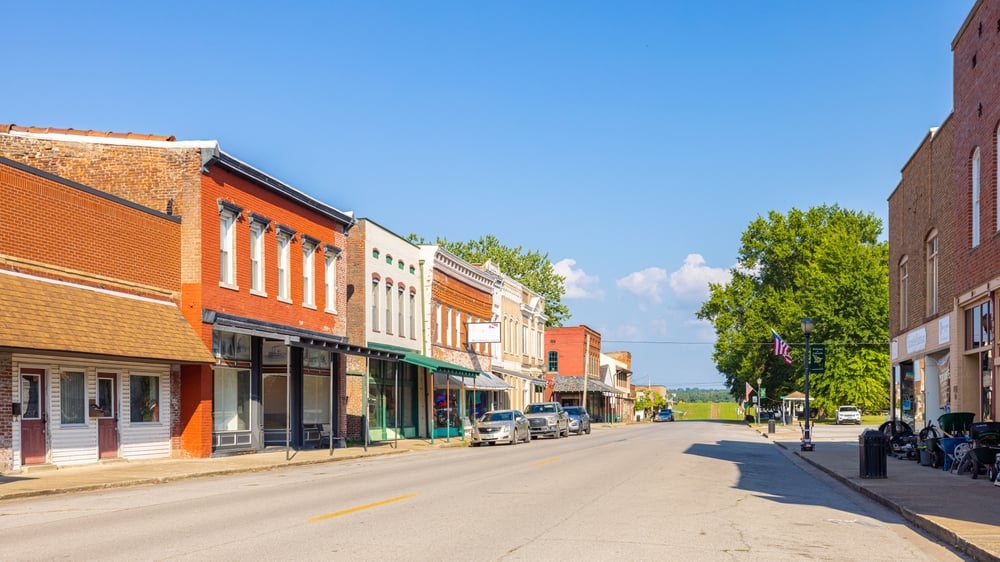These six Illinois estates exemplify a blend of historical significance and modern updates, showcasing diverse architectural styles. The Historic Haweswood Estate, built in 1923 by Edward Hawes, features a 7,786-square-foot residence with original craftsmanship and luxurious updates. A Wilmette home, constructed in 1904 and renovated in 2005, combines early 20th-century charm with contemporary design and modern amenities. The Georgian Revival Estate in Lake Forest, designed by Edwin Hill Clark in 1929, spans 9,743 square feet on 3.25 private acres. A French Renaissance Revival Manor and a Historic Lake Forest Estate highlight opulent architectural details and expansive layouts. The Historic Lakefront Residence completes this collection, combining breathtaking views with timeless design and historical preservation.
1. Historic Haweswood Estate
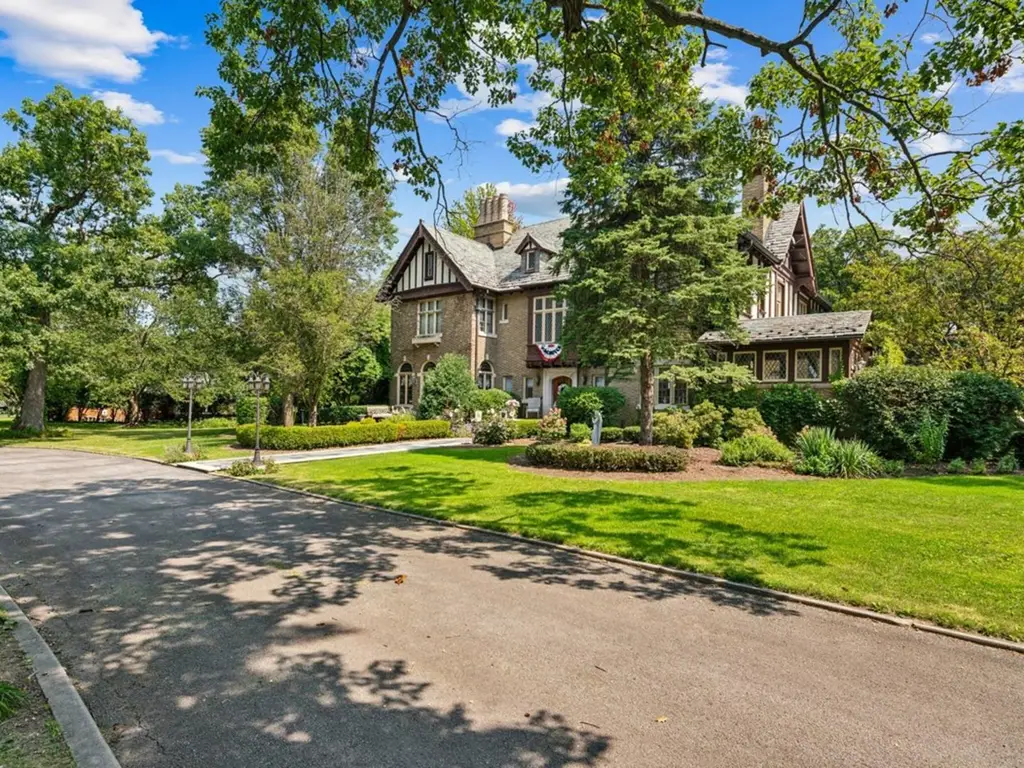
Haweswood Estate, also known as the Crete Christmas House, is a historic mansion built in 1923 by Edward Hawes. Main residence spans 7,786 square feet with 4 bedrooms, 4 full baths, 3 half baths, and 5 fireplaces. Additional 2,337 square feet in the coach house includes 3 bedrooms, 2 full baths, 1 half bath, and a 4-car garage. Estate includes modern luxuries such as a self-cleaning pool, hot tub, and landscaped gardens while preserving original craftsmanship. Set on a wooded property, the estate blends historic charm with modern convenience for a one-of-a-kind residence.
Map – Where is it?
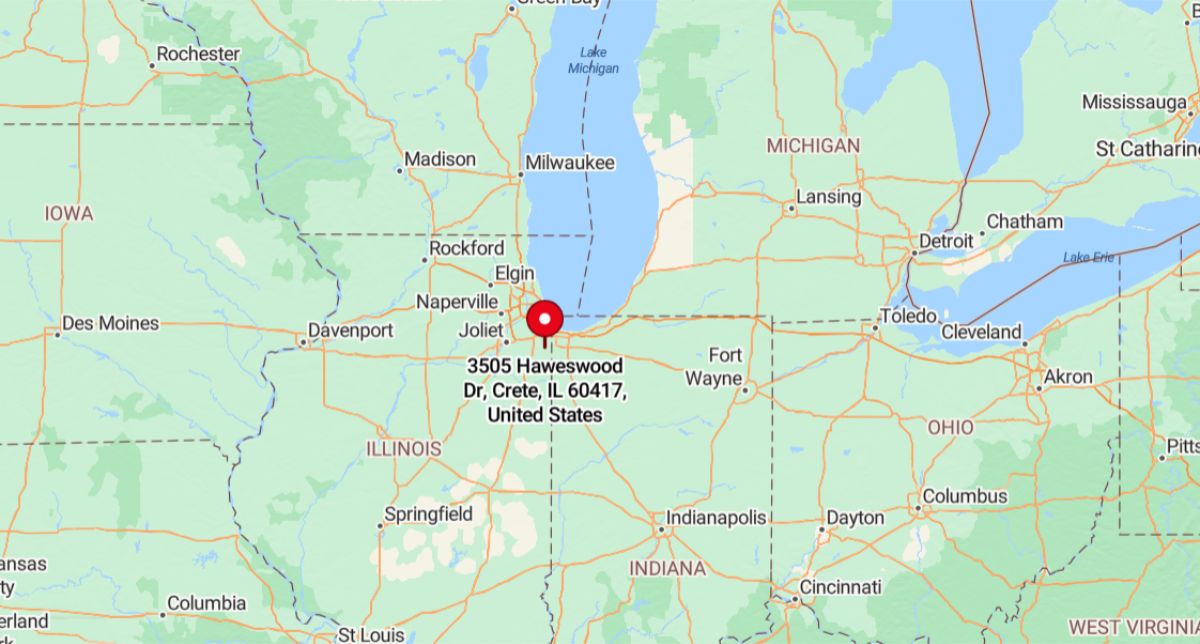
3505 Haweswood Drive is located in Crete, Illinois, a suburban village situated in the south suburbs of Chicago. The property is easily accessible via nearby major highways, making it a short drive to the city while offering a secluded, wooded setting. Crete is known for its quiet residential neighborhoods and historic charm, providing a peaceful environment with proximity to urban amenities.
Foyer
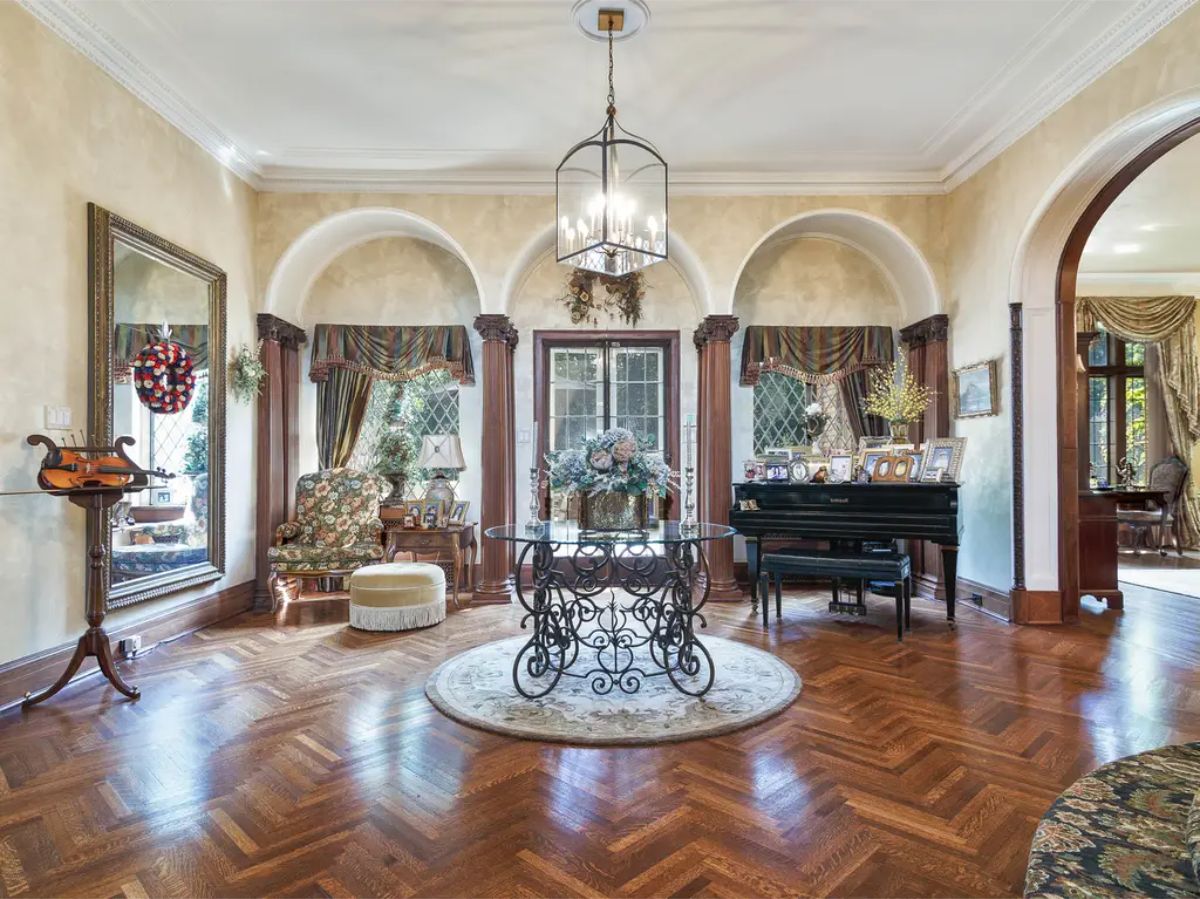
Room displays herringbone-patterned hardwood floors with polished wood columns framing arched alcoves. Large mirror, floral upholstered chair, and draped curtains add a refined touch. Glass-top table with ornate wrought iron base serves as the centerpiece. Baby grand piano and framed photographs complete the sophisticated ambiance.
Living Room
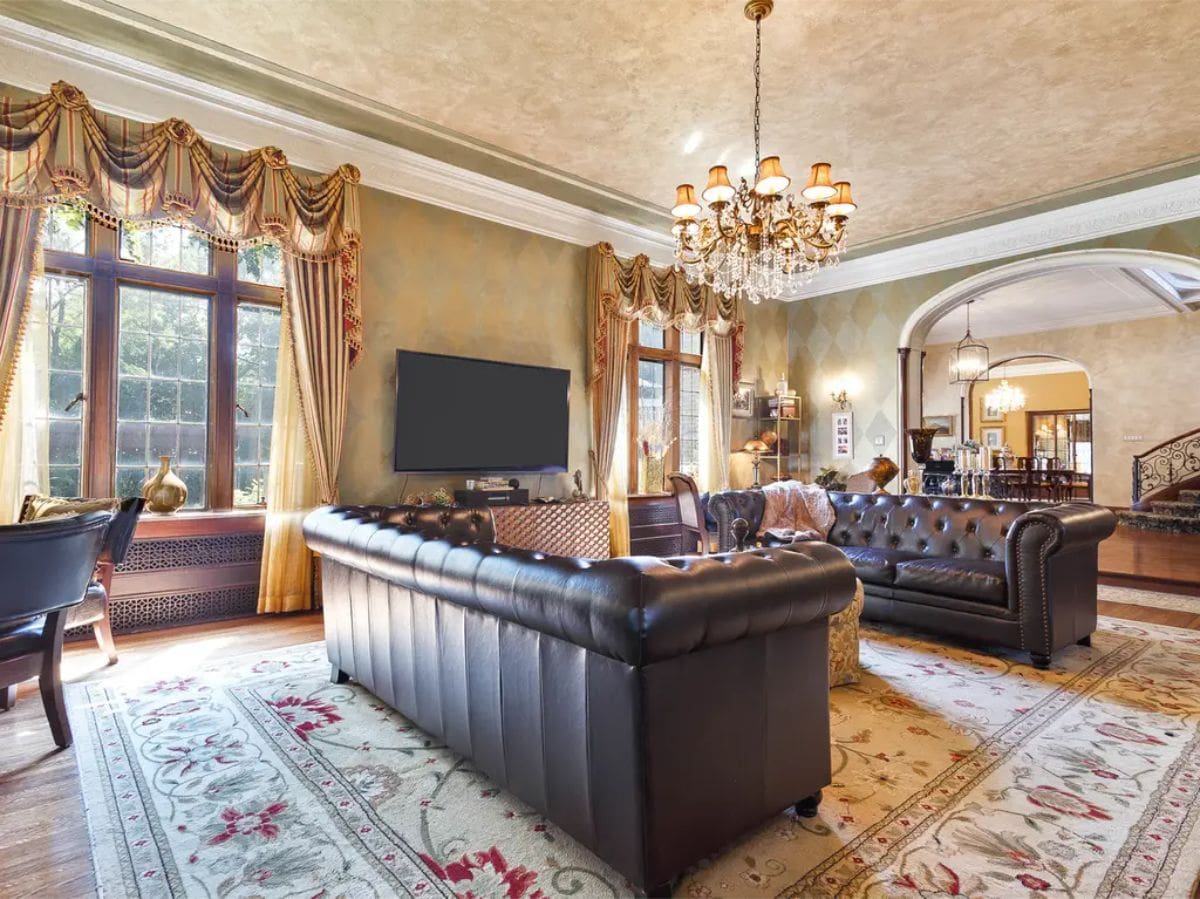
Living room features tufted leather sofas arranged on a floral area rug, creating a cozy seating area. Large windows with patterned drapery allow natural light to enhance the room’s warm tones. Crystal chandelier adds a refined touch to the ceiling’s textured design. Adjacent archways connect to the dining room and staircase, providing an open flow. Wall-mounted television balances the room’s classic decor with modern functionality.
Dining Room
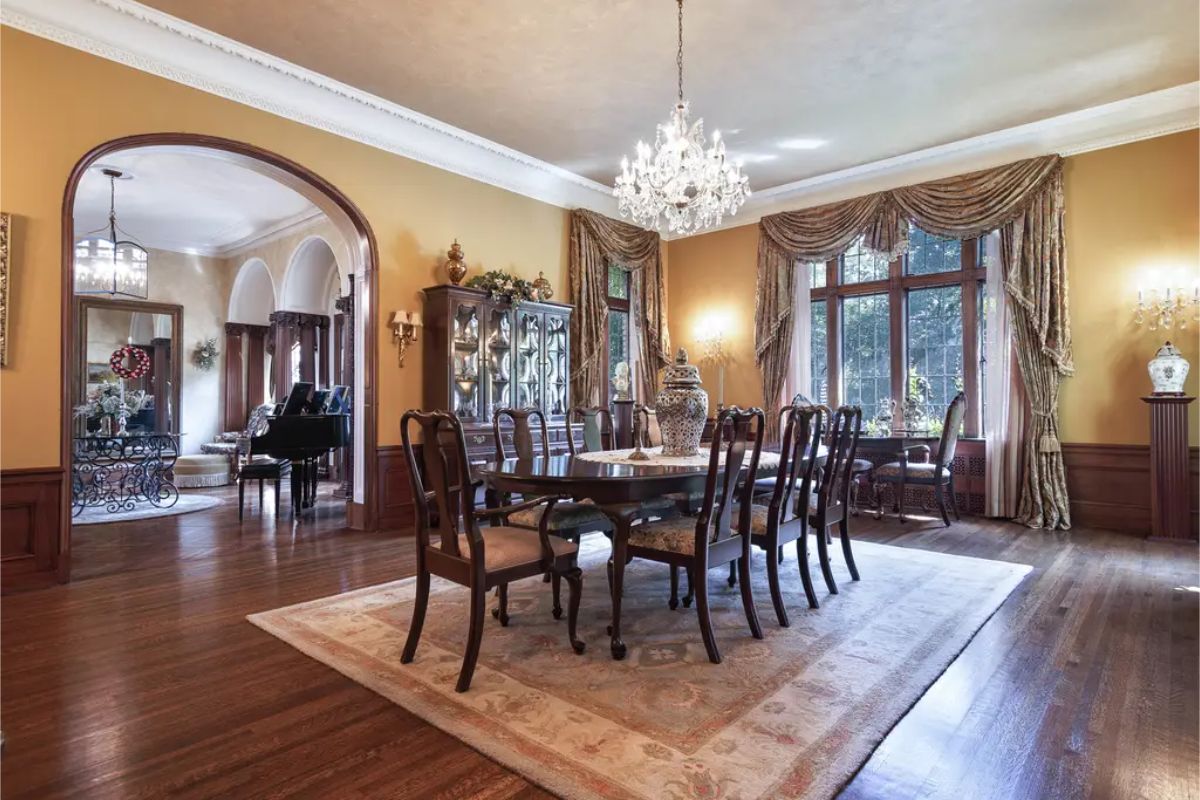
Dining room showcases a polished wood table surrounded by elegant chairs on a patterned area rug. Large windows with intricate drapery bring in natural light and enhance the warm yellow walls. Crystal chandelier hangs above the table, adding a touch of sophistication. China cabinet displays decorative pieces, complementing the classic design. Archway connects the dining room to a music room, providing a seamless flow.
Kitchen
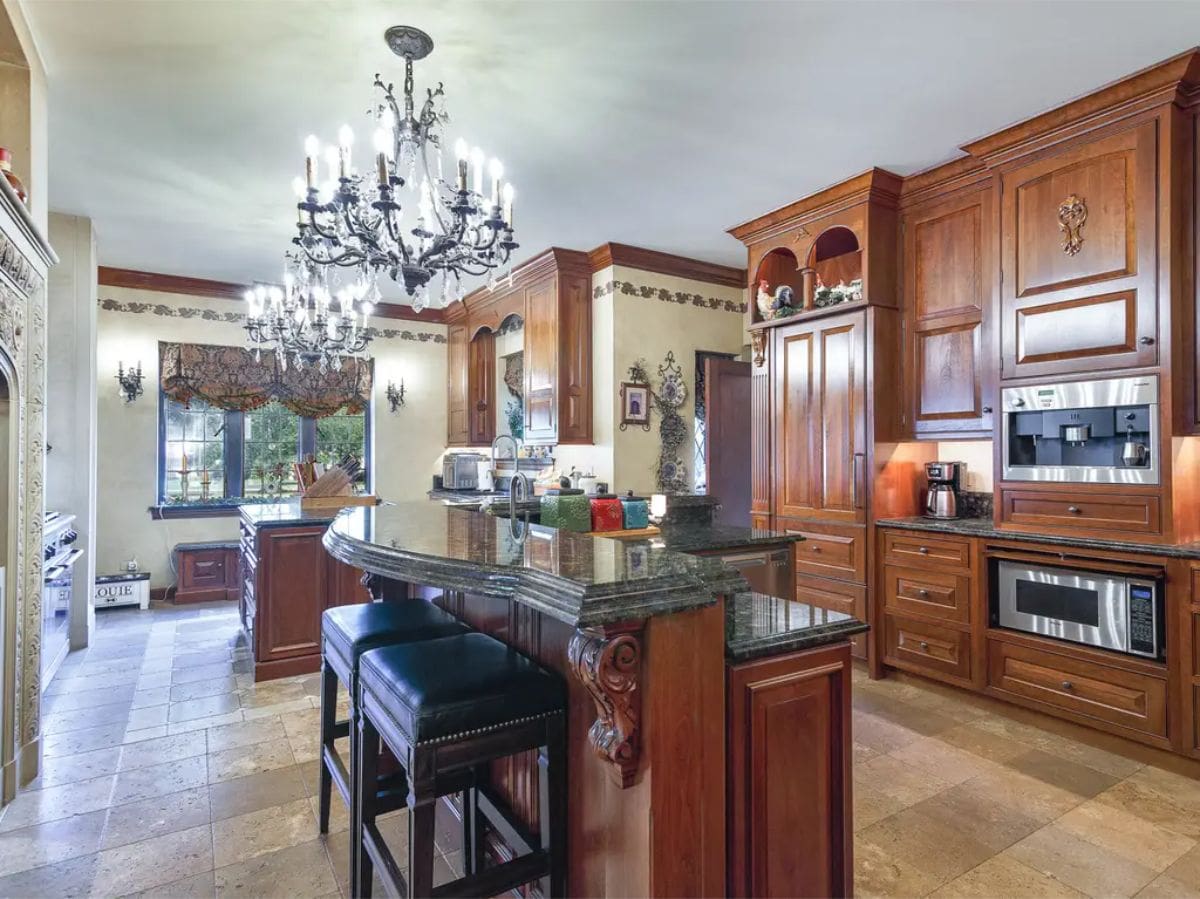
Wood cabinetry with intricate detailing and built-in modern appliances. Granite countertops and a central island with bar seating provide ample workspace and dining options. Dual chandeliers hang from the ceiling, adding elegance to the space. Large windows with decorative curtains bring in natural light and offer garden views. Tile flooring complements the warm tones of the cabinetry and countertops.
Primary Bedroom
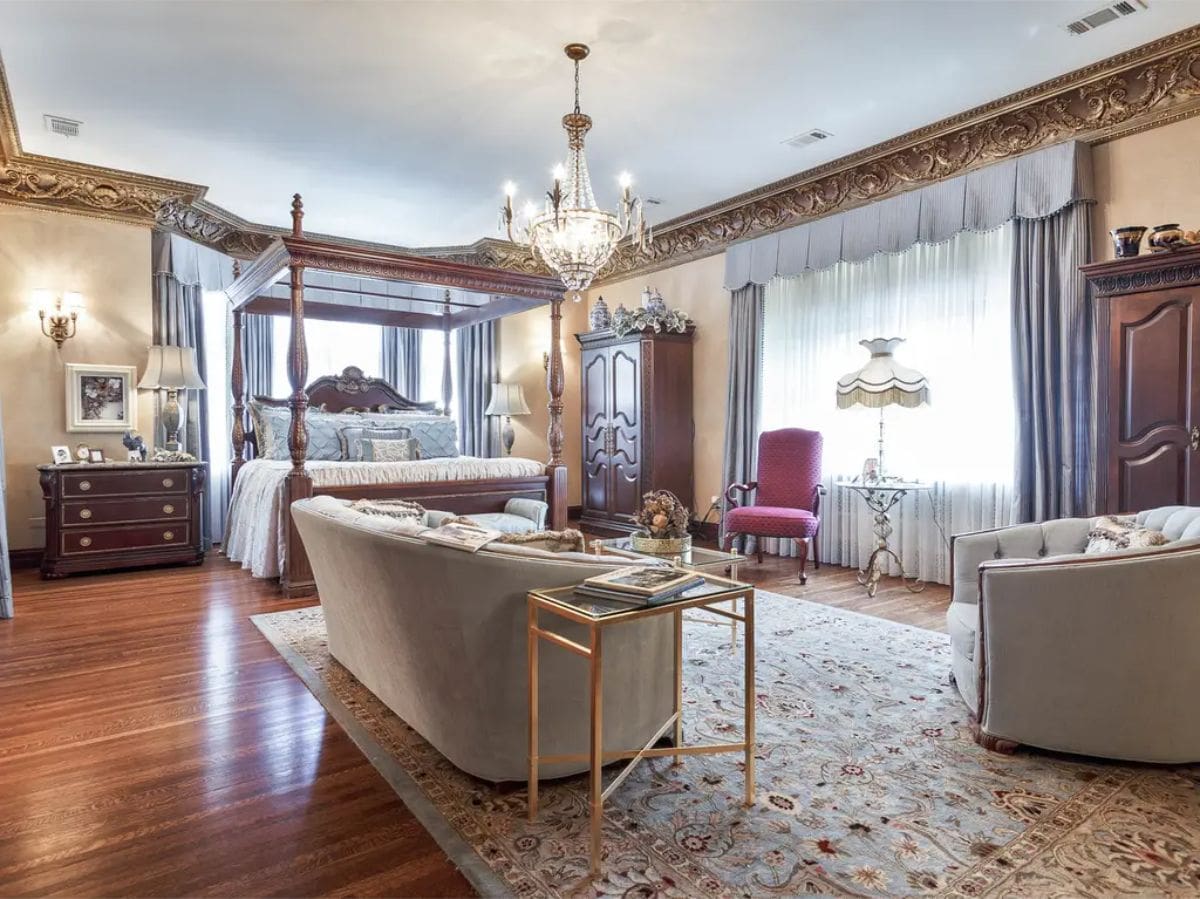
A grand four-poster bed with intricate wood carvings and detailed canopy. Chandelier adds sophistication, while gold-trimmed crown moldings enhance the room’s opulent aesthetic. Seating area with a plush sofa and side table provides additional comfort. Large windows are dressed with tailored curtains, allowing ample natural light into the space.
Bathroom
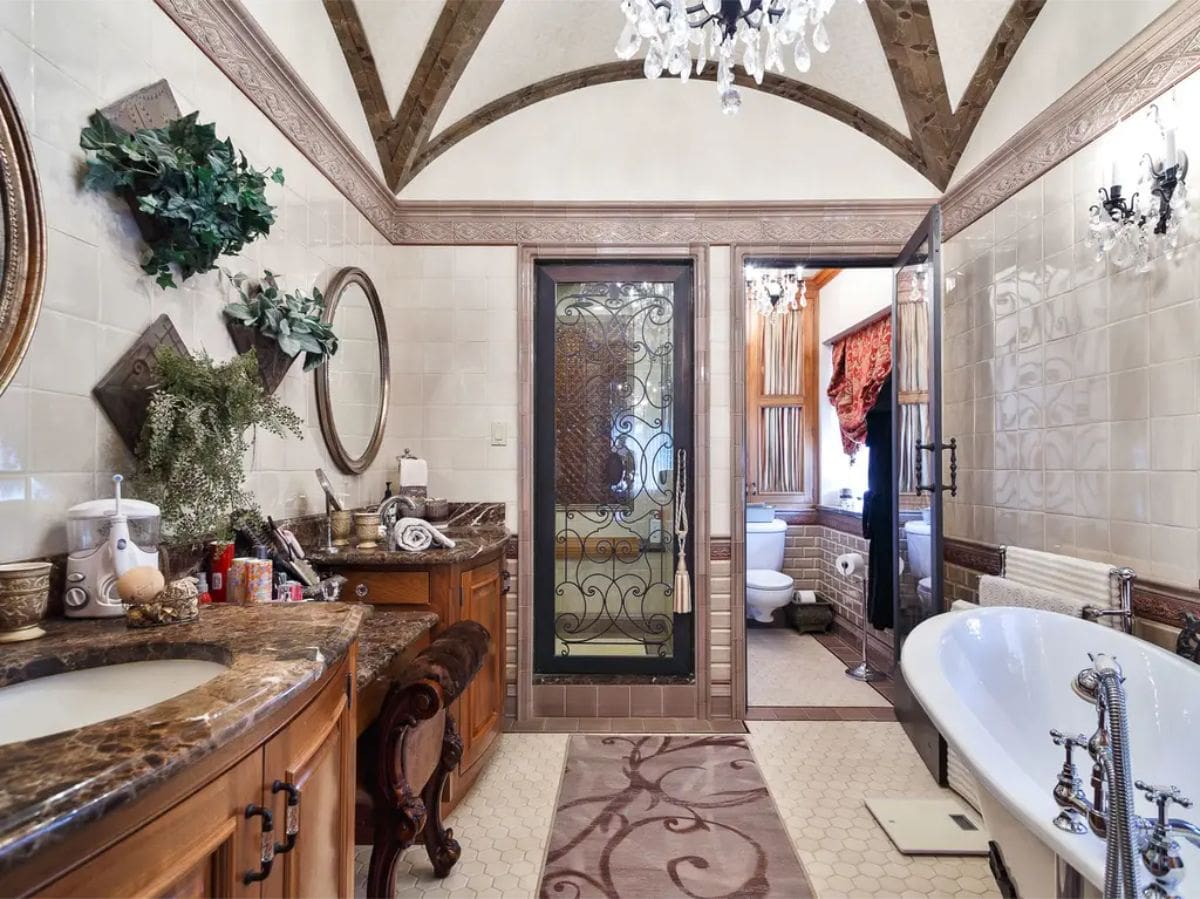
Ceiling highlights intricate wooden beams arranged in a gothic-inspired design. Crystal chandelier hangs centrally, providing elegant lighting to the space. Bordering tiles display decorative patterns, enhancing the architectural detail. Greenery accents and wall sconces complement the classic and luxurious style.
Source: Coldwell Banker
2. Historic Wilmette Home

This 1904 home is located on the northeast corner of Lake Avenue and 8th Street in Wilmette. It underwent a full renovation in 2005, replacing plumbing, electrical systems, walls, ceilings, and lighting. A 2009 expansion added a nuHaus kitchen with professional-grade appliances, a family room, and a three-car garage. The home includes six bedrooms, seven bathrooms, and a spacious basement with a recreation room and additional storage. Outdoor areas include a private bluestone patio, an upper terrace, and lush landscaping for entertaining or relaxation.
Map – Where is it?

730 Lake Avenue is located in Wilmette, Illinois, a northern suburb of Chicago along the shores of Lake Michigan. The property is situated in a prestigious area known for its historic homes, top-rated schools, and proximity to the beach. Wilmette offers easy access to downtown Chicago via major highways and public transportation, making it a desirable location for residents seeking both charm and convenience.
Living Room

This living room centers around a stacked stone fireplace with a built-in television above. Symmetrical built-in shelves on either side of the fireplace provide storage and display space. Large windows with plantation shutters allow natural light to fill the room. Neutral-toned furniture and a chandelier add to the room’s cohesive design.
Dining Room

Dining room showcases intricate wood beam ceilings and rich wood trim framing the windows and doorways. A crystal chandelier illuminates the polished dining table and matching chairs with upholstered seats. Large windows bring in natural light while offering views of the greenery outside. The room is completed with a sideboard, wall sconces, and a framed painting for a classic touch.
Kitchen

White cabinetry surrounds the space, creating a clean and open design. A central island with a polished countertop provides seating and preparation space, while a pot rack above keeps cookware accessible. Large windows bring in natural light and offer views of the greenery outside. A skylight adds to the brightness, making the space inviting and practical for cooking and gathering.
Bedroom

Large windows allow natural light to brighten the space, complemented by soft, neutral walls. A chandelier hangs centrally, adding sophistication to the room. The bed is adorned with light-colored linens, flanked by classic bedside lamps. A patterned rug adds texture and warmth to the hardwood flooring.
Bathroom

Glass-enclosed shower with mosaic-tile walls and a built-in bench offers a contemporary design. Marble countertops on the vanity and a soaking tub provide luxurious finishes. Black-and-white tile flooring adds a classic yet modern aesthetic. Frosted window treatments ensure privacy while allowing natural light.
Backyard

Not a spacious backyard but highly functional and attractive with large paver patio as the main feature. The home enjoys privacy from lush trees wrapping around the property. Lastly, notice the attractive gardens peppered throughout.
Source: Coldwell Banker
3. Georgian Revival Estate in Lake Forest, IL

Georgian Revival estate, designed by Edwin Hill Clark in 1929, spans 9,743 square feet and sits on 3.25 private acres in Lake Forest, Illinois. The property includes seven bedrooms, nine bathrooms, and is accessed by a long driveway leading to a circular courtyard. Architectural details include Wall of Troy moldings, curved bay windows, arched doorways, and a wood-paneled library with a Georgian-style fireplace. Outdoor amenities include a redone pool, a screened porch, tennis court, and rose gardens. The unfinished third floor and partially finished basement provide opportunities for additional customization and storage.
Map – Where is it?

880 N Green Bay Road is located in Lake Forest, Illinois, a northern suburb of Chicago known for its historic charm and upscale residential neighborhoods. The property is situated on Green Bay Road, a scenic route that runs through affluent areas characterized by tree-lined streets, large estates, and proximity to Lake Michigan. Lake Forest is also home to excellent schools, beautiful parks, and a vibrant downtown area, making it a desirable location for families and professionals alike.
Library

Wood-paneled walls with integrated bookshelves frame the room, creating a cozy library and living area. Large windows allow ample natural light and provide views of the surrounding greenery. Vibrant furniture, including bright pink sofas and yellow armchairs, adds contrast to the classic design. French doors open to an outdoor area, connecting the room to the home’s exterior spaces.
Living Room

Bright yellow walls and matching drapes create a warm and inviting atmosphere in the living room. Large windows allow natural light to flood the space, illuminating the soft yellow and pink furnishings. A grand piano is tucked into one corner, adding a touch of sophistication. Multiple seating areas provide ample space for relaxation and social gatherings.
Breakfast Room

White walls and large windows provide natural light and an airy feel to the breakfast area. A wooden table with wicker chairs creates a casual and inviting space for dining. A built-in wooden cabinet adds functionality and storage for tableware. French doors open to the outdoor area, enhancing the room’s openness and charm.
Dining Room

A large wooden dining table surrounded by carved chairs creates a formal dining space. A crystal chandelier hangs above, adding sophistication to the room. Large windows with decorative drapery bring in natural light and offer views of the landscaped outdoors. A fireplace with a carved mantle and built-in shelving enhances the classic aesthetic.
Kitchen

White cabinetry lines the walls, offering abundant storage in a clean and minimalist design. A central island with a wooden countertop provides a practical workspace and focal point. Large windows allow natural light to brighten the space and offer views of greenery outside. Stainless steel appliances and a chandelier add modern and elegant touches.
Bedroom

Arched shelving frames the walls, adding built-in storage and decor space. A sitting area with a round table and two armchairs is illuminated by natural light from a large bay window. Neutral tones and soft carpeting enhance the serene atmosphere. A large bed with a dark blue cover anchors the room, complemented by bedside tables and framed wall art.
Bathroom

A spacious vanity with a white countertop provides ample storage through multiple cabinets and drawers. Gold accents enhance the bathtub-shower enclosure and complement the faucets and towel bars. Large mirrors over the sink reflect natural light from a nearby window with sheer curtains. Bright tiles cover the floor and walls, creating a clean and open atmosphere.
Aerial View

Stately brick Georgian Revival home sits on a 3.25-acre property surrounded by vibrant autumn foliage. The estate includes a large swimming pool, manicured lawns, and a tennis court, visible in the aerial perspective. A circular driveway lined with trees leads to the main residence, which features a slate roof and symmetrical chimneys. The setting combines privacy, elegance, and expansive outdoor space for recreation and relaxation.
Source: Coldwell Banker
4. Historic Lake Forest Estate

Built in 1904, this 11,787-square-foot brick Georgian home was designed by architect Benjamin H. Marshall, known for projects like the Drake Hotel. Situated on nearly 9 acres, the estate includes a main house, coach house, guest house, pool, pool house, and conservatory. The landscape, originally designed by Rose Standish Nichols in the 1920s, features 21 garden “rooms” developed and expanded by renowned architects and designers. Elevator access connects all four levels of the main house. Located near Lake Michigan, the property is close to downtown Lake Forest.
Map – Where is it?

930 E Rosemary Road is located in Lake Forest, Illinois, a prestigious suburb along Chicago’s North Shore. Situated near Lake Michigan, Lake Forest is known for its historic architecture, tree-lined streets, and proximity to nature preserves and golf courses. The property is within easy reach of downtown Lake Forest’s shops, restaurants, and Metra train station, offering convenient access to Chicago.
Living Room

living room with large windows and neutral-toned furnishings. Ornate chandelier and classic white sofas frame a cozy fireplace. Double doors lead to a formal dining or sitting area with a decorative mantel. Green garden scenery is visible through wide glass doors, adding a serene ambiance.
Dining Room

Grand dining room with arched French doors and intricate wall detailing. Large chandelier illuminates a long table adorned with floral centerpieces and fine tableware. Doors open to a garden view, featuring statues and lush greenery. Symmetry in design emphasizes the elegance and classical style of the space.
Kitchen

White cabinetry and open shelving create a clean, organized space. Farmhouse-style sink is framed by marble countertops and a small window with natural light. Built-in appliances, including an oven and dishwasher, maximize functionality. Decorative plates and vases add a touch of personal style to the space.
Bedroom

Large bedroom with a canopy bed and light blue walls. Multiple windows provide natural light and views of the greenery outside. A cozy seating area with armchairs and a fireplace adds comfort and functionality. Classic furnishings, including a wooden armoire and desk, enhance the room’s traditional design.
Bathroom

Bathroom with a white vanity and a gold-framed mirror above the sink. Tiled floor and a bathtub with sliding glass doors create a clean and functional layout. Wall-mounted sconces add a decorative element next to the mirror. Natural light enters through a window with blinds, brightening the neutral space.
Aerial View

Aerial view of a large estate nestled within nearly 9 acres of landscaped grounds. The main house is surrounded by manicured lawns, mature trees, and garden pathways. The property is located in a secluded area with views of Lake Michigan in the distance. Symmetry and greenery define the estate’s private and tranquil setting.
Another Aerial View

Aerial view of a pool house surrounded by lush greenery and manicured lawns. Swimming pool is framed by hedges, leading to a terraced garden with symmetrical landscaping. Brick pathways and flower beds add to the organized design of the outdoor space. Sunset over Lake Michigan is visible in the background, enhancing the serene atmosphere.
Source: Coldwell Banker
5. French Renaissance Revival Manor

The 25,000-square-foot manor was built in 1926 by Albert D. Lasker and designed by architect David Adler. Set on 7.52 acres, the home is part of the historic Mill Road Farm estate, originally spanning 480 acres. The property includes 52 rooms, 11 full bathrooms, 4 half bathrooms, 13 fireplaces, and a five-car garage. Original finishes like parquet de Versailles flooring and antique paneling highlight the craftsmanship and historical significance of the home.
Map – Where is it?

1352 S Estate Lane is located in Lake Forest, Illinois, a prestigious suburb on Chicago’s North Shore. Lake Forest is known for its historic homes, excellent schools, and scenic lakefront along Lake Michigan. This address is situated in a residential area, offering privacy and proximity to nature while being a short drive from the downtown area. Lake Forest provides easy access to major highways and Metra commuter rail, connecting it conveniently to Chicago.
Living Room

A grand living room showcases original wood paneling with built-in shelving and arched details. A crystal chandelier is suspended from the ceiling, adding elegance to the space. A central fireplace is flanked by bookshelves and decorative niches, emphasizing the room’s symmetry. Traditional furniture and a vibrant patterned carpet enhance the room’s classic ambiance.
Dining Room

A long wooden table surrounded by elegant chairs with upholstered seats. Parquet flooring adds texture, while large windows with floral curtains bring in natural light. A decorative niche contains a classical statue, adding historical character to the room. Ornate crown molding and a brass chandelier complete the refined atmosphere.
Dining Area

Casual dining area is surrounded by tall windows with divided panes, letting in ample sunlight. The herringbone brick flooring adds texture and warmth to the room. A painted ceramic stove is positioned in the corner, blending both functionality and aesthetic appeal. Beamed ceilings with decorative trim enhance the charm and historical character of the space.
Bedroom

Rich wood paneling adorns the walls, enhancing the warmth and elegance of this spacious bedroom. Large windows allow ample natural light to illuminate the room while providing garden views. A chandelier hangs from the high ceiling, adding a refined touch to the setting. The space is complemented by decorative lighting and an intricate area rug that enhances the inviting ambiance.
Kitchen

The kitchen features an expansive layout with ample cabinetry providing extensive storage space. A central island offers functional workspace, paired with a chandelier for a blend of utility and style. Large windows bring in natural light, creating a bright and welcoming cooking environment. The design includes traditional finishes with modern functionality for versatile use.
Bathroom

Traditional bathroom with white walls and tiled floors. Includes a pedestal sink, toilet, and bathtub with a white tile surround. Wall-mounted lights with gold accents flank a framed mirror. Decorated with a poster and framed artwork.
Garden

Expansive green garden surrounded by mature trees and shrubs. Central area contains a decorative stone staircase with a classical statue nearby. A small brick structure is visible in the background. Bright blue sky and natural greenery enhance the serene environment.
Source: Coldwell Banker
6. Historic Lakefront Estate

Clayton Mark Estate, designed by architect Howard Van Doren Shaw in 1913, offers over 15,000 square feet of living space on Chicago’s North Shore. The property includes over 400 feet of private lakefront beach, a synthetic ice rink, and a sports court. The residence is undergoing enhancements with the planned addition of a two-story glass atrium for modern entertaining. The home represents a blend of historical architecture and contemporary luxury in Lake Forest, Illinois.
Map – Where is it?

999 Lake Road is located in Lake Forest, Illinois, a prestigious suburb on Chicago’s North Shore. Positioned on the eastern edge of the community, it enjoys direct access to the shores of Lake Michigan. Lake Road is known for its historic and architecturally significant estates, reflecting the area’s affluence and cultural heritage. The property is part of a region celebrated for its scenic beauty, tree-lined streets, and proximity to local amenities like parks, schools, and downtown Lake Forest.
Front Facade

The grand front facade showcases the symmetrical design of Howard Van Doren Shaw’s 1913 Georgian-style architecture. Constructed with intricate brickwork and stone columns, the residence displays timeless craftsmanship. Large windows and decorative iron accents frame the entryway, emphasizing its grandeur. The meticulously maintained lawn complements the formal entrance, leading to a circular driveway.
Foyer

Entryway showcases a symmetrical design with polished marble columns and intricate plasterwork on the coffered ceiling. Elegant light fixtures hang from the ceiling, creating a welcoming ambiance. Tiled flooring leads toward the double doors, opening to manicured grounds visible in the background. Ornate sconces and decorative planters add a touch of classic sophistication to the space.
Living Room

Wall-to-wall wood paneling defines this living room, accented with built-in shelving and a central marble-framed fireplace. A large portrait hangs above the mantle, flanked by decorative sconces. The seating arrangement includes upholstered sofas and chairs set atop an intricate area rug. Floor-to-ceiling arched windows provide ample natural light and views of the surrounding landscape.
Dining Room

Ornate wood paneling and decorative moldings adorn the walls and ceiling of this spacious dining room. A long, intricately carved table with seating for many dominates the space, illuminated by an elegant chandelier. A marble fireplace adds warmth to the room, accompanied by wall sconces and large windows draped with patterned curtains. French doors at the far end open to a balcony with views of the surrounding landscape.
Kitchen

A large kitchen with a coffered ceiling design and multiple blue pendant lights provides a bright and elegant ambiance. The central island offers ample workspace and storage, with white cabinetry and stainless steel appliances completing the look. A dining table is situated on a patterned rug near a built-in wood-fired oven. French doors open to a patio area with views of the surrounding landscape.
Bay Window

An alcove with floor-to-ceiling curved windows provides abundant natural light and a view of the landscaped outdoors. Rich wood-paneled walls and decorative drapery add warmth and sophistication to the space. A circular table with intricate inlay serves as the centerpiece. Sconces on either side of the windows provide soft illumination, highlighting the detailed craftsmanship.
Fountain

A rectangular fountain with a central statue sits on a stone patio overlooking Lake Michigan. Symmetrical landscaping with hedges and benches surrounds the fountain, enhancing the formal design. Stone balustrades frame the horizon, creating a seamless connection between the property and the water. The bright sky and open lake provide a serene backdrop for this outdoor setting.
Source: Coldwell Banker
Thanks for reading.



