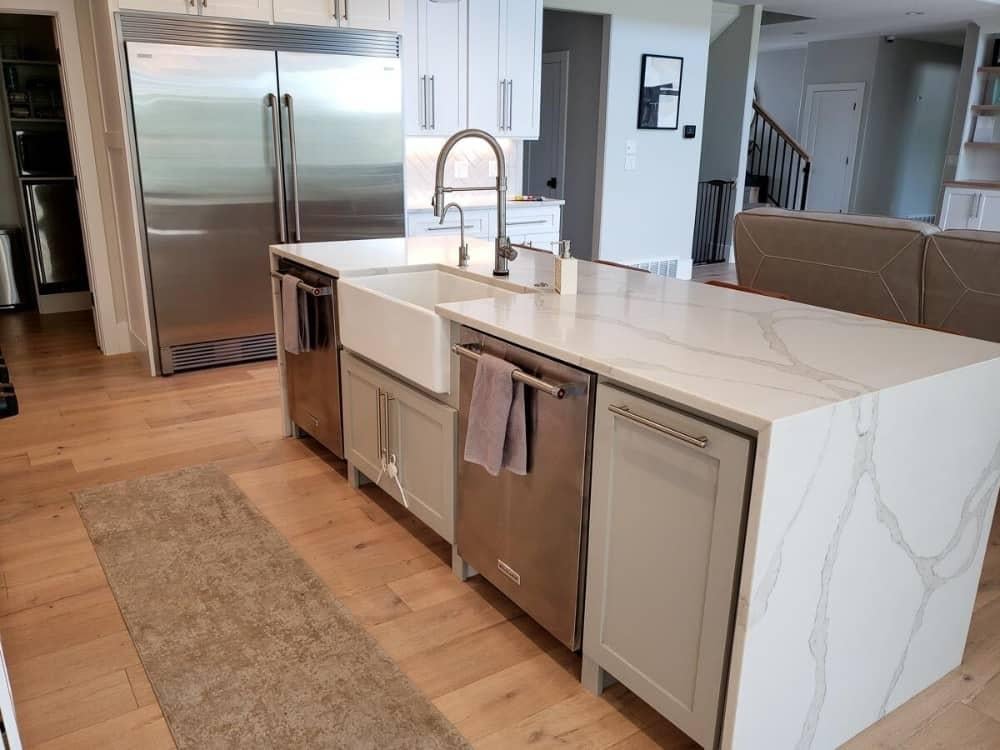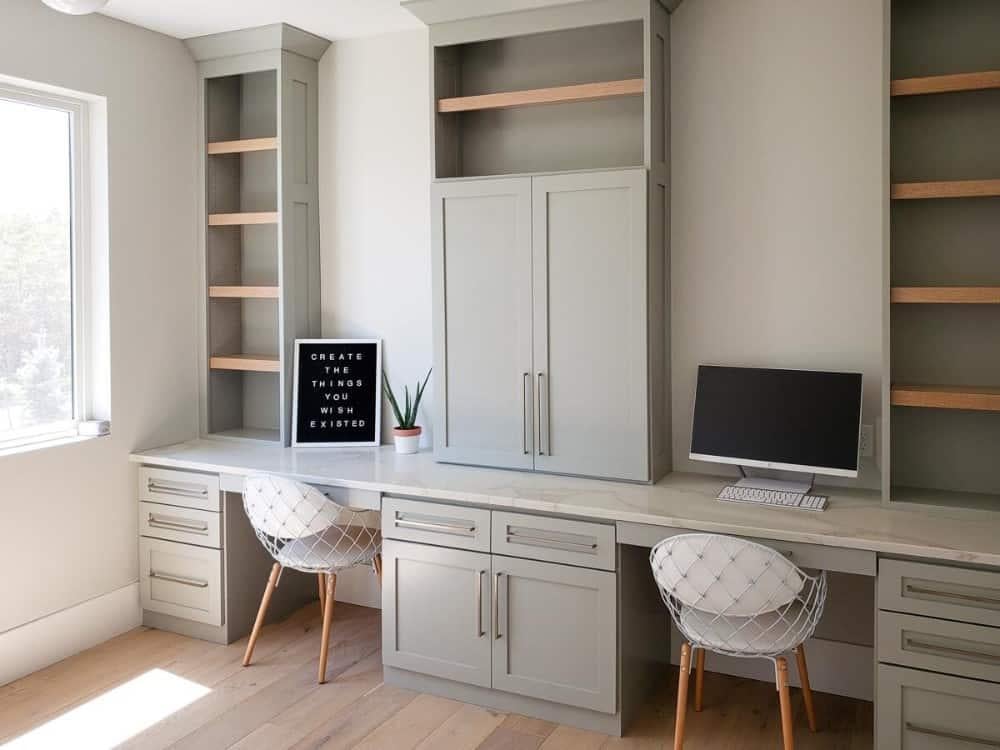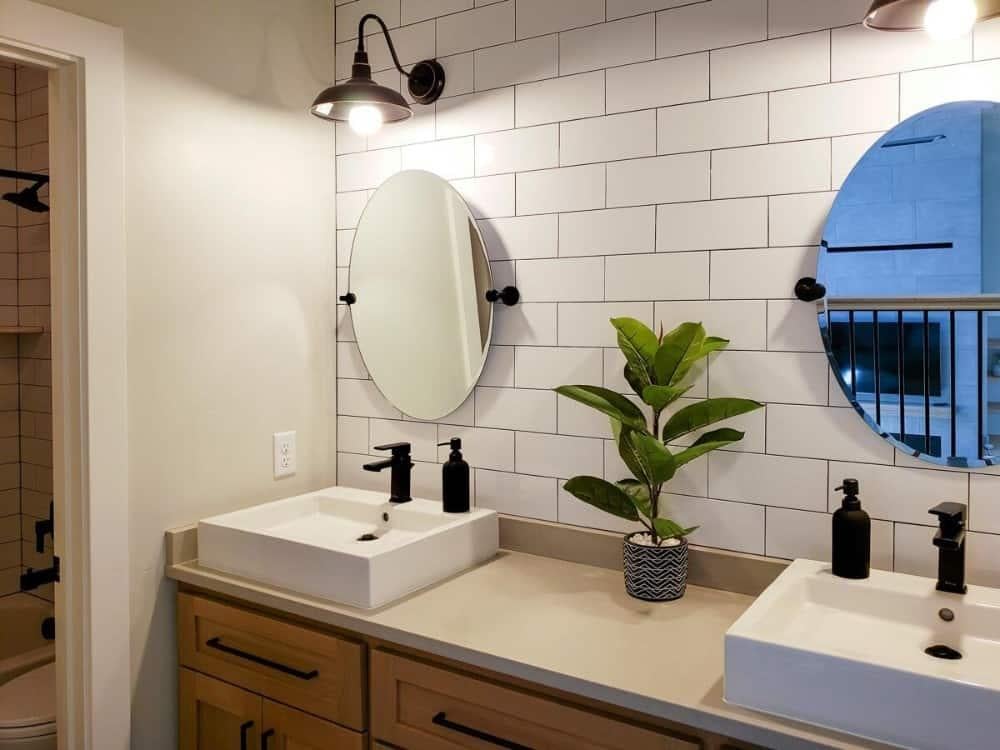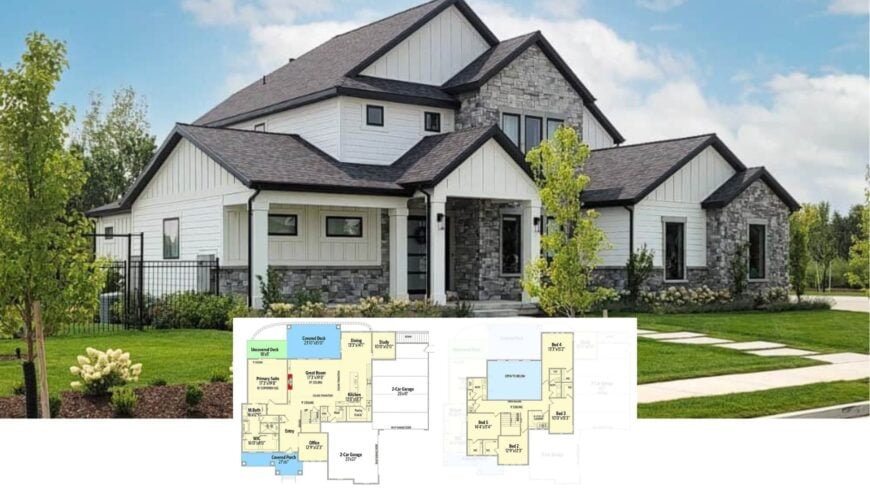
Would you like to save this?
Welcome to this impressive Craftsman home, boasting a generous 3,914 square feet of living space. With the versatility of 5 to 9 bedrooms and 3.5 to 5.5 bathrooms, this two-story residence is perfect for families or those who love to entertain.
The four-car garage adds practicality, while the sophisticated blend of board-and-batten siding with a striking stone facade provides a warm and inviting aesthetic.
Impressive Craftsman Exterior with Striking Stone Facade
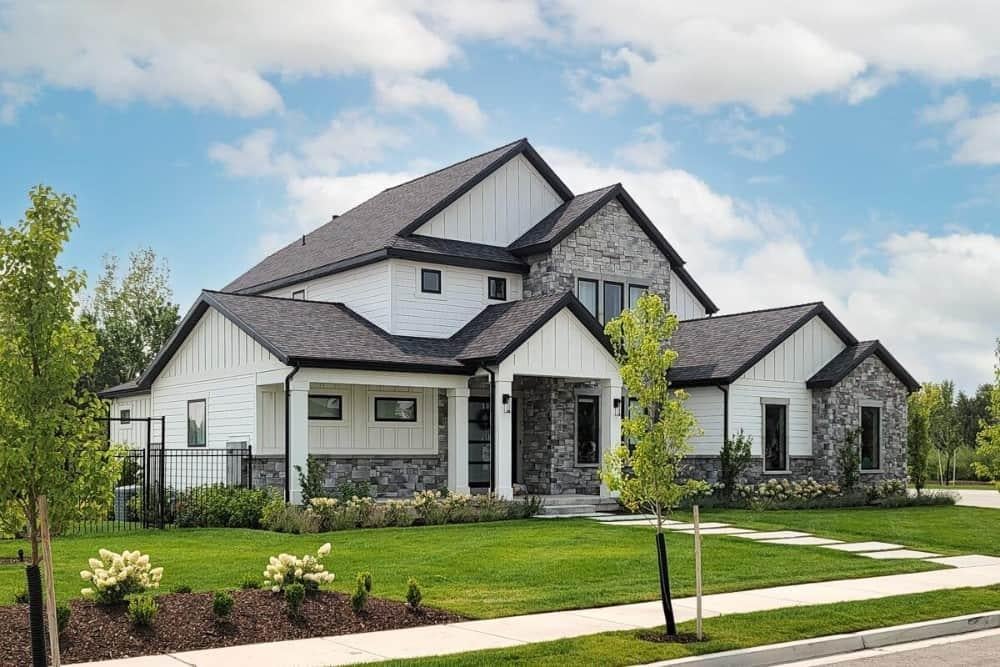
It’s a beautiful Craftsman home characterized by its distinctive stone and woodwork features, which exude timeless style and charm. Stepping inside, you’ll discover a thoughtfully designed layout where open-concept living effortlessly connects indoor and outdoor spaces.
From the dual decks to the well-planned basement retreat, this home is a perfect marriage of style and function, designed for both relaxation and entertainment.
Explore This Open-Concept Craftsman Floor Plan with Dual Decks
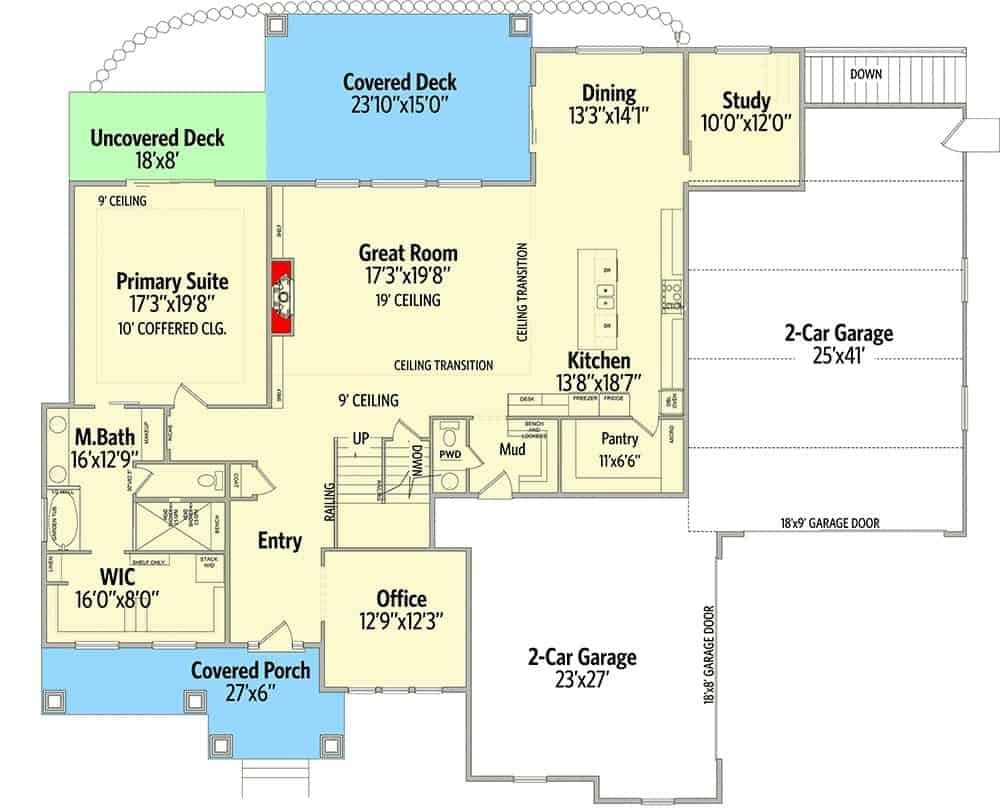
🔥 Create Your Own Magical Home and Room Makeover
Upload a photo and generate before & after designs instantly.
ZERO designs skills needed. 61,700 happy users!
👉 Try the AI design tool here
Here’s a glance at how this Craftsman home beautifully integrates indoor and outdoor living with an open-concept layout. The main floor features a spacious great room with a soaring ceiling, seamlessly connected to the dining and kitchen areas, making it perfect for entertaining.
I find the dual decks, both covered and uncovered, offer an attractive extension of the home for enjoying the surrounding nature.
Second Floor Layout Featuring a Spacious Open-to-Below Area
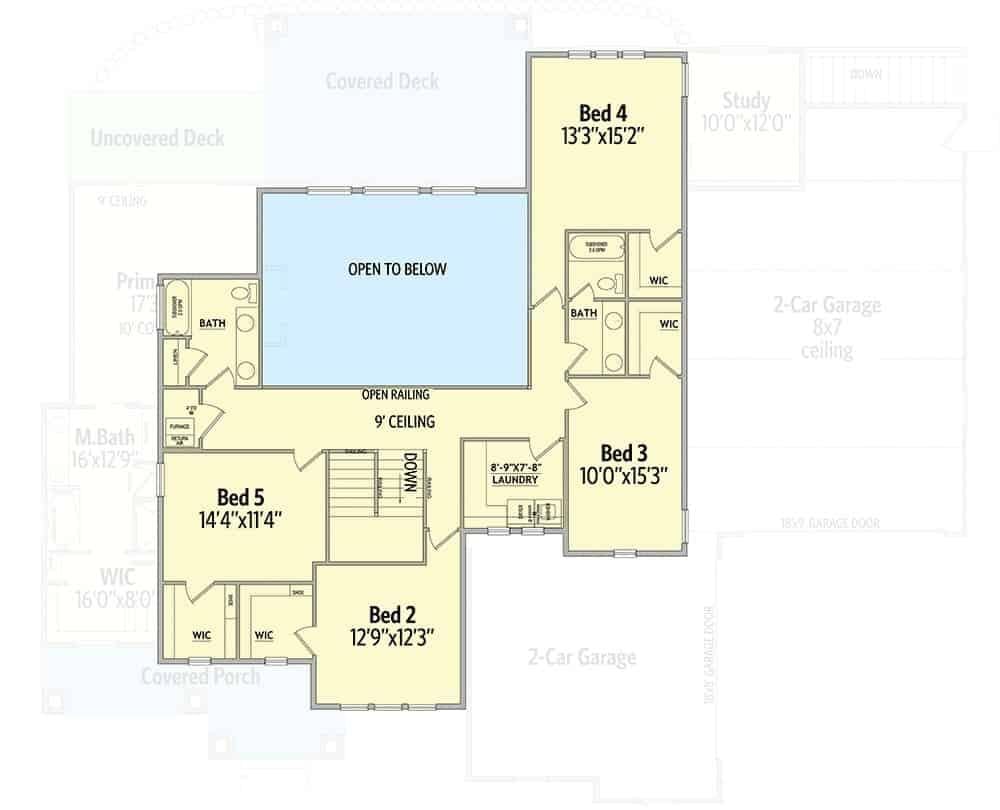
This second floor cleverly maximizes space with a thoughtful layout that boasts five bedrooms, each offering ample room for comfort. What catches my attention is the ‘Open to Below’ area, which lends a sense of connectivity and airiness, enhancing the Craftsman charm.
The inclusion of a well-placed laundry room makes everyday tasks a breeze, while the strategic positioning of bathrooms ensures convenience for all family members.
Discover the Basement Retreat with a Guest Suite and Exercise Area
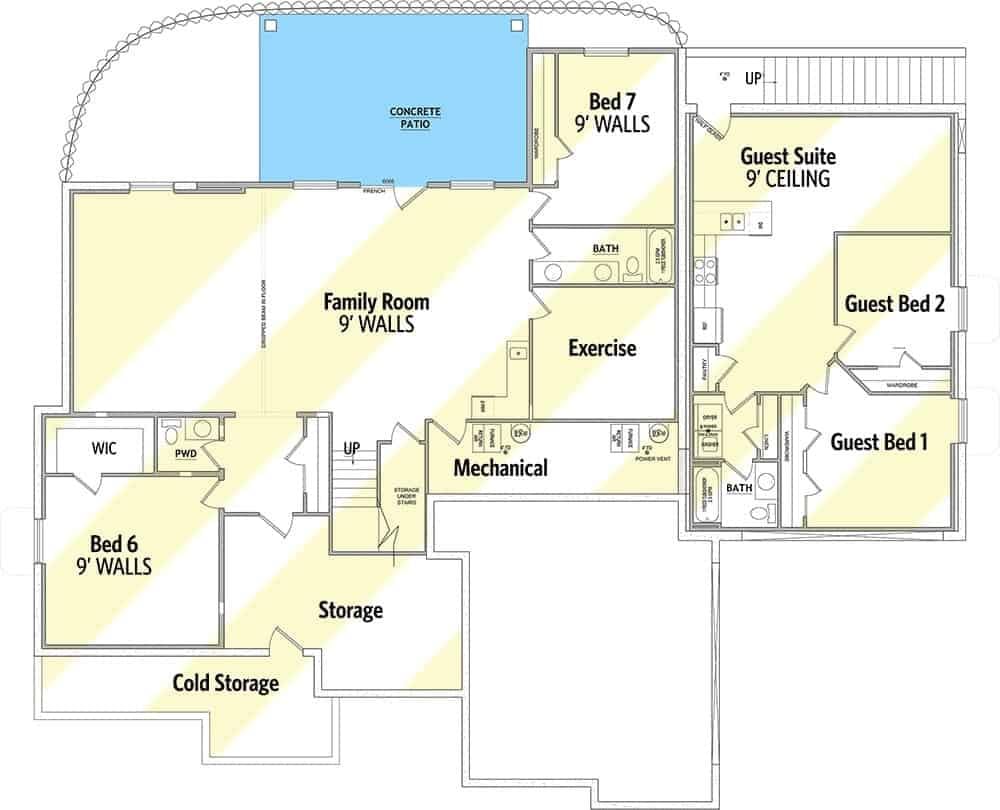
This basement floor plan transforms functional spaces into a versatile retreat, featuring a spacious family room that opens to a convenient concrete patio. I love how it includes a dedicated exercise area, perfect for staying active at home.
The addition of a guest suite with multiple guest bedrooms ensures a comfortable stay for visitors, blending privacy and practicality.
Source: Architectural Designs – Plan 849004PGE
A Balance of Stone and Siding in This Craftsman Facade
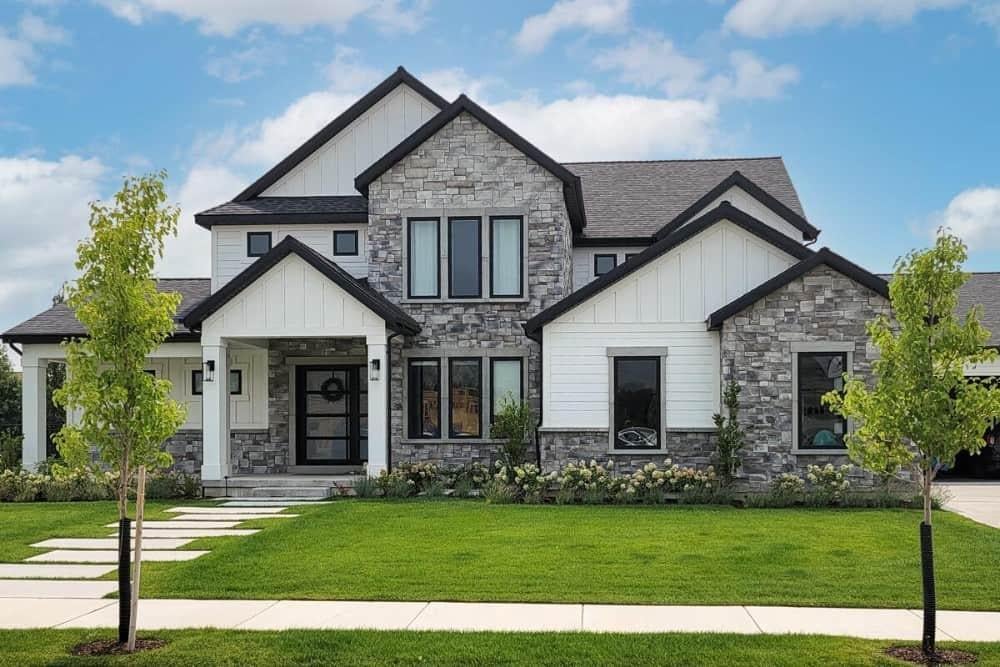
This home’s facade impresses with a harmonious blend of stone and white siding, emphasizing the Craftsman style. The combination of gabled roofs and well-placed windows adds depth and visual interest to the exterior. I find the manicured lawn and simple pathway lead the eye gently toward the inviting entrance.
Check Out the Black Garage Doors Against the Stone Facade
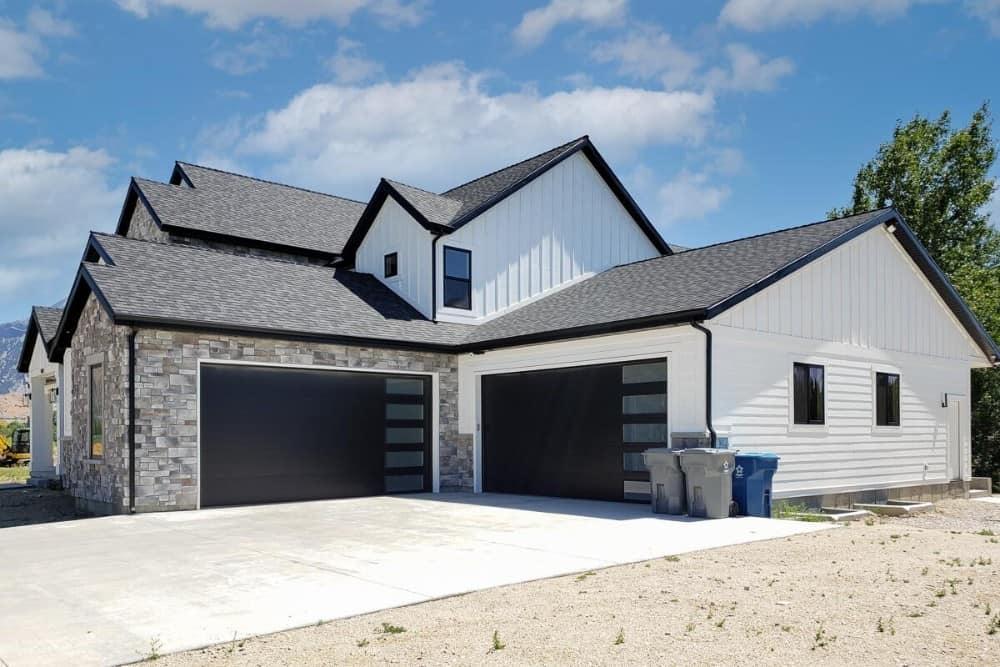
Would you like to save this?
This Craftsman exterior features a dynamic contrast between the smooth black garage doors and the textured stone facade. I’m impressed by the combination of clean lines and traditional elements, like the gabled roofs and board-and-batten siding.
Kitchen Style?
The expansive driveway offers ample parking while maintaining a crisp, contemporary look.
Notice the Clean Lines of This Craftsman’s Back Porch
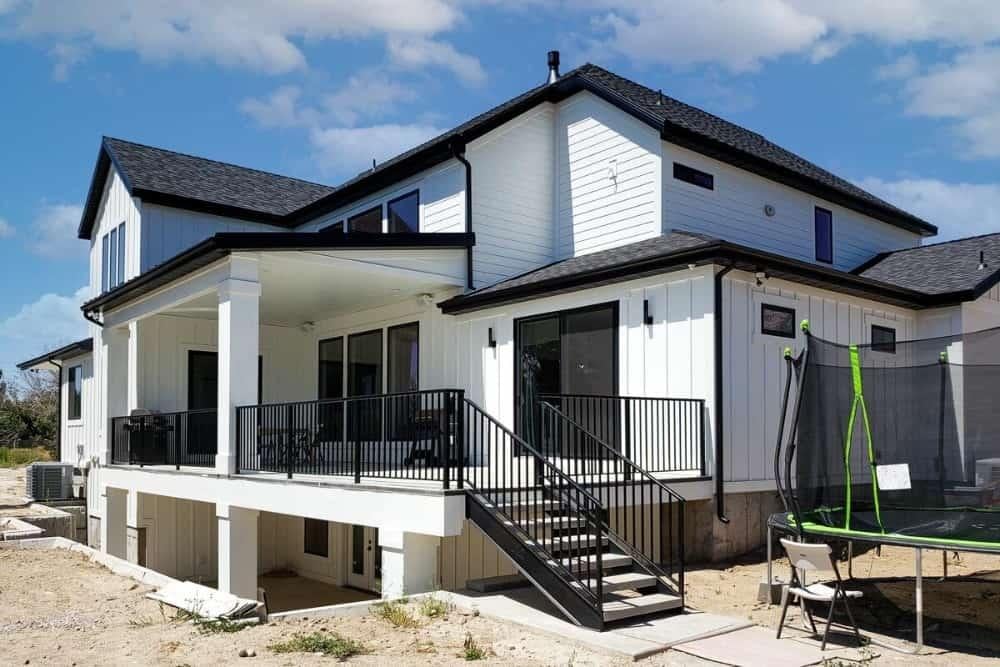
This Craftsman’s back porch seamlessly extends the living space with its crisp white siding and smooth black railing. I love how the gabled roof complements the home’s overall aesthetic while providing shade and comfort.
The stairway elegantly connects the elevated porch to the ground level, enhancing the home’s accessibility and outdoor enjoyment.
Smooth Entryway with Bold Black Accents and a Statement Rug
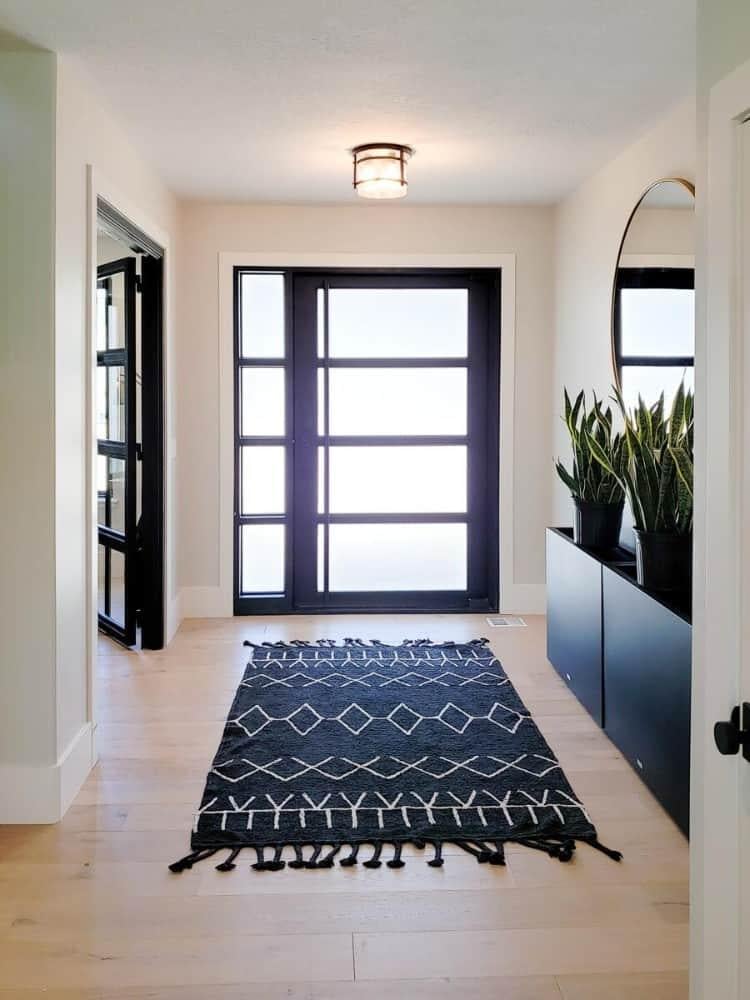
This entryway captures attention with its bold black-framed glass doors that set an innovative tone. I really like how the geometric rug adds texture and personality, while the minimalist black cabinet provides smooth storage.
The touch of greenery on the side breathes life into the space, creating a balanced and inviting atmosphere.
Stylish Home Office with Built-in Shelving and Geometric Lighting
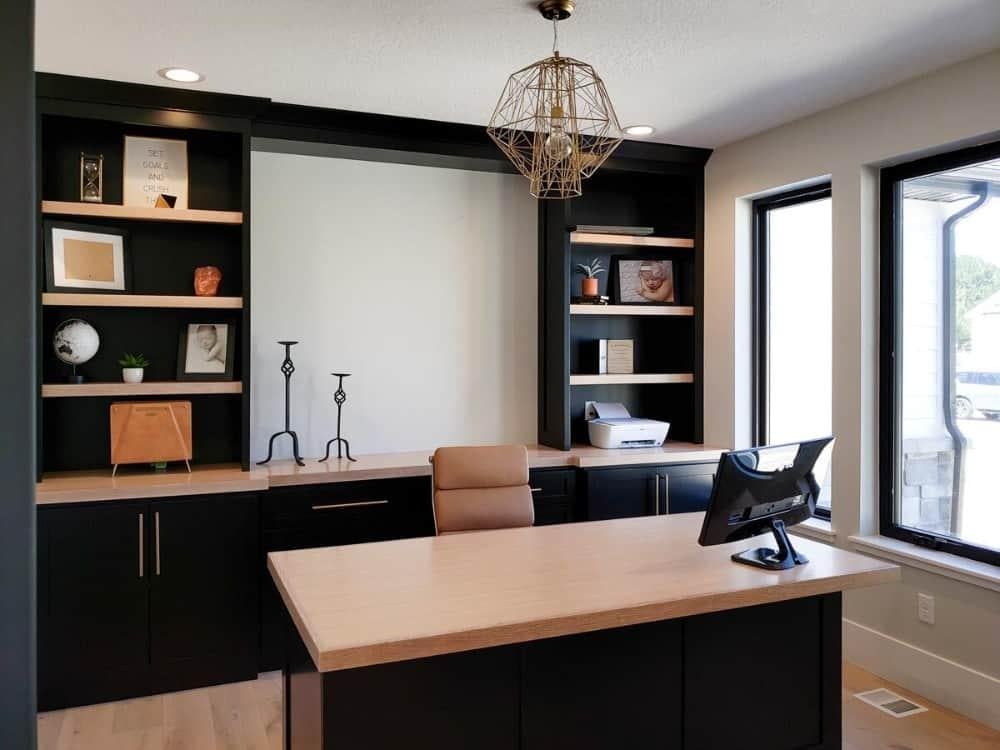
This home office makes a statement with its polished black built-in shelves, providing both style and functionality. I love how the light wooden surfaces contrast with the dark cabinetry, creating a balanced look. The geometric pendant light adds a contemporary edge, casting interesting shadows across the workspace.
Wow, Those High Ceilings and Expansive Windows Steal the Show in This Great Room
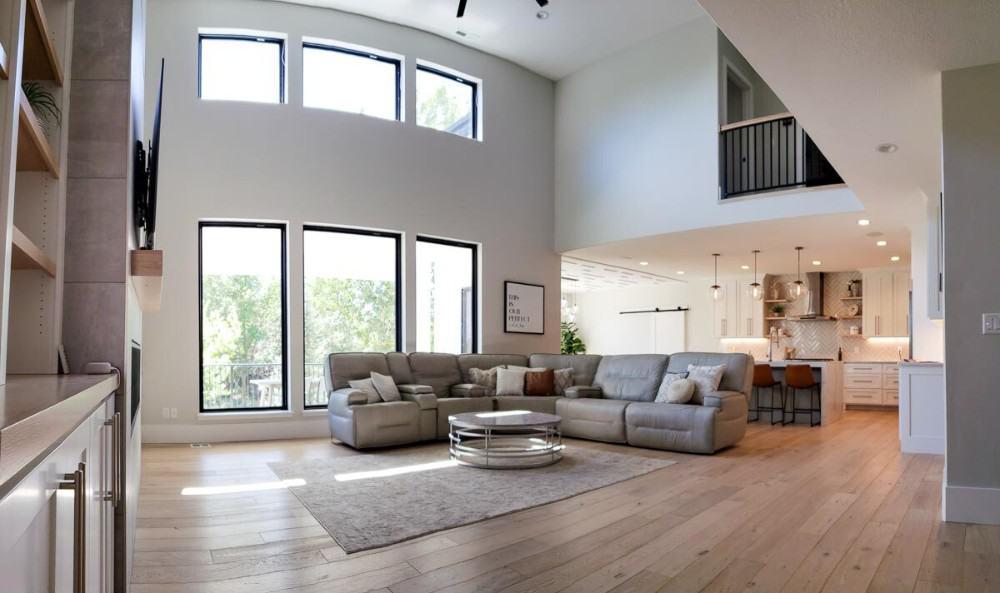
This spacious, great room draws you in with its soaring ceilings and abundant natural light streaming through large, strategically placed windows. I love how the open floor plan seamlessly connects to the kitchen, making it ideal for entertaining or family gatherings.
The soft gray sectional anchors the space, adding both style and comfort against the backdrop of warm wooden floors.
Look at the Bold Statement from This Striking Ceiling Fan
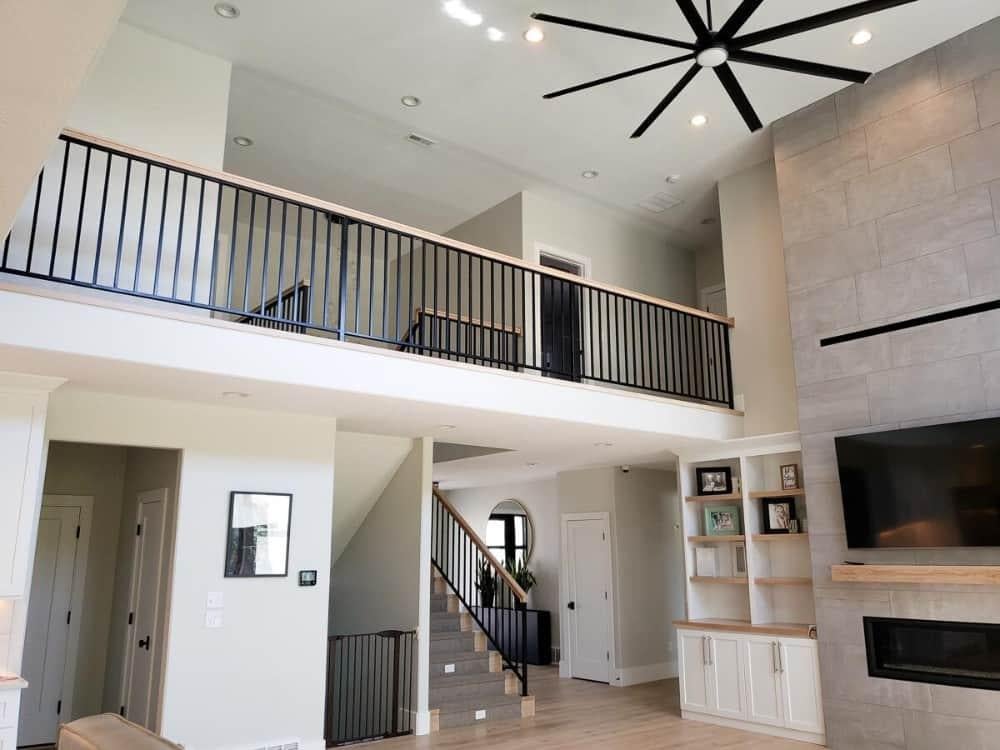
This living space captures attention with its dramatic ceiling fan, accentuating the room’s high ceilings and open feel. I love how the contemporary black railings provide a smooth contrast to the neutral walls and floors, emphasizing the home’s Craftsman elements.
The built-in shelves offer a practical yet stylish touch, harmonizing with the room’s understated style.
Admire the Vertical Fireplace Wall and Sculptural Fan in This Great Room
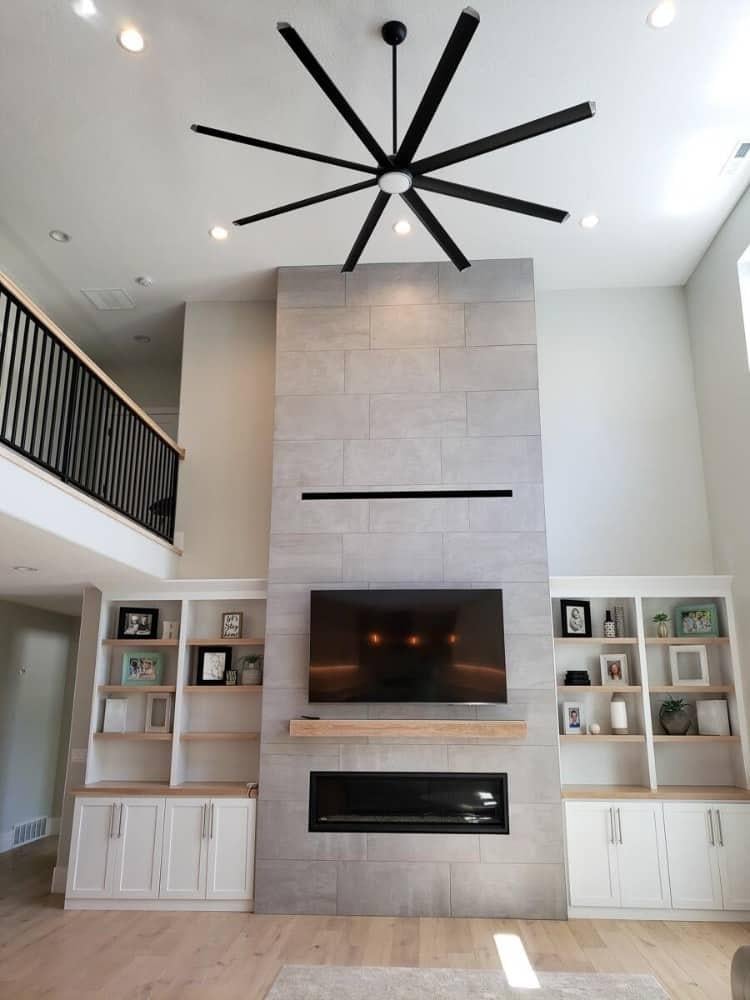
This great room is distinguished by its impressive vertical fireplace wall, clad in smooth stone tiles that draw the eye upward. I appreciate the built-in shelving on either side, which adds both functionality and visual balance.
The bold, sculptural ceiling fan above is a striking touch, enhancing the room’s contemporary yet comfortable ambiance.
Don’t Miss the Bold Statement from This Smooth Waterfall Island
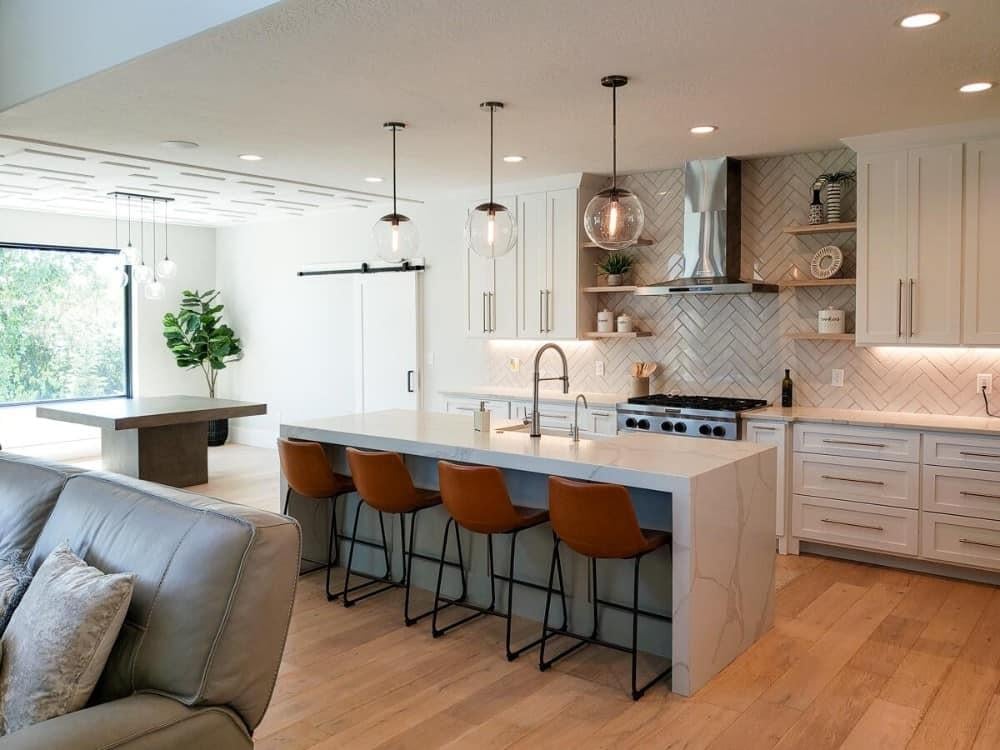
This kitchen stands out with its impressive waterfall island, blending functionality with contemporary style. I love the herringbone backsplash that adds texture, complemented by open shelving that offers both storage and display.
The pendant lighting above the island shines warmly, enhancing the cohesive and inviting atmosphere.
Check Out the Classy Waterfall Island and Subtle Under-cabinet Lighting
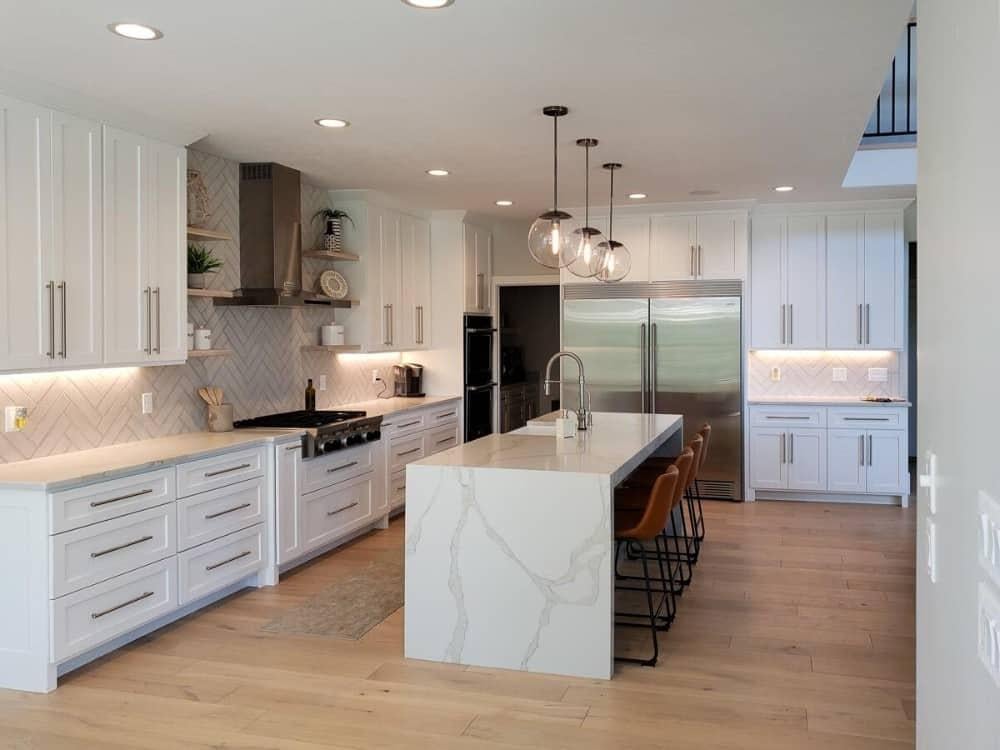
🔥 Create Your Own Magical Home and Room Makeover
Upload a photo and generate before & after designs instantly.
ZERO designs skills needed. 61,700 happy users!
👉 Try the AI design tool here
This kitchen features a stunning waterfall island, seamlessly integrating with the countertops and providing ample space for cooking and gathering. I love how the under-cabinet lighting highlights the chevron backsplash, enhancing the room’s craftsman charm.
The oversized stainless fridge and stylish pendant lights combine functionality and flair, creating a harmonious and inviting culinary space.
Wow, That Farmhouse Sink Takes Center Stage on This Kitchen Island
This kitchen showcases a classy island with a standout farmhouse sink, perfect for blending charm and functionality. The veined countertop adds a touch of luxury, contrasting beautifully with the warm wood flooring.
I love how the stainless steel appliances and tactile hardware provide a contemporary edge, harmonizing with the room’s cohesive design.
A Contemporary Pantry with Smart Storage Solutions
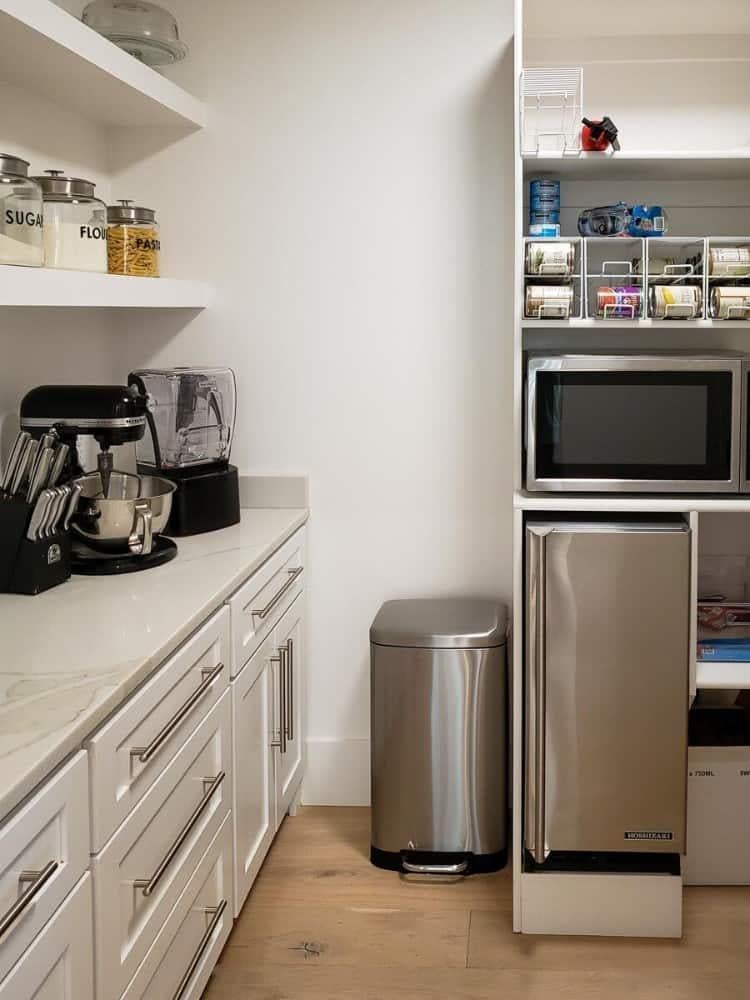
This pantry’s smooth organization caught my eye with its open shelving showcasing labeled jars, making it easy to find cooking essentials. I love the built-in microwave and mini-fridge, offering convenience in a compact space.
The smooth white cabinetry and subtle metallic accents create a clean and innovative aesthetic that ties seamlessly with the rest of the home.
Wow, Look at the Geometric Ceiling in This Contemporary Dining Area
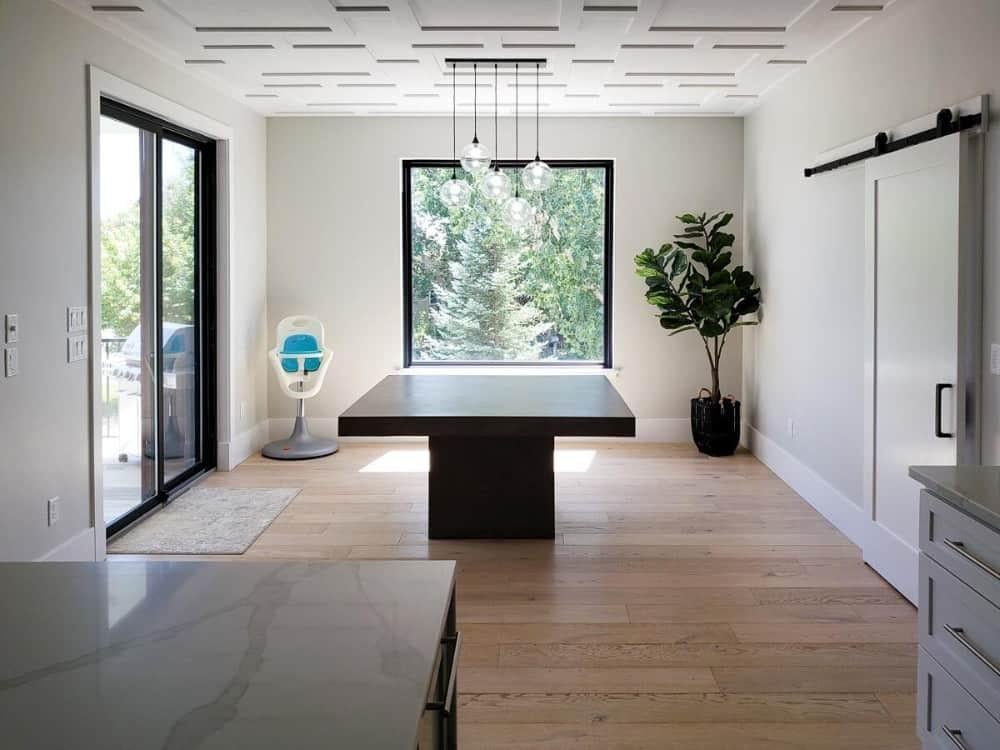
This dining room catches the eye with its striking geometric ceiling design, adding a layer of visual interest that complements the minimalist decor. The large window invites ample natural light, accentuating the clean lines of the dark table at the center.
I like how the sliding barn door and subtle pendant lights bring a contemporary touch to the overall aesthetic.
Check Out the Built-In Shelves and Dual Desks in This Home Office
This home office strikes a balance between style and functionality with its polished built-in cabinetry and dual desks, perfect for productivity. I love the subtle gray hue of the cabinets, which pairs beautifully with the light wood accents on the shelves.
The natural light streaming in from the large window enhances the space’s airy feel, making it an inviting spot to focus and create.
Explore This Tidy Mudroom with Practical Built-In Benches
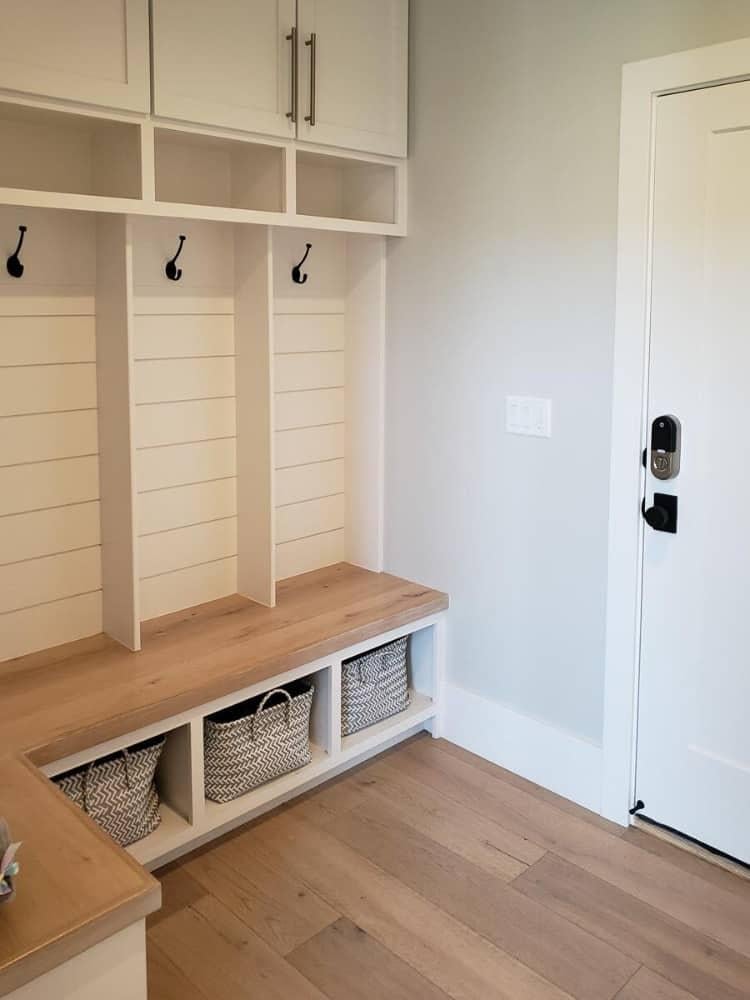
Would you like to save this?
This Craftsman-style mudroom offers a perfect blend of function and style with its built-in bench featuring convenient storage cubbies. I love the use of warm wood tones contrasting with the crisp white cabinetry, creating a cohesive look.
The shiplap paneling and black hooks add a touch of charm, making this an inviting space to organize daily essentials.
Master Bedroom with Padded Headboard and Stylish Curved Sofa
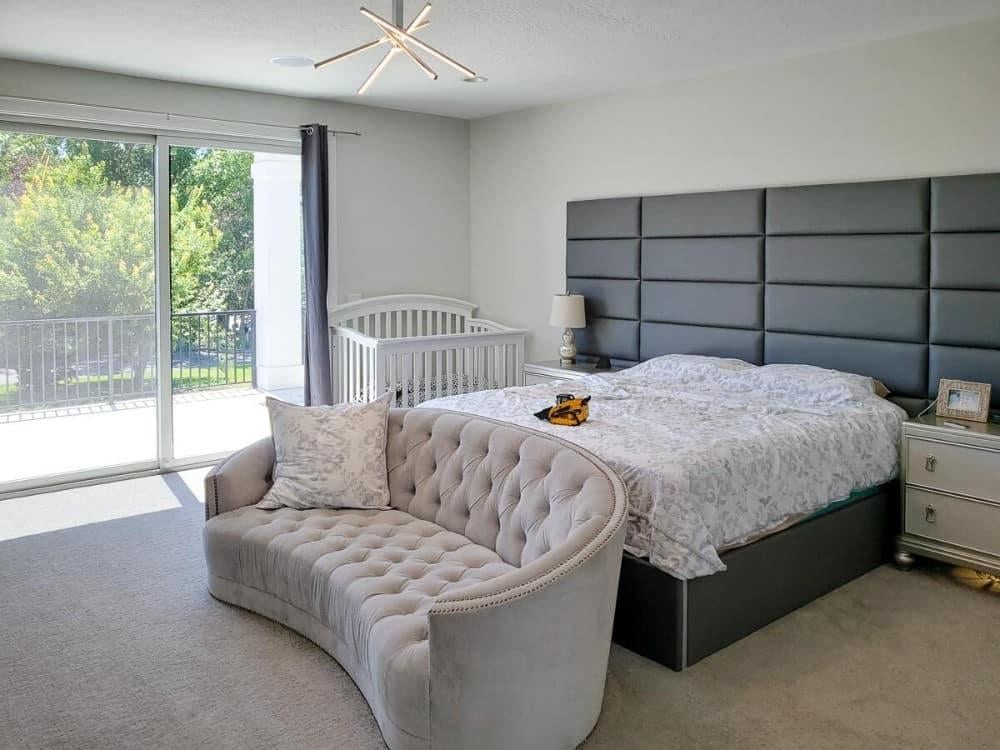
This master bedroom offers a sense of sophistication with its expansive padded headboard, adding a plush backdrop to the bed. I love how the curved tufted sofa adds a graceful touch, creating a warm nook for relaxation.
The sliding glass doors provide an abundance of natural light and a seamless connection to the outdoor views, enhancing the room’s airy ambiance.
Notice the Freestanding Tub and Refined Dual Sinks in This Contemporary Bath
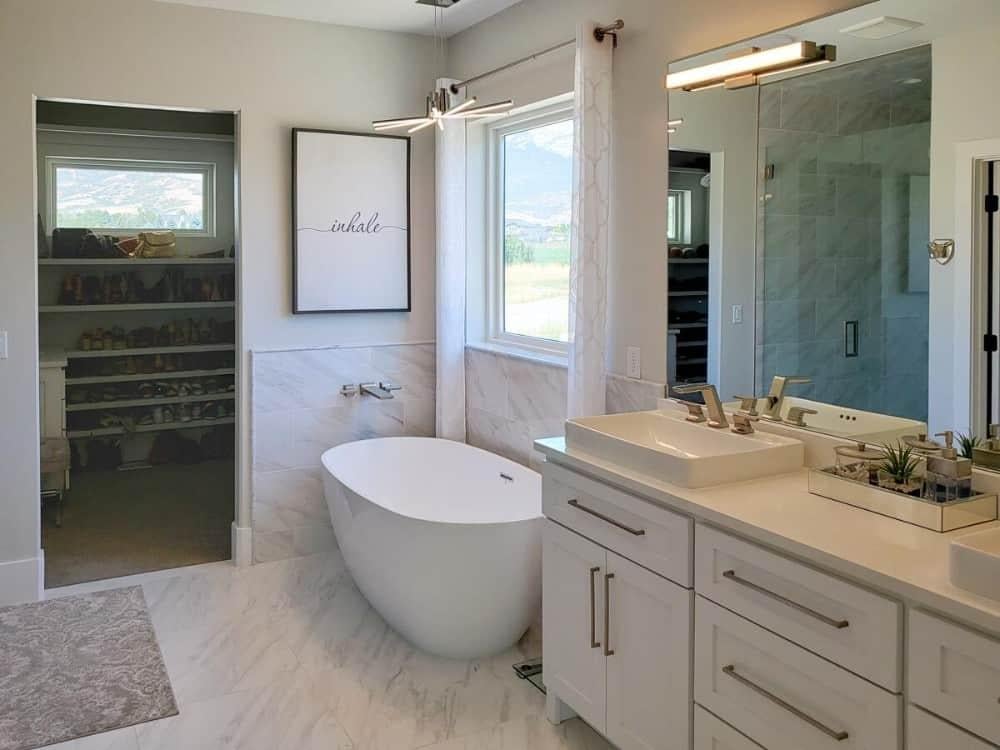
This bathroom exudes innovative style with its sculptural freestanding tub perfectly positioned for a relaxing soak with a view. I love the refined dual sinks and minimalist cabinetry that provide ample space without overwhelming the room.
The subtle, neutral tones create a soothing ambiance, while the open shelving adds a touch of practicality and style.
Notice the Open Loft Overlooking the Airy Great Room
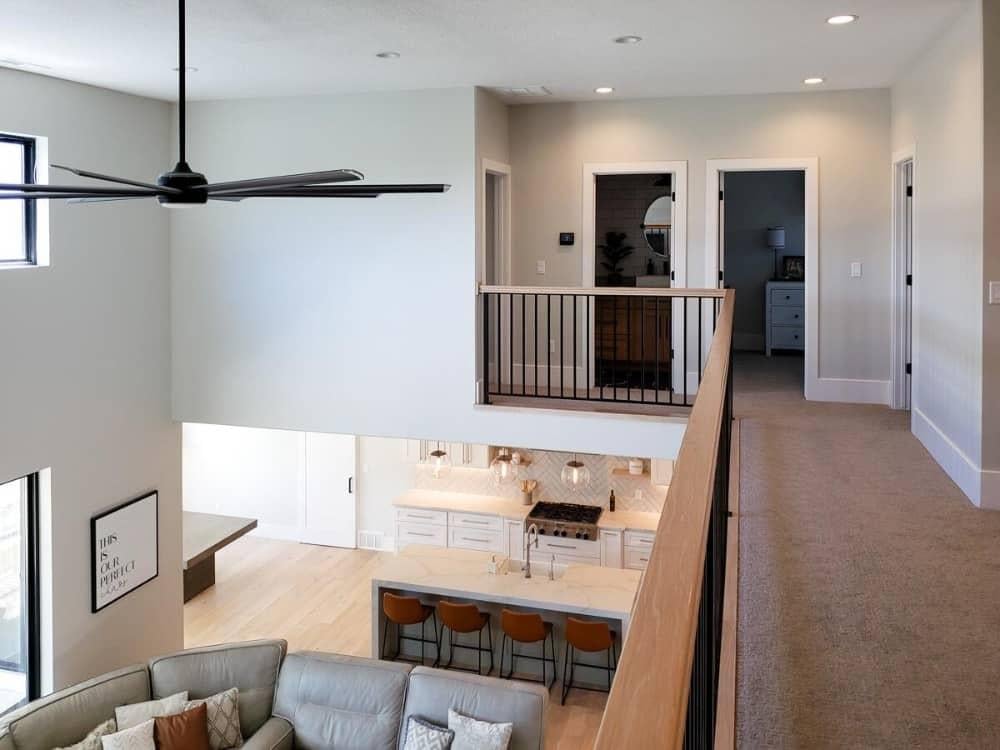
This image highlights the open loft, providing a perfect vantage point over the spacious great room below. I love the polished black railing that offers a contemporary contrast to the soft, neutral walls. The loft seamlessly connects the living areas, enhancing the home’s sense of openness and continuity.
A Bedroom with Telescope Views and Abundant Natural Light
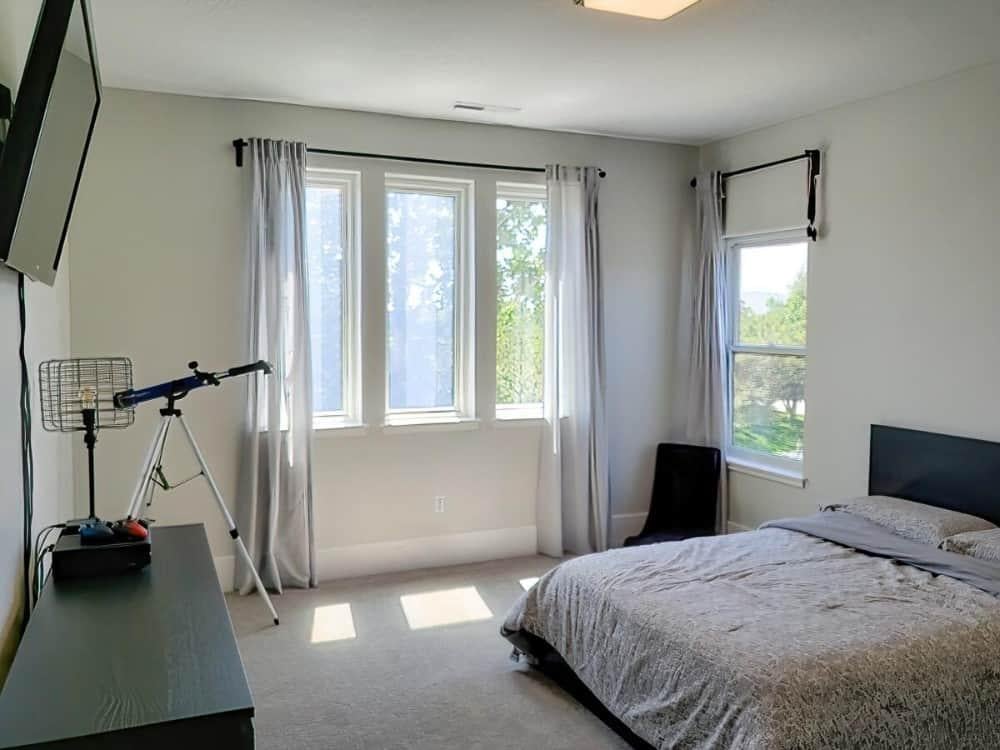
This bedroom offers peaceful views through large windows, bathing the space in natural light. I love how the minimalist decor complements the room’s airy feel while the telescope hints at a space for quiet reflection or stargazing. The soft, neutral palette creates a calm and inviting atmosphere, ideal for relaxation.
Double Mirrors and Smooth Sconces Elevate This Bathroom’s Style
This bathroom makes a statement with its crisp subway tile backdrop and perfectly paired oval mirrors. I love the contrast of the smooth black fixtures against the warm wood cabinetry, creating a balanced, contemporary look.
The touch of greenery adds life to the space, while the industrial-style sconces provide both function and charm.
Laundry Room with Clever Cabinetry and Washer-Dryer Combo
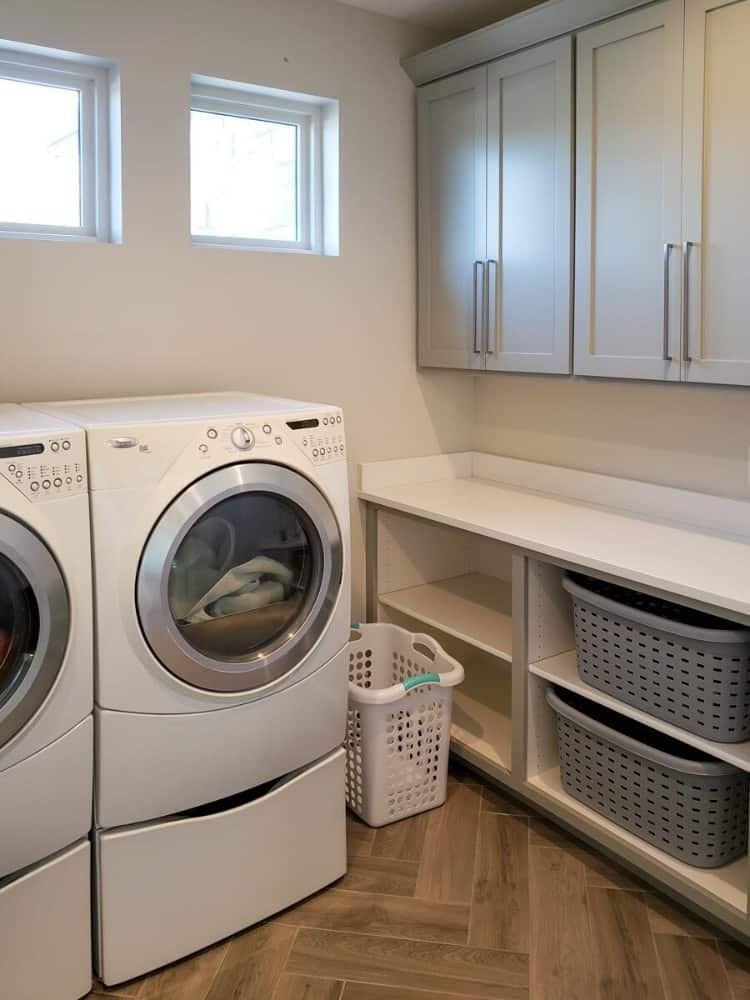
This laundry room stands out with its clever cabinetry providing ample storage to keep things tidy and organized. I like how the washer-dryer combo fits perfectly into the design, making efficient use of space. The herringbone floor adds a chic touch, complementing the room’s clean, functional aesthetic.
Comfortable Bedroom with Simple Decor and Wall-Mounted Television
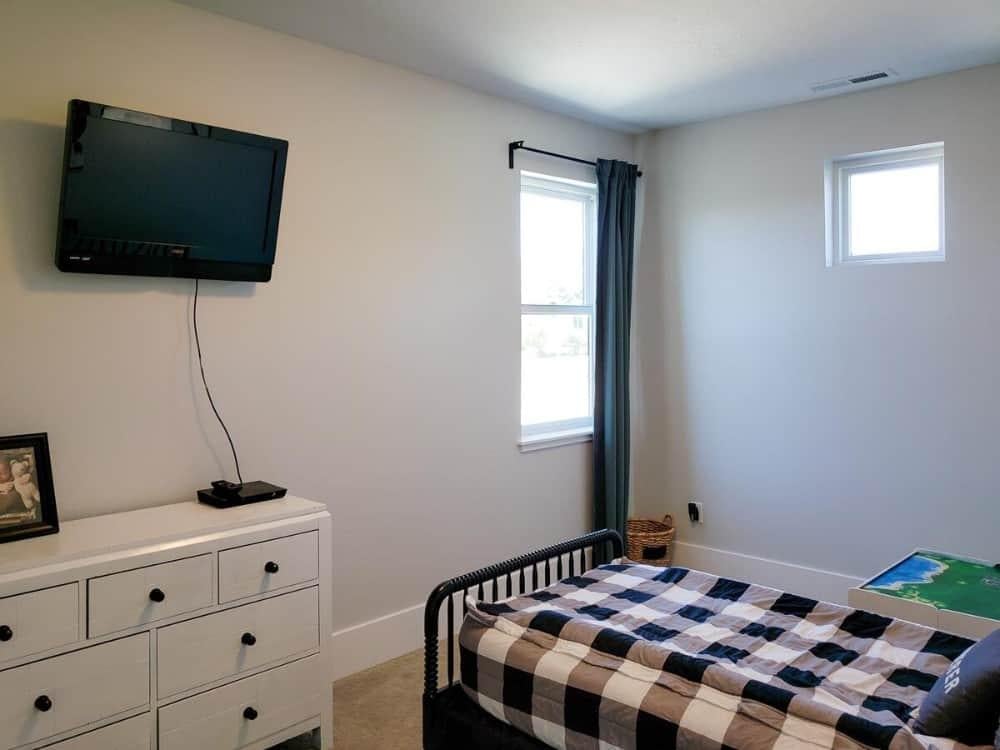
This bedroom embraces minimalism with its clean lines, simple dresser, and a practical wall-mounted television. I like the use of natural light from the windows, which brightens the space and complements the understated color palette.
The checkered bedding adds a touch of personality, making this room feel both comfortable and functional.
Nursery Room with Inviting Light and Calming Tones
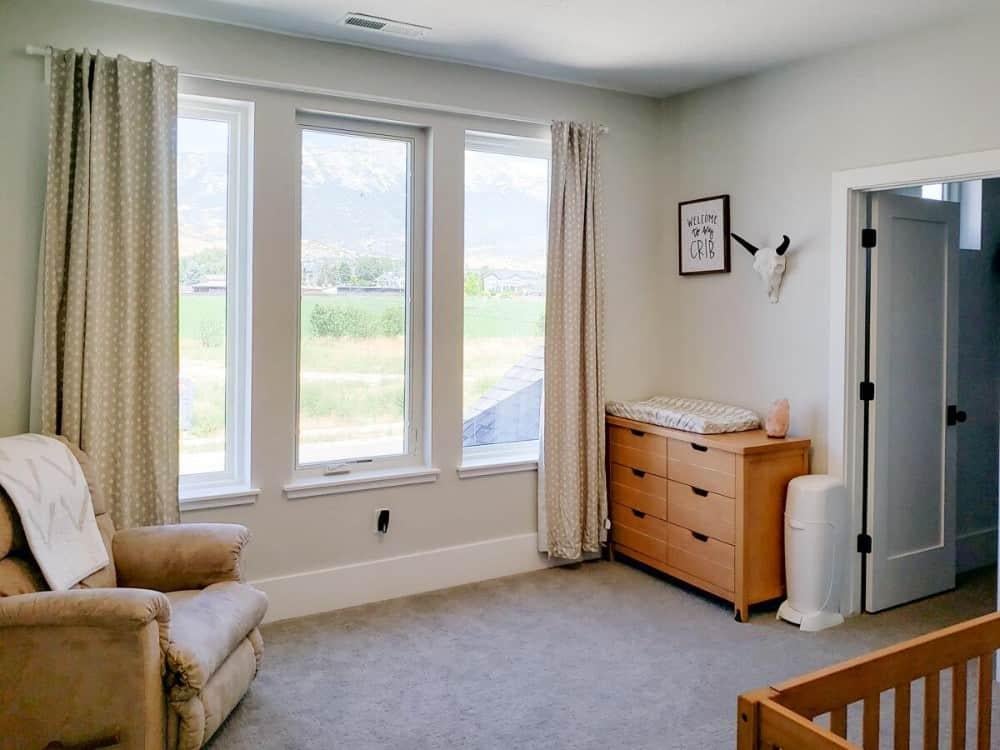
This nursery feels undisturbed with its soft, neutral tones and expansive windows, bringing in abundant natural light. I love how the wooden dresser and crib add warmth while the plush armchair beckons for comfy moments.
The simple wall decor and delicate curtains enhance the room’s soothing ambiance, creating a perfect retreat for relaxation and bonding.
Unwind on This Deck with a View of Majestic Mountains
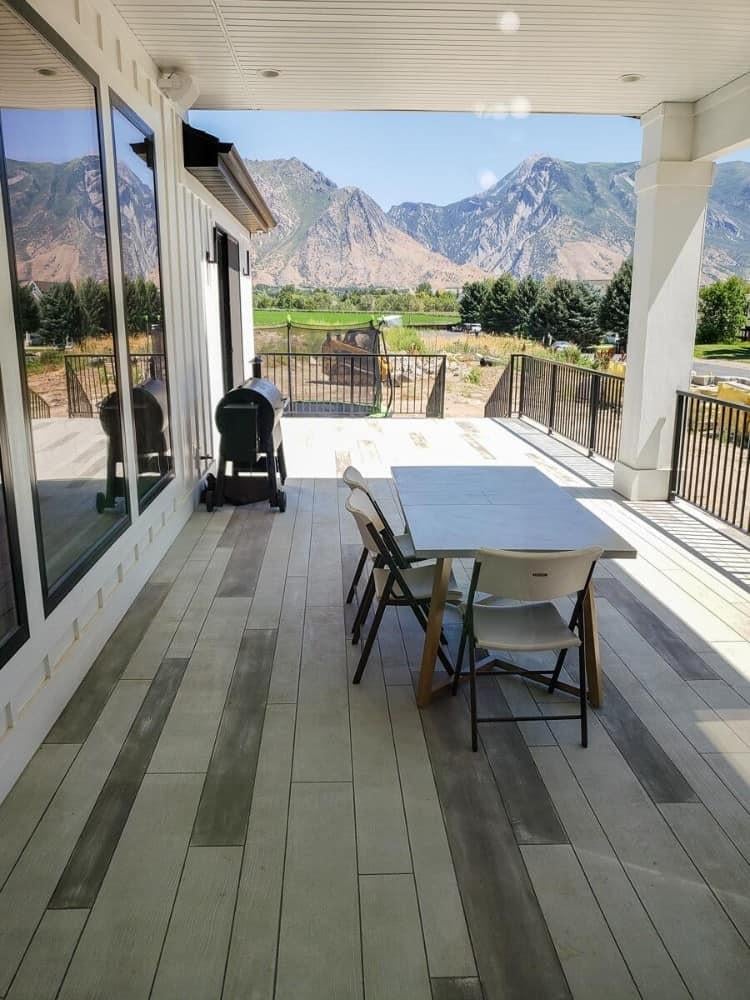
This covered deck offers a stunning view of the surrounding mountains, making it a perfect spot for relaxation. I love the alternating floorboards that add visual interest and complement the board-and-batten siding.
The simple setup with a table and chairs keeps the focus on the breathtaking landscape, inviting you to linger a little longer.
Source: Architectural Designs – Plan 849004PGE

