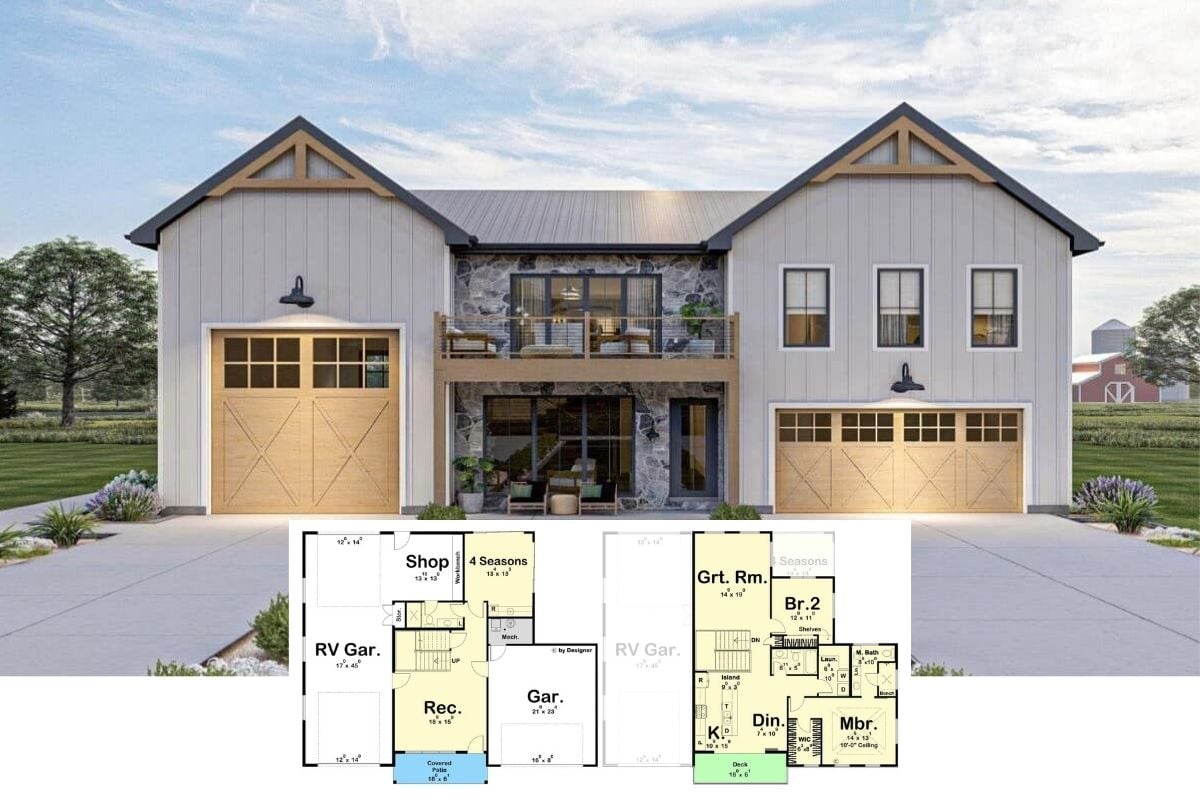
Specifications
- Sq. Ft.: 1,688
- Bedrooms: 3
- Bathrooms: 2
- Stories: 1
- Garage: 2
Main Level Floor Plan
Great Room
Kitchen and Dining Area
Dining Area
Kitchen
Primary Bedroom
Primary Bathroom
Front Entry
Rear View
Details
This 3-bedroom European style home is embellished with stone and stucco exterior, gable and hipped rooflines, and a sleek entry framed by an archway. It includes a double front-loading garage that accesses the home through the mudroom.
As you step inside, a foyer with a coat closet greets you. It guides you into an open-concept living where the great room, kitchen, and dining room unite. A fireplace warms the great room while sliding glass doors extend the dining space onto the rear patio. The kitchen offers a corner pantry and a large island with casual seating.
All three bedrooms are clustered on the right side of the home. Two bedrooms share a 3-fixture hall bath while the primary bedroom comes with a full ensuite bath and a walk-in closet. A tray ceiling adds elegance to the primary suite.
Pin It!
Architectural Designs Plan 62613DJ

















