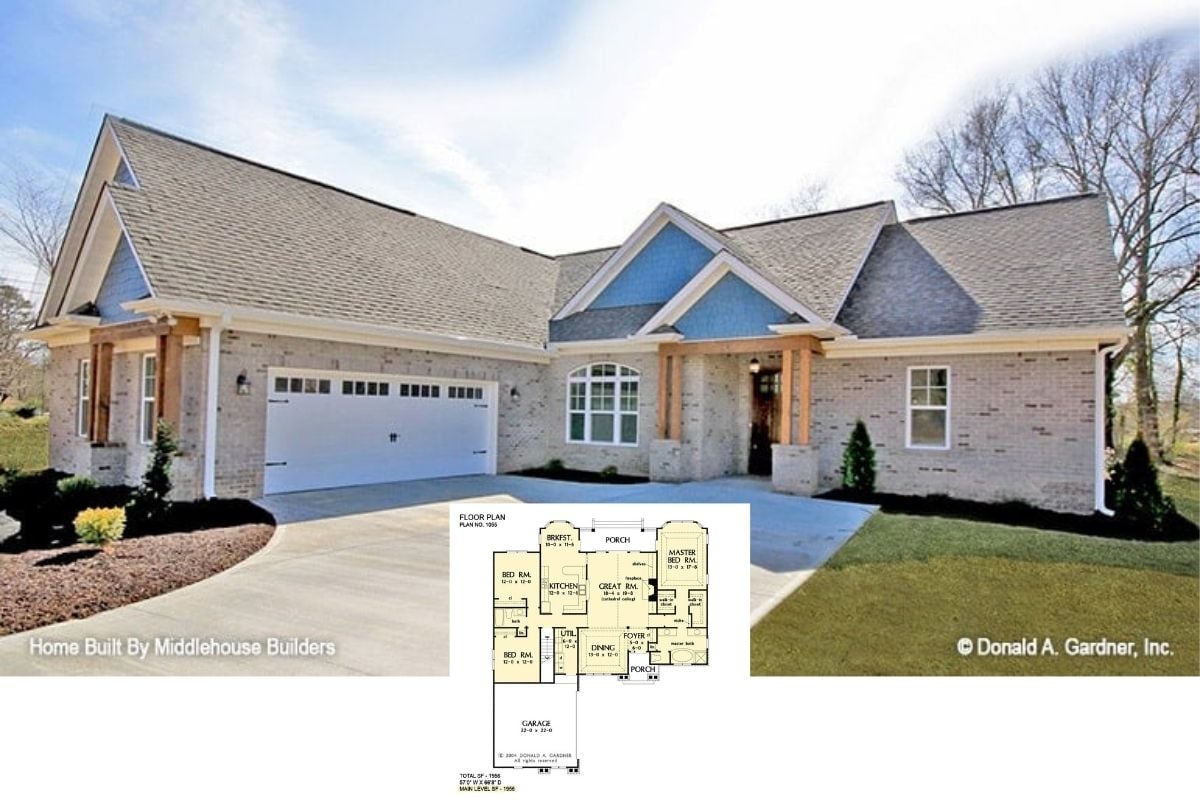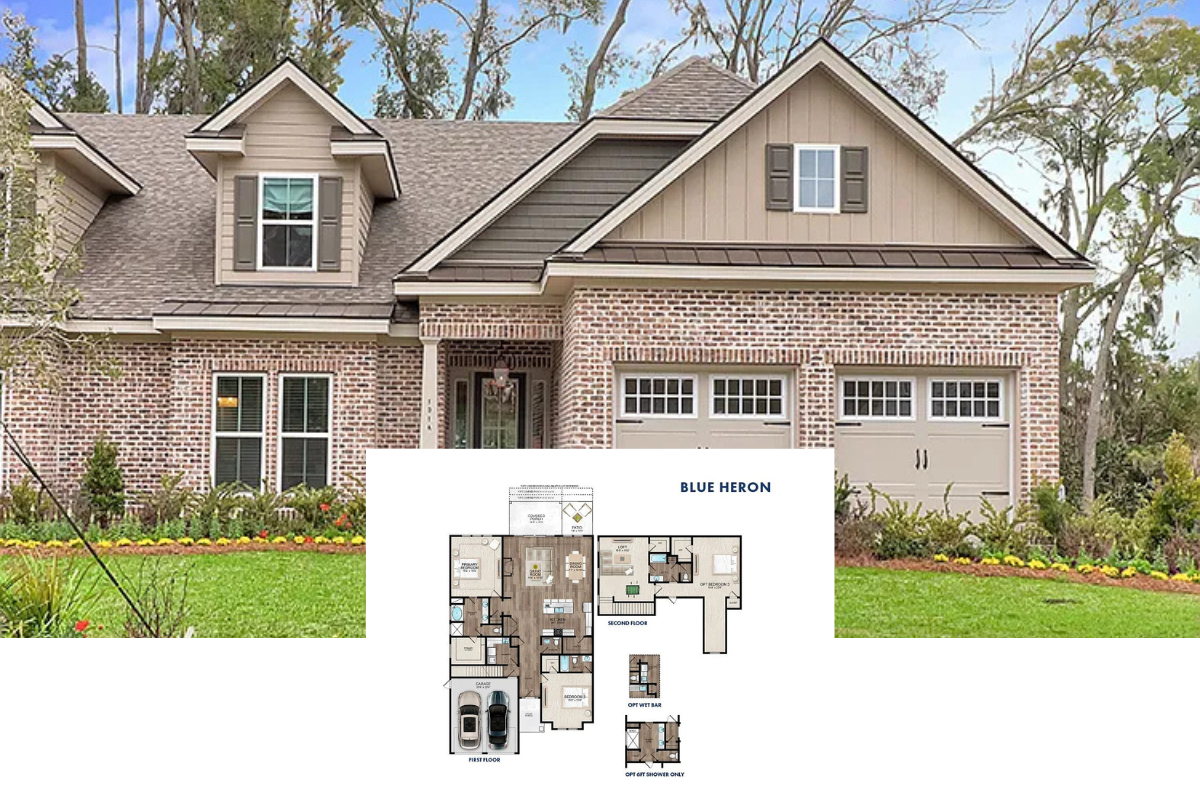
Specifications
- Sq. Ft.: 3,755
- Bedrooms: 4
- Bathrooms: 4.5
- Stories: 2
- Garage: 2
Main Level Floor Plan
Second Level Floor Plan
Left View
Right View
Rear View
Front Night View
Great Room
Great Room
Kitchen
Dining Room
Covered Porch
Details
A light brick facade beautifully contrasted with dark roofing gives this 4-bedroom home a refined European flair. Gabled rooflines, graceful arched windows, and a welcoming entry create a balanced blend of charm and sophistication. The side-loading garage melds seamlessly with the architecture, ensuring a grand yet cohesive appearance from every angle.
Inside, a spacious grand hall connects key living areas, allowing natural flow between the great room, dining space, and kitchen. Faux timber beams, a hearth room, and a vaulted outdoor living area extend the sense of openness and provide ideal spots for entertaining or everyday relaxation.
On one side, a privately situated primary suite features a luxurious bath and two walk-in closets, while two additional bedrooms share their own wing. Practical touches include a mudroom and a well-appointed laundry area near the garage entry.
Upstairs, a loft leads to a fourth bedroom and bath, plus a generous bonus room ready to be tailored to your needs—whether as a game room, media space, or home office.
Pin It!
Architectural Designs Plan 70908MK



















