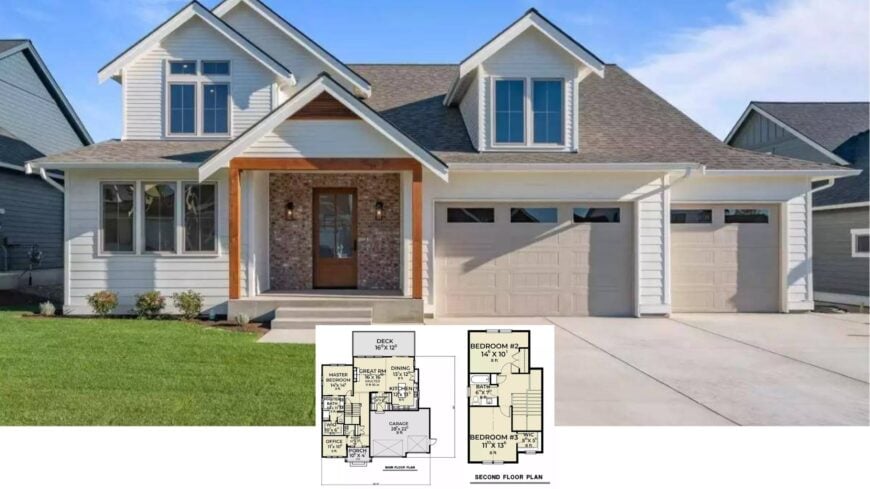
Spread across roughly 2,134 square feet, this Craftsman-inspired residence delivers three bedrooms, two-and-a-half bathrooms, and a layout that flexes easily between quiet nights in and lively gatherings.
A classic front porch trimmed in brick sets the welcoming tone, while an open-concept, vaulted great room, dining area, and statement kitchen anchors daily life.
The main-level owner’s suite sits steps from a tucked-away office, and an unfinished basement offers space for a future guest suite or media room. Up top, two additional bedrooms share a full bath, rounding out a floor plan that feels balanced and purposeful.
Craftsman Delight: Check Out the Brick Accents and Cozy Porch
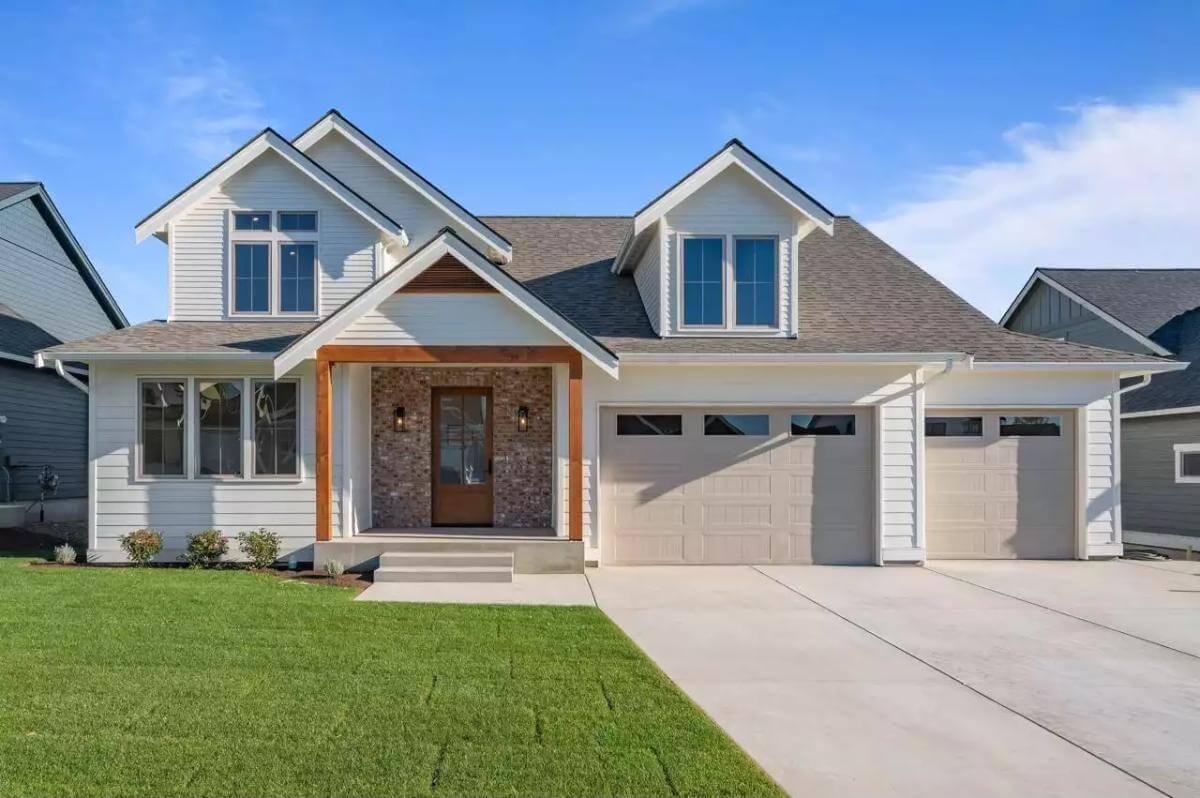
This is a Modern Craftsman: traditional gables, dormers, and tapered columns mingle with sleek black railings, concrete fireplaces, and bold cabinetry for a fresh twist on a time-honored favorite.
That blend of established character and current finishes runs throughout the home, guiding us from the brick-lined entry right through to the panoramic rear deck and beyond.
Explore the Flow: Open-Concept Living Meets Functionality
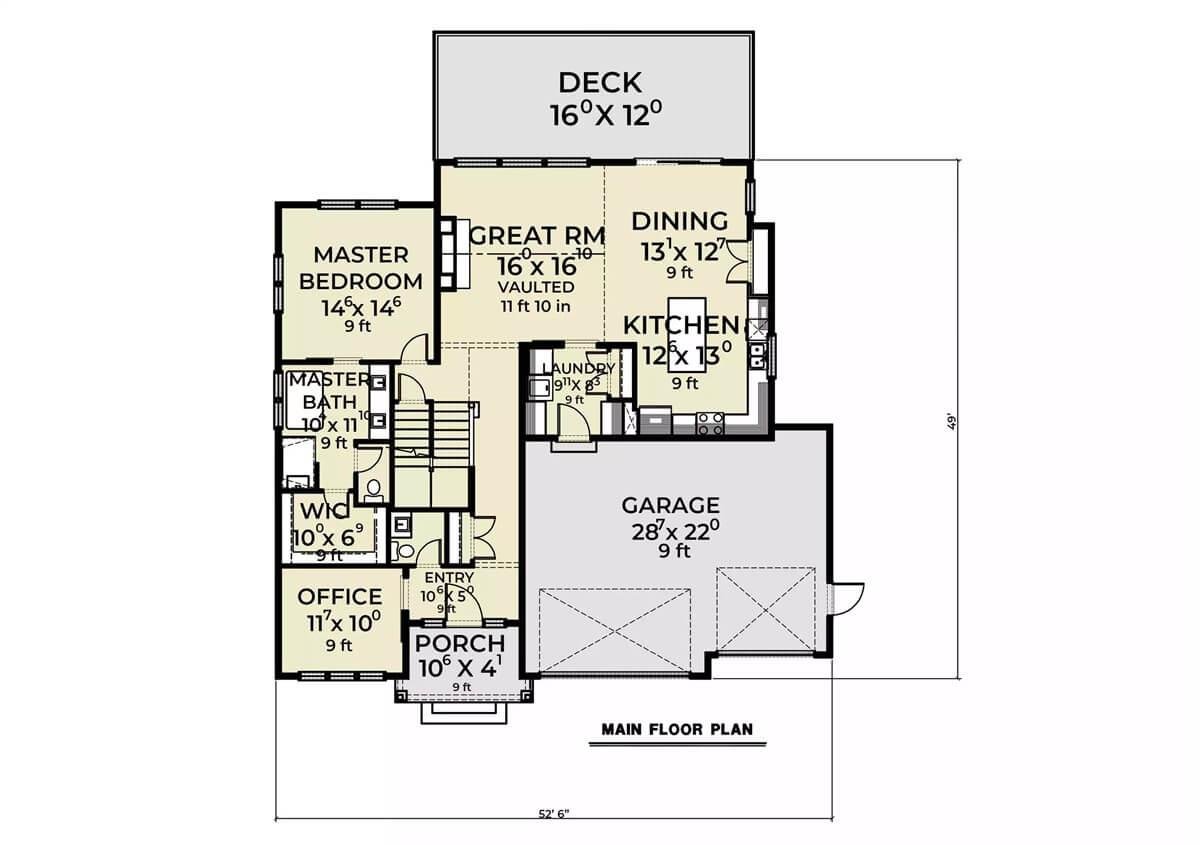
This main floor plan showcases a seamless flow between the kitchen, dining, and vaulted great room, perfect for both entertaining and everyday living.
The master suite offers a private retreat with a spacious bath and walk-in closet, while an adjacent home office caters to remote work needs. With a convenient garage entry and laundry room, this design emphasizes functional living without sacrificing style.
Let’s Dive Into the Snug Upstairs Layout with Two Bedrooms and a Bath
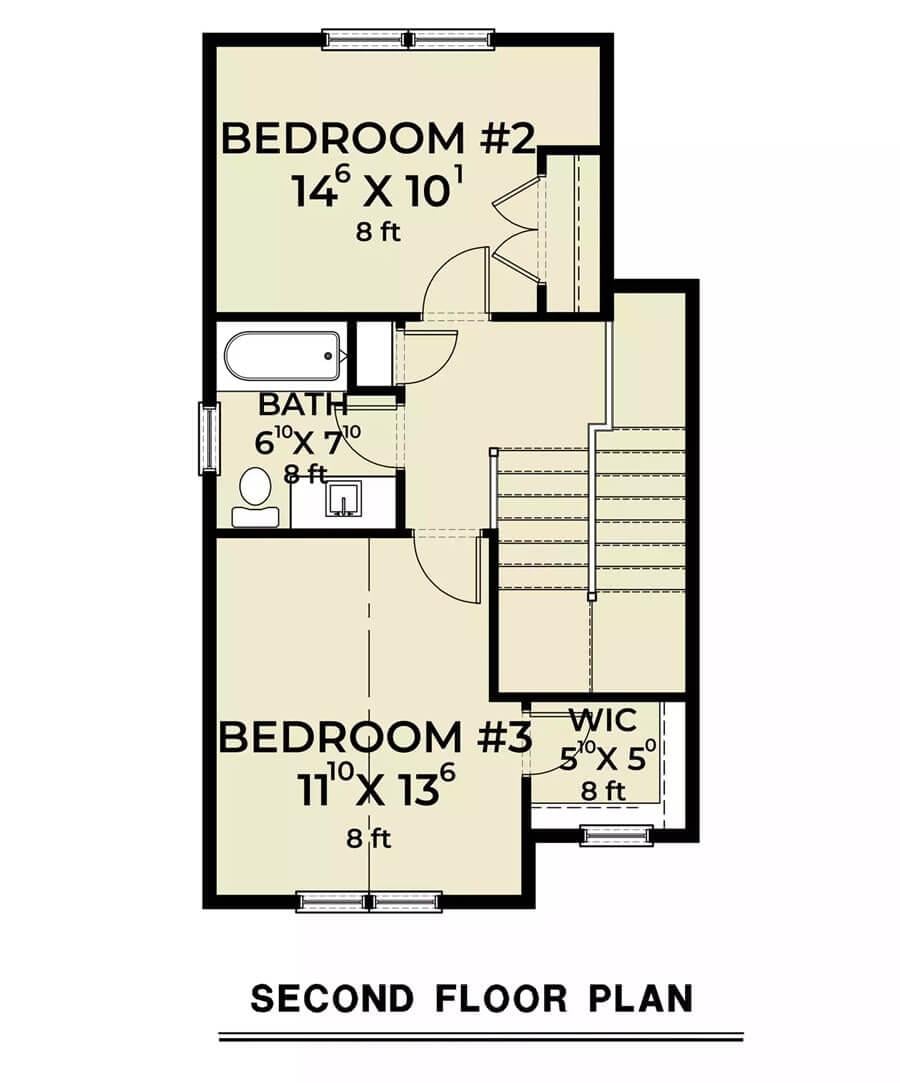
The second floor plan unveils a thoughtful arrangement featuring two bedrooms and a shared bathroom, ideal for family or guests.
Each room is designed for comfort, with ample closet space and effectively utilitarian dimensions. A central staircase provides easy access, maintaining the home’s functional flow from this compact and efficient upper level.
Discover This Versatile Basement Layout with Activity Room and Future Bedroom
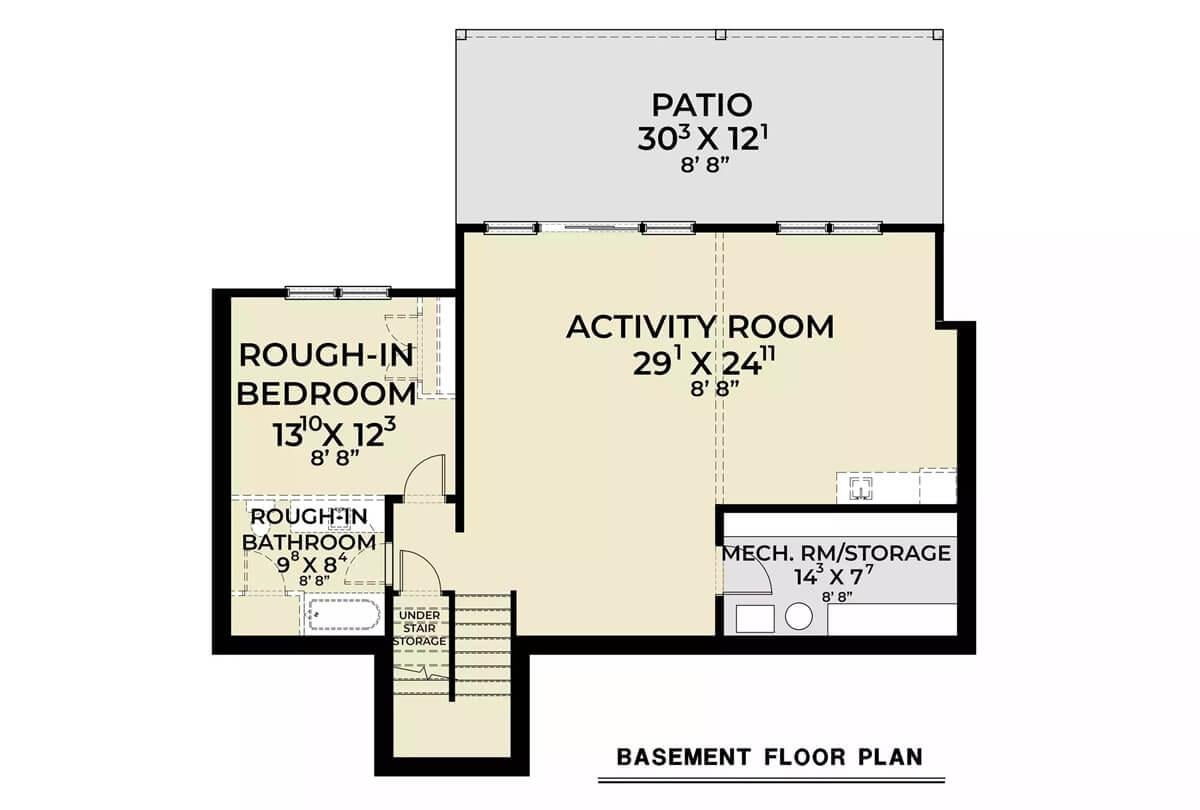
This basement floor plan offers a spacious activity room, perfect for a home theater or games area, with direct access to a generous patio.
The rough-in bedroom and bathroom provide potential for future development, ensuring flexibility for changing needs. Complementing the design, a mechanical room with storage makes efficient use of space, while under-stair storage adds practical functionality.
Source: The House Designers – Plan 9351
Admire the Craftsman Facade with Its Unique Dormer Windows
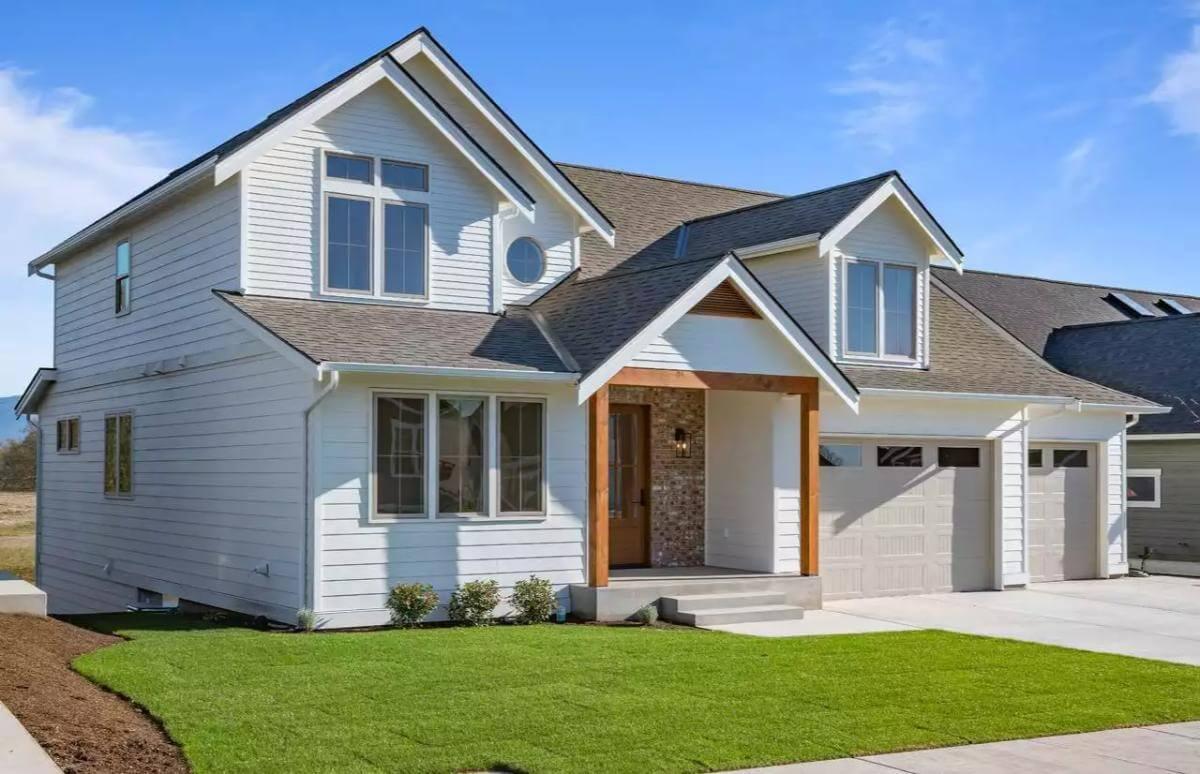
This craftsman home features clean lines with white siding, creating a modern twist on a classic style. The inviting front porch is framed by robust wooden posts and accented with brick, providing a warm entry point.
Dormer windows punctuate the roofline, adding character and highlighting the thoughtful design of this charming residence.
Wow, Look at This Expansive Back Deck Ready for Gatherings
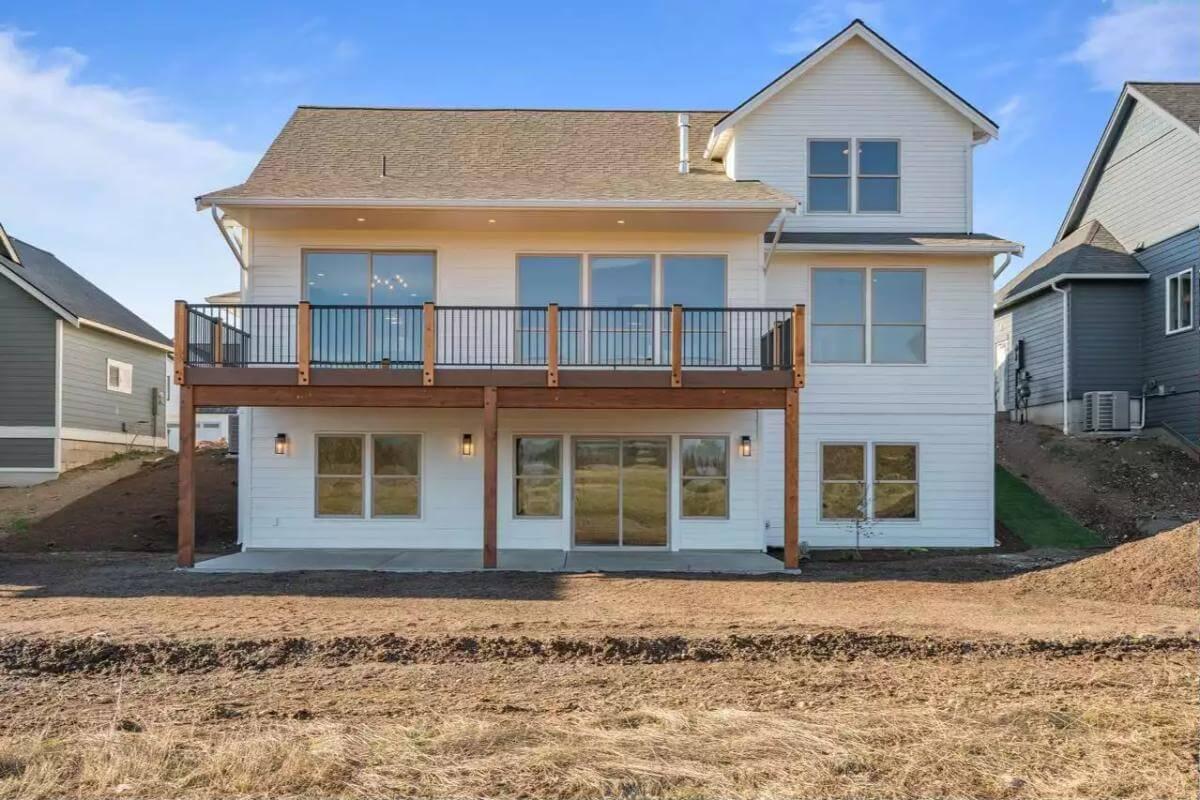
The rear view of this craftsman home features a stunning wood-clad deck stretching along the upper level, perfect for outdoor entertaining.
Large windows flood the interior with light, emphasizing the seamless connection between indoor and outdoor spaces. Stone accents and sleek railings add a touch of modernity, complementing the classic architecture and enhancing its picturesque setting.
Step into This Craftsman Entry with a Brick-Paneled Beauty
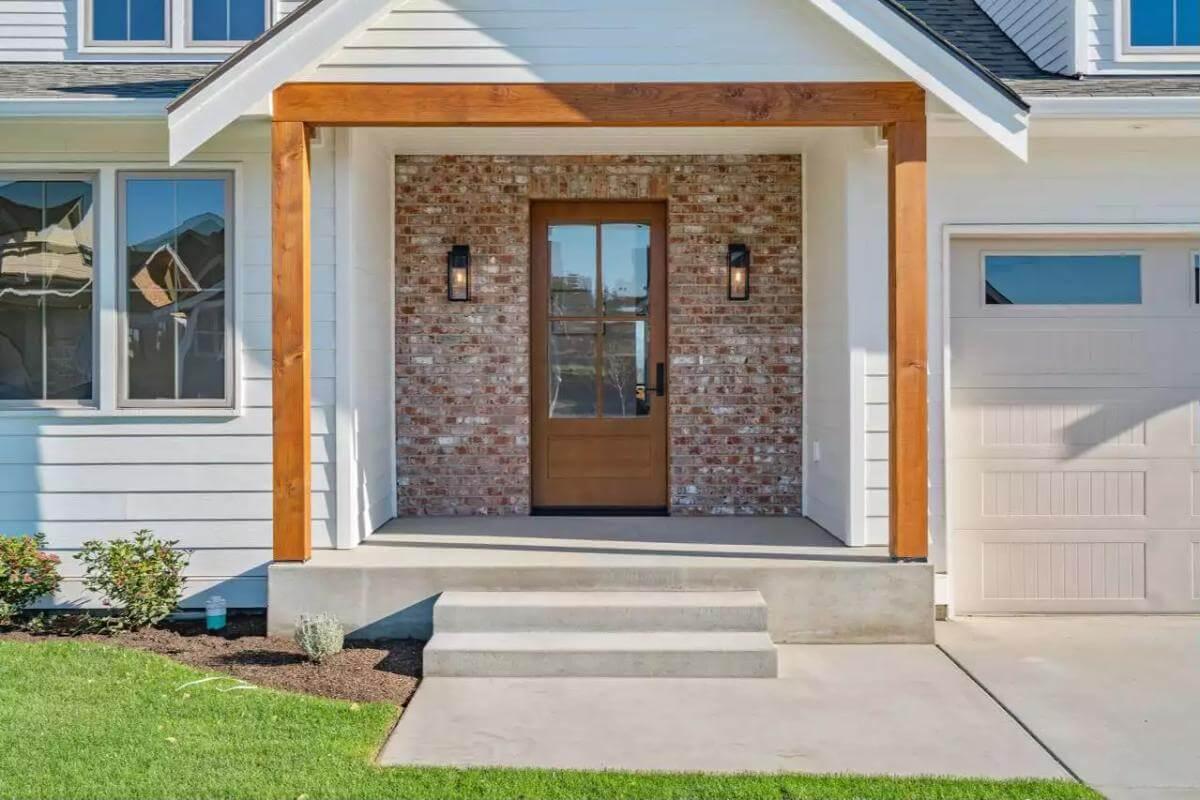
The front porch showcases sturdy wooden columns supporting a classic gabled roof, drawing attention to the inviting entrance.
A delightful brick accent wall frames the wooden front door, complemented by twin lantern-style sconces that add a touch of warmth and character. This entryway effortlessly blends traditional craftsman elements with modern details, setting a welcoming tone for the home.
Step Inside: Exploring a Seamless Entryway and Light Wood Floors
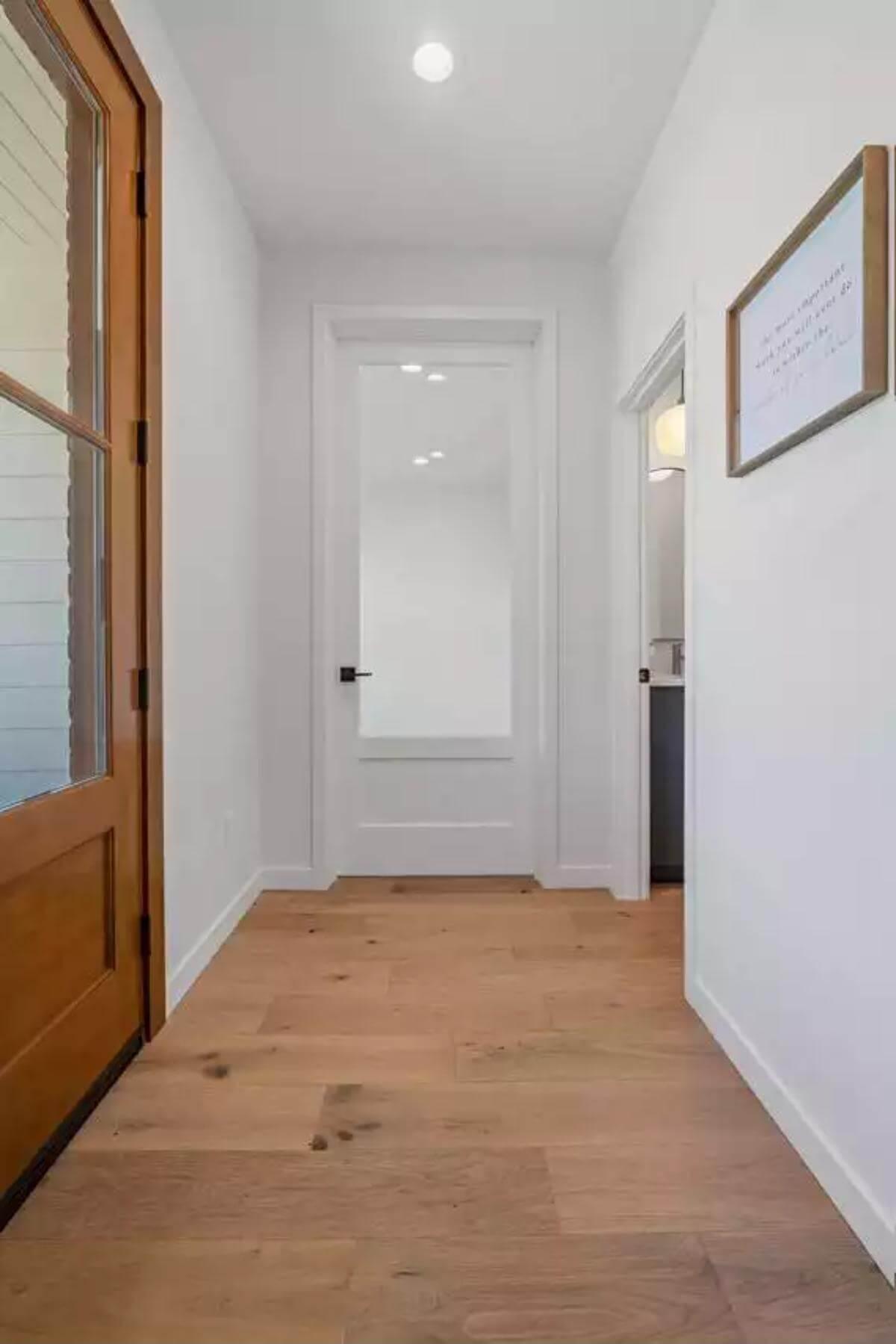
This hallway sets the tone with its simple elegance, highlighted by wide-plank wood flooring that adds a touch of warmth.
A wooden door with glass panes connects the indoor space to the exterior, inviting natural light inside. Subtle details, like the framed wall art and sleek modern hardware, create a welcoming and modern entryway.
Step Into This Light-Filled Entryway with Contemporary Touches
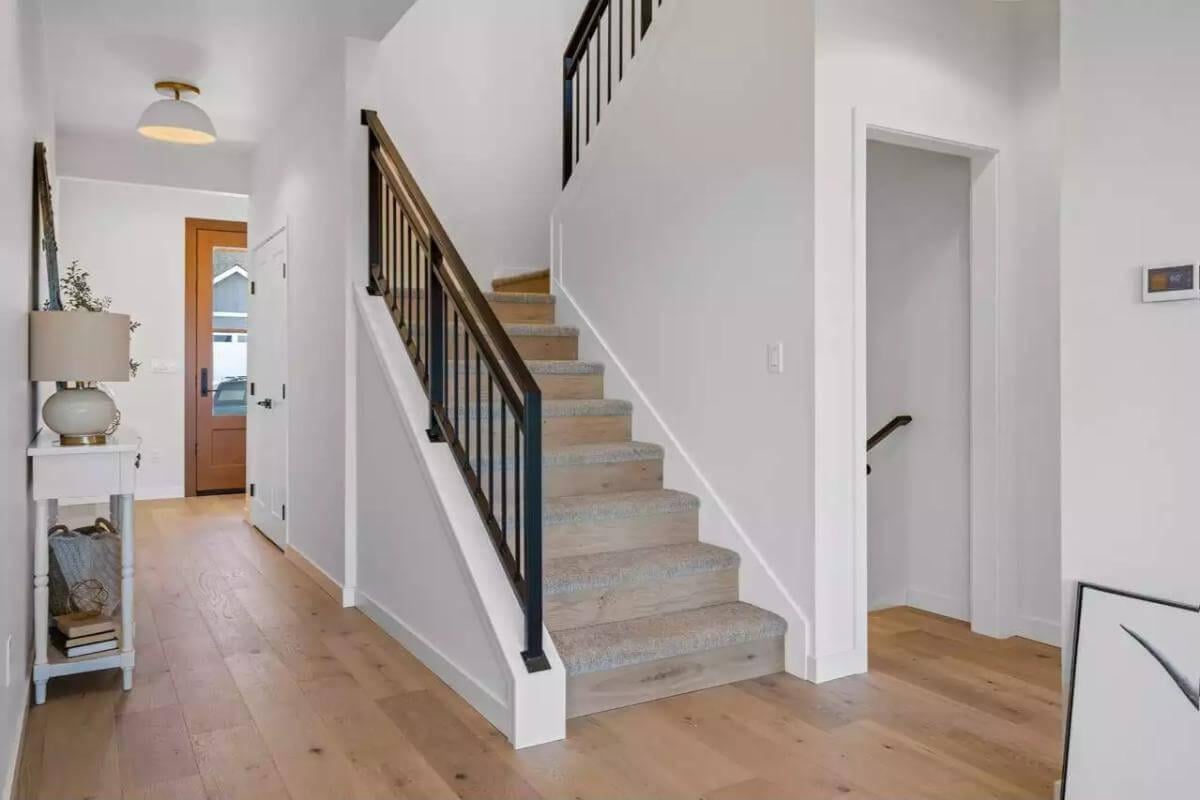
The entryway features wide-plank wood floors paired with crisp white walls, creating a fresh, airy ambiance. A warm wooden door with a frosted glass panel welcomes natural light and adds a contemporary flair. The sleek black railing on the staircase introduces a subtle contrast, enhancing the modern aesthetic.
Notice the Open Layout with a Barn Door Adding a Rustic Touch
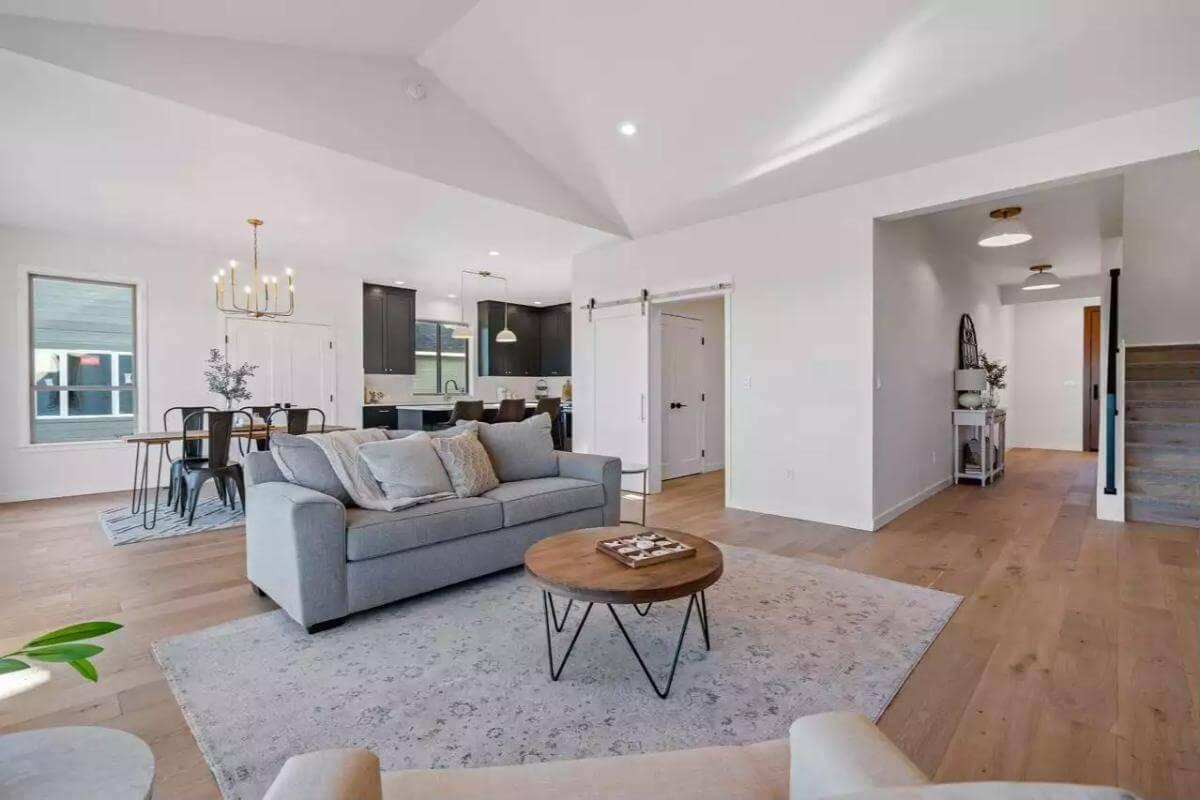
This open-concept living area seamlessly integrates the kitchen, dining, and living spaces, creating a versatile spot for both relaxation and gatherings.
The sleek barn door introduces a rustic element, contrasting beautifully with modern finishes like the muted gray cabinetry and chic pendant lighting. Wide-plank wood floors and a light neutral palette tie the room together, promoting a cohesive and airy feel.
Check Out This Living Room’s Crisp Concrete Fireplace and Expansive Views
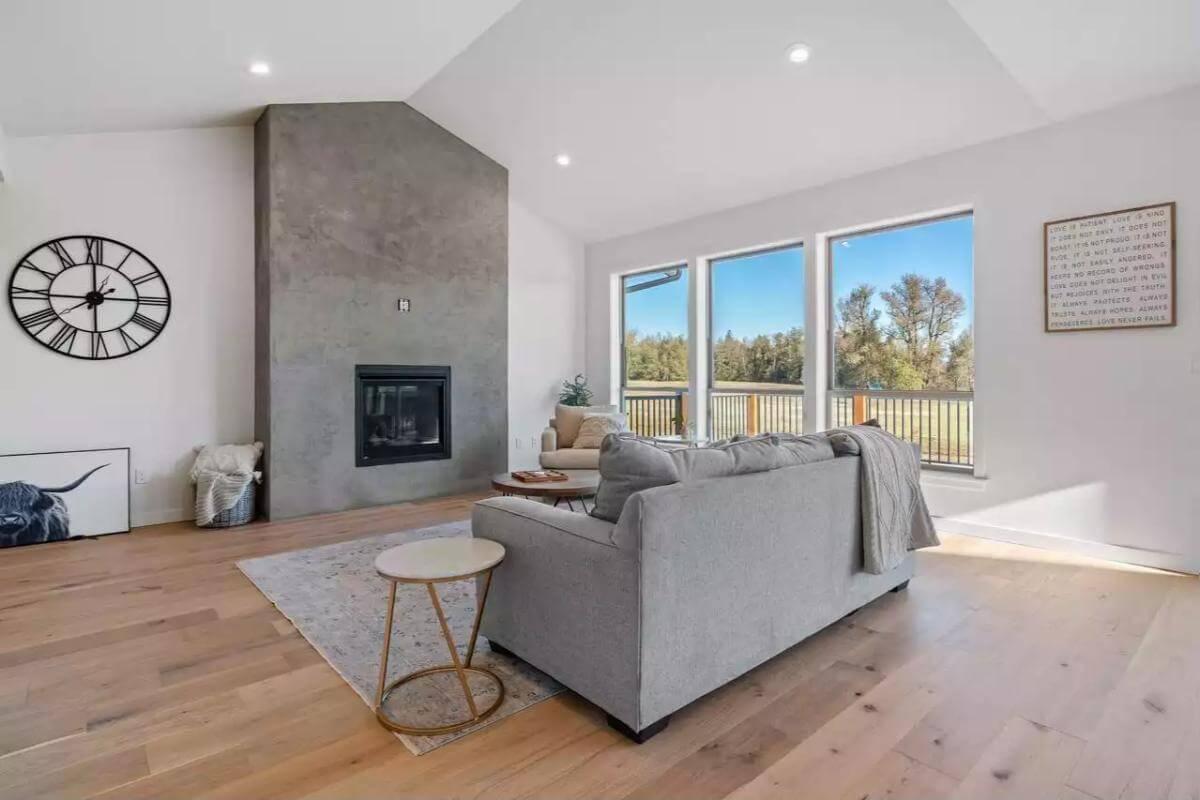
This living room combines modern design with cozy charm, thanks to a striking concrete fireplace that serves as a bold focal point.
Wall-to-wall windows provide sweeping views of the landscape, flooding the space with natural light and enhancing its open feel. Warm wood floors and minimalist furniture complete the inviting yet contemporary ambiance.
Why This Kitchen’s Dark Cabinets and Brass Accents Steal the Show
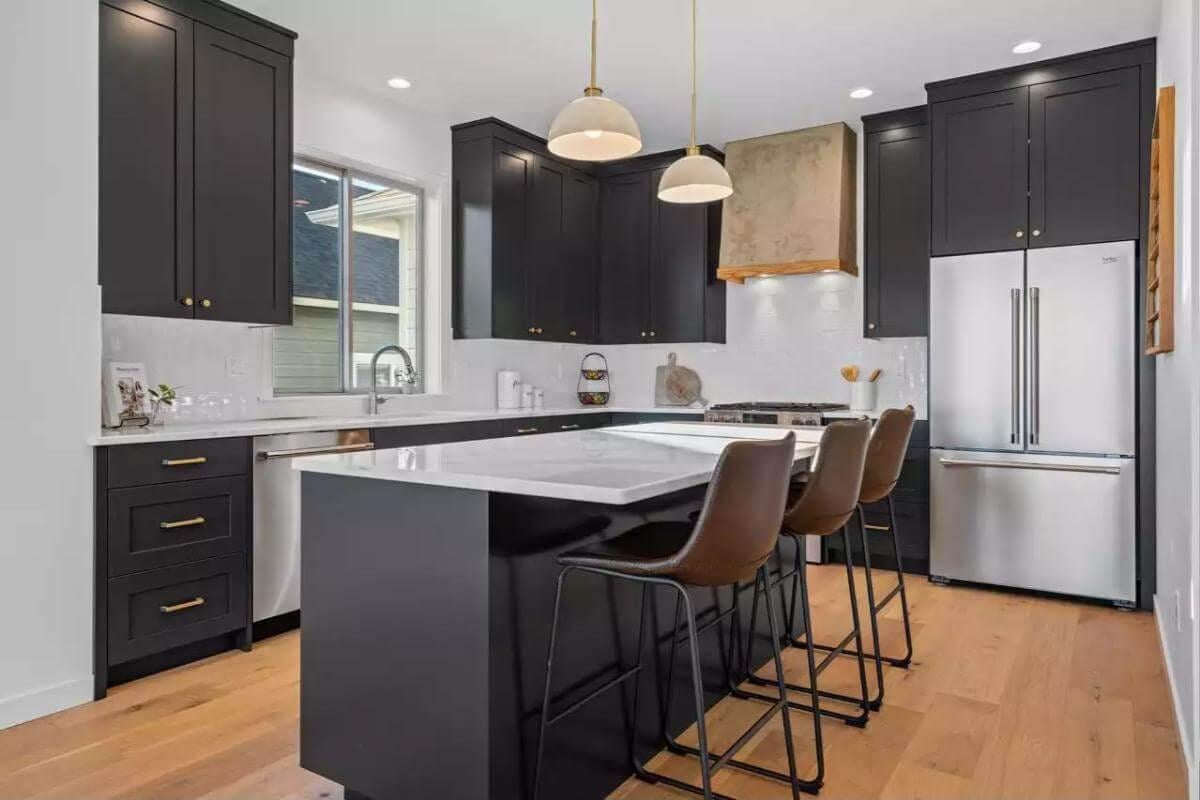
This modern kitchen masterfully balances sleek black cabinetry with warm brass hardware, bringing a sophisticated contrast to the space.
Light wood floors and white countertops add brightness, while the practical island invites casual seating. Overhead, chic pendant lights and a unique range hood complete the contemporary aesthetic.
Check Out the Impact of Dark Cabinetry with Bright Countertops in This Kitchen
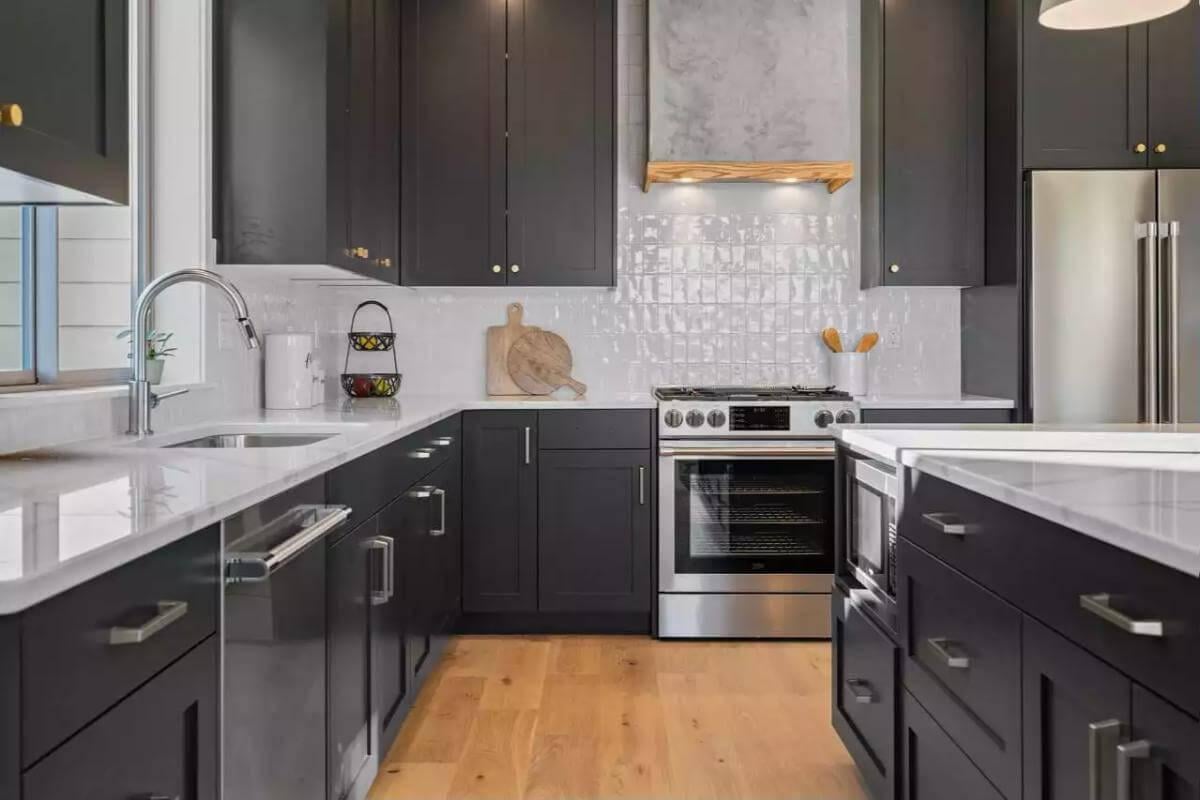
This kitchen makes a statement with bold black cabinetry, contrasted by pristine white countertops that brighten the space. Brass hardware adds a touch of elegance, while a textured backsplash offers subtle depth. Light wood flooring ties the room together with warmth, creating a sophisticated and inviting atmosphere.
Wow, Check Out This Dining Area’s Scenic Panorama and Industrial Beauty
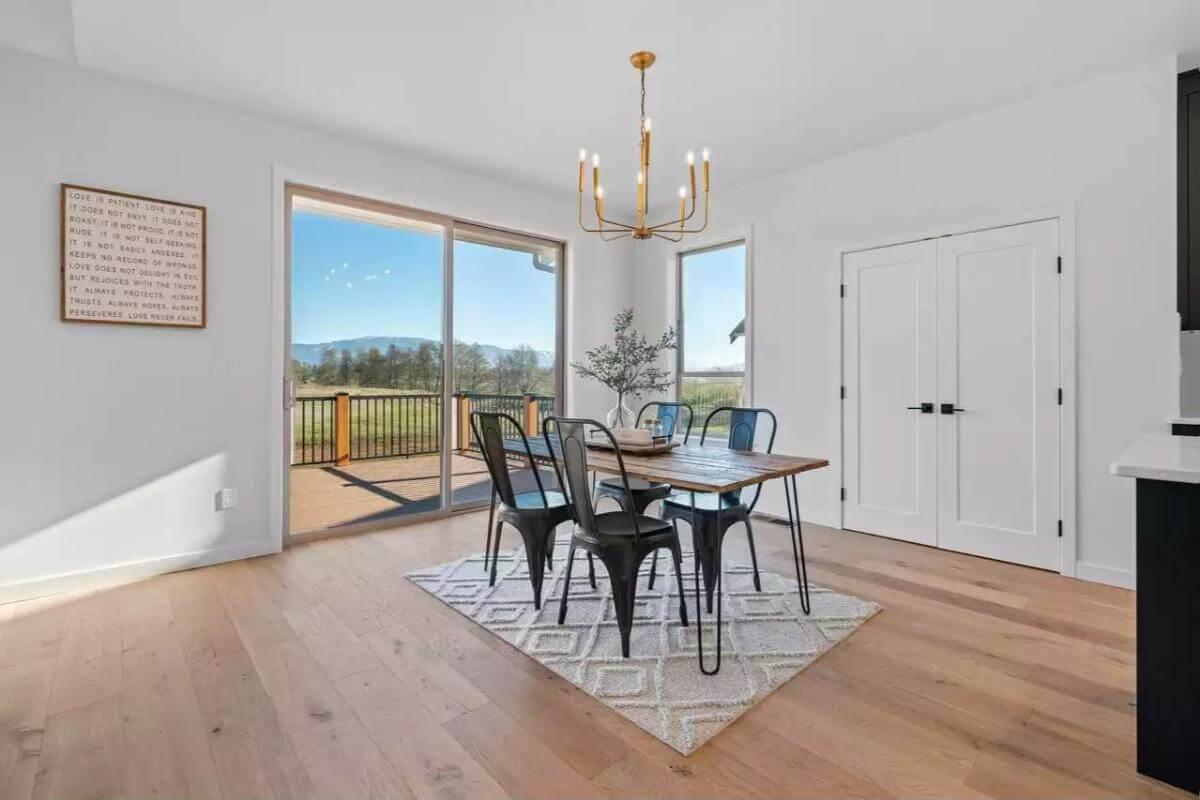
This dining space takes full advantage of natural light with expansive sliding doors that open to breathtaking views and a spacious deck.
The industrial-style chairs and sleek wooden table sit on rustic light wood flooring, creating a harmonious blend of elegance and simplicity. A modern, gold-toned chandelier adds a touch of contemporary flair, making this a delightful spot for family meals or entertaining guests.
Wow, Check Out This Minimalist Bedroom with a Striking Tufted Headboard
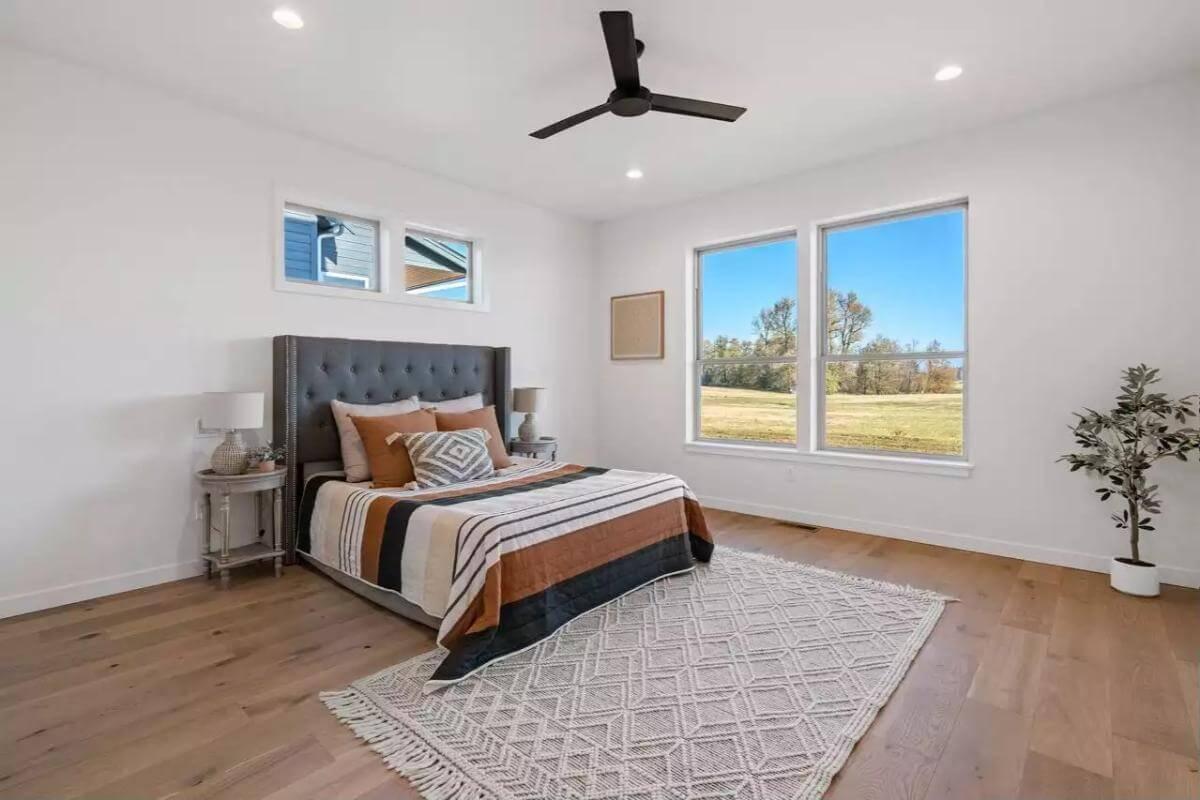
This bedroom embraces simplicity with clean lines and a neutral palette, creating a tranquil atmosphere. The standout tufted headboard adds a touch of elegance, while large windows invite abundant natural light and picturesque views.
Warm wood flooring and a geometric rug provide subtle texture, perfectly complementing the room’s understated design.
Double Vanity Beauty with Arched Mirrors and Black Accents
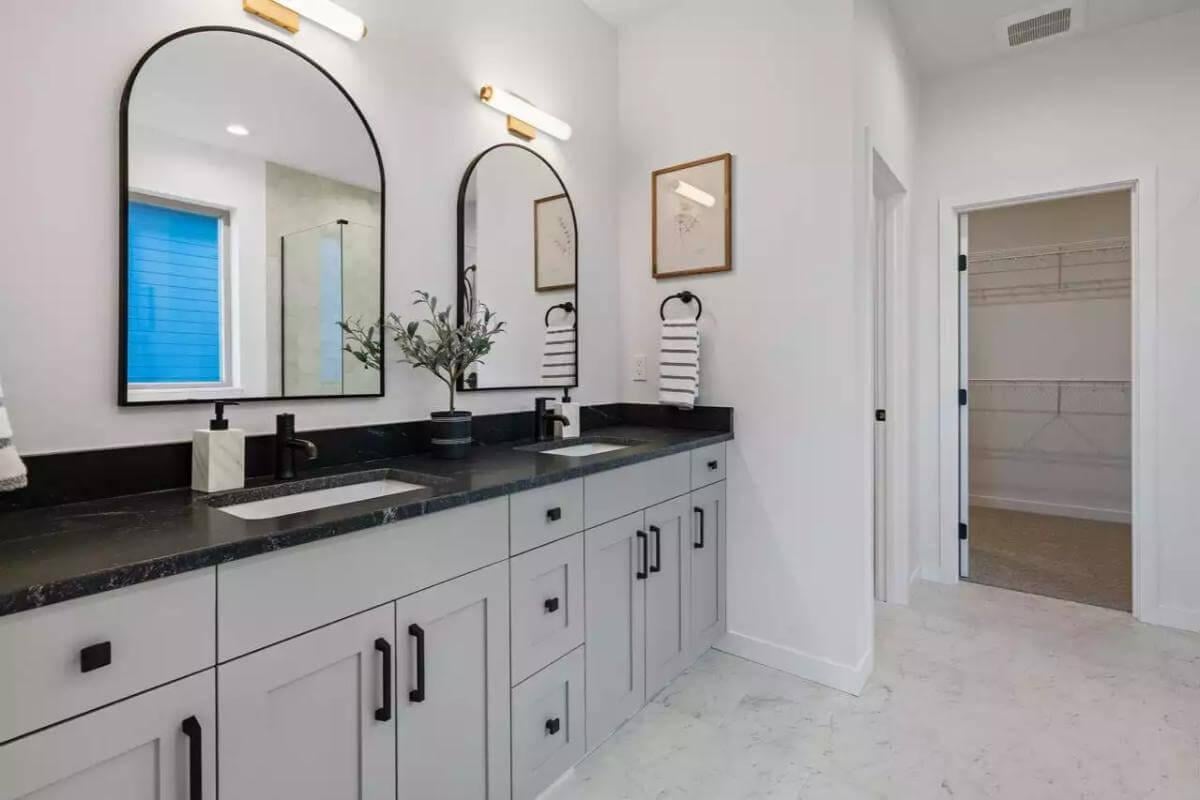
This bathroom exudes a sophisticated charm with its double vanity featuring sleek black countertops and matching hardware.
Tall arched mirrors reflect clean lines and complement the minimalist aesthetic, while soft lighting adds a warm ambiance. A glimpse into the walk-in closet enhances the space’s functionality and modern appeal.
Explore the Peaceful Vibes of This Bathroom Retreat with a Freestanding Tub
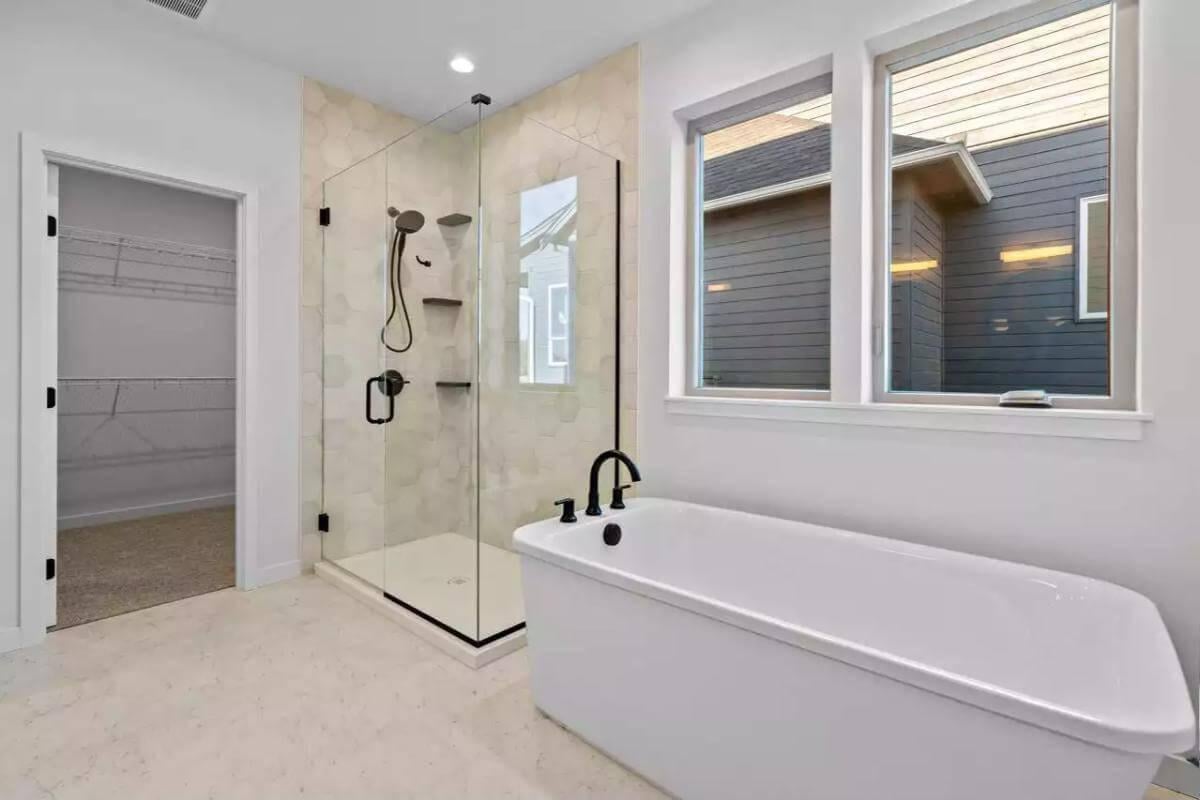
This bathroom combines modern luxury with minimalist design, featuring a striking freestanding tub positioned under large windows for natural light.
A frameless glass shower showcases hexagonal tiles, adding subtle texture to the crisp white space. Dark fixtures provide a bold contrast, enhancing the contemporary aesthetic while ensuring a serene retreat.
Efficient Laundry Space with Crisp White Cabinetry
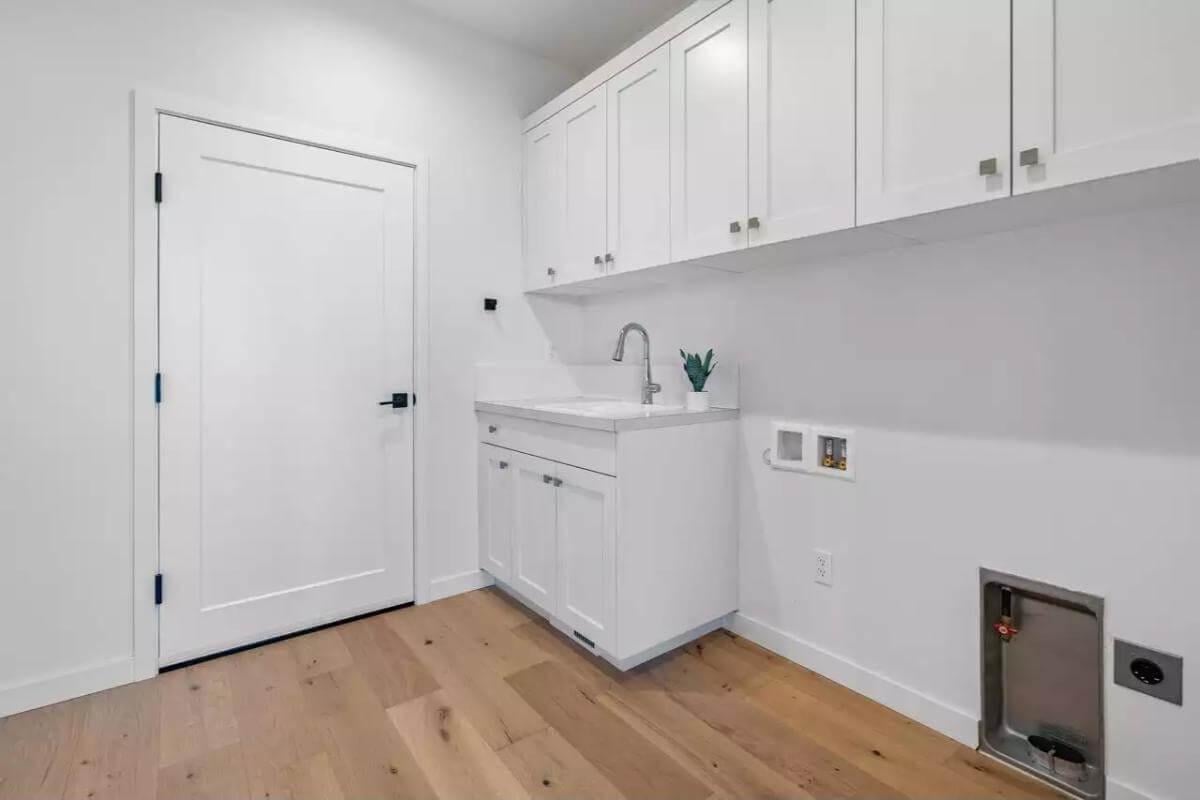
This laundry area combines functionality with sleek design, featuring pristine white cabinetry that offers ample storage. The integrated sink is perfect for hand-washing delicates, while the minimalist hardware adds a modern touch. Light wood floors contrast beautifully, adding a hint of warmth to this efficient space.
Embrace the View from This Spacious Craftsman Deck with Stylish Railings
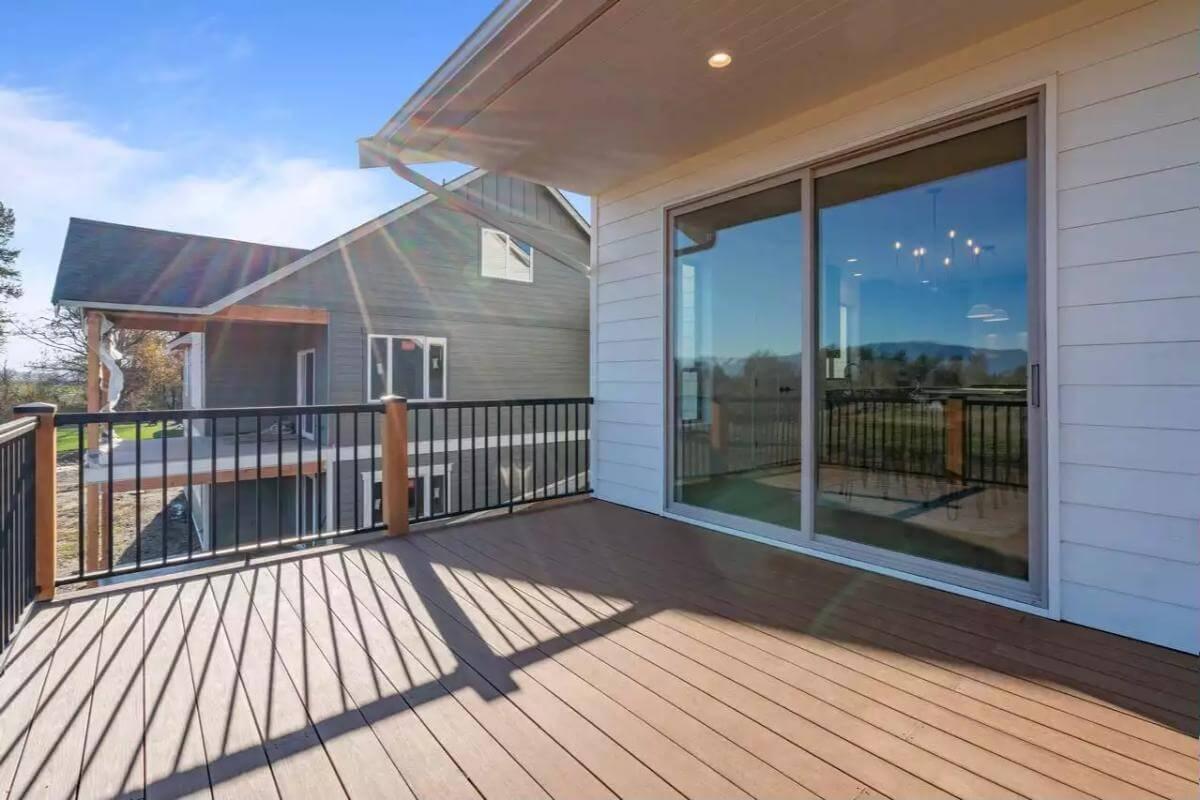
This craftsman-style deck features expansive sliding glass doors that seamlessly link the interior to the stunning outdoor landscape.
The warm wooden decking contrasts beautifully with sleek black railings, offering a perfect spot for relaxation or entertaining. The generous overhang provides shade, while the deck overlooks scenic views, enhancing the home’s natural charm.
Discover the Open Potential of This Sunlit Basement Living Area
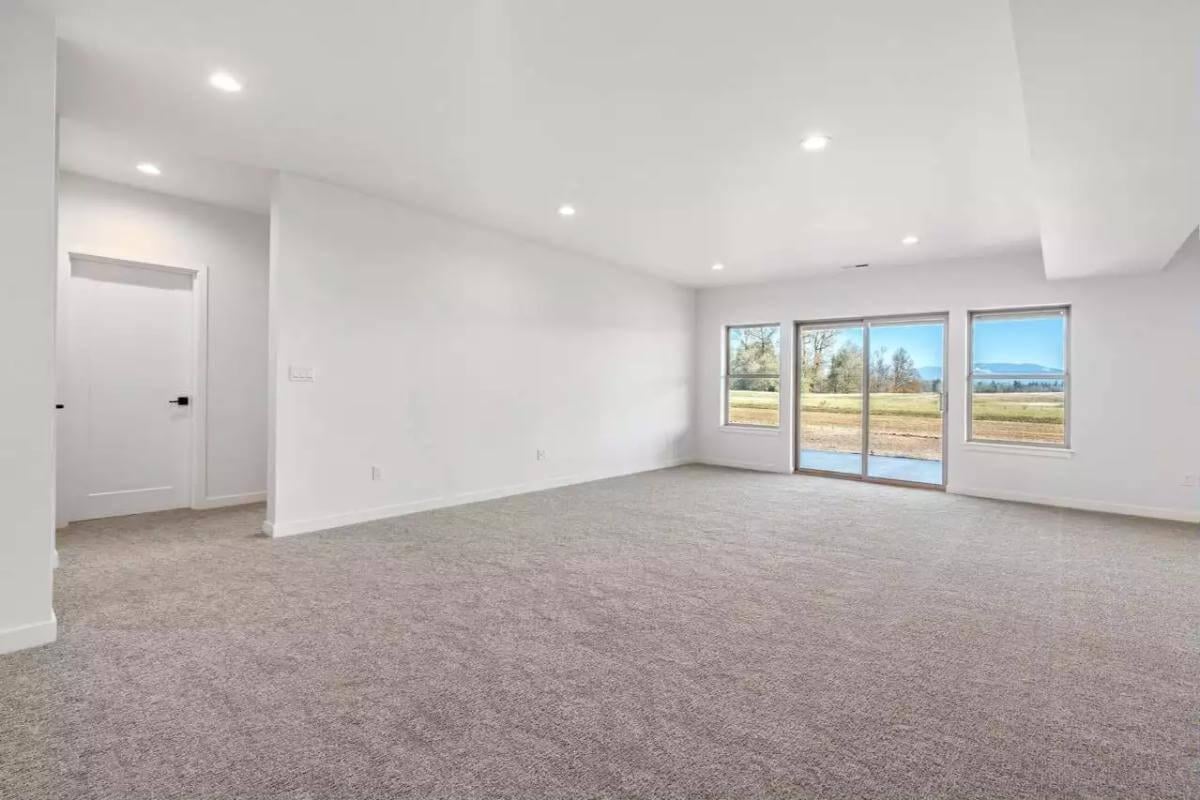
This expansive basement living area features plush carpeting that adds comfort and warmth to the neutral palette. Recessed lighting ensures a bright atmosphere even after sunset, while large windows and sliding doors frame scenic views of the outdoors, seamlessly blending indoor and outdoor spaces.
The blank canvas layout invites personalization, offering limitless possibilities for creating a cozy retreat or entertainment hub.
Explore the Spacious Covered Patio for Relaxation or Gatherings
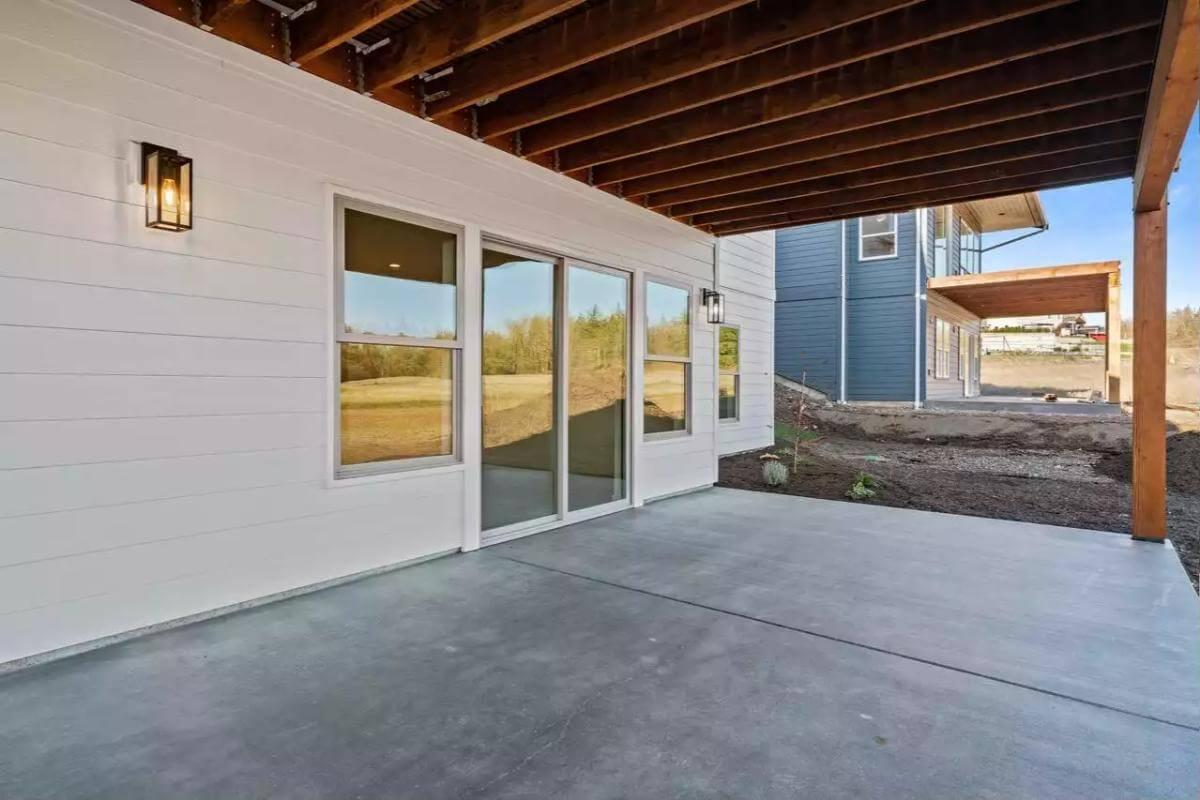
This covered patio features clean white siding paired with contrasting dark wood beams, creating a harmonious blend of materials.
Large sliding glass doors open the space to the outdoors, enhancing natural light and providing seamless indoor-outdoor living. Wall-mounted lanterns add a touch of style, making this a perfect spot for leisurely afternoons or evening gatherings.
Source: The House Designers – Plan 9351






