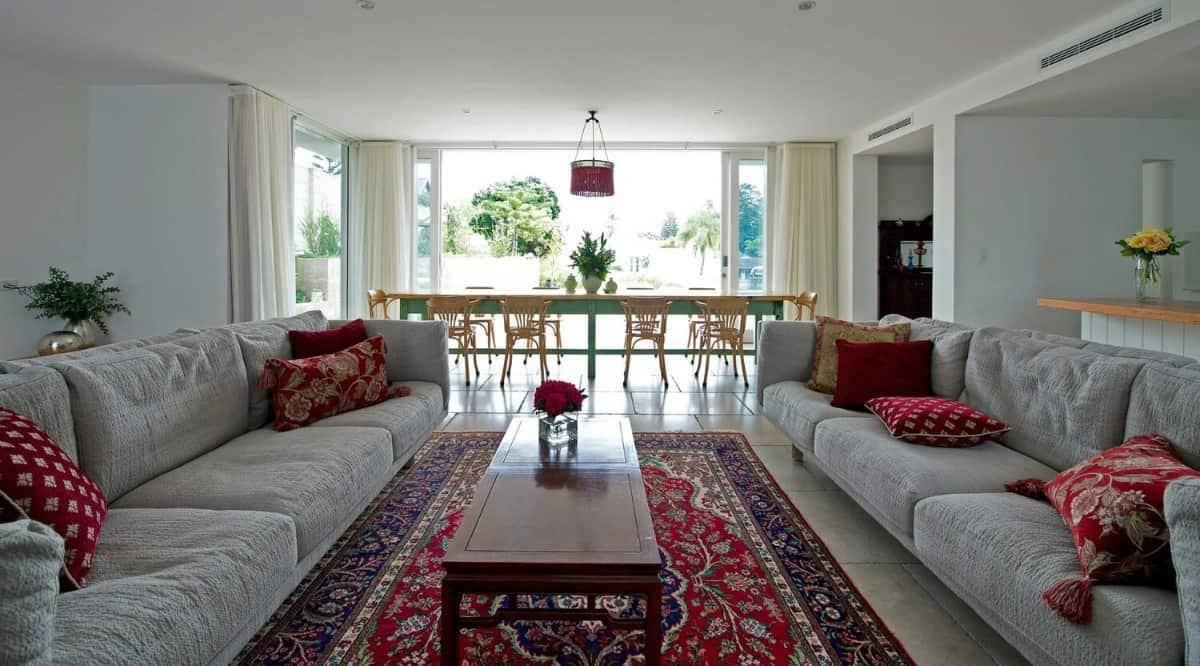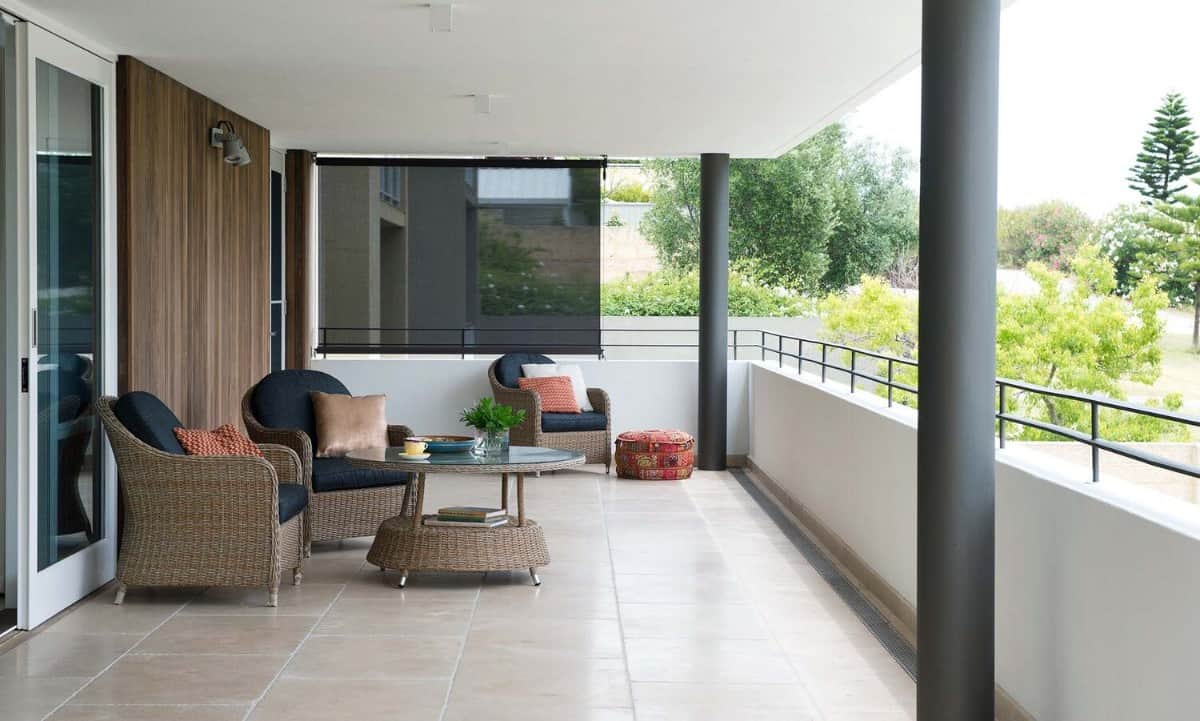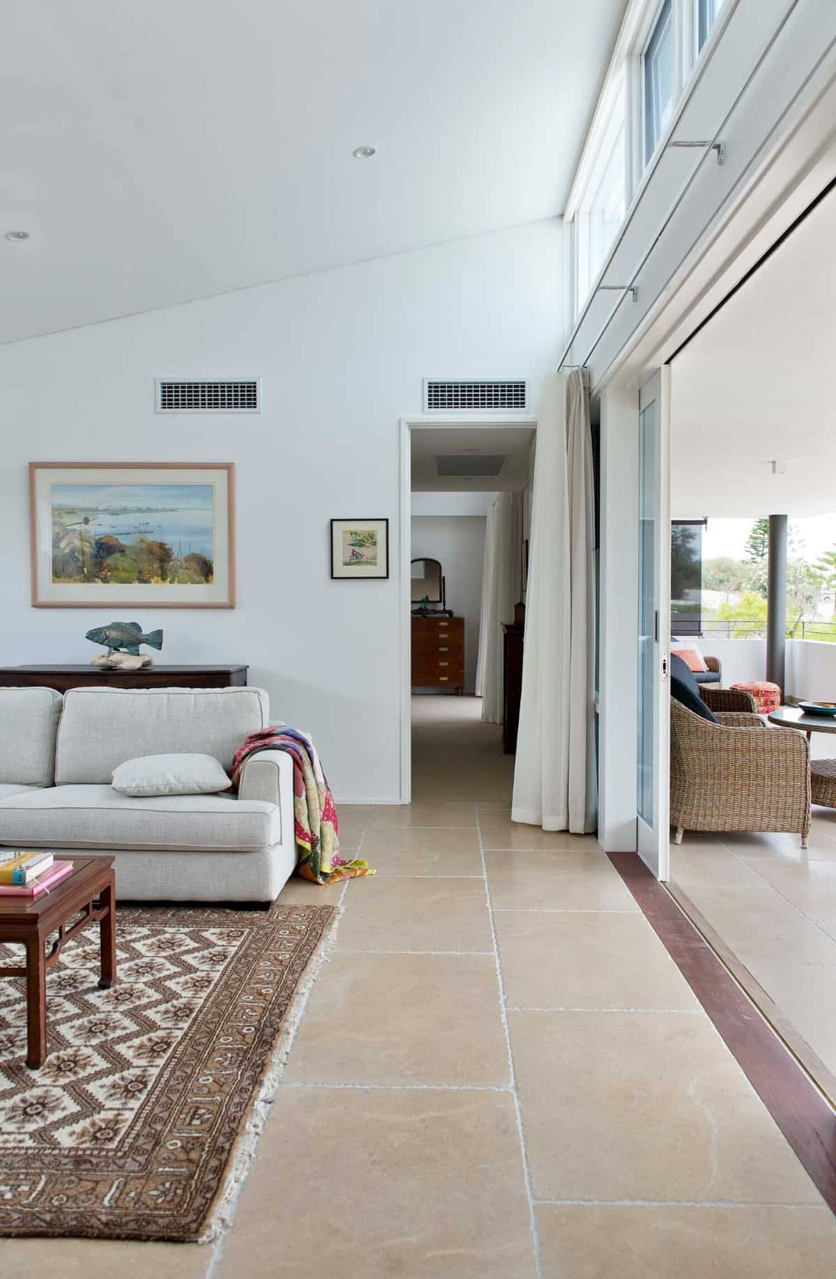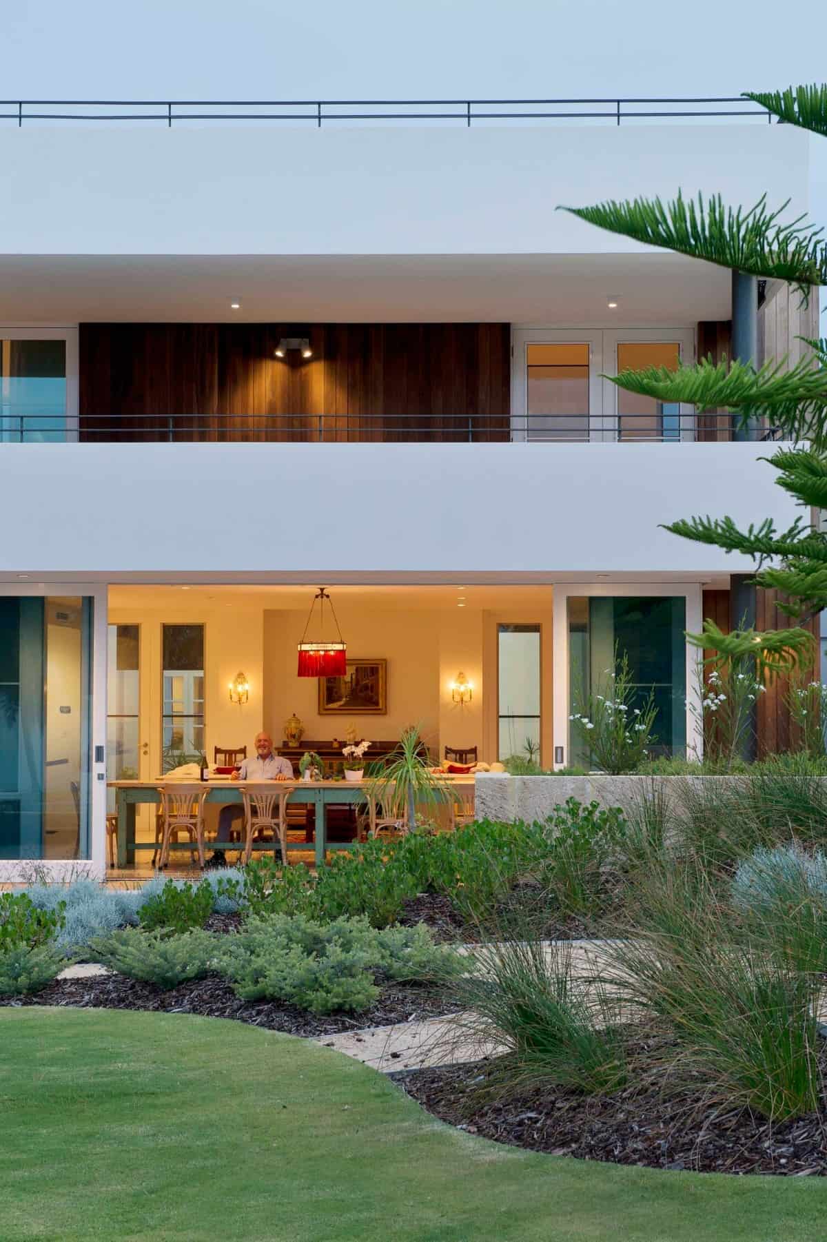Designed by: Paul Burnham Architect Pty Ltd
The Eric Street House is embellished with a modern architecture design with two sleek volumes clad in part concrete and part timber. It’s a two-story house designed for entertaining. It showcases expansive outdoor spaces plus a rooftop perfect for hosting large-scale gatherings.
Despite its modern design, the home radiates a warm vibe with its natural wood cladding. Clean lines and sleek windows and doors create an updated look. A lush landscaping gives the home a serene ambiance.
The modern appeal is echoed inside boasting an open-concept living that enhances the interior’s bright and airy atmosphere. It is surrounded by white walls and oversized sliding glass doors extend the living space onto the patio.
The living room is furnished with a wooden coffee table and facing sectional sofas accentuated with bold red throw pillows. The contemporary furnishings are balanced by a vintage area rug with intricate floral print giving off a modern yet classy feel.
Just across the living room is the dining area with an elongated dining set that can accommodate ten people. It features a distressed dining table in a mint green hue paired with wooden chairs.
The living space and sleeping quarters upstairs open to a covered balcony framed with black, round columns. The balcony provides a really nice lounging area with comfy wicker seats and uninterrupted views. For better and superior views, the rooftop provides.












