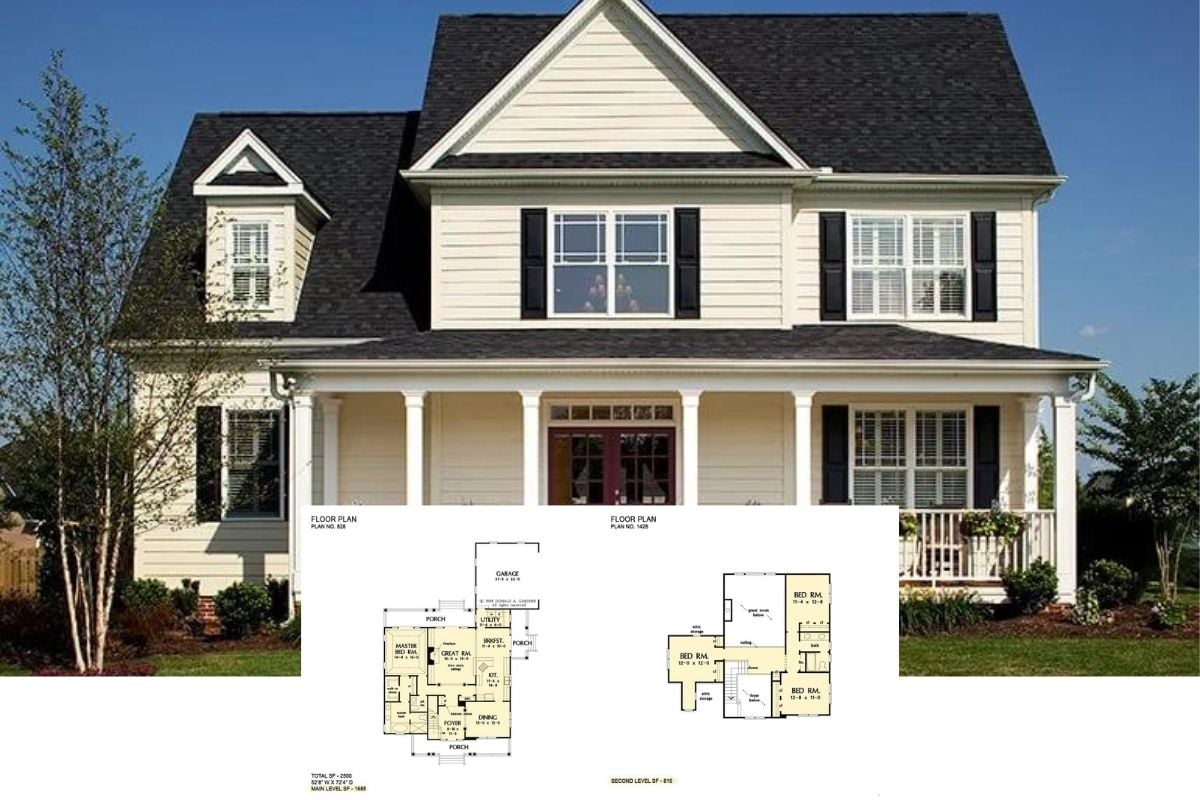
Specifications
- Sq. Ft.: 3,190
- Bedrooms: 4
- Bathrooms: 4
- Stories: 2
The Floor Plan






Photos











Details
Cedar shake siding, low-hipped roofs, and a covered entry supported by double columns embellish this 4-bedroom Northwest craftsman.
Inside, the foyer is flanked by the quiet den and the formal dining room crowned by a tray ceiling. Walk past the staircase and discover an open floor plan where the great room, kitchen, and breakfast nook unite. There’s a fireplace for a cozy atmosphere and sliding glass doors extend the entertaining onto a BBQ porch. The kitchen features a large island with curved seating and a butler’s pantry that provides a shortcut to the dining room for easy serving.
Upstairs, all four bedrooms are located. Two bedrooms share a Jack and Jill bath while the primary suite and bedroom 2 have their own bathroom. The primary suite includes a spacious sitting room and a sizable walk-in closet that connects to the laundry room.
Pin It!
The House Designers Plan THD-7806








