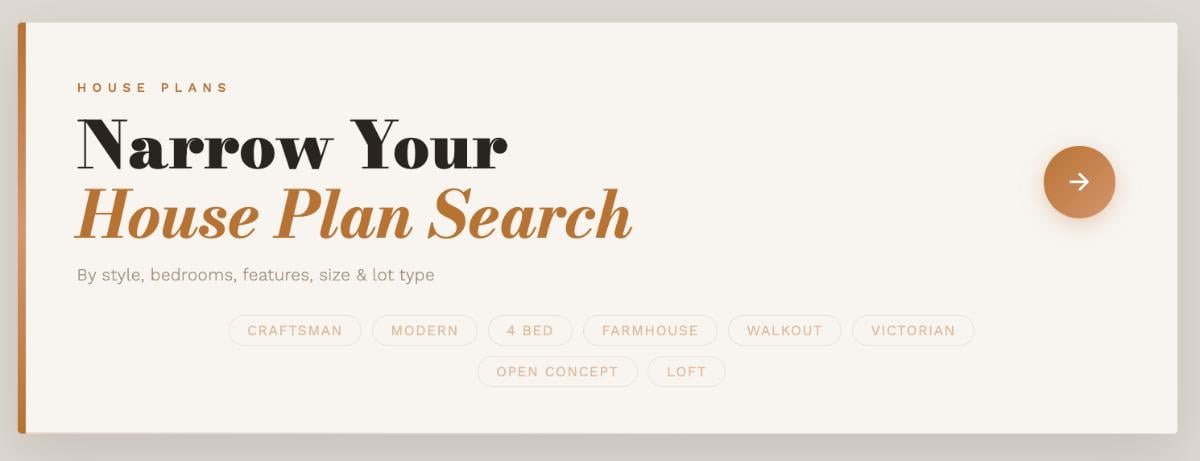
Would you like to save this?
Specifications:
- Sq. Ft.: 640
- Bedrooms: 2
- Bathrooms: 1
- Stories: 2
Welcome to photos and footprint for a 2-bedroom beach style two-story Eva cottage. Here’s the floor plan:




This 2-bedroom beach style cottage is embellished with cedar shake siding, classic shuttered windows, and skylights that bathe the interior with natural light. Covered porches from either side of the home make this house plan perfect for viewing lots.
Inside, an open living space combining the living room, dining area, and kitchen creates a wonderful gathering place. A wood-burning stove radiates a cozy ambiance while sliding glass doors extend the living space onto an expansive covered porch.
A full bathroom equipped with a pedestal sink, a toilet, and a shower area completes the main level.
The bedrooms are privately located upstairs. Each room includes its own storage closet.












