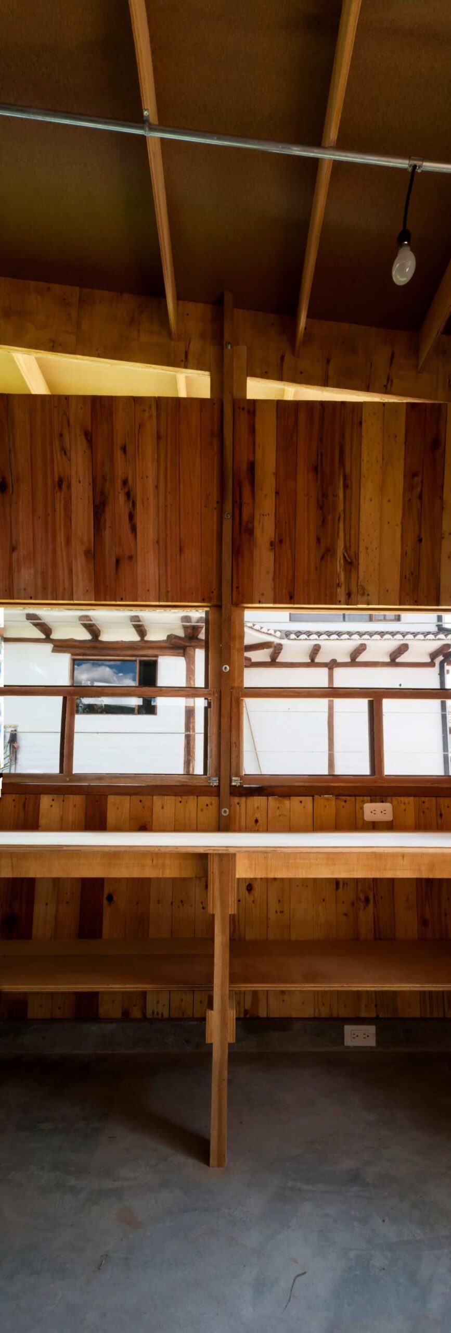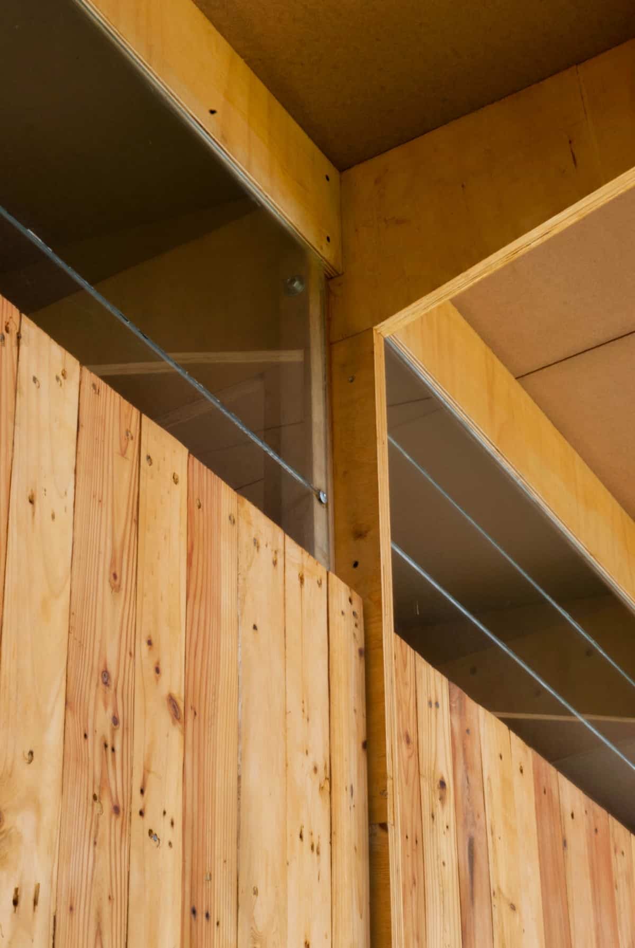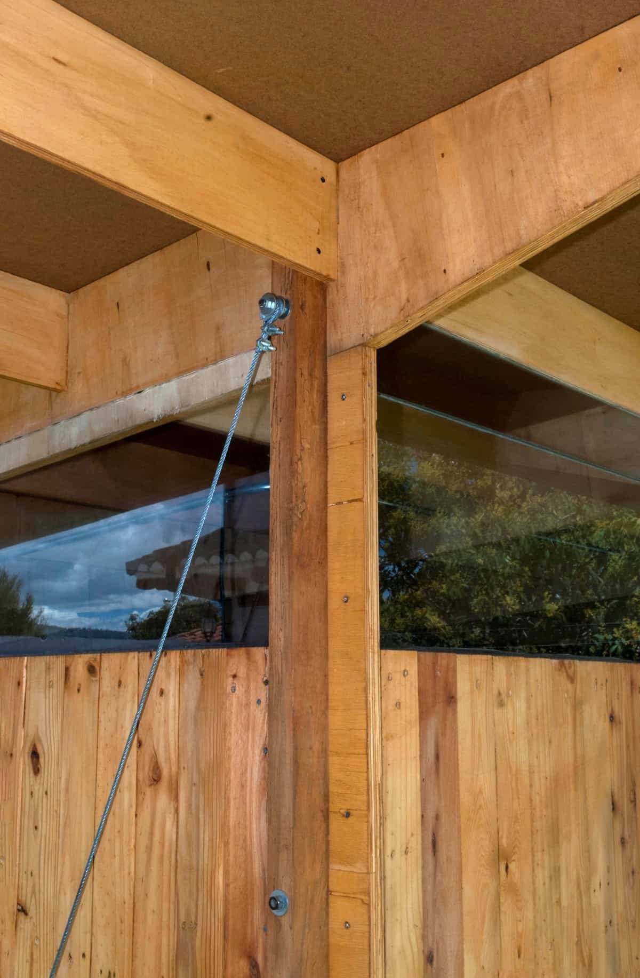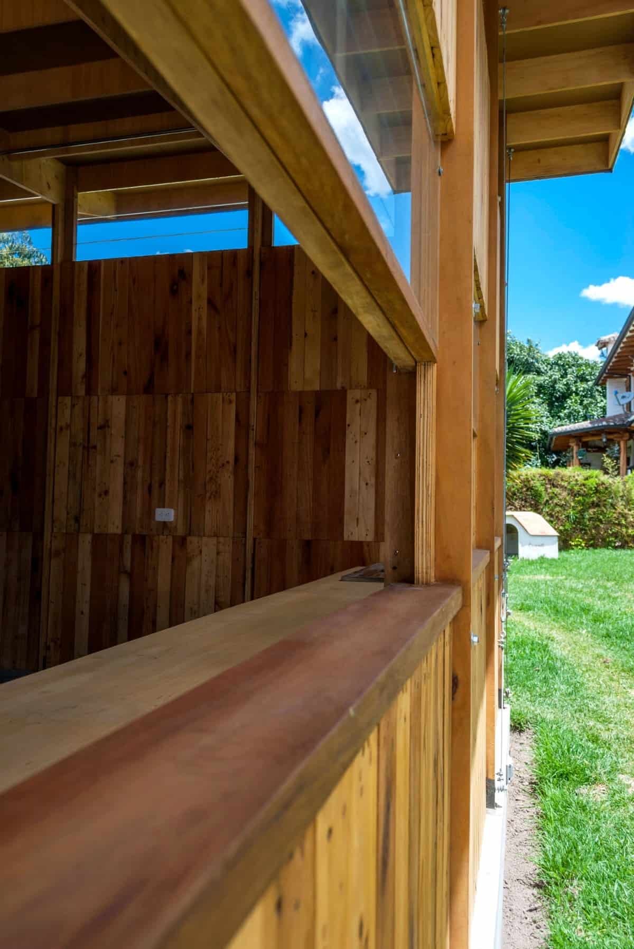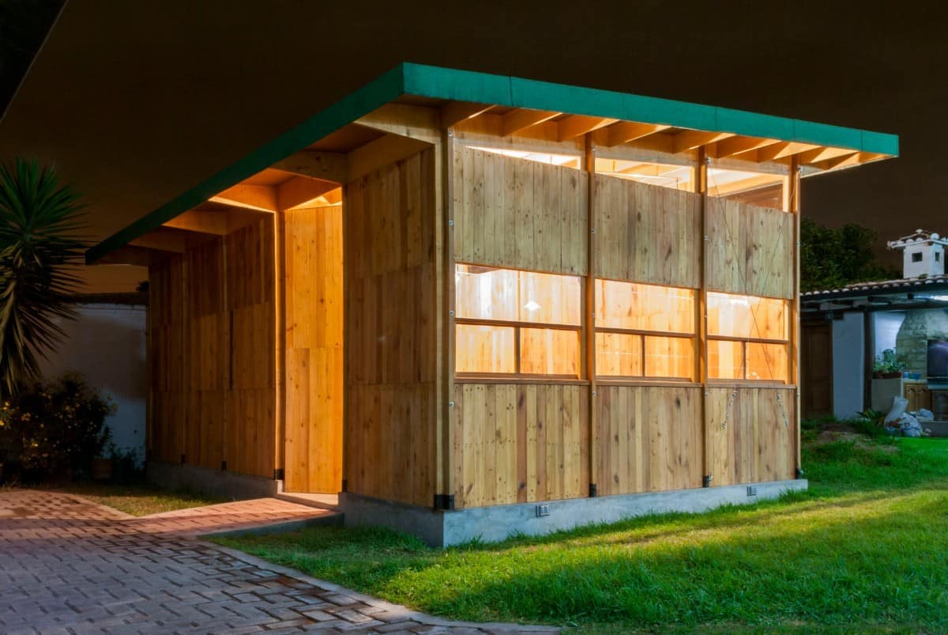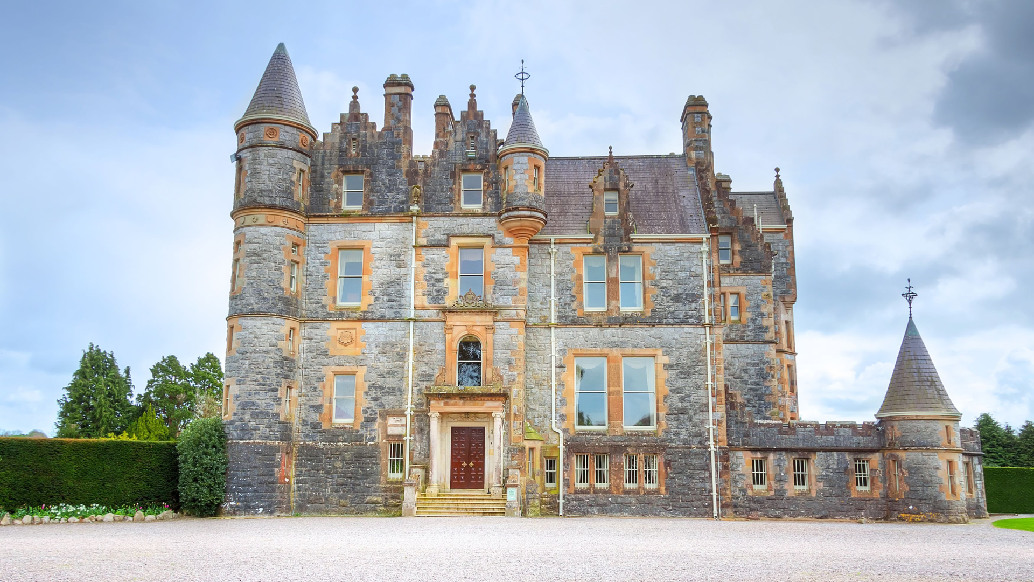Project’s Name: El Descoque
Architecture Firm: El Sindicato Arquitectura
E-mail: [email protected]
Facebook and Instagram: @elsindicatoarquitectura
Author: Miguel Ramos
Location: Tumbaco, Quito, Ecuador
Completion Year: 2016
Built Area: 25 m2
Photography: Andrés Villota / @andres.v.fotografìa
Workshop room located at the client’s backyard. The characteristics of each façade were established according to the use of the architectonic intervention and the site pre-existences. The south side takes advantage of an existing path which connects the house with the laundry area to place the entrance to the workshop.
On the north façade the visual contact with the social area of the house and the playground is limited. Here recycled glass windows are added in the space created by the connection of the roof with the modulated surrounding structure. With 2,40m high, the walls are made of 3 recycled pallet wooden panels with 0,80m high each.
In the east façade the second panel of the wall is opened, creating a big window which allows a visual connection between the workshop area and the kitchen of the house. On the west side, which faces the terrain’s limit wall, the three modules of the wall are closed, leaving a minimum space which can work as a covered/open storage space of bigger materials.
For the structure, it was developed an experimental technology which uses recycled plywood that is laminated in order to generate and unify the columns and beams web. 4cmx6cm “Colorado” wood sections provides stability to the column turning it into a + shaped column.
This same element works as a supporting frame for the fixation of the panels of the walls which could be of any standard material (in this situation those are recycled pallet wooden panels) and for the fixation of the windows (which in this situation are made of recycled glass from leftovers and scraps storefront windows).
Gaps are created by the fixation of the wall panels to the + shaped structure. These gaps leave space to place the insulation and the infrastructure inside the surrounding wall.
Due to Ecuador has a climate of small amplitudes of temperature all year long the insulation is only a protection against water and wind. For this propose it was used recycled printing metal sheets as insulation.






