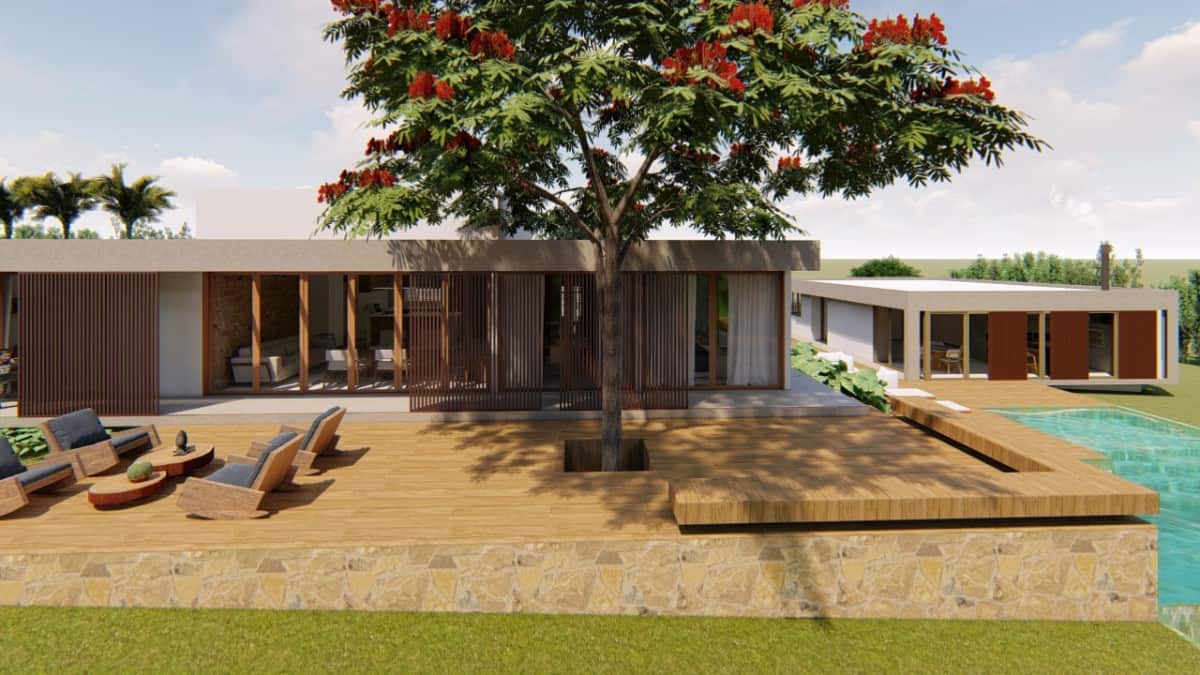
Architect: Matière Première Architecture
Contractor: Nu Drom
Photos: Ian Balmorel
Year – Design: 2019
Year – Photos: 2022
Superficie: 120m2
Wood siding: Maxiforet
Roofing: Mac Metal
Couch: Élément de base
Fireplace: Stuv America
Press Distribution: v2com
About Studio
Matière Première Architecture is a small architecture studio that has been located in the beautiful region of Cantons de l’Est, in Quebec, since 2016. The three founders, Etienne Chaussé, Marc-Antoine Chrétien, and Dominic Chaussé, fell in love with the region and moved from Montreal with their families, becoming part of the local community and gaining a better understanding and broader perspective of the area. Their work mostly focuses on rural residential projects designed by Matière Première architecture, and built by Nu Drom, their construction affiliate.
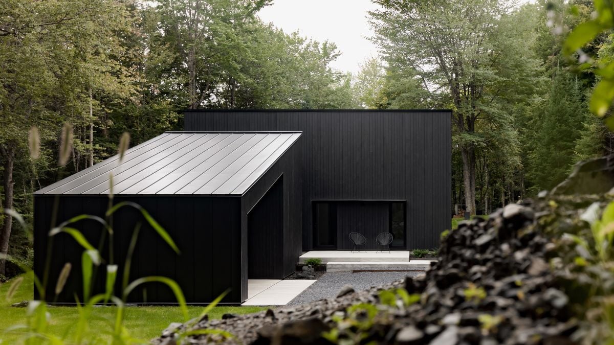
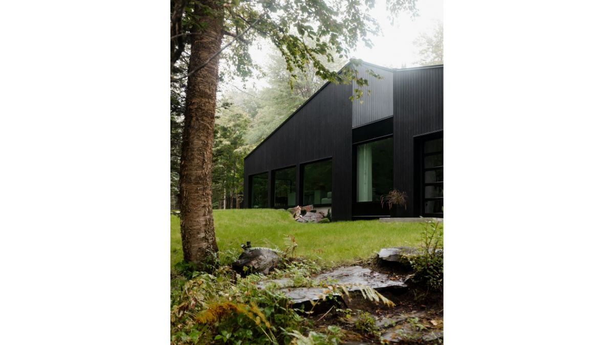
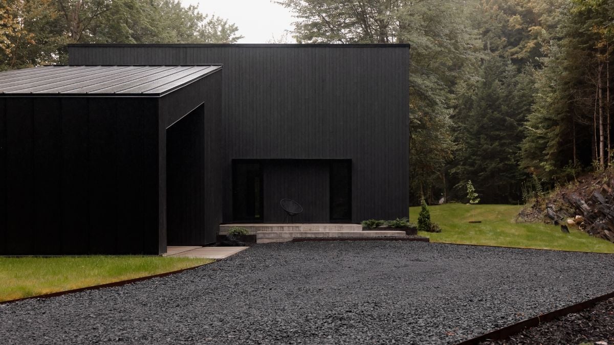
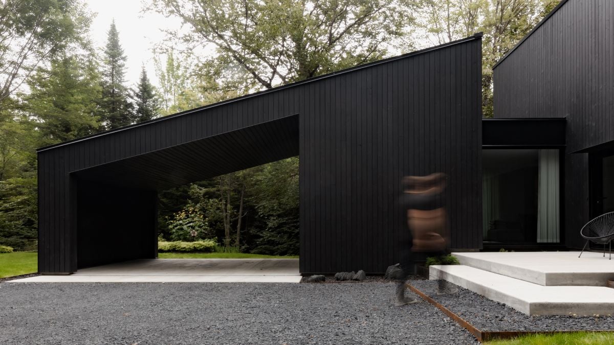
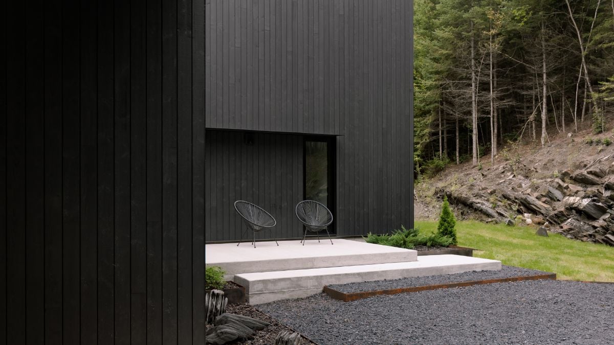
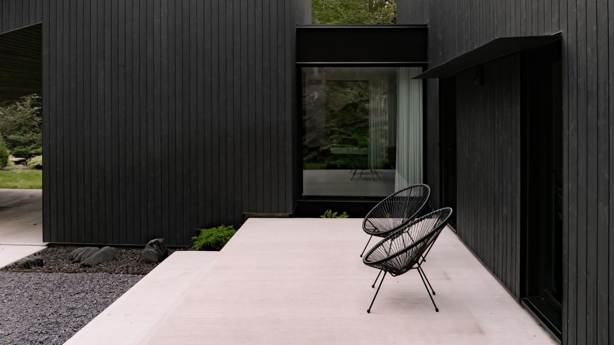
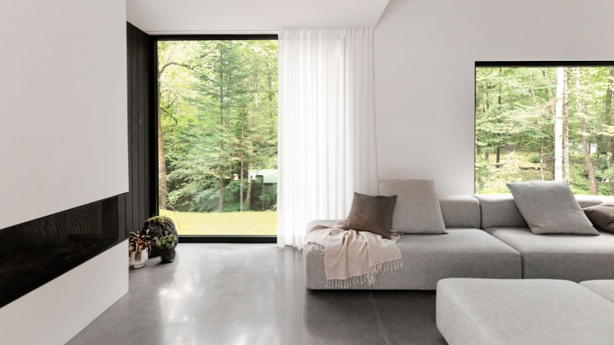
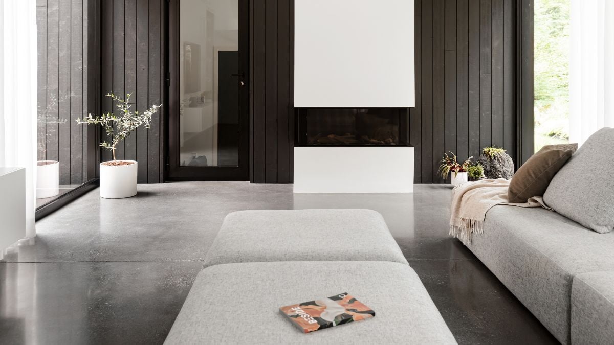
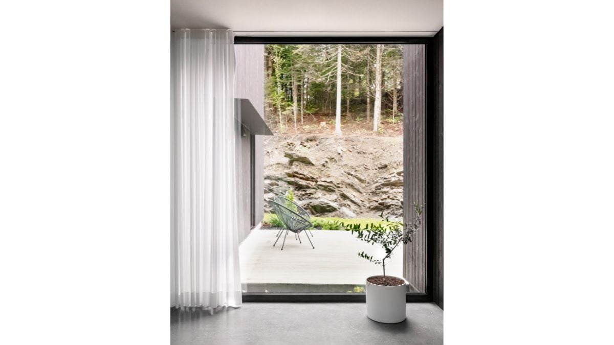
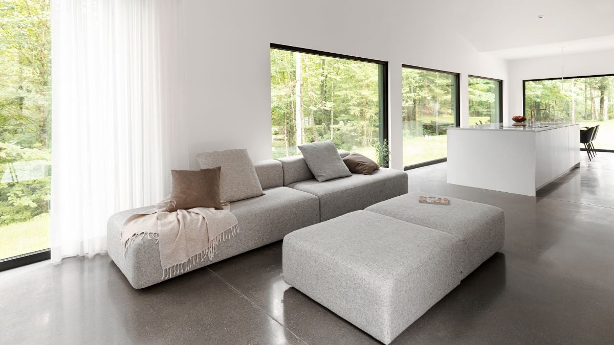
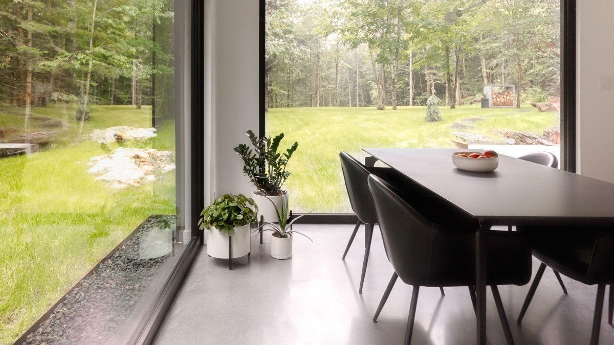
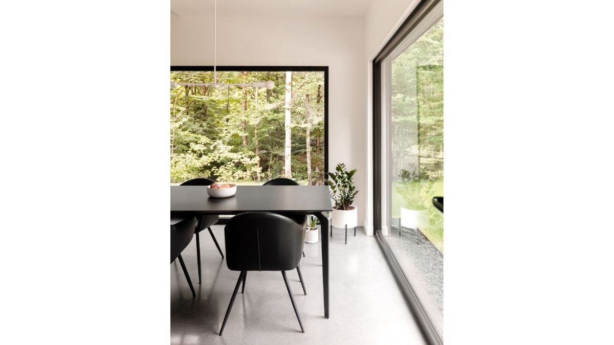
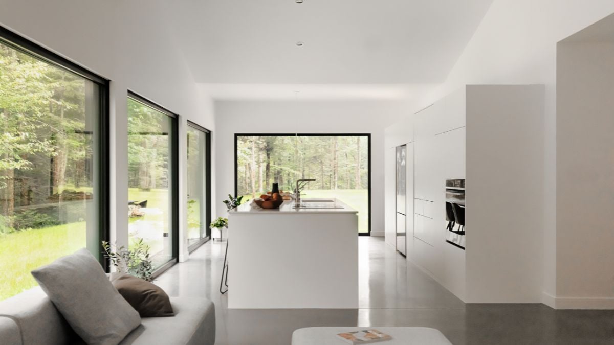
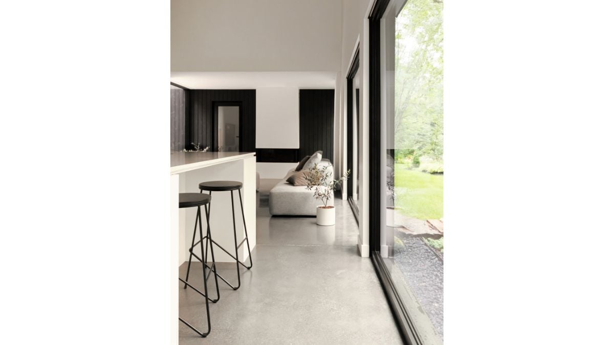
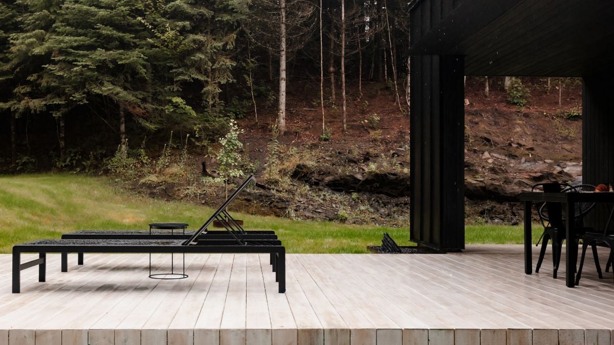
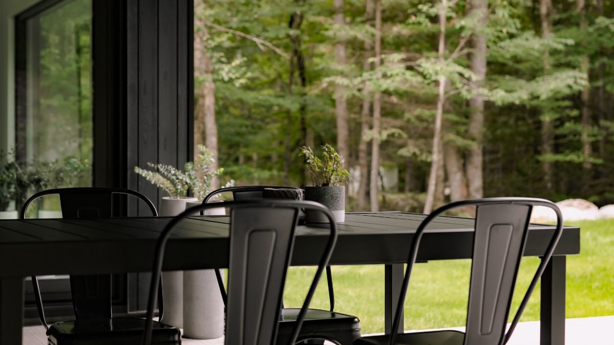
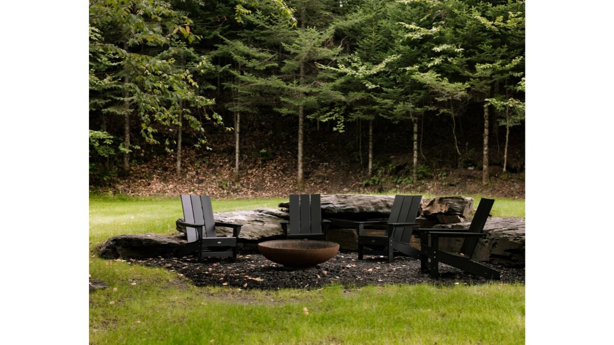
Situated within the rolling hills of Quebec’s Eastern Townships, the Dyptique project is located in the quaint town of Stanstead. The setting is immersed in natural charm, offering striking views of the encompassing landscape and serving as a peaceful haven. The project is positioned on a diminutive plateau, meticulously placed between a narrow stream and a pronounced rocky slope.
The nearby stream is adorned with a soft waterfall that meanders downstream, providing a soothing sight and ambient soundtrack for the inhabitants. The site offers a unique opportunity for the dynamic and young entrepreneurial couple, allowing them to incorporate their enthusiasm for spa atmospheres and aquatic activities into their daily living. Tasked with the project, Matière Première Architecture, a local architectural firm, focused on leveraging the site’s natural aesthetics by designing a streamlined 120 square meter dwelling.
This minimalist approach took cues from the surrounding environment. The house’s design emphasizes its connection with the stream by incorporating strategic window placements and a layout that seamlessly integrates indoor and outdoor living spaces. The core objective of the concept is to shape a dynamic structure that uses its surroundings as a backdrop while incorporating a streamlined layout centered around its framed vistas.
To actualize this, the young architectural studio conceived a design featuring a saltbox roof, bifurcated at its ridge, and bridged by a glass walkway. This division between the two primary sections highlights their distinct purposes. The first segment incorporates a carport and a versatile room equipped with a glass garage door that faces the stream.
In contrast, the second, more substantial section houses the primary living areas. Both sections are characterized by single-slope cathedral ceilings, adding an element of majesty to the spaces. The Dyptique project is characterized by two segments: the carport with the mudroom, which doubles as a multi-purpose room, and the main living quarters. Nestled at the home’s forefront, the carport serves as a practical solution for vehicle accommodation and also offers a sheltered area for various pursuits.
The multi-purpose room, acting as a transition from the exterior to the home’s interior, provides dual functionality as a mudroom, and potentially a compact gym. A glass garage door within this space ensures a seamless communion with the natural surrounding. The main living area, graced with a cathedral ceiling, features large square windows which orchestrate a rhythm with the framed views of the creek along longitudinal space.
Built by Nu Drom, the architect’s affiliated construction company, the Dyptique project is characterized by a monochromatic aesthetic, presenting a black wood exterior contrasted by its white interiors. The black window frames provide consistency to the design, making a notable visual statement against the plateau setting. The minimalist color scheme accentuates the architectural precision, carving a distinct outline of each structure against the ever-changing landscape.






