Step inside this beautifully designed Craftsman-inspired home, boasting 2,179 square feet of thoughtfully crafted space. With two inviting bedrooms and two and a half bathrooms spread across two stories, this residence promises comfort and style in equal measure. A perfect blend of modern sensibilities and classic design, the single-car garage and detailed facade make an inviting first impression.
Check Out the Stone Accents on This Craftsman Facade

This home epitomizes the Craftsman style, elevating traditional elements with modern touches for an elegant facade. Stone accents blend seamlessly with wooden siding, while gabled rooflines infuse timeless character. As you explore the interior, expect a harmonious flow from space to space, merging both sophistication and ease.
Explore the Thoughtful Layout of This Craftsman-Inspired Home
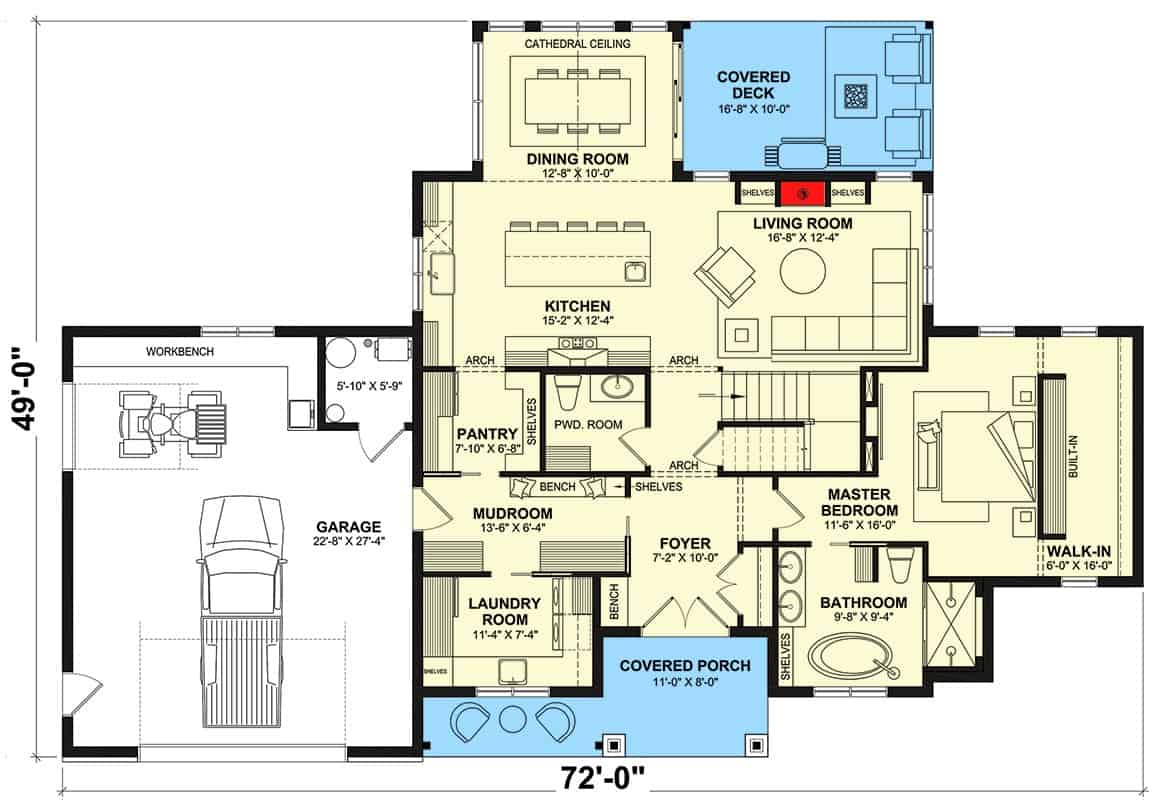
This floor plan highlights a spacious open concept, centering around the kitchen that seamlessly connects to the dining and living rooms. The cathedral ceiling in the dining area adds a touch of grandeur, while the covered deck extends the living space outdoors. With functional elements like a mudroom and a well-placed master suite, this design perfectly balances style and practicality.
Source: Architectural Designs – Plan 22651DR
Take a Peek at the Functional Layout of the Lower Level Bonus Room
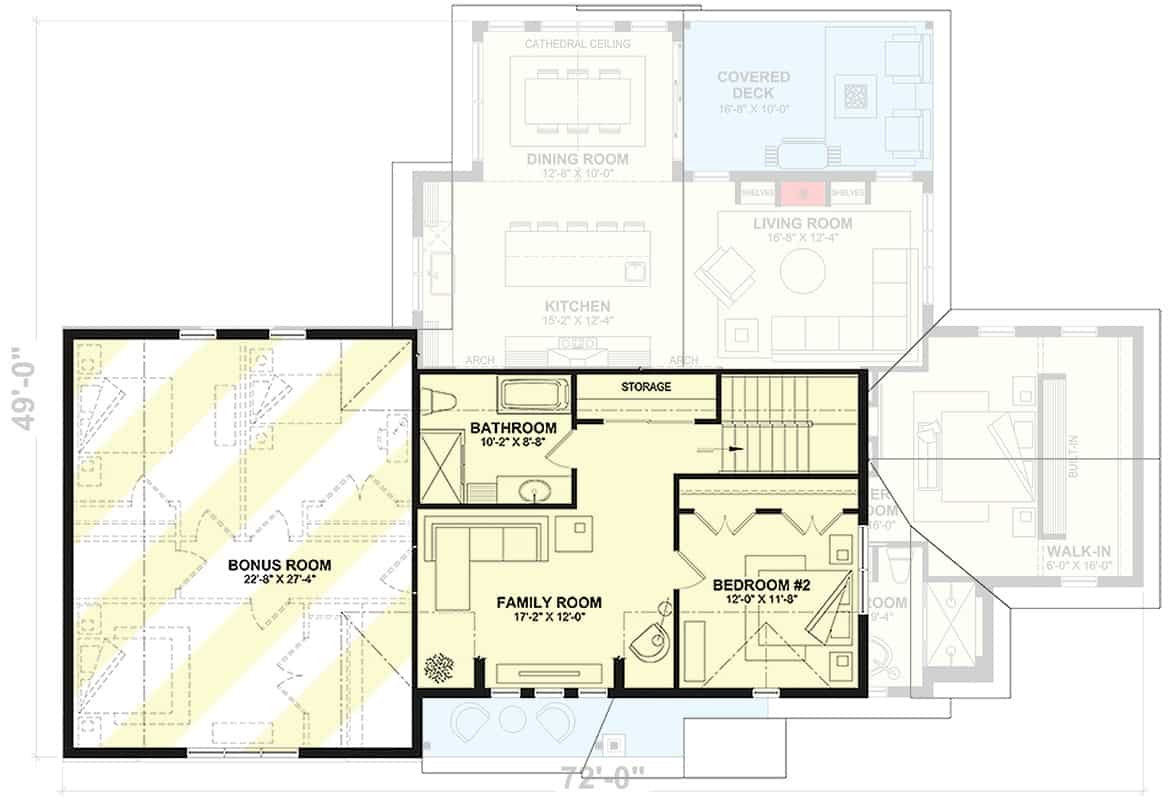
This floor plan features a spacious bonus room ideal for versatile uses, adjacent to a cozy family room that invites relaxation. A convenient bathroom is tucked nearby, ensuring comfort and accessibility no matter the occasion. The layout is completed with a well-placed second bedroom, offering practicality and privacy on this craftsman-inspired level.
Source: Architectural Designs – Plan 22651DR
Wow, See How the Vines Add Character to This Craftsman

This home’s rear elevation features a blend of modern and Craftsman elements, highlighted by a symmetrical design and expansive windows that flood the interior with light. The covered patio, complete with a built-in grill, creates an inviting outdoor space for entertaining. Vines climbing up the siding introduce a natural touch, harmonizing with the surrounding landscape.
Take a Moment to Appreciate the Geometric Brick Flooring in This Hallway

The charming hallway showcases eye-catching herringbone brick flooring that adds texture and visual interest to the space. A simple built-in bench provides a practical seating area, flanked by minimalist art that enhances the modern aesthetic. The open doorway leads to a well-organized laundry room, seamlessly integrating function with design.
Notice the Subtle Transition of Herringbone Brick to Smooth Flooring
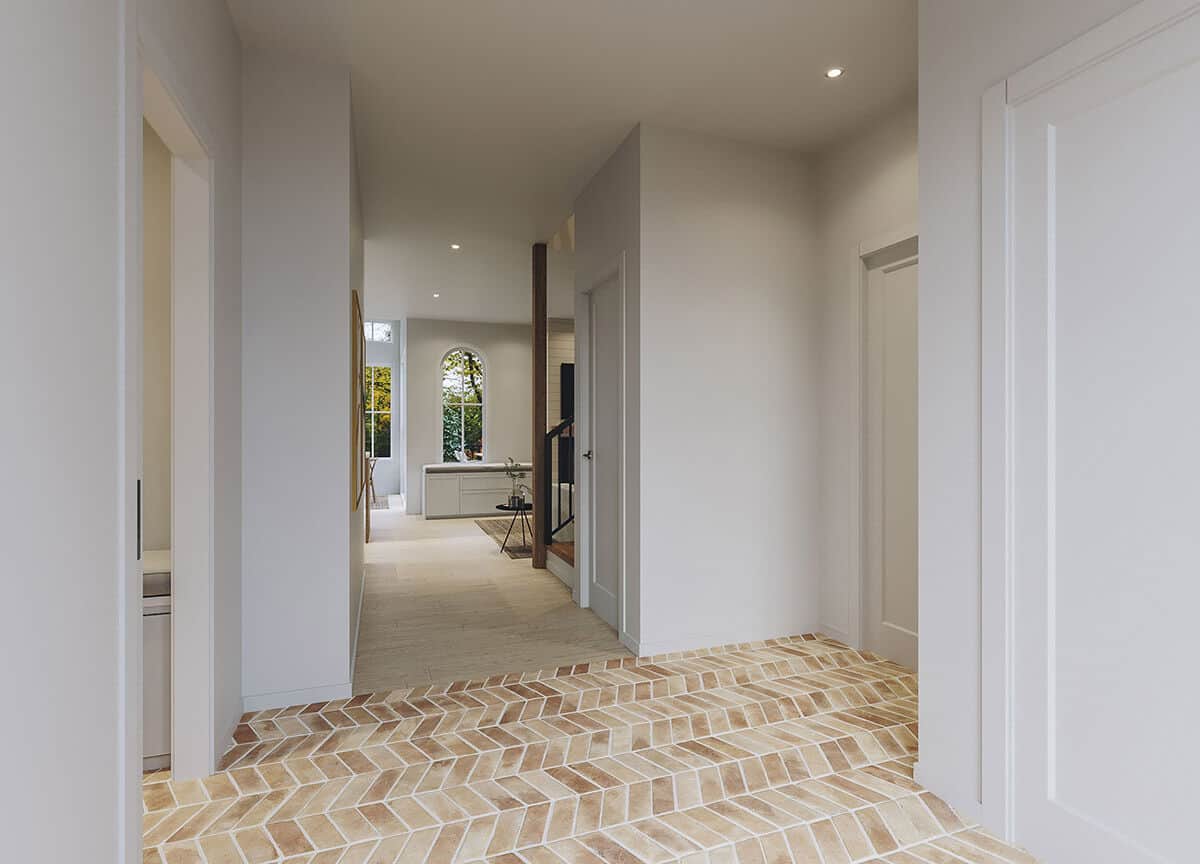
This hallway features a striking blend of textures, starting with the eye-catching herringbone brick floor that seamlessly transitions into a smooth, light-colored surface. The clean lines and minimalist design create an uncluttered space leading toward a bright sitting area with a large arched window. This clever use of materials and light enhances the home’s craftsman-inspired warmth and modern simplicity.
Check Out the Dual-Toned Cabinets in This Kitchen Design

This modern kitchen impresses with its blend of natural wood and crisp white cabinetry, creating a balanced aesthetic. The roomy island takes center stage, complete with a striking black faucet and minimalist stools that invite casual dining. Ample natural light pours through large windows, illuminating the subtle marble backsplash and pendant lighting, which add an elegant touch to the space.
Check Out the Beautiful Open-Concept Living Room with Those Vibes

This open-concept space artfully combines the living area and kitchen, creating a seamless flow perfect for gatherings. The understated design features a sleek wooden staircase with black metal railings, adding a modern touch. Soft, neutral tones across the furniture and walls contribute to a relaxed and inviting atmosphere, making it easy to picture yourself unwinding here.
The Marble Backsplash Makes a Statement in This Open Kitchen
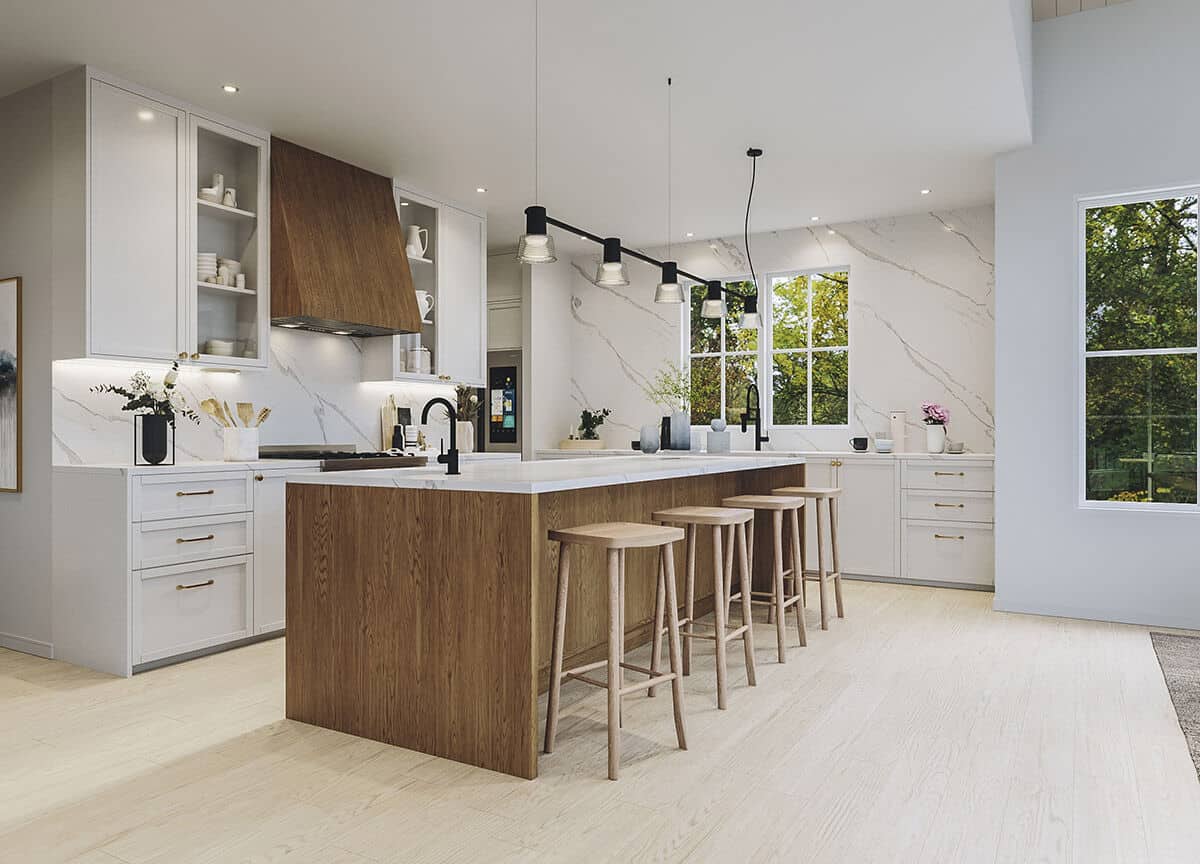
This kitchen beautifully contrasts warm wood tones with crisp white cabinetry, creating an inviting and balanced space. The expansive marble backsplash adds a touch of luxury and complements the modern design. Black fixtures and minimalist lighting complete the look, providing elegance and function to this craftsman-inspired kitchen.
Admire the Fireplace in This Bright Living Room

This open-concept living room features a sleek, shiplap-clad fireplace that draws the eye and adds warmth to the space. Large windows flood the room with natural light, highlighting the cozy built-in bench seating and emphasizing the connection to the adjacent kitchen. The overall design blends modern elements with traditional charm, creating a seamless and inviting family area.
Take a Closer Look at the Layered Textures in This Living Room

This living room combines various textures and natural elements, featuring a shiplap-clad fireplace that effortlessly draws the eye. The staircase with its classic wooden post and black metal railings introduces a rustic touch, complementing the modern sectional couch and sleek furnishings. Large windows bathe the space in light, while a built-in bench creates additional seating and storage, perfect for a multifunctional lifestyle.
Admire the Woven Pendant Lights in This Scenic Dining Room
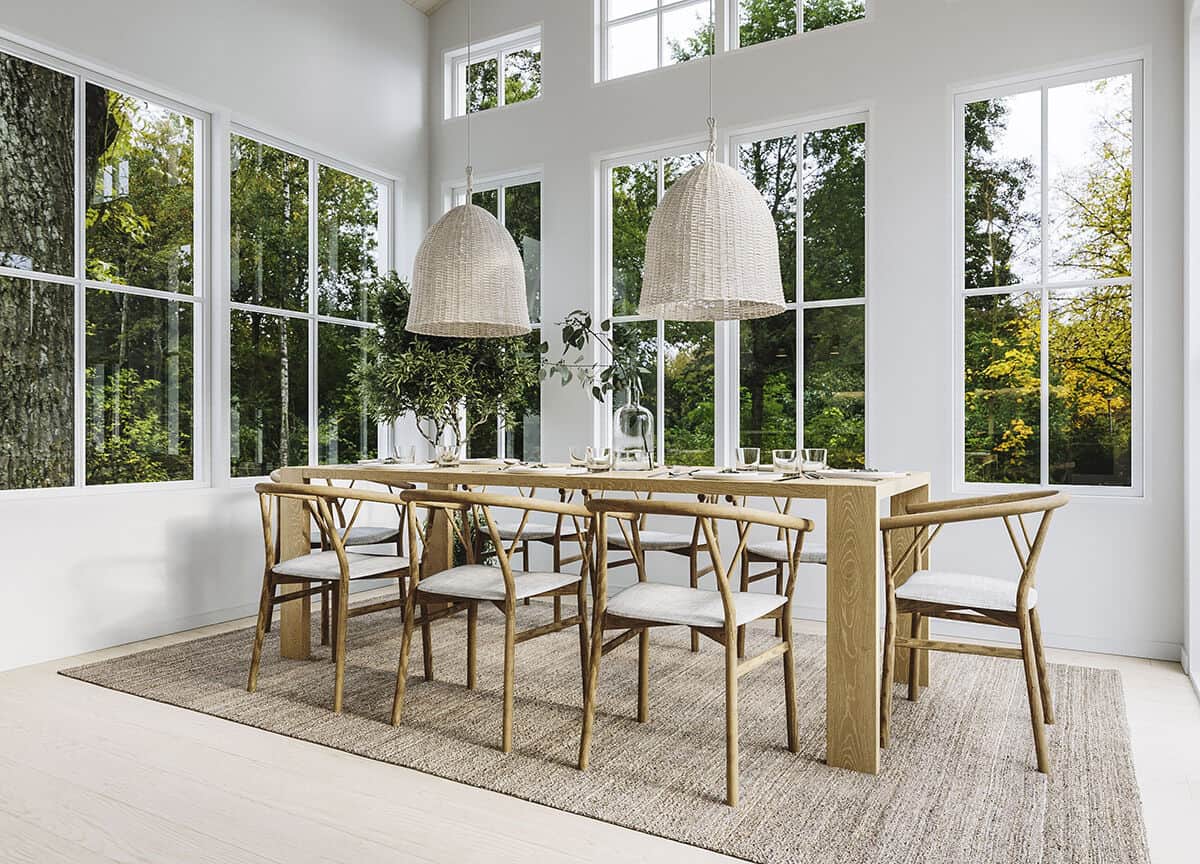
This dining room features stunning floor-to-ceiling windows that frame lush greenery, creating an immersive nature-inspired setting. A long wooden table paired with Wishbone chairs establishes a modern farmhouse vibe, inviting communal gatherings. The woven pendant lights above the table add texture and warmth, echoing the room’s organic, tranquil essence.
You Won’t Miss These Soaring Ceilings and Expansive Windows in This Dining Room
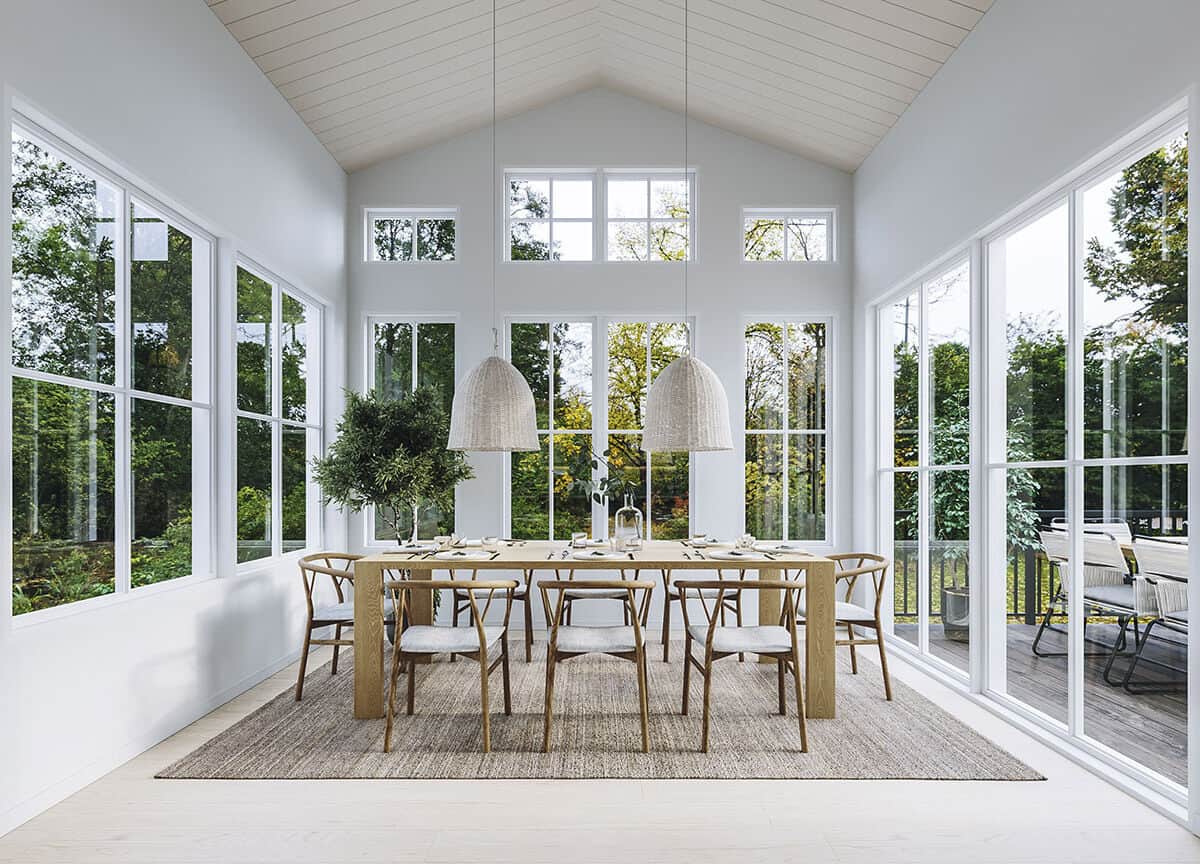
This dining room creates a seamless connection with the outdoors, thanks to its floor-to-ceiling windows that flood the space with natural light. The vaulted ceiling adds a sense of grandeur, while woven pendant lights bring warmth and texture to the setting. A simple wooden table and Wishbone chairs complete the look, blending modern farmhouse elements with a serene, nature-inspired palette.
Look at the Shiplap Feature Wall in This Bedroom Retreat

This bedroom embraces a minimalist design, highlighted by a subtle shiplap feature wall that adds texture without overwhelming the space. Soft earth tones in the bedding and rug create a calming atmosphere, complemented by sleek wooden furniture that maintains the room’s clean lines. Thoughtful lighting and abstract artwork tie the space together, ensuring it feels both serene and cohesive.
Spot Those Round Mirrors in This Minimalist Bathroom

This bathroom embraces a minimalist aesthetic with its sleek wooden cabinetry and open shelving, offering both function and style. The visually appealing round mirrors above the double sinks add a contemporary twist against the classic white subway tile. Natural light filters through sheer curtains, creating a serene atmosphere that complements the understated hexagonal floor tiles.
Wow, Look at the Bathroom Design with Contrasting Accents
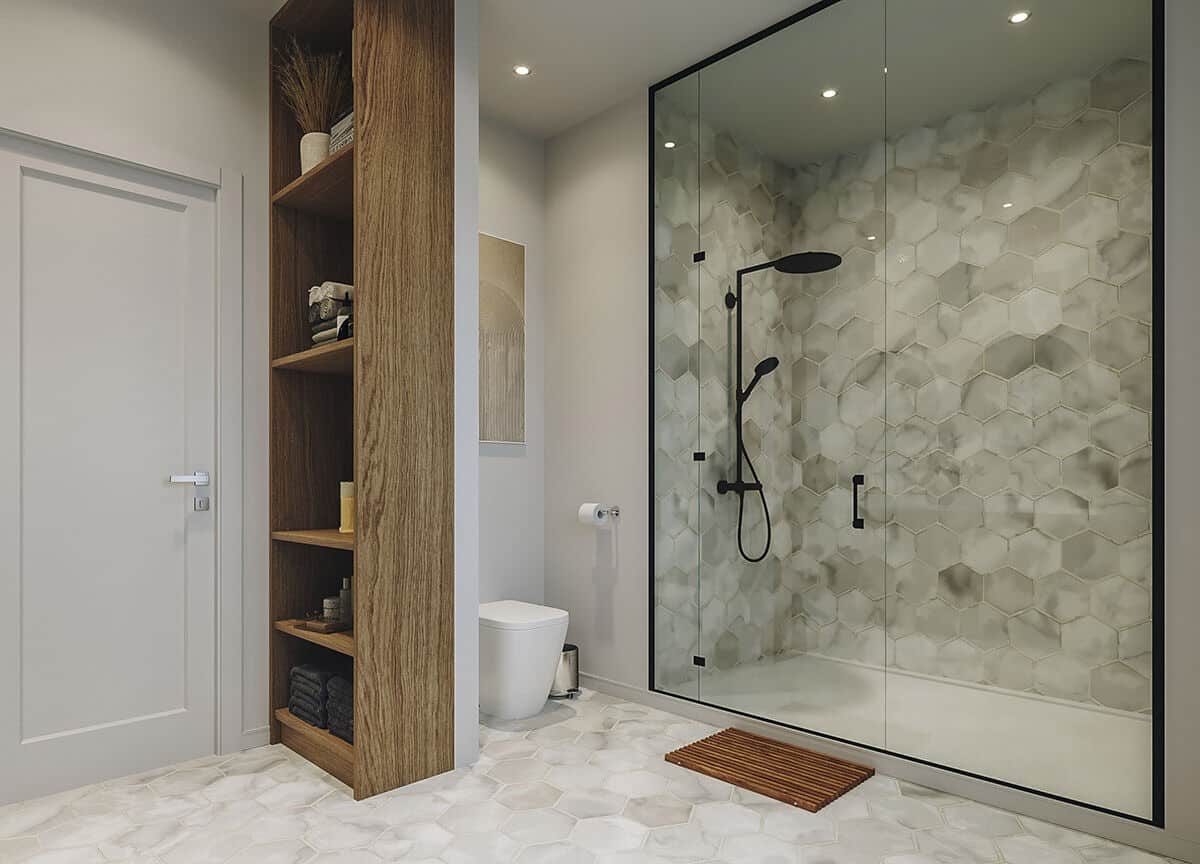
The spacious shower is enclosed with glass and features a hexagonal tile pattern that brings subtle texture to the room. Black fixtures provide a striking contrast against the soft hues of the tiles. Wooden shelving and accents add warmth and practical storage to the space, balancing the overall aesthetic.
Look at this Bathroom with Functional Details

A standalone tub sits beneath a softly filtered window, allowing natural light to enhance the neutral tones of the room. The open shelving provides ample storage space and showcases the use of warm wooden elements. The overall color palette features subtle shades that create a bright yet balanced environment.
Experience the Subtle Beauty of This Mudroom’s Tall Cabinets
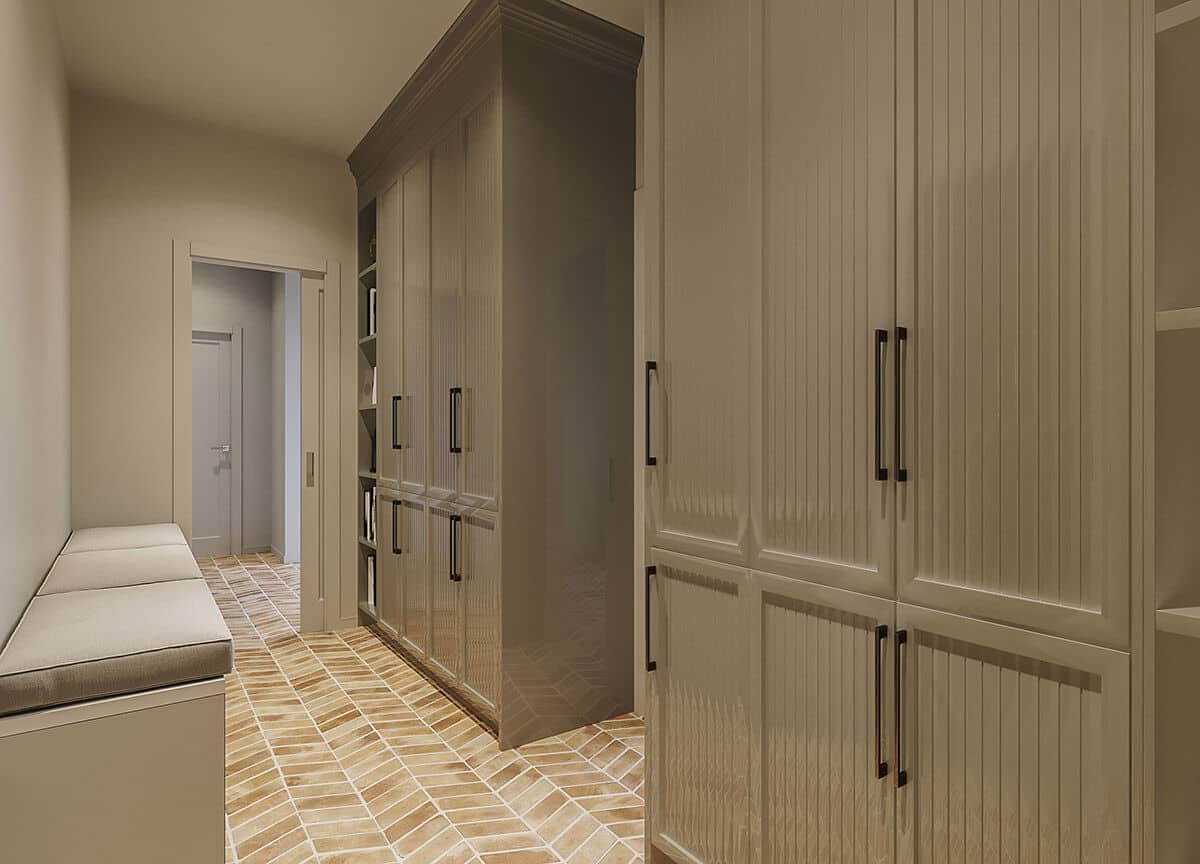
This mudroom boasts tall cabinetry with panel detailing that adds a touch of sophistication to the functional space. The muted colors of the cabinets are complemented by sleek black handles, creating a seamless blend of style and practicality. The herringbone brick flooring introduces warmth and texture, perfectly tying together this craftsman-inspired design.
Source: Architectural Designs – Plan 22651DR







