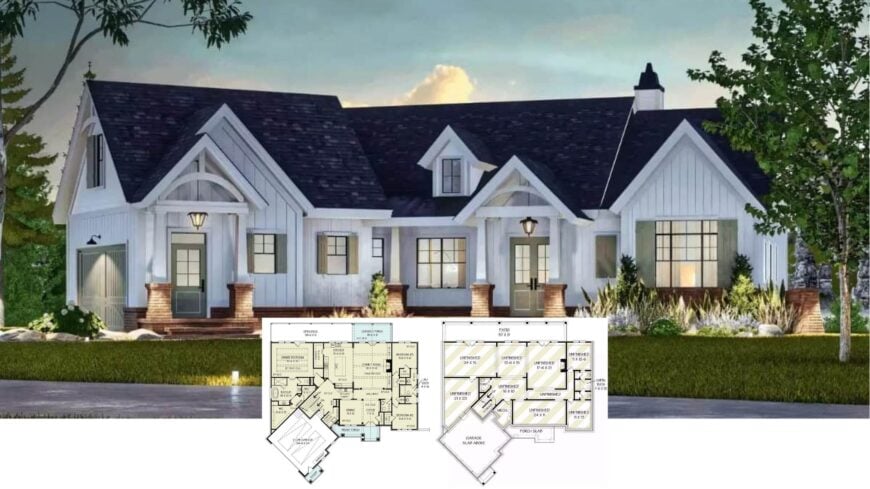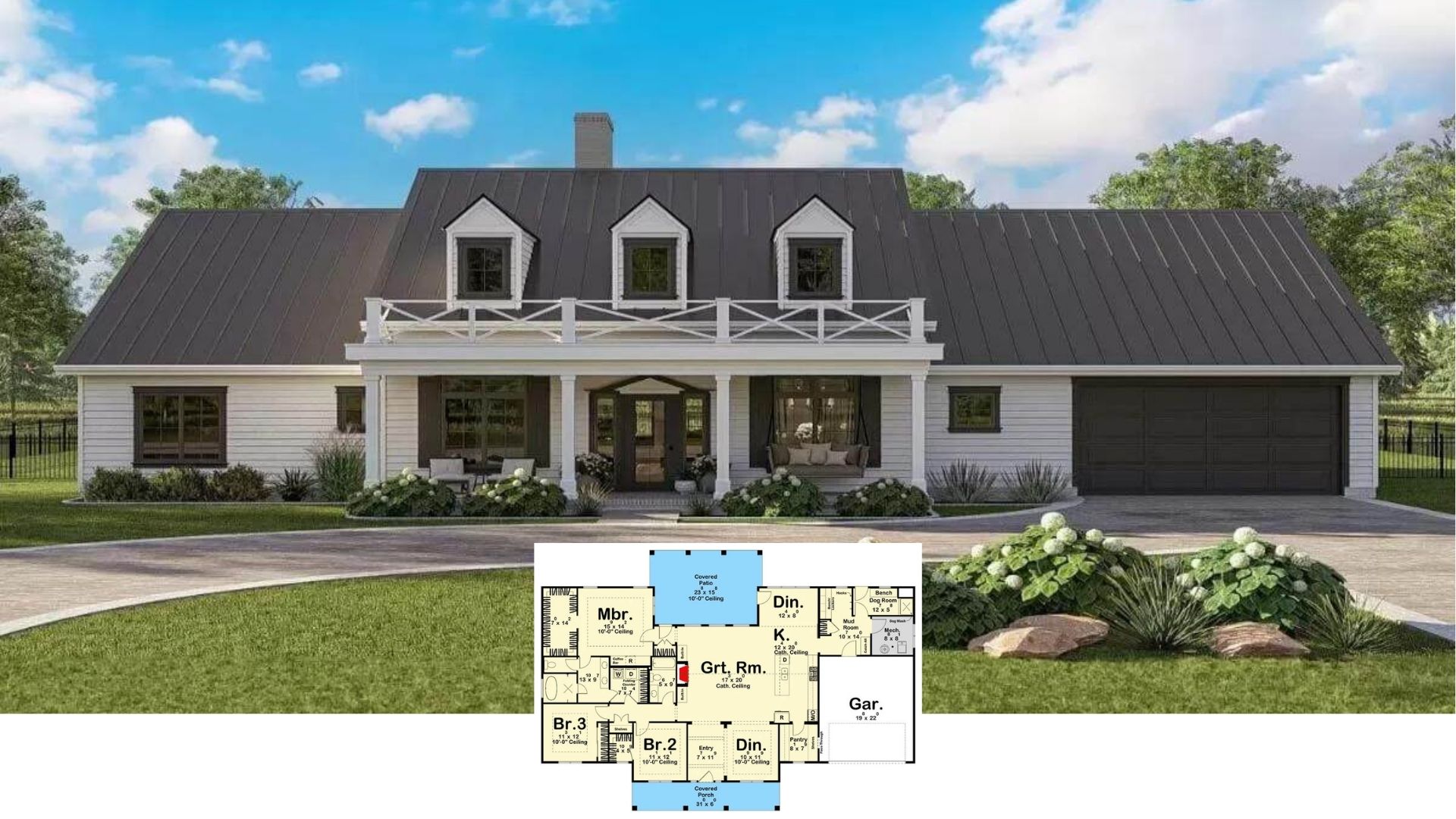
This exquisite Craftsman-style residence offers a delightful 2,619 square feet of living space, with three well-appointed bedrooms and two-and-a-half bathrooms.
The harmonious blend of white siding and brick accents, coupled with delightful dormer windows, creates a welcoming facade that exudes warmth and character.
As you approach the inviting front porch, you’re greeted by a picturesque scene set against the harmonious backdrop of lush surroundings. This beautiful home is a single-story design, featuring a spacious two-car garage for added convenience.
Fascinating Craftsman Exterior with Brick Accents and Dormer Windows

This home perfectly embodies the classic Craftsman style, known for its attention to detail and handcrafted elements. The use of brick and gabled rooflines enhances its timeless appeal, while the thoughtful floor plan fosters both openness and privacy.
Let’s delve deeper into what makes this Craftsman retreat a standout choice for families seeking comfort and style.
Dive Into This Thoughtful Craftsman Floor Plan with a Central Family Room

The layout offers a seamless flow from the large family room, boasting a vaulted ceiling, into the open kitchen and dining areas. An expansive owner’s suite with tray ceilings provides a private retreat, while two additional bedrooms share a convenient Jack-and-Jill bath.
I appreciate the strategic placement of the 2-car garage and workshop, making access easy without disrupting the home’s graceful craftsman style.
Explore the Flexible Bonus Space in This Craftsman Gem

The floor plan highlights an unfinished bonus room, offering a 14 x 24 space ready for customization. It includes a convenient 5×8 bath area, perfect for transforming it into a guest suite or a home office.
I see the potential for adding personal touches to this area while maintaining the home’s classic craftsman charm.
Explore This Unfinished Basement Layout with Endless Potential

This floor plan reveals a spacious unfinished basement with multiple sizable rooms, each waiting for a creative touch. I see it as a perfect opportunity for adding a home theater, gym, or more bedrooms, complete with a convenient 7×6 bath area.
The expanse also includes a garage slab above, and a large patio that extends the full length of the space, ready to become an attractive outdoor retreat.
Source: The House Designers – Plan 8075
Captivating Craftsman Lakeside Retreat with Classic Gabled Roof

This comfortable craftsman home, nestled by the lake, features a welcoming facade with a prominent gabled roof and a picturesque dormer window. The white siding is beautifully contrasted by brick accents, creating an inviting entryway that draws you in.
I can’t help but notice how the lush surroundings perfectly frame this untroubled lakeside escape.
Classic Craftsman Lakefront with Enchanting Dual-Level Porches

This home’s exterior showcases craftsman charm with its dual-level porches, perfect for enjoying stunning lake views. The blend of white siding and rich brick adds depth and character to the facade, highlighted by the gabled roof and chimney.
I love how the lush greenery frames the house, offering a peaceful natural backdrop to this inviting lakefront retreat.
Warm Living Room with a Soaring Wood-Beamed Ceiling

I love how this living room combines sophistication and comfort with its beautiful wood-beamed ceiling drawing your gaze upward. The built-in arches add a touch of symmetry, housing shelves adorned with tasteful decor and greenery.
The soft sofas around the fireplace create an inviting space, perfect for relaxing or entertaining.
Open-Concept Living Room with Exposed Brick and Beam Accents

I love how the exposed brick wall adds a touch of rustic charm, contrasting beautifully with the smooth, contemporary kitchen. The open-concept design is anchored by a striking circular chandelier and warm seating, making the space feel inviting and warm.
Notice how the wood ceiling beams enhance the craftsman vibe, bringing texture and depth to this classy room.
Check Out This Refined Kitchen Island with Marble Countertops and Graceful Lighting

I love how this kitchen combines innovative style with classic elements, featuring a large marble island as its focal point. The cage-style pendant lights provide a stylish contrast to the soft white cabinetry, adding visual interest.
With its open shelving and expansive windows, the space feels both functional and light-filled, perfect for any culinary adventure.
Streamlined Dining Room with an Artful Touch and Innovative Light Fixture

This dining room elegantly blends contemporary and natural elements with its minimalist table and chic upholstered chairs. I love how the linear pendant light adds a contemporary flair, drawing attention to the clean lines of the space.
The abstract artwork and understated decor create a composed backdrop, inviting you to enjoy leisurely meals in style.
Check Out the Statement Wall in This Stylish Bedroom Retreat

This bedroom balances sophistication and warmth with a striking dark accent wall as its backdrop. I love how the plush upholstered bed and woven nightstands bring texture, complemented by the minimalist artwork.
Notice how the wood-beamed ceiling and chandelier add a touch of craftsman charm, enhancing the room’s sophisticated ambiance.
Dual Vanities with Marble Refinement and Industrial Lighting in a Contemporary Craftsman Bath

I love how this bathroom blends contemporary design with subtle craftsman touches. The dual vanities feature glossy marble countertops and warm wood tones, creating a harmonious balance.
Notice how the industrial pendant lights add a stylish flair, enhancing the minimalist aesthetic while still feeling functional and inviting.
Contemporary Bathroom Retreat Featuring a Freestanding Tub and Glass Shower

This bathroom exudes innovative tranquility with its polished freestanding tub set against an expansive window, inviting natural light. The seamless glass shower showcases minimalist grace, while the marble wall adds a touch of sophistication.
I love how the wooden vanity provides warmth and texture, balancing the contemporary black fixtures perfectly.
Source: The House Designers – Plan 8075






