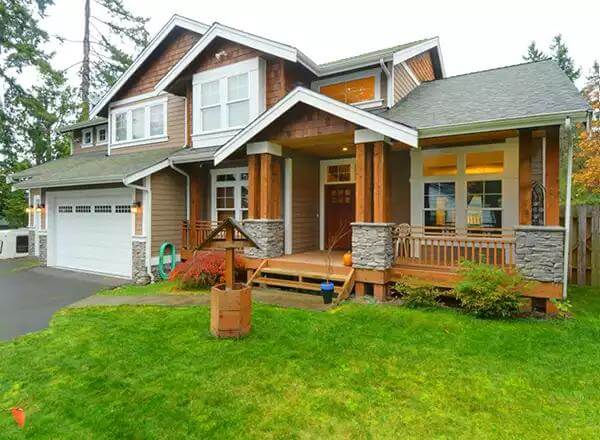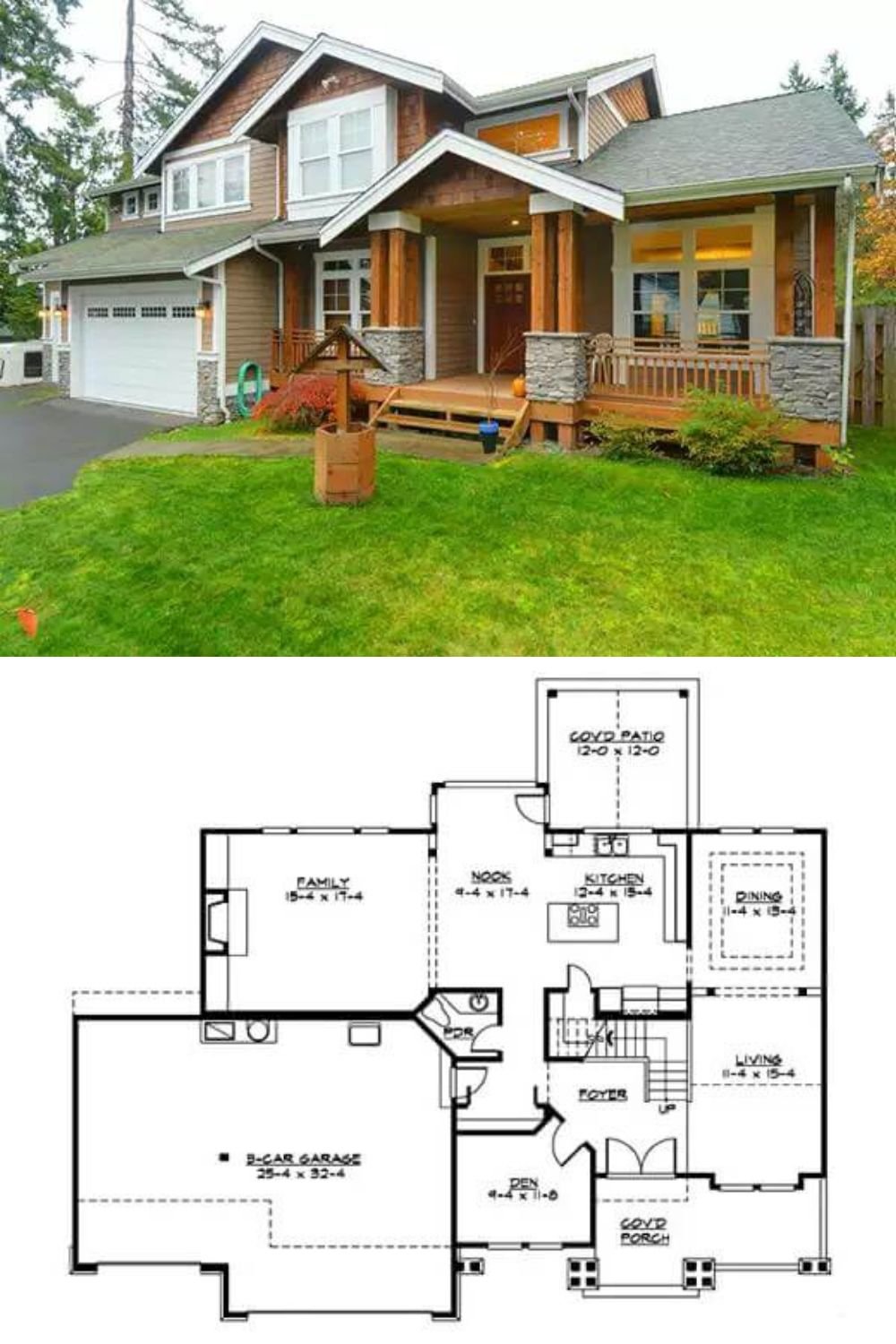Specifications
- Sq. Ft.: 2,920
- Bedrooms: 3
- Bathrooms: 2.5
- Stories: 2
- Garage: 3
The Floor Plan
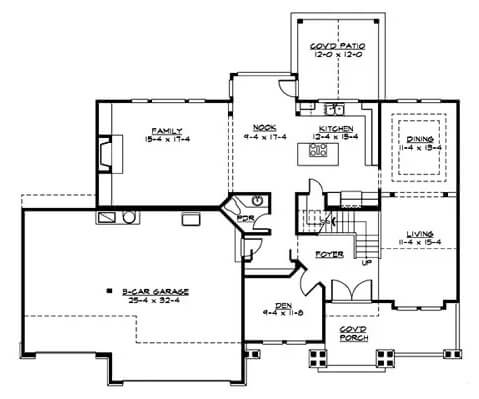
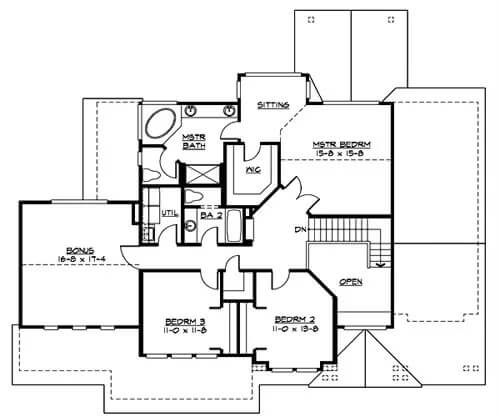
Photos
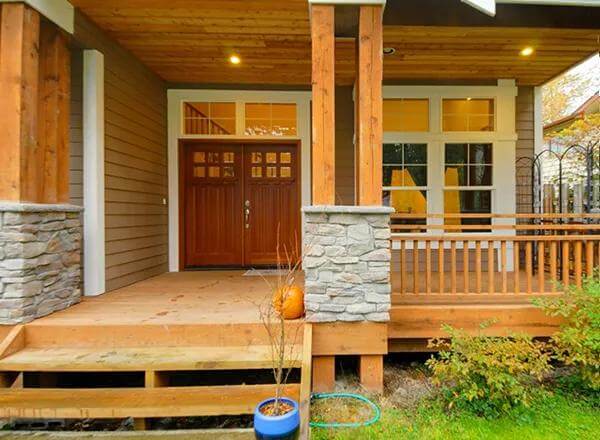
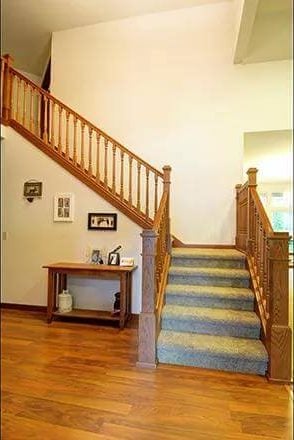
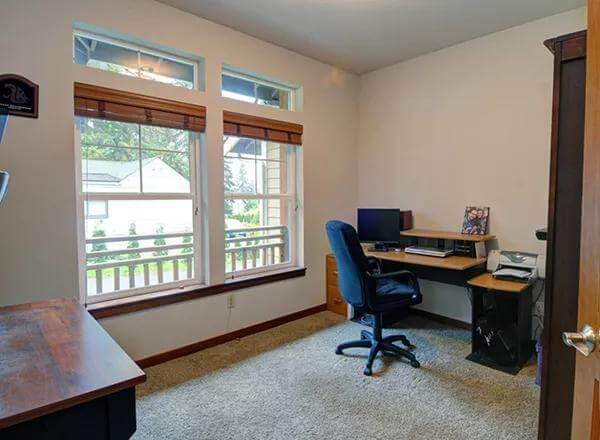
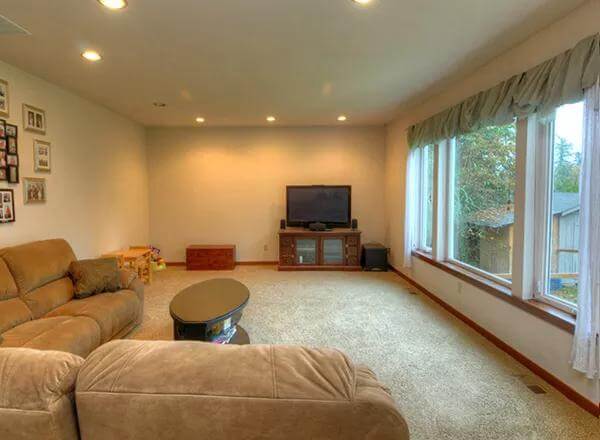
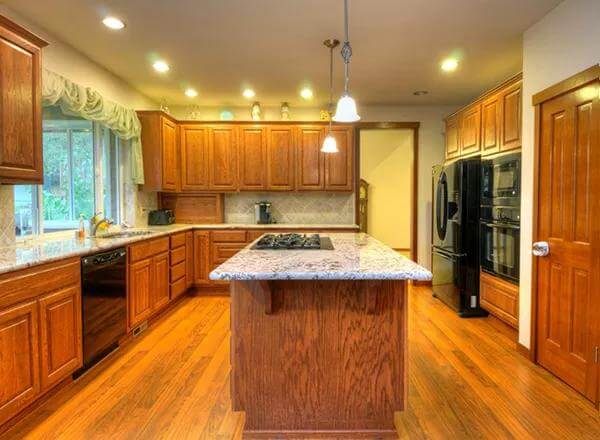
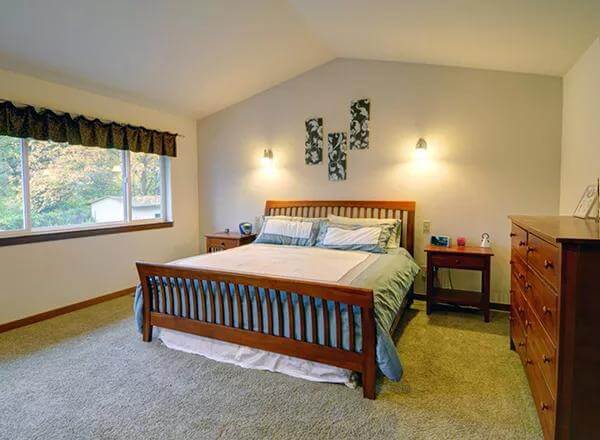
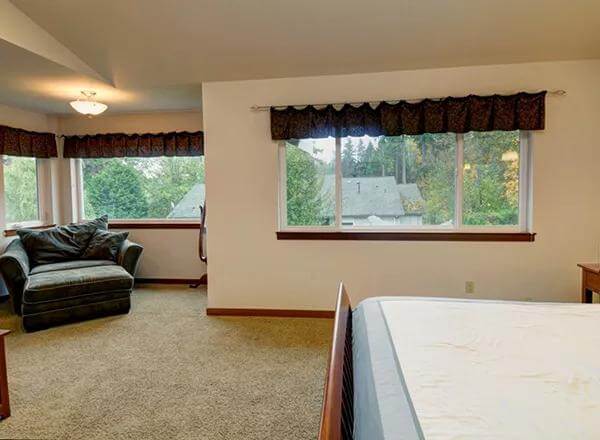
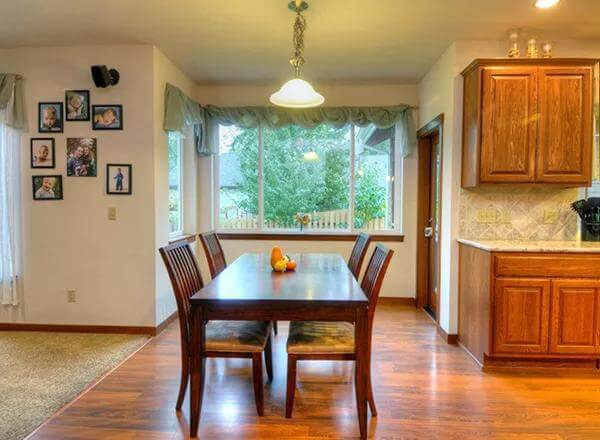
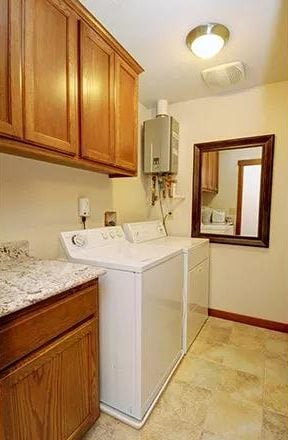
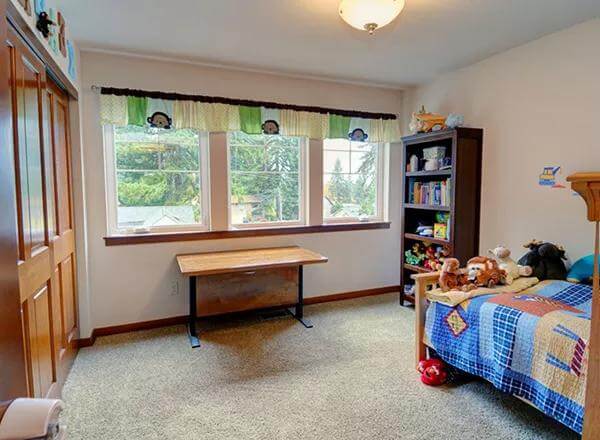
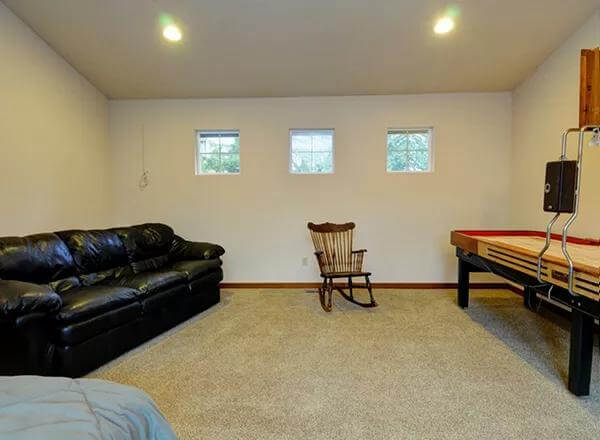
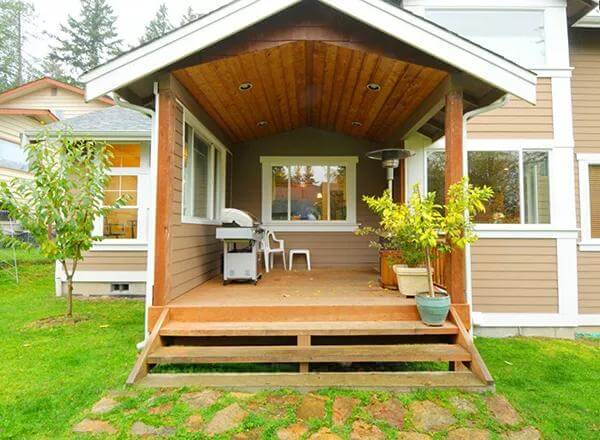
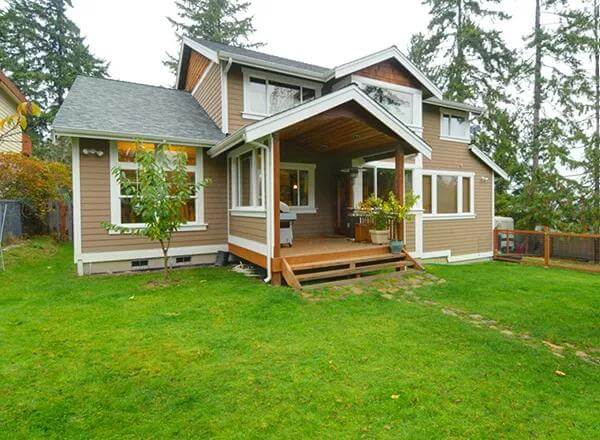
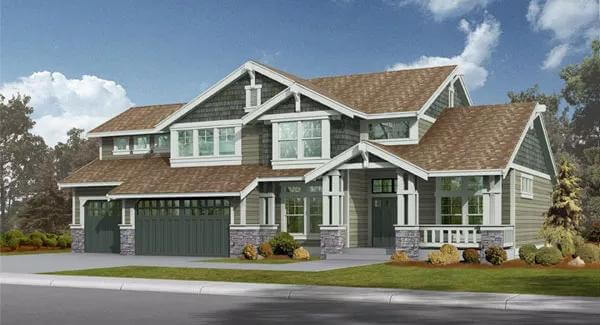
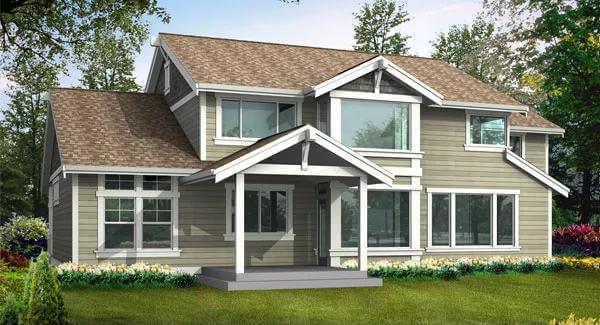
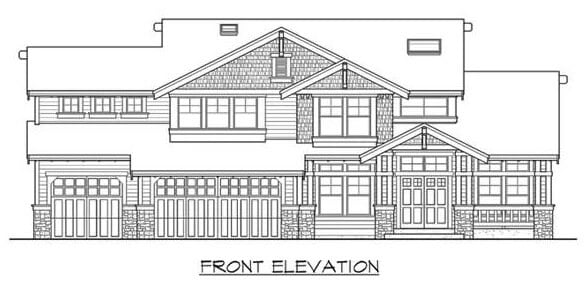
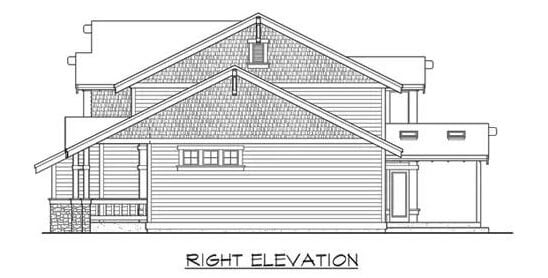
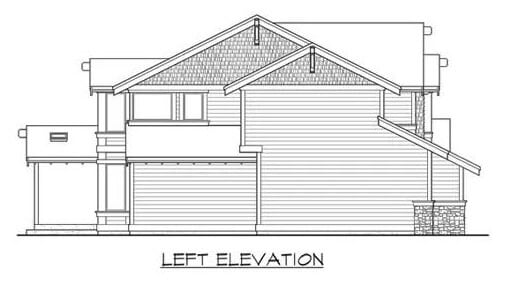
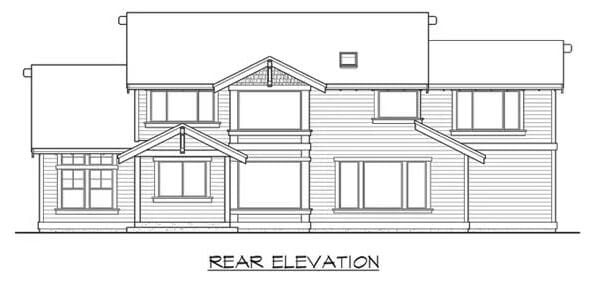
Details
A mixture of clapboard siding, cedar shakes, and stone accents adorns this 3-bedroom craftsman home. It features an inviting front porch and a 3-car garage that enters the home through the utility room.
Upon entry, a lovely foyer with a staircase greets you. It is flanked by the quiet den and the connecting living and dining rooms.
The family room, kitchen, and breakfast nook flow seamlessly in an open layout. A fireplace sets a cozy focal point while a door at the back extends the living space onto a covered patio. The kitchen includes a built-in pantry and a cooktop island with a snack bar.
Upstairs, three bedrooms along with a utility room and a vaulted bonus room are dispersed. Two bedrooms share a 3-fixture hall bath while the primary bedroom enjoys a spa-like ensuite and a sitting room.
Pin It!
The House Designers Plan THD-3212

