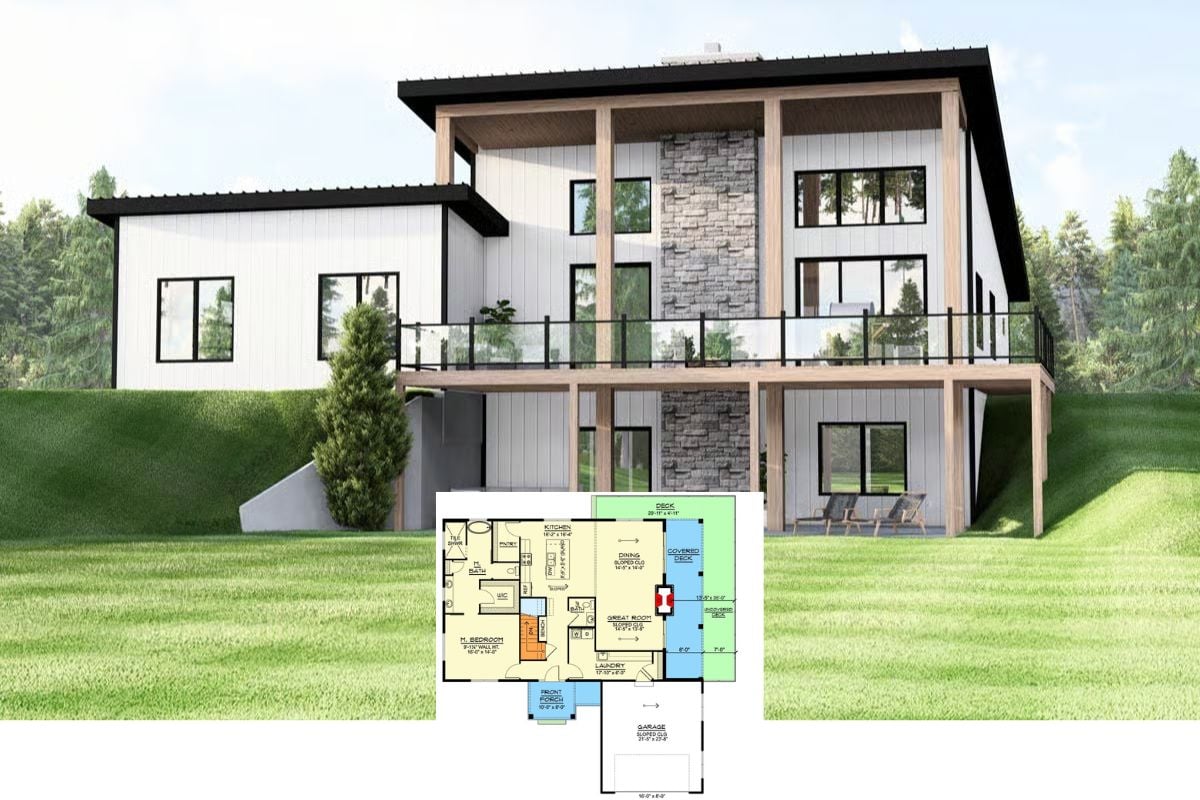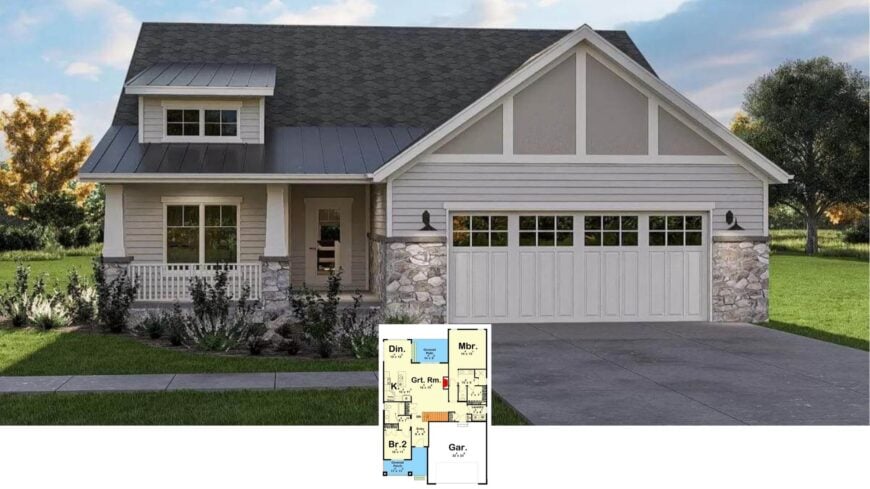
With roughly 1,440 square feet of living space, this Craftsman charmer packs two generous bedrooms and two bathrooms into a layout built for everyday ease. A deep, columned porch sets the tone, leading into an open great-room arrangement that glides toward a covered patio out back.
Sunlight pours through well-placed windows, while a smart split-bedroom design tucks the primary suite away for extra privacy. Every corner balances warmth and practicality, proving you don’t need a mansion to feel richly at home.
Craftsman Beauty with Stone Accents and Inviting Porch
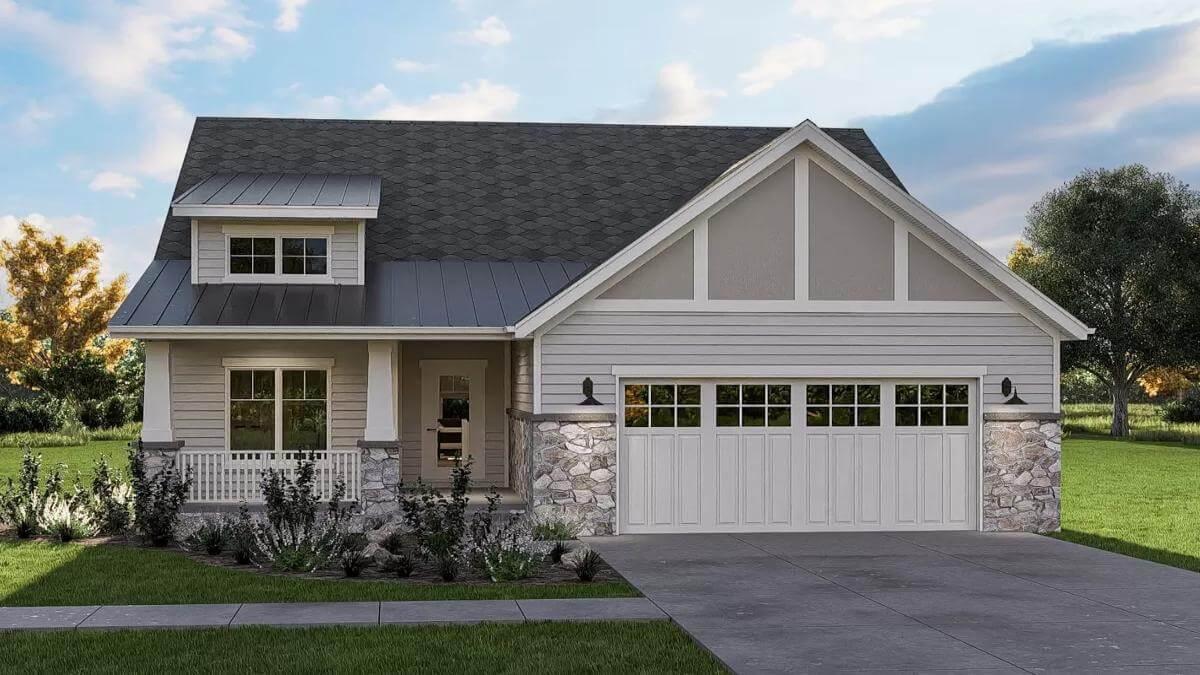
The home wears its Craftsman heritage proudly—think low-slung gables, tapered stone pillars, mixed-material siding, and trim details that celebrate honest workmanship.
Those signatures create an exterior that feels rooted and welcoming, and they cue up the tour that follows, where thoughtful millwork, bold tile, and a marble-clad fireplace carry the Craftsman spirit indoors.
Explore This Open-Concept Great Room Floor Plan
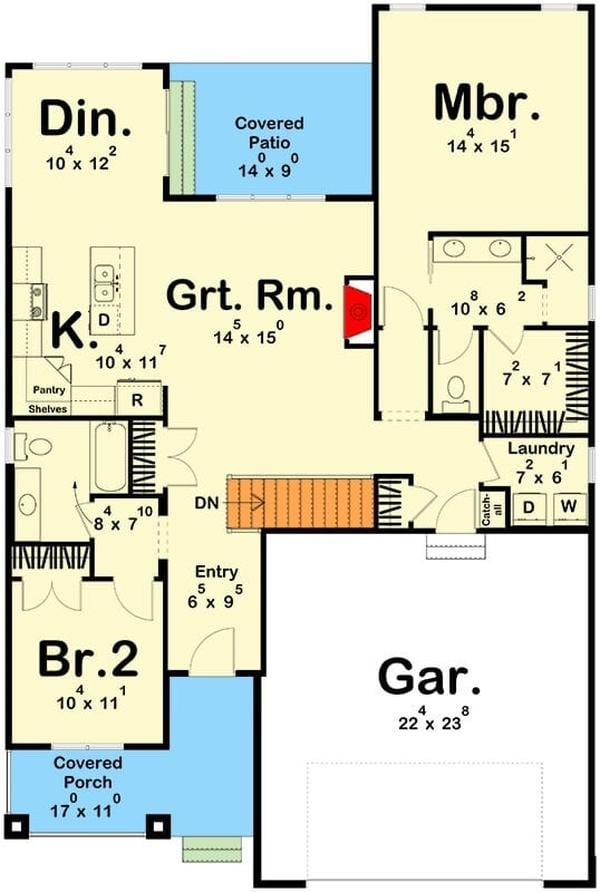
This floor plan highlights the Craftsman charm with an open-concept great room flowing seamlessly into the kitchen and dining areas.
The master bedroom provides a private retreat with convenient access to a full bath and laundry room. A covered patio and porch offer additional outdoor living space, perfect for enjoying a sunny day.
Source: Architectural Designs – Plan 62647DJ
Discover the Beauty of This Vestibule with a Contemporary Touch
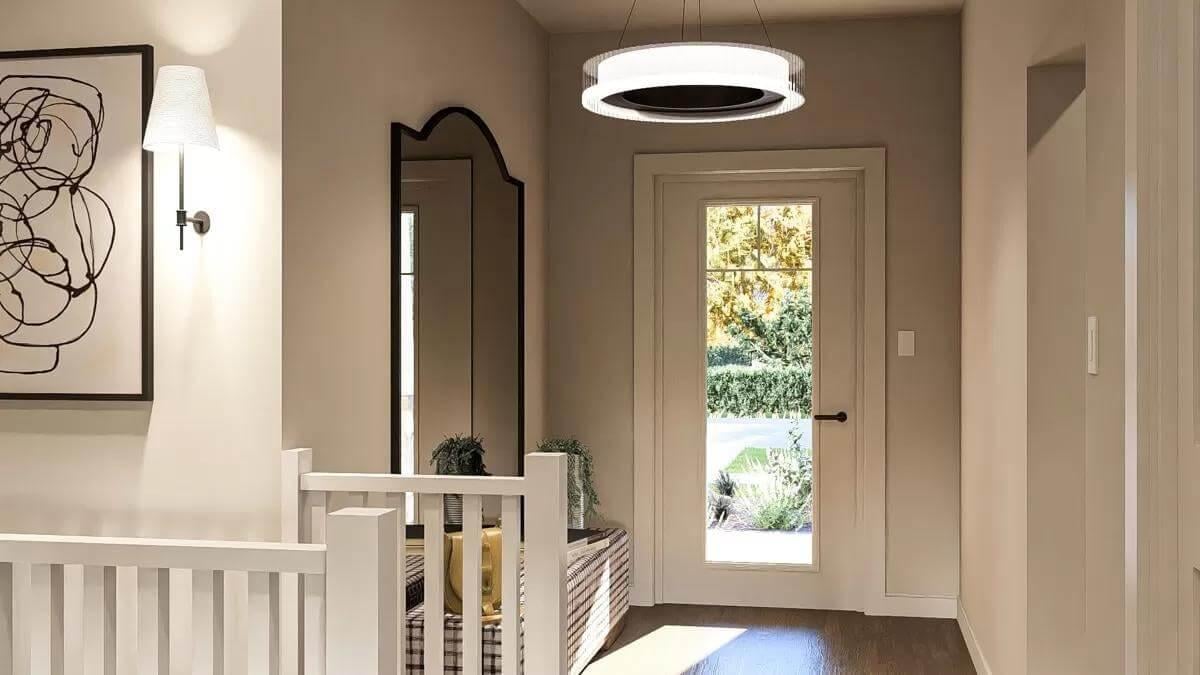
This entryway blends functionality with style, featuring a sleek modern chandelier that softly illuminates the space. A large mirror, bordered with elegance, reflects natural light from the glass-paneled door, enhancing the open feel.
The bench seating, adorned with plaid fabric, offers a cozy spot to pause, grounding the design with a practical yet inviting element.
Check Out This Streamlined Kitchen with a Bold Backsplash
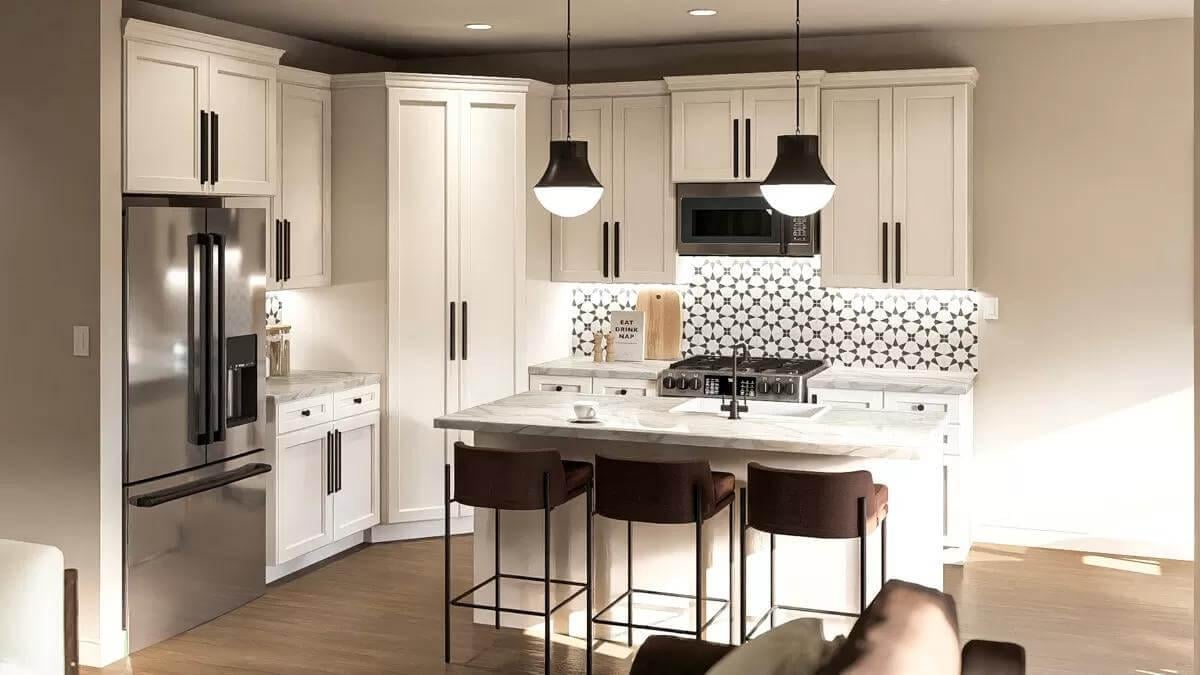
This kitchen pairs crisp white cabinetry with striking black hardware, creating a clean and modern aesthetic. The eye-catching patterned backsplash adds an artistic flair, making it the focal point of the space.
Completing the look, pendant lights elegantly illuminate the island, where four bar stools invite casual dining and conversation.
Look at the Natural Light Pouring Into This Dining Spot
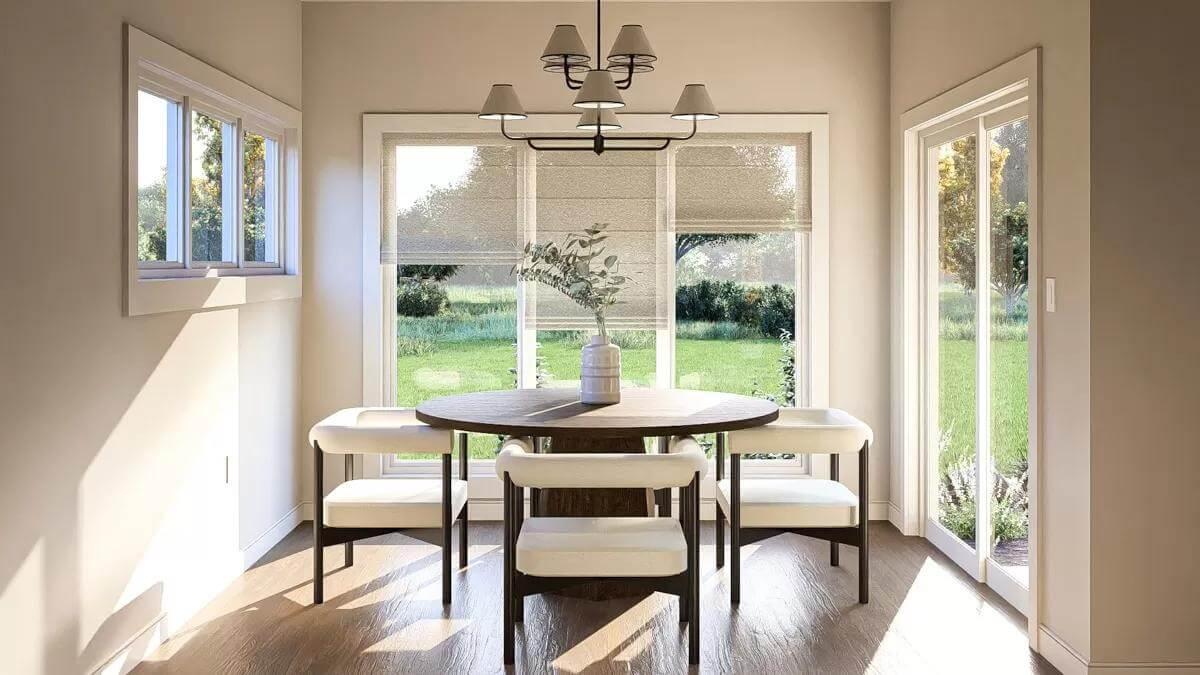
This dining area is bathed in natural light, thanks to its expansive windows and glass doors leading to the outdoors. The round table serves as a central focal point, surrounded by modern chairs that offer comfortable seating.
A contemporary chandelier adds a touch of elegance, while the view invites the outside in, making it an ideal spot for morning coffee or intimate dinners.
Admire the Marble Fireplace Highlighting This Living Space
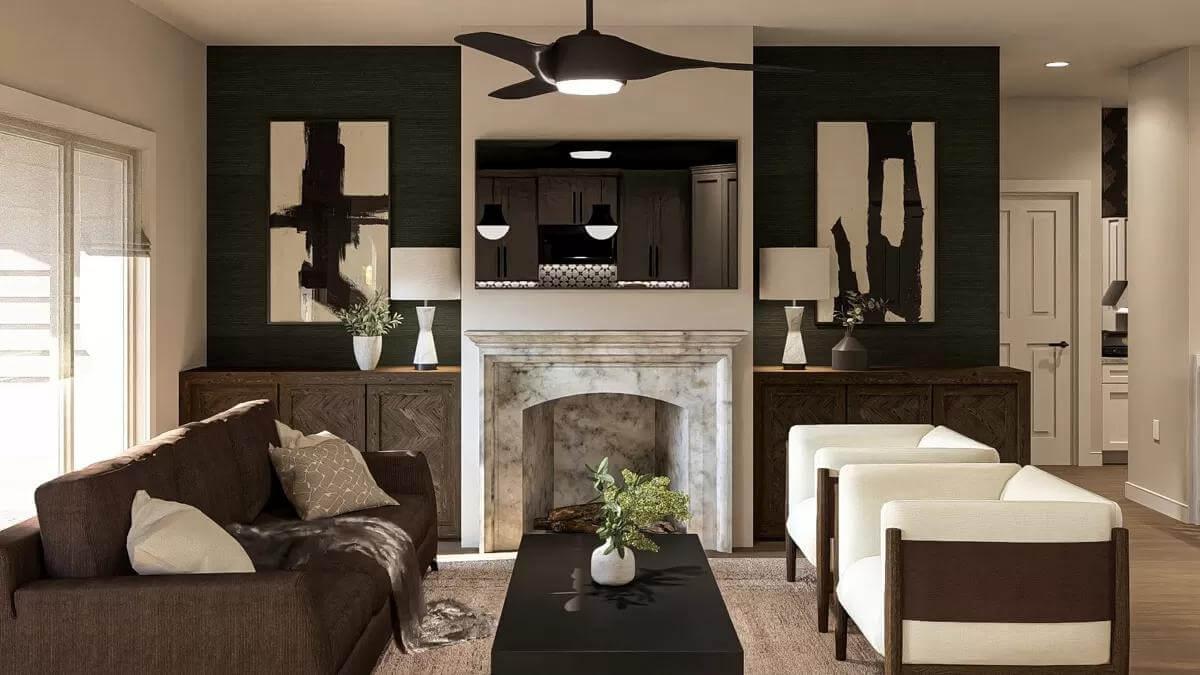
This living room combines sophistication and warmth, anchored by a stunning marble fireplace that draws the eye.
Rich, dark cabinetry flanks the fireplace, topped with contemporary art pieces that add a modern twist to the Craftsman charm. Comfortable seating arranged around a sleek coffee table completes the inviting aesthetic, making it perfect for gatherings.
Experience Peacefulness in This Minimalist Bedroom
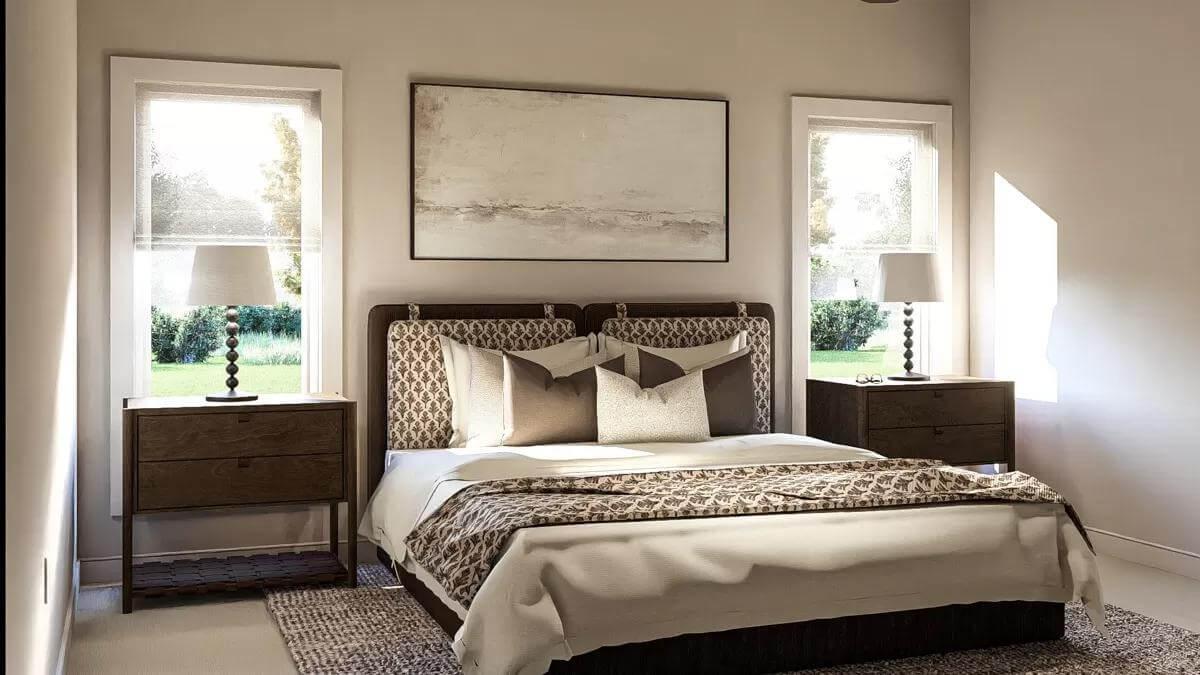
This bedroom features a serene palette with neutral tones, creating a calm atmosphere. The headboard pattern and layered textures in the bedding add subtle depth to the space. Twin windows frame the bed, allowing natural light to highlight the elegant artwork above.
Minimalist Bedroom Corner with a Comfy Chair
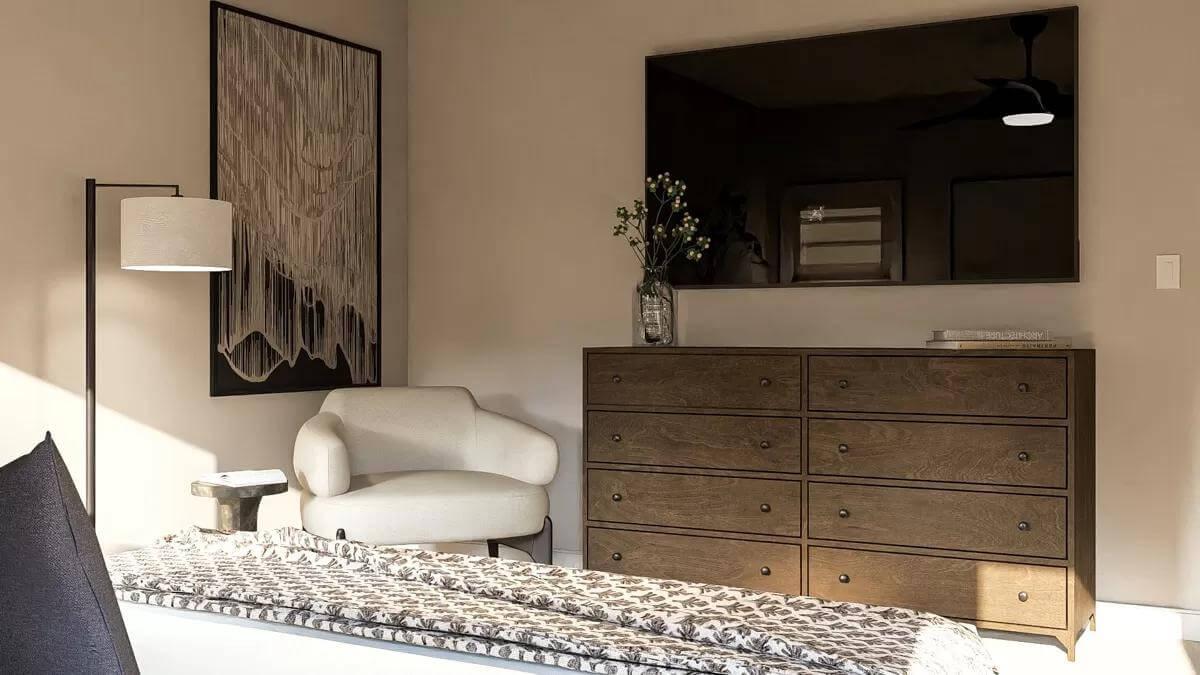
This bedroom corner boasts a minimalist aesthetic, with a cozy armchair under a stylish floor lamp, inviting moments of relaxation. The rich wooden dresser complements the neutral tones, offering both functionality and elegance. A piece of abstract art adds a modern touch, subtly enhancing the room’s serene atmosphere.
Stylish Bathroom Vanity with Dual Sinks and Oval Mirrors
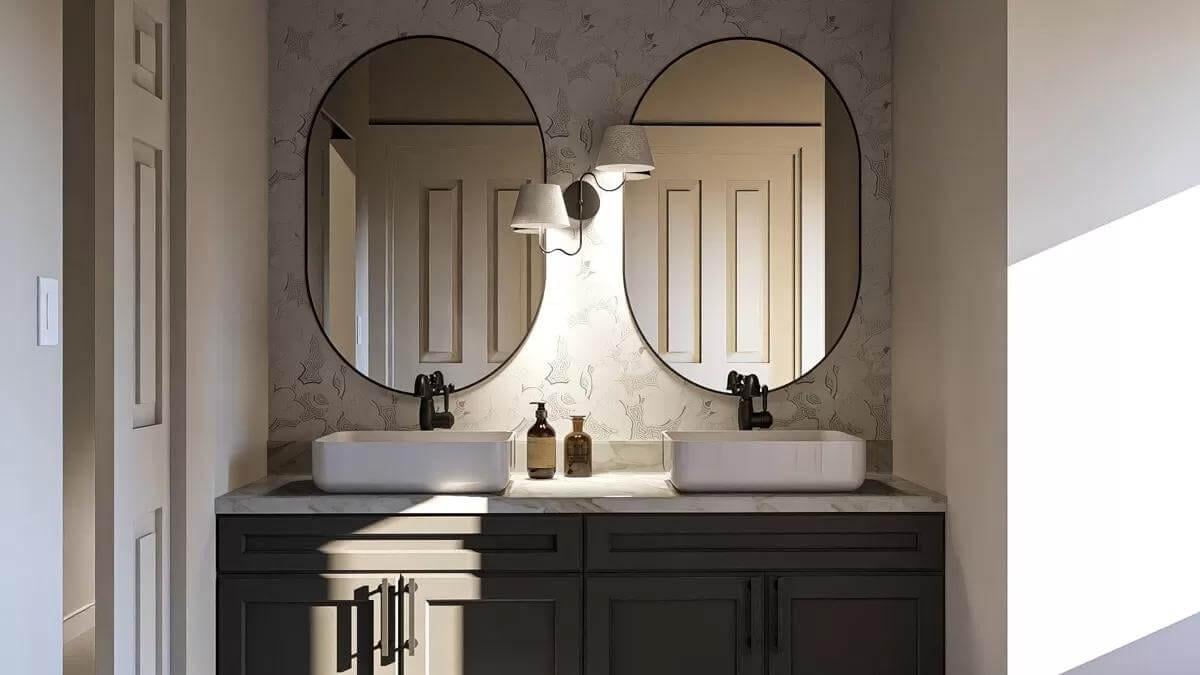
This bathroom showcases a modern vanity with dual sinks, exuding effortless style and functionality. The oval mirrors add a touch of elegance, reflecting soft illumination from the chic wall sconce. Subtle wallpaper lends a hint of texture, complementing the clean lines of the dark cabinetry.
Striking Craftsman Facade with Stone Pillars and Gabled Roof
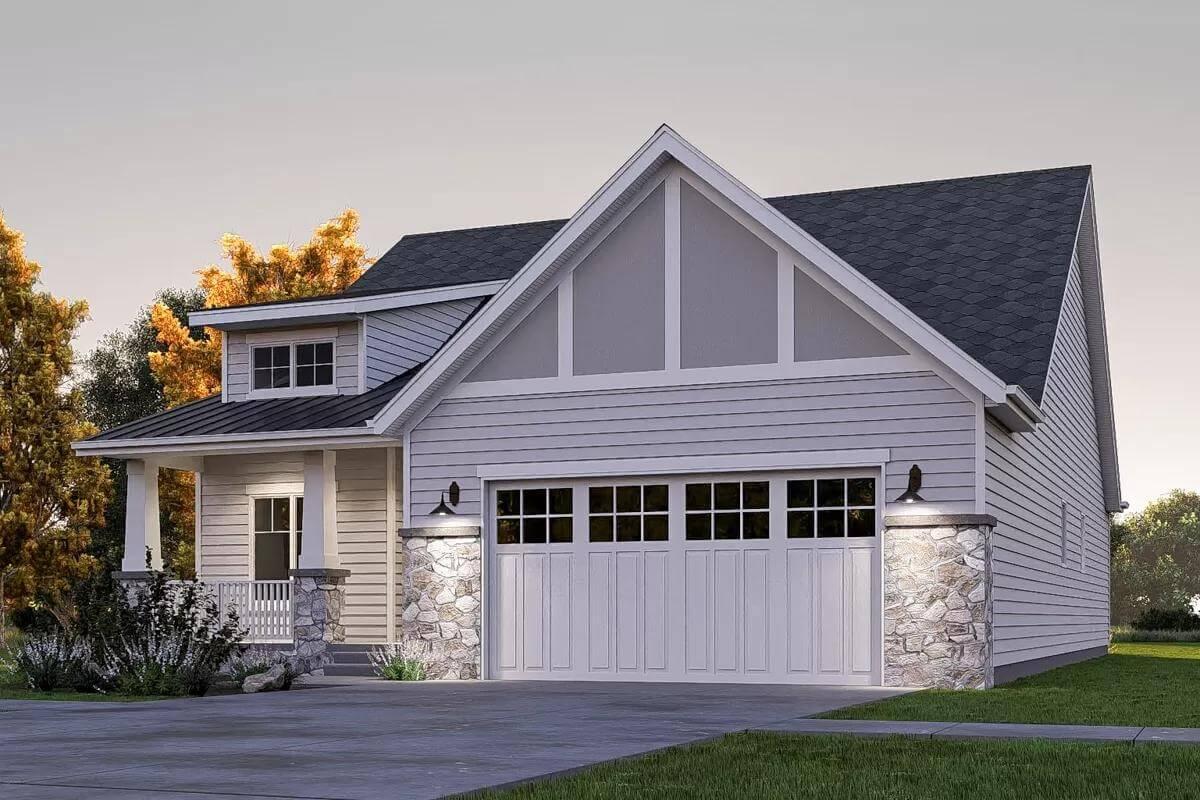
This Craftsman home catches the eye with its strong lines and inviting entryway, framed by stone-accented pillars. The gabled roof and detailed trim enhance its classic appeal, making it a standout in the neighborhood. The combination of light siding with darker roof shingles creates a balanced and warm exterior aesthetic.
Notice the Neat Symmetry of This Craftsman Rear View
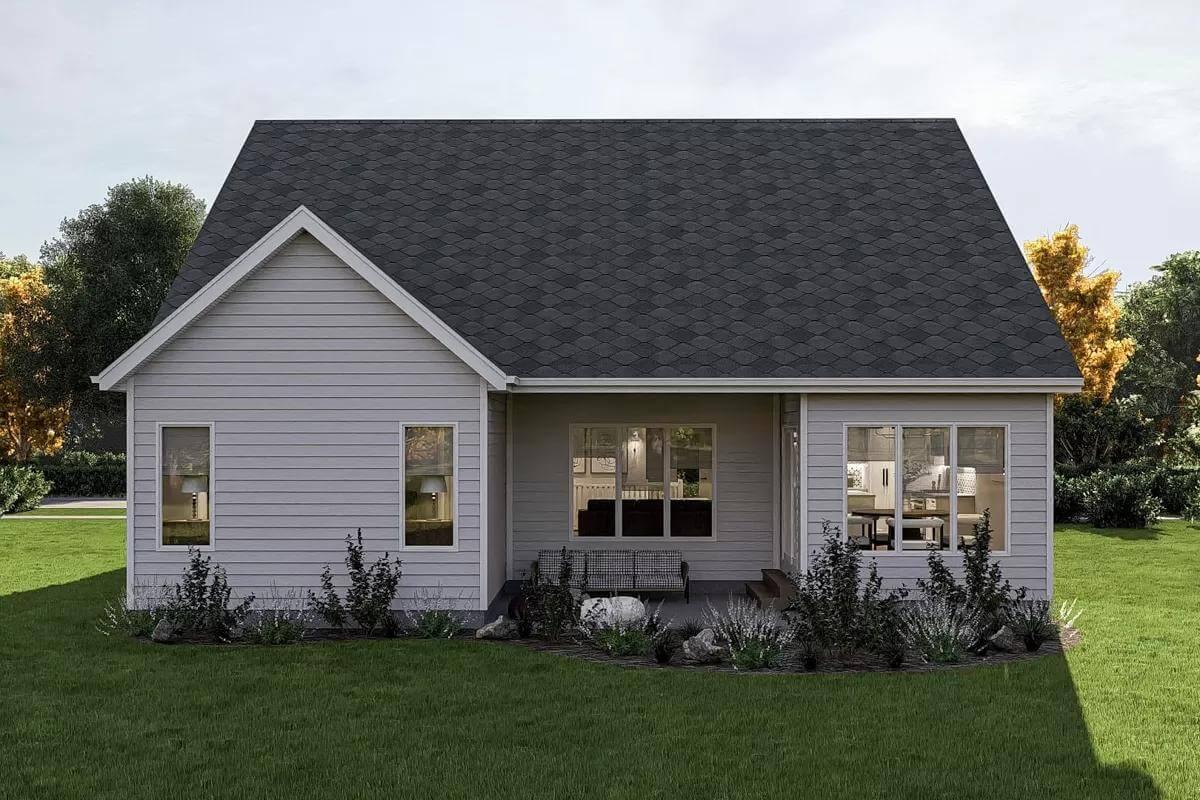
This Craftsman home embraces simplicity with its clean lines and balanced design, as seen from the rear. Large windows and a cozy patio offer a seamless indoor-outdoor transition, perfect for quiet mornings or evening gatherings. The neatly landscaped garden adds a touch of tranquility, enhancing the home’s inviting appeal.
Source: Architectural Designs – Plan 62647DJ




