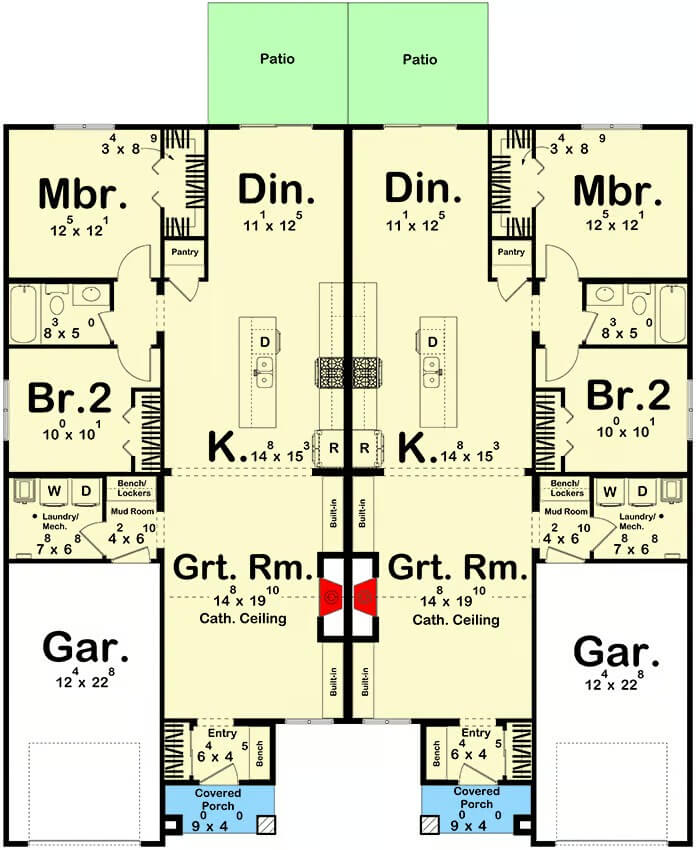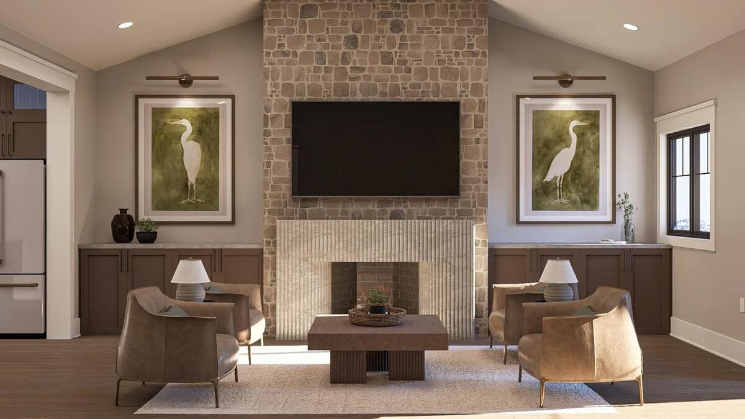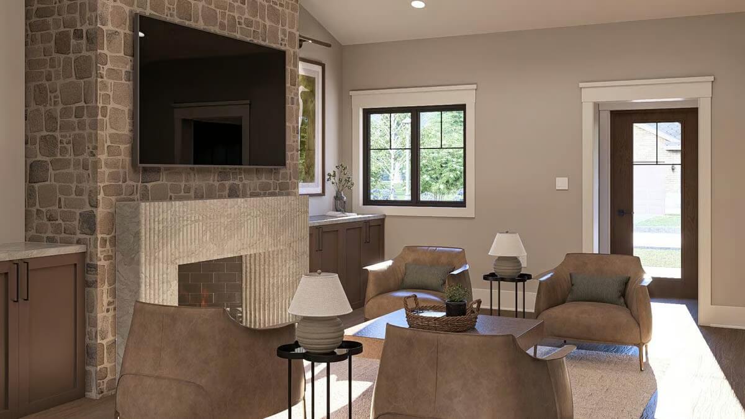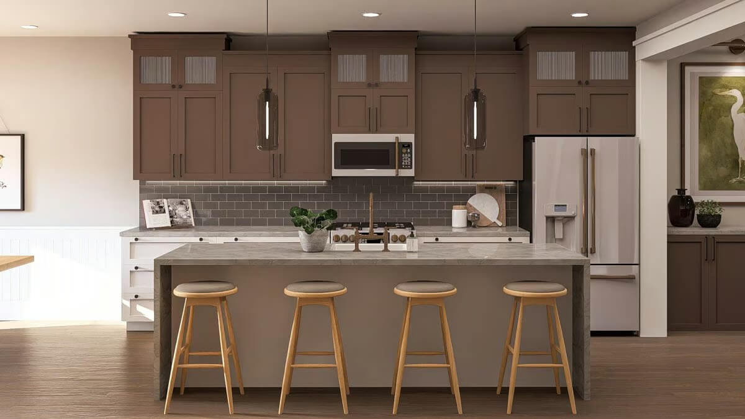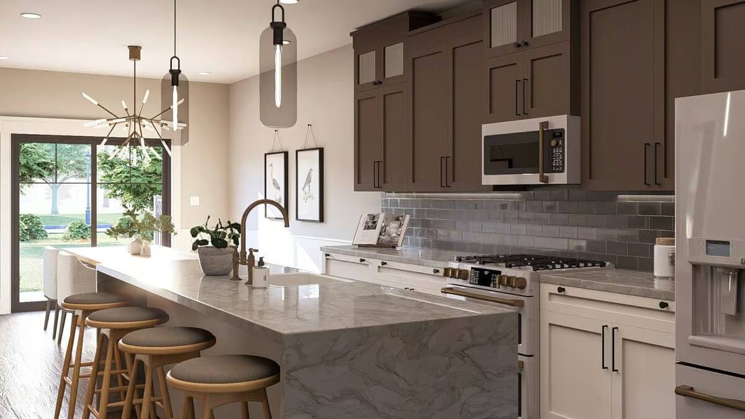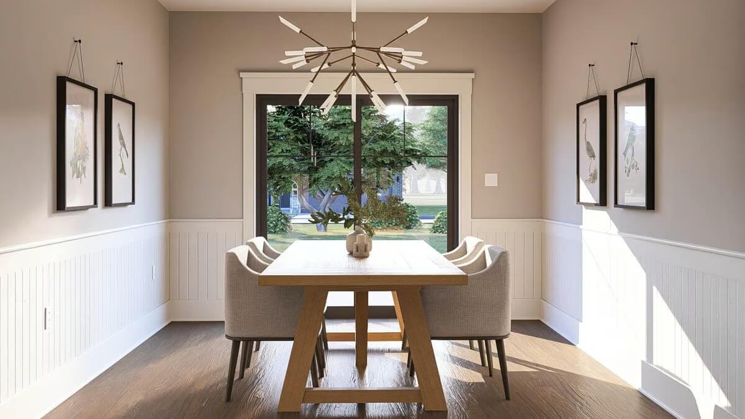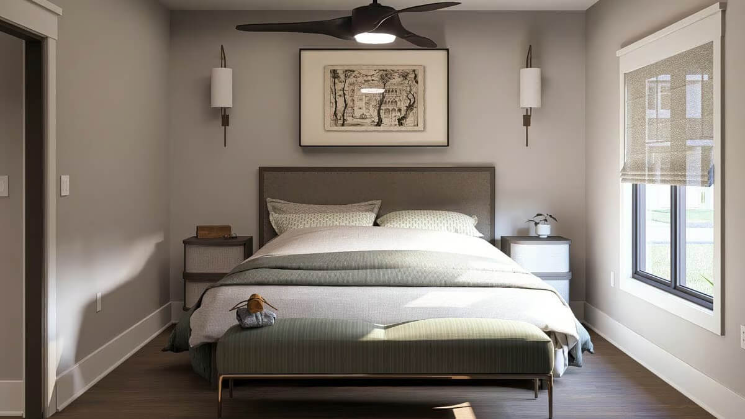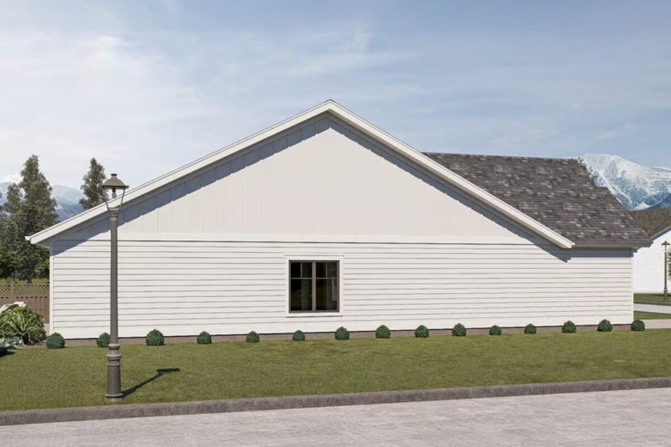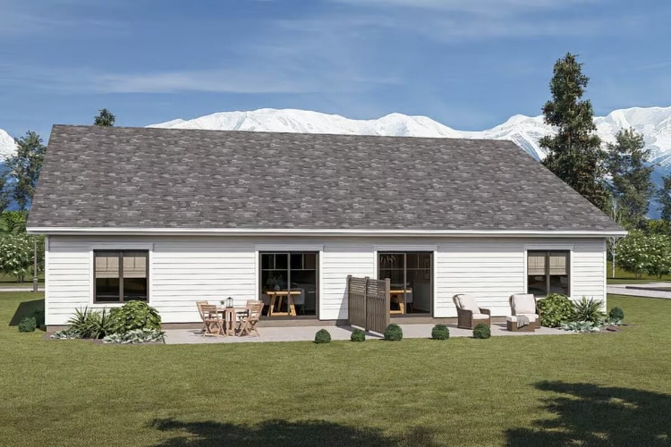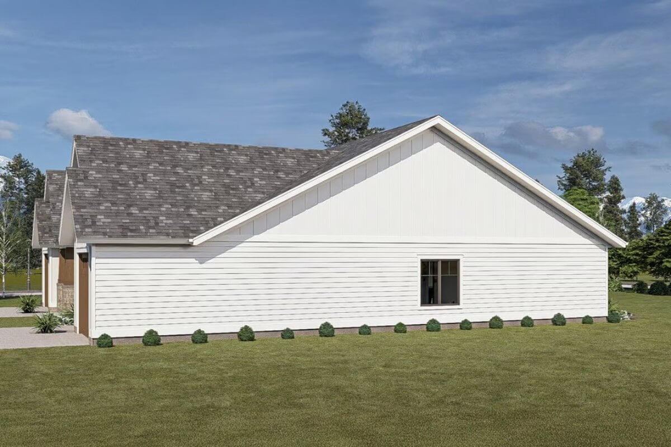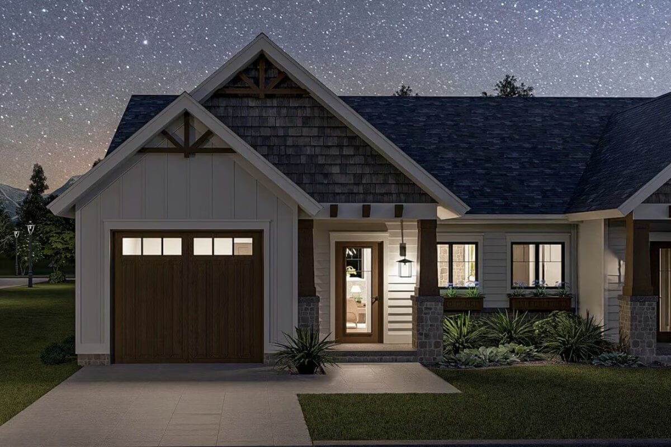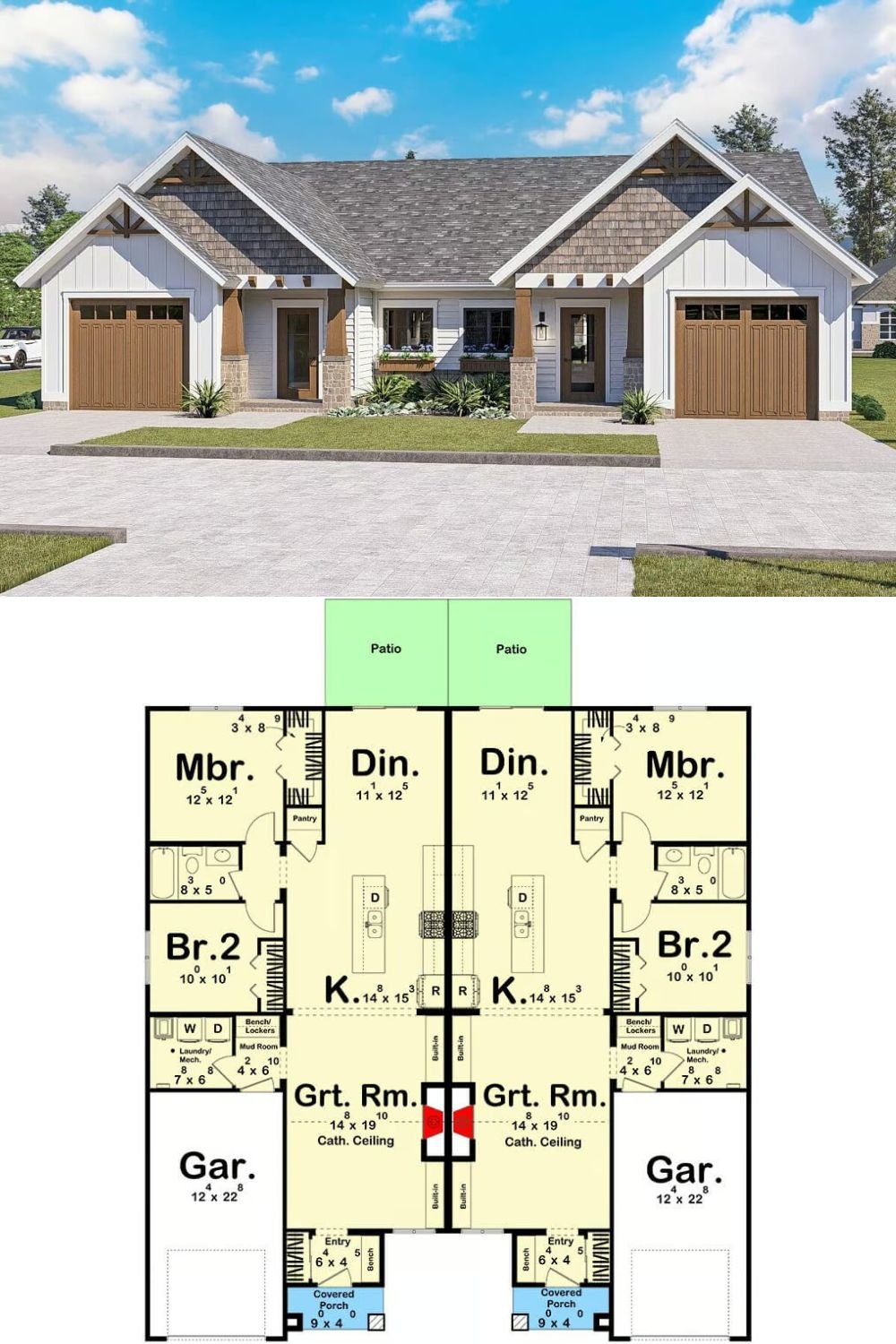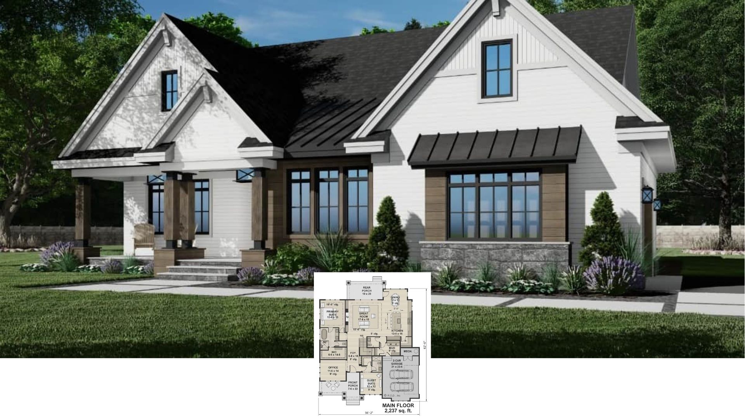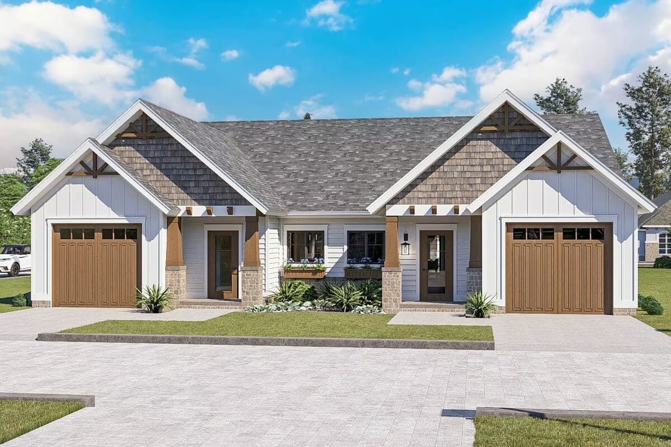
Specifications
- Sq. Ft.: 2,490
- Units: 2
- Width: 28′
- Depth: 58′ 8″
The Floor Plan
Great Room
Great Room
Kitchen
Kitchen
Dining Room
Primary Bedroom
Left View
Rear View
Right View
Front Entry
Details
This craftsman-style duplex showcases a warm and inviting facade with vertical and horizontal siding, cedar shakes, and multiple gables adorned with decorative wood trims. Each unit includes 2 bedrooms, a full bath, and a single garage that connects to the home through the mudroom.
Inside, an open floor plan creates a seamless flow between the great room, kitchen, and dining area, making the space feel bright and connected. A fireplace adds warmth and character, while sliding glass doors open to a breezy patio, perfect for outdoor dining or relaxing with friends and family.
The kitchen is both functional and stylish, offering a built-in pantry and a spacious island equipped with double sinks, a dishwasher, and a snack bar, perfect for casual meals or entertaining.
The bedrooms are thoughtfully positioned along the outer walls for added privacy. They share a centrally located full bath, and a laundry connects to the mudroom and garage for added convenience.
Pin It!
Architectural Designs Plan 623463DJ

