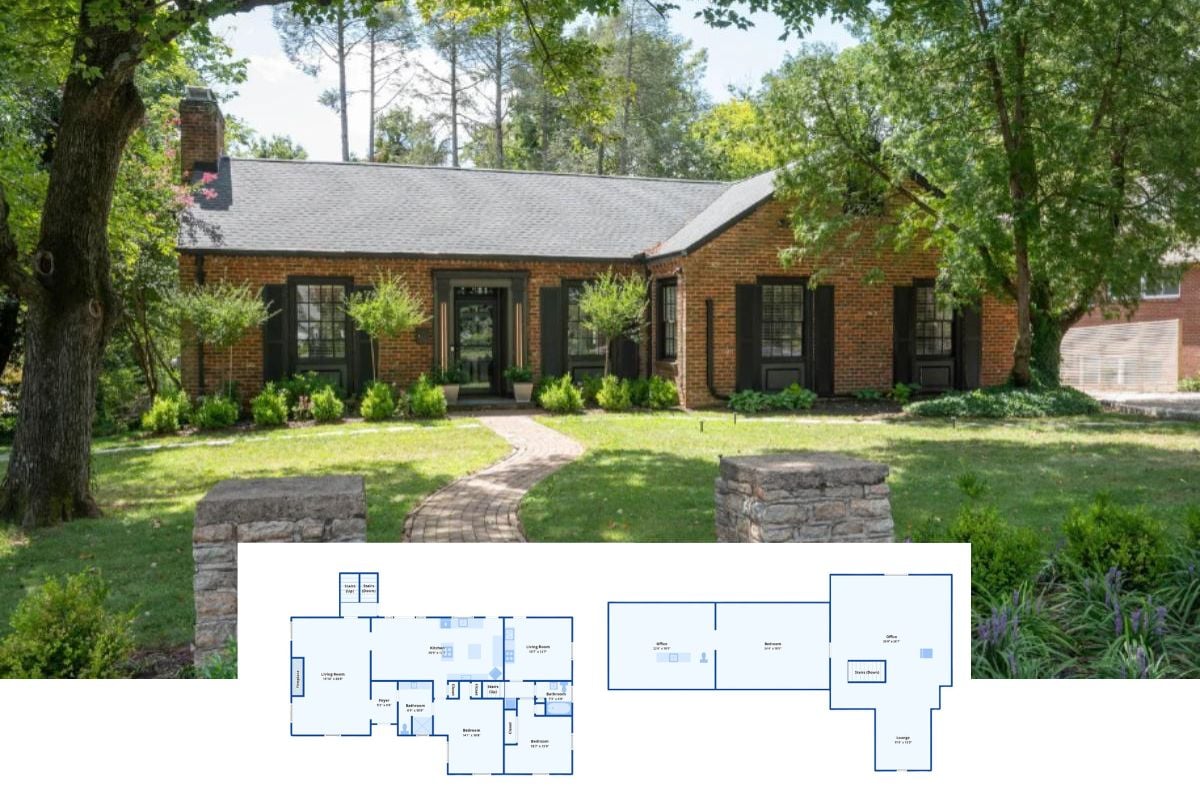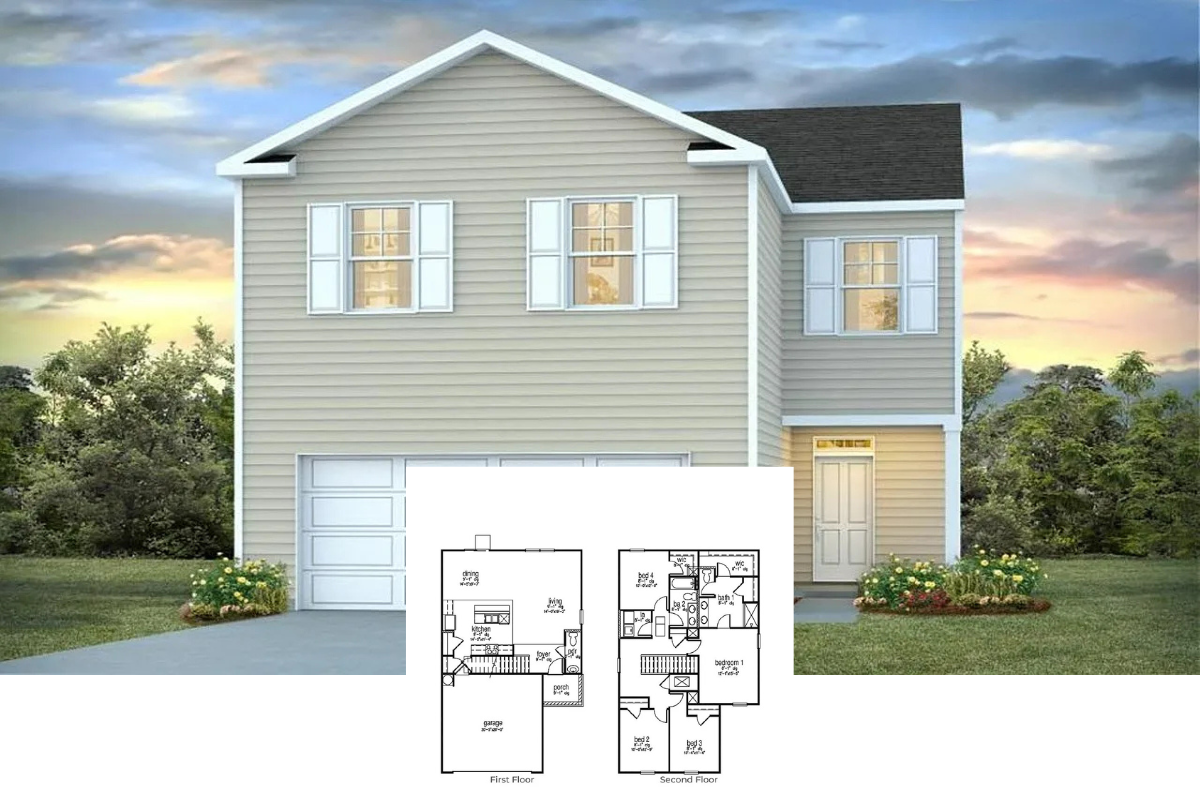Step into this beautifully crafted Craftsman home, boasting a seamless blend of traditional elegance and modern comforts. With a spacious 2,652 square feet, it offers four bedrooms and three and a half bathrooms. This architectural gem features a charming wooden gable and stone accents, combining to create a welcoming facade with lush landscaping that draws you right in.
Classic Craftsman Facade Featuring a Warm Wooden Gable

This home is a quintessential representation of Craftsman architecture, characterized by its attention to detail, use of natural materials, and focus on functionality. From the practical and inviting main floor plan to the flexible loft space, each element is thoughtfully designed to offer both aesthetic appeal and everyday convenience.
Practical Craftsman Main Floor Plan with Open Layout

This floor plan showcases a well-organized Craftsman layout with an emphasis on functionality and flow. The open-concept kitchen seamlessly connects to the dining area, highlighted by a central island, while the great room offers ample space for family gatherings. A master suite with an adjoining garden room completes the design, offering a private retreat within this cleverly arranged home.
Source: The House Designers – Plan 7770
Upper Floor Plan Featuring a Flexible Loft Space

This upper-level floor plan highlights a flexible loft area that can serve as an optional fourth bedroom. The design integrates three bedrooms, each positioned for privacy, with convenient access to two bathrooms. A bonus room adds versatility, ideal for a family room or home office, maintaining the Craftsman style’s emphasis on smart use of space.
Source: The House Designers – Plan 7770
Notice the Solid Craftsman Stone Columns Framing the Entryway

This Craftsman entryway stands out with its robust stone columns supporting a wooden gable, offering a classic yet sturdy appeal. The warmly hued wooden door with intricate detailing invites guests inside, while the transom window above brings in natural light. Complementary stone accents along the facade and lush greenery create a harmonious transition between the home and its environment.
Step Inside This Craftsman’s Bright Foyer with Warm Wood Accents

The open entryway introduces the home with expansive windows that invite ample natural light, highlighting the Craftsman-style wooden door. Stairs with wooden handrails and black spindles create an inviting transition to the upper level. The polished hardwood flooring ties the space together, offering a seamless blend of warmth and elegance.
Look at Those Built-In Cherry Cabinets in This Living Space

This Craftsman-style living room features a cozy fireplace framed by elegant cherry wood built-in cabinets, perfect for display and storage. Expansive windows and sliding glass doors allow natural light to pour in, creating a bright atmosphere that complements the rich wood flooring. The balance of neutral tones and warm wood elements ties the room together, making it both comfortable and stylish.
Marvel at the High Ceilings in This Craftsman Living Area

This living space highlights the Craftsman’s signature high ceilings, adding an airy openness to the room. A cozy fireplace with a detailed mantel draws attention, flanked by built-in cabinets that offer both storage and display options. Rich hardwood flooring extends into the adjacent kitchen and dining area, creating a seamless flow throughout the open layout.
Versatile Craftsman Loft Space with a View

This loft area offers a flexible open space, perfect for a home office or cozy reading nook. The Craftsman influence is visible in the wooden railing with iron balusters, adding a touch of elegance to the design. Natural light fills the room through a large window, highlighting the neutral carpet and creating a comfortable environment.
Explore the Built-In Alcoves and Dark Wood Cabinets in This Craftsman Dining Room

This inviting dining area features thoughtfully designed built-in alcoves, adding visual interest to the walls. The rich, dark wood cabinets blend seamlessly with the warm flooring, carrying the Craftsman style throughout the space. Pendant lights over the island provide both functionality and charm, creating a cohesive and sophisticated dining and kitchen experience.
Notice the Warmth of These Rich Cherry Cabinets in the Craftsman Kitchen

This Craftsman kitchen is a testament to elegance with its rich cherry cabinets, offering both beauty and functional storage. The mosaic tile backsplash adds texture and interest, perfectly complementing the stainless steel appliances. The central island, paired with pendant lighting, provides a cozy space for casual dining or meal prep, enhancing the kitchen’s inviting atmosphere.
Relax in This Vibrant Bedroom with Sliding Glass Doors to the Patio

This inviting bedroom features a calming blue accent wall, creating a tranquil retreat. A large sliding glass door not only maximizes natural light but also provides direct access to the patio, seamlessly blending indoor and outdoor spaces. Soft carpeting underfoot and neutral linens add comfort, while the minimal decor keeps the room feeling spacious and open.
Explore the Classic Granite Countertop in This Craftsman Bathroom

This bathroom showcases warm wooden cabinetry beneath a sleek granite countertop, embodying the Craftsman style’s elegance and practicality. The inviting soaking tub, placed under a large window, offers a serene spot for relaxation and natural light. Thoughtful details like the vibrant floral arrangement and classic light fixtures add a touch of personality to the space.
Explore the Double Vanity and Granite Beauty in This Craftsman Bathroom

This Craftsman bathroom features a stylish double vanity with deep cherry wood cabinets, adding warmth and sophistication. The granite countertop provides a sleek and durable surface, complemented by elegant fixtures and floral decor for a personalized touch. A glass-enclosed shower with light tile accents completes the space, blending functionality with a serene atmosphere.
Admire the Vaulted Ceiling and Scenic View in This Craftsman Bedroom

This spacious bedroom showcases a dramatic vaulted ceiling that enhances its open, airy feel. A large window ushers in natural light and offers a serene view of the surrounding greenery, creating a peaceful retreat. The soft, neutral carpeting adds warmth and comfort, complementing the room’s simple yet elegant design.
Spacious Craftsman Loft with Arch Window Feature

This versatile loft area is bathed in natural light thanks to a prominent arch window that frames views of the outdoors. The neutral carpet adds warmth underfoot, setting a cozy tone for this flexible space that could serve multiple purposes. Recessed lighting ensures a bright environment, highlighting the simplicity and elegance of the Craftsman-style architecture.
Take a Peek at the Granite Countertop and Floral Touch in This Craftsman Bathroom

This Craftsman-style bathroom features a spacious granite countertop paired with rich wood cabinetry, making it both practical and elegant. The large mirror enhances the room’s openness, while the warm, neutral wall tones set a calming atmosphere. A touch of color from the floral arrangement and the mosaic backsplash adds personality and style to this well-designed space.
Compact Laundry Room with Handy Overhead Storage

This practical laundry room features cherry wood cabinets for efficient storage, perfectly matching the Craftsman style. A robust countertop provides space for folding, adorned by a subtle mosaic tile backsplash, adding a hint of elegance. The single window ensures plenty of natural light, creating a bright and functional workspace.
Discover the Simple Craftsman Feel of This Fenced Backyard

This outdoor space highlights the home’s craftsman style with its sturdy horizontal siding and subtly detailed gable. The fenced yard ensures privacy, making it perfect for outdoor activities or relaxation. A concrete patio area provides an ideal spot for alfresco dining or a cozy seating arrangement, enhancing the home’s connection to the outdoors.
Source: The House Designers – Plan 7770







