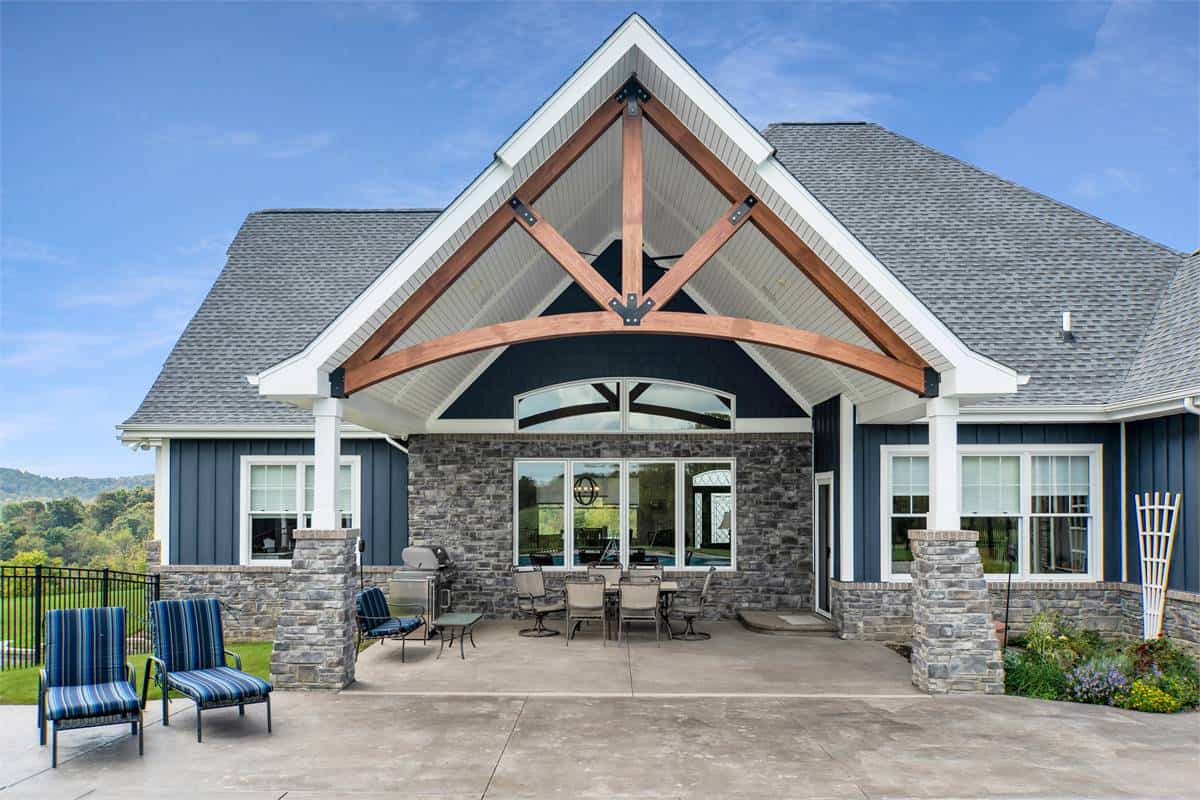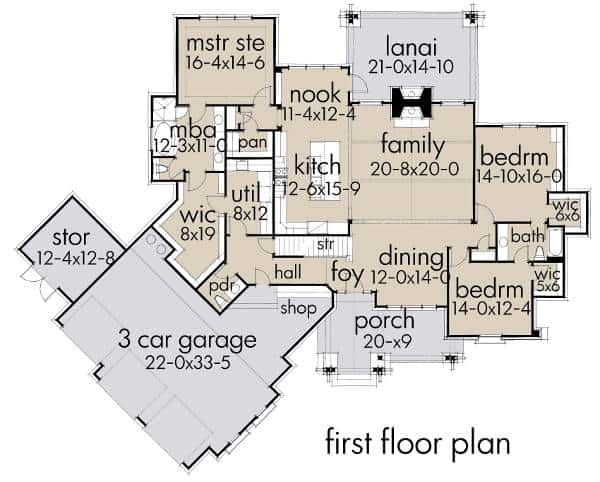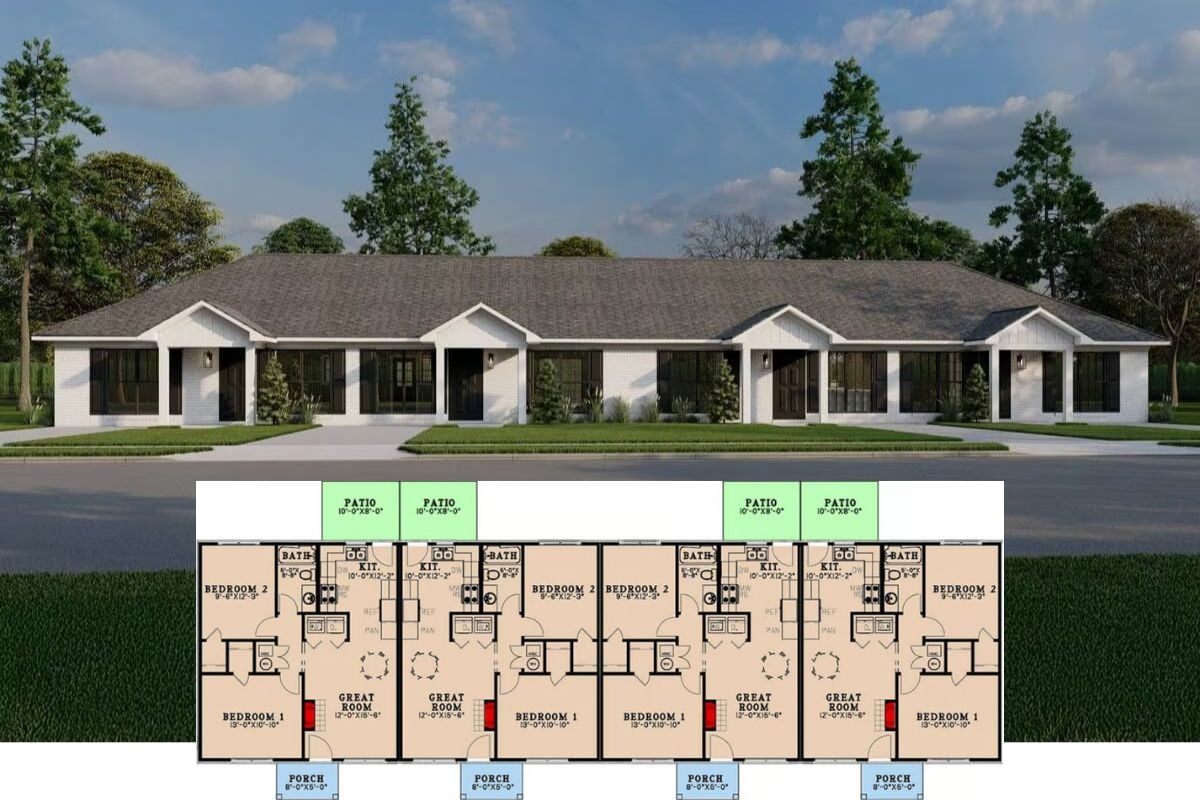Step into this Modern Craftsman gem, where 2,662 square feet of charm and style await! With 3 cozy bedrooms, 2.5 baths, and 1.5 stories, this home strikes the perfect balance between comfort and character. The exterior features classic gabled rooflines, exposed beams, and stone accents that set the stage for a warm welcome. Plus, with a 3-car garage, there’s plenty of room for all your toys—whether it’s your car, bike, or kayak for weekend adventures!
Charming Blue Facade with Classic Details

What we have here is a Modern Craftsman home, featuring classic Craftsman elements like gabled rooflines, exposed beams, and stone accents around the entryway. The use of board and batten siding, paired with shingles and vibrant blue hues, adds a fresh, contemporary twist to the traditional Craftsman aesthetic. Large windows and an open, inviting porch complete the design, making it both functional and visually appealing with a blend of rustic and modern charm.
Expansive and Functional Floor Plan for Family Living
This thoughtfully designed first-floor plan maximizes space and functionality for modern family living. At the heart of the home is a spacious family room, seamlessly connected to the kitchen and nook, ensuring a smooth flow for daily activities and gatherings. The master suite, located for privacy, boasts a generous layout with a lavish ensuite bathroom and a large walk-in closet. Additional bedrooms are also well-appointed, each with their own walk-in closets. A dining room and a cozy nook provide versatile dining options, while the lanai offers a perfect outdoor retreat. The three-car garage and adjacent storage and shop area provide ample space for vehicles and hobbies. Practical amenities like a utility room and extra pantry space further add to the convenience of this well-planned home.
Buy: The House Designers – Plan THD-5084
Versatile Second Floor with Bonus Space
The second-floor plan offers a substantial bonus area, perfect for customization to meet various family needs. The well-placed staircase leads to a large, open bonus room that provides ample space for a home office, playroom, gym, or guest suite. The distinct shape of the bonus room ensures versatile furniture arrangement and creative uses. With its spacious dimensions and thoughtful design, this second floor can easily adapt to your lifestyle and preferences.
Buy: The House Designers – Plan THD-5084
Stately Blue Home with Elegant Stone Accents and Gabled Rooflines

This stately residence features a charming blue facade, accentuated by white trim and sophisticated stone detailing. The gabled rooflines and dormer windows add a classic touch, while the meticulously landscaped garden enhances the curb appeal and brightens the exterior. Sturdy columns frame the welcoming porch, inviting guests into this beautiful home. The mix of materials, including shingle and stone, creates a visually appealing and harmonious architectural style.
Spacious Side-Entry 3-Bay Garage Featuring White Garage Doors Against Blue Exterior (great look)

This captivating home features a striking combination of blue siding and crisp white trim. The gabled rooflines and dormer windows lend a traditional yet fresh aesthetic, while stone accents ground the design in a classic, enduring style. The meticulously landscaped garden, filled with vibrant greenery and carefully placed rocks, enhances the home’s picturesque appeal. Three inviting garage doors add a functional touch, seamlessly blending into the residence’s inviting and harmonious exterior.
Aerial View of the Country Property Showcasing Additional Structures and Pool

Nestled in a lush green landscape, this striking blue home exudes charm with its expansive gabled rooflines and stone accents. The backyard features an inviting pool, perfect for summer gatherings or tranquil dips. Adjacent is a cozy pool house, adding functionality and charm to the outdoor space. The meticulously maintained lawn and distant rolling hills provide a serene backdrop, making this residence an idyllic countryside retreat. A spacious detached garage adds practicality and blends seamlessly into the picturesque setting.
Huge Covered Patio that Walks Out to the Pool Area

This enchanting outdoor space features a masterfully designed pavilion with sturdy wooden beams and crisp white detailing, creating a perfect blend of rustic charm and modern finesse. The stone columns and blue siding add texture and color, complementing the serene green landscape in the distance. Under the pavilion’s high ceiling, cozy seating arrangements invite relaxation, while the adjacent grill area makes it an ideal spot for entertaining. This setup effortlessly extends the indoor living space to the outdoors, offering a seamless transition for hosting gatherings or enjoying leisurely afternoons.
Welcoming Dedicated Foyer Space with Towering Ceiling

Stepping into this bright and airy foyer, guests are greeted by a stunning front door featuring intricate glasswork. The floor’s polished stone tiles complement the room’s crisp white walls and elegant wainscoting. A graceful staircase, with its wooden treads and simple iron railing, ascends to the upper floors, adding to the home’s understated sophistication. Large windows flood the space with natural light, highlighting artwork and thoughtful decor that create an inviting first impression.
Cathedral Ceiling in White Caps the Casual Living Room Space

This inviting living space perfectly marries comfort with a hint of rustic charm. The focal point is the robust stone fireplace, adding warmth and character to the room. High vaulted ceilings with exposed beams and large windows flood the area with natural light, offering wonderful views of the picturesque landscape outside. Leather seating and a plush area rug provide cozy spots for relaxation, while the open layout seamlessly connects the living area to the dining space in the background. Thoughtful touches like a telescope by the window and classic wooden furniture pieces add personality and functionality to this welcoming living area.
Here’s Another View of the Living Room

This living room exudes warmth and comfort, anchored by a robust stone fireplace that commands attention. Flanked by dark, built-in wooden shelves filled with books, photos, and keepsakes, this space merges functionality with personal charm. The large windows flood the room with natural light, highlighting the rich textures of the leather seating and the intricate design of the area rug. A telescope by the window hints at quiet moments of stargazing or nature watching, making this living area both inviting and personal.
And Yet Another View Revealing the Size of the Open Concept Main Floor

This inviting living space effortlessly combines comfort and style, featuring a large sectional sofa and warm area rug that grounds the room. The impressive vaulted ceiling and expansive windows flood the area with natural light, offering breathtaking views of the outdoors. An open layout seamlessly connects the living area to the modern kitchen, featuring pristine white cabinetry and a striking black range hood. With its casual seating arrangements and well-placed decor, this space is perfect for both relaxation and entertaining.
The White Kitchen Enjoy Hints of Grey for Contrast in the Countertops and Backsplash… It’s a Great Look

This stylish kitchen seamlessly blends modern design with industrial flair. The stunning marble countertops and white cabinetry create a bright and inviting atmosphere, while the subway tile backsplash adds a classic touch. Industrial pendant lights hang above the island, providing both illumination and a unique design element. The sturdy wooden bar stools offer a rustic contrast, complementing the rich wood flooring. With state-of-the-art appliances and ample storage, this kitchen is both beautiful and highly functional, perfect for avid home chefs and entertainers alike.
Ahhh, a Hidden Pantry Room is the Envy of Many Homeowners

This inviting kitchen boasts crisp white cabinetry and a sleek subway tile backsplash, creating a clean and welcoming atmosphere. The standout feature is the hidden pantry, revealed by double doors, offering ample storage and effortless organization. Modern stainless steel appliances blend seamlessly with the design, while the granite countertops provide both beauty and functionality. The thoughtful placement of everyday items, coupled with rustic decor on the upper shelves, adds a touch of charm, making this kitchen as stylish as it is practical.
Dedicated Kitchen Dining Nook Overlooking the Pool Area

This cozy dining nook combines rustic charm with modern elegance. The round wooden table and antique-style chairs sit atop an ornate rug, injecting warmth and character into the space. A unique, spherical pendant light casts a gentle glow, creating a welcoming ambiance. Large windows flood the area with natural light and offer stunning views of the lush landscape and pool, making it the perfect spot for leisurely meals. Thoughtful touches like the vintage side table and eclectic wall decor add personal charm to this inviting corner of the home.
The Formal Dining Space is Open in Design and Falls to the Right of the Entry Hall

This sophisticated dining room combines classic design with thoughtful details. The coffered ceiling adds depth and elegance, drawing the eye upward, while the wainscoting around the room lends a timeless, refined touch. A spherical pendant chandelier provides stylish illumination over a sturdy wooden dining table, complemented by matching chairs on an ornate rug. Large windows with picturesque views flood the space with natural light, creating a bright and welcoming atmosphere. The inviting entryway, with its decorative glass door and transom window, offers a warm first impression that seamlessly flows into this charming dining area.
A Relatively Plain Primary Bedroom in Design and Features Although the Tray Ceiling is a Nice Touch

This serene bedroom exudes timeless charm, featuring a handsome wooden bed frame adorned with wrought iron detailing. The matching nightstands, complete with classic lamps, add practicality and style to the space. A large window invites in natural light, offering a calming view of the lush outdoors, while white walls and minimalistic decor maintain an airy atmosphere. The room is anchored by a rustic wooden chest, providing both character and storage. With its elegant ceiling fan and striped bedding, this bedroom perfectly balances comfort and sophistication, creating a restful retreat.
The Primary Bathroom is Absolutely Huge and Well Designed with Black and White Built-In Vanity and Subway Tile Shower

This bathroom showcases a blend of classic and contemporary design elements. The beautifully intricate tile flooring immediately catches the eye, adding a touch of sophistication to the space. Crisp white cabinetry with sleek black countertops provides a striking contrast, while the spacious double vanity ensures ample room for daily routines. A large mirror enhances the sense of space and light, reflecting the elegant fixtures above. The walk-in shower, enclosed by glass, offers a modern touch, complementing the room’s clean lines and stylish decor. The bathroom seamlessly leads to a well-organized walk-in closet, emphasizing both functionality and aesthetic appeal.
Expansive Walk-In Closet with Shelving and Storage Galore

This well-organized walk-in closet is a haven for anyone who appreciates meticulous order. Custom-built shelves line the walls, offering ample space for shoes, hats, and folded clothes, all neatly stored. The right side boasts rails filled with a colorful array of shirts and other garments, making excellent use of the vertical space. Overhead compartments provide additional storage for suitcases and seasonal items, ensuring everything has its place. A small bench adds a practical touch for trying on shoes or selecting outfits. This closet’s design ensures maximum efficiency while maintaining a clean, streamlined aesthetic.
Another Relatively Plainly Designed Bedroom Although This One Has a Really Great Rustic Custom Door

This inviting bedroom combines rustic elements with serene decor to create a tranquil retreat. The focal point is a sturdy wooden bed frame, paired with a matching dresser and bedside tables, adding warmth and character to the space. Natural light floods through a large window, offering stunning views of the greenery outside. Simple white walls and a minimalist design provide a calming atmosphere, while a full-length mirror and soft carpet underfoot add to the room’s comfort and functionality. Ideal for relaxation, this bedroom seamlessly blends coziness with practicality.
Here’s a Tiny Mudroom Locker/Bench Feature

This charming mudroom combines functionality with personal flair. Crisp white wainscoting and built-in storage create an organized space, while a series of hooks provide convenient hanging options for coats and accessories. Adorned with framed photos and delicate ornaments, the space feels personalized and welcoming. Adjacent, the tile flooring seamlessly transitions to the hardwood, leading to an open area where dining and living areas are thoughtfully connected. This inviting mudroom not only serves its practical purpose but also adds a touch of warmth to the home’s entryway.
Spacious Home Office That Looks Much Like the Bedrooms. I Should Mention that the Hardwood Floor is the Perfect Tone for this Home

This inviting home office combines functionality with a touch of creativity. The central focal point is a sturdy white desk accompanied by an artist’s easel, providing an inspiring space for both work and art. A large window bathes the room in natural light, highlighting the rich textures of the vintage area rug. Framed artwork adds personality and charm to the walls, while the wooden door introduces a rustic element to the contemporary setting. The clean white walls and dark wood flooring keep the room looking fresh and modern, creating an ideal environment for productivity and creativity.
Buy: The House Designers – Plan THD-5084









