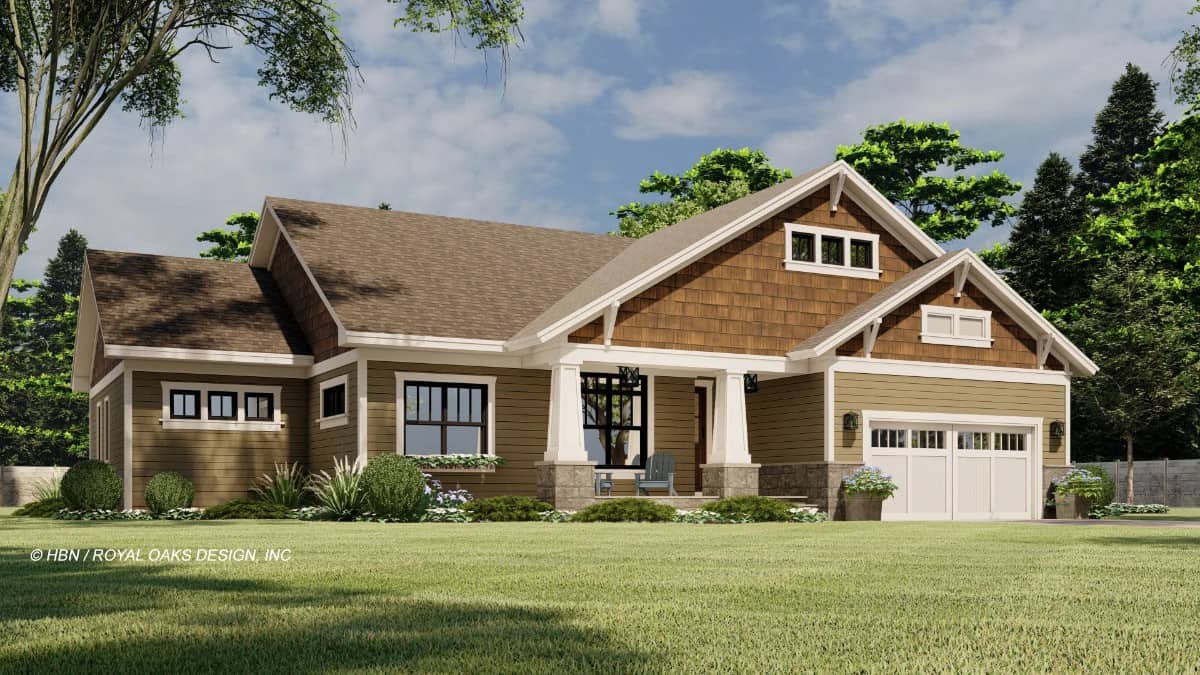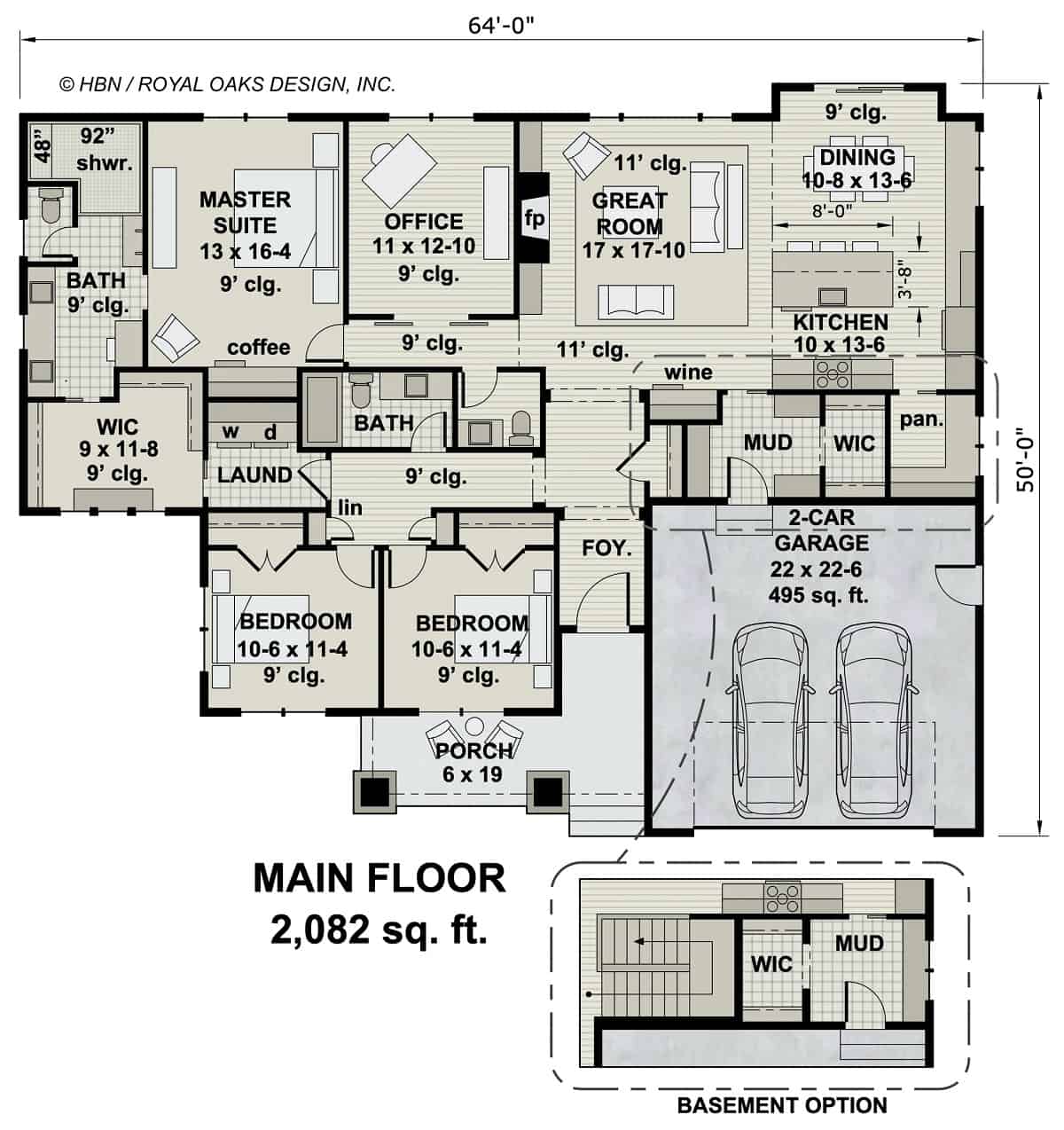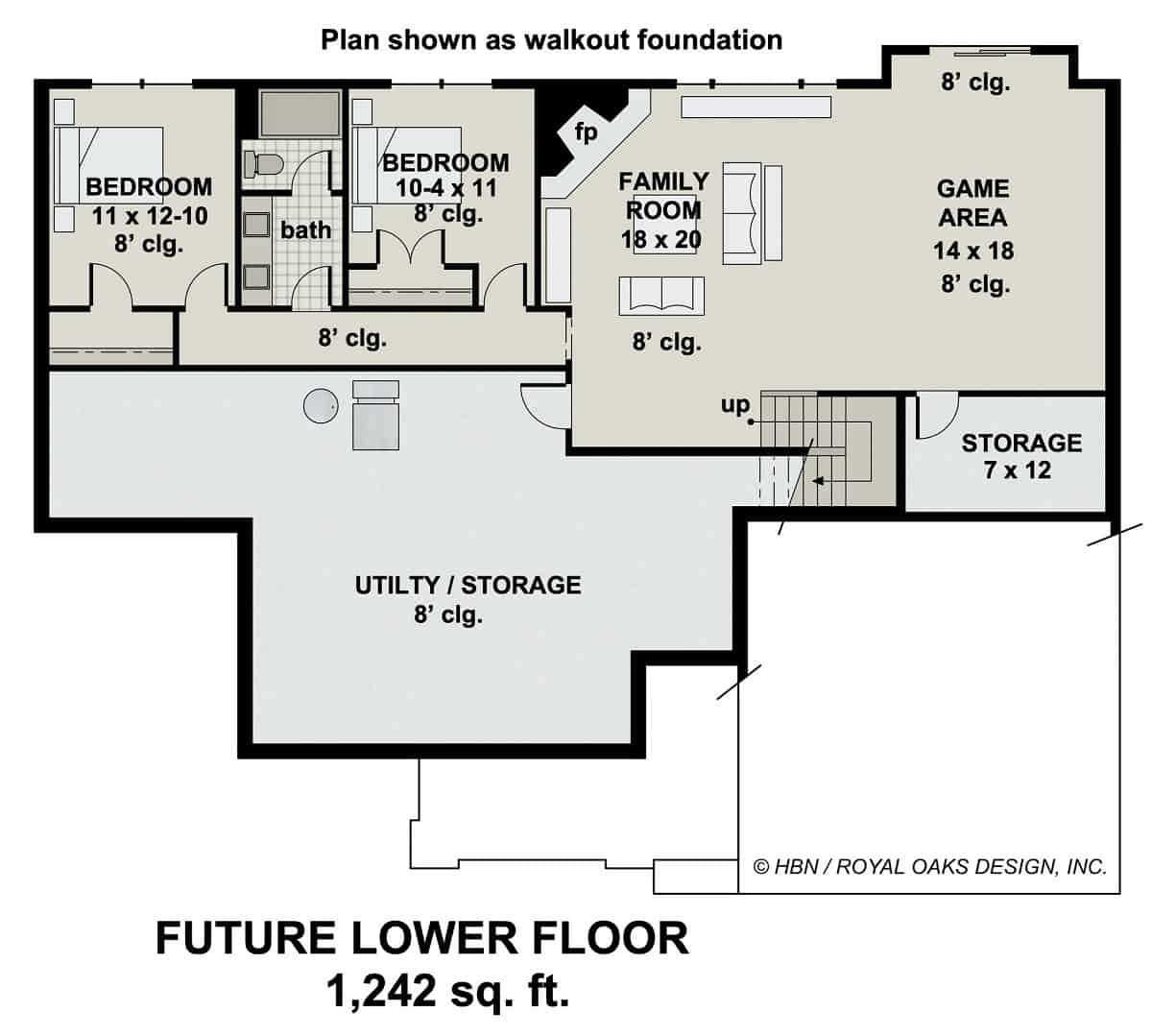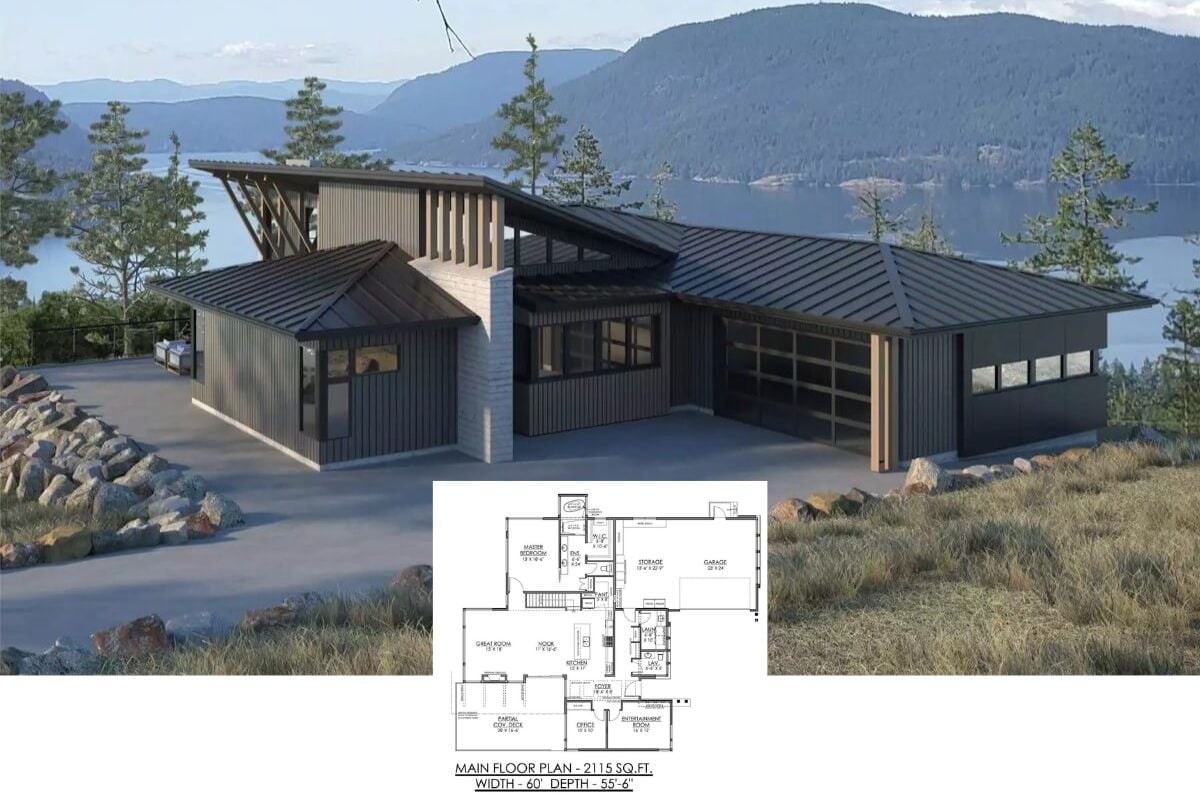Explore a beautifully crafted Craftsman-style home with impressive square footage. It offers a comfortable living space with three bedrooms and two bathrooms. The home’s classic gabled rooflines and inviting front porch exude charm while seamlessly integrating with the surrounding natural setting. Inside, a cleverly designed floor plan prioritizes privacy and community, ensuring that each space efficiently serves its purpose.
Classic Craftsman Features with Charming Gabled Rooflines

This is an exemplary Craftsman home with sturdy gabled rooflines and warm earthy tones that complement the natural stone accents. Its architecture carefully balances classic aesthetic appeal with modern-day functionality, making it both a visual delight and a practical family retreat.
Explore the Thoughtful Layout of This Main Floor Plan

The main floor plan efficiently balances private and communal spaces with three bedrooms, including a well-appointed master suite. Central to the design is the expansive great room, seamlessly connected to the kitchen and dining area, making it ideal for gatherings. The two-car garage provides convenient access through the mudroom, ensuring practicality in the home’s everyday flow.
Source: Royal Oaks Design – Plan HBN-21-007-PDF
Check Out the Game Area in This Efficient Lower Floor Layout

This future lower floor plan features two comfortable bedrooms and a shared bath, ideal for guests or family. The spacious family room with a fireplace offers a cozy space for relaxation, while the adjacent game area promises entertainment potential. Practical storage options, including a dedicated utility/storage room and additional storage space, enhance the functionality of this 1,242 sq. ft. design.
Source: Royal Oaks Design – Plan HBN-21-007-PDF
Spotlight on the Charming Craftsman Porch and Stone Columns

This Craftsman home exudes warmth with its inviting front porch supported by sturdy stone columns. The earthy brown shingles and beige siding create a harmonious palette, blending effortlessly with the lush greenery. Thoughtfully placed windows and clean rooflines add to the home’s timeless appeal, ensuring it stands gracefully amidst its surroundings.
Notice the Subtle Craftsman Touches on This Quaint Facade

This charming Craftsman-style home features a modest facade with horizontal siding and an inviting small porch. The warm brown shingles and beige trim create a comforting palette, harmonizing well with the lush natural backdrop. Large windows allow ample light to filter in, while the simple landscaping enhances the home’s understated elegance.
Check Out the Elegant Black-and-White Gallery Wall Leading to a Cozy Living Space

This hallway transforms into a visual journey with its striking black-and-white framed artwork that aligns neatly along soft gray walls. The sophisticated light fixture adds a modern touch, marrying industrial style with elegance. At the hall’s end, a glimpse of the inviting living room promises a warm and comfortable gathering area, seamlessly connecting the spaces.
Look at the Stone Fireplace Anchoring This Open Living Space

This inviting open-concept living area features a striking stone fireplace that complements the rich wood floors and neutral color palette. Large windows flood the room with natural light and reveal stunning views, enhancing the sense of space and connection to the outdoors. Modern light fixtures and a sleek kitchen with industrial-style pendant lights add a contemporary touch to the Craftsman-inspired design.
Check Out the Expansive Windows in This Open-Concept Living Area

This modern living space blends comfort and style, highlighted by expansive windows that frame breathtaking outdoor views. The room features sleek gray walls and rich wood flooring, seamlessly transitioning into a minimalist kitchen with industrial pendant lighting. Anchoring the space is a cozy sectional facing a stone fireplace, offering a perfect spot for relaxation.
Spot the Spacious Island in This Sleek Kitchen-Dining Combo

This modern kitchen-dining area boasts a large central island, perfect for meal prep and casual dining, surrounded by sleek cabinetry and industrial-style pendant lighting. The dining table, bathed in natural light from generous windows, creates a cozy spot for family meals, enhanced by a chic geometric light fixture. The room’s neutral tones and subtle textures provide a harmonious blend of function and style, complementing the Craftsman aesthetic.
Be Amazed by This Modern Kitchen with Breathtaking Mountain Views

This kitchen seamlessly marries sleek design with natural marvels, featuring a large island as its centerpiece. Industrial pendant lighting and dark cabinetry add a touch of sophistication, while expansive windows offer breathtaking views of the mountains outside. Adjacent, find a cozy dining area and a stone fireplace, enhancing the inviting, open-concept space.
Notice the Sliding Barn Door Leading to This Sleek Home Office

This modern home office combines functionality with style, featuring a striking wooden barn door that adds a rustic charm. The rich gray walls provide a sophisticated backdrop for the minimalist desk and floating shelves, highlighting the room’s smart use of space. Expansive windows allow ample natural light and offer stunning views of the lush landscape and mountains.
Take in the Serene Bedroom with Stunning Mountain Views

This bedroom’s tranquil color palette of soft grays and whites creates a restful atmosphere. A large window frames breathtaking mountain views, connecting the indoor space with nature’s beauty. The room’s simple yet elegant furnishings, including a plush armchair and a crisp white dresser, enhance the peaceful vibe.
Spot the Built-in Cabinetry in This Peaceful Bedroom Retreat

This bedroom combines modern elegance with functionality. Crisp white furnishings are paired with soothing gray walls. A built-in cabinet with glass front doors offers convenient storage, adding both style and practicality. The soft carpet and layered bedding invite relaxation, creating a tranquil atmosphere perfect for unwinding.
Stylish Bathroom with Dual Vanities and Scenic Views

This bathroom exudes refined simplicity with its dual vanities featuring sleek marble countertops and black-framed mirrors. Soft blue walls add a calming touch, complemented by crisp white cabinetry and modern sconces. A large window allows natural light to flood the space, offering tranquil mountain views that enhance the serene atmosphere.
Step Into This Walk-In Closet with Smart Storage Solutions

This organized walk-in closet features sleek dark shelving that uses every inch, complete with compartments for clothes, shoes, and accessories. The rich gray walls create a sophisticated backdrop, enhancing the space’s modern aesthetic. Thoughtfully placed lighting and practical design elements ensure easy access and visibility, perfect for maintaining a tidy wardrobe.
Explore This Inviting Basement with a Stone Fireplace and Scenic Views

This basement living area invites relaxation with its plush seating and rustic stone fireplace, creating a warm ambiance—expansive windows frame picturesque views of the surrounding landscape, blending indoor comfort with nature’s beauty. The adjacent game area, complete with foosball and pool tables, ensures this space is perfect for leisure and entertainment.
Dive Into This Game Room with Scenic Mountain Views

This game room seamlessly blends entertainment with breathtaking nature. Its spacious layout features a pool table. Large windows frame stunning mountain vistas, enhancing the space’s open and airy feel. The stone fireplace and cozy seating area make it perfect for relaxing after a round of foosball or billiards.
Source: Royal Oaks Design – Plan HBN-21-007-PDF







