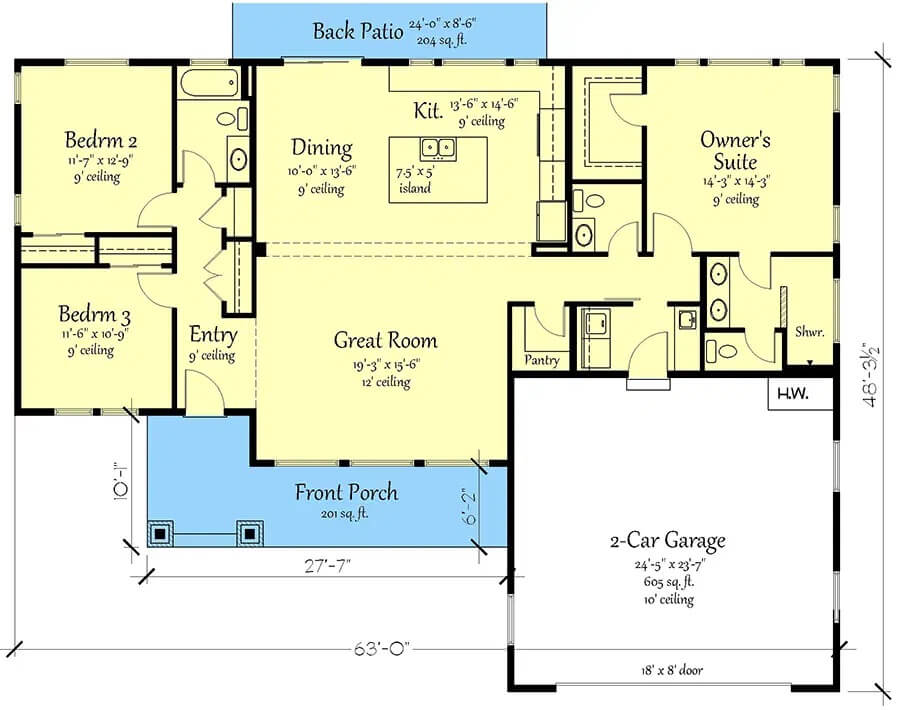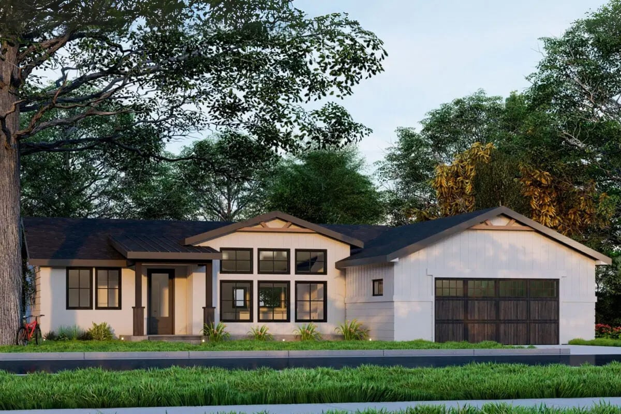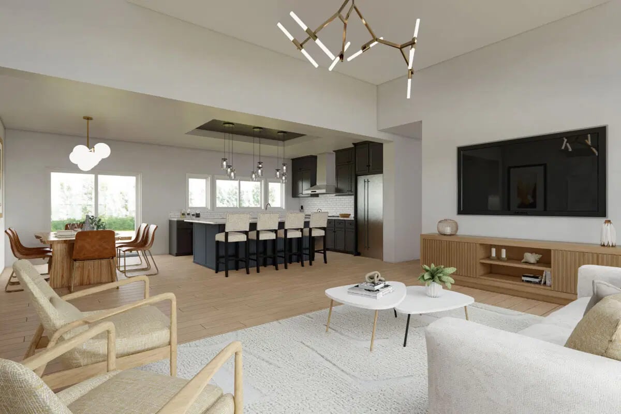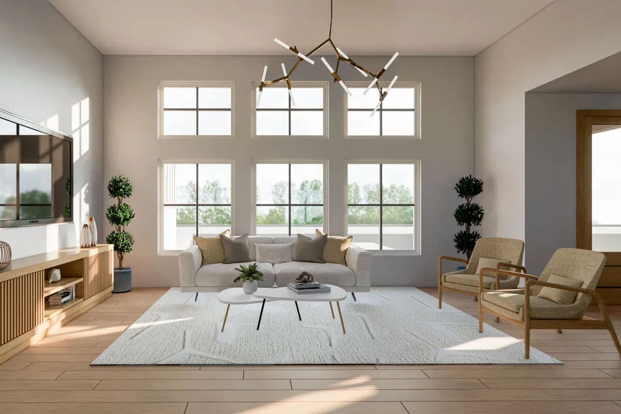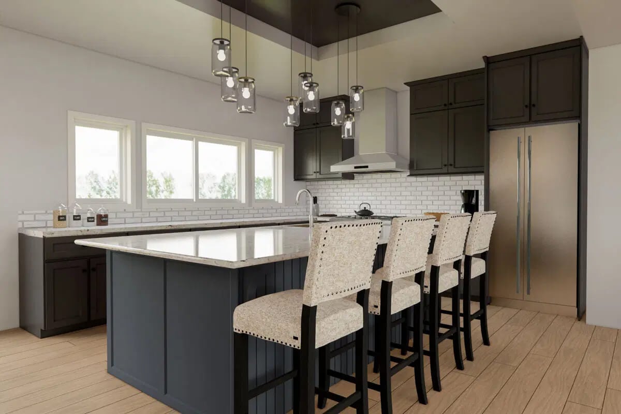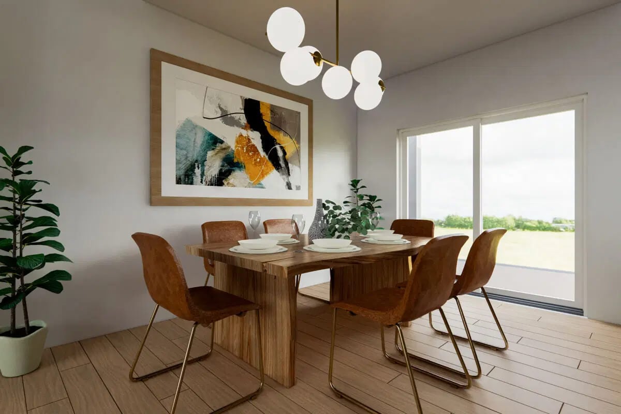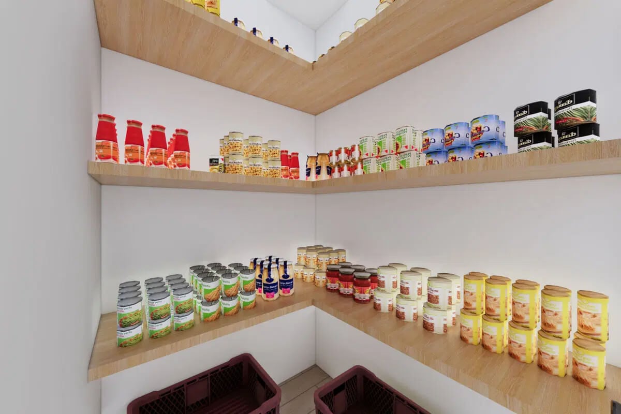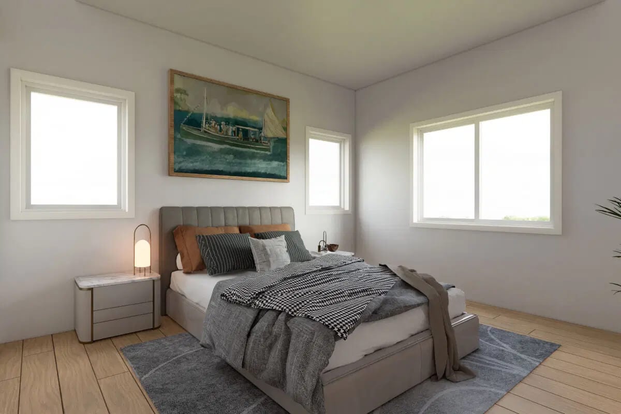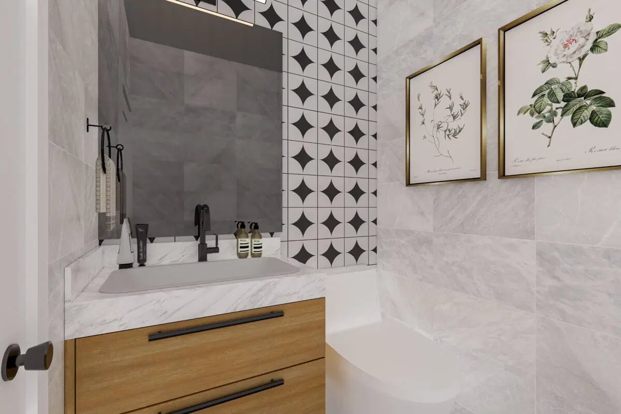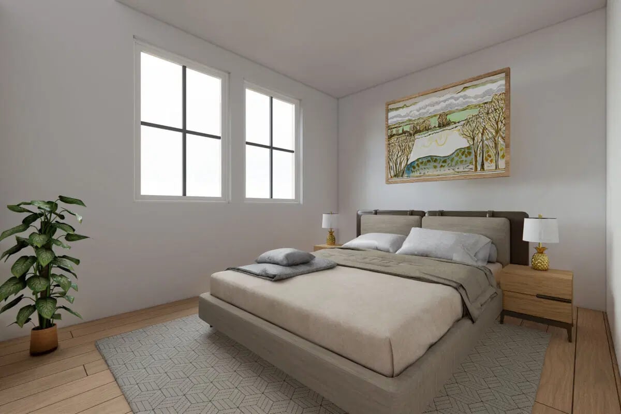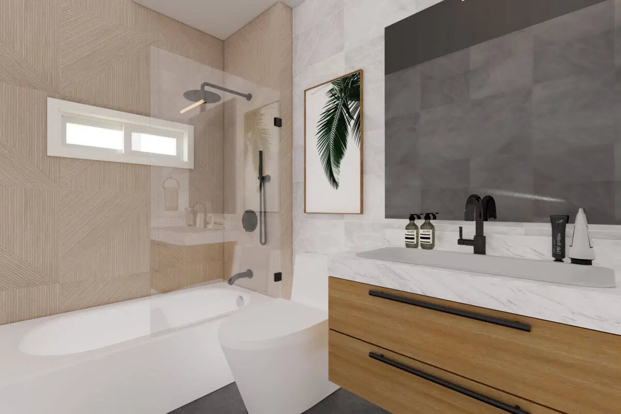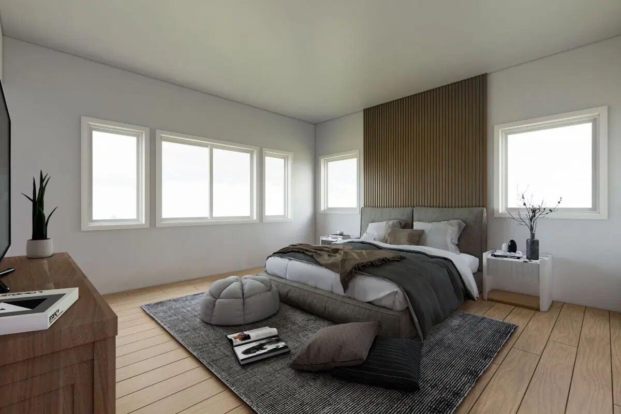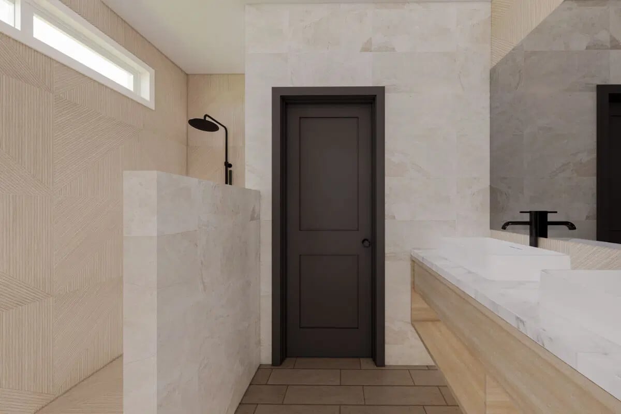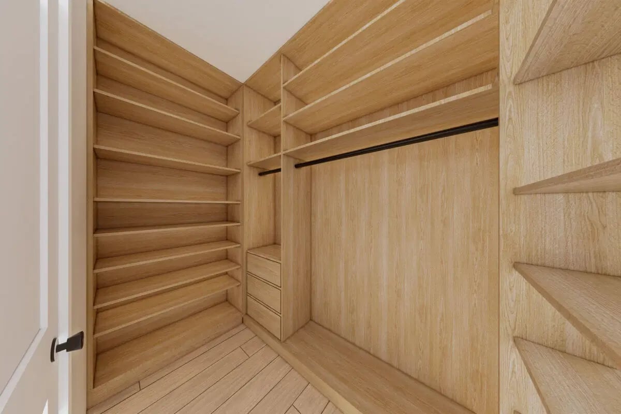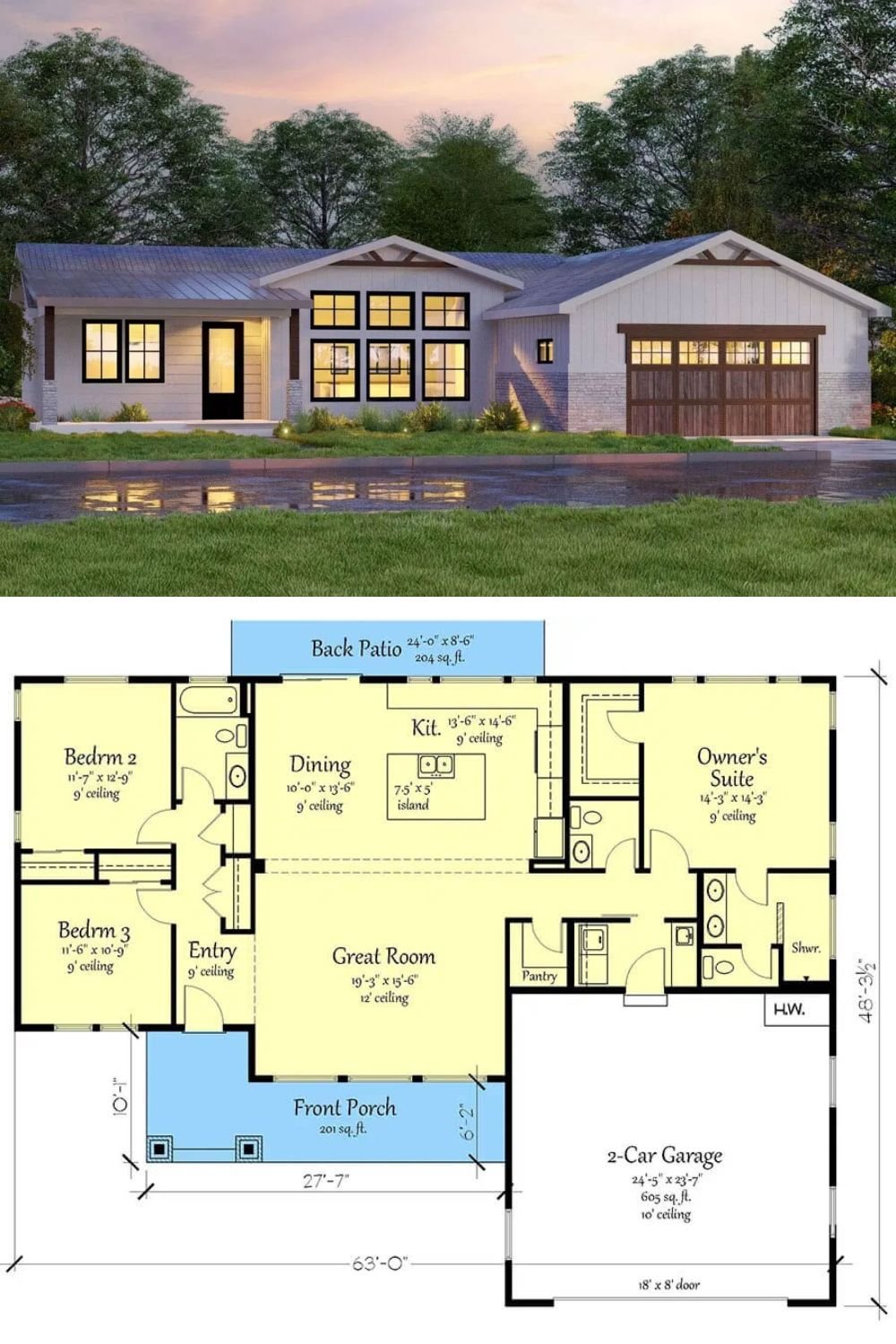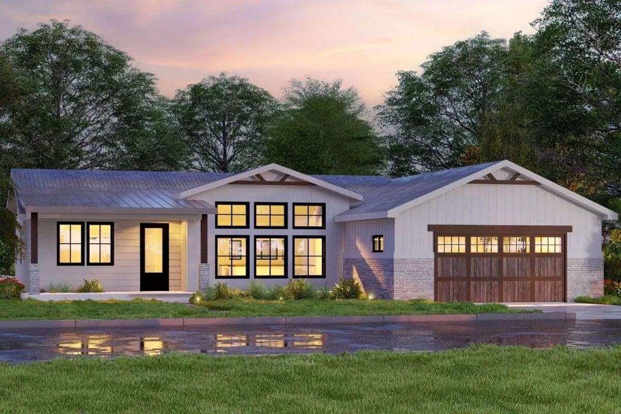
Specifications
- Sq. Ft.: 1,719
- Bedrooms: 3
- Bathrooms: 2.5
- Stories: 1
- Garage: 2
The Floor Plan
Front View
Front View
Open-Concept Living
Great Room
Kitchen
Dining Room
Pantry
Bedroom
Powder Room
Bedroom
Bathroom
Primary Bedroom
Primary Bathroom
Primary Closet
Laundry Room
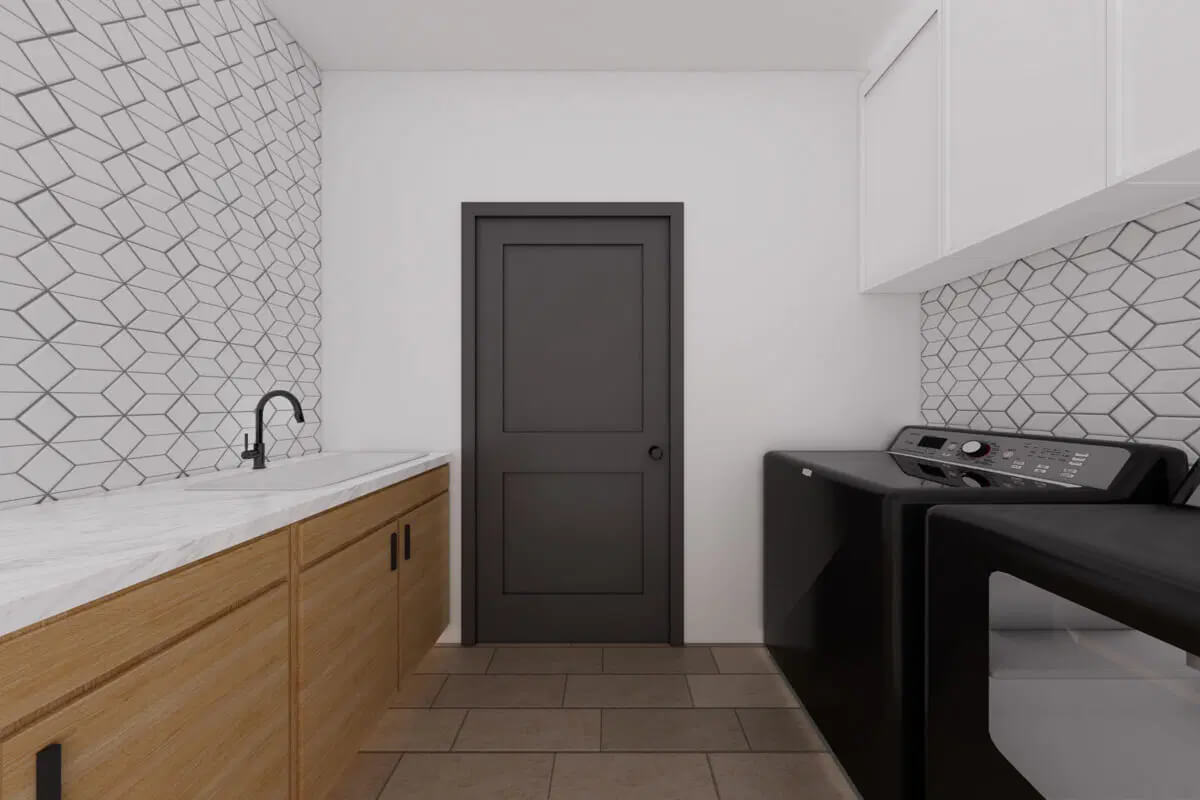
Details
This 3-bedroom craftsman home is adorned with vertical and horizontal siding, brick accents, and multiple gables highlighted by rich, dark wood trims.
The inviting front porch provides the perfect spot to enjoy tranquil sunset views, while the dining area connects seamlessly to the backyard, making it ideal for summer gatherings and outdoor entertaining.
Inside, the living room is bathed in natural light, creating a warm and welcoming space perfect for relaxing with family or hosting guests.
The thoughtfully designed kitchen offers a spacious layout with a large central island, ample countertop and cabinet space, and a walk-in pantry to keep essentials neatly organized and easily accessible.
The primary suite serves as a peaceful retreat, complete with a large walk-in closet and an ensuite full bathroom.
On the opposite side of the home, two secondary bedrooms provide privacy for children or guests and share a 3-fixture hall bath.
Enter from the 2-car garage and find a functional laundry room and a conveniently located powder room that serves guests.
Pin It!
Architectural Designs Plan 833019WAT

