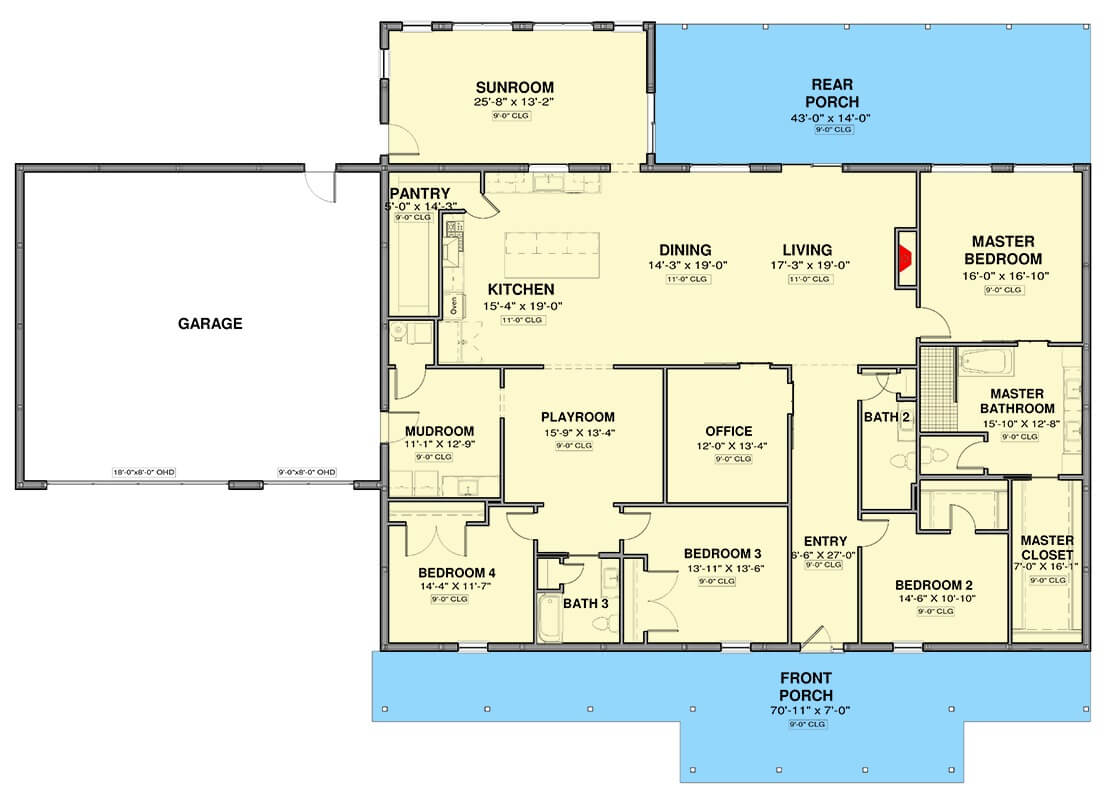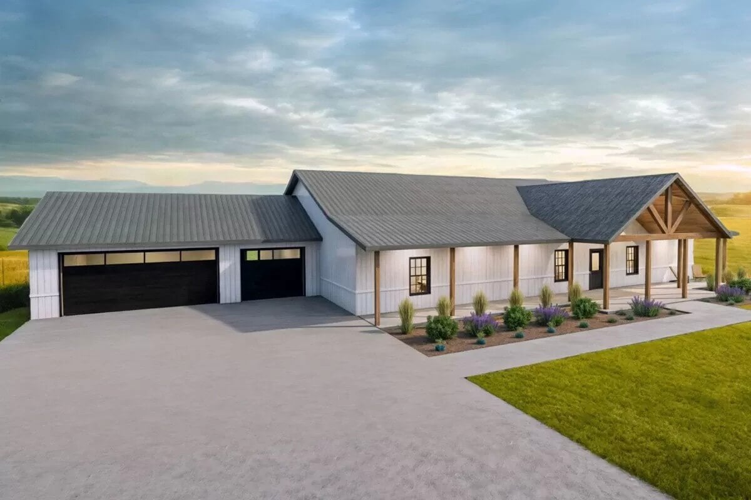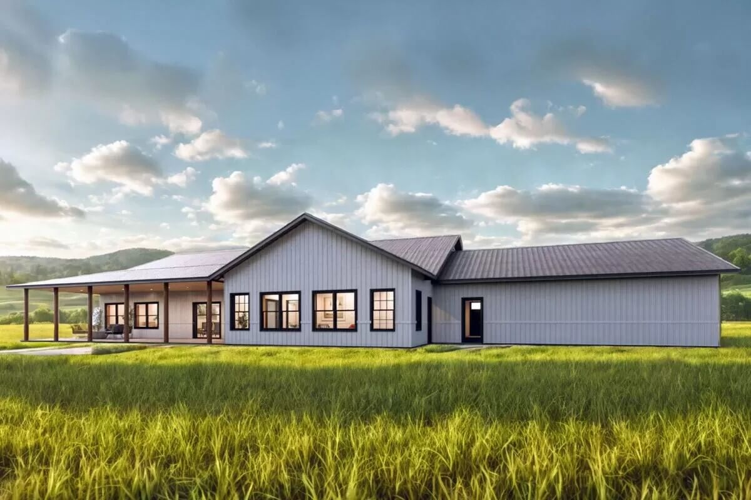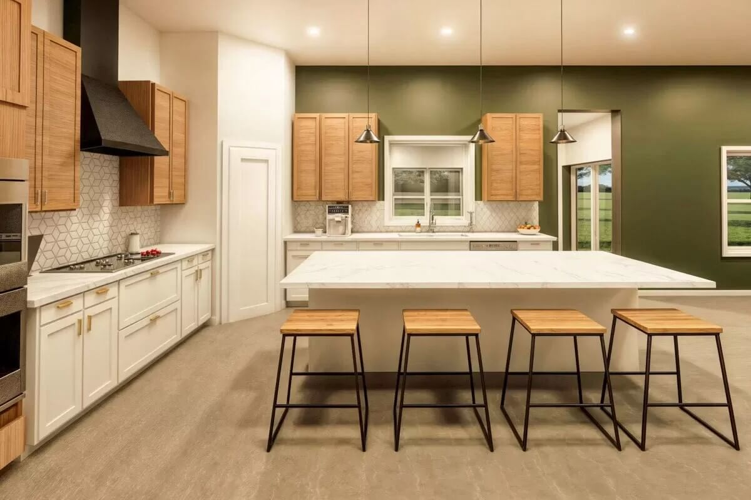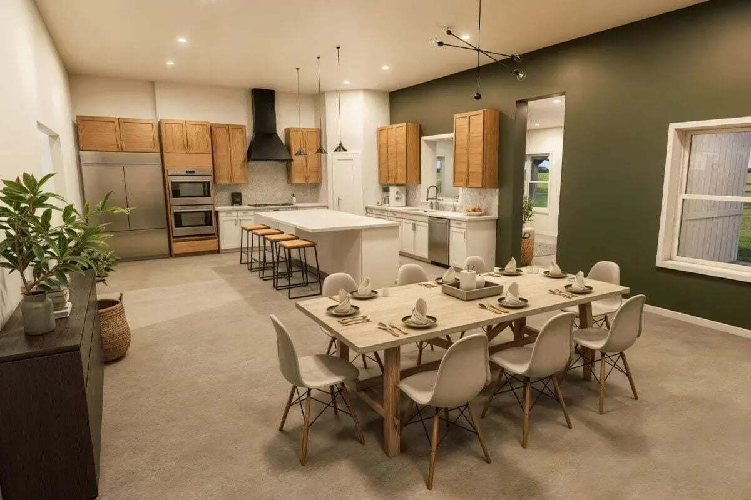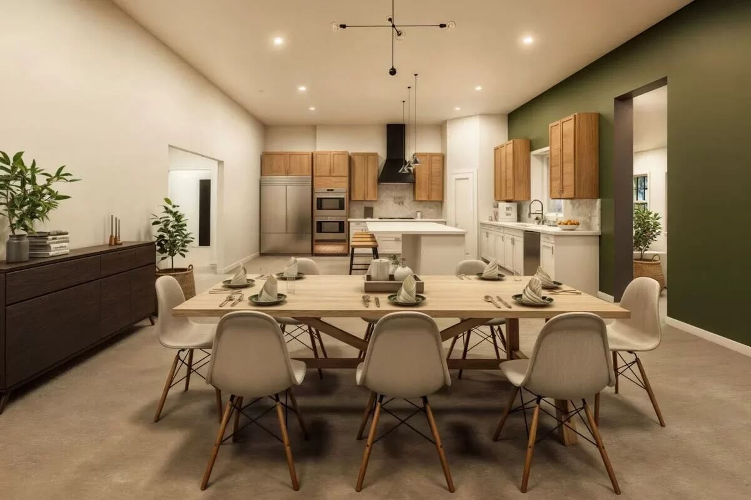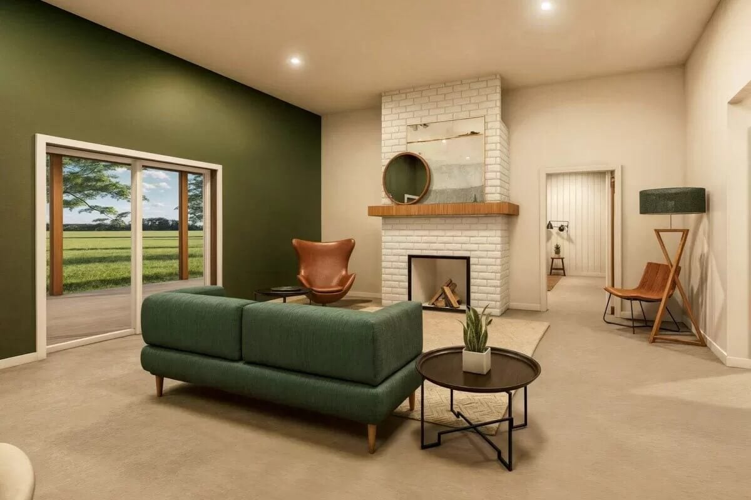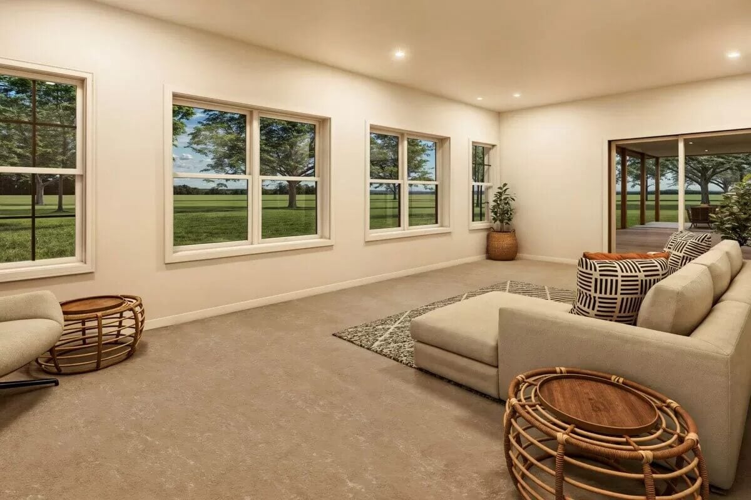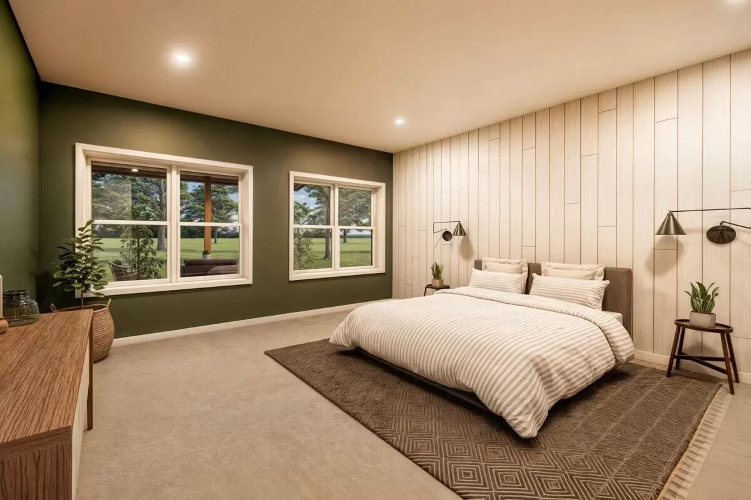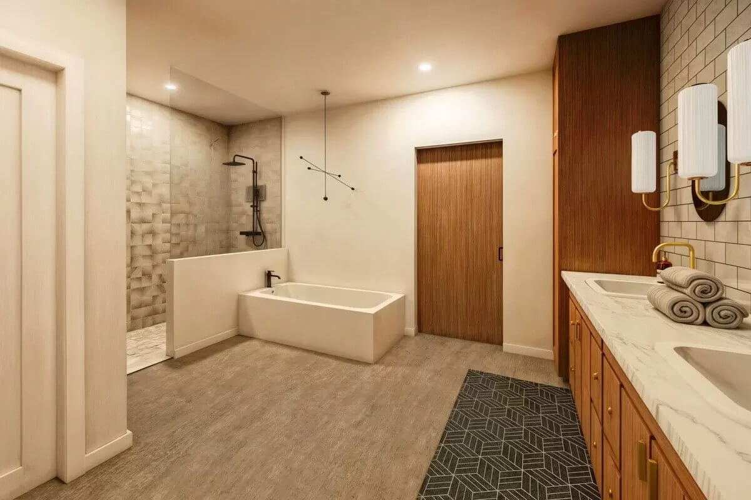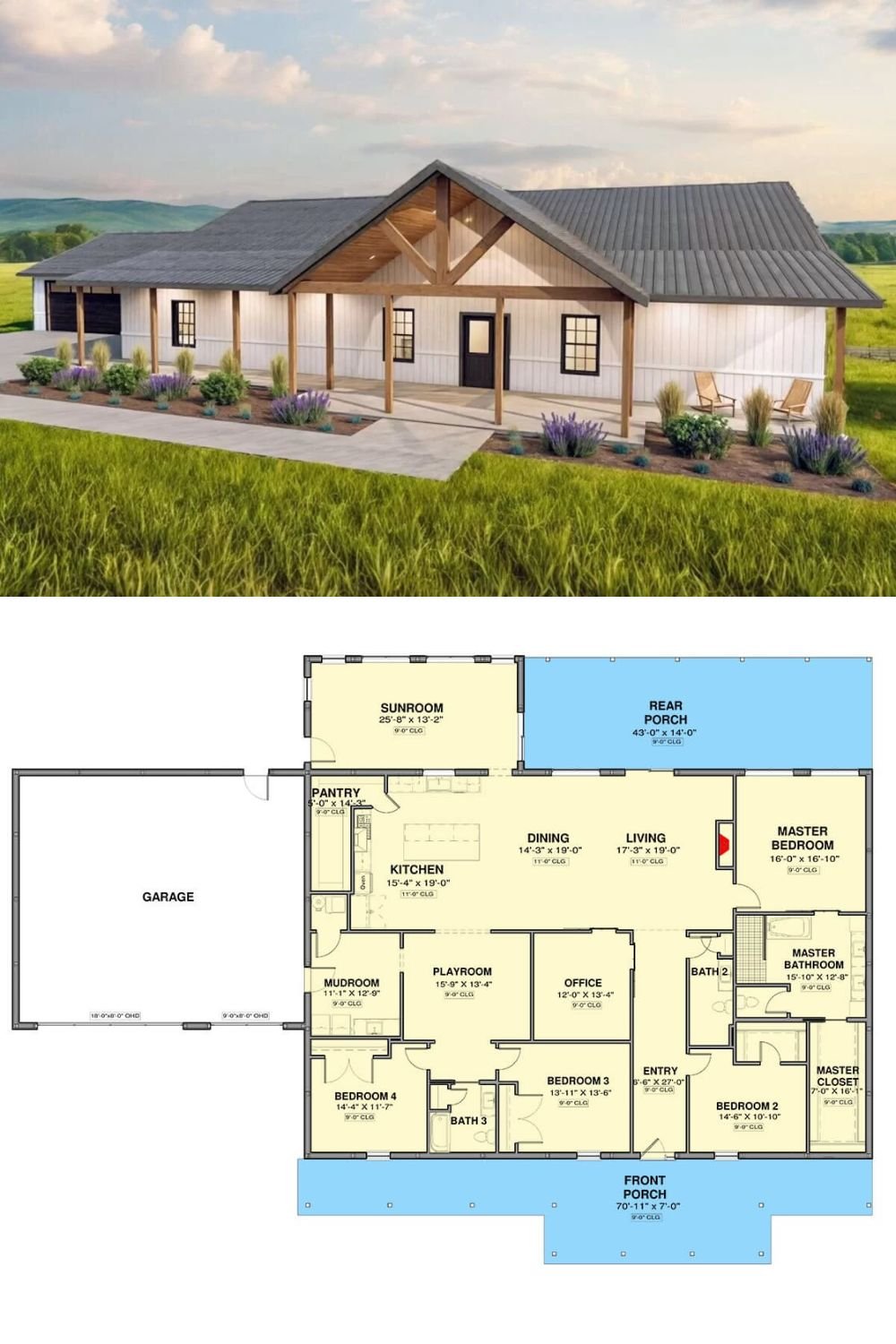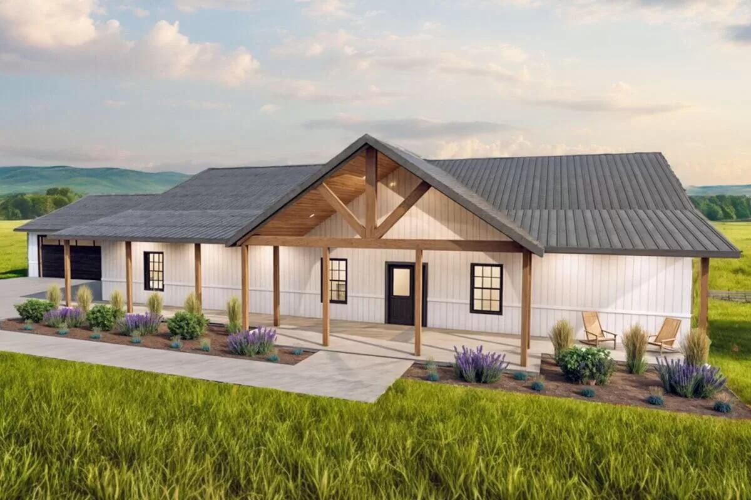
Specifications
- Sq. Ft.: 3,575
- Bedrooms: 4
- Bathrooms: 3
- Stories: 1
- Garage: 3
Main Level Floor Plan
Front View
Rear View
Rear View
Kitchen
Dining Area
Dining Area
Living Room
Living Room
Living Room
Primary Bedroom
Primary Bathroom
Details
This 4-bedroom Craftsman home exudes charm with its board and batten siding, black-framed windows, and an expansive front porch framed with an exposed truss and rustic timber posts. A 3-car front-facing enters the home through a convenient mudroom.
Inside, a lovely foyer takes you into an open floor plan where the living room, dining area, and kitchen combine. A fireplace serves as a cozy focal point while sliding glass doors open onto a spacious porch, creating seamless indoor-outdoor gatherings. The kitchen features a generous pantry, a large island, and easy access to a nearby sunroom for extra entertaining space.
An adjacent playroom offers a flexible space that connects to two family bedrooms, each sharing a well-appointed bathroom.
Two additional bedrooms are located on the right side of the home. The primary bedroom is a lovely retreat with a spa-like ensuite and a walk-in closet.
Pin It!
Architectural Designs Plan 600011PDZ

