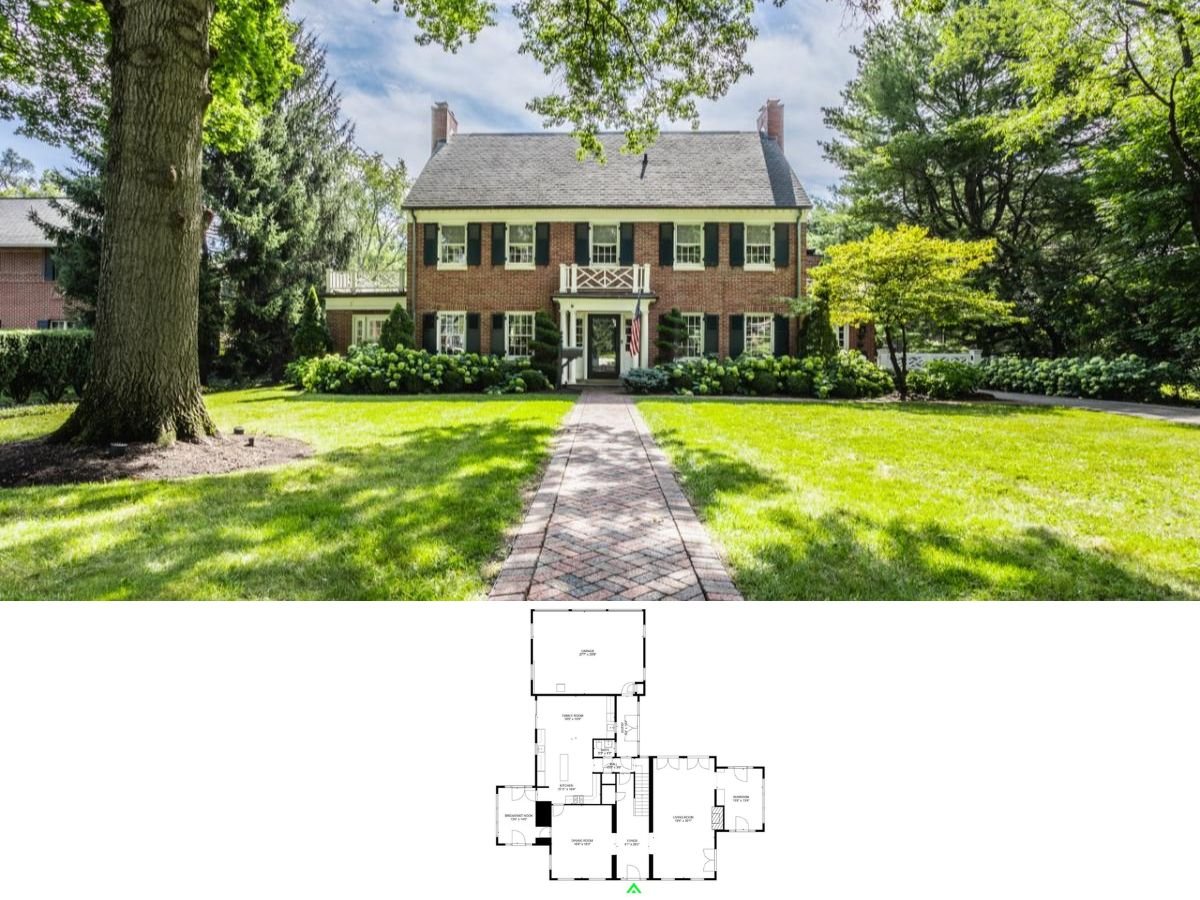
Specifications
- Sq. Ft.: 1,691
- Bedrooms: 3
- Bathrooms: 2
- Stories: 1
- Garage: 2
The Floor Plan

Photos











Details
This single-story craftsman home showcases an inviting facade with classic clapboard siding, stone trims, gable rooflines, and a covered front porch supported by tapered columns. A double front-facing garage enters the home through the mudroom.
As you step inside, a lovely foyer with a coat closet greets you. It takes you into the great room warmed by a fireplace.
The great room flows right into the combined kitchen and dining room. Surrounding windows in the dining room bathe the area with natural light while a prep island provides ample workspace and additional seating. An angled door on the back takes you to a covered patio perfect for alfresco dining.
The primary bedroom is privately tucked behind the garage. It comes with a tray ceiling, a walk-in closet, and a spa-like ensuite with a corner tub and a separate shower.
Two family bedrooms lie across the home and share a 3-fixture hall bath.
Pin It!
Architectural Designs Plan 62565DJ








