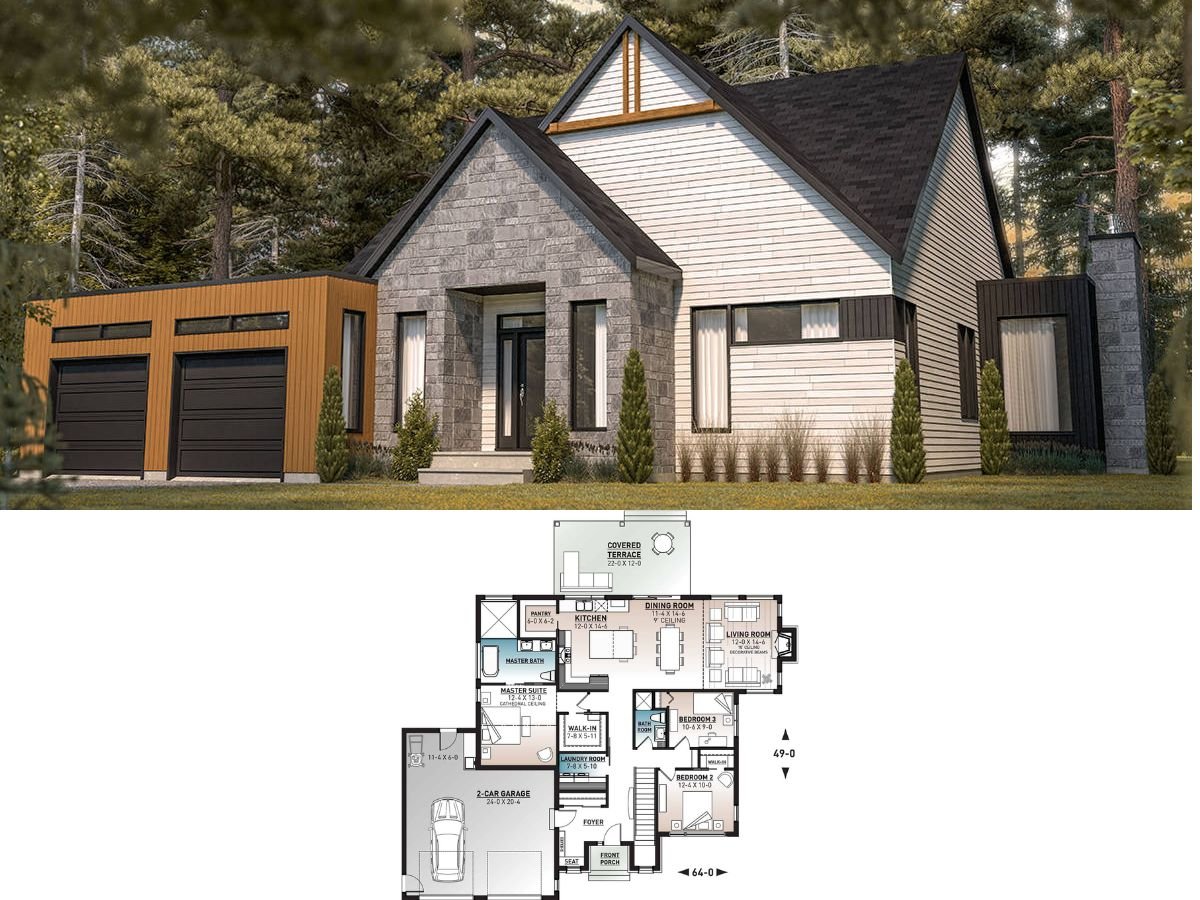
Specifications
- Sq. Ft.: 4,534
- Bedrooms: 5
- Bathrooms: 4
- Stories: 1
- Garage: 3
The Floor Plan


Photos

















Details
An attractive blend of board and batten siding, stone, and rustic timbers grace this 5-bedroom craftsman home. It includes a gabled entry and a 3-car garage that connects to the home through the mudroom.
Inside, a spacious foyer takes you into a large unified space shared by the great room, kitchen, and dining room. A fireplace warms the great room while a door at the back extends the dining area onto a covered patio perfect for lounging and alfresco dining. The kitchen offers a generous pantry and a large island with seating for seven.
The primary suite occupies the right wing. It comes with a private patio, a tray ceiling, and a spa-like bath with a garden tub, a custom shower, and a walk-in closet.
Across the home, you’ll find the second bedroom along with a connecting mudroom and laundry room.
Three more bedrooms reside downstairs. There’s also an exercise room and an enormous family room with a toy area and a fireplace.
Pin It!

Architectural Designs Plan 225011RBS






