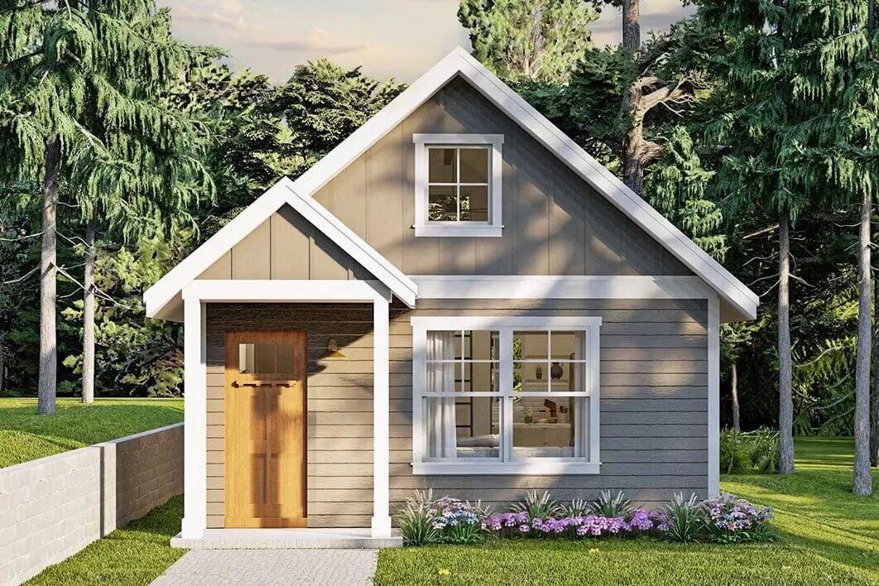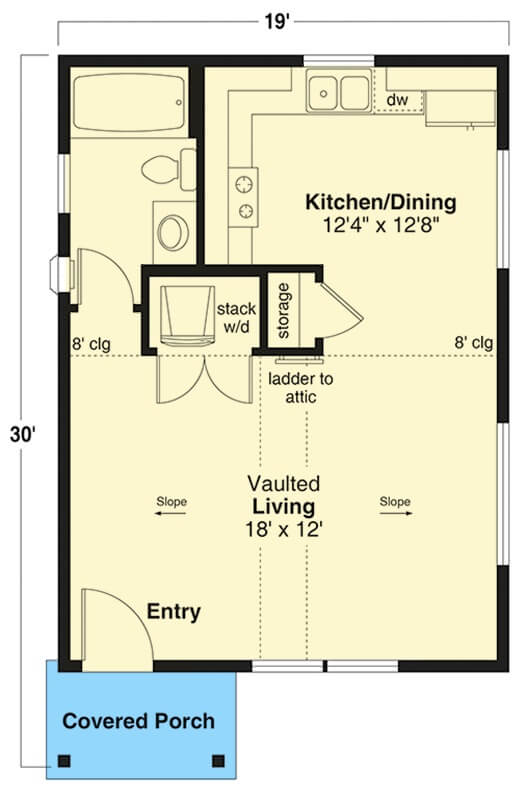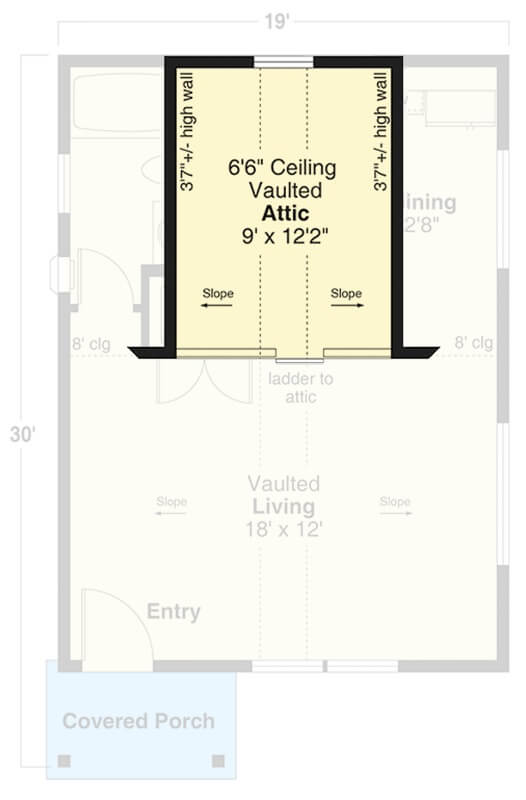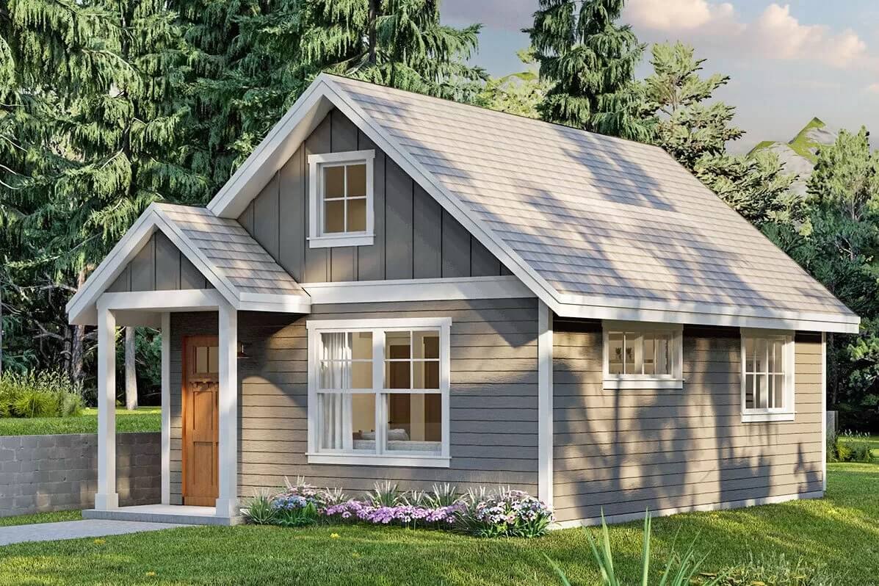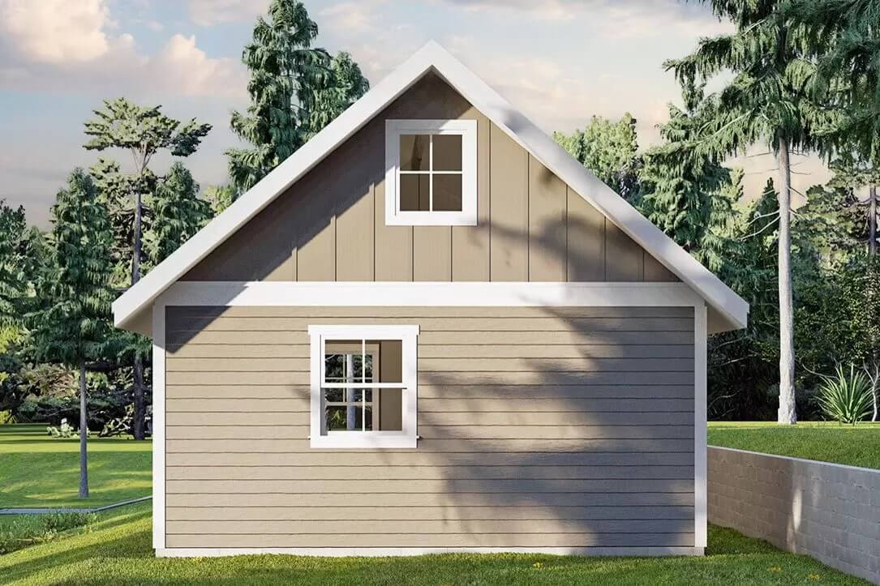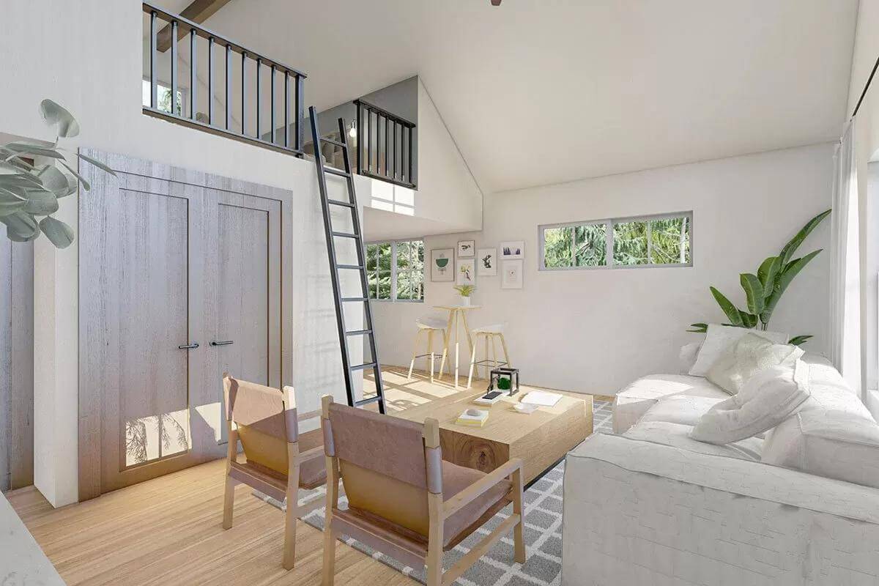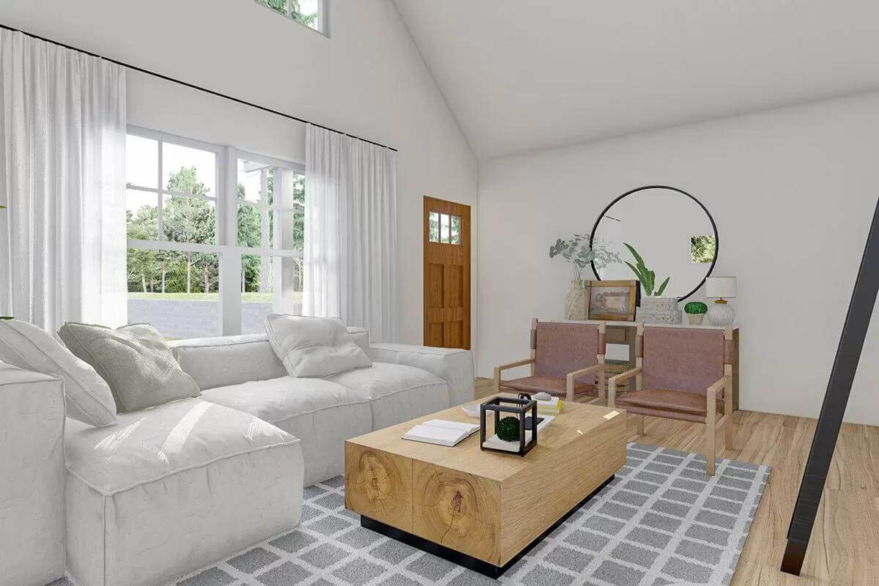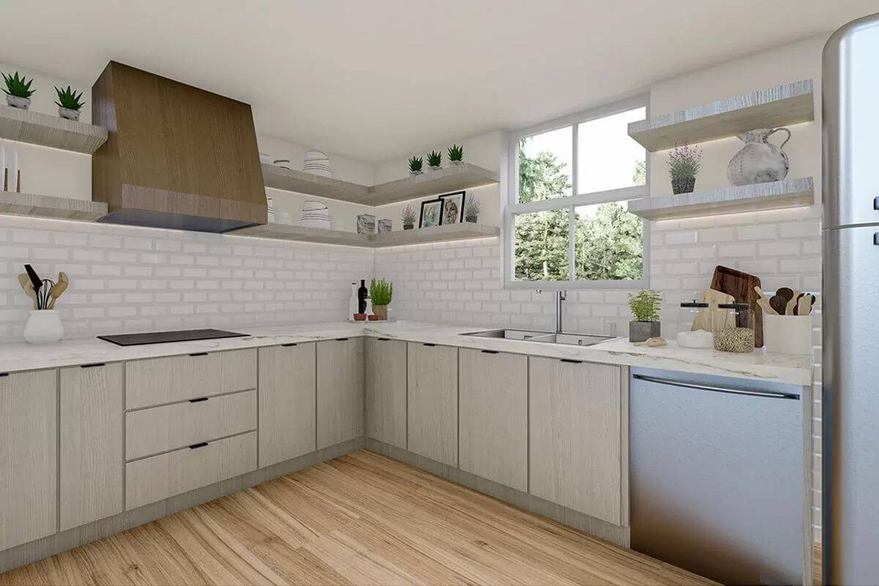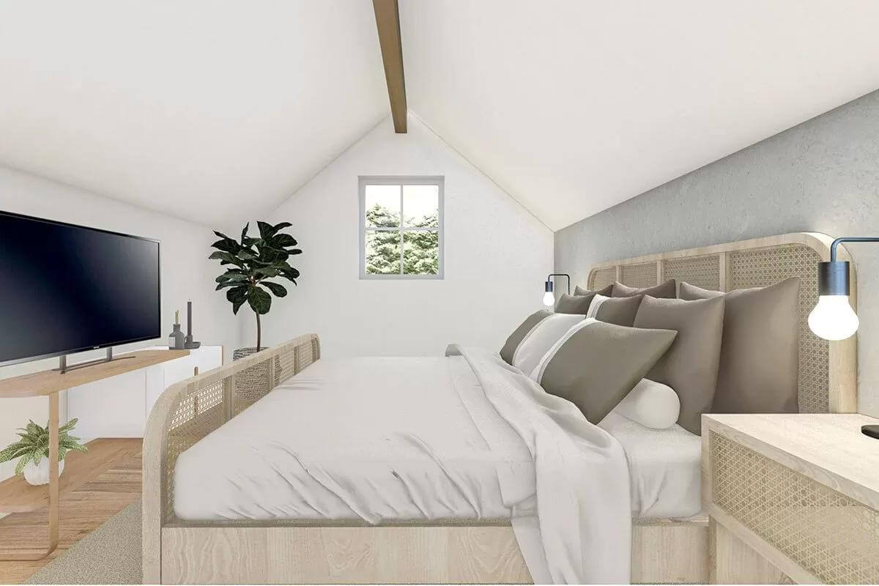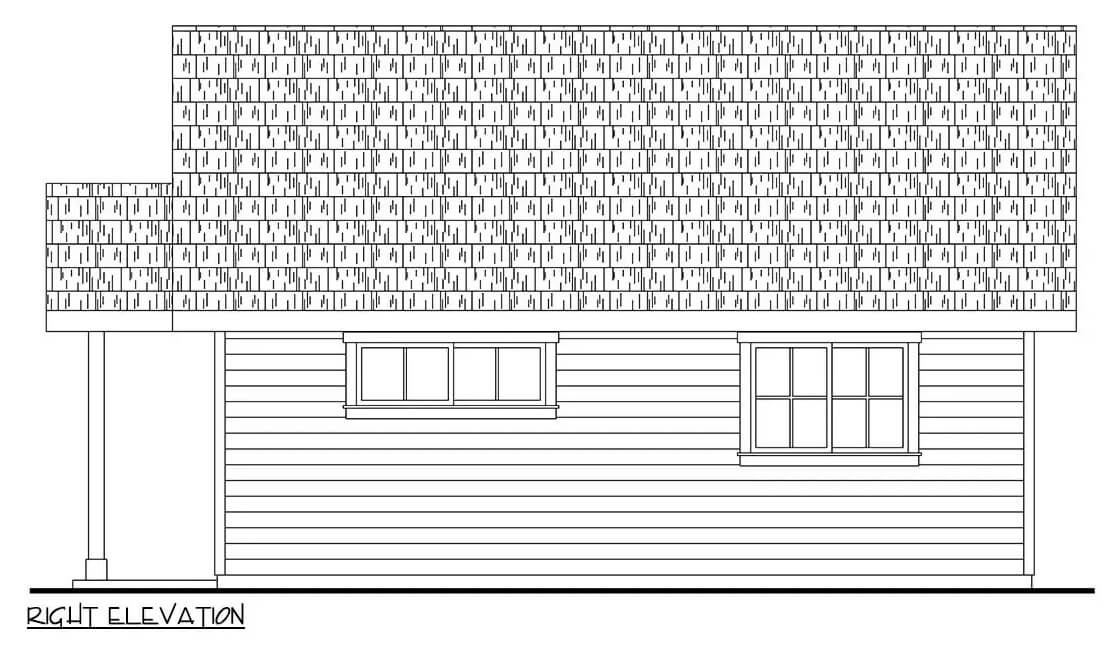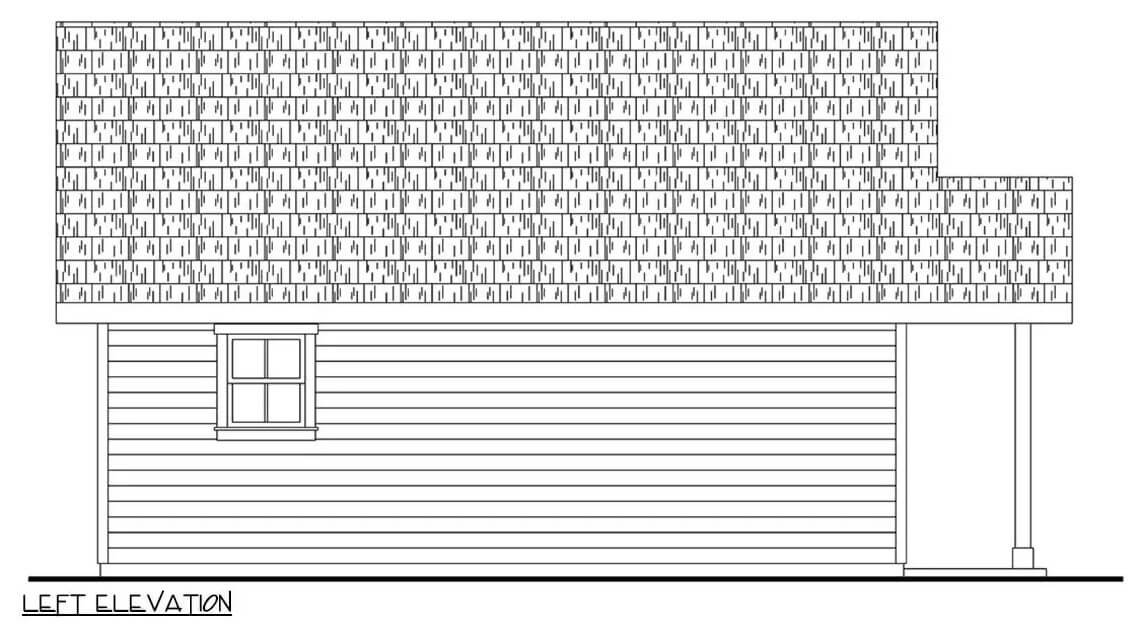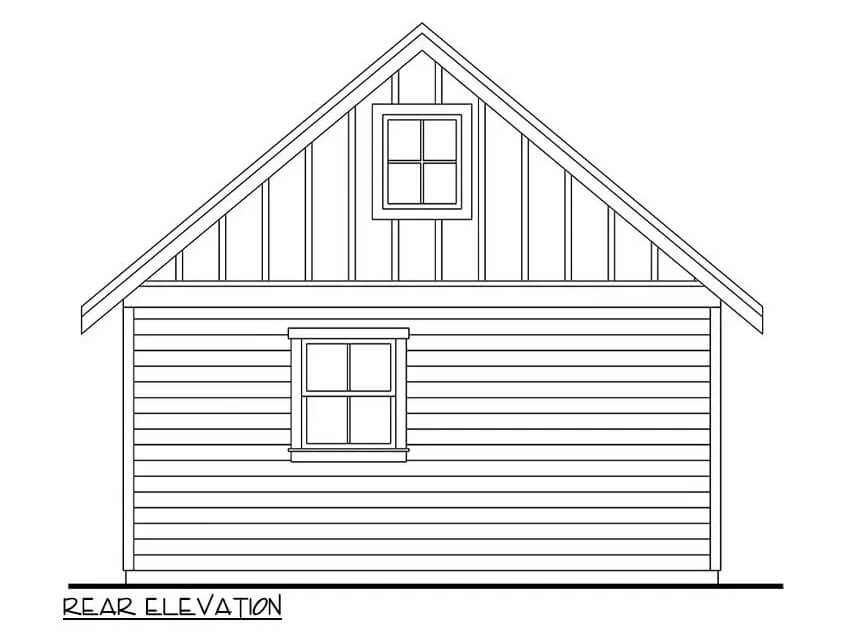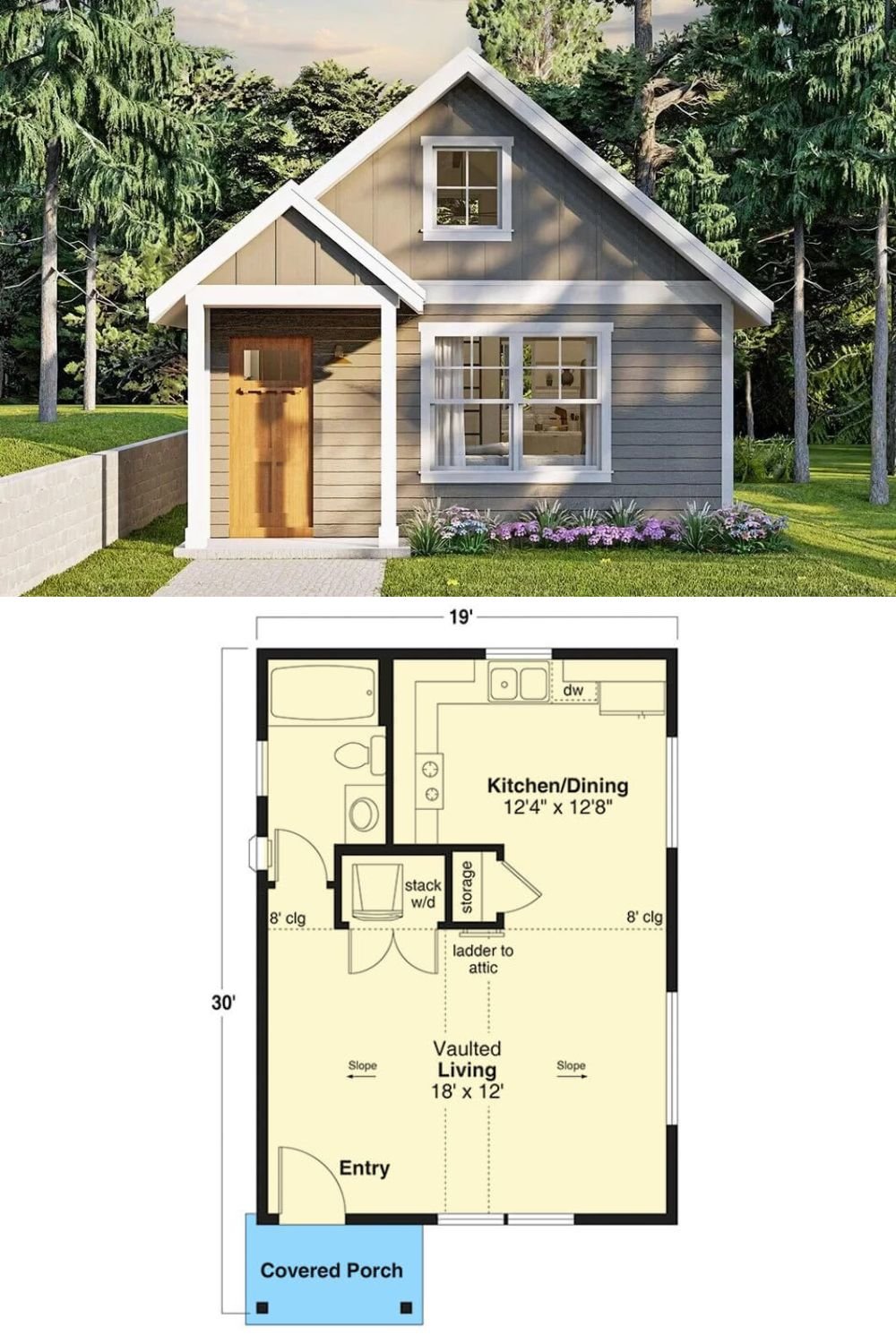Specifications
- Sq. Ft.: 619
- Bedrooms: 1
- Bathrooms: 1
- Stories: 1
Main Level Floor Plan
Second Level Floor Plan
Front View
Rear View
Living Room
Living Room
Kitchen
Sleeping Loft
Right Elevation
Left Elevation
Rear Elevation
Details
This craftsman style ADU studio house features a cute and charming facade with classic clapboard siding, board and batten accents, multiple gables, and a covered entry lined by white pillars.
A spacious living room greets you as you step inside. A vaulted ceiling enhances the open and airy feel while large windows provide stunning views of the surrounding landscape. The combined kitchen and dining offers L-shaped counters, a storage closet, and double sinks that look out the backyard.
Rounding out the house plan are the full bathroom, laundry closet, and a sleeping loft accessible via a ladder.
Pin It!
Architectural Designs Plan 72441DA

