Are you looking for a spacious and functional home that combines the best of country style and modern living? Look no further than this poster-child modern farmhouse style home, featuring 2,420 square feet of living space, four well-appointed bedrooms, and two and a half bathrooms. With a three-car garage offering convenience and additional storage, this home is not just beautiful but practical as well. It encapsulates the essence of country living while providing modern amenities.
Curb-View Showcasing the Gabled Rooflines and 3-Car Garage

This two-story farmhouse offers the perfect blend of classic charm and contemporary comfort. Its clean white exterior, accented by black trim and a stone wall, creates a timeless and welcoming façade. The spacious three-car garage provides ample parking, while the front porch invites relaxation and outdoor entertaining. The well-manicured lawn completes the picture of a picturesque country home.
Main floor plan
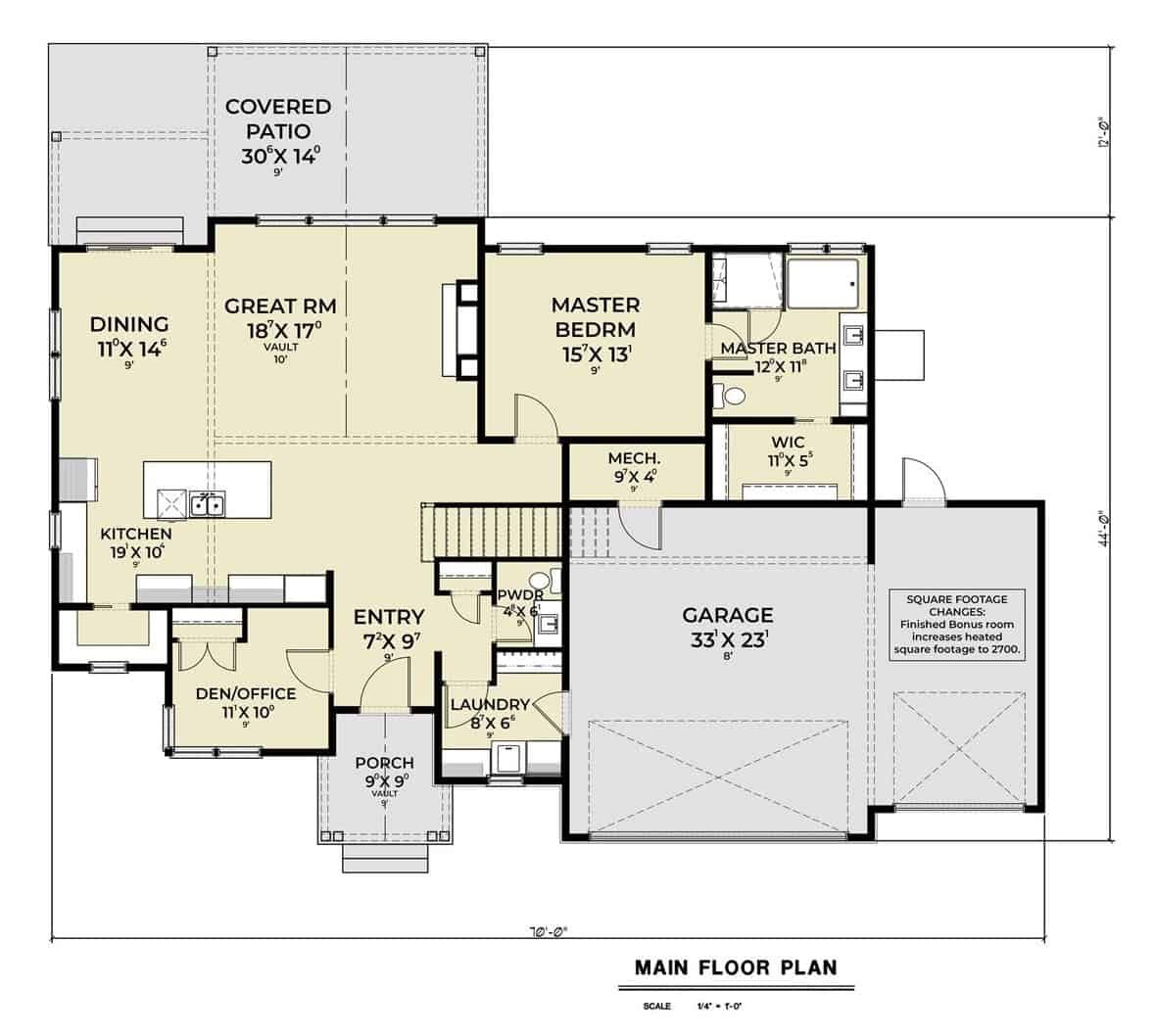
The main floor features a well-designed open layout that seamlessly combines the living, dining, and kitchen areas into a single, welcoming space—perfect for entertaining or family gatherings. The master bedroom suite is located on this level, offering a private retreat with a walk-in closet and en-suite bathroom.
Buy: The House Designers – Plan THD-6633
Upper-level floor plan
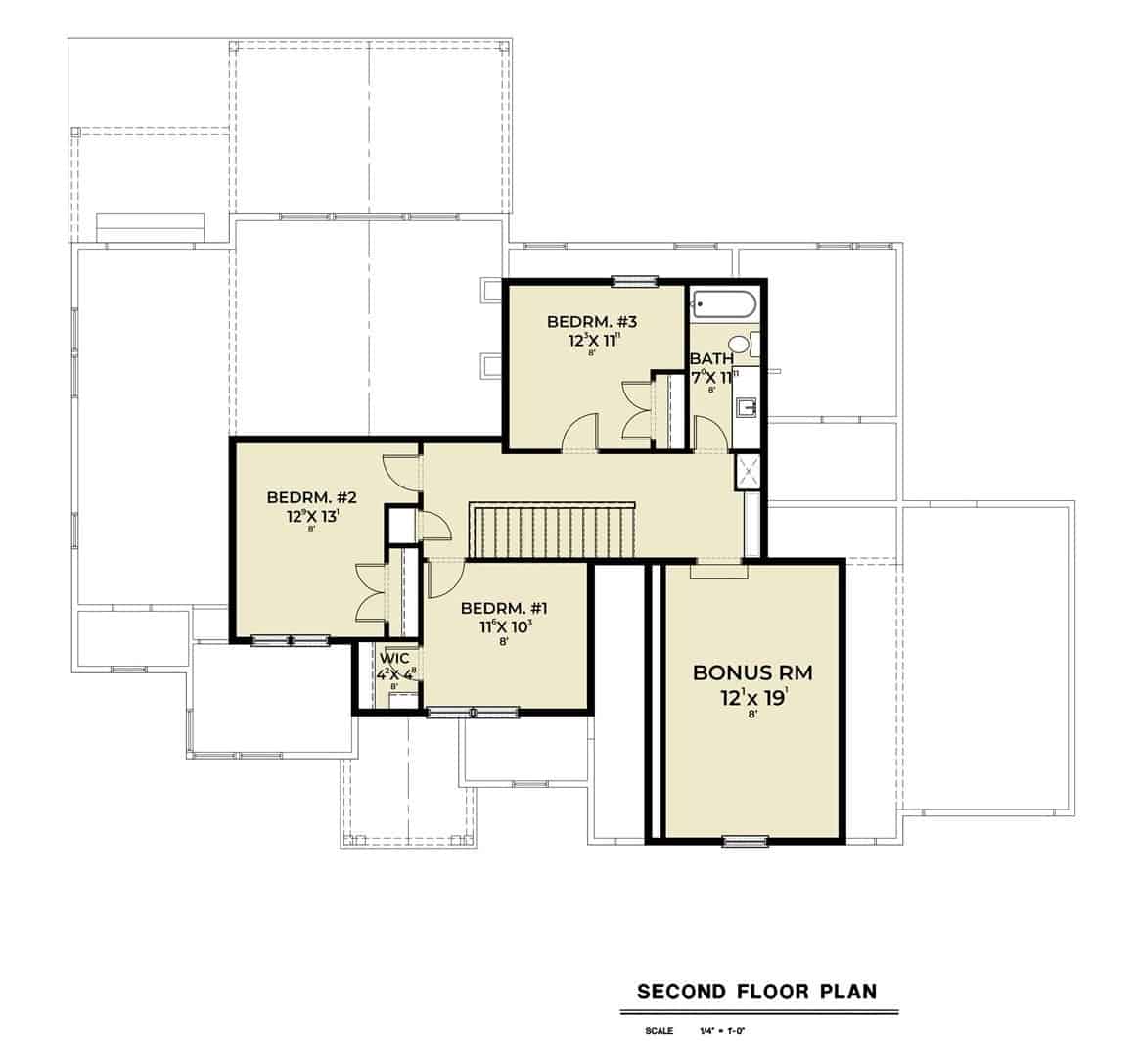
The second floor of this home offers additional living space with three bedrooms and a full bathroom. The primary bedroom is generously sized, featuring a walk-in closet for ample storage. Bedrooms two and three are also well-proportioned, providing comfortable accommodation for family members or guests.
Buy: The House Designers – Plan THD-6633
A spherical chandelier sets the tone for this foyer
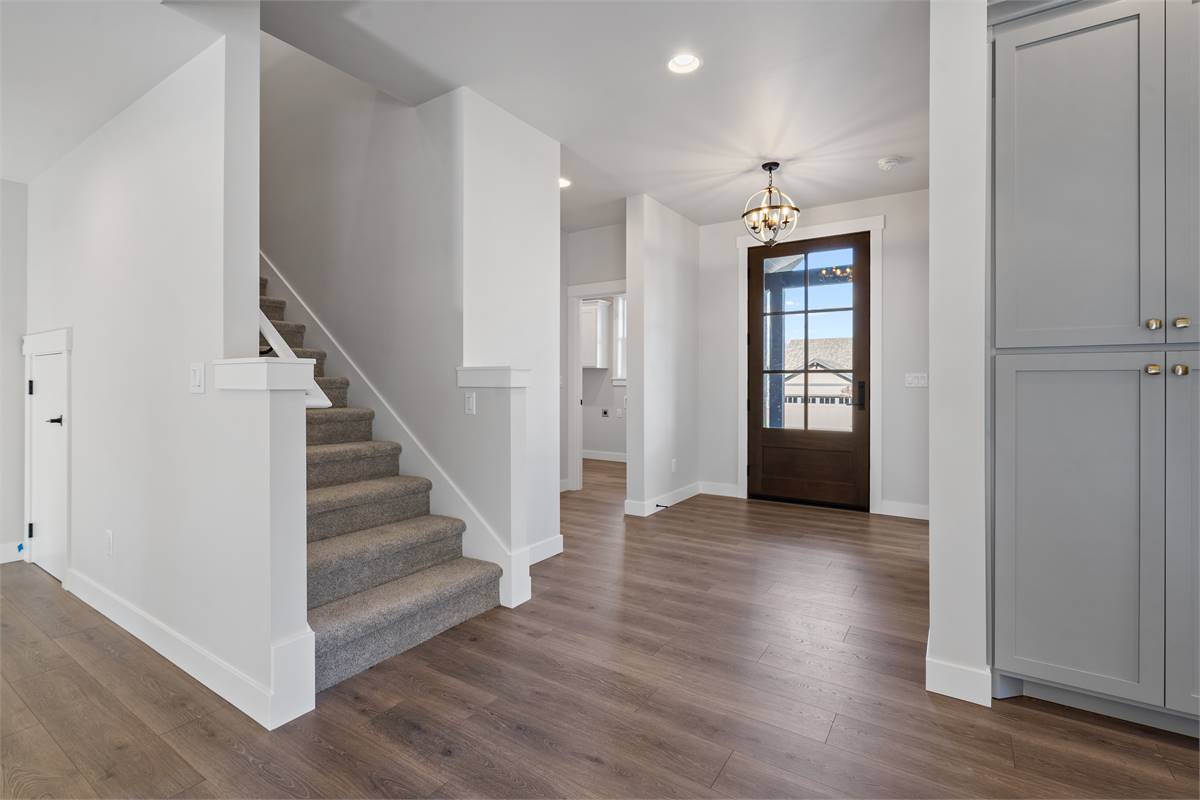
With a glazed entry door, a spherical chandelier, and a carpeted staircase, the foyer greets you with style. Natural light filters through the entry door, and the chandelier adds a sophisticated touch. The carpeted staircase enhances the welcoming atmosphere of the home.
A great room with expansive ceilings and open views of the patio
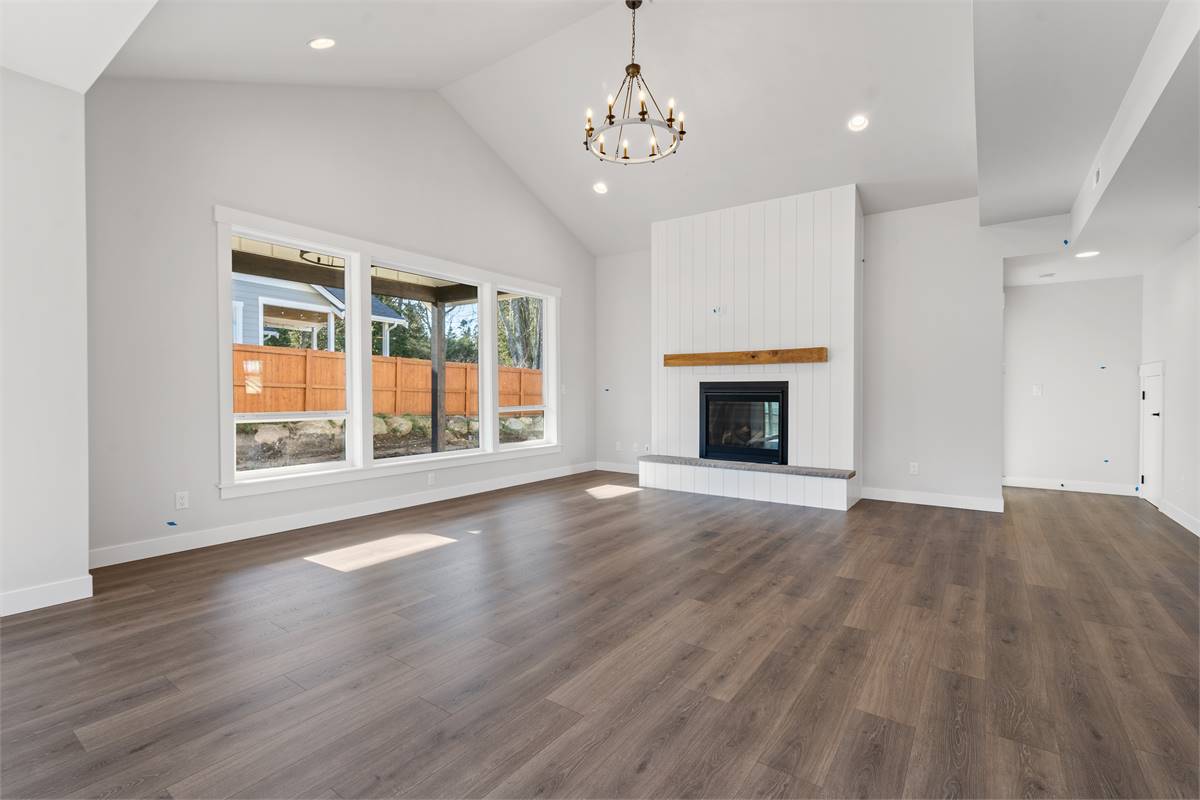
The great room impresses with its soaring cathedral ceiling, creating an expansive and airy atmosphere ideal for family gatherings and entertaining. A cozy fireplace serves as a central feature, adding warmth and ambiance on cooler evenings. Large windows flood the space with natural light and offer picturesque views of the covered patio.
Spacious integration of cooking and living areas
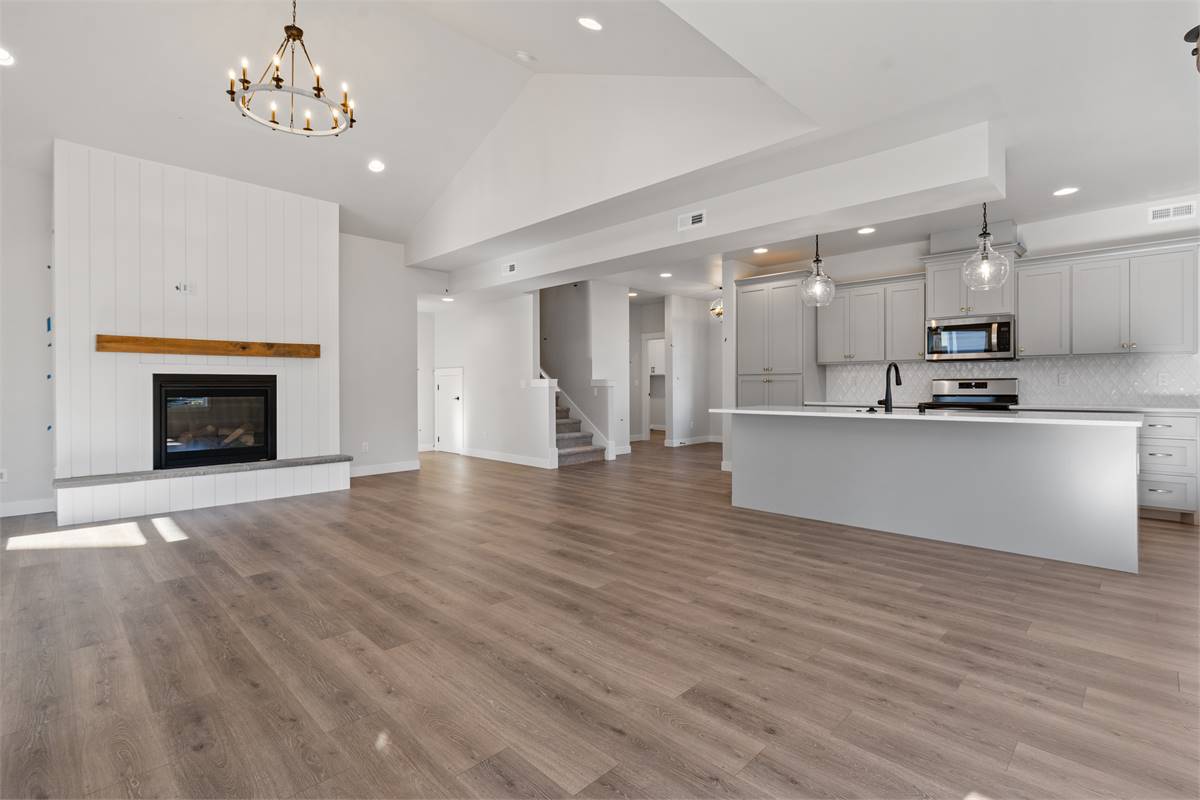
The great room and kitchen flow into each other without any fuss. This smart layout creates a space that’s both useful and great for socializing. With no walls in the way, the whole family can be together, even when someone’s cooking. It’s great for parties—you can chat with guests while whipping up snacks. Or on quiet nights, you can relax by the fire and still be part of the action in the kitchen.
A cooking space that’s got it all
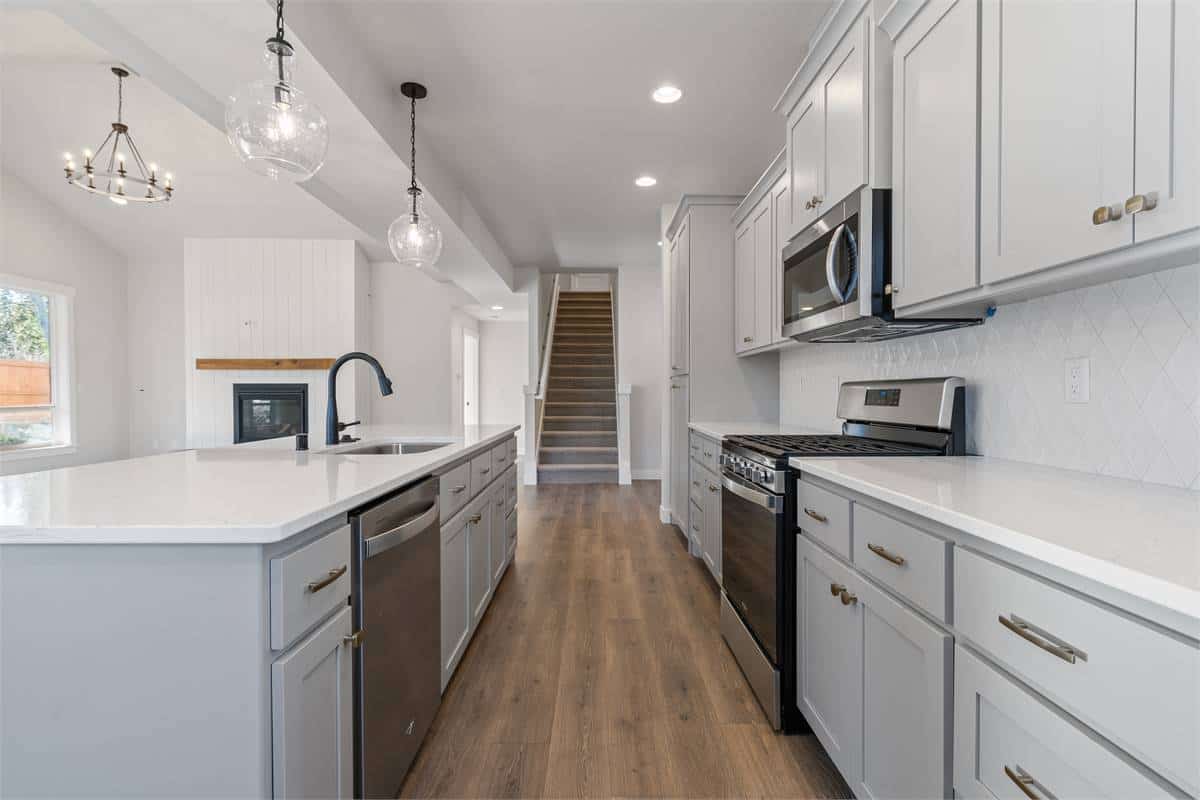
How about a kitchen that’s as social as it’s functional? This cooking space is a real treat for food lovers. It’s got loads of storage to keep everything tidy and top-notch appliances to make cooking a breeze. The star of the show is a big island in the middle with seats at the bar—ideal for quick bites or chatting while someone’s cooking. There’s plenty of room to move around, so more than one person can cook without bumping elbows. It’s set up for both serious cooking and hanging out with family and friends.
Stylish lighting choices for the cooking space
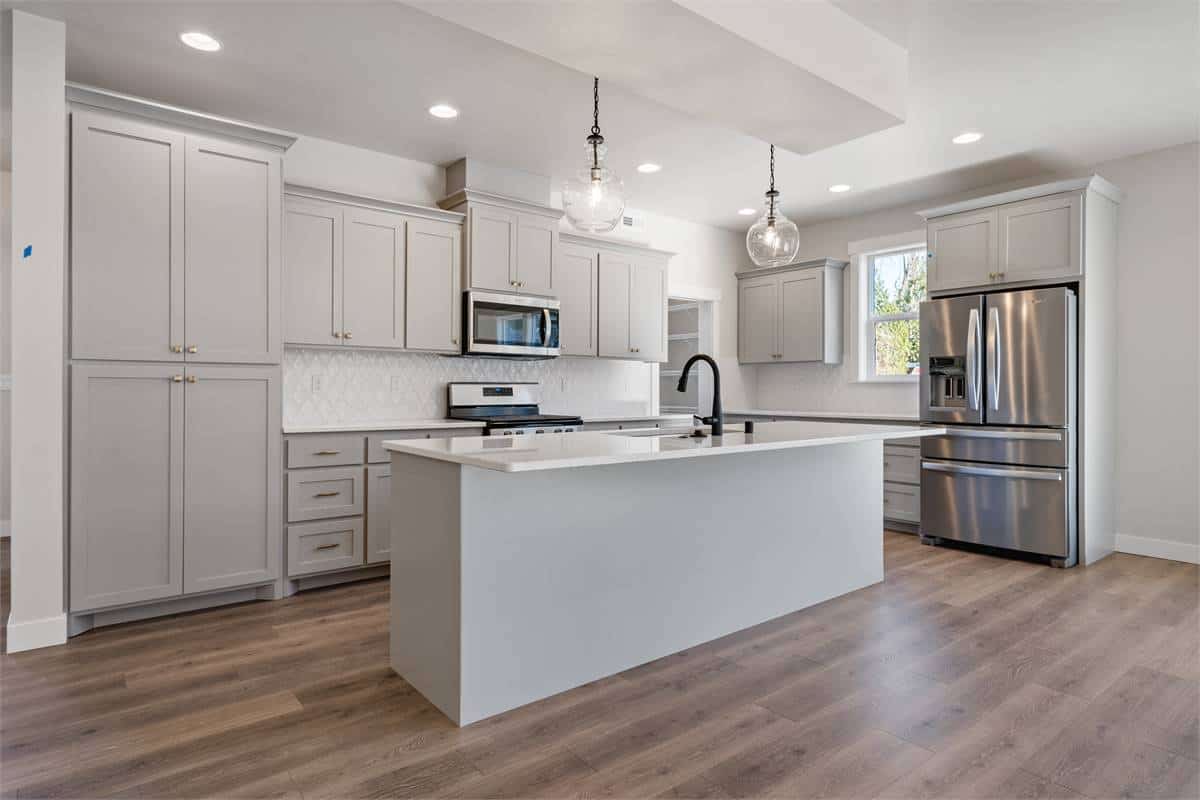
Illuminating the kitchen are a couple of stylish glass globe pendants, complemented by recessed ceiling lights that provide ample brightness for cooking and entertainment.
Spacious walk-in pantry and a bar for your favorite beverages
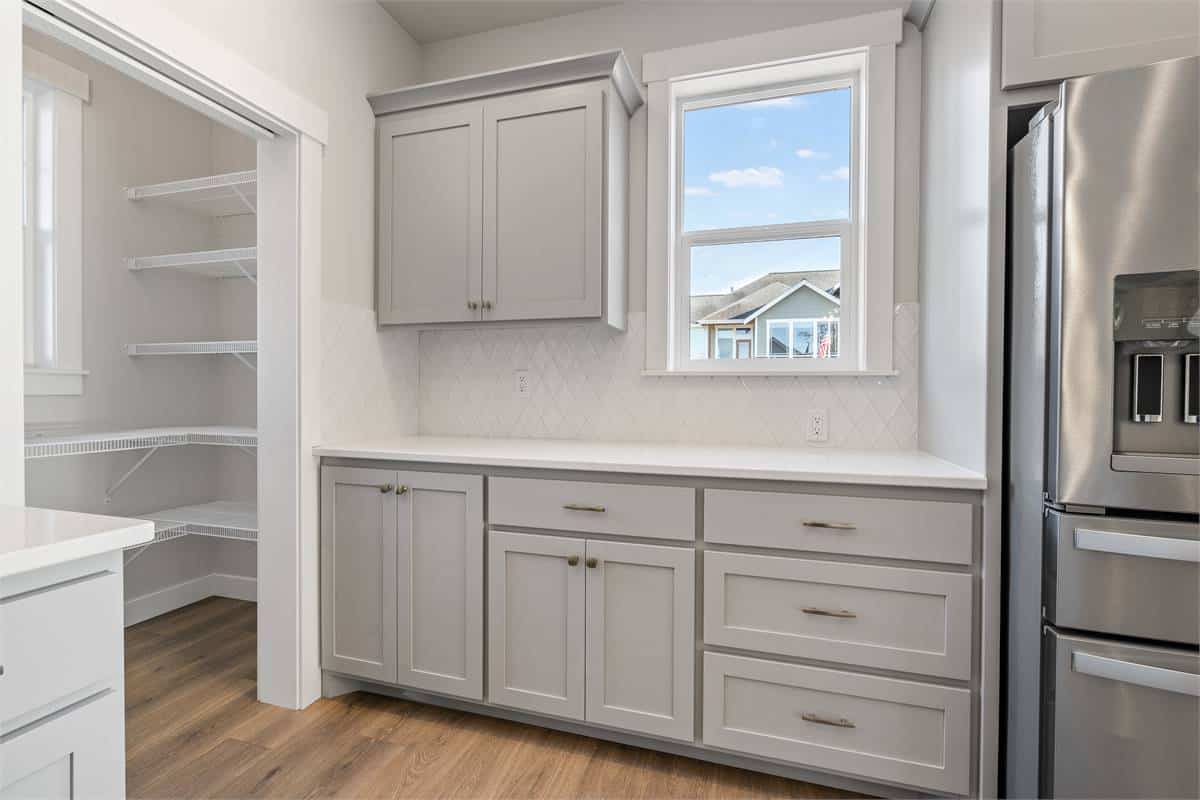
Just to the left, you’ll find the walk-in pantry. This spacious area offers generous storage for all your culinary essentials, keeping everything organized and easily accessible. And right next to it is a built-in bar, ideal for whipping up your morning coffee or mixing drinks for guests.
Upstairs hallway leading to the secondary bedrooms
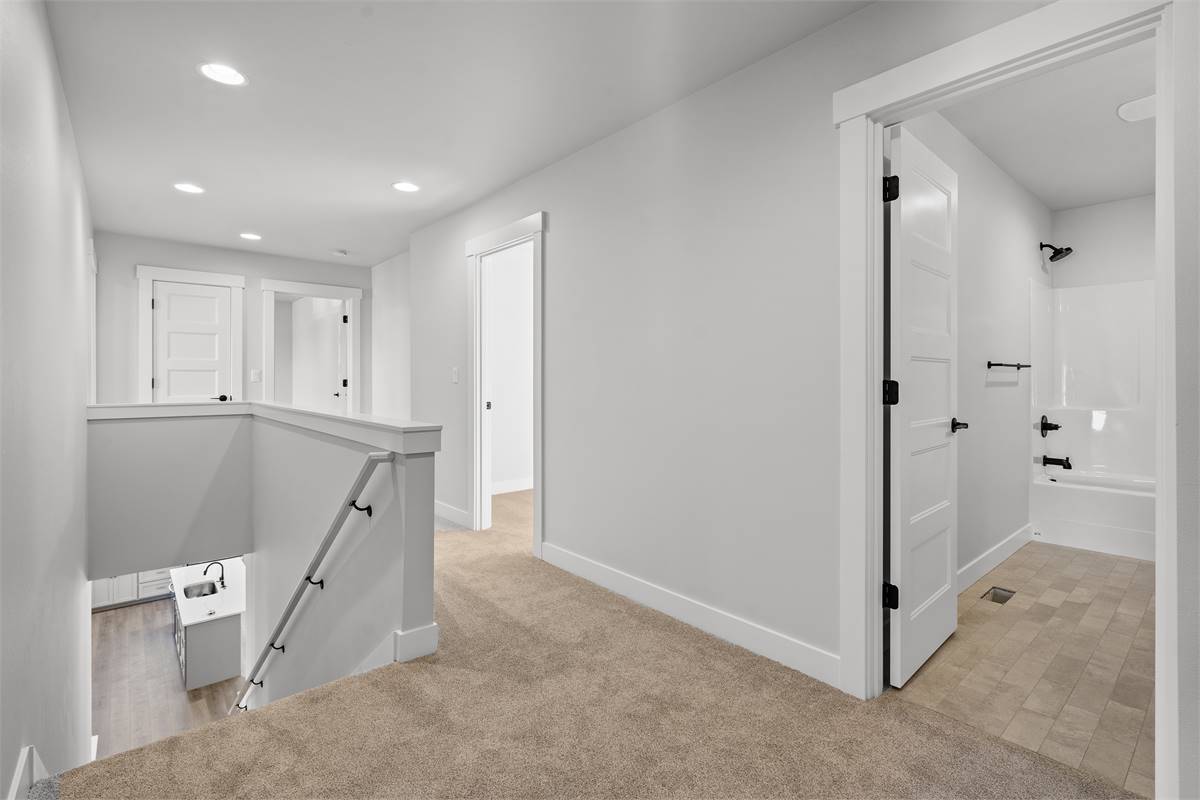
As you ascend the stairs, a welcoming hallway stretches out before you. It leads to the secondary bedrooms of this comfortable home. Soft, plush carpeting underfoot creates a cozy atmosphere while muffling footsteps, ensuring quiet transitions throughout the day and night. The neutral-toned walls provide a blank canvas for personalization, whether through family photos, artwork, or decorative sconces.
Primary bathroom features a freestanding tub and dual sink vanity
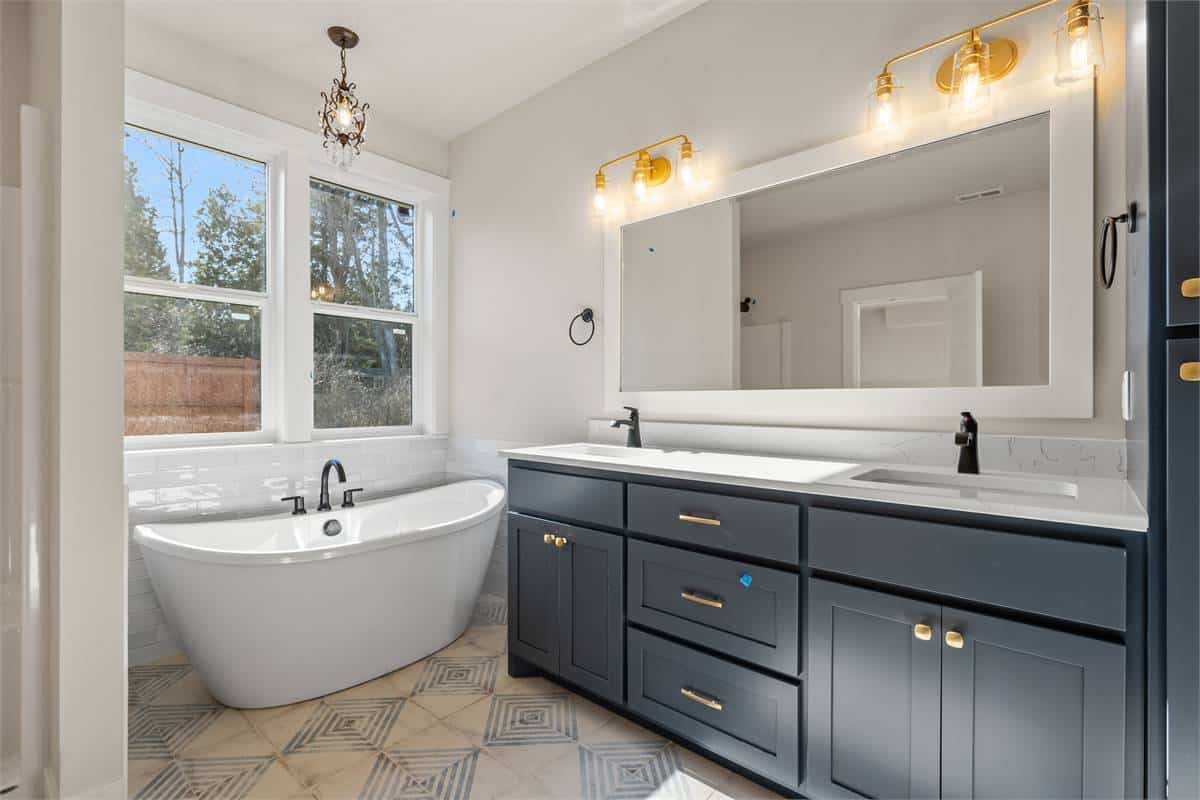
The primary bathroom exudes elegance with its stunning freestanding tub. A dual sink vanity enhances functionality, allowing for ample space for morning routines and evening pampering, all beautifully illuminated by stylish brass sconces that add a touch of sophistication.
Cozy bedroom with plush carpet and walk-in closet
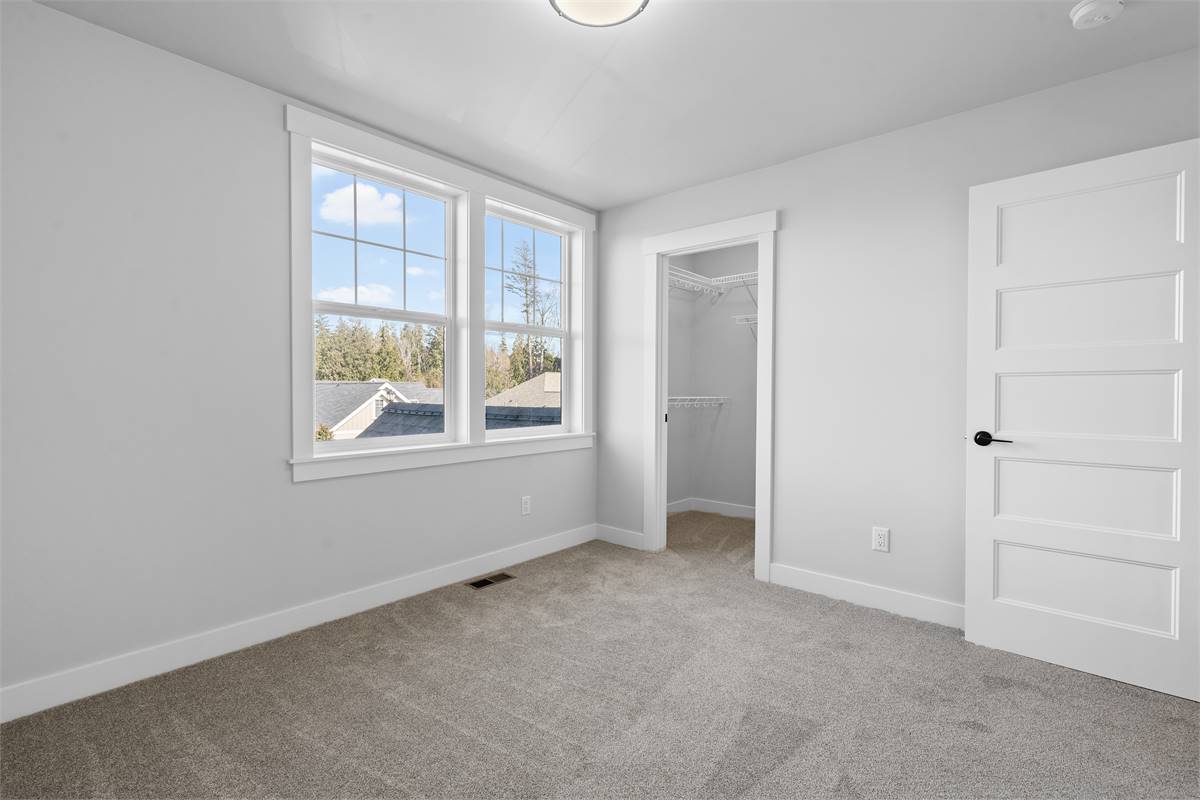
While we can’t guarantee sweet dreams, this cozy bedroom certainly sets the stage for a restful night’s sleep. Featuring plush carpet flooring that invites bare feet, this inviting space also boasts a walk-in closet, a neutral color palette, and soft textures that create a calming atmosphere, perfect for winding down after a busy day.
Shared bathroom with spacious vanity and tub/shower combo
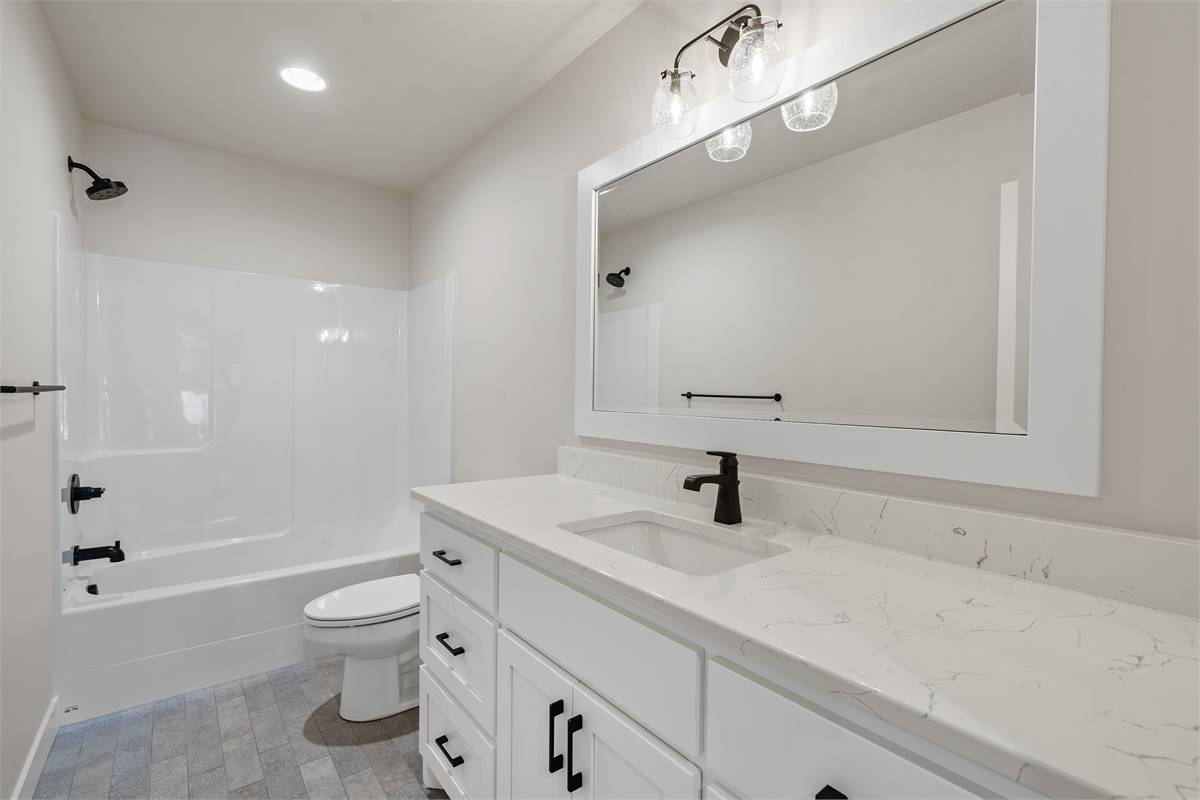
In the shared bathroom, you’ll find a spacious sink vanity that provides plenty of room for everyone’s morning routines, so you can get ready without any crowding. To the side, there’s a convenient tub and shower combo. It’s a practical and comfortable space that works well for both kids and adults.
Bonus room with vaulted ceiling and knee walls
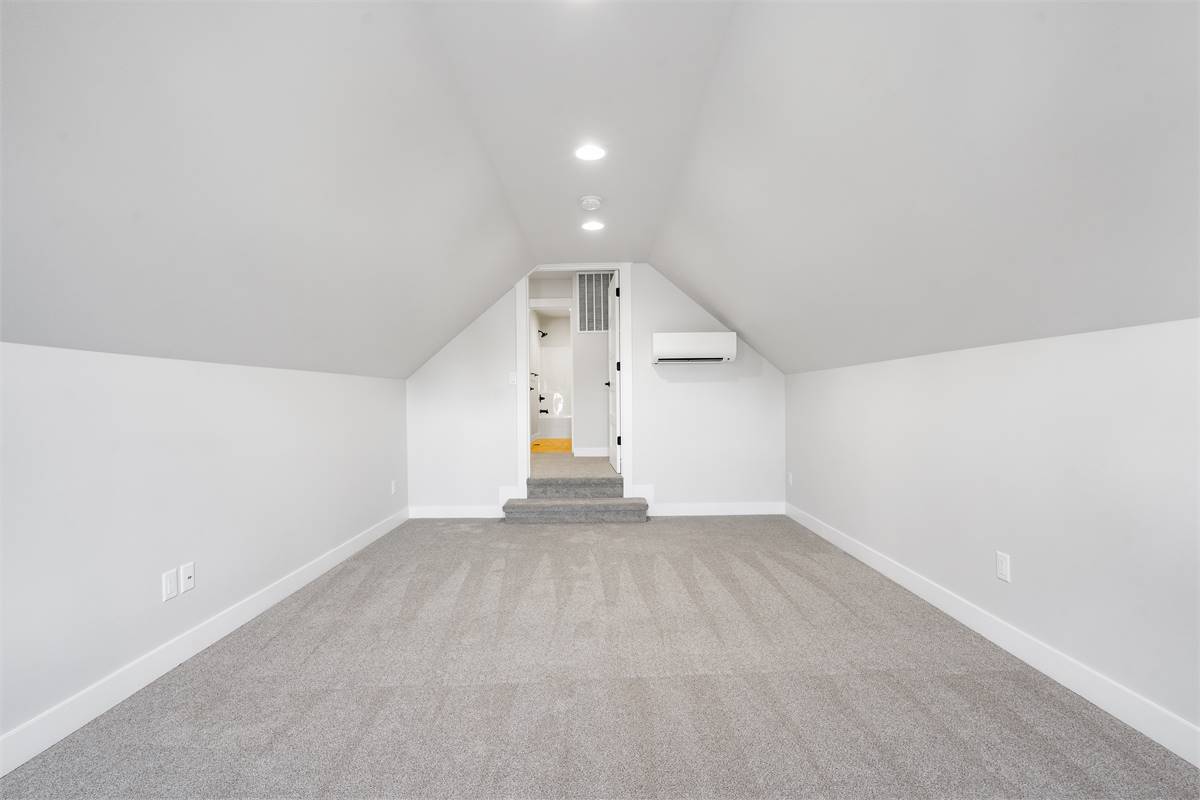
Think you’ve seen it all? Not quite yet! This bonus room is like a hidden treasure, tucked away upstairs. With its vaulted ceiling and knee walls, it feels like a cozy attic retreat. Turn it into whatever you want, be it a gaming den, a home theater, or even a secret reading nook.
Stylish powder room with blue vanity and glass vessel sink
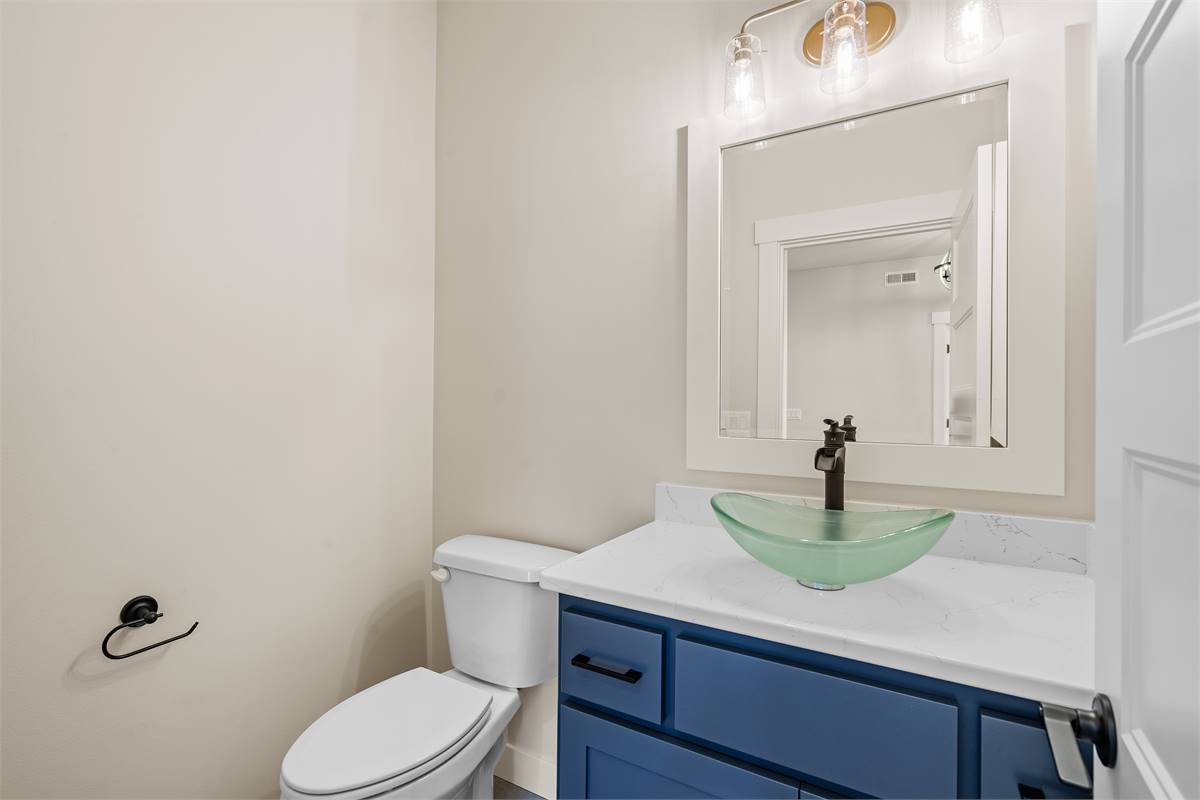
Who says powder rooms have to be boring? This little gem is a burst of blue-tiful color. The blue vanity, paired with a sleek glass vessel sink, is like a breath of fresh air.
Organized laundry room with overhead cabinets and utility sink
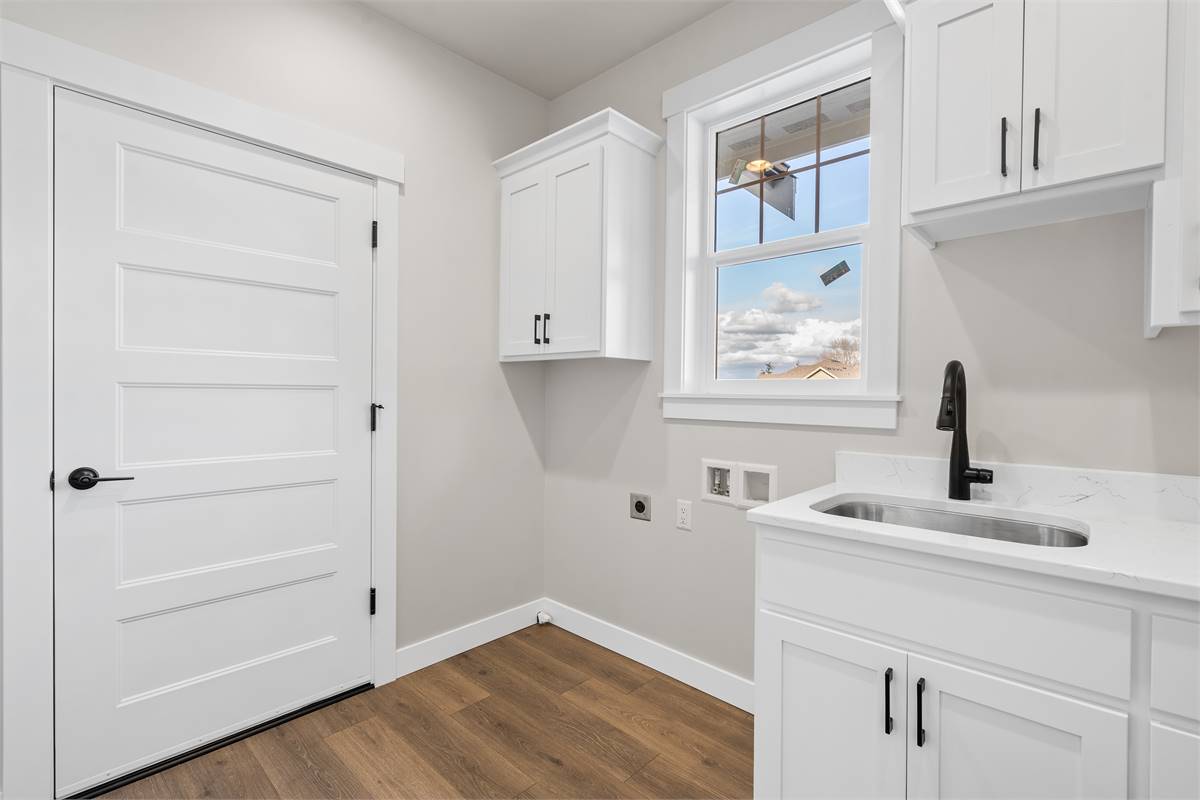
The laundry room is a well-designed space that combines practicality and functionality. Overhead cabinets provide ample storage for detergents, cleaning supplies, and other laundry essentials, keeping the area organized and clutter-free. A utility sink adds versatility to the space, making it convenient for hand-washing delicate items or cleaning up spills.
Covered entry porch with classic white facade and black trim
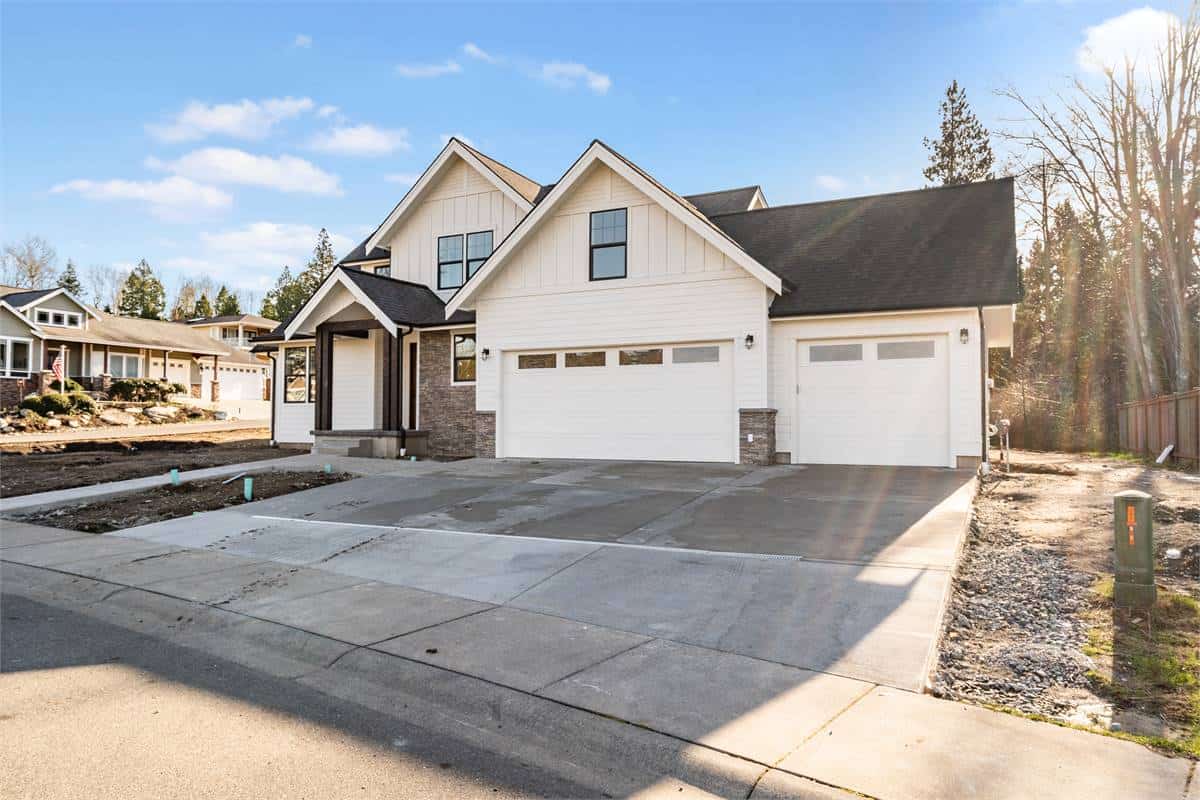
A covered entry porch greets you with open arms, making every arrival feel special. The front exterior showcases a classic white facade paired with striking black trim, creating a stunning visual contrast that enhances the home’s charm. With a front-facing garage, convenience is at your fingertips.
Entry porch with rustic timber beams
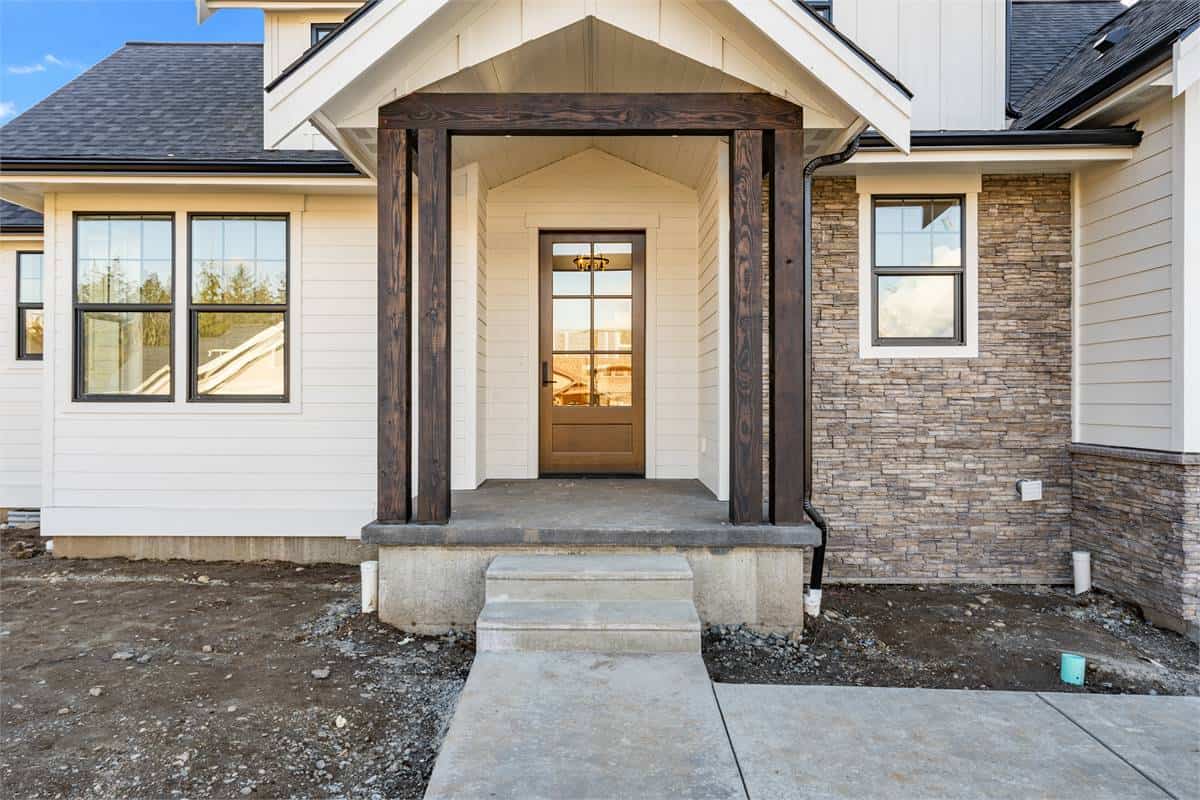
Rustic timber beams frame the covered entry porch, giving a warm and inviting vibe that says, “Come on in!” This charming feature not only enhances the home’s character but also provides a cozy area to relax and enjoy the outdoors. The combination of natural materials and thoughtful design creates an appealing entrance that sets the tone for the rest of the home.
Covered patio with concrete flooring and vaulted ceilings
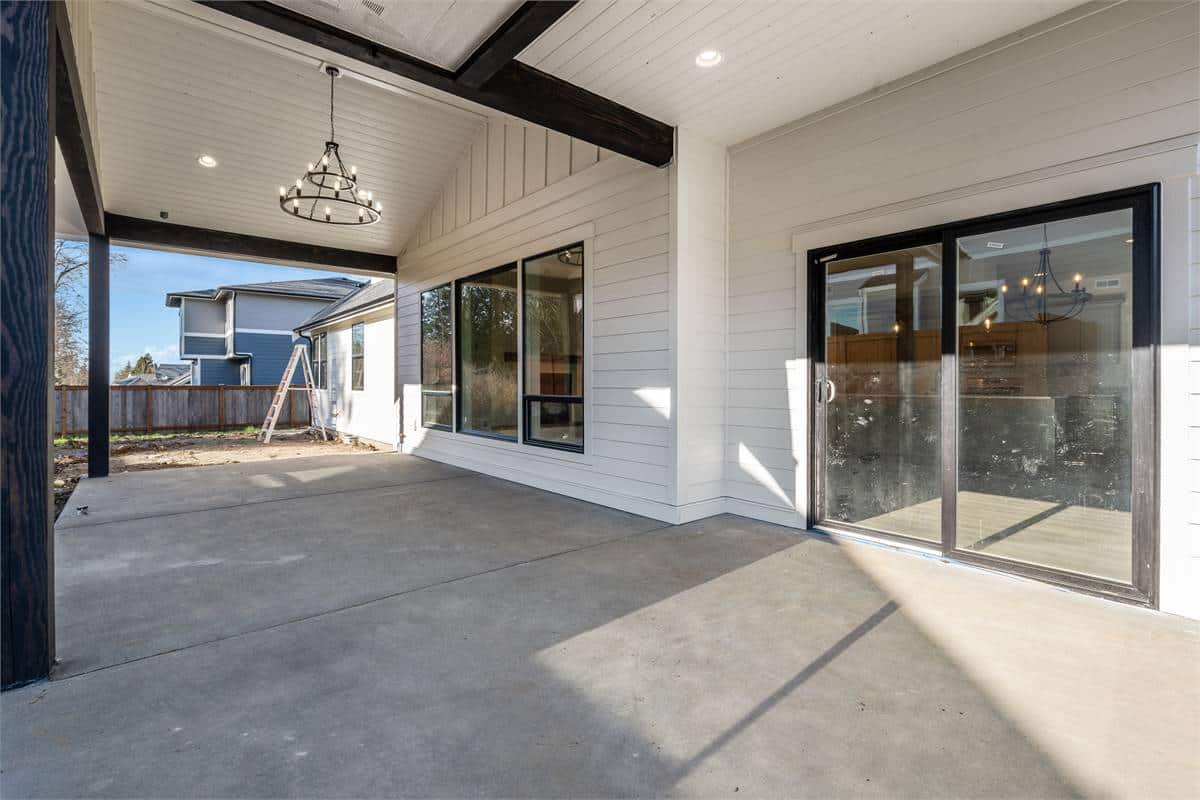
Forget about being cooped up indoors—this covered patio is the perfect place to enjoy the outdoors, rain or shine. The sturdy concrete flooring provides a durable and low-maintenance surface, while the vaulted ceilings add a touch of grandeur.
Buy: The House Designers – Plan THD-6633







