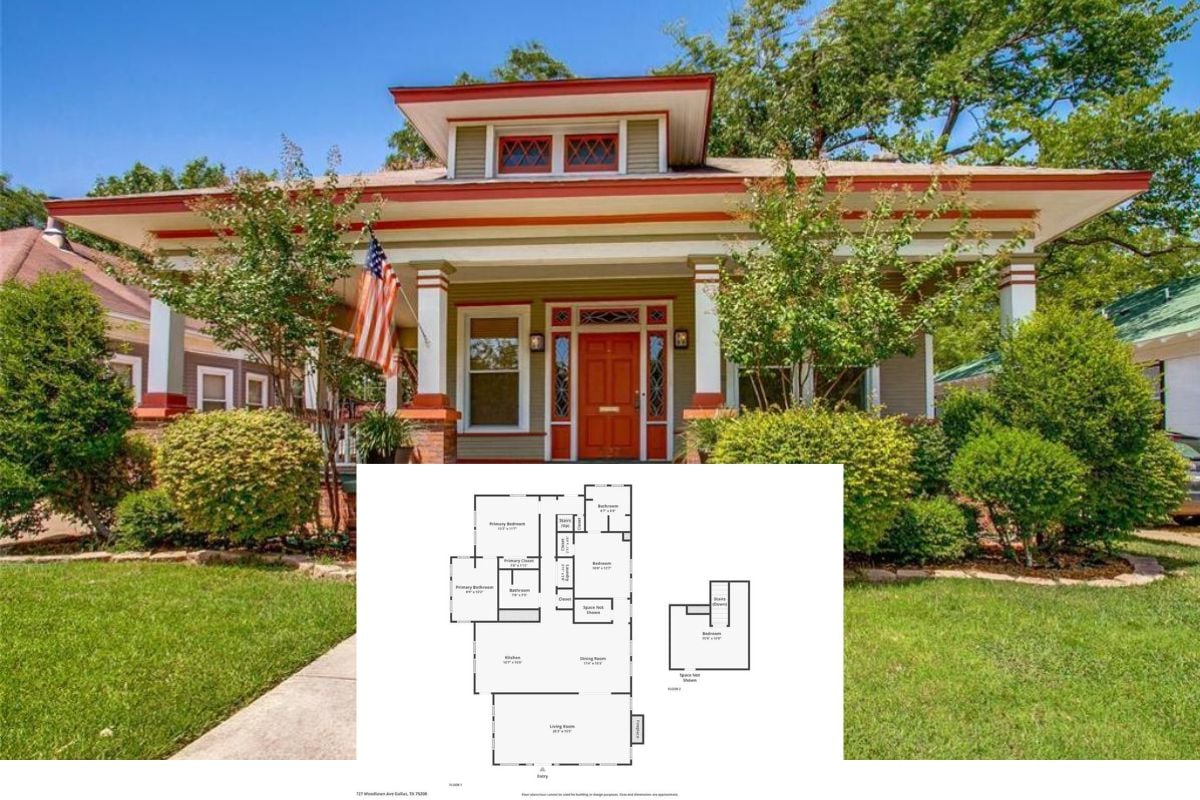Explore this inviting Craftsman home, which beautifully marries traditional charm with a modern edge. At 3,977 square feet, this residence features four bedrooms and four and a half bathrooms, offering ample space for comfortable living. Accented by warm wood highlights, the standout black exterior reflects a thoughtful design approach that integrates rustic elements with a contemporary twist.
Craftsman Style with a Stylish Edge: Check Out the Dark Exterior

This home embodies a Modern Craftsman style, characterized by its strong, angular lines and harmonious blend of materials. The bold black facade creates an enticing exterior, while the large windows and inviting porch add a touch of warmth and openness. Discover an efficient layout that balances privacy and open-concept living, perfect for quiet family moments and lively entertaining.
Explore the Flow: Open Floor Plan with Great Room and Dining Area

This efficient layout features an open-concept great room that seamlessly connects to the dining area, creating a perfect space for entertaining. The master bedroom is thoughtfully placed for privacy, with a spacious walk-in closet and nearby access to a covered patio. Practical elements like a mud/laundry room and a versatile additional bedroom or den add functionality and flexibility to this craftsman-inspired home.
Source: The Plan Collection – Plan 161-1166
What’s Downstairs? Spacious Basement Layout with a Personal Gym

This floor plan smartly organizes the basement level with a rec room, gym, and two additional bedrooms, making it perfect for guest accommodations or older children. The sizable, unfinished storage area offers ample space for seasonal items or future expansion. Notice the convenient bathroom placement, which is easily accessible from both bedrooms and the recreational spaces, streamlining the functionality of this lower level.
Source: The Plan Collection – Plan 161-1166
Check Out the Bold Black Exterior with Warm Wood Accents

This craftsman-inspired home stands out with its striking black facade and contrasting warm wood elements. Large windows flood the interior with light, while the welcoming porch invites relaxation. The thoughtful landscape and sleek garage doors complete the harmonious blend of rustic and modern design.
Step Inside: Craftsman Entryway with Barn Door Charm

This inviting entryway sets the tone with its light-filled, minimalist design and warm wood details. The standout feature is a sliding barn door, which adds a rustic touch to the otherwise contemporary space. A simple bench and understated decor provide function and style while maintaining the craftsman’s aesthetic.
Look at That Sleek Fireplace in This Stylish Living Room

This living room elegantly combines modern minimalism with cozy Craftsman touches. The focal point is the striking black fireplace surrounded by crisp, white tile, perfectly complemented by the light wood mantel. Large windows ensure plenty of natural light, enhancing the room’s airy feel and connecting it to the scenic views outside.
Lounge in Style: See How the Wicker Pendant Lights Add Character

This living room merges contemporary design with natural elements, highlighted by unique wicker pendant lights that draw the eye. A plush sectional sofa anchors the room, complementing the expansive windows’ light and airy ambiance. Subtle decor, including thoughtfully placed artwork and lush greenery, enhances the space’s harmonious blend of modern and rustic charm.
Check Out Those Bold Gold Pendants in This Chic Craftsman Kitchen

This kitchen expertly marries modern flair with craftsman warmth, featuring standout gold pendants that add elegance. The black and natural wood cabinetry offers a striking contrast, while open shelving provides a functional and stylish display. With wicker-backed counter stools and a spacious island, the design invites gathering and conversation.
Notice the Stunning Brass Pendant Lighting Paired with Dark Cabinetry

This kitchen harmoniously balances modern style with craftsman charm, highlighted by striking brass pendant lights illuminating the space. Dark cabinetry contrasts with the light shiplap walls, creating a dramatic yet inviting atmosphere. A cozy banquette and woven bar stools add texture and warmth, making this kitchen perfect for cooking and gathering.
A Functional Work Space with Green Built-Ins and Unique Lighting

This home office captures attention with deep green built-in shelves, creating a cozy and organized environment. The sleek built-in desk provides ample workspace, complemented by woven baskets and curated decor that add texture and personality. Overhead, a distinctive drum light fixture adds a touch of modern flair, completing the room’s thoughtful design.
Notice the Stunning Corner Stove in This Bright Bedroom

This bedroom features large, black-framed windows that provide expansive views and flood the space with natural light. The corner stove is a unique focal point, blending functionality with contemporary design in this Craftsman-inspired home. The striped bedding adds a playful contrast against the minimalist decor, creating a balanced and inviting atmosphere.
Look at the Sleek White Cabinetry in This Bathroom

This bathroom exudes modern sophistication with its crisp white cabinetry and black hardware, creating a clean and timeless look. The large frameless glass shower adds an element of luxury, while the strategically placed mirrors enhance the sense of space. Large windows in the adjoining room bring in natural light, seamlessly blending indoor and outdoor elements.
Notice the High Ceilings and Natural Light in This At-Home Gym

This home gym combines functionality with style. It features high ceilings and large windows that let in abundant natural light. The green and white color scheme enhances the space, adding a refreshing touch to the workout area. Unique touches, like the basketball hoop and sports memorabilia on display, personalize the space and make it inviting and motivational.
Source: The Plan Collection – Plan 161-1166







