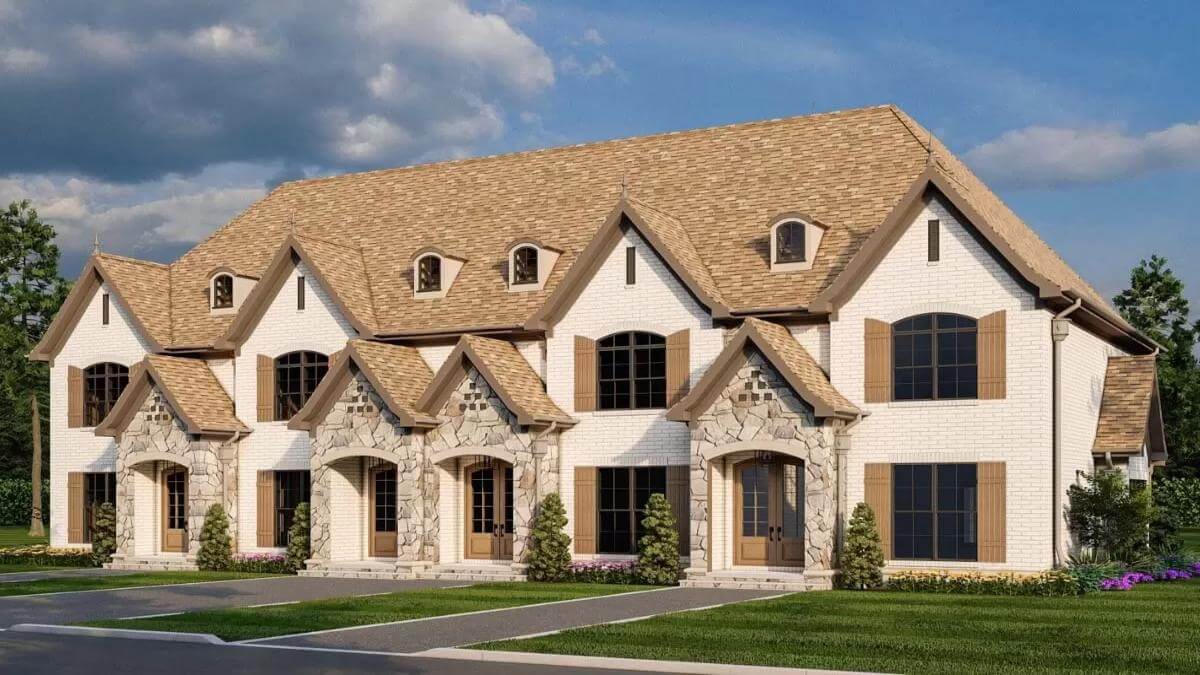Discover a harmonious blend of classic and modern elements in this spacious Craftsman home, boasting 3,166 square feet of carefully crafted living space. With four bedrooms and three bathrooms, this residence offers ample room for family living and entertaining. The design features stately gable rooflines and charming wooden shutters, all enhanced by lush landscaping that envelops the home in serenity and natural beauty.
Craftsman Home with Timeless Appeal and Stately Gable Rooflines

This home embodies the Craftsman style, celebrated for its thoughtful craftsmanship and connection to nature. The exterior’s shingle siding and stone details create an inviting, earthy facade, while the interior offers open living spaces that seamlessly connect to outdoor areas. A cozy yet versatile living arrangement accommodates both intimate family moments and larger gatherings, making this Craftsman gem a perfect family sanctuary.
Explore This Craftsman Floor Plan Featuring Open Living Spaces
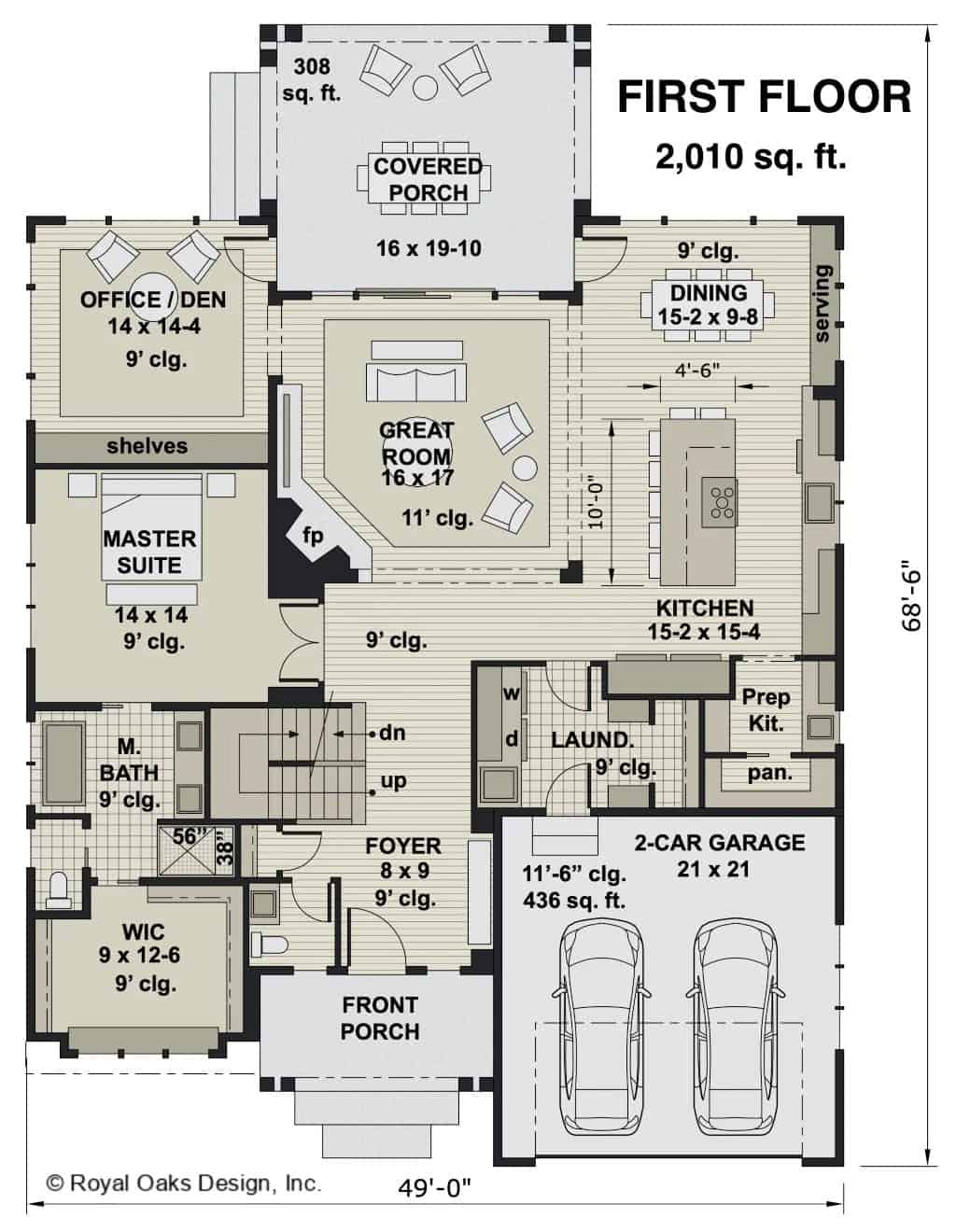
The first floor of this Craftsman home offers a spacious layout with a flowing connection between the great room, kitchen, and dining area. A covered porch extends the living area outdoors, perfect for entertaining. The master suite provides a private retreat, while the office/den caters to work-from-home needs, showcasing thoughtful spatial planning.
Source: Royal Oaks Design – Plan CL-21-005-PDF
Discover the Second Floor Layout Featuring a Versatile Loft Space
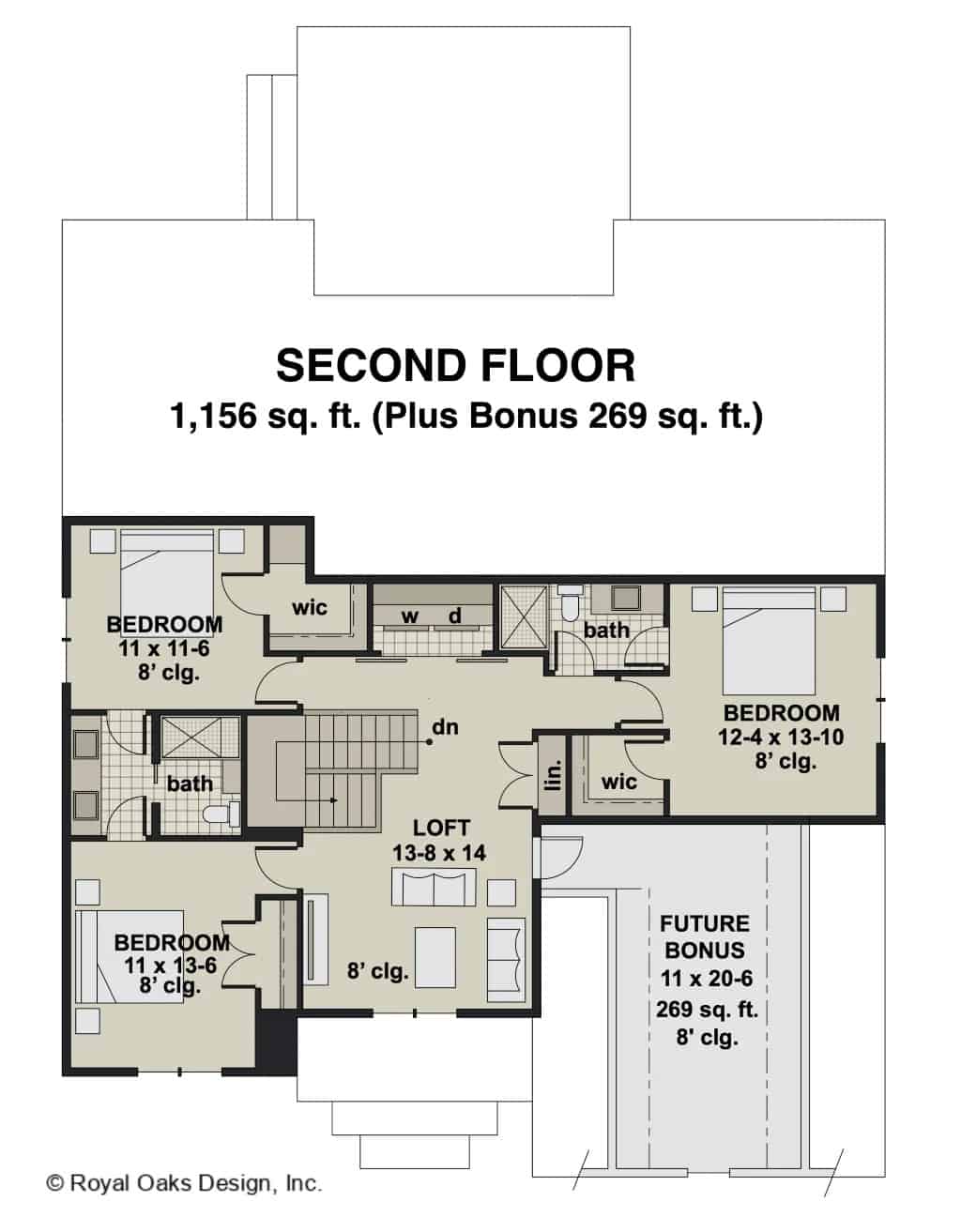
This second-floor plan presents three well-proportioned bedrooms, each with its own closet, emphasizing functional living. An open loft area serves as a flexible space for relaxation or play, enhancing the home’s versatility. Additionally, a sizable bonus room offers potential for customization, whether as a future bedroom, office, or entertainment hub.
Source: Royal Oaks Design – Plan CL-21-005-PDF
Check Out the Craftsman Charm With a Handy 2-Car Garage
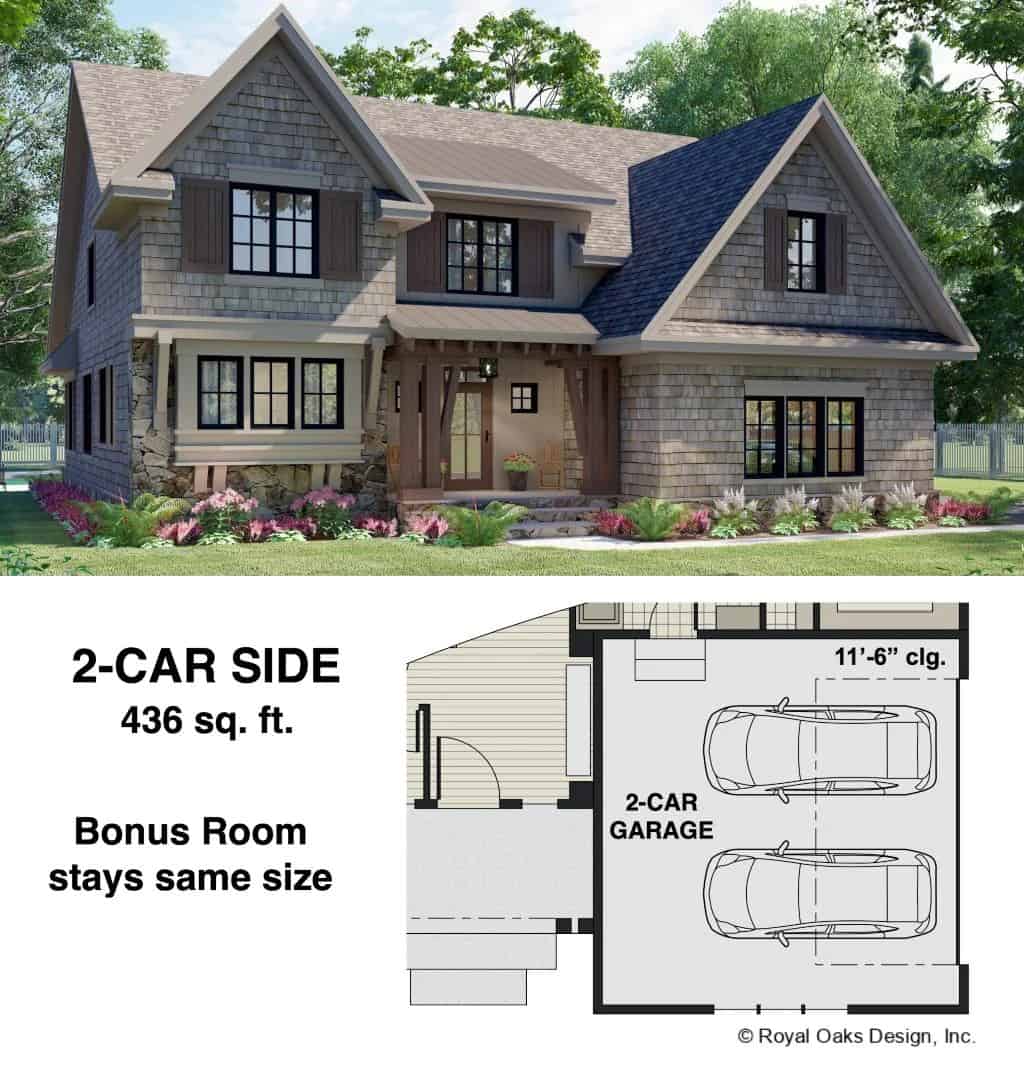
This Craftsman-style home exterior impresses with its classic gable rooflines and shingled facade, complemented by rustic wooden shutters. The inviting front porch beckons with its timber accents and stone detailing, providing a welcoming entry. Attached is a practical 2-car side garage, offering convenient access while maintaining the home’s cohesive design.
Admire the Spacious 3-Car Front Garage with Bonus Future Space
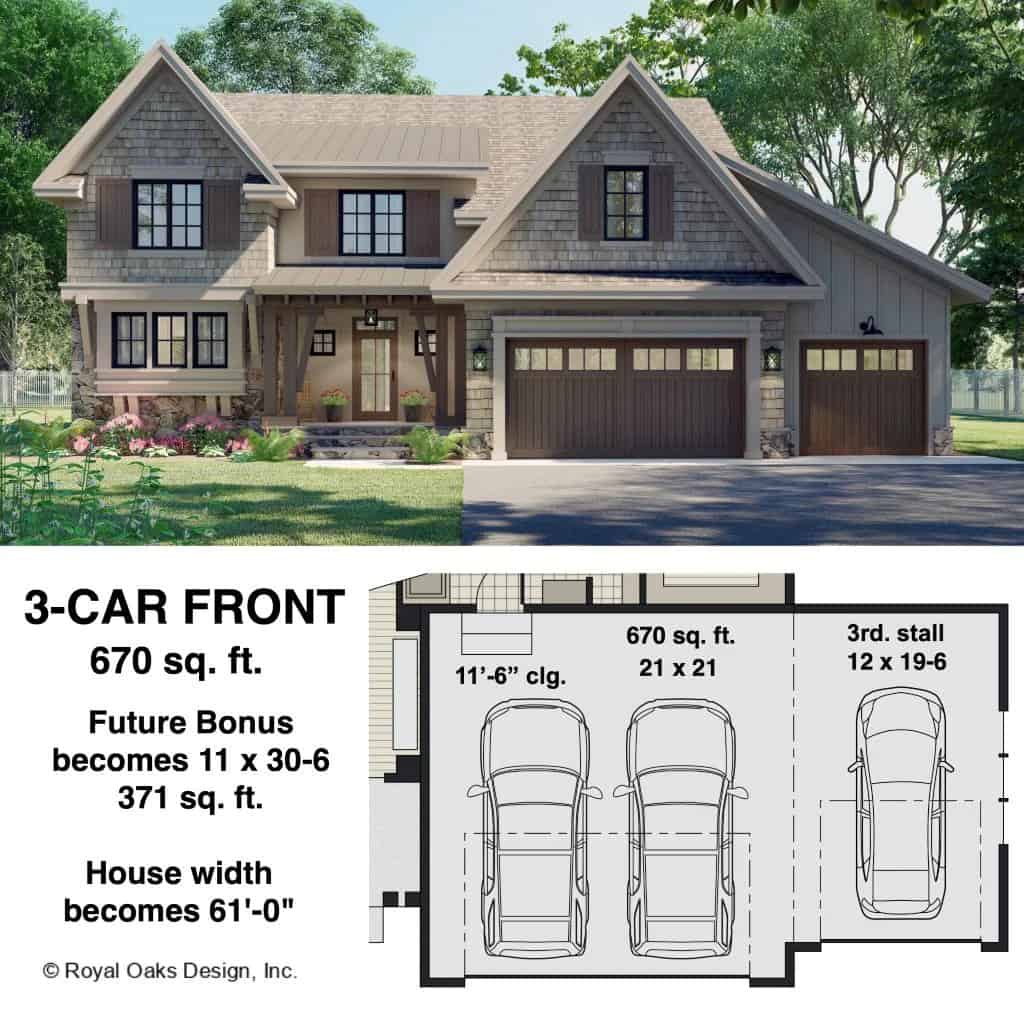
This Craftsman-style home features a distinct front elevation with shingle siding and classic wooden elements. The 3-car front garage not only offers ample space for vehicles but also includes a future bonus area, perfect for additional storage or a workshop. The covered porch, coupled with lush landscaping, highlights the home’s inviting design and practical layout.
Craftsman Home with a Spacious Side Garage and Bonus Room Potential

This charming Craftsman home combines classic shingle siding with stone accents, highlighted by its inviting porch and rustic wooden shutters. The 3-car side garage not only caters to ample vehicle storage but also includes plans for a substantial bonus room, perfect for future customization. Overall, the thoughtful design embraces both practicality and enduring architectural appeal.
Step into This Craftsman Foyer with a Wooden Staircase

The entrance of this Craftsman home greets you with a seamless blend of elegance and functionality. Notice the wooden staircase with sleek black balusters, adding a touch of sophistication to the airy space. The natural light streaming in from the adjacent room highlights the thoughtful design, inviting you to explore further.
Open Living Room with Relaxing Views
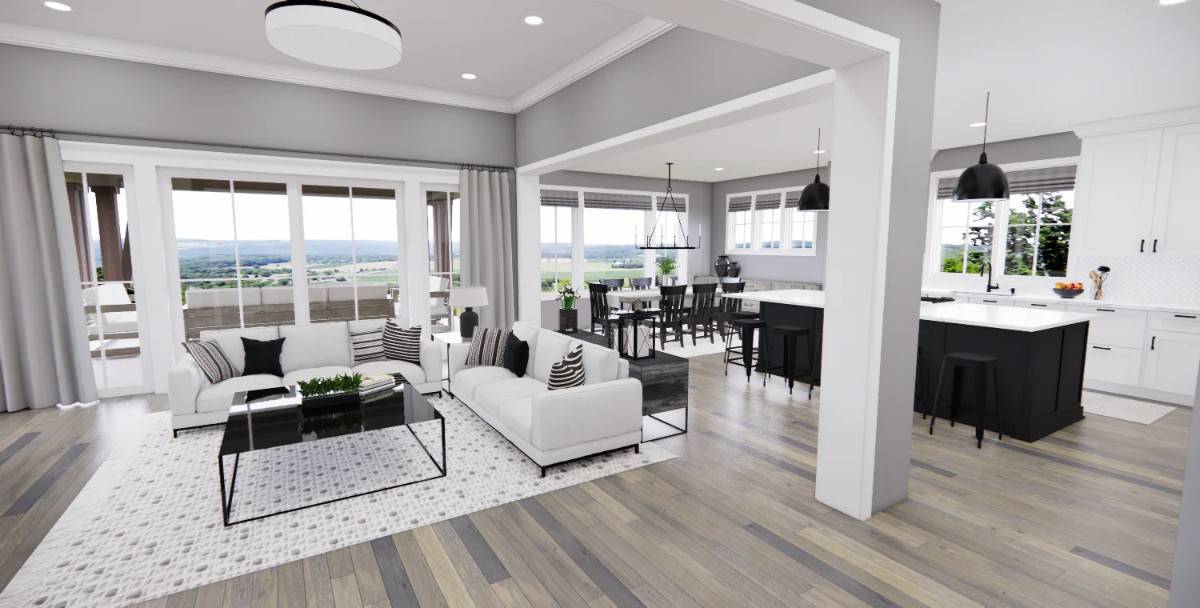
This open-concept living room flows seamlessly into the dining and kitchen areas, creating a cohesive space for modern living. Large glass doors frame picturesque views, allowing natural light to flood in and highlight the contemporary furnishings. The neutral palette combined with bold black accents adds sophistication, while the hardwood floors bring warmth and continuity to the design.
Wow, Check Out This Living Room with a Stunning Stone Fireplace
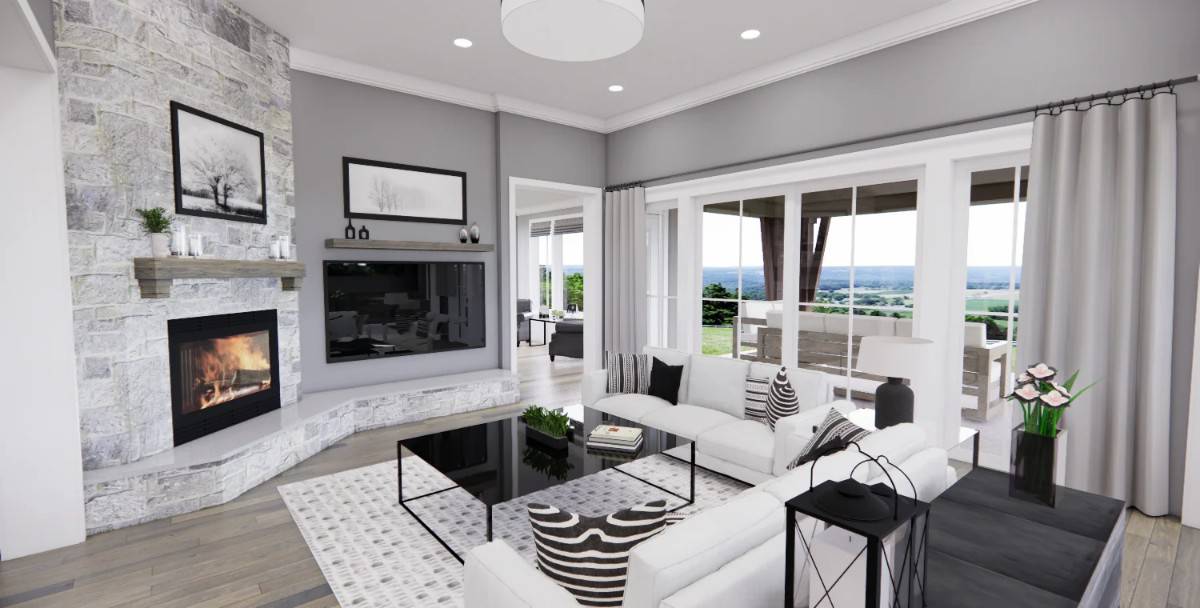
This living room captures the eye with its striking stone fireplace, perfectly complemented by sleek gray walls and simple black-and-white decor. The large glass doors open to reveal an inviting outdoor space, seamlessly blending indoor comfort with a breathtaking view of the landscape. Modern furnishings in neutral tones tie the space together, while the cozy fireplace adds warmth and character to this elegant retreat.
Check Out the Striking Pendant Lights Over This Expansive Kitchen Island
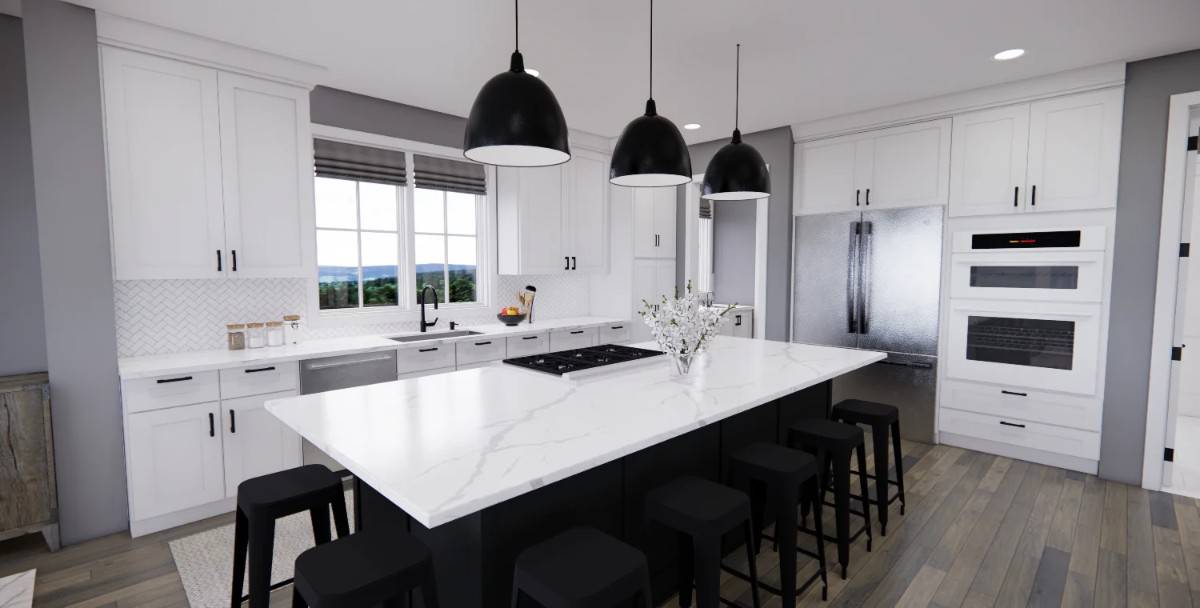
This modern kitchen features a large island with a stunning white countertop, perfect for gatherings and meal prep. Bold black pendant lights hang overhead, adding contrast and visual interest to the sleek design. The white cabinetry and herringbone backsplash complete the look, while wide windows flood the space with natural light, highlighting the harmonious blend of elegance and functionality.
Dining Room Featuring Large Windows and a Rustic Wooden Buffet
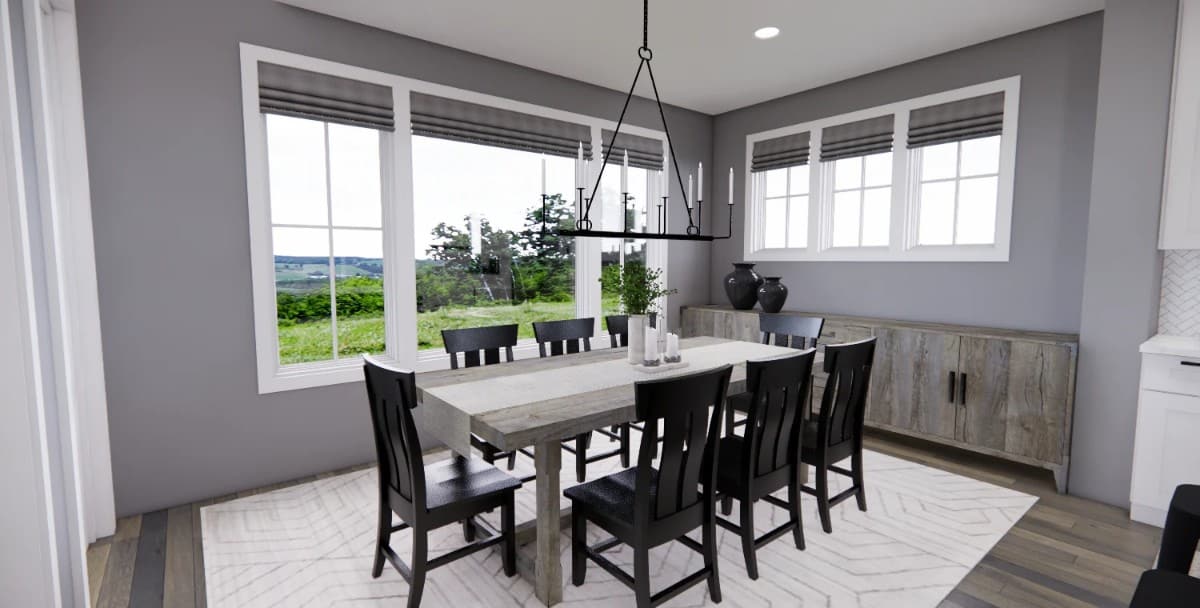
This dining room exudes a modern yet rustic charm with its expansive windows providing a serene view of the outdoors. The large wooden table is perfectly accented by a contemporary chandelier, adding a touch of elegance. A rustic wooden buffet against the wall offers both storage and style, complementing the neutral gray walls and black chairs.
Functional Pantry with Herringbone Backsplash
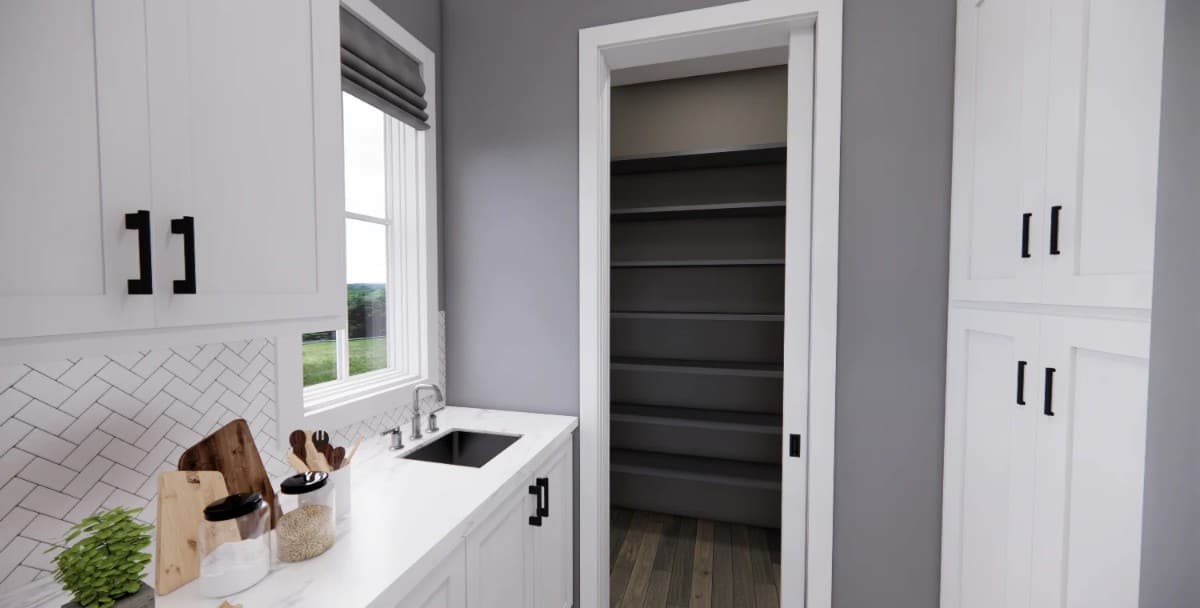
This pantry area boasts a chic design with its herringbone tile backsplash and minimalist black hardware on white cabinetry. A compact sink and ample countertop space ensure practicality, while expansive shelving inside the pantry promises organized storage. The large window bathes the space in natural light, enhancing the crisp, clean aesthetic.
Laundry Room Featuring Subway Tile and Open Shelving
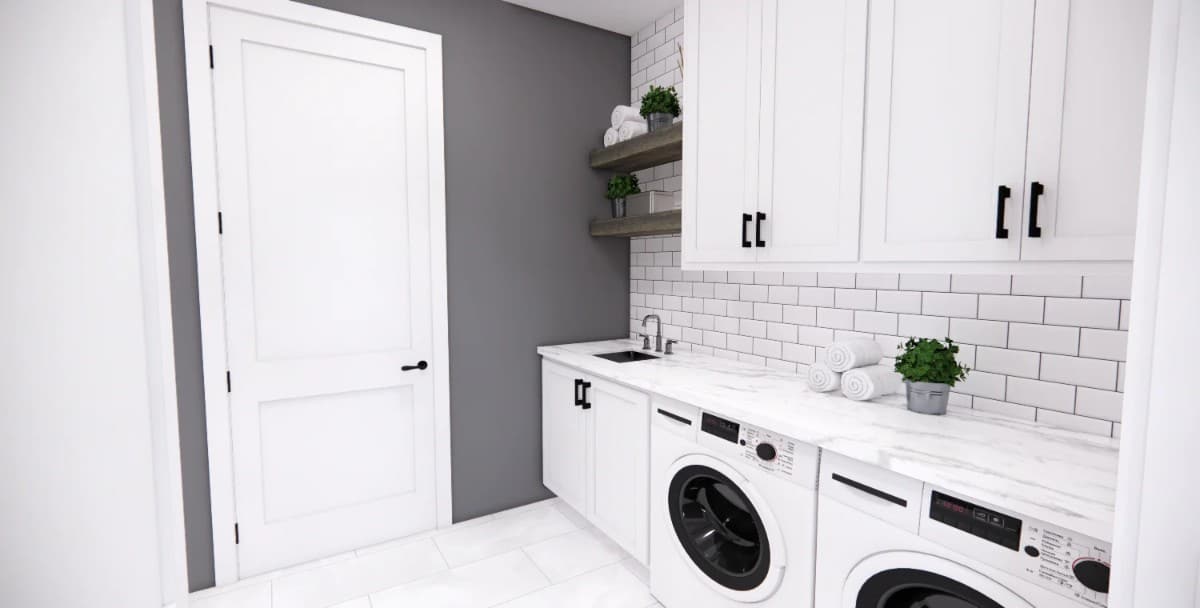
This laundry room combines modern functionality with classic design elements, showcasing crisp white cabinetry and striking black hardware. The subway tile backsplash adds texture, while open wooden shelves provide stylish storage for essentials. The clean design is both practical and inviting, making laundry less of a chore.
Home Office with Captivating Views and Floating Shelves
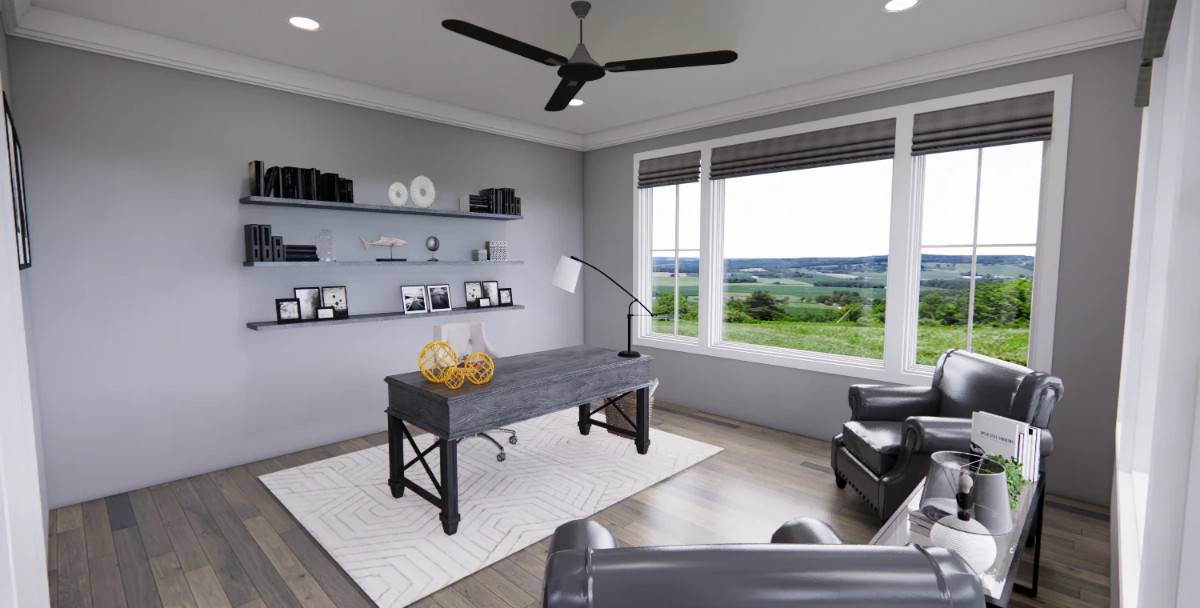
This home office perfectly balances work and inspiration, featuring large windows that capture stunning views of the rolling landscape. The space showcases a modern design with sleek floating shelves that offer both storage and display, complementing the minimalist aesthetic. A modern grey desk and comfortable seating create a practical yet stylish workspace, ensuring productivity with a touch of luxury.
Bedroom with Sweeping Views and a Distinctive Headboard
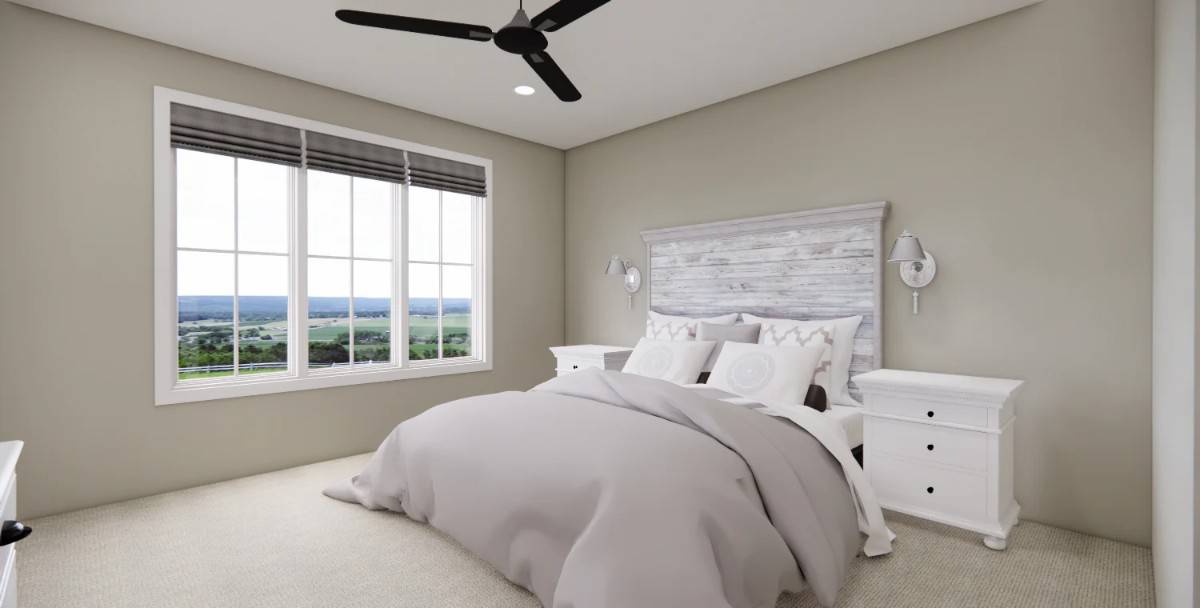
This serene bedroom captures attention with its large window framing stunning landscape views, inviting natural light to enhance the soft, neutral tones of the space. The standout feature is a weathered wood headboard, adding a touch of rustic charm to the otherwise modern setting. Crisp white bedding and matching nightstands complete the cohesive look, creating a calm and restful retreat.
Check Out the Vanity and Geometric Light Fixture in This Bathroom
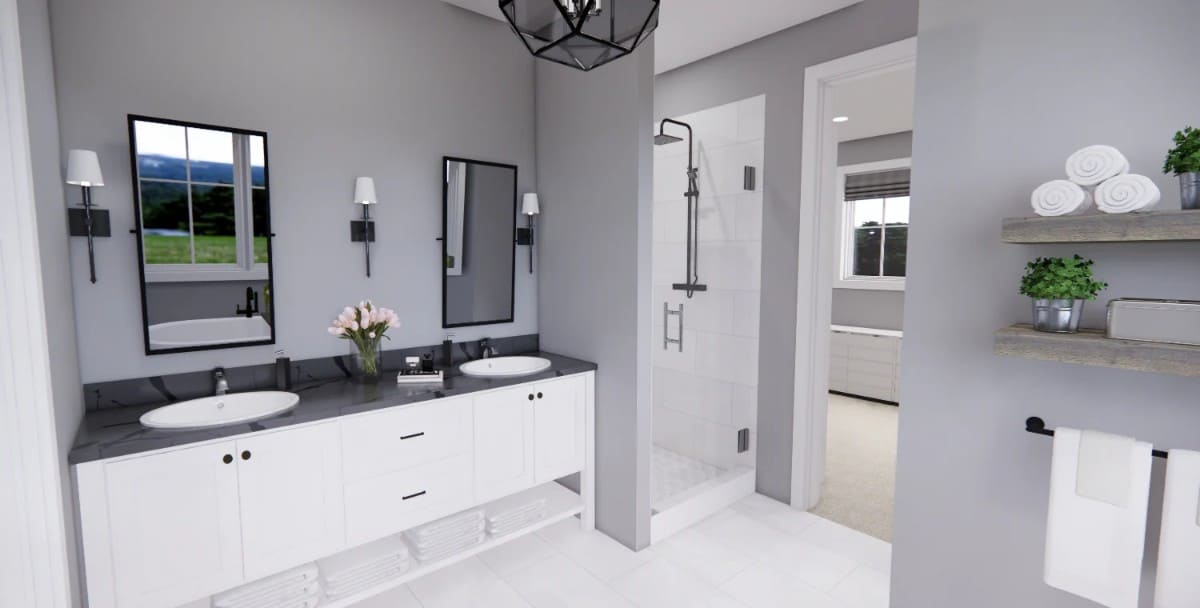
This modern bathroom features a sleek double vanity with a dark countertop and crisp white cabinetry, providing ample storage and style. The geometric pendant light adds a contemporary touch, while the large mirrors enhance the sense of space and light. A spacious glass-enclosed shower completes the design, creating a functional yet chic retreat.
Luxurious Bathroom with a Freestanding Tub and Scenic Views

This elegant bathroom features a sleek freestanding tub positioned beneath a wide window, providing tranquil views of the landscape. The minimalist design is accentuated by floating shelves that offer functional storage without compromising style. A geometric light fixture adds a contemporary flair, enhancing the bathroom’s relaxed yet sophisticated ambiance.
Efficient Walk-In Closet with a Stunning View
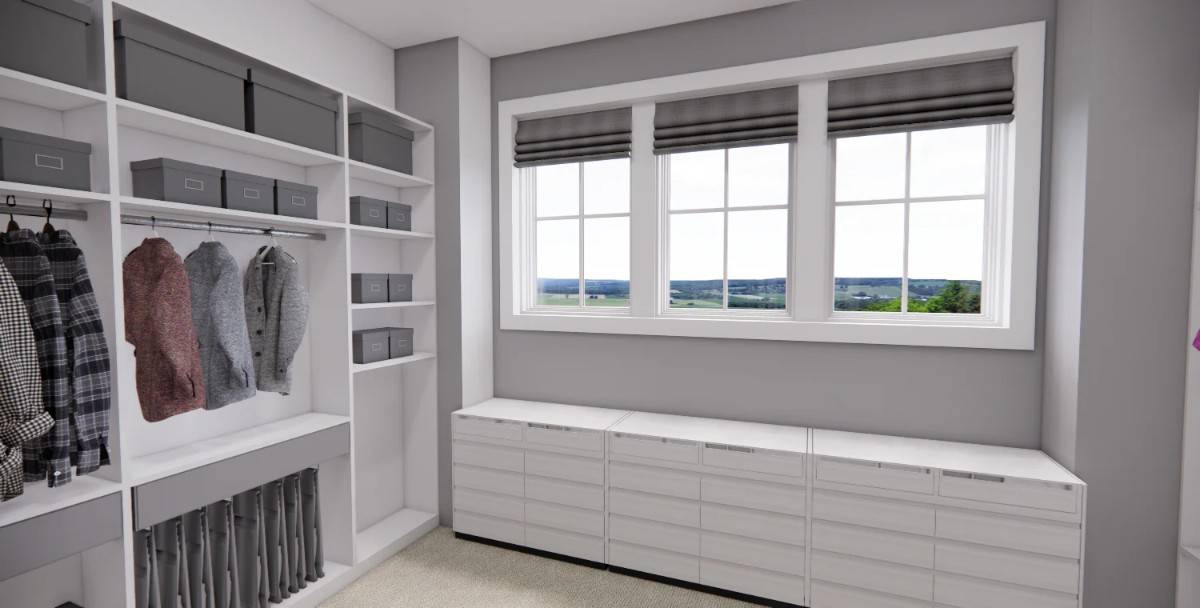
This modern walk-in closet optimizes storage with sleek built-in shelves and hanging rods, neatly organizing clothing and accessories. The crisp white cabinetry contrasts beautifully with the soft gray walls, creating a clean, organized aesthetic. Large windows provide ample natural light and offer a breathtaking view, adding an unexpected element of tranquility to this functional space.
Loft Space With Built-In Storage and Scenic Views
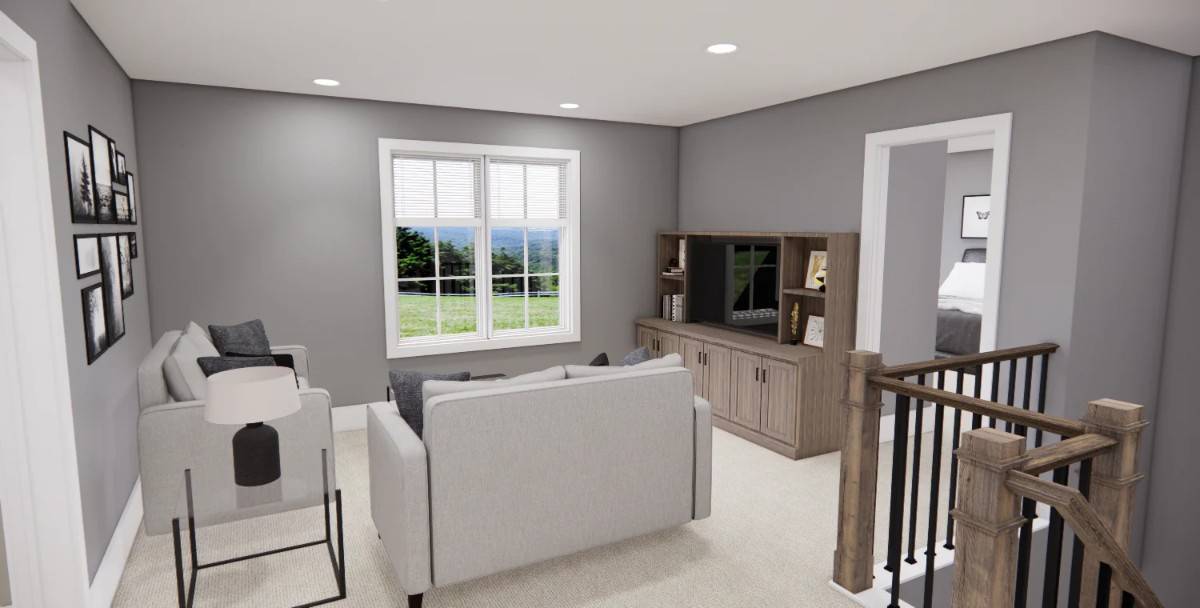
This charming loft area is designed for comfort and versatility, featuring a cozy seating arrangement perfect for relaxation or casual gatherings. A built-in media unit in a rich wood tone provides ample storage and functionality while complementing the neutral gray walls. The large window frames a scenic view, inviting natural light into the space and creating a connection with the outdoors.
Notice the Views from This Bedroom’s Window
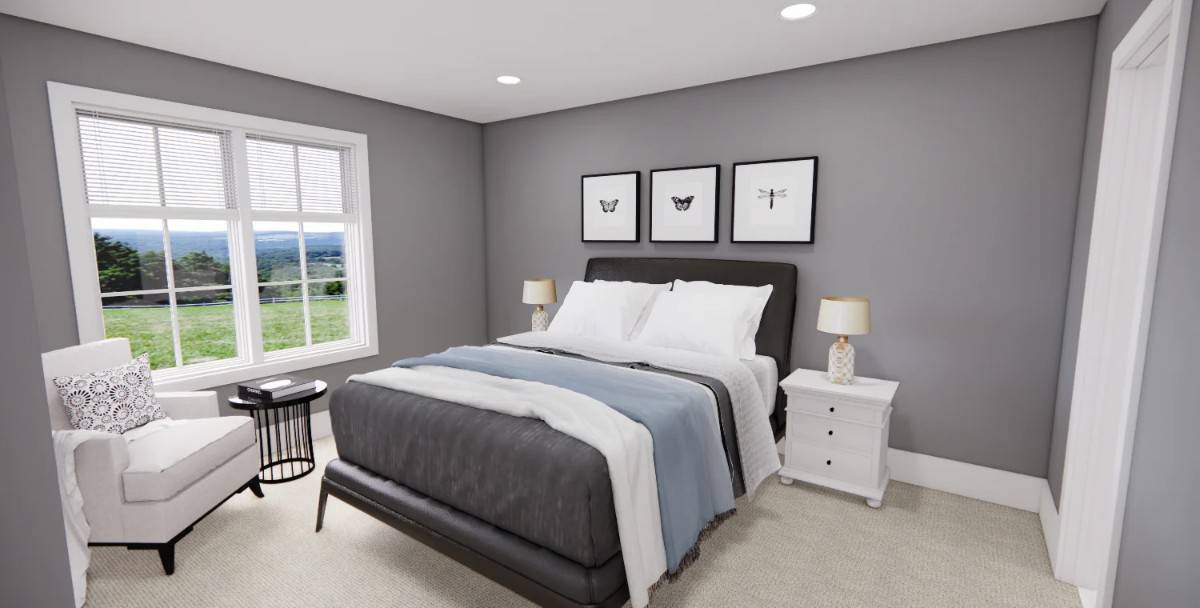
This bedroom captures simplicity and modern elegance with its soft gray walls and white accents. The upholstered bed is flanked by matching nightstands, creating a cohesive look. Large windows offer scenic views of the landscape, bringing natural light and tranquility into the space.
Dual Vanity Detail in This Bathroom
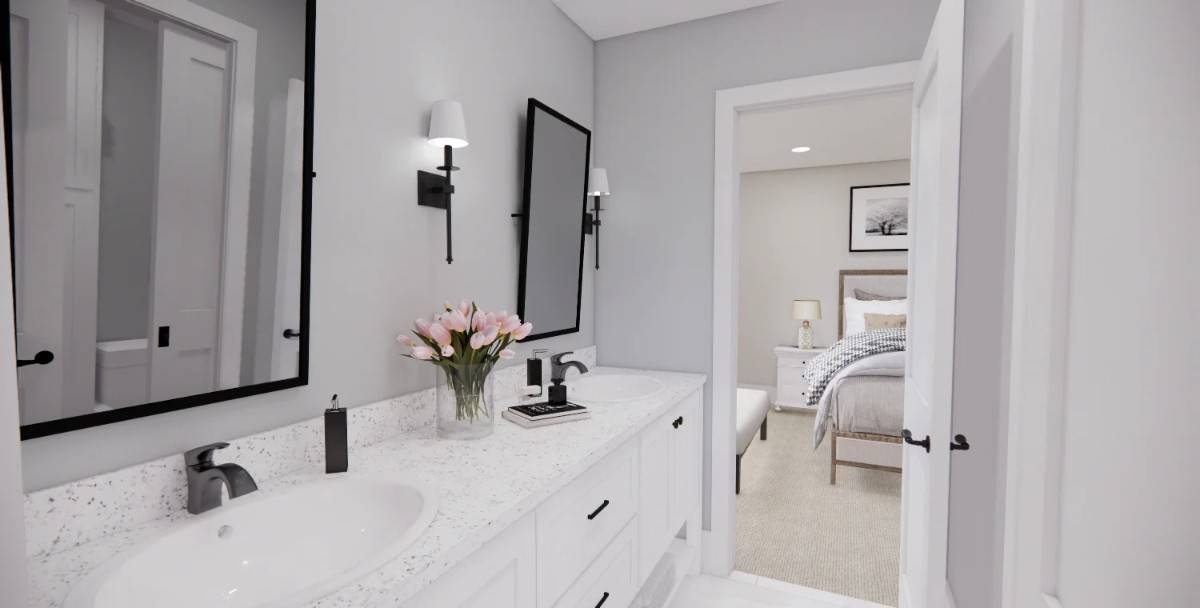
This bathroom design features a sleek dual vanity with white cabinetry and modern black accents, creating a clean and sophisticated look. The large mirrors framed in black enhance the depth of the space, while wall-mounted sconces provide soft illumination. Through the open door, the serene bedroom continues the home’s cohesive aesthetic with neutral tones and inviting textures.
Enjoy the Serenity in This Neutral-Toned Bedroom
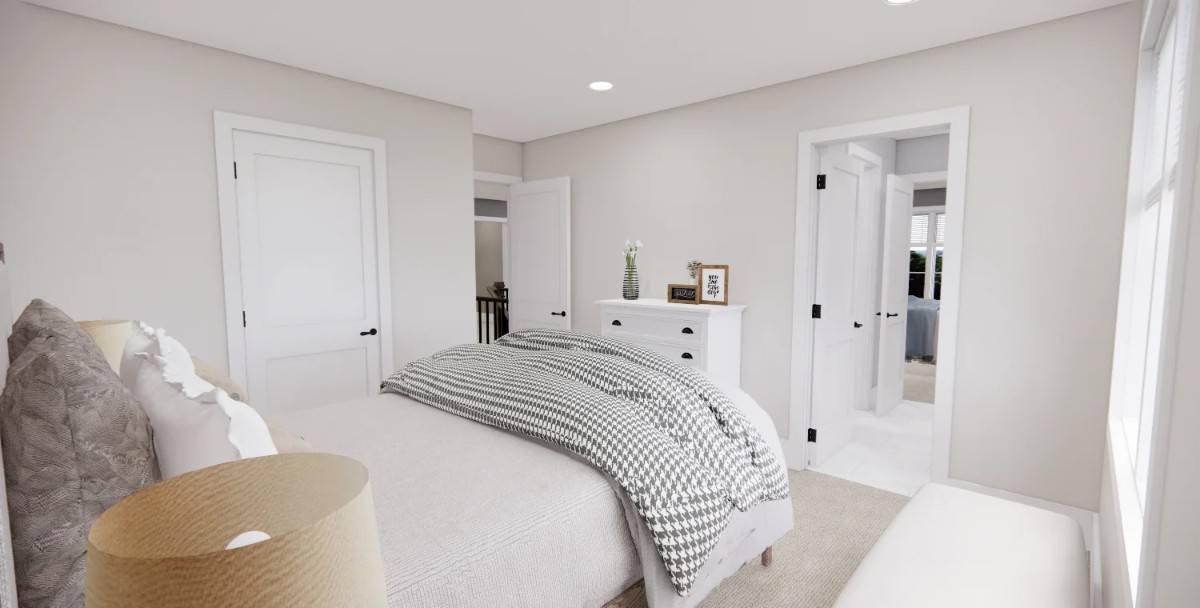
This bedroom embraces a calm aesthetic with its soft gray walls and plush textiles, perfect for a restful retreat. Crisp white furnishings, including a sleek dresser and doors, add a touch of modernity while maintaining a cohesive look. Natural light filters through spacious windows, enhancing the soothing palette and inviting ambiance of the space.
Notice the Neutral Tones in This Craftsman Bedroom

This Craftsman-style bedroom features a harmonious blend of clean lines and soft textures, creating a restful retreat. The neutral palette is complemented by navy bedding and crisp white furnishings, which enhance the room’s simplicity. A neatly organized walk-in closet is visible, offering practical storage while maintaining a tranquil aesthetic.
Wow, Look at the Classic Gable Rooflines on This Craftsman Beauty
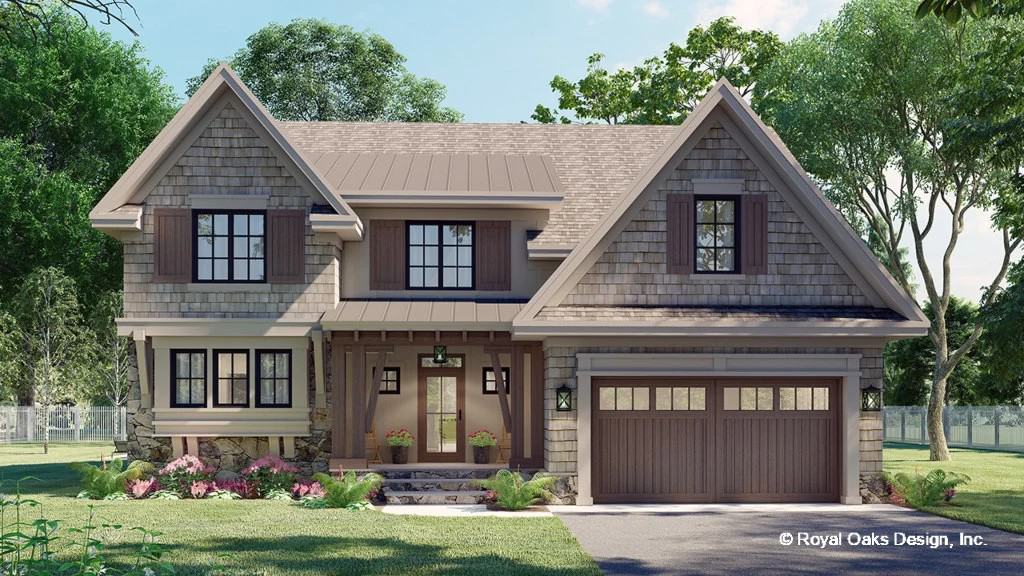
This Craftsman home harmoniously blends shingle siding with rustic stone accents, creating a timeless facade. The prominent gable rooflines and wooden shutters add to the home’s character, while the welcoming front porch hints at gatherings and relaxation. Thoughtful landscaping enhances the property’s inviting appeal, connecting it seamlessly to its natural surroundings.
Admire the Stone Elements on This Craftsman Porch
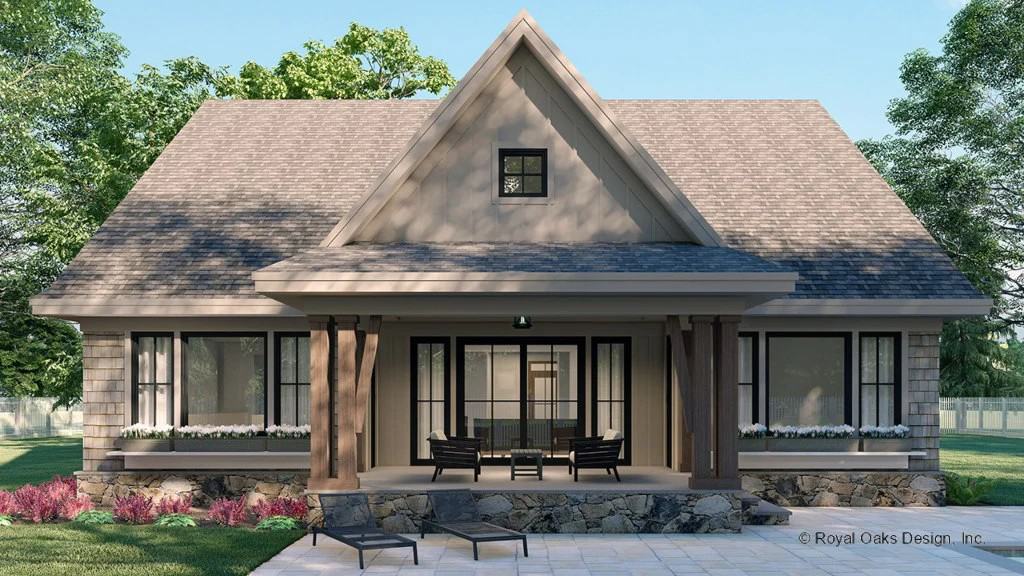
This Craftsman home’s front porch exudes timeless charm with its striking gable and stone foundation. The symmetrical design is highlighted by large windows flanking the centerpiece entry, allowing ample light to filter through. Wooden columns provide a rustic touch, seamlessly connecting the home to its natural surroundings.
Source: Royal Oaks Design – Plan CL-21-005-PDF




