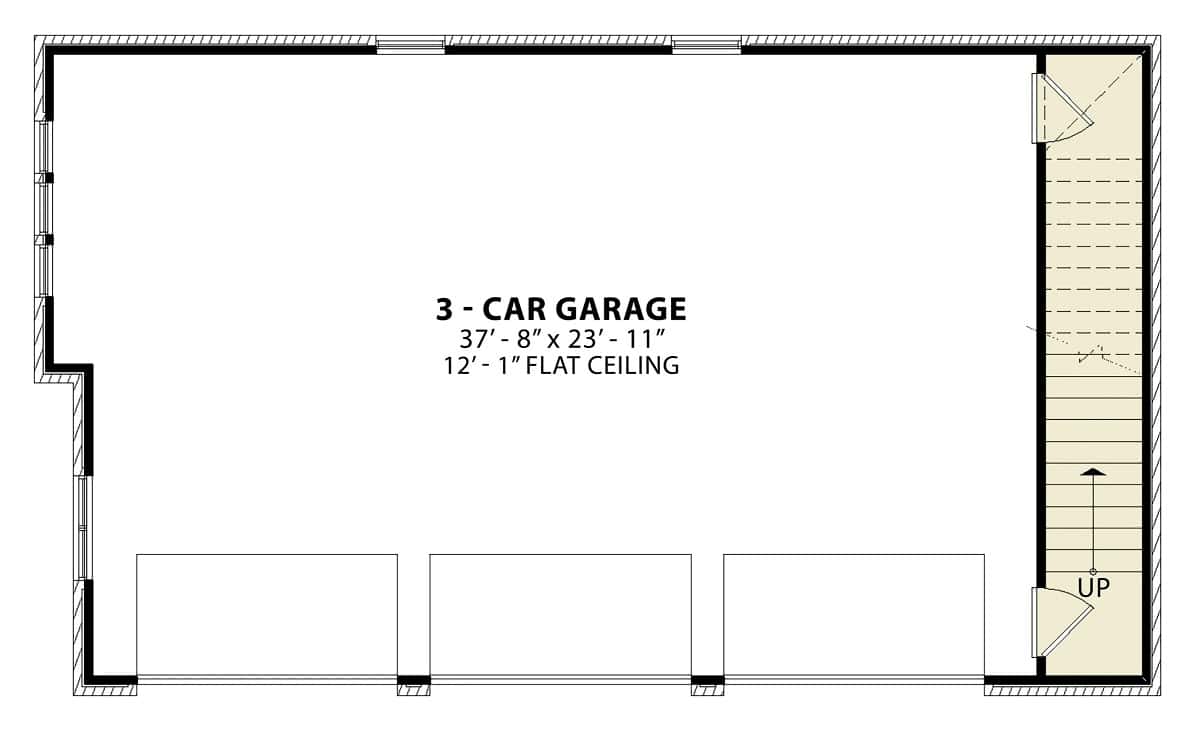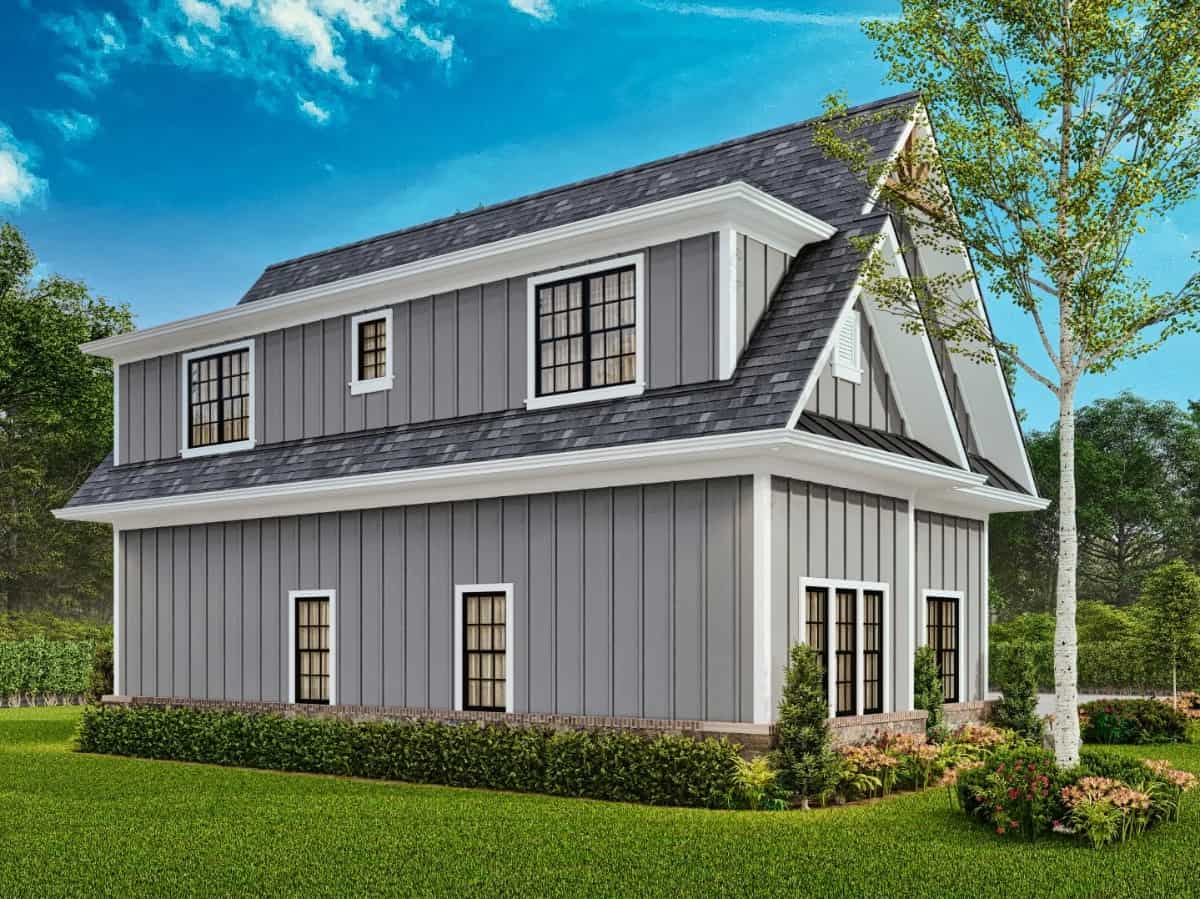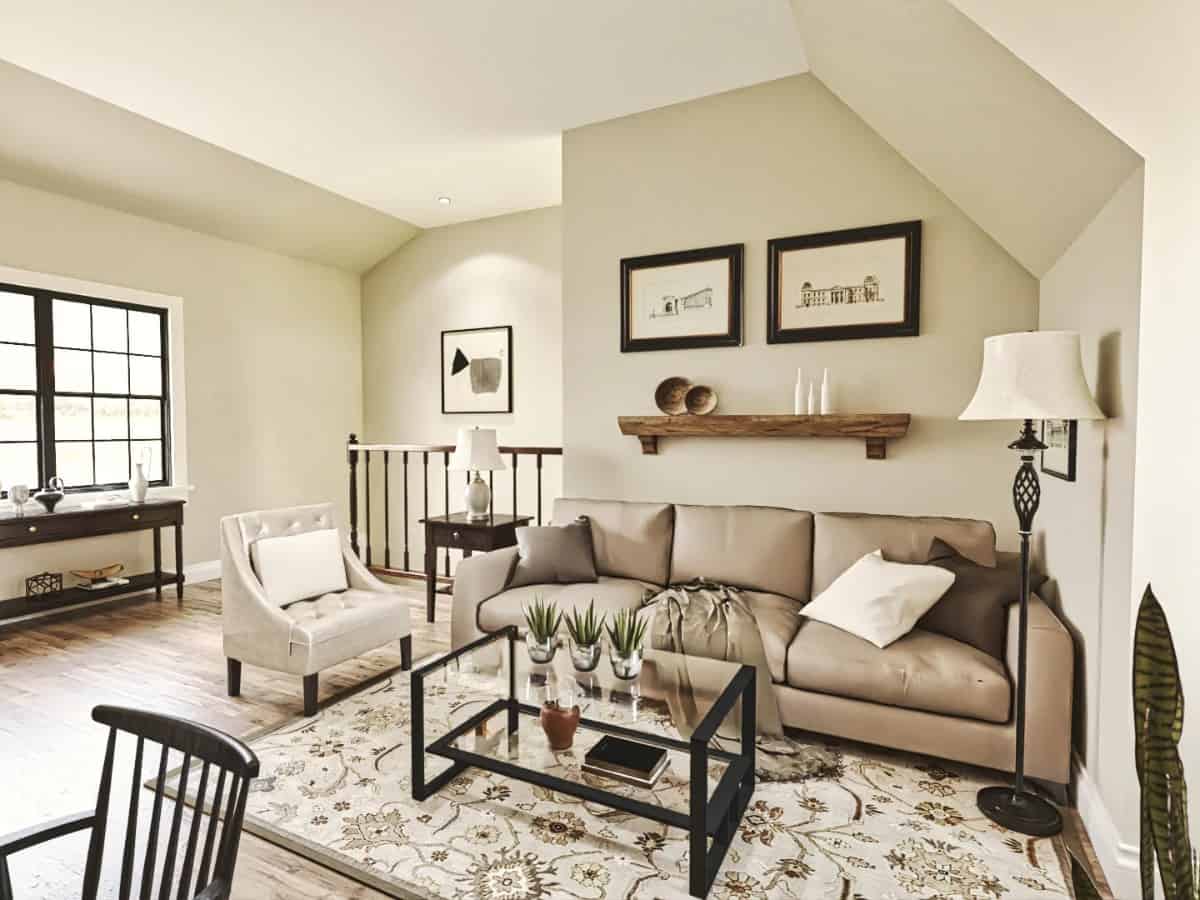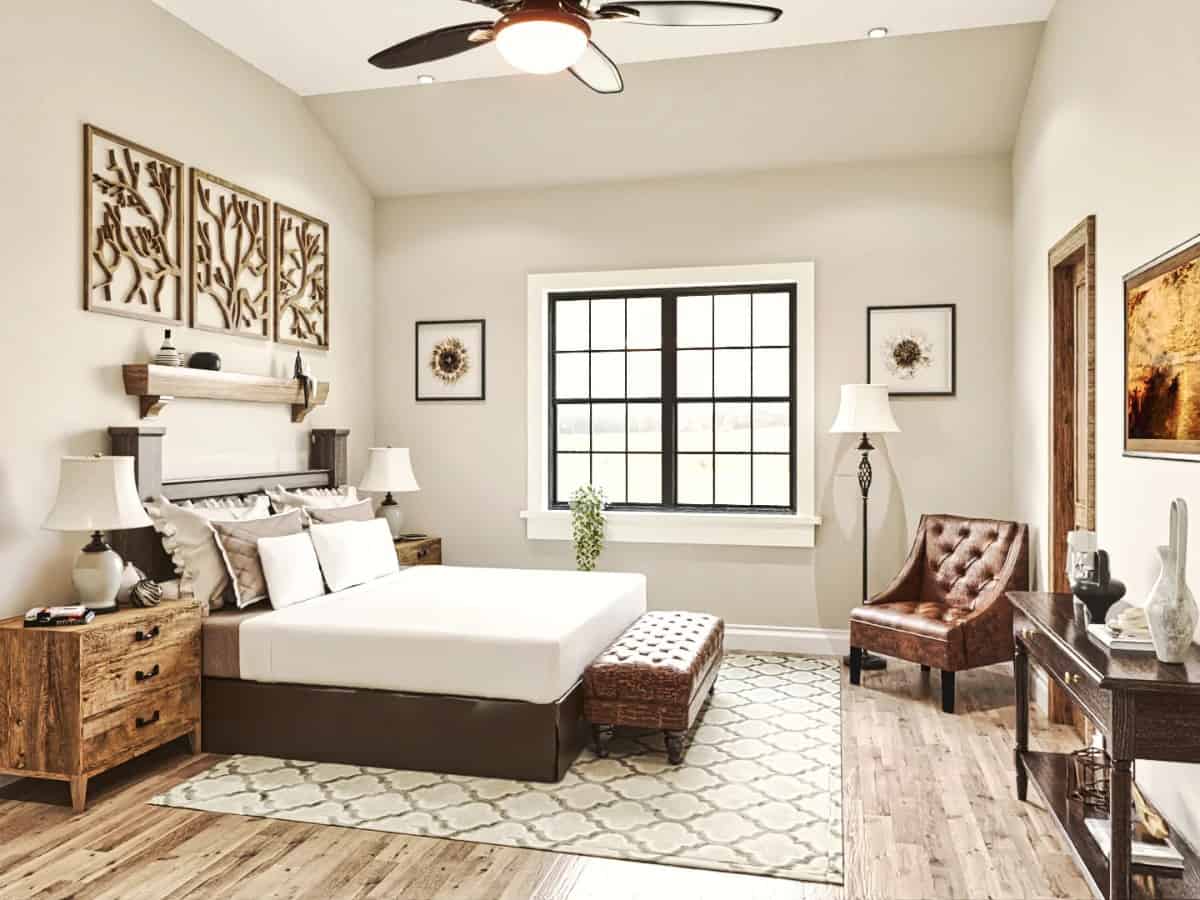Welcome to a standout example of Craftsman style blended with modern-day functionality! Spanning 1,833 square feet, this three-car garage home perfectly marries aesthetics and utility. Featuring one bedroom and one bathroom, it offers a sophisticated yet welcoming design with ample storage options and a convenient stairway leading to an upper-level studio or workshop.
Check Out This Craftsman Garage With Dormer Windows

This structure is a classic Craftsman, characterized by its gabled roof and deep gray board-and-batten facade highlighted with crisp white trim. The design seamlessly integrates into the lush surroundings, making it not only practical but also a charming addition to any home landscape.
Spacious 3-Car Garage Floor Plan With Easy Stairway Access

This floor plan reveals a well-organized 3-car garage, measuring 37′-8″ x 23′-11″, offering ample room for vehicles and additional storage. The design incorporates a convenient stairway leading to the upper level, perfect for accessing extra storage space or a workshop area. Its flat ceiling height of 12′-1″ enhances the vertical space, making it functional and versatile for various uses.
Source: Garrell Associates – Plan 22076
Efficient Guest Suite with Its Own Kitchen and Studio

This thoughtful floor plan showcases a guest suite complete with a kitchen, perfect for hosting long-term visitors or creating an independent living space. The layout includes a spacious bathroom and a versatile guest studio, enhancing privacy and functionality. Each room is efficiently designed, featuring vault ceilings for an airy feel, making it a smart blend of comfort and utility.
Source: Garrell Associates – Plan 22076
Gable Roof Perfection: Dormer Windows and White Trim Awesomeness

This striking Craftsman-style garage boasts a symmetric gable roof adorned with distinctive dormer windows, adding both elegance and natural light to the upper level. The deep gray board-and-batten siding provides a solid backdrop, allowing the crisp white trim and carriage-style doors to stand out beautifully. Complemented by thoughtful landscaping, this garage integrates seamlessly into its surroundings, enhancing the home’s classic charm.
Classic Craftsman Design with Horizontal and Board-and-Batten Accent

This image showcases a striking Craftsman design with its gabled roof and meticulously arranged board-and-batten siding. The soft gray hue of the siding contrasts beautifully with the crisp white trim, adding a touch of sophistication to the structure. Surrounded by lush landscaping, this home effortlessly blends into its natural surroundings, maintaining its timeless appeal.
Relax in This Craftsman-Inspired Living Nook

This cozy living area combines Craftsman style with modern comfort, featuring a neutral palette that highlights its clean lines. The room’s vaulted ceiling adds a sense of space, while the simple wooden shelf and artwork introduce a rustic touch. Large windows let in ample natural light, perfectly complementing the warm wood flooring and inviting furnishings.
Craftsman-Inspired Living Area with a Touch of Rustic Charm

This cozy living area presents a harmonious blend of Craftsman style and rustic elements, highlighted by the warm wood tones of the flooring and furniture. The vaulted ceiling and strategic window placement invite natural light, enhancing the room’s inviting atmosphere. Minimalist decor and a stylish chandelier add contemporary flair, balancing the space’s traditional influences.
Rustic Dining Room with Dramatic Chandelier

This dining area seamlessly blends rustic elements with modern design, featuring a striking chandelier that captures attention. The warm wooden cabinets and table contrast beautifully with the clean white cabinetry, creating a balanced aesthetic. Natural light and muted wall tones enhance the room’s inviting atmosphere, making it perfect for both casual meals and formal gatherings.
Eclectic Living and Dining Area with a Bold Chandelier Statement

This charming space seamlessly combines a cozy living nook with a dining area, all anchored by a dramatic chandelier that draws the eye. The warm wood tones of the floors and dining set complement the soft, neutral palette, creating a harmonious blend of textures. An inviting sofa and thoughtfully arranged decor pieces complete the look, while strategically placed artwork adds a touch of personality to the room.
Rustic Bedroom with Bold Artwork Above the Bed

This bedroom combines rustic charm with contemporary details, featuring a bold trio of wooden art pieces above the bed that immediately draws attention. The natural wood nightstands and the textured leather chair add warmth, while the large window invites an abundance of natural light. Neutral tones throughout create a serene atmosphere, complemented by the subtle patterns on the rug and decorative elements.
Source: Garrell Associates – Plan 22076







