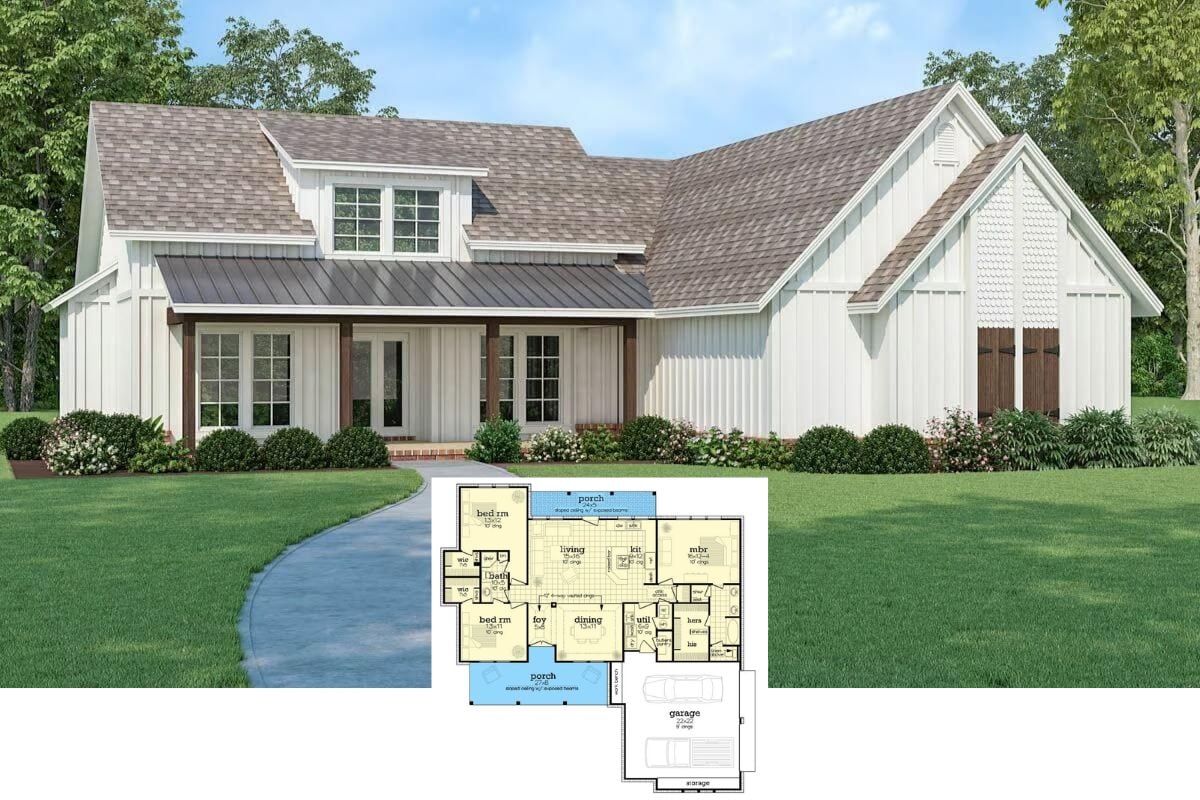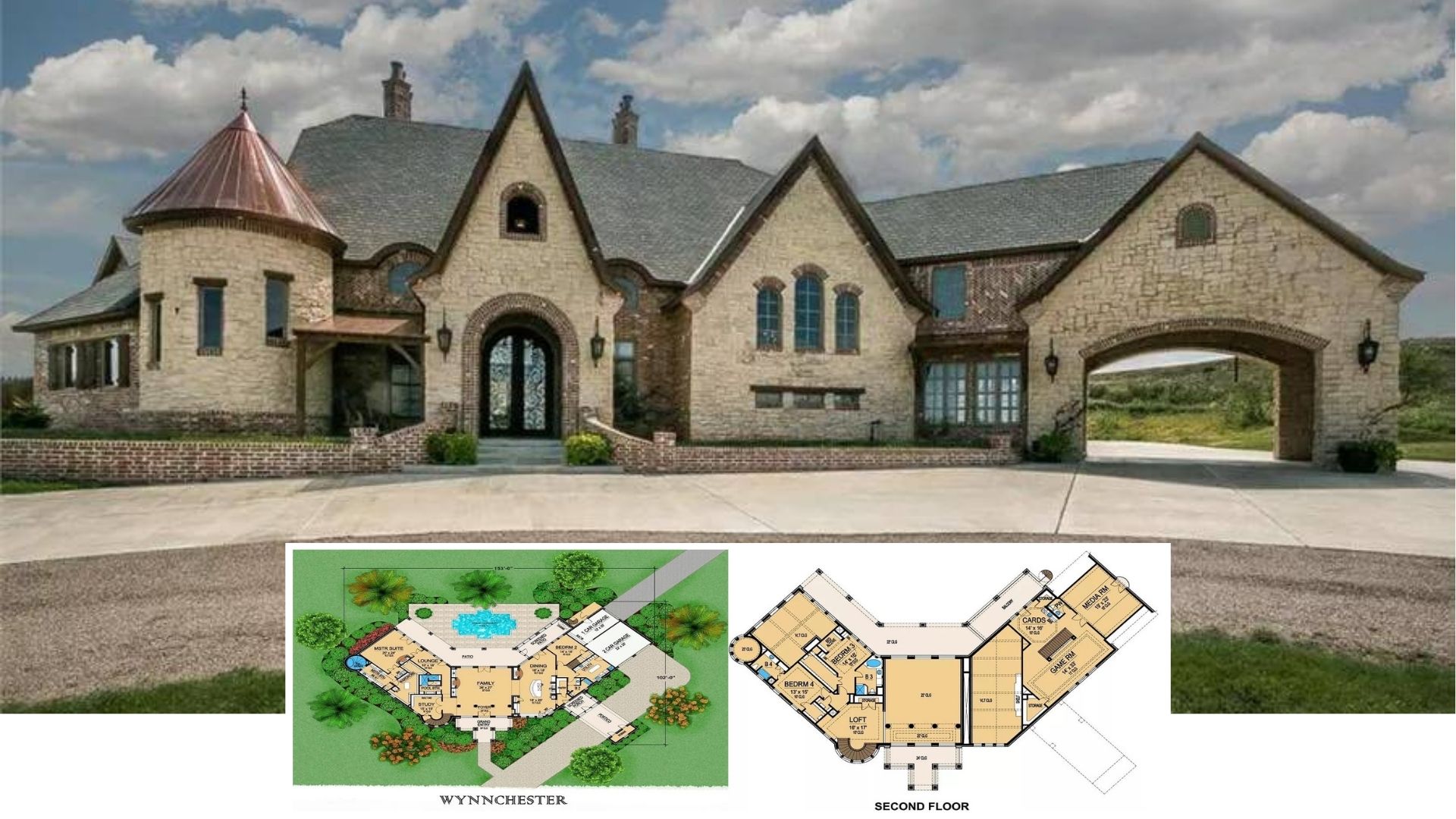
Specifications
- Sq. Ft.: 2,007
- Bedrooms: 5
- Bathrooms: 3
- Stories: 1
- Garage: 2
The Floor Plan


Photos
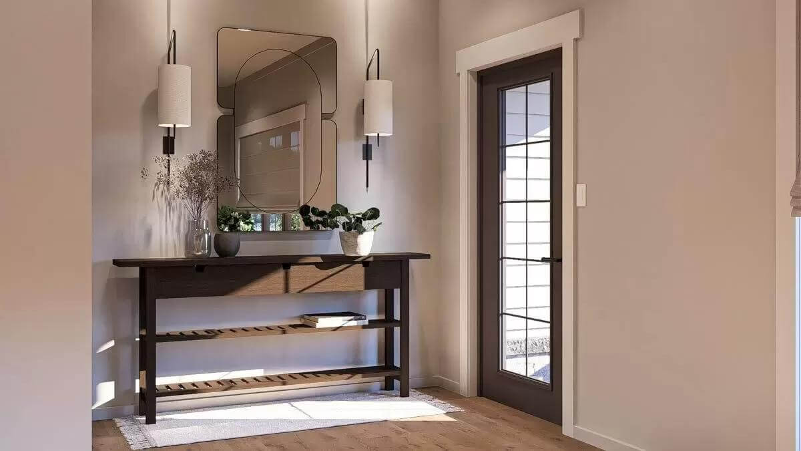
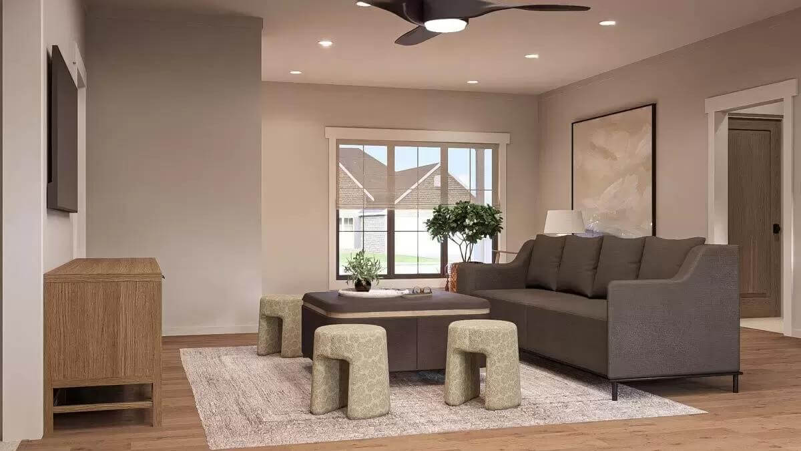
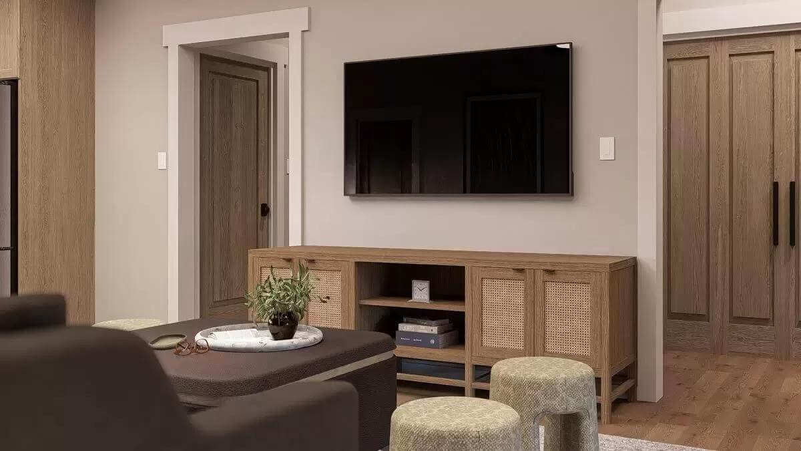
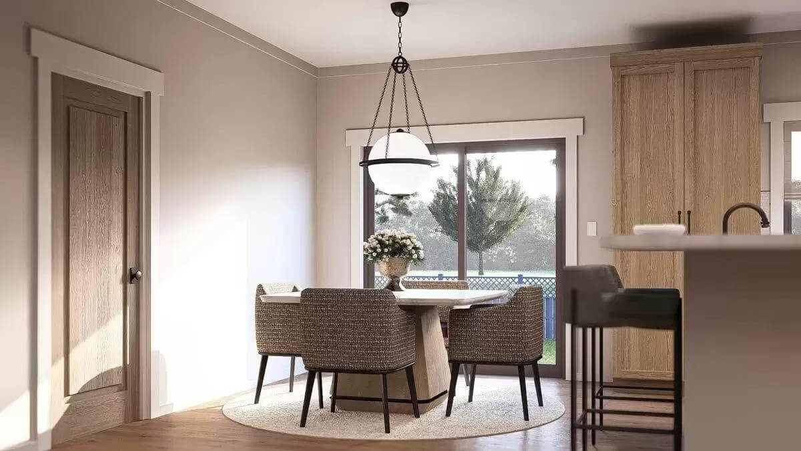
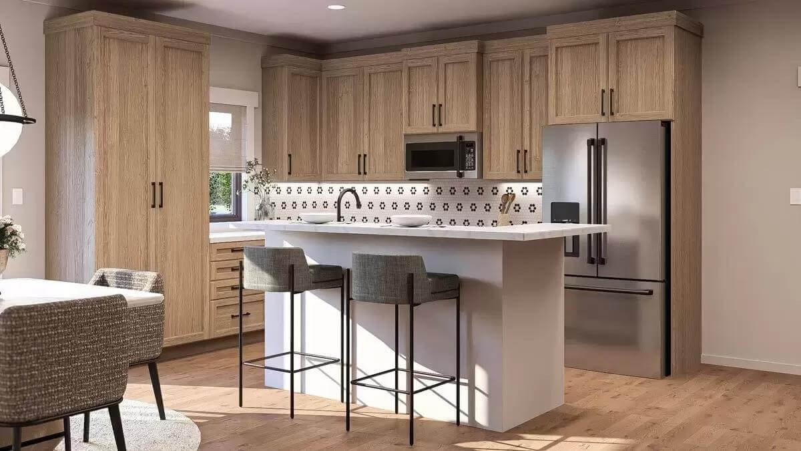
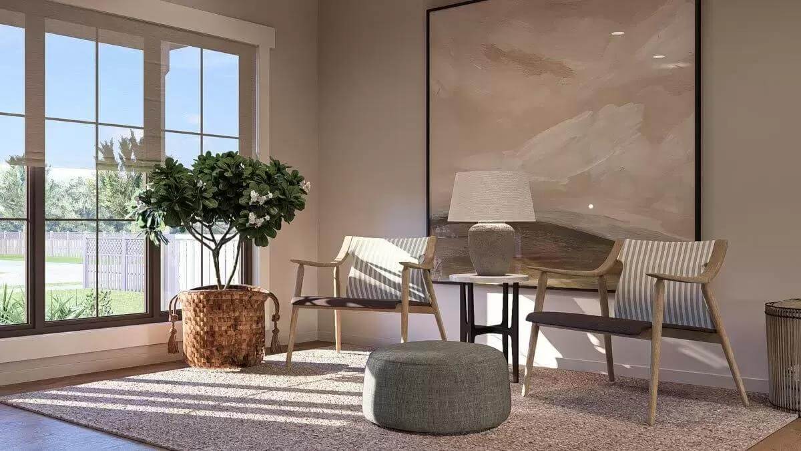
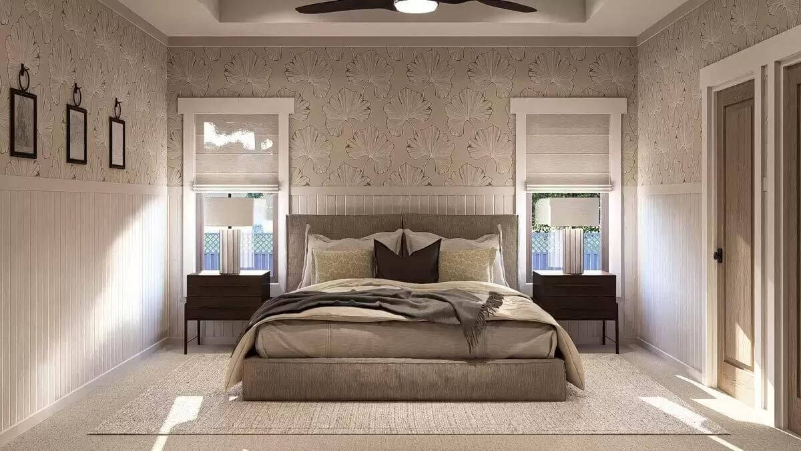
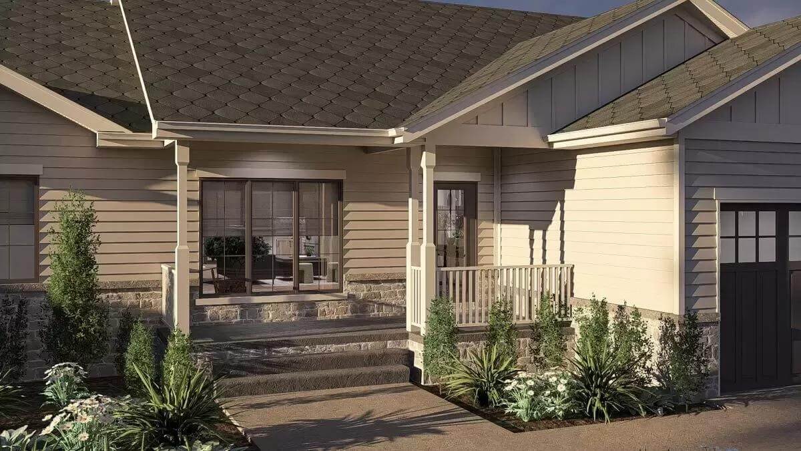

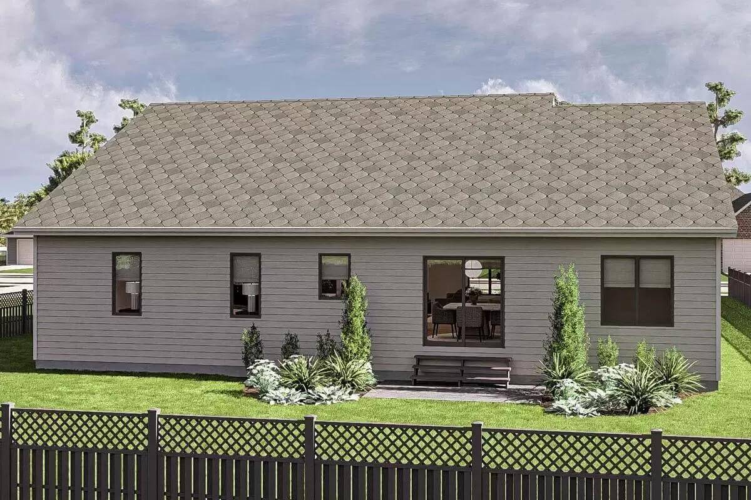
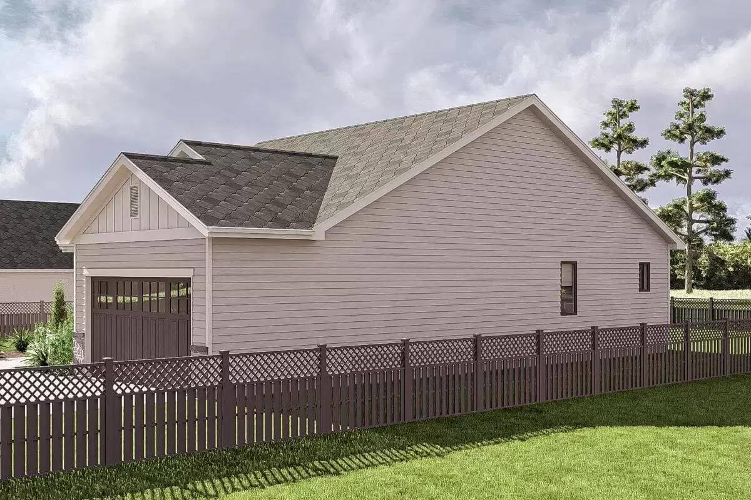
Details
This 5-bedroom country style home features a charming facade with horizontal lap siding, stone accents, multiple gables, and an inviting front porch framed by white pillars and railings. It includes a double garage that enters the home through the mudroom.
As you step inside, a foyer with a coat closet greets you. It opens into a bright sitting area and an open-concept living where the family room, kitchen, and dining area unite. Large windows capture spectacular views while a multi-use island provides ample workspace and casual seating.
Three bedrooms line the left wing along with a shared bathroom. The primary suite resides across the home and neighbors the fifth bedroom.
Finish the lower level and gain two additional bedrooms and a recreation room with a table area and a wet bar.
Pin It!
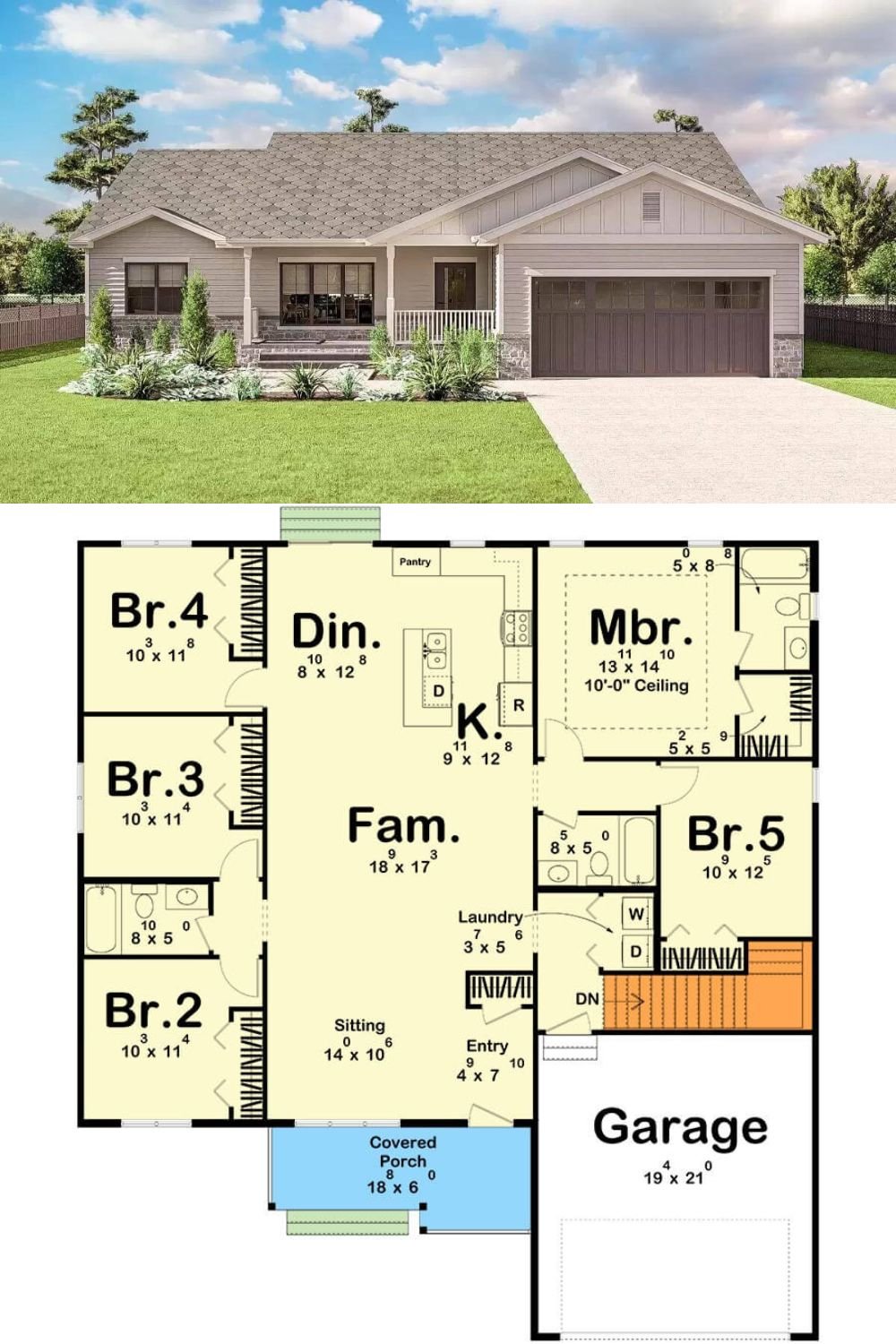
Architectural Designs Plan 623436DJ





