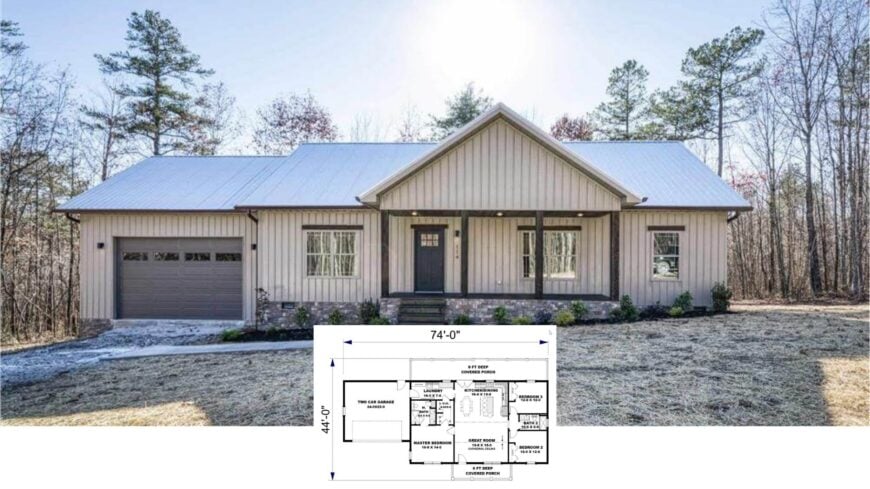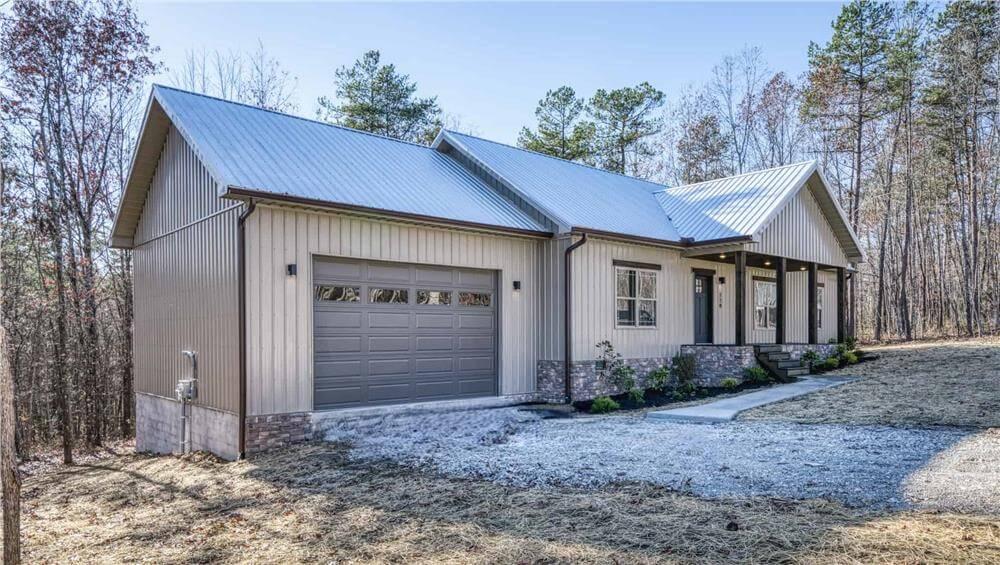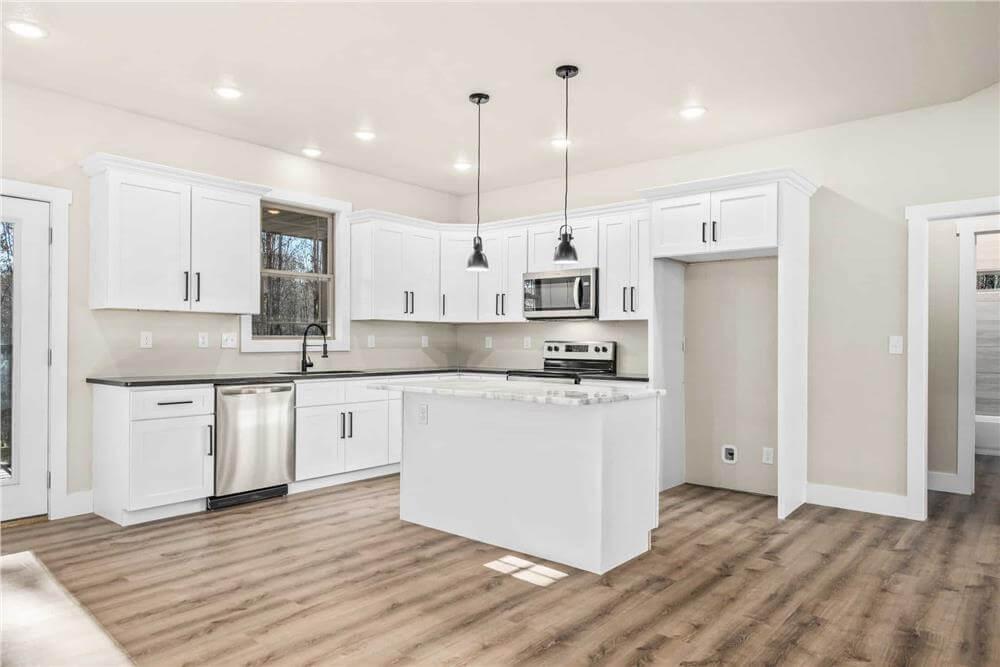
Our tour opens on a crisp, 1,500-square-foot farmhouse that packs three bedrooms, two bathrooms, and plenty of style into a tidy footprint. Vertical board-and-batten siding, a standing-seam metal roof, and a stone-anchored porch set a confident tone before you even step inside.
Once through the front door, a vaulted great room flows into the kitchen and dining area, while the owner’s suite tucks quietly to one side and the two secondary bedrooms line up opposite. A roomy mud-laundry combo and an oversized two-car garage round out a plan built for real-world living.
Contemporary Farmhouse with Striking Vertical Siding and Metal Roof

We’re looking at a fresh spin on the classic farmhouse—clean rural lines upgraded with contemporary materials and simplified trim.
The vertical siding and metal roof pay homage to barn sensibilities, while pared-back detailing and large windows push the look solidly into twenty-first-century territory. It’s an easygoing blend that feels both familiar and new, setting the stage for the photo tour ahead.
Explore the Efficient Layout of This Practical Family Home

This floor plan showcases a smart design featuring a central great room with a cathedral ceiling, seamlessly connecting to the kitchen and dining area. The master bedroom is thoughtfully placed for privacy, while two additional bedrooms offer convenience on the opposite side of the home.
Practical elements like a laundry room and an expansive two-car garage enhance functionality, with covered porches framing both the front and back.
Source: The Plan Collection – Plan 123-1137
Rustic Porch with Vertical Siding and Inviting Entrance

This quaint farmhouse draws attention with its rustic vertical siding and inviting front porch, creating a welcoming entry experience. The metal roof adds a modern touch, providing durability and contrast against the warm wooden columns.
Nestled in a serene wooded setting, this home harmonizes its natural surroundings with a simple, elegant design.
Plain Gable Roofs with Stone Accents Create a Timeless Look

This modern farmhouse boasts understated elegance with its simple gable roofs and stone accents anchoring the foundation.
The combination of vertical siding and a sleek metal roof enhances its contemporary appeal while resonating with rustic elements. Set against a wooded backdrop, the exterior’s clean design brings effortless harmony to its natural surroundings.
Notice the Stately Front Porch with Stone Detailing

This farmhouse front porch welcomes with its robust wooden columns and simple, clean lines. Vertical siding and a sleek metal roof offer modern resilience, while the stone base adds a touch of rustic solidity. The porch harmonizes with the wooded setting, balancing contemporary design and natural textures.
Contemporary Simplicity: Crisp White Cabinets Define This Kitchen

This kitchen exudes modern simplicity with its crisp white cabinetry and minimalist black hardware. The compact island offers both function and style under elegant pendant lighting, while stainless steel appliances add a touch of sophistication.
Warm wooden flooring grounds the space, creating a harmonious balance between contemporary design and inviting warmth.
Check Out the Marble Island in This Bright Farmhouse Kitchen

This kitchen blends modern farmhouse elements with sleek white cabinetry and simple black hardware. The marble island takes center stage, offering ample space for meal prep under industrial black pendant lights.
Large windows frame a serene wooded view, seamlessly tying the indoor space to nature while the stainless steel appliances add a contemporary touch.
Notice the Contrast of Black Hardware in This Bright Kitchen

This modern farmhouse kitchen is sleek and functional, featuring crisp white cabinetry accented by bold black hardware. A marble island anchors the space, providing ample workspace beneath industrial-style pendant lights.
Natural light floods through large windows, offering lovely views and connecting the interior to the serene outdoors.
Double Vanity with Neat Black Countertops – Perfect for Morning Routines

This bathroom showcases a sophisticated double vanity, complete with crisp white cabinetry and sleek black countertops. The gold fixtures add a touch of elegance, contrasting beautifully with the minimalist design. Soft lighting from the unique wall sconces enhances the serene ambiance, making it an ideal space for daily rituals.
Crisp Black and White Bathroom with Horizontal Window Adds a Contemporary Touch

This bathroom exudes a clean and modern aesthetic with its crisp white cabinetry and contrasting sleek black countertops.
A rectangular horizontal window adds a unique touch, allowing natural light to gently illuminate the space while maintaining privacy. The subtle wood flooring blends seamlessly with the tiled shower, lending warmth to the minimalist design.
Source: The Plan Collection – Plan 123-1137






