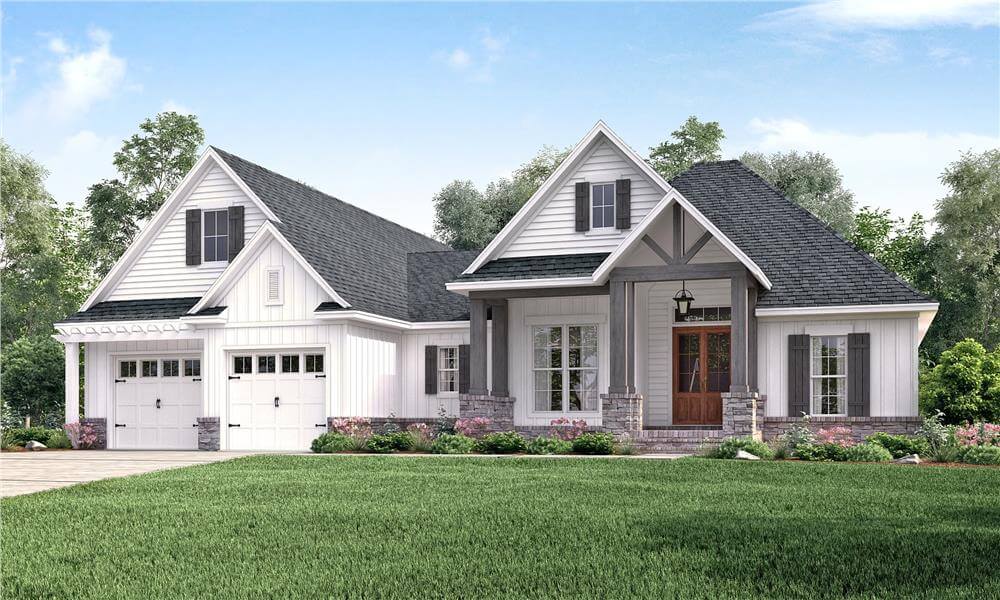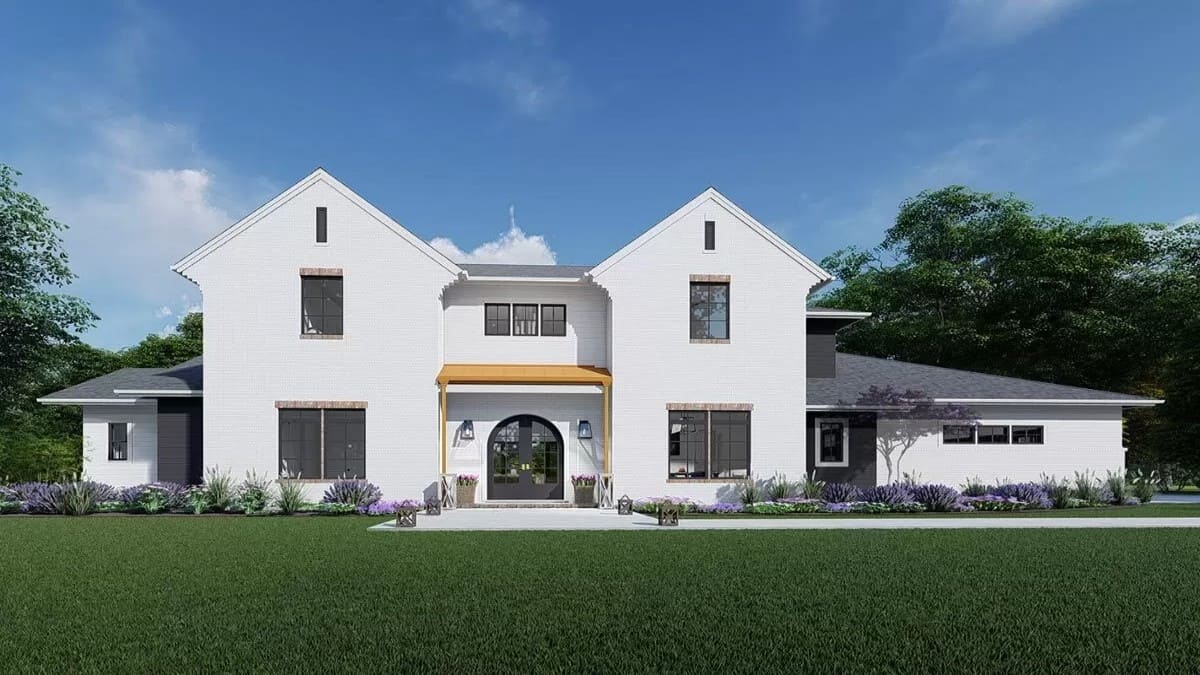Specifications
- Sq. Ft.: 2,073
- Bedrooms: 3
- Bathrooms: 2
- Stories: 1
- Garage: 2
Main Level Floor Plan
Basement Stairs Location
Bonus Level Floor Plan

Front View
Rear View
Front Entry
Foyer
Great Room
Great Room and Kitchen
Kitchen
Kitchen
Kitchen
Breakfast Nook
Mudroom
Primary Bedroom
Primary Bathroom
Primary Closet
Bonus Room
Bonus Room
Details
This 3-bedroom craftsman home combines rustic charm and modern functionality featuring striking wood columns, stone and siding, and a vaulted front porch that adds a touch of architectural elegance.
Inside, the foyer welcomes you into an open-concept living with soaring ceilings, creating an expansive and airy ambiance. The great room serves as the heart of the home, offering seamless access to the rear covered porch and outdoor kitchen—ideal for entertaining or relaxing in the fresh air. The kitchen is a chef’s dream, complete with a butler’s pantry, a walk-in pantry, and an open connection to the breakfast area, making meal preparation and casual dining a breeze.
The primary suite is secluded from the secondary bedrooms for enhanced tranquility. It features an elegant tray ceiling and a spa-like bath designed for ultimate comfort, boasting dual vanities, a glass-enclosed shower with a built-in seat, a luxurious garden tub, ample linen storage, and an expansive walk-in closet. An optional door provides direct access from the closet to the laundry room for added convenience.
Bedrooms 2 and 3 share a centrally located hall bath, while a versatile bonus room offers the flexibility to serve as a media or game room, tailored to your lifestyle.
Pin It!
The Plan Collection – Plan 142-1177



























