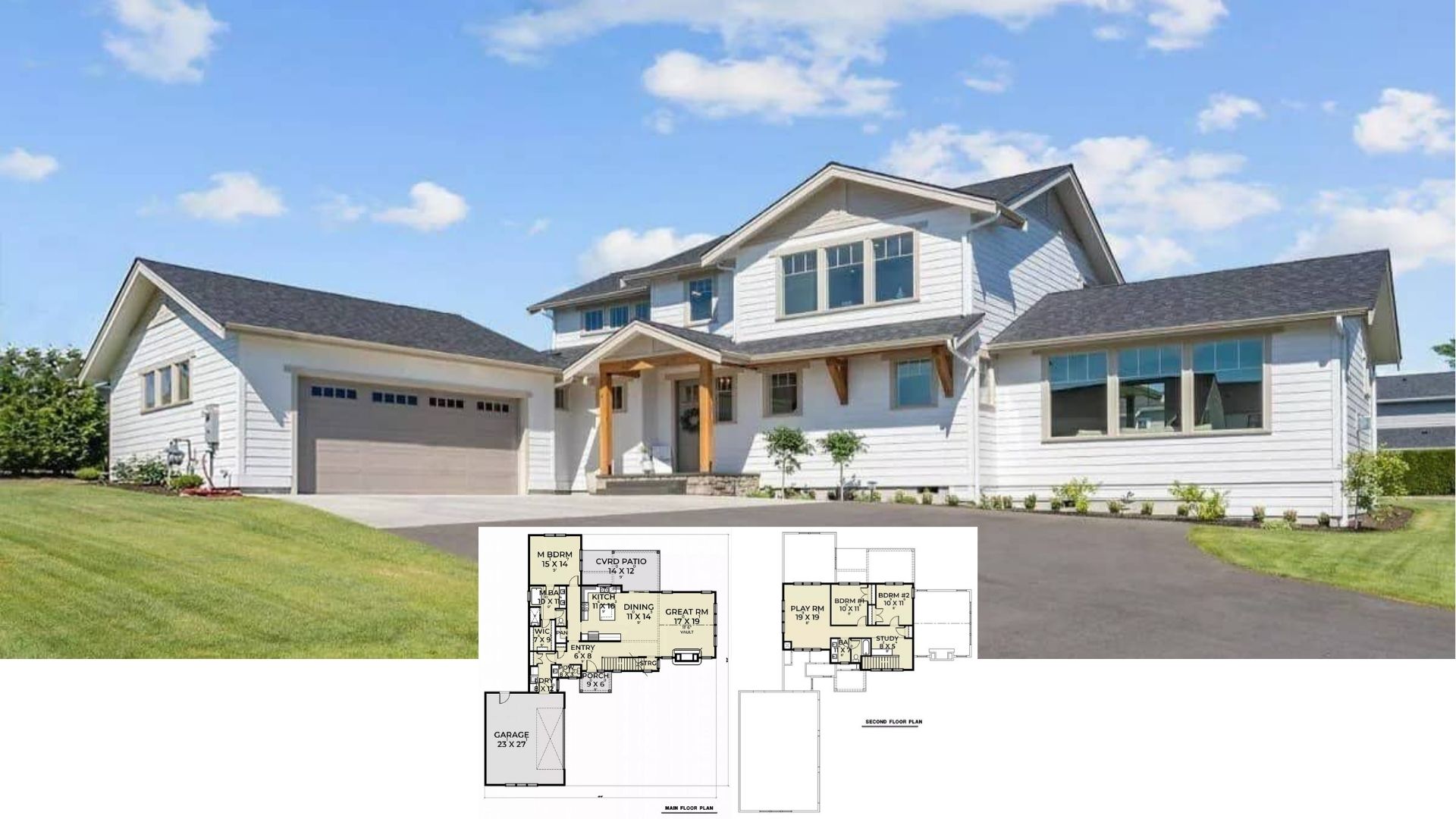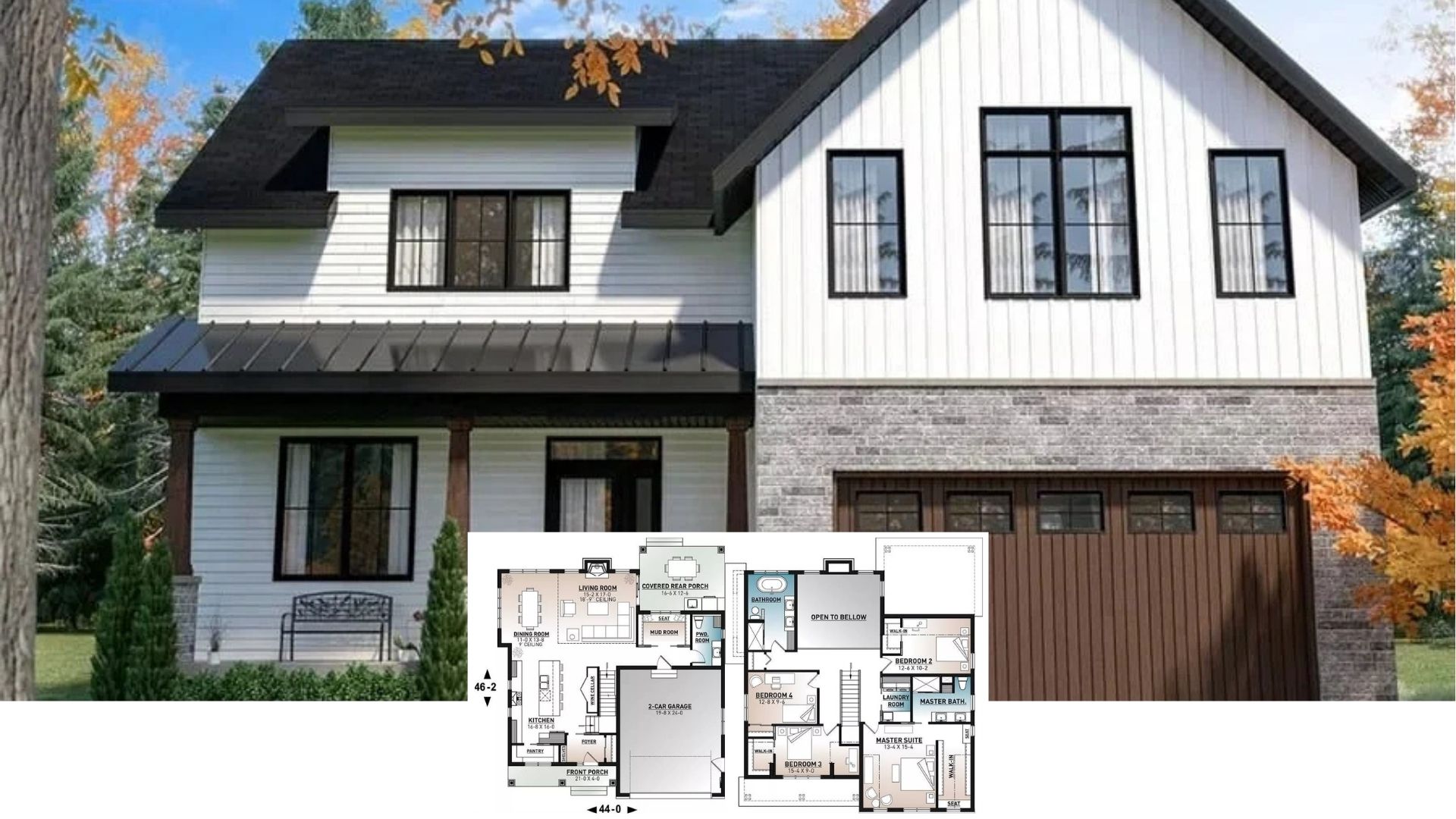
Get ready to be enamored with this beautifully crafted home that combines the timeless aesthetics of Craftsman design with innovative functionality.
This inviting space features board-and-batten siding and emanates warmth with black outdoor lighting that perfectly highlights its crisp white exterior.
With a well-thought-out layout, including spacious living areas, a private master suite, and a versatile bonus room, this home is a delightful blend of style and comfort.
Craftsman Charm with Board-and-Batten Siding and Warm Outdoor Lighting

It’s a quintessential Craftsman home, blending classic elements like a symmetrical facade and a gabled roof with contemporary touches like a polished metal awning.
As you explore, you’ll notice how the thoughtful design enhances both style and practicality, creating spaces that are ideal for contemporary family living and entertaining.
Let’s dive deeper into the thoughtfully designed floor plan and discover all the functional and aesthetic features this fascinating home has to offer.
Explore the Flow of This Craftsman Home with a Central Living Space

The floor plan reveals a thoughtful layout centered around a spacious living room with cathedral ceilings that opens to a covered terrace. I love how the kitchen is conveniently located adjacent to the pantry and laundry, ensuring a smooth work triangle.
Notice how the private master suite at the back offers dual walk-in closets, providing a retreat-like experience.
Discover the Versatile Bonus Room Hidden Away Upstairs

This floor plan reveals a smartly tucked-away bonus room, perfect for a quiet retreat or creative space. With its own staircase access, it provides a secluded area that can be tailored to your needs, whether a home office or guest suite.
I love how this addition enhances the functionality of the craftsman-style home, maintaining a seamless flow with the rest of the design.
Source: The House Designers – Plan 8346
Have You Seen the Metal Awning Over This Welcoming Entry?

This craftsman home stands out with its distinctive board-and-batten siding and sophisticated black trim. I love how the metal awning above the front door adds an innovative touch, balancing traditional elements with contemporary flair.
The symmetrical design, accentuated by warm outdoor lighting, creates an inviting and harmonious façade.
Spacious Entryway with Smooth Black French Doors and Natural Light

This entryway is inviting and bright, centered around striking black French doors that seamlessly blend indoor and outdoor spaces. The light wood floors and open shelving add warmth, complemented by the lush green views through expansive windows.
It’s a masterful combination of craftsman charm and contemporary sophistication, perfect for setting the tone of the home.
Natural Light Abounds in This Open Living Area

This Craftsman home’s open living space is awash in natural light, thanks to the large windows and light-colored walls. I love how the rich wood floors flow seamlessly throughout, adding warmth and continuity to the space.
The airy layout connects the living area to the kitchen and dining room, creating an inviting environment for entertaining and family gatherings.
Take a Look at the Vaulted Ceiling in This Light-Filled Dining Room

This dining room beautifully blends craftsman charm with smooth, innovative touches, highlighted by a vaulted ceiling and expansive black-framed windows.
The natural wood table and neutral decor create a warm, inviting atmosphere, while the black chandelier adds a hint of style. I love how the lush greenery outside complements the indoor plants, connecting the space to nature.
Admire the Vaulted Ceiling and Stone Fireplace in This Spacious Living Room

This Craftsman living room features a high vaulted ceiling that enhances the room’s airy feel. I love how the stone fireplace serves as a focal point, flanked by minimalist built-in shelves that add both style and functionality.
The interplay of rich wooden floors and large windows brings warmth and natural light, creating a balanced and inviting space.
Stylish Open Floor Plan with Black French Doors and Vaulted Ceiling

This inviting living space is a masterful blend of craftsman charm and innovative design, featuring a high vaulted ceiling that enhances the room’s expansive feel.
Black French doors provide a striking focal point, allowing natural light to flood the room and connecting it seamlessly to the outdoor greenery.
The combination of warm wooden floors, polished kitchen cabinetry, and a minimalist interior creates a sophisticated yet comfortable atmosphere perfect for both relaxation and entertaining.
Check Out These Rich Wood Cabinets Blending Classic and Contemporary Styles

This kitchen beautifully merges craftsman charm with contemporary flair, highlighted by its rich wood cabinets and polished black hardware. I love how the subway tile backsplash contrasts with the wood, adding texture and a touch of classic charm.
Large black-framed windows flood the space with natural light, perfectly complementing the warm wood tones throughout.
Look at How This Kitchen Island Centers the Open Space

This kitchen elegantly merges craftsman style with innovative touches, highlighted by a central island that balances wood and white cabinetry. I love how the subway tile backsplash subtly complements the rich wood tones, adding texture and depth.
The open layout seamlessly connects to the living room, enhanced by a vaulted ceiling and industrial pendant lighting, creating a warm and inviting atmosphere.
Spot the Graceful Four-Poster Bed in This Light-Filled Bedroom

This bedroom beautifully combines simplicity and sophistication with its striking four-poster bed as the centerpiece. I love the earthy tones of the wood flooring, which are echoed in the natural woven shades and furniture, creating a cohesive look.
The expansive windows bring in ample sunlight, accentuating the room’s airy feel and connecting the space to the verdant views outside.
Check Out This Barn Door Complementing the Minimalist Four-Poster Bed

This bedroom seamlessly blends minimalism with a touch of rustic charm, anchored by a striking wooden four-poster bed. I love how the barn door adds character and warmth, contrasting with the soft, neutral tones of the walls and bedding.
The simple accents, like the pleasant throws and understated lighting, enhance the calm and inviting ambiance.
Front Gable and Delightful Porch Design in this Craftsman Gem

The front gable with wooden accents adds character to this craftsman home, perfectly complementing the crisp white siding and black-framed windows.
I love the thoughtful design of the welcoming front porch, which feels like the perfect spot to enjoy a morning coffee. The surrounding greenery and twilight ambiance enhance the house’s harmonious and inviting aura.
Source: The House Designers – Plan 8346






