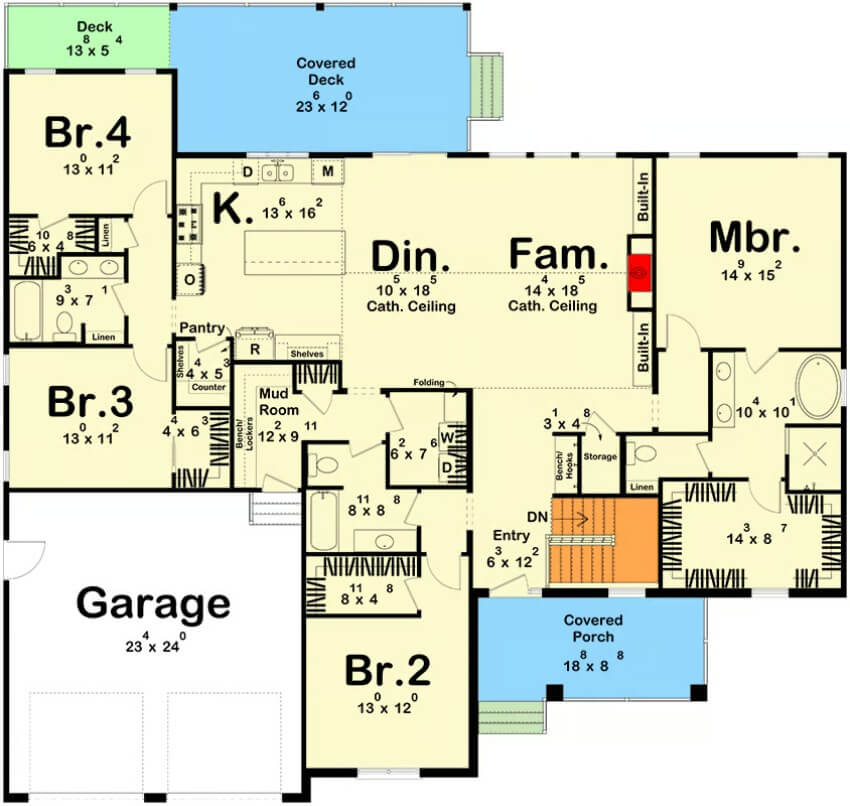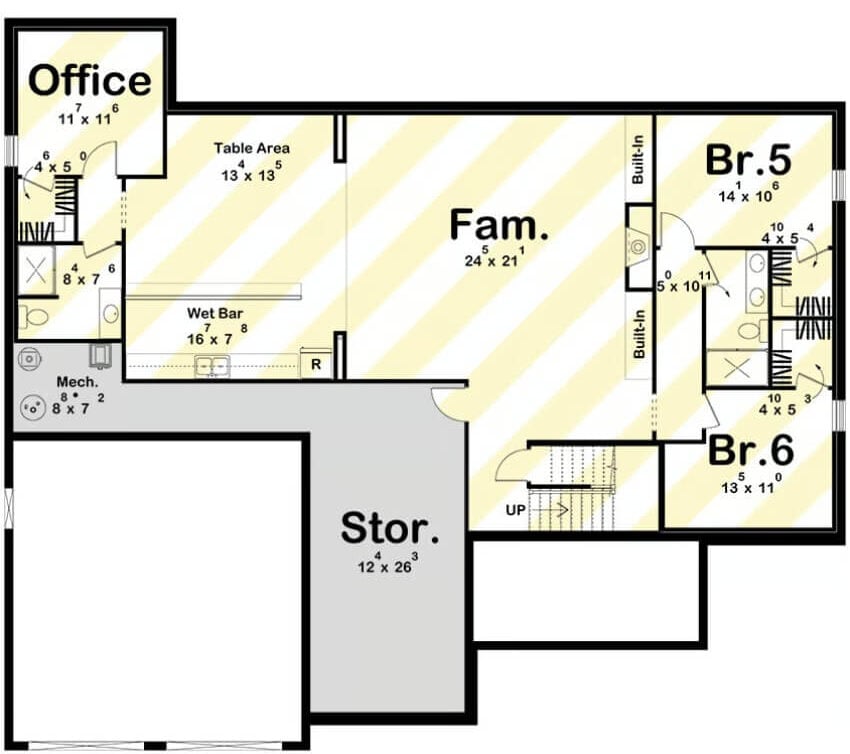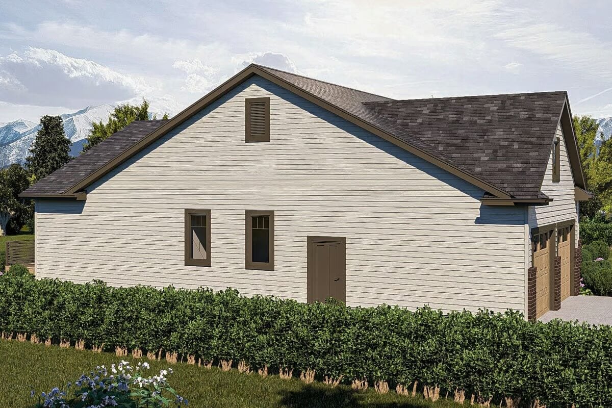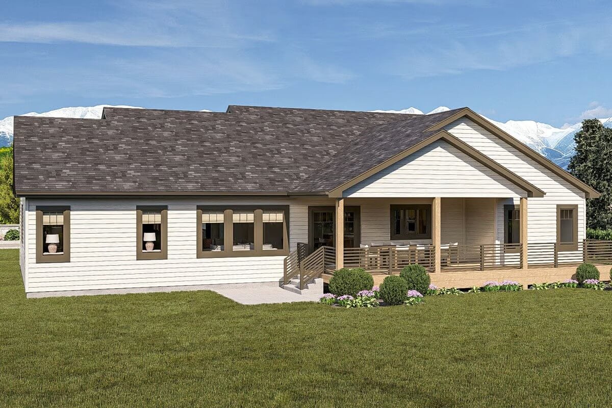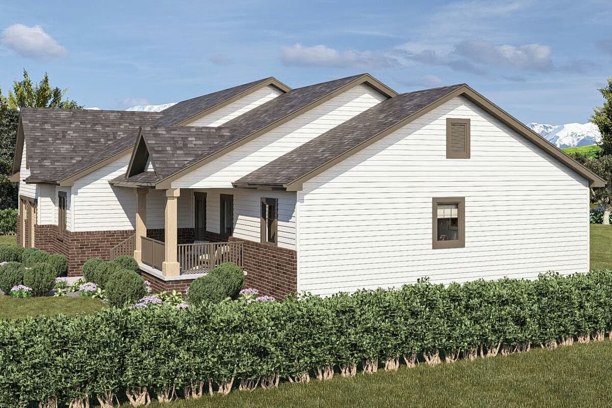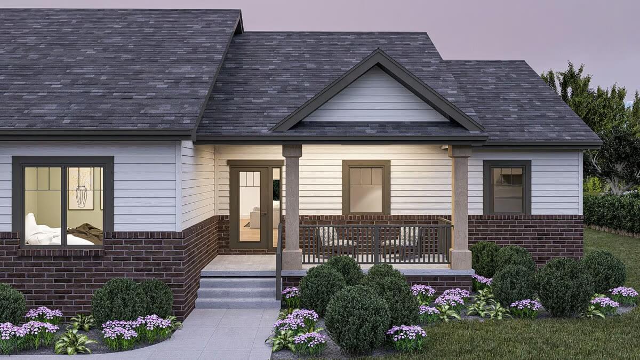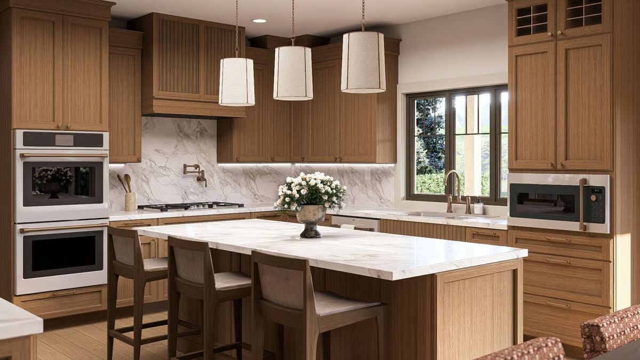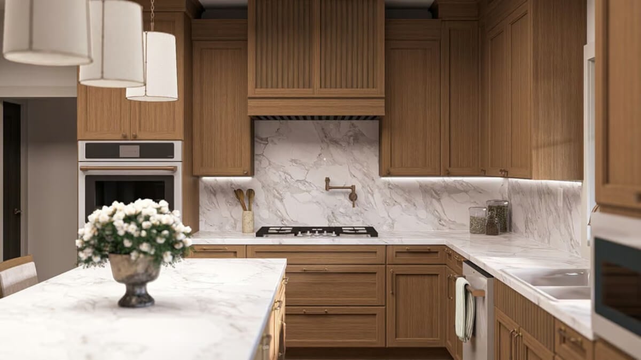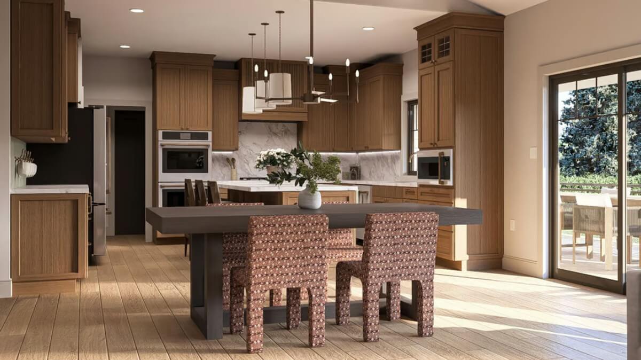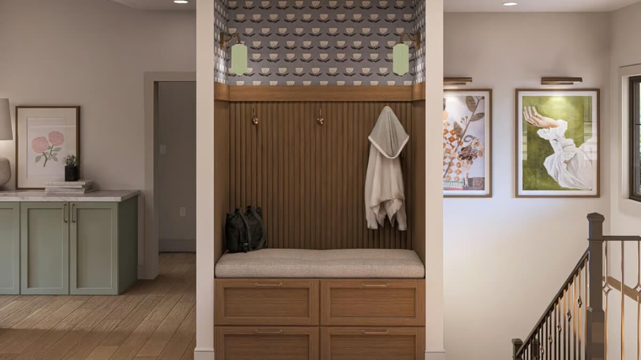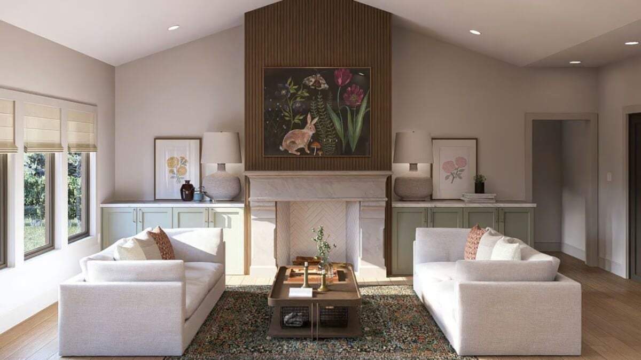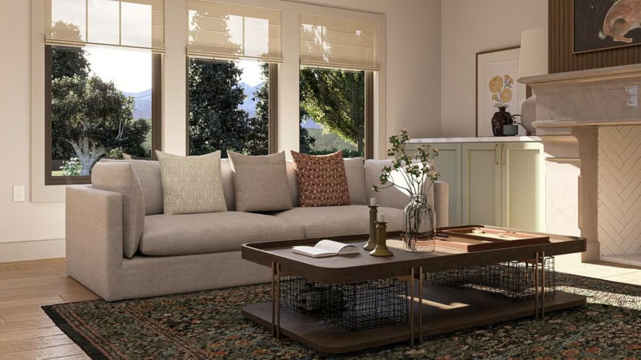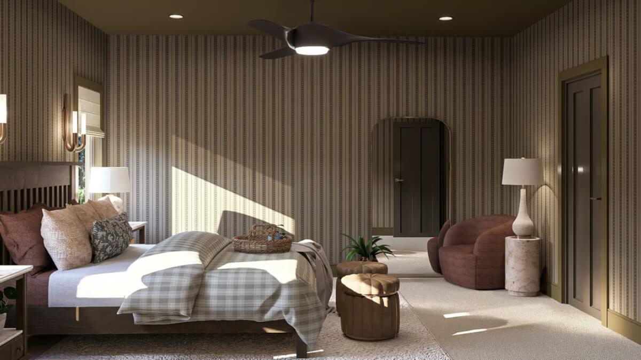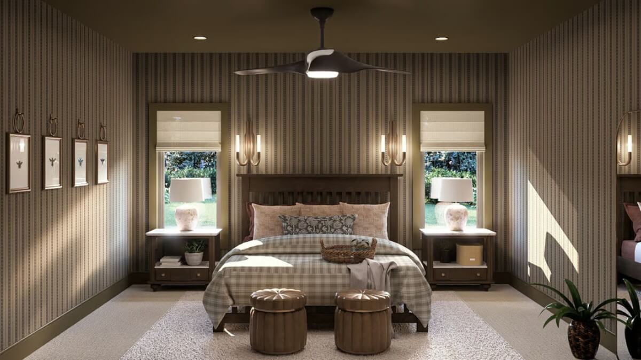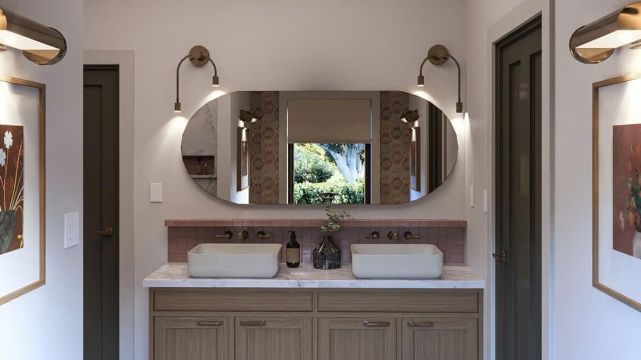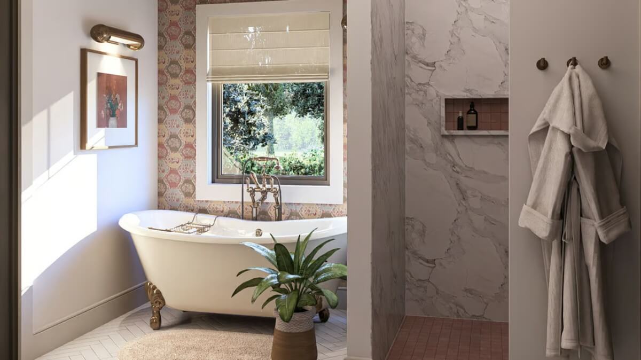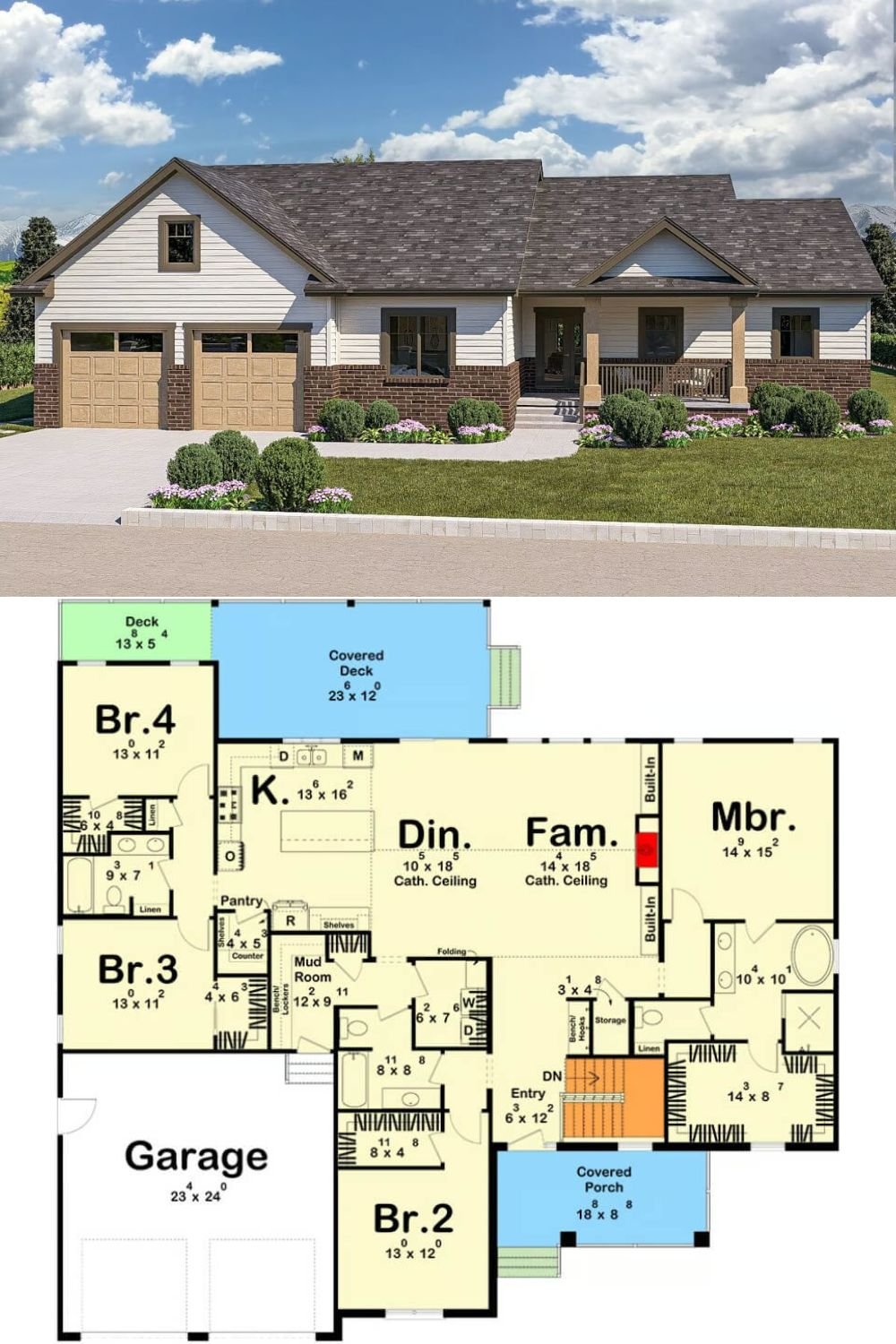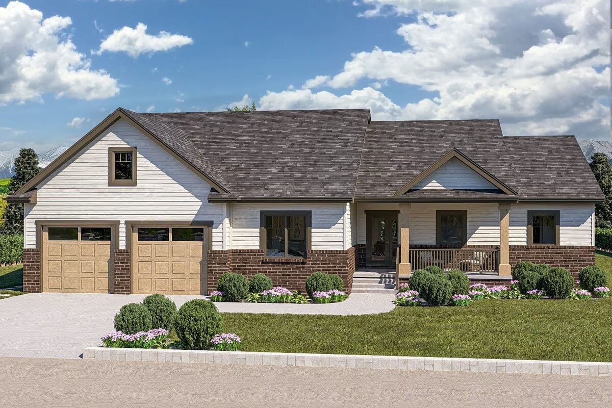
Specifications
- Sq. Ft.: 2,443
- Bedrooms: 4
- Bathrooms: 3
- Stories: 1
- Garage: 2
Main Level Floor Plan
Lower Level Floor Plan
Left View
Rear View
Right View
Front Entry
Kitchen
Kitchen
Dining Area
Mudroom
Great Room
Great Room
Primary Bedroom
Primary Bedroom
Primary Vanity
Primary Bathroom
Details
This country ranch-style home showcases light horizontal siding paired with brick accents for a timeless appeal. A covered front porch with timber columns adds warmth and provides a welcoming entrance. The two-car garage is seamlessly integrated into the design, offering convenience and enhancing the overall symmetry of the house.
The entryway leads into a large family room with cathedral ceilings, seamlessly connected to the dining area and kitchen. The kitchen features a generous island and a walk-in pantry for added storage. Adjacent to the kitchen is a mudroom with built-in storage, providing direct access to the garage and laundry room. A covered rear deck extends the living space outdoors, perfect for entertaining.
The primary suite occupies the right wing, complete with a well-appointed ensuite and a large walk-in closet. On the opposite side, two additional bedrooms share a full bathroom.
Finish the lower level and gain a spacious family room with built-in features and a wet bar, ideal for hosting gatherings. Two additional bedrooms provide ample space for guests or family members, sharing a full bathroom. A dedicated office offers a quiet workspace, while a large storage area ensures practical organization.
Pin It!
Architectural Designs Plan 623473DJ

